
Thai studio Vin Varavarn has used bamboo and other local materials to design this PANNAR Sufficiency Economic and Agriculture Learning Center in Thailand's Pak Chong District. The center features a large geometric steel-framed roof covered with bamboo shingles. The two-storey building contains rooms for workshops and seminars along with offices, a kitchen, congregation areas, and an external canteen. This piece by SURFACES REPORTER (SR) contains more information about the project. Read on:
Also Read: The Intricate Double-Curved Roof of This School in Bali is Made Entirely From Bamboo | IBUKU | Indonesia
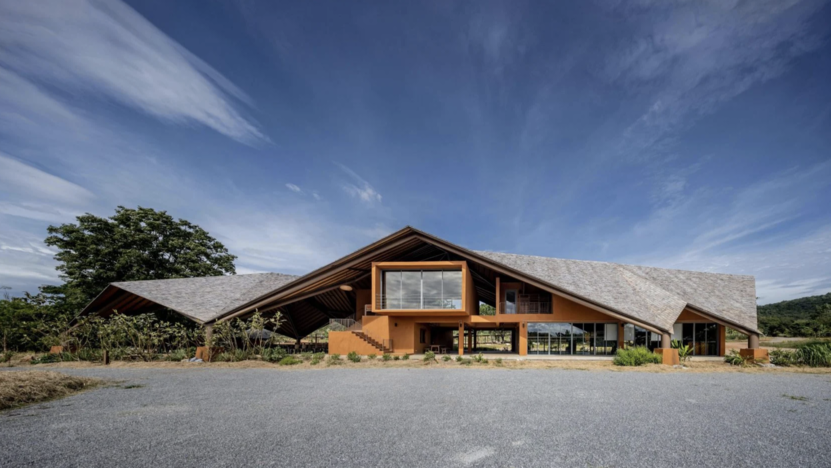
The firm encouraged self-sufficiency and incorporated these notions while building this center in the rural area. The design team used local construction materials and techniques to design the center.
A Landmark Among The Farmlands
Earlier, it was a very arid region but the inclusion of agricultural areas and reservoirs, based on the Sufficiency Economy Philosophy and New Theory Agriculture of the late King Bhumibol Adulyadej, rejuvenated it. The center covers a 14-acre site area.
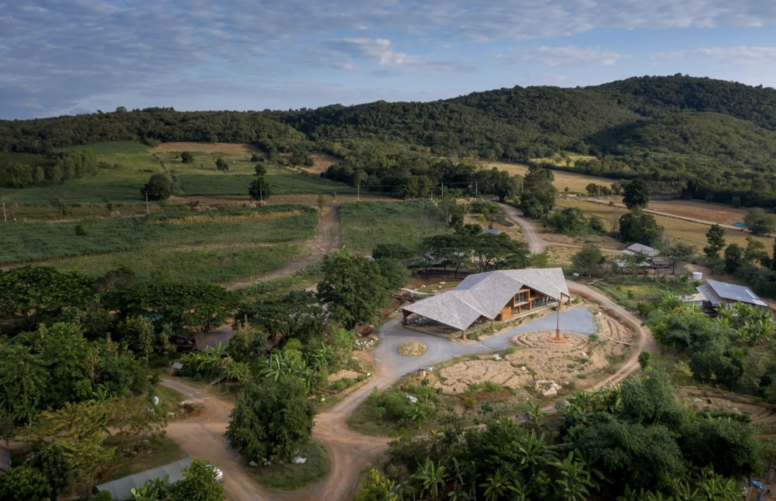 "The Activity Centre is placed as the landmark among the vast agriculture fields, designed to facilitate flexible usage with natural light and natural ventilation," said the studio.
"The Activity Centre is placed as the landmark among the vast agriculture fields, designed to facilitate flexible usage with natural light and natural ventilation," said the studio.
Use of Local Craftsmanship and Materials
The design team clad the steel-framed center with local bamboo shingles. The firm emphasized using local design techniques and materials in the structure. They believe in transforming old techniques and natural materials to create modern, durable, and long-lasting structures.
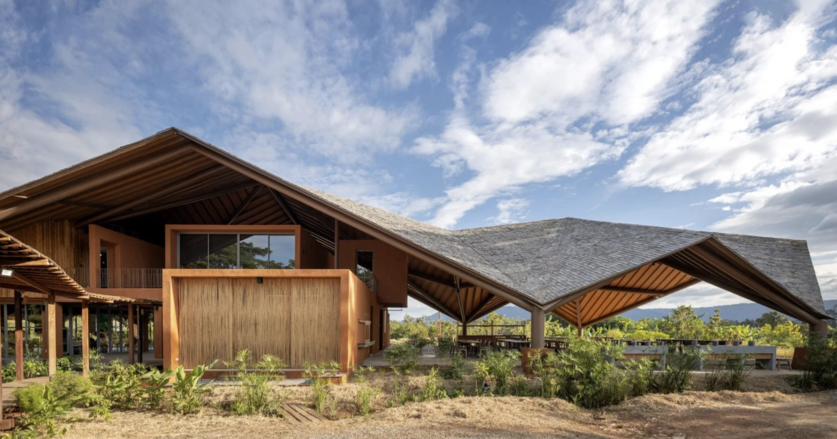 "Local craftsmanship and materials can be transformed to create modern designs which are attractive, well-suited for present-day ways of life, durable as well as achieving harmony with the environment, '' they further added.
"Local craftsmanship and materials can be transformed to create modern designs which are attractive, well-suited for present-day ways of life, durable as well as achieving harmony with the environment, '' they further added.
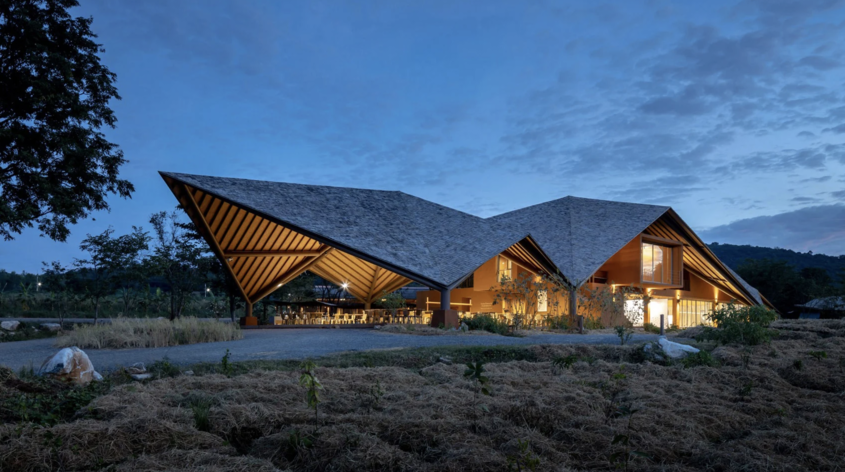 "By valuing local wisdom and encouraging local craftsmen and producers to upgrade their capabilities, the project has served as a bridge between the knowledge of the past and the process of transformation to a more sustainable future for the community."
"By valuing local wisdom and encouraging local craftsmen and producers to upgrade their capabilities, the project has served as a bridge between the knowledge of the past and the process of transformation to a more sustainable future for the community."
Also Read: Casamia Community House in Vietnam Features About 9-m-Tall Intricate Bamboo Ceiling and A Large Thatched Roof | VTN Architects
How It Was Constructed?
The design team used a local technique of mixing soil with plaster to create its orange-brown exterior. To improve the sturdiness and durability of the bamboo roof, it was treated by soaking it in the nearby canals before trimming it into desired shapes.
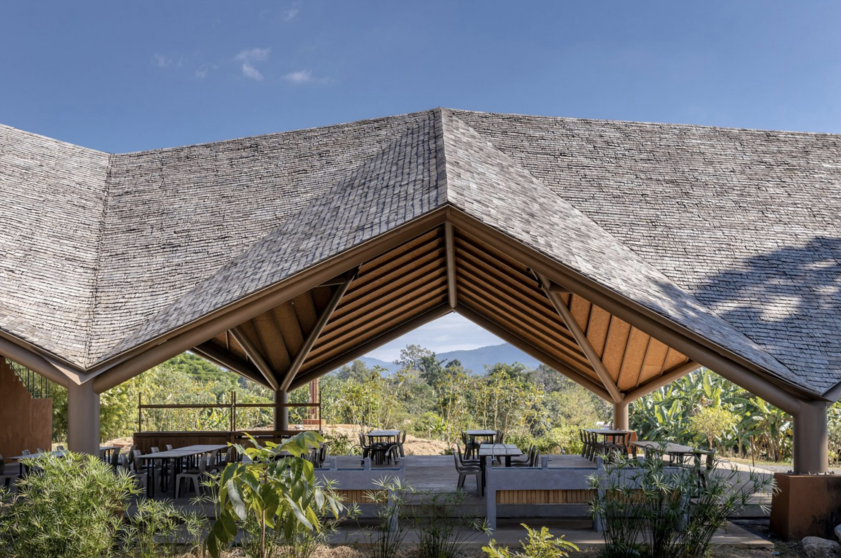 The structure contains cantilever stacked blocks at its center. It incorporates large windows that get shades from the faceted roof and a multitude of terraces overlooking the landscape.
The structure contains cantilever stacked blocks at its center. It incorporates large windows that get shades from the faceted roof and a multitude of terraces overlooking the landscape.
The zig-zag roof structure directs rainwater to the closeby small channels, which subsequently lead to the water bodies on the site that help to fulfill water needs during drought season.
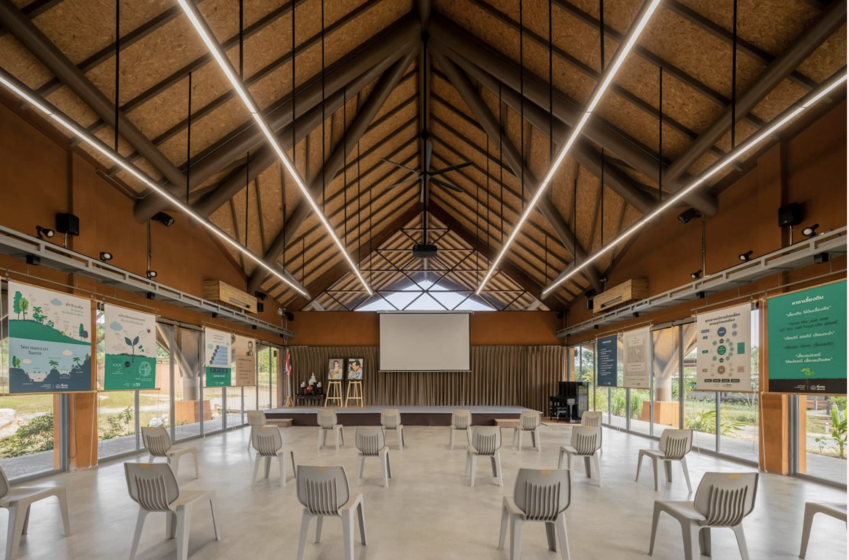 The building’s concrete-floored gathering spaces do not contain any fixed furniture that means it can be used for multiple purposes.
The building’s concrete-floored gathering spaces do not contain any fixed furniture that means it can be used for multiple purposes.
Keep reading SURFACES REPORTER for more such articles and stories.
Join us in SOCIAL MEDIA to stay updated
SR FACEBOOK | SR LINKEDIN | SR INSTAGRAM | SR YOUTUBE
Further, Subscribe to our magazine | Sign Up for the FREE Surfaces Reporter Magazine Newsletter
Also, check out Surfaces Reporter’s encouraging, exciting and educational WEBINARS here.
You may also like to read about:
These Ethereal Twisting Installations of Woven Bamboo Appear To Grow From Ceilings and Walls | Tanabe Chikuunsai IV
Bamboo in Construction: The Rise in Organic Architecture | SR Material Specials
Create Your Own Bamboo Structure in 2-3 Hours Without Special Tools or Construction Experience | Giant Grass | Zome Building Kit
And more…