
Located in the old heritage city of Ahmedabad, a Century-old Heritage ‘Pole House’ has been renewed without causing any major changes to its structure, floor, and walls. Ojas Trivedi, Principal Designer for ODS transformed its first floor into an airy and minimalist office setup while keeping its Heritage value intact. The emphasis was on “celebrating basic material textures in its purest Form’’. SURFACES REPORTER (SR) has received detailed information about the project from the designer. Scroll down to read:
Also Read: The Open Play: This Adaptable and Breathable Office in Bengaluru is Ideal for Collaborations | DOTMINIMAL
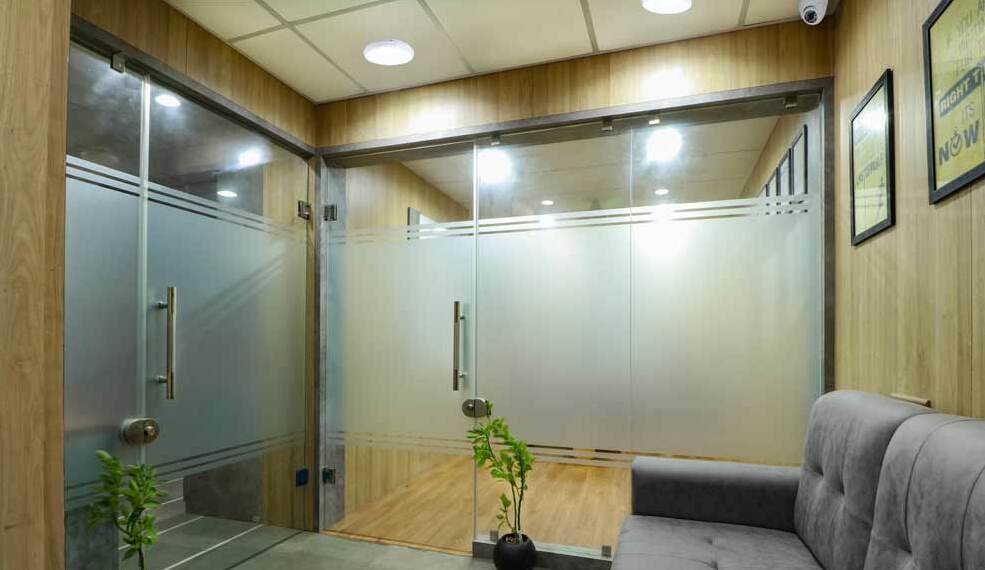
Celebrating the Heritage
A Century-old pole house at the old heritage city of Ahmedabad was proposed to be converted into a small-scale office set up without disturbing structure, floor, and walls due to Heritage Value and age-old construction materials.
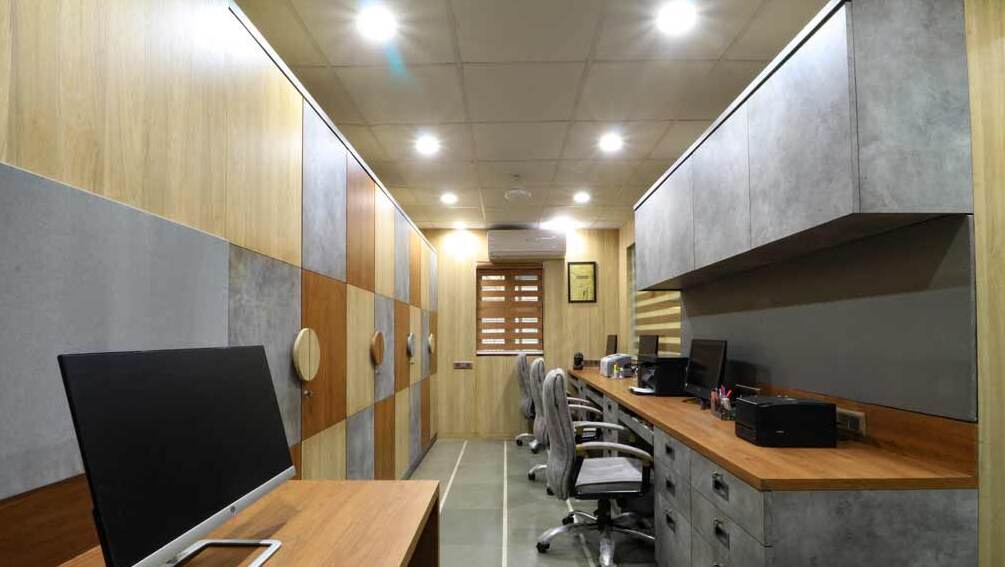
This had already undergone a transformation from residence to a warehouse for storing FMCG products. The design team converted this house into a pattern-rich office interior set up keeping the Heritage Value and Emotional attachments of the client intact.
View of a lifetime
This space has its own importance as it is situated very near to a Century-old Jain ‘Derasar’ with its own religious importance.
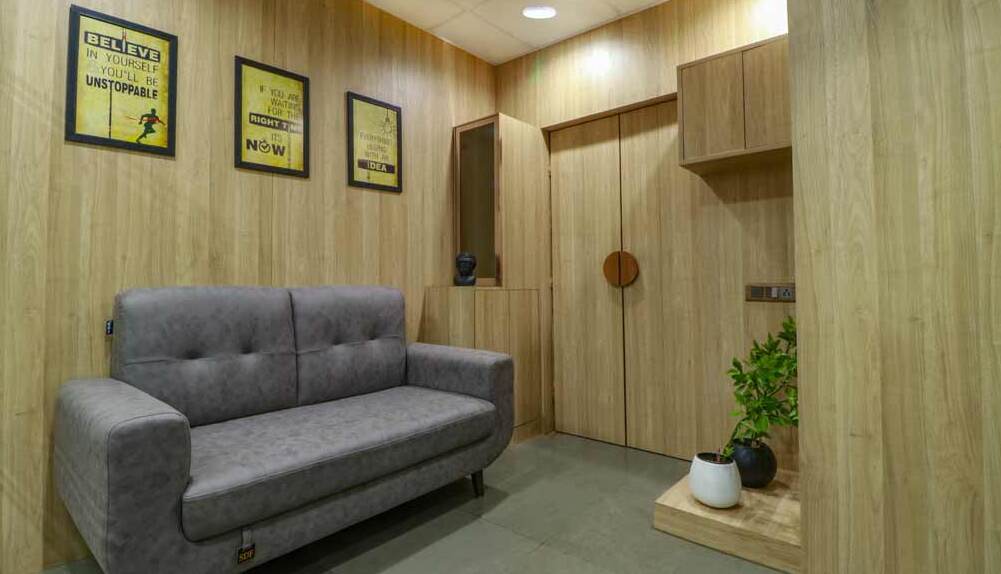
Views of a lifetime to CEO and Staff were offered by orienting CEO cabin and Staff workstations to get an amazing view of ‘shikhara’ of this Jain temple all time.
Design Approach
“We provided a Minimalistic layout to clients with exterior views as well as visual connectivity with interlinked CEO cabin, Staff area, Vestibule, and a Meeting room.”
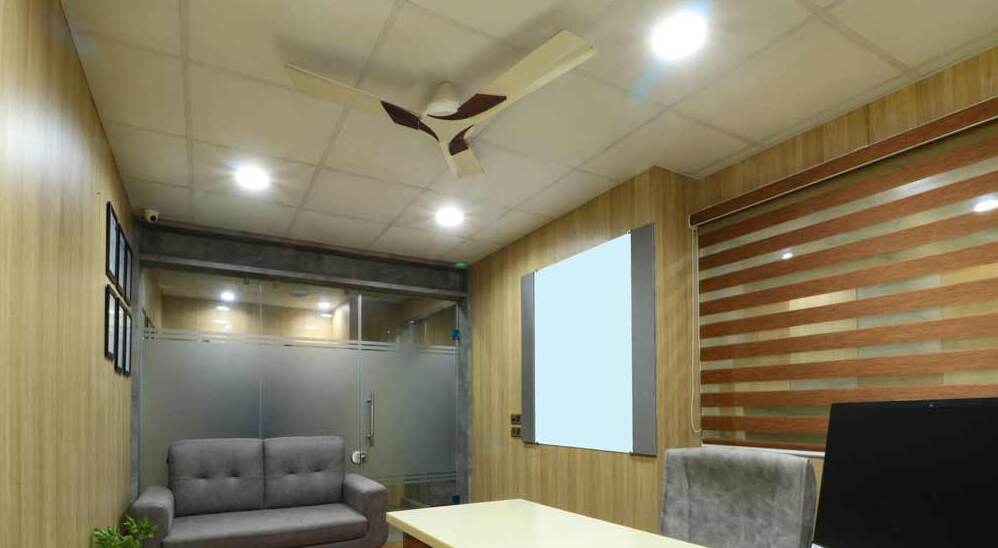
Total about 1000 SFT of footprint has been detailed out with a simple yet elegant-looking material palette.
Also Read: Wood and Plants Brings Warmth and Positivity To this Opulent Rooftop Office in Gurugram by groupDCA
Promoting Material in its purest form
Wood grains, Concrete textures, Kotah flooring with marble inlay, and rustic upholstery are showcased in their purest form in all areas. Fully customized Interiors and detailing were offered following the Vaastu principles.
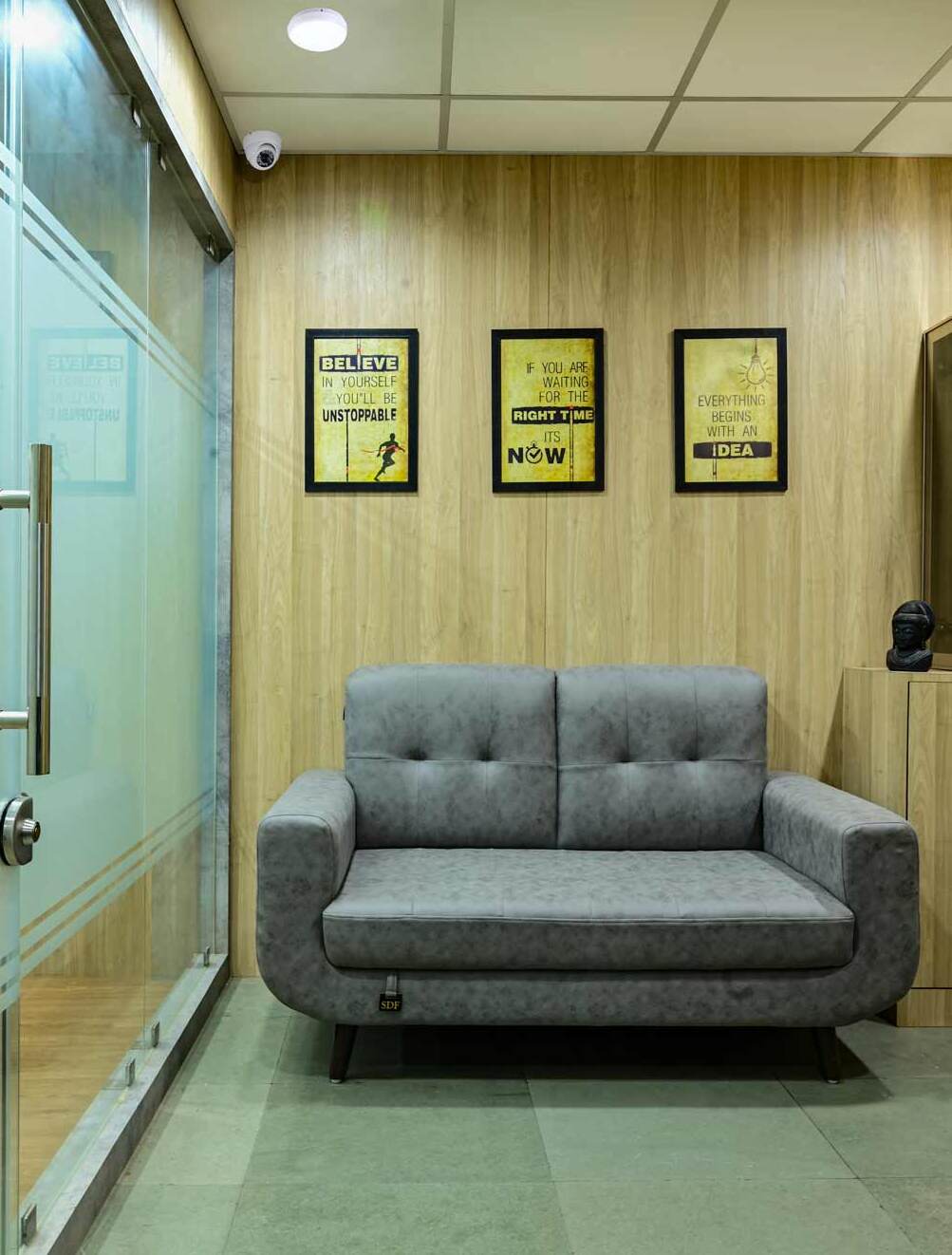
Due to sentimental attachment to the space, the client desired a workplace with ‘Out of the BOX’ Interiors breaking away from typical corporate office image and having a heritage touch which was achieved to a great extent.
Project Details
Project Name: Pole House office
Interior Designer: Ojas Trivedi Design Studio (@ojastrivedidesignstudio)
Studio Location: Ahmedabad, India
Area: 1000 sq. ft. carpet area
Location: Old City of Ahmedabad, India
Project Completion: 2020
Photo credits: Onephotographer @yamin_malek
About the Studio
Ojas Trivedi Design Studio (ODS) led by Principal Architect Ojas Trivedi has more than 18 years of rich experience in the field of Architecture, Interior, and Landscape Design Projects. There are two offices in Gujarat state mainly Head office at Ahmedabad and a branch office at Bhavnagar City. The firm strongly believes in following sustainable architectural practices and green building principles are an integral part of all projects undertaken by them. They also do Vaastu compliant space planning for all their projects.
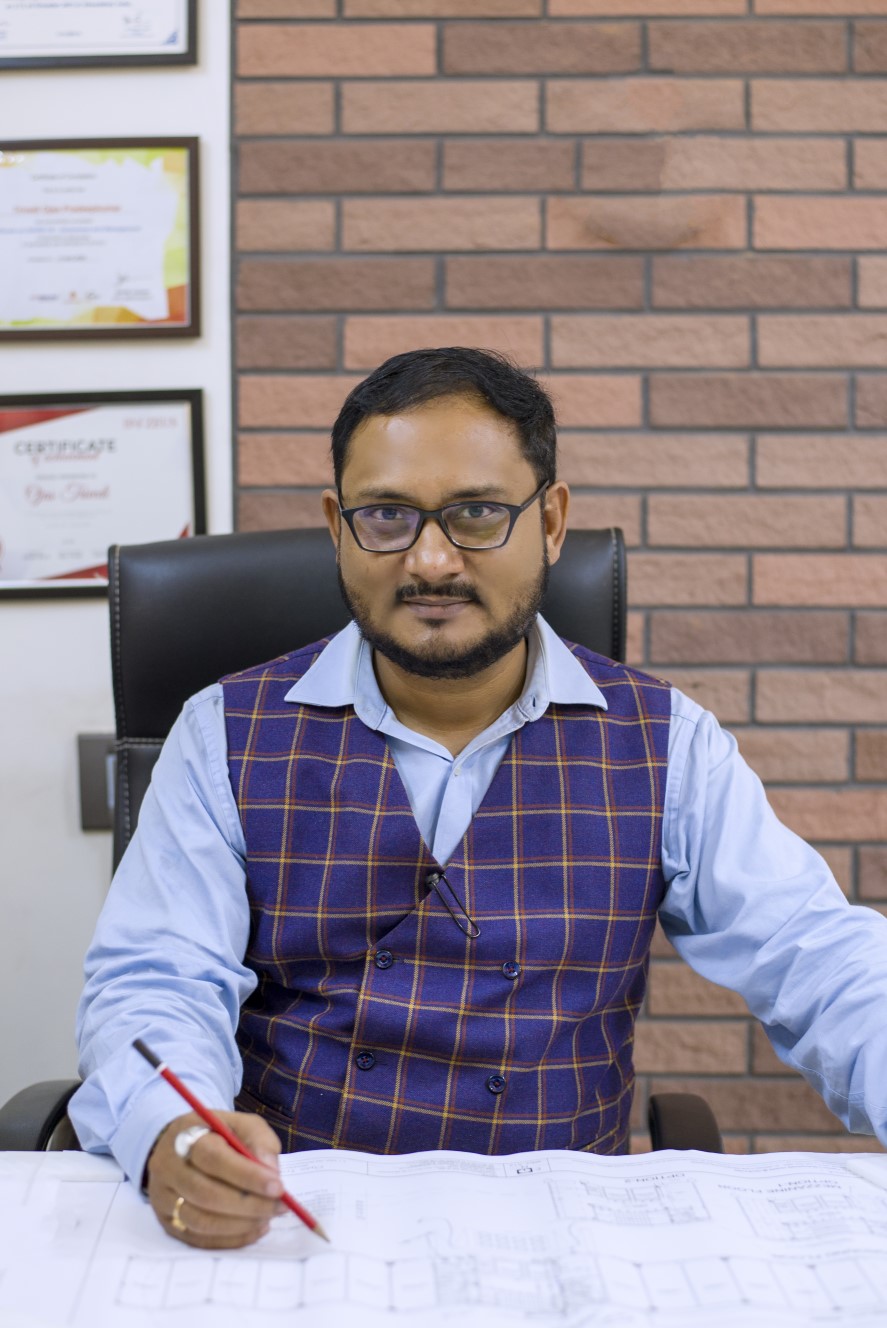
Ojas Trivedi, Principal Architect, Ojas Trivedi Design Studio
Keep reading SURFACES REPORTER for more such articles and stories.
Join us in SOCIAL MEDIA to stay updated
SR FACEBOOK | SR LINKEDIN | SR INSTAGRAM | SR YOUTUBE
Further, Subscribe to our magazine | Sign Up for the FREE Surfaces Reporter Magazine Newsletter
Also, check out Surfaces Reporter’s encouraging, exciting and educational WEBINARS here.
You may also like to read about:
The Japanese Resist Dyeing Technique Characterises The Red Dotted Facade of the Shibori Office | tHE gRID Architects | Gandhinagar
Energetic Pop of Yellow, Green and Red Hues Exude A Feeling of Liveliness in This Mumbai Office | Quirk Studio
Swarali Shinkhedkar & Taha Lotia of Space Theory Combines Concrete, Wood and Metal To Design This Site Office in Gujarat | Tulsivilla
And more…