
Aarunya Architects has created vibrant interiors filled with Disney cartoons and animal shapes to provide an enjoyable experience for children at a Sprout Pediatric Dentistry in Bharuch, Gujarat. The pediatric hospital was designed with kids and their families in mind. The firm used colourful designs and fun elements for kids to distract children who could be nervous. Futher, they also employed adult-friendly, sophisticated design with ample seating in the treatment areas for parents to be a part of the visit. The design team has shared more info about the project with SURFACES REPORTER (SR). Take a look:
Also Read: Architect Aparna Kaushik Comes up with Some Cute Designs for Kids Rooms
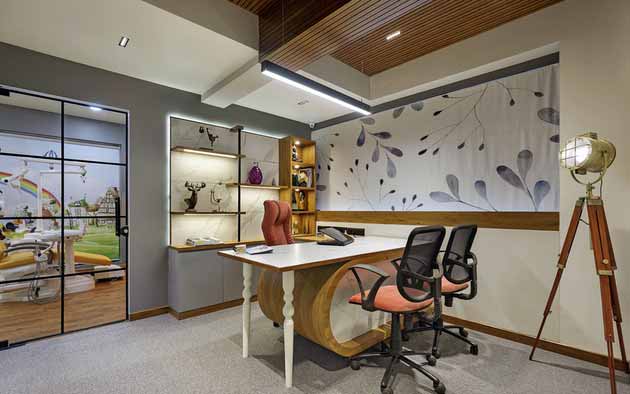
“Our client is Bharuch's first Pediatric Dentist. So as per him, the brief was they wanted to make a space where their pedio patient should feel like their own space. From the first meeting, they were very clear with their requirements and their circulation. They briefed us so precisely about their everyday circulation which made our work easier. Even they were very clear with the budget part,” said the architect.
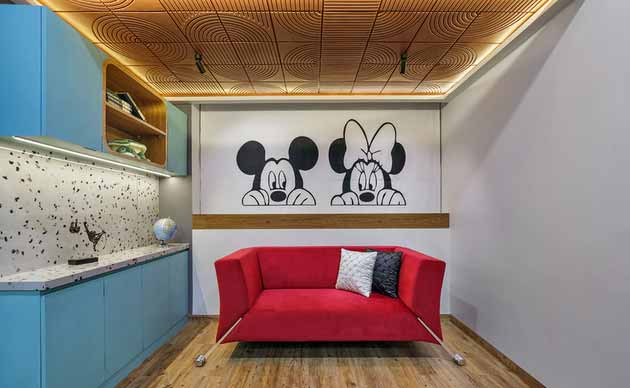 A community-focused practice, Sprout Pediatric Dentistry was designed with the patient in mind. They took a concept from a kid's perspective by keeping three spaces in mind.
A community-focused practice, Sprout Pediatric Dentistry was designed with the patient in mind. They took a concept from a kid's perspective by keeping three spaces in mind.
1 Waiting room which is a public utility space
2 Doctor's consultation room is a little bit sophisticated and respectful to the doctor.
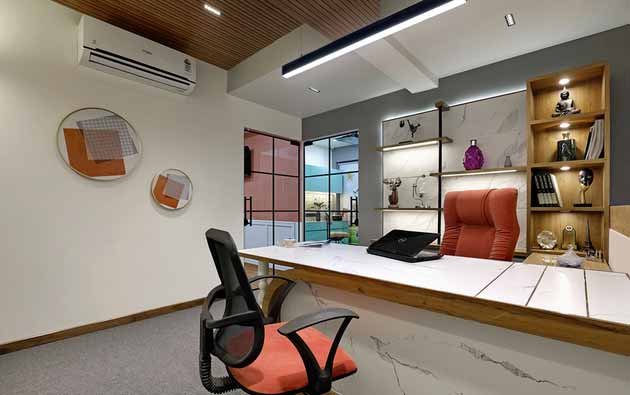
3. Kids operatory which is totally dedicated to kids.
So, these three different spaces are designed keeping in mind their prime aspects. And at the same time, all these spaces are interconnected in terms of the design concept.
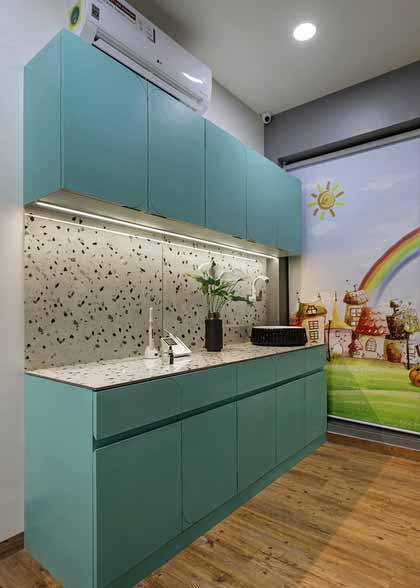 There is no particular theme as picking a theme for a pediatric hospital is quite difficult than the normal hospital. Kids' areas are given animal themes to make them more appealing. These are designed to keep their innocent behavior in mind. Other areas are designed as per the people who are going to use them and for the visitors to make them feel comfortable and happy.
There is no particular theme as picking a theme for a pediatric hospital is quite difficult than the normal hospital. Kids' areas are given animal themes to make them more appealing. These are designed to keep their innocent behavior in mind. Other areas are designed as per the people who are going to use them and for the visitors to make them feel comfortable and happy.
Clean, Vibrant and Welcoming Interiors
Upon entry, children and their families are greeted with a clean, colorful environment with plenty of wall activities and youthful touches throughout. As parental involvement was an important factor, the office maintains an adult-friendly, sophisticated design with ample seating in the treatment areas for parents to be a part of the visit.
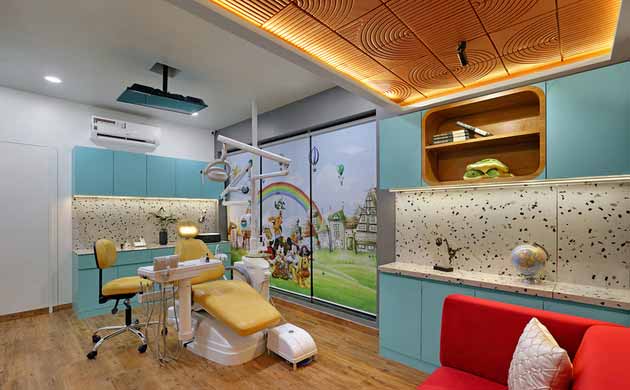
“We think only by using new material a building cannot be innovative rather using an appropriate material and knowing its properties and then designing.”
"We have designed two different spaces for two different age groups. We have provided two different operators. One for kids and one for adults. Both have their own ambiance. All this we tried to achieve within their budget.”
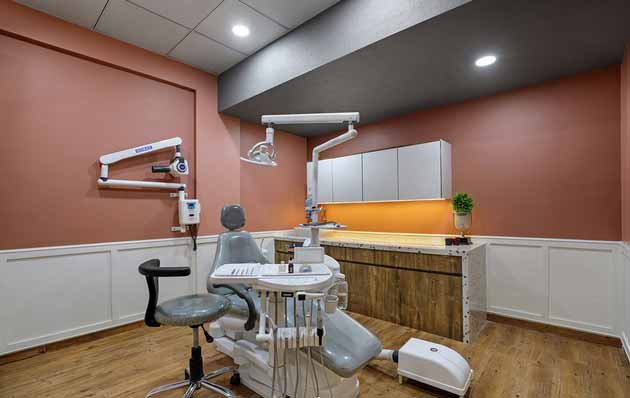 Also Read: Creative Designer Architects (CDA) Transforms 21-Year-Old Residential Building into An Elegant Wellness Centre | Gurugram
Also Read: Creative Designer Architects (CDA) Transforms 21-Year-Old Residential Building into An Elegant Wellness Centre | Gurugram
Design Process
The firm deals with design from conceptual development and liaising with the stakeholders to managing and executing the design.
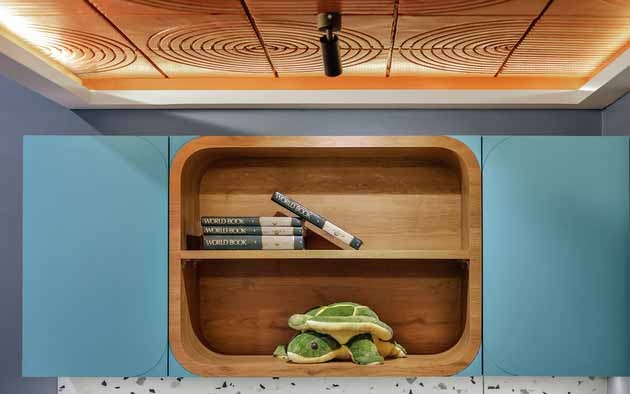 They wanted to design a space that would not feel like it is a typical hospital. but they have conceptualized and designed the space and ambiance in such a way that it would relieve the pain of the patient.
They wanted to design a space that would not feel like it is a typical hospital. but they have conceptualized and designed the space and ambiance in such a way that it would relieve the pain of the patient.
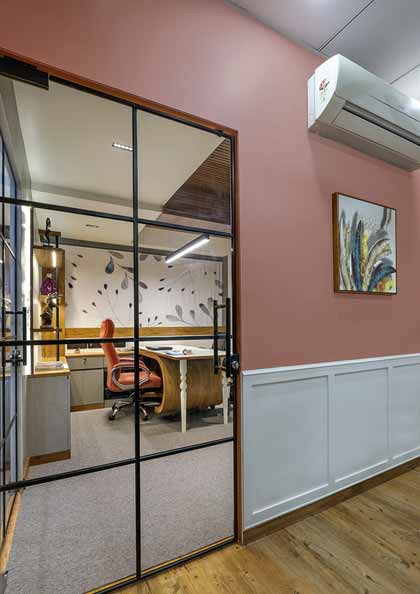
The firm employed pastel colours to change people's mindset and anxiety towards the surgery.
Project Details
Project: Pediatric clinic
Design Firm: Aarunya architects
Area: 600 sqft
Designer: Ar.Raxit shah
Location: Bharuch
Client: Dr Parthbarot
Photography by: Tejas shah
Keep reading SURFACES REPORTER for more such articles and stories.
Join us in SOCIAL MEDIA to stay updated
SR FACEBOOK | SR LINKEDIN | SR INSTAGRAM | SR YOUTUBE
Further, Subscribe to our magazine | Sign Up for the FREE Surfaces Reporter Magazine Newsletter
Also, check out Surfaces Reporter’s encouraging, exciting and educational WEBINARS here.
You may also like to read about:
Approach to Materials and emotions while designing for Kids
This ‘S’ Shaped Maternity and Paediatric Hospital Extension in Senegal Is Clad With Lattice-Like Brick Walls | Manuel Herz Architects
Studio AVT Includes Vibrant Triangular Fins and Colourful MS Louvers in Udaan School
And more…