
Located at the waterfront onto the IJ waterway in the Overhoeks district of Amsterdam, this sustainable residential building called ‘The Line” gives the appearance of a moored cruise ship. Concrete columns that superbly clad the entire building like a veil allow residents to enjoy views of the water just in front of them and the city center. Designed by Orange Architects, the building encompasses 72 rental apartments that are constructed to suit the needs of modern living. Beautiful location surrounded with lush greenery overlooking the water and spacious continuous verandas makes it an ideal residential building for urban dwellers. Read more about the project below at SURFACES REPORTER (SR):
Also Read: This 13-Storey Residential Building in Moscow Features Fascinating Wavy Brick Facade | SPEECH
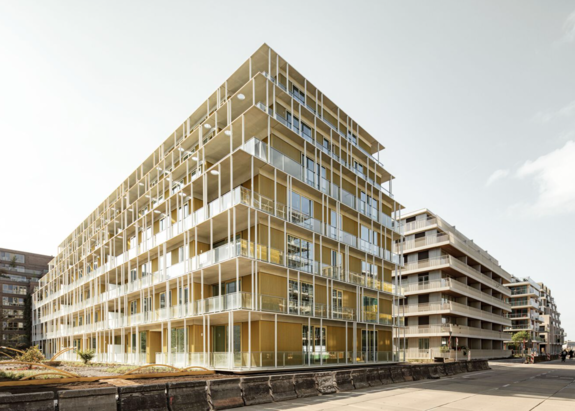
The multidisciplinary and internationally operating design firm- Orange Architects conceived and realized this residential building in Amsterdam.
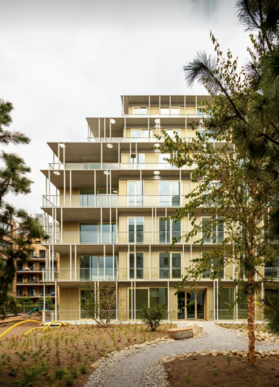
One of the striking features of the building is its large verandahs that appear as an extension of the interior space.
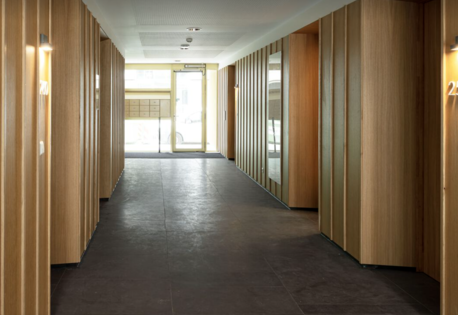
Greenery Alternates The Building
The dynamic location allows building and greenery to alternate with one another.
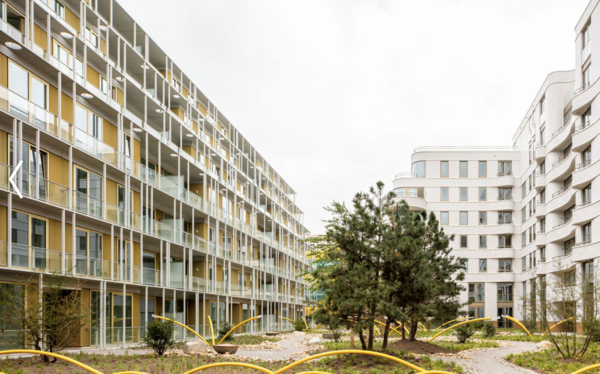
In a campus-like setting, the housing structure offers extensive outdoor space for residents. On the left side, a tiered building is partially covered by trees while on the right side, concrete columns wrap around the building facade. “The outdoor spaces are vertically connected by a delicate grid of concrete columns that wraps the main volume,” said the design team.
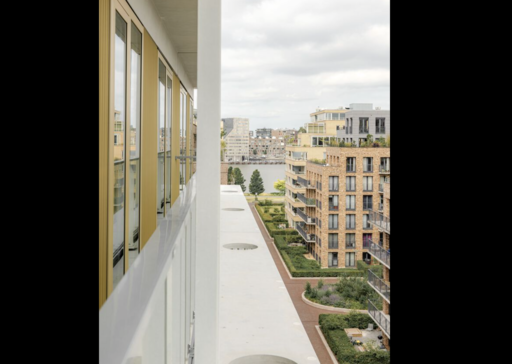
Sufficient Daylighting
The project allows ample daylight at street level owing to the dense development in the area.
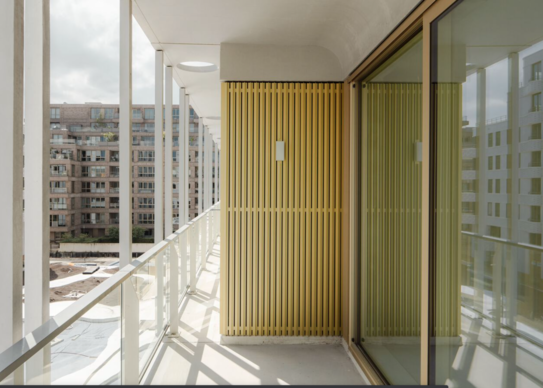
Light flows from the upper floors to provide sufficient daylighting to lower floors.
880 Super Slim Concrete Columns
The building features a delicate grid of 7-cm-thin balcony railings and 880 slender concrete columns.
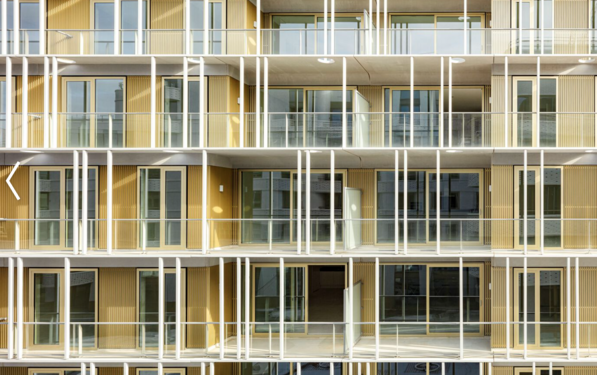
As per the firm, they worked thoroughly with concrete specialist Hi-Con Nederland to create the beautiful, high-strength balcony panels and columns for The Line. An aluminum veil anodized a light shade of gold gives a finishing touch to the building.
Also Read: The Tallest Residential Building In The World | Central Park Tower | Manhattan | Adrian Smith and Gordon Gill Architecture
Use of Sustainable Materials
The building employs green materials that lower waste, are recyclable, and promote longevity. According to the architects, most of the parts of the facade components can be detached and recycled.
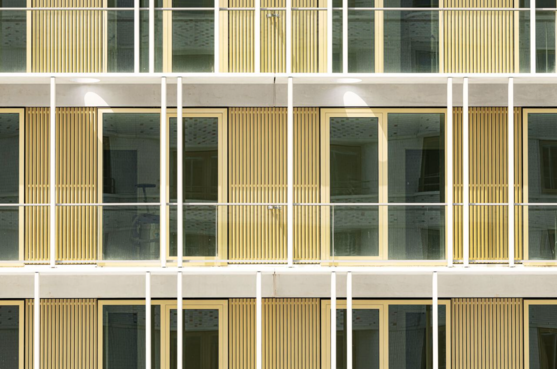
The design team says, “the sustainable range of materials used for The Line, [ensure] it will enjoy a long lifespan.”
Universal Heating and Cooling Design
Further, the project connects to shared thermal storage that allows universal heating and cooling.
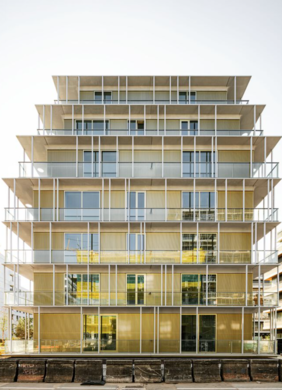
Thus, it allows natural heating and cooling to the apartments. Meantime, the building also features a shared garden at the bottom that encourages socializing and contributes to biodiversity in urban areas.
Project Details
Architecture Firm: Orange Architects
Area: 7300 m²
Location: Amsterdam, The Netherlands
Year: 2021
Photo Credit: Sebastian van Damme
Other Credits
Manufacturers: Hi-Con
Urban Planner: Geurst & Schulze
Structural Engineer: Goudstikker de Vries
Building Physics: DGMR
Landscape Architect: Bureau Sant & Co
Contractor: Bouwbedrijf M.J. de Nijs & Zonen
Construction Management: JMJ Bouwmanagement
Keep reading SURFACES REPORTER for more such articles and stories.
Join us in SOCIAL MEDIA to stay updated
SR FACEBOOK | SR LINKEDIN | SR INSTAGRAM | SR YOUTUBE
Further, Subscribe to our magazine | Sign Up for the FREE Surfaces Reporter Magazine Newsletter
Also, check out Surfaces Reporter’s encouraging, exciting and educational WEBINARS here.
You may also like to read about:
Leaf-Shaped Sections Protrudes From the Gleaming Façade of One Hundred Residential Tower in US | Studio Gang
Bio-Design Architects Completes A Unique Brick Residential Complex in Iran | Fascinating Facade
The Interiors of This Residential Building in Munich Can be Moved and Reconfigured When Needed | UNStudio
And more…