
Mexico-based studio Monteon Arquitectos Asociados designed a network of architectural ruins of a major pre-Columbian settlement on the ceiling of Veneno restaurant in Guadalajara, Mexico. The design team drew inspiration from the images of the archeological site of Casas Grandes to design the restaurant’s relief ceiling while the rest of the restaurant has been made to look as if it's "carved from the ground". Read more about this intriguing project in detail below at SURFACES REPORTER(SR):
Also Read: The Wavy Façade of This Theme Restaurant And Indoor Amusement Park in Maharashtra Imitates a Fortress | Synectics Architects
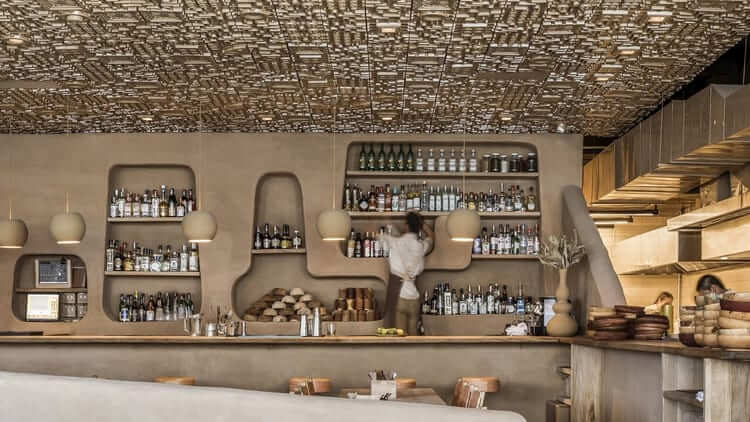
The relief ceiling in this restaurant features Casa Grandes- a prehistoric site also known as Paquime and is located in Chihuahua, northern Mexico. The site was built from the 11th century onwards and features complex multi-story adobe clay homes.
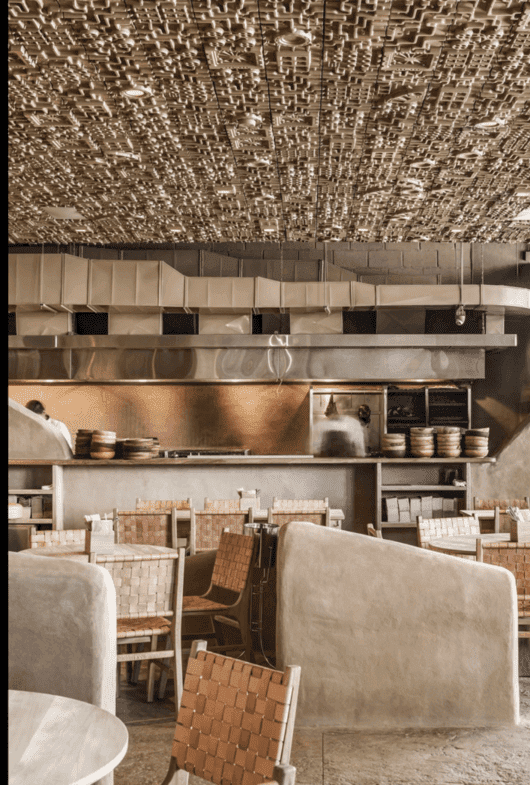
Architects employed thermoforming to replicate site tracing on nine panels of recycled polystyrene. Later, these are coated with a water-based enamel and set on the ceiling to create a massive unique pattern.
The panel was transformed to integrate spotlights and also helped in concealing the service ducts.
Sandy-Hued Plaster on the Walls
To give it an earthy feel, the architecture firm washed the entire walls in the restaurant with sand-colored Plaster.
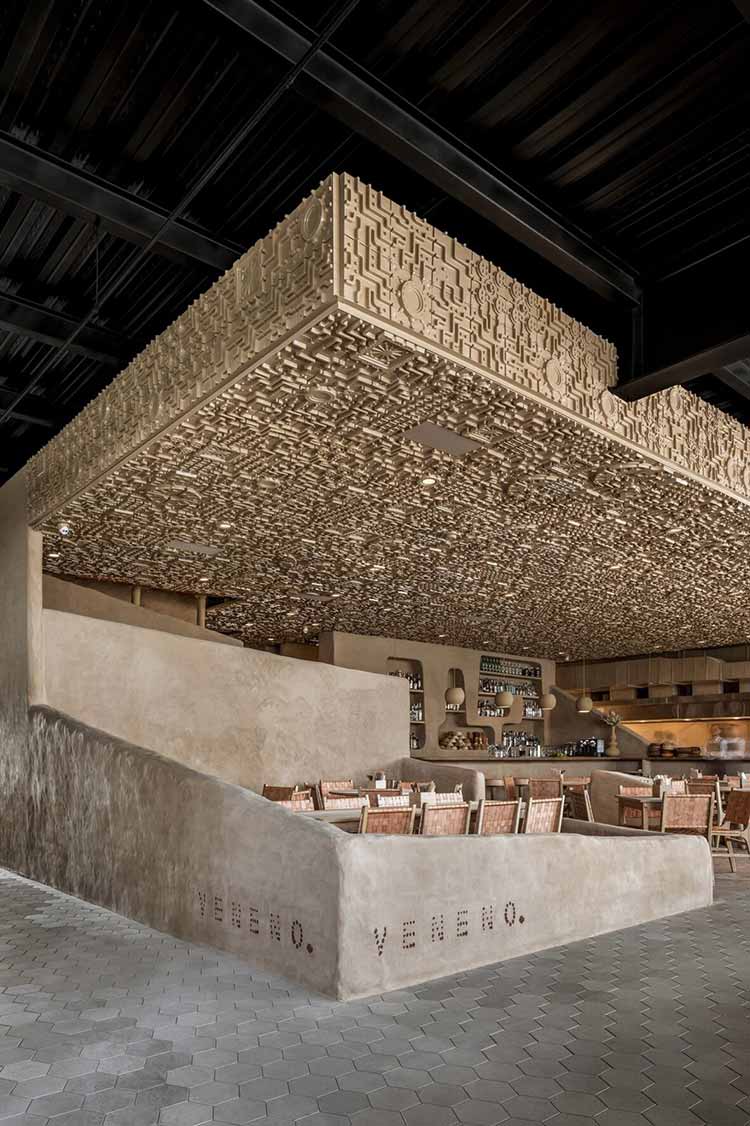 "Performance tests were made with different ratios of aggregates to achieve a balance of colour, texture, hardness and resistance to cracking," the practice explained.
"Performance tests were made with different ratios of aggregates to achieve a balance of colour, texture, hardness and resistance to cracking," the practice explained.
Low-lying divisions are also coated with the same plaster that sectioned the groups of seating inside the restaurant. Sloping edges on each partition give a feeling that it is slowly eroding.
Light-Coloured Timber Used In Furniture
The furnishings such as dining tables boast light-hued timber and are paired with chairs featuring woven backrests fashioned in peachy leather.
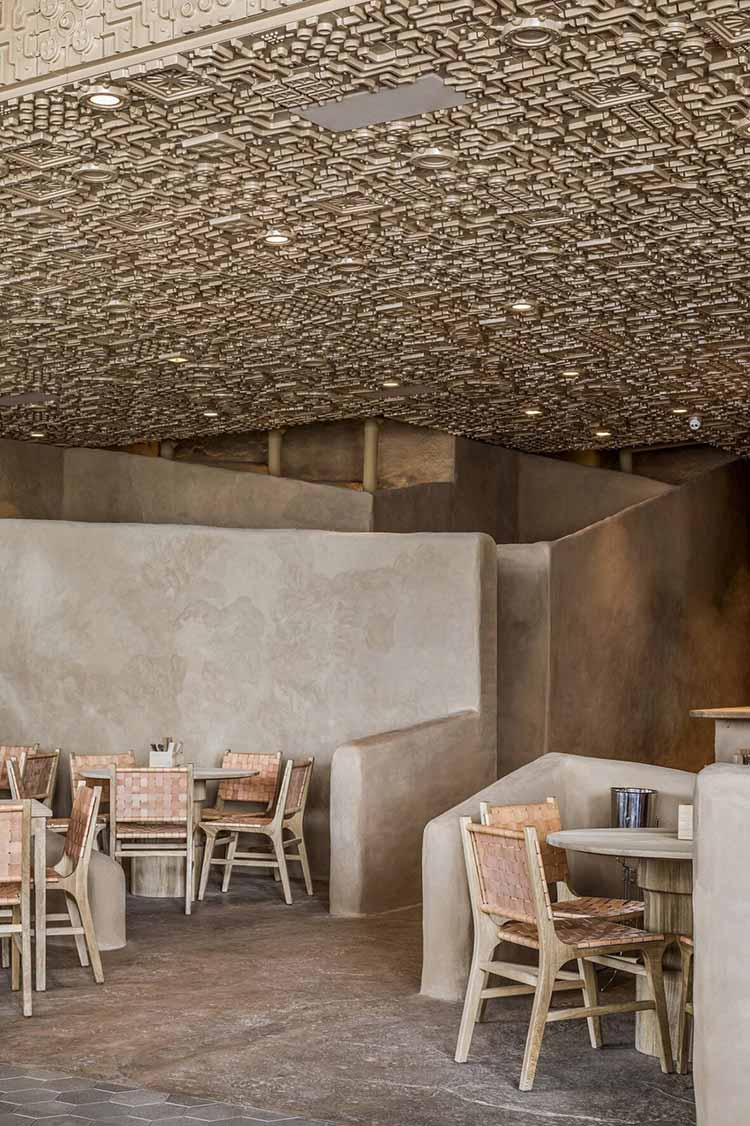
Further, the place is decorated with clay vases obtained from Tlaquepaque – a region of Mexico esteemed for its pottery.
Also Read: A Sneak Peek of Spicewadi Restaurant As Ar Harshil Dhirawani Takes Us Through The Most Vital Elements of Restaurant Interior Design | Panvel
Alcoves In the Cocktail Bar’s Rear Wall Showcase Liquor Bottles
The restaurant’s rear part contains a cocktail bar that is dotted with organically-shaped alcoves to showcase drink bottles and hand-made tableware.
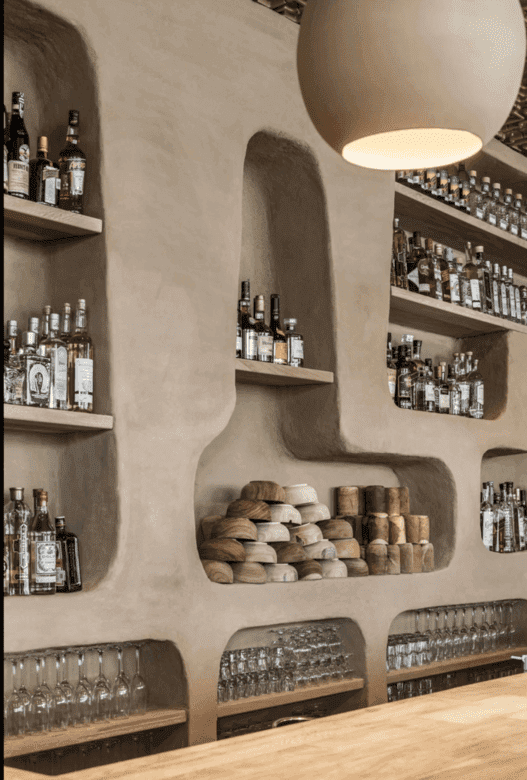
The lengthy timber-topped counter in the front is brightened by circular pendant lamps
Just in front is a lengthy timber-topped counter that's illuminated by spherical overhanging pendant lamps.
A Look Inside the Open Kitchen
The open kitchen to the right side of the floor plan allows diners to see the chef preparing the meals.\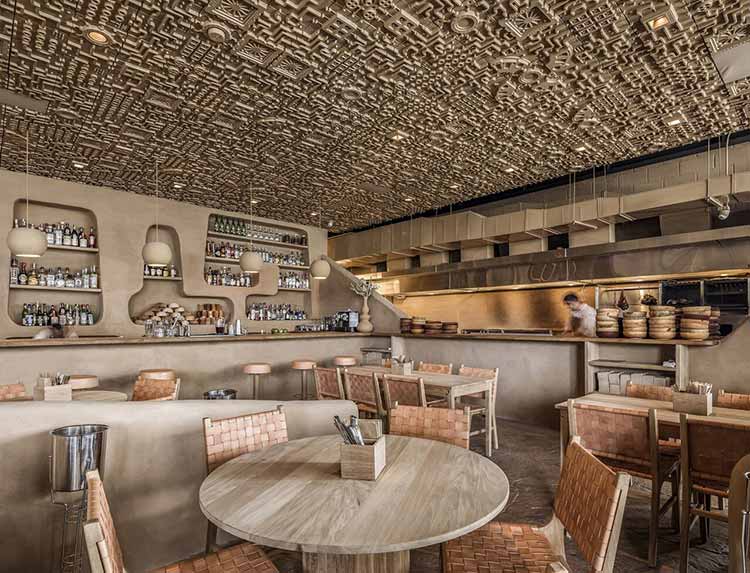
Bathrooms are also wrapped with the same tiles that are cladding the ceiling of the restaurant.
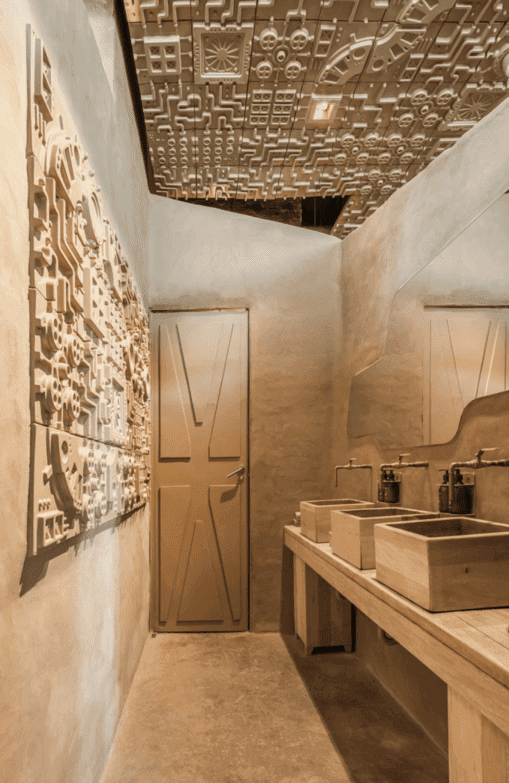 Further, wriggly-edged mirrors, relief panels, and timber washbasins accentuate the bathrooms.
Further, wriggly-edged mirrors, relief panels, and timber washbasins accentuate the bathrooms.
Project Details
Project Name: Veneno restaurant
Architecture Firm: Monteon Arquitectos Asociados
Location: Guadalajara, Mexico
Photo Courtesy: Cesar Béjar Studio.
Keep reading SURFACES REPORTER for more such articles and stories.
Join us in SOCIAL MEDIA to stay updated
SR FACEBOOK | SR LINKEDIN | SR INSTAGRAM | SR YOUTUBE
Further, Subscribe to our magazine | Sign Up for the FREE Surfaces Reporter Magazine Newsletter
Also, check out Surfaces Reporter’s encouraging, exciting and educational WEBINARS here.
You may also like to read about:
A Lotus-Inspired Suspended Coffee Bar and Restaurant in Vietnam | Da Lat | VHA Architects
This Jungle Rooftop Restaurant by Loop Design Studio Will Appeal to All Your Senses | Tulum
250 Turned Locally Crafted Wooden Installations Adorn The Lucky Chan Restaurant in Bangalore | MAIA Design Studio
And more…