
An aesthetically pleasing façade beholds the attention of the passerby. The character of the façade also determines the nature and quality of the spaces inside. The façade narrates the style, the technology used to attain the same, the materiality layers, and the advancement in execution capabilities. In the past, an expression of ornamental exteriors or grandeur or sought of emphasized exteriors were related to a few prestigious buildings only. Today every individual wants to make a statement of his own with a well-designed and aesthetically pleasing façade. The facades are not only about aesthetics but also can be functional, in terms of climatic response, productivity, durability, and comfort levels in the internal spaces. In this post at SURFACES REPORTER (SR), we are showcasing six outstanding building facades designed by Arvind Jain, founder and principal architect of A.J Architects, a Bangalore-based architecture and design firm.
Also Read: A Rustic Yet Futuristic Parametric Brick Facade Wraps This Residential Home in Coimbatore by Murali Architects
In the commercial buildings of varied sizes and located in varied topographies, the firm has tried to make an honest attempt to create different languages of expression, with aesthetic flavour. Here the design team has used modern age materials, technologies, brutalism, etc to attain the functional and aesthetic facades. Further, an attempt has been made to create an environmental impact by reducing the carbon footprint which is of prime importance in all the different facades. They have also tried to amalgamate the topographical challenges and cultures and create a statement for their facades. Take a look:
Parametric Facade- Breezy Lines
A holistic approach is adopted for the master plan of 1,10,000sft property located on the outskirts of Bangalore.
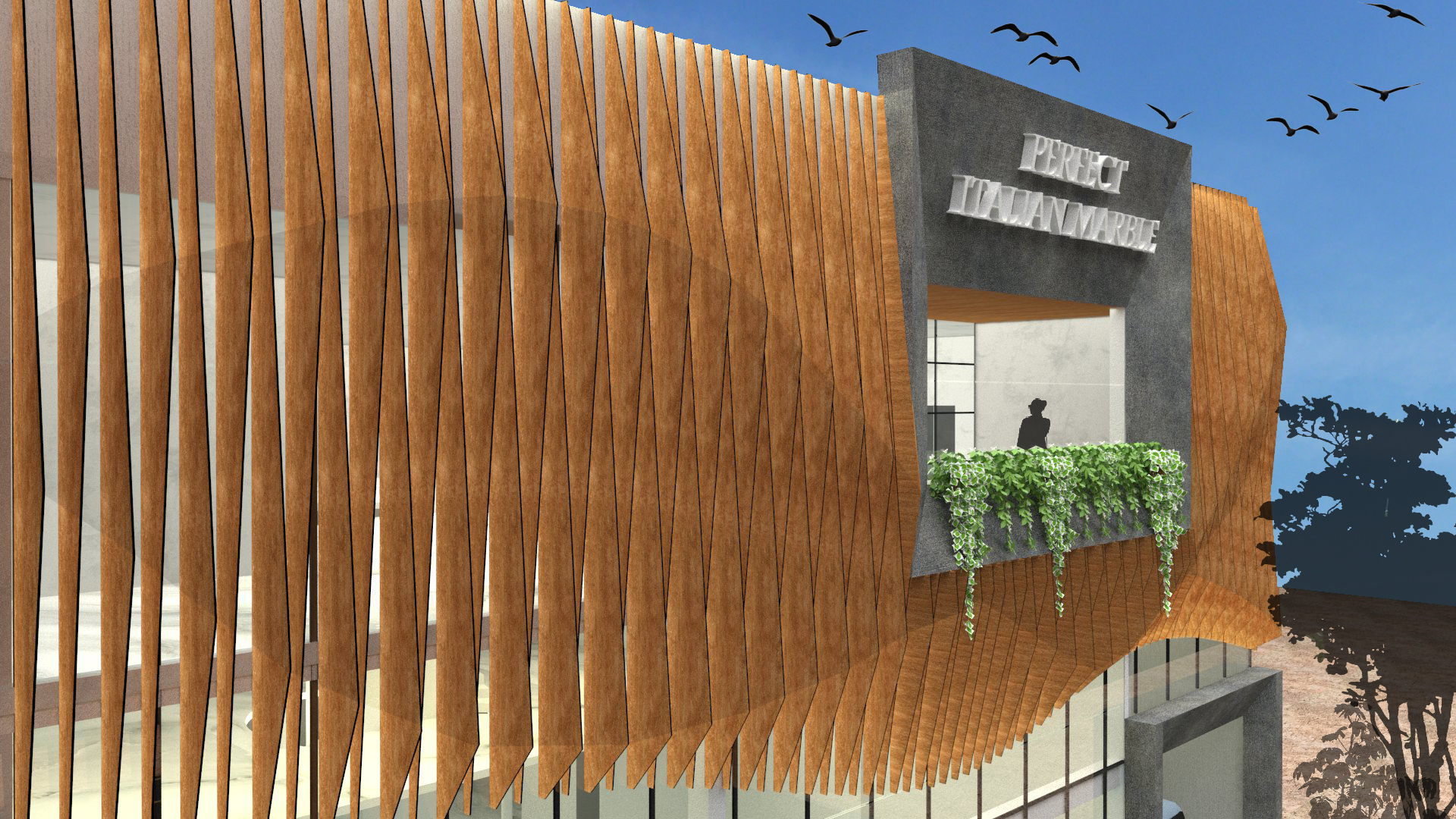
Front area houses a display centre of 17,000 sft (in steel structure) with ground, mezzanine and first floor. A truck entry is carved in this building, leading to a warehouse behind this structure. Staff quarters, dining area for guests, and 10,000 sft landscaped area is planned toward the end of property. Façade is planned for maximum visibility.
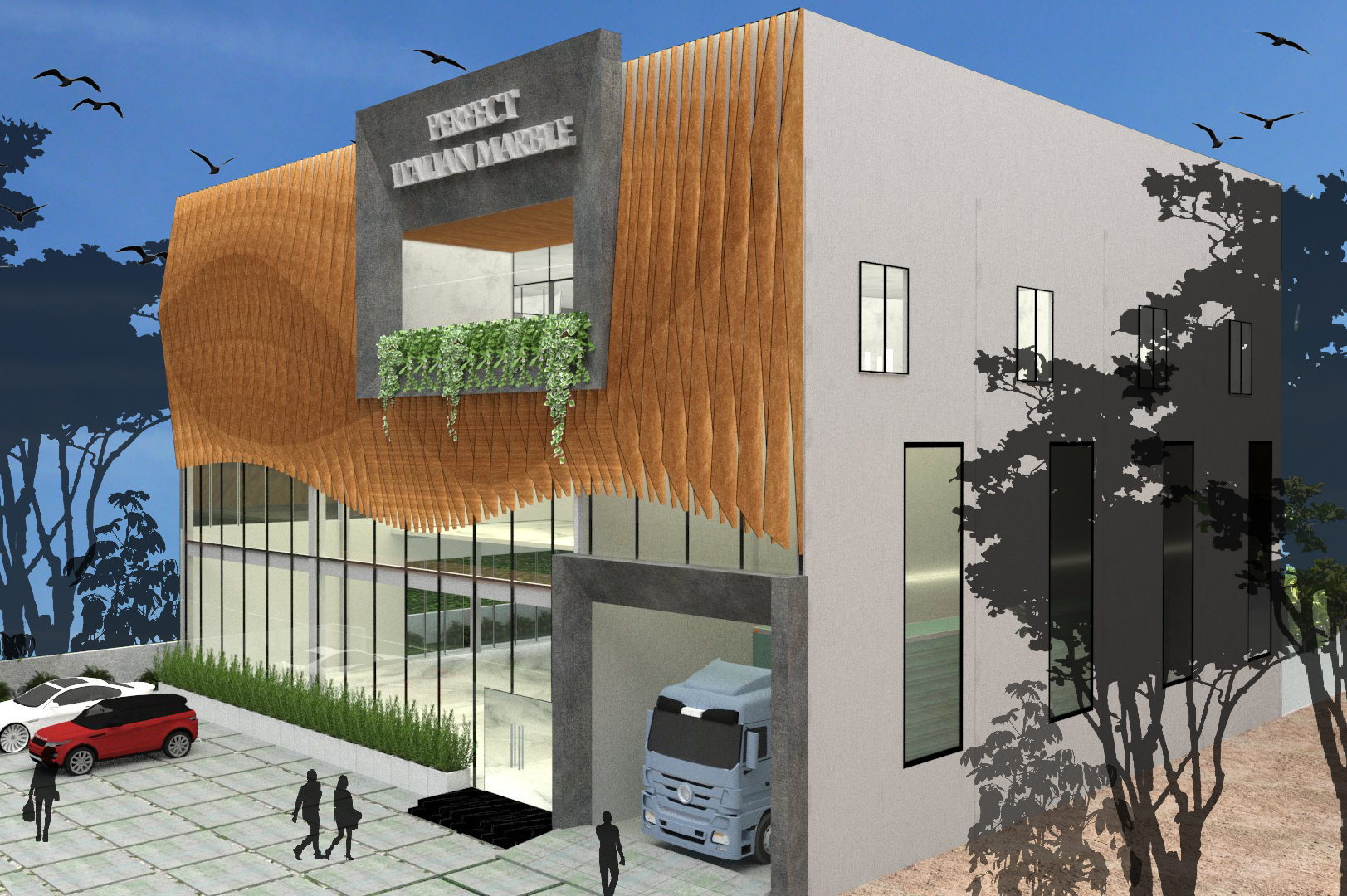 The clear glass is veiled with corten steel fins forming a parametric façade.
The clear glass is veiled with corten steel fins forming a parametric façade.
Tensile Fabric Facade- Parabolic Twist
The design team adopted a star-shaped layout for the tensile fabric veil, taking inspiration from Dravidian-style temple Architecture. The inner structure is a simple rectangular RCC framed structure, with a large corner opening. The outer wrap of tensile fabric is for visual attention and space interest.
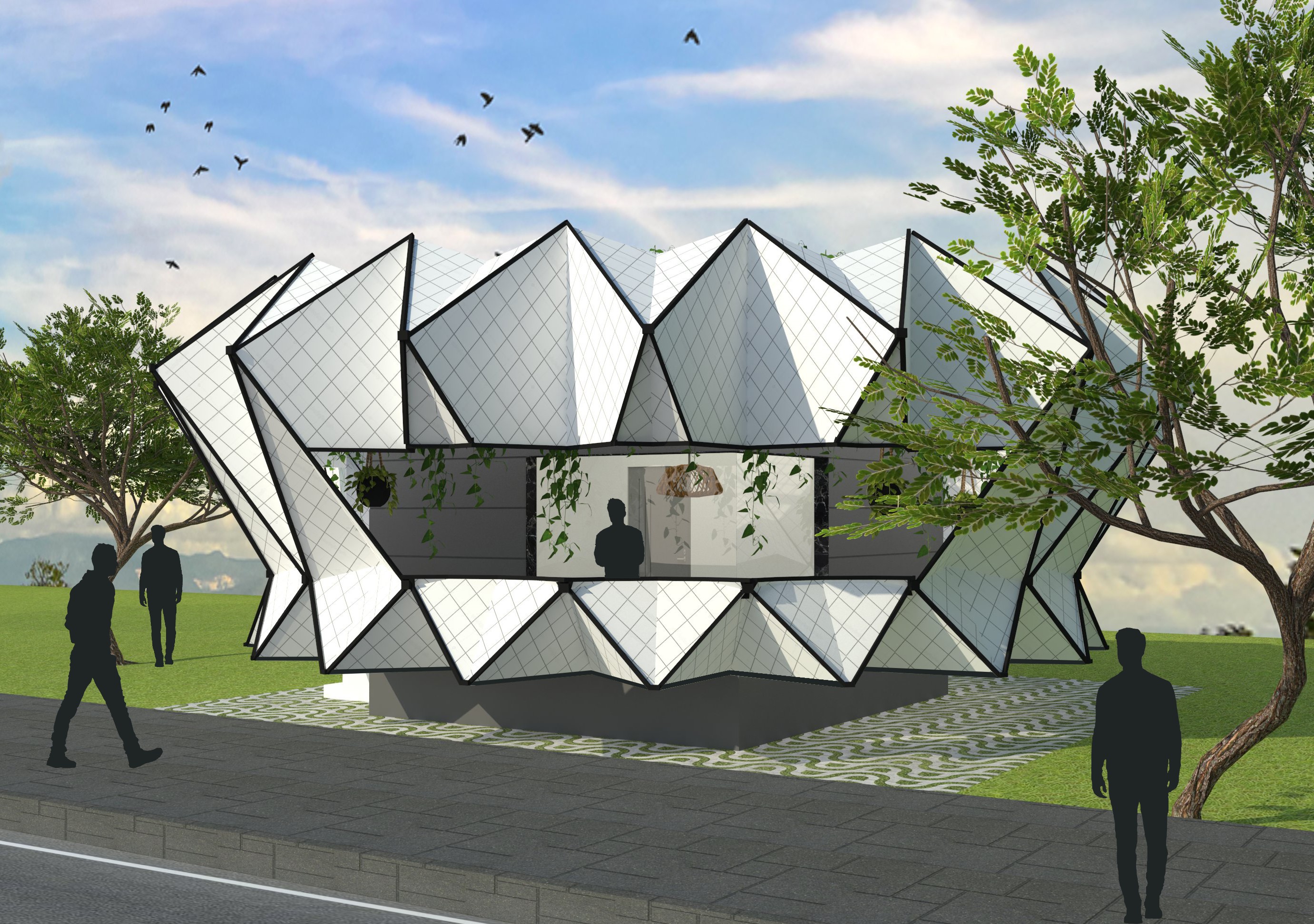 The outer skin is an amalgamation of parametric architecture, represented by an organic skin formed by tensile fabric, using the parametric tools, which display and perform the form of "flower" by digital means, that strive to demonstrate its aesthetic value, to break the barrier of traditional paradigm, the rationality of thought, and to create its own language through technological development. The hanging garden on the plastic trellis reduces the heat gain.
The outer skin is an amalgamation of parametric architecture, represented by an organic skin formed by tensile fabric, using the parametric tools, which display and perform the form of "flower" by digital means, that strive to demonstrate its aesthetic value, to break the barrier of traditional paradigm, the rationality of thought, and to create its own language through technological development. The hanging garden on the plastic trellis reduces the heat gain.
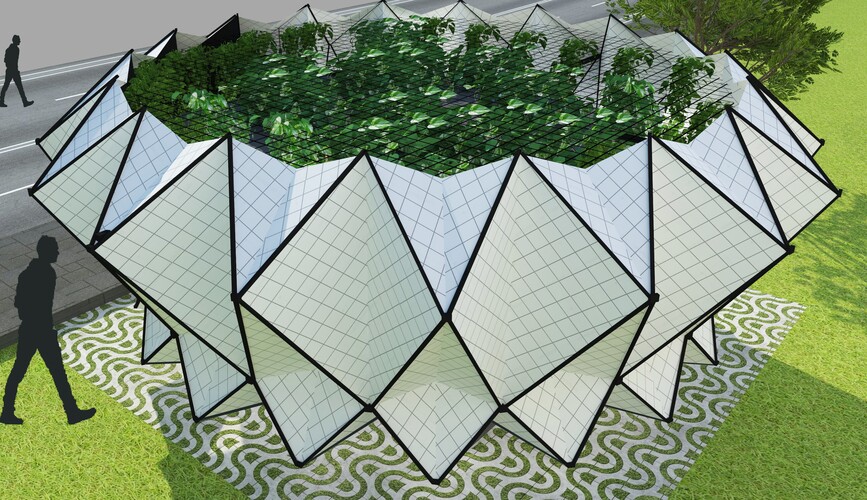
The base structure for the flower-shaped backlit tensile fabric is a Mild steel framework. The work consists of 70 hollow steel boxes as structural locating nodes and a simple supporting structure system welded by 266 steel tubes with different numbered lengths. The rhombus-shaped mesh pattern on tensile fabric forms the outer base of the structural surface. The visual connection from both sides is carved out by opening up the tensile fabric structure.
Rhythmically Screened Façade
The commercial complex is planned in Jigani, an industrial and marble trader’s hub, in the suburbs of Bangalore. The team planned the structure by placing the core of the building on the right-hand side corner of the structure facing the main road. The side road housed the ramp and the second entry to the building. They have planned for a bold, contemporary and brutalist façade.
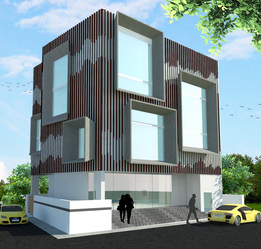 Tall windows are planned to allow maximum light to cover the inner space, hence reducing the use of artificial light during daytime, which would reduce the overall carbon footprint. The tall windows are further boxed in trapezoidal concrete boxes to form a play of shadow in the inner space. The metal rafters with a wave kind of pattern broken with the trapezoidal boxes impart a bold and brutalist look to the entire façade.
Tall windows are planned to allow maximum light to cover the inner space, hence reducing the use of artificial light during daytime, which would reduce the overall carbon footprint. The tall windows are further boxed in trapezoidal concrete boxes to form a play of shadow in the inner space. The metal rafters with a wave kind of pattern broken with the trapezoidal boxes impart a bold and brutalist look to the entire façade.
Rippled Facade
The building is located on the Industrial campus in the suburb of Bangalore. Set in an atmosphere of good natural vegetation. The program of the building is secondary, rather than primary manufacturing units.
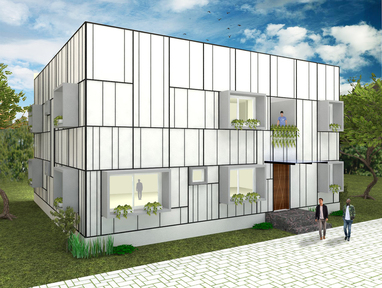 The natural green surroundings inspired the design team to design for the outside – in the façade, with large windows and provided large bay projections for a further scope to relate better with nature. The shoestring tight budget gave minimum scope for use of materiality layers. The design team came up with a layer of a sparsely rippled pattern made in concrete plaster, protruding out from the surface of the external wall.
The natural green surroundings inspired the design team to design for the outside – in the façade, with large windows and provided large bay projections for a further scope to relate better with nature. The shoestring tight budget gave minimum scope for use of materiality layers. The design team came up with a layer of a sparsely rippled pattern made in concrete plaster, protruding out from the surface of the external wall.
Also Read: The Rippling Artistic Brick Walls Accentuate the PMA Madhushalas Community Center in Pune
Staggered Screen Facade
Staggered Screen is a small Commercial complex of about 22000 sqft located in Kumara Park, Bangalore. The projected wedge-shaped Staggered balconies/ terraces on the west side protect the inmates from being directly exposed to the harsh light and also reduce the overall heat gain, finally reducing the overall carbon footprint. The staggered balconies are further divided and subdivided with the play of solids and voids.
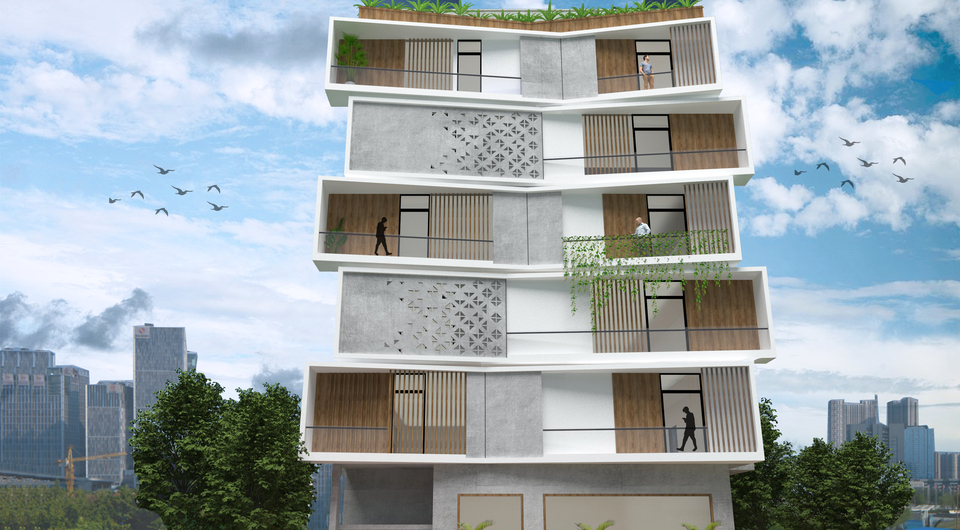 The solid and void created in the concrete finish panel add to the brutality and interconnections of the outside and the inside. The wooden finish rafter adds to the grandeur of the façade. The open terraces not only give some breathing space but also add a possibility of biophilic intervention and space to calm the human soul.
The solid and void created in the concrete finish panel add to the brutality and interconnections of the outside and the inside. The wooden finish rafter adds to the grandeur of the façade. The open terraces not only give some breathing space but also add a possibility of biophilic intervention and space to calm the human soul.
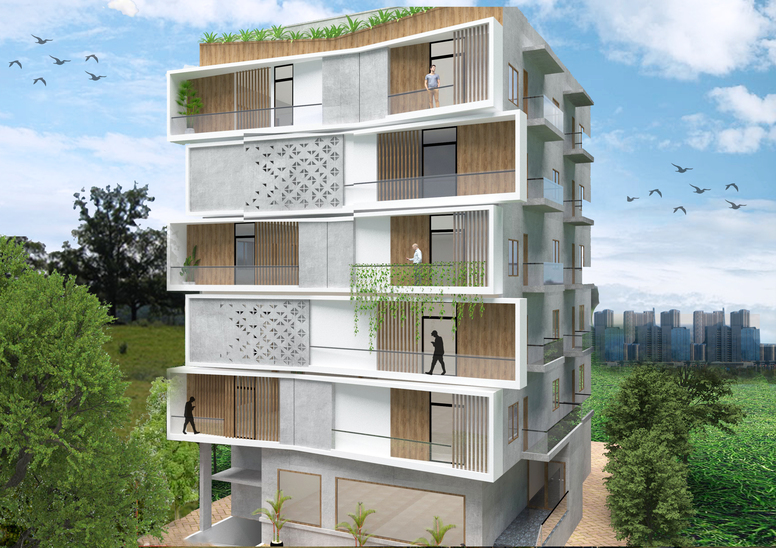 Façade's design complements the brutality with the elegant intervention of a complementary palette of concrete, steel, timber, and engineered glass. Solar panels at the rooftop harness ample solar energy, providing energy for the lighting of all the public areas.
Façade's design complements the brutality with the elegant intervention of a complementary palette of concrete, steel, timber, and engineered glass. Solar panels at the rooftop harness ample solar energy, providing energy for the lighting of all the public areas.
Responsive Building Facade
The traditional Jali screen creates culturally a sense of belonging to this mixed-use development located at Cox Town, Bangalore. The building is designed to impart strong timeless characteristics to the building, with the pattern taking inspiration from deep cultural roots. Jali facade is made of Glass Reinforced Concrete panels.
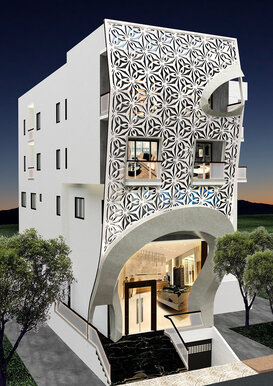 In terms of construction tolerances, a system has been adopted whereby through CNC milling, a mould will be created for the facade pattern and this mould will be used for casting the facade panels. The curvature of the entrance will be also cast using this process whereby by using digital fabrication of mould, higher accuracy in the design is achieved. Sustainability is at the epicenter of the project embedded in form of, optimized natural lighting, cross ventilation and reduction of heat gain. The Jali screen reduces the outside air temperature in front of the glass.
In terms of construction tolerances, a system has been adopted whereby through CNC milling, a mould will be created for the facade pattern and this mould will be used for casting the facade panels. The curvature of the entrance will be also cast using this process whereby by using digital fabrication of mould, higher accuracy in the design is achieved. Sustainability is at the epicenter of the project embedded in form of, optimized natural lighting, cross ventilation and reduction of heat gain. The Jali screen reduces the outside air temperature in front of the glass.
About the Firm
A.J. Architects was established in the year 2003 in Bangalore, Karnataka by Ar Arvind Jain. The firm believes in providing client-centered design solutions that solve practical challenges with world-class aesthetics and iconic designs. The firm focuses on providing luxurious and out-of-the-box designs. It has rendered services to many corporates like Aditya Birla Group, Reliance, Titan, GMR, etc., and also to many high profile individuals.
*Text and Photo Courtesy: A.J. Architects
Keep reading SURFACES REPORTER for more such articles and stories.
Join us in SOCIAL MEDIA to stay updated
SR FACEBOOK | SR LINKEDIN | SR INSTAGRAM | SR YOUTUBE
Further, Subscribe to our magazine | Sign Up for the FREE Surfaces Reporter Magazine Newsletter
Also, check out Surfaces Reporter’s encouraging, exciting and educational WEBINARS here.
You may also like to read about:
Perforated Brick Screens Make This Housing Block in Tehran More Fascinating and Energy-Efficient | Fundamental Approach Architects
An Eye-Catching Terracotta Bricks Screen Covers The Facade of this Ahmedabad Home | Dreamscape Architects
And more…