
An office is a place to work and support our living but any workplace which offers an interior environment that energies the user’s mood and offers a setting that is responsive to their work culture is a place you always enjoy working. The interior of this new office in Surat City is an attempt from the designers - Ar. Chintan Shah, Ar. Henil Jhaveri and Suraj Prajapati of Shodh Architects - to create a simplistic and formal office environment where the professionals get solace while using their workspace. Designed for a reputed Company Secretary of the city, Mr. Kunjal Dalal, and his team, the office features efficient organisation of spaces, minimalistic arrangement of furniture, monochromatic colour scheme, and open cum transparent spaces for elongated views". SURFACES REPORTER (SR) has received detailed information about the project from the team. Take a look:
Also Read: Mahiman- An Amalgamation of Inherent Art Values and Spirituality | Surat | Kritnam. Atelier
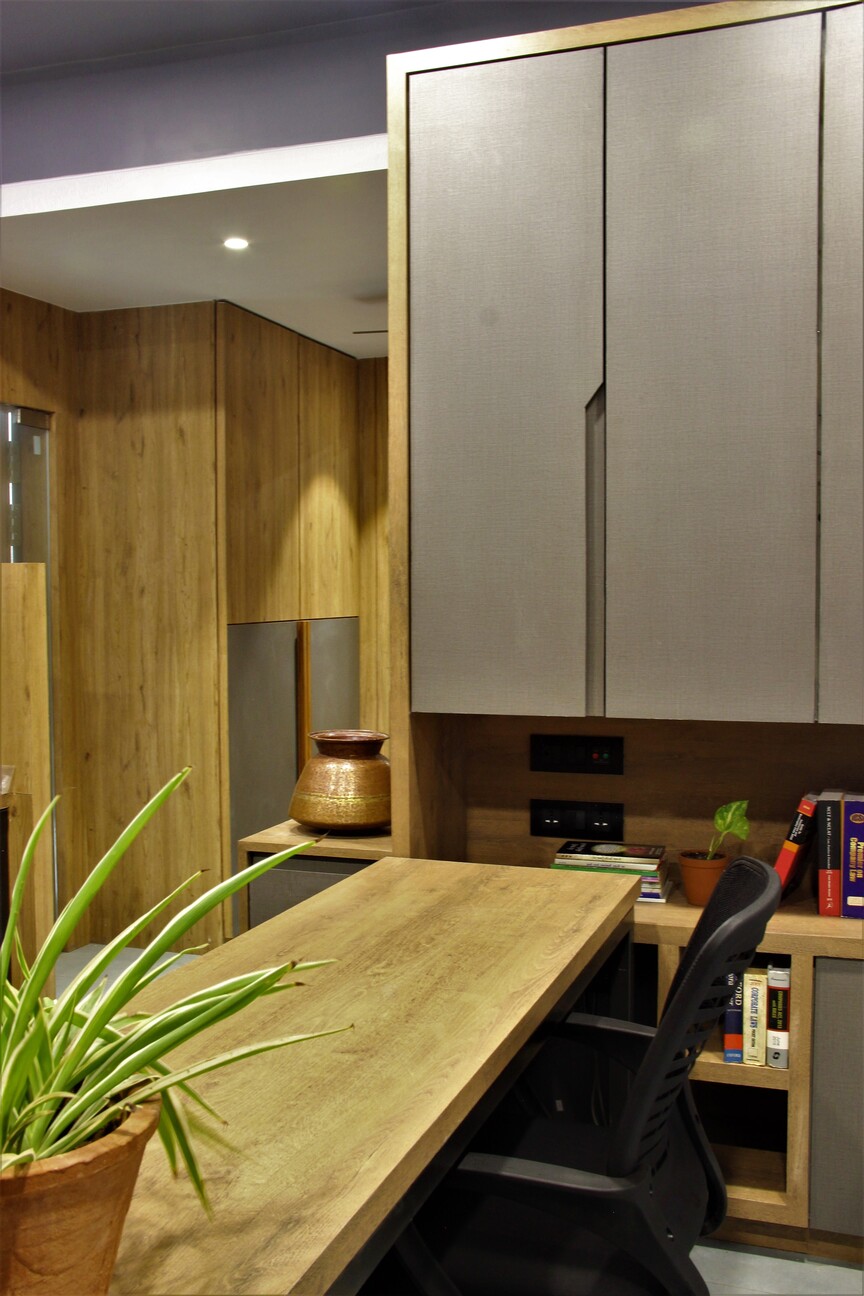 The pandemic lockdown had forced people to stay in their homes for more than a month. The situation had given a certain level of mental suffering to the people due to prolonged stay at one place. But as the situation started improving the firm was approached by the professional client for the interior designing of their 340 sq. ft. office space in a core city neighborhood of Surat city.
The pandemic lockdown had forced people to stay in their homes for more than a month. The situation had given a certain level of mental suffering to the people due to prolonged stay at one place. But as the situation started improving the firm was approached by the professional client for the interior designing of their 340 sq. ft. office space in a core city neighborhood of Surat city.
In the first meeting discussion only, it became evident to them that he is in search of the space which gives comfort and relaxation to his professionals while working as they are mainly involved with the tedious work of the company’s laws and regulations.
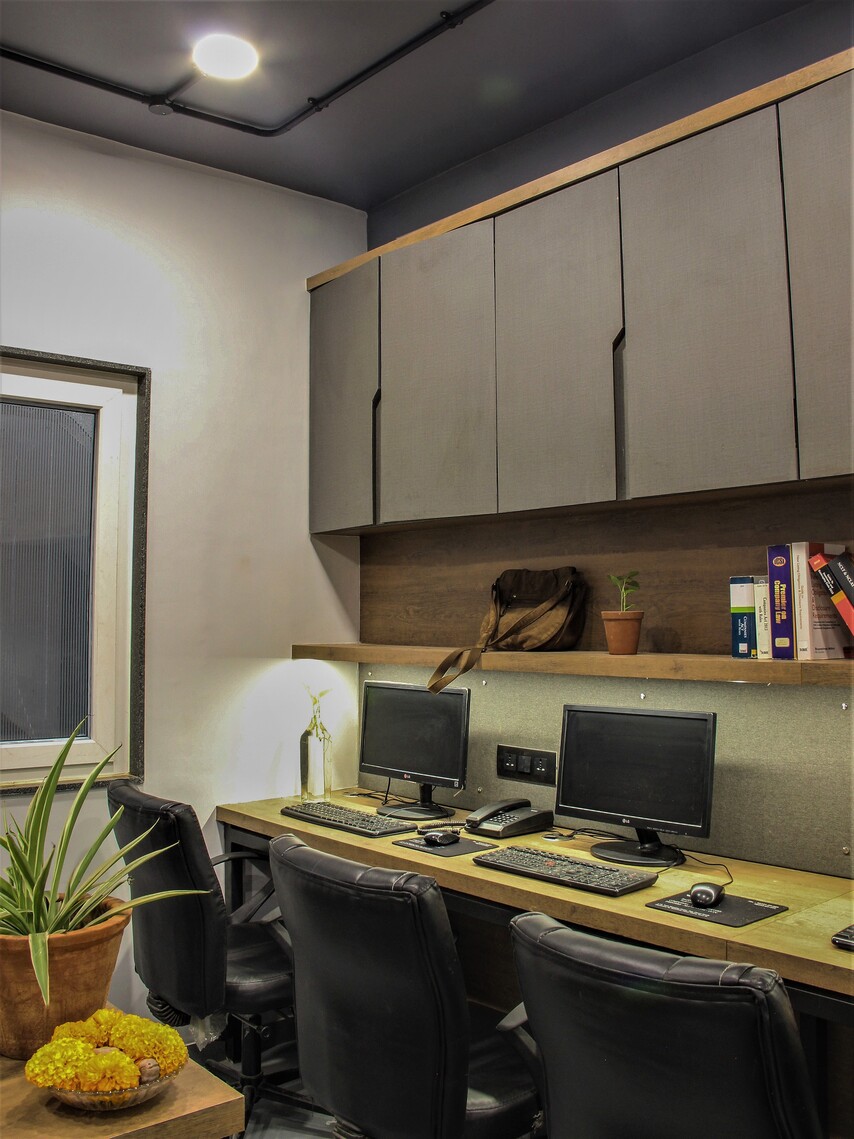 The project is an office interior for the reputed Company Secretary of the city, Mr. Kunjal Dalal, and his team of the same profession. The client had two basic requirements; one was to organize spaces in a most effective way to accommodate maximum people in a mesoscale office of size 29’6” X 11’6” and the other task was to create the interiors that suit the sophistication of their profession.
The project is an office interior for the reputed Company Secretary of the city, Mr. Kunjal Dalal, and his team of the same profession. The client had two basic requirements; one was to organize spaces in a most effective way to accommodate maximum people in a mesoscale office of size 29’6” X 11’6” and the other task was to create the interiors that suit the sophistication of their profession.
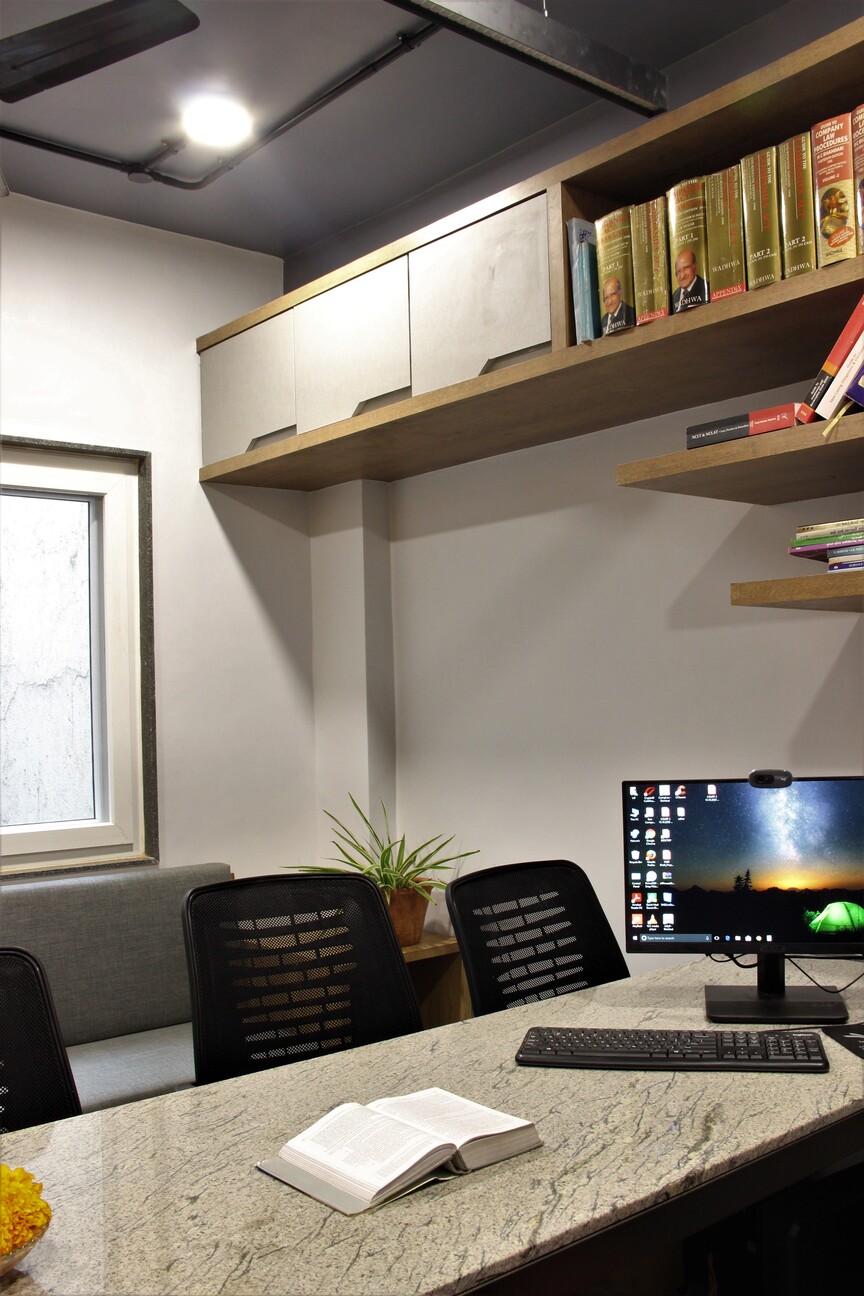 “These challenges forced us to propose a plan where there is a minimum of circulation space so that the maximum space can be used for fulfilling the office's functional and infrastructural needs. Also, we ensured that it should not let the users and visitors feel congested while using the spaces,” said the design team.
“These challenges forced us to propose a plan where there is a minimum of circulation space so that the maximum space can be used for fulfilling the office's functional and infrastructural needs. Also, we ensured that it should not let the users and visitors feel congested while using the spaces,” said the design team.
The programs required were the main cabin which should accommodate 7 people for discussions and meetings, the staff section of 8 people, a waiting area for 3 people, and a small pantry. The office is designed with the idea of openness and transparency to draw visual connections and give elongated views.
Entrance to Office and Waiting Area
The entrance waiting is a common space and connects directly to the main cabin, staff section, and pantry.
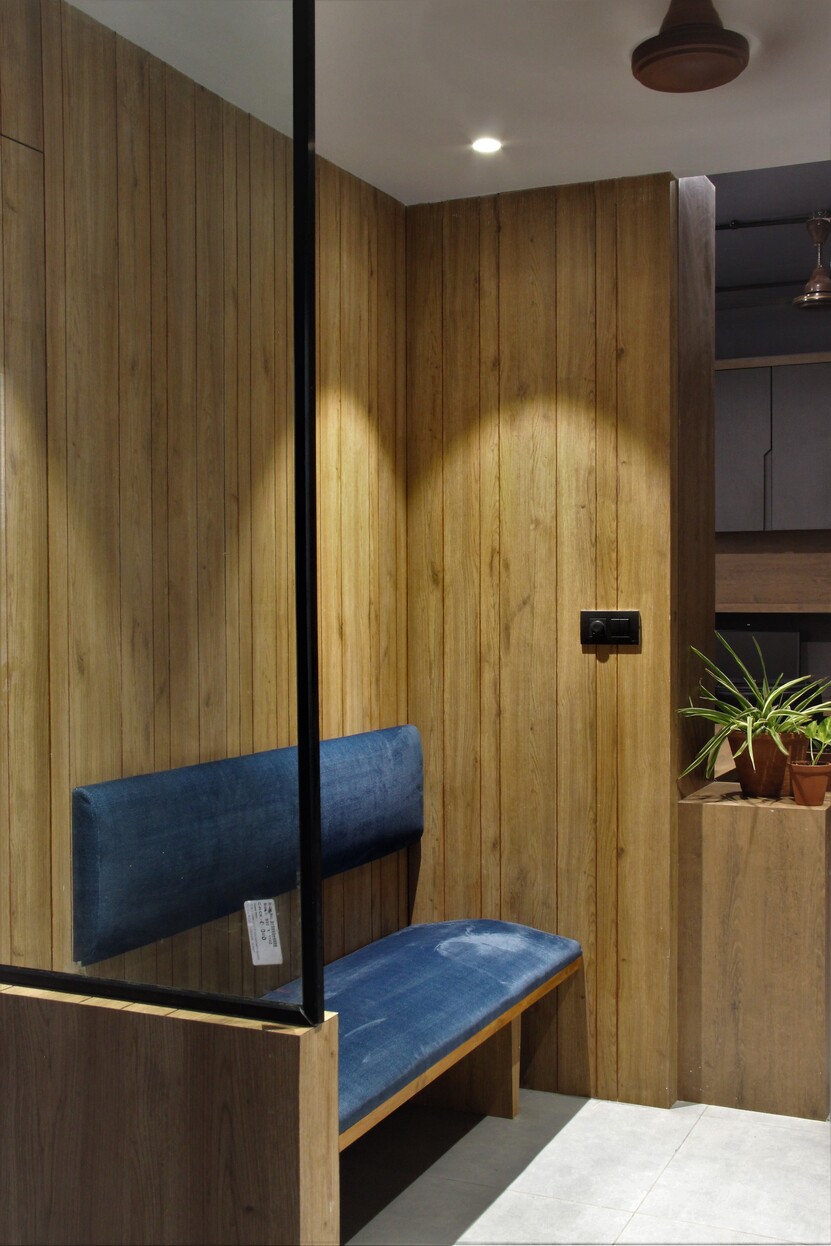 It has been purposefully kept open with a staff section to give a feel of a larger space.
It has been purposefully kept open with a staff section to give a feel of a larger space.
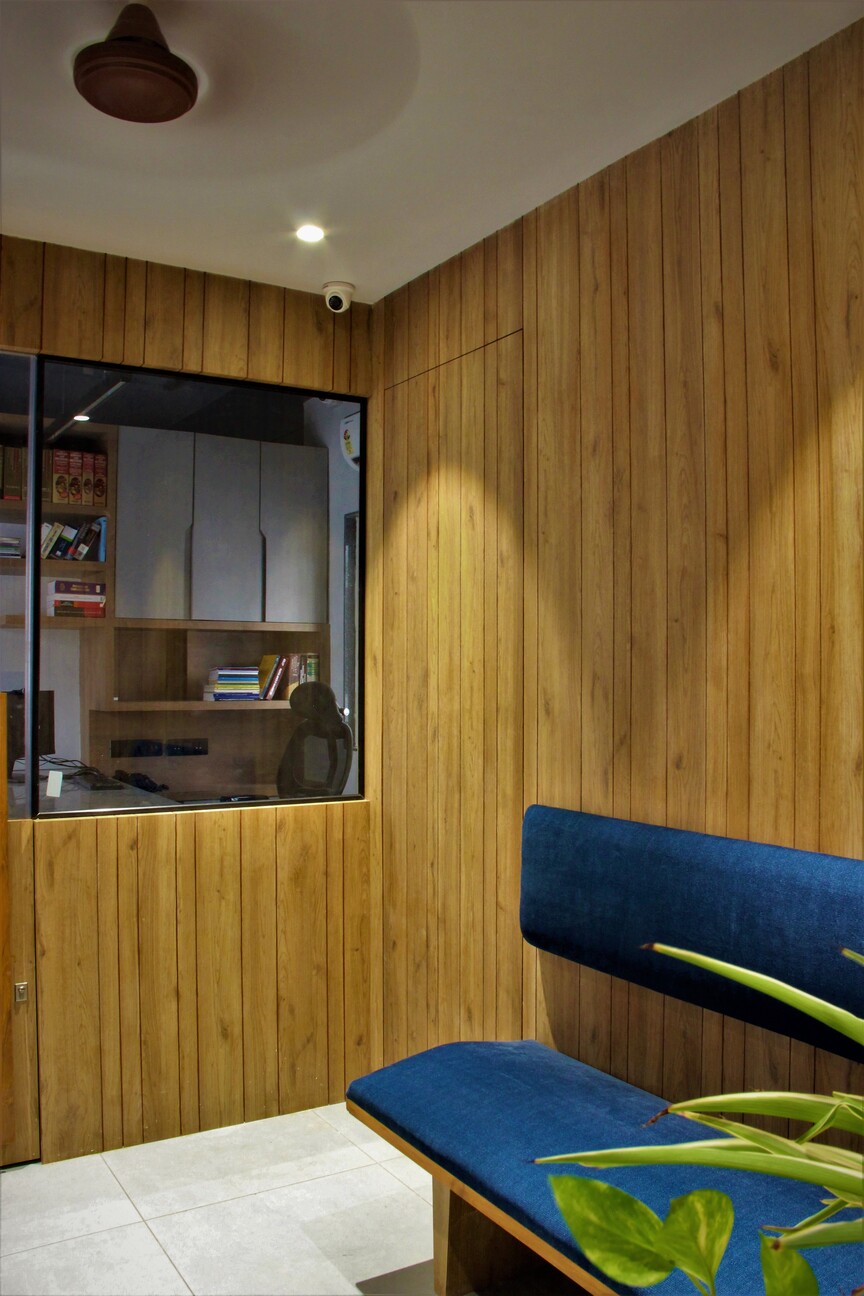
It is designed as a cozy space of low height gypsum false ceiling with a visitor’s seating on a navy blue sofa to emphasize it from the light brown wooden laminate backdrop.
Also Read: Wood and Plants Brings Warmth and Positivity To this Opulent Rooftop Office in Gurugram by groupDCA
Work Spaces
Work spaces fulfill the need for a work desk for 8 people, file storage, and other functional needs.
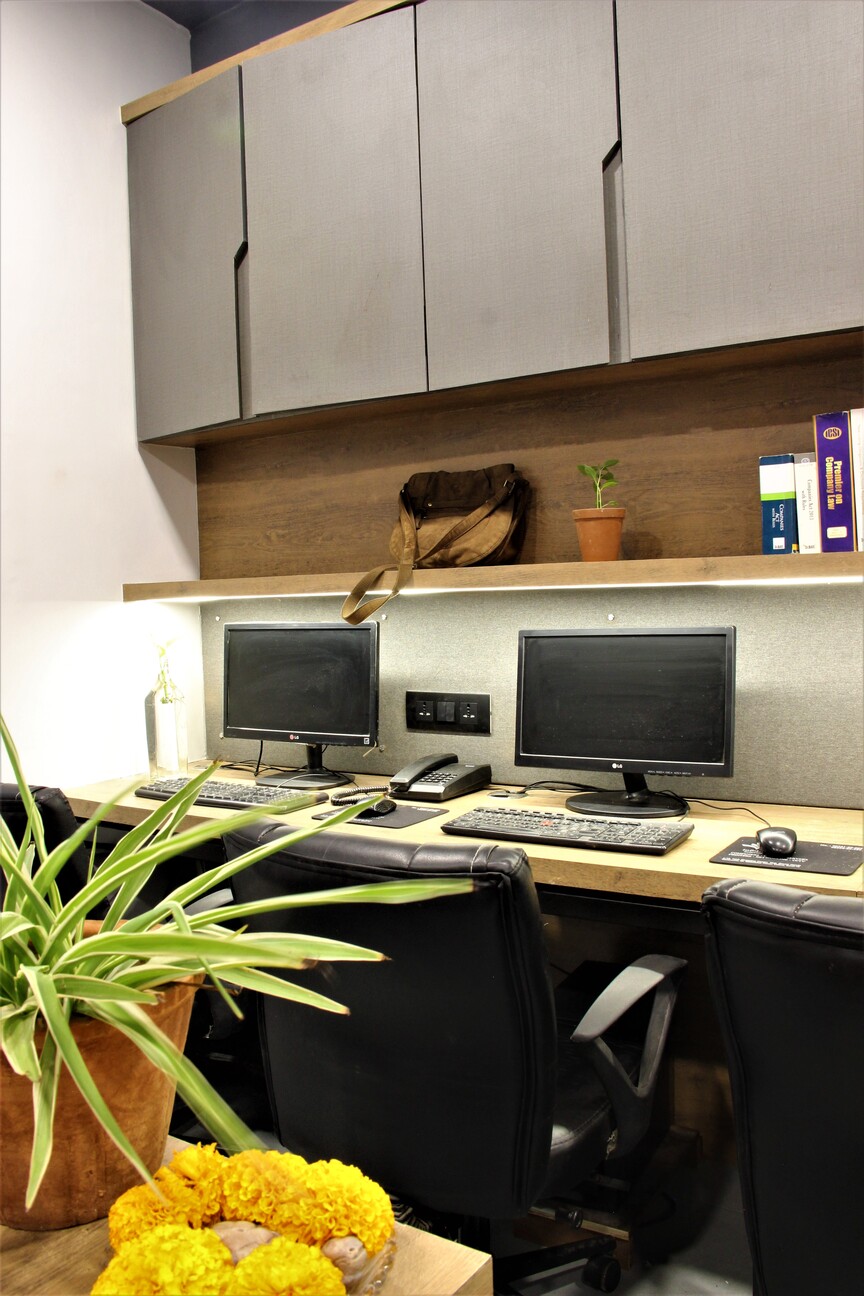
The seating has been arranged in the L – form where each individual faces the wall and has its own imaginary pocket of work desk. The main cabin is a response to the client’s personality of having a simple yet elegant ambience.
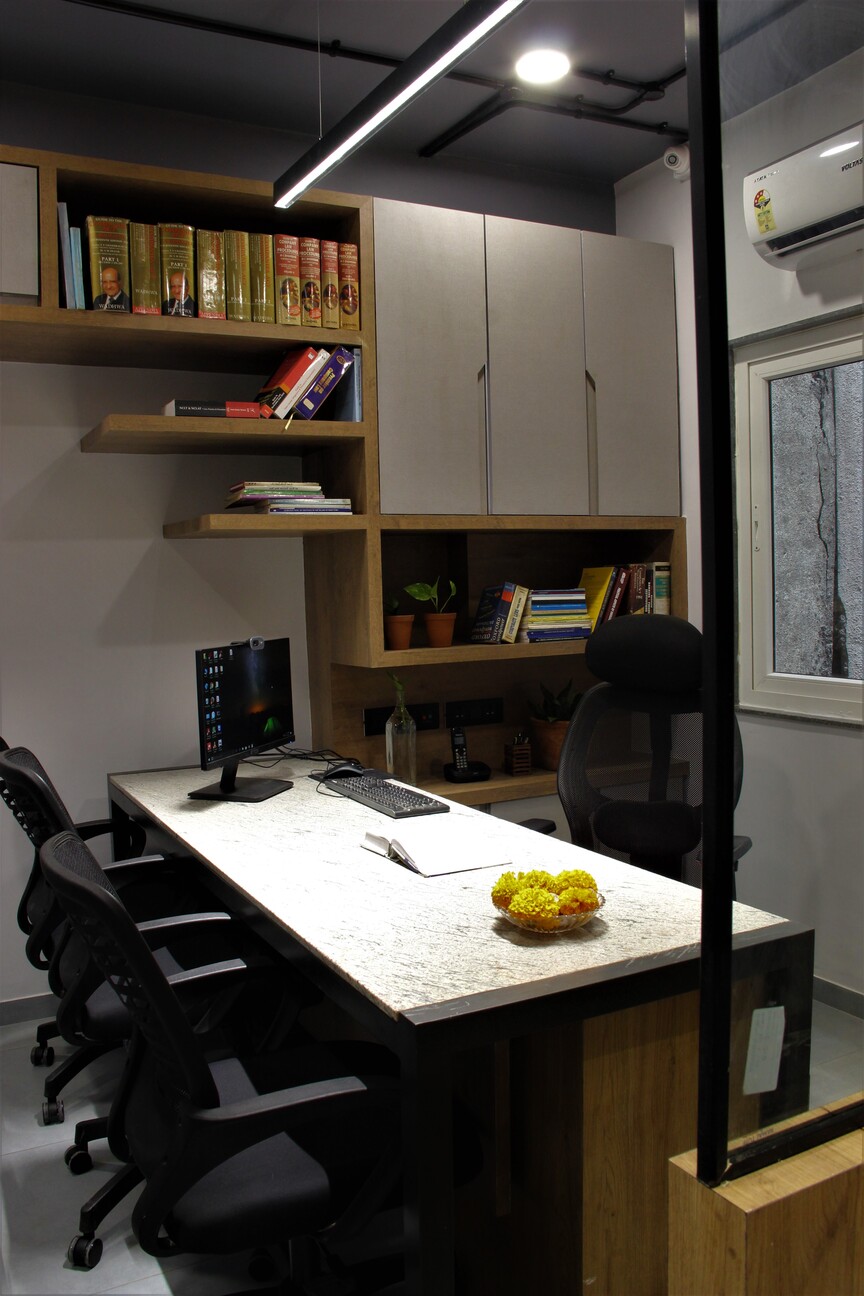
The furniture was designed to showcase reading materials of his profession and his achievements. The design of a large work table of white stone top and metal legs becomes the prime focus of that space.
Sober and Relaxing Colour Palette
The flooring selected for the whole office is a 2’ X 2’ vitrified tile of light grey colour and the false ceiling is painted of a darker grey tone except for the waiting area which is painted in white colour.
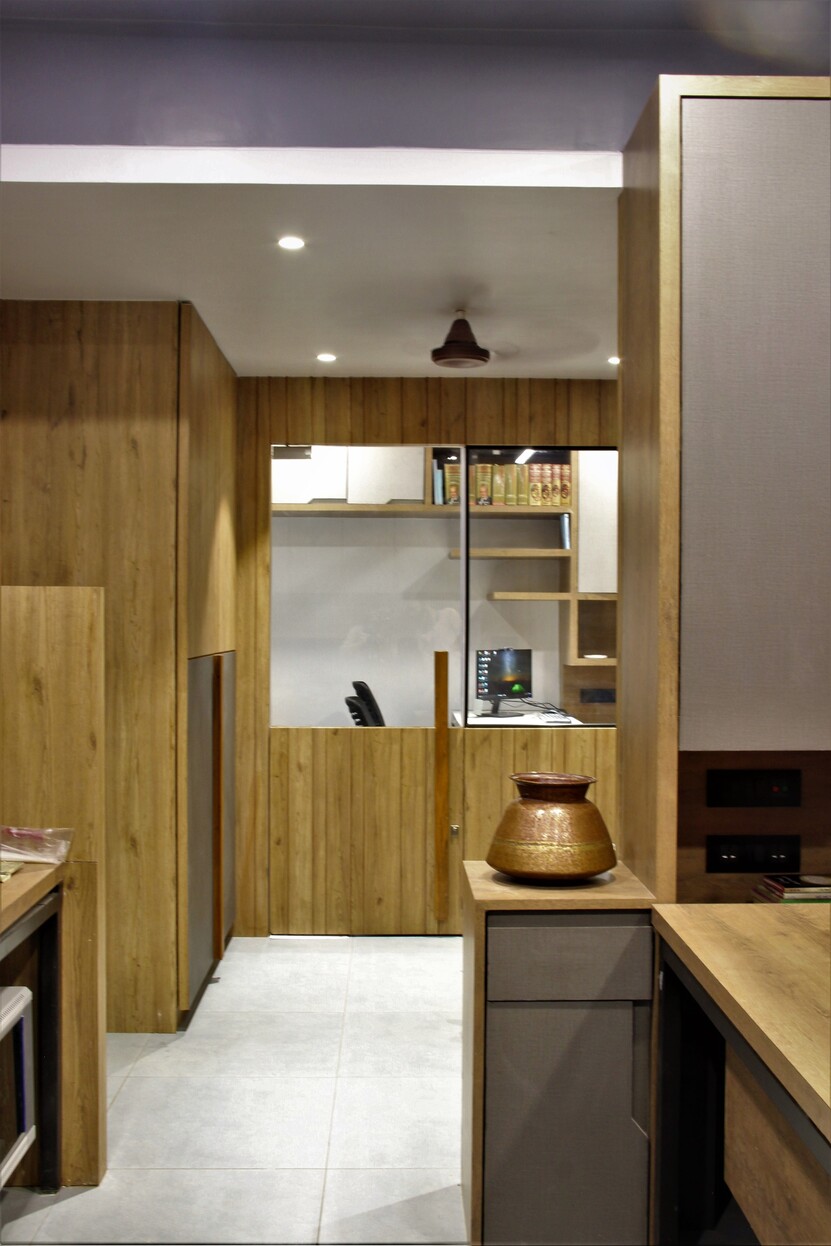
This is done to create the visual focus and highlight the finishes of the elevations.
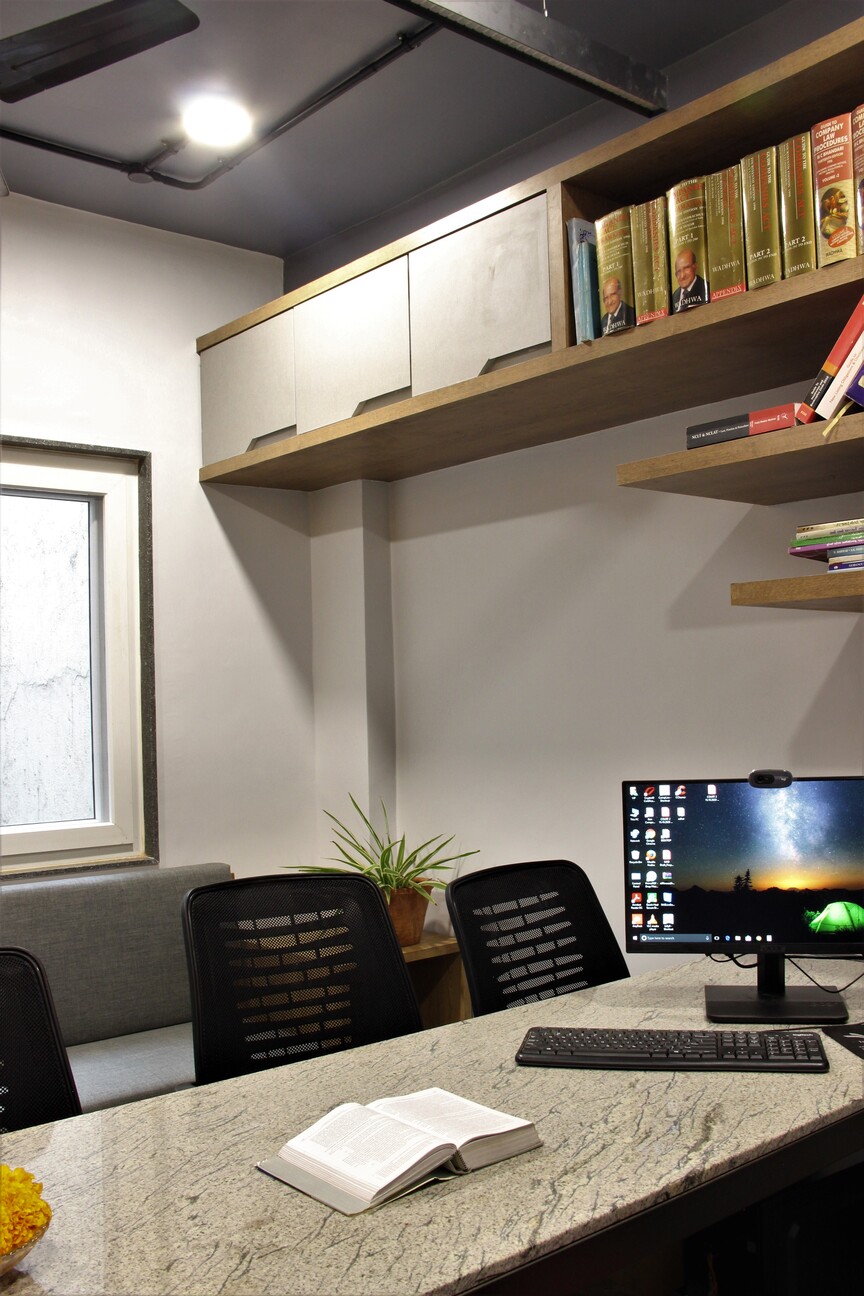 The electrical conduits are painted black and kept open in the ceiling to get maximum height in the office. The overall environment is kept sober and relaxing in the sense that only the shades of grey and brown are used for the whole project.
The electrical conduits are painted black and kept open in the ceiling to get maximum height in the office. The overall environment is kept sober and relaxing in the sense that only the shades of grey and brown are used for the whole project.
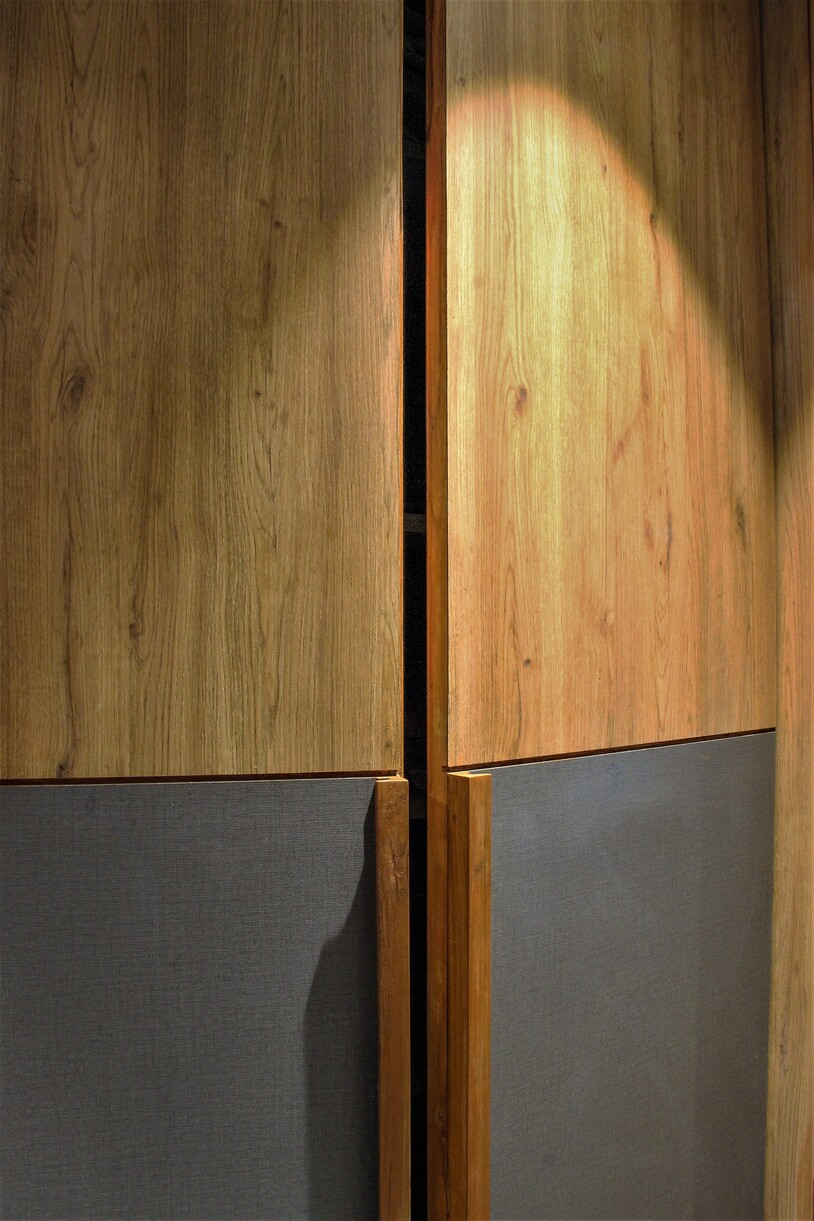 This colour scheme tends to bring the boldness and sophistication of the Company Secretary Profession. As the office has a minimum amount of natural light coming from outside there is a usage of 4k lights which gives the feel of natural daylight into the monochromatic colour scheme.
This colour scheme tends to bring the boldness and sophistication of the Company Secretary Profession. As the office has a minimum amount of natural light coming from outside there is a usage of 4k lights which gives the feel of natural daylight into the monochromatic colour scheme.
Project Details:
Client: Mr. Kunjal Dalal and associates
Design Team: Ar. Chintan Shah, Ar. Henil Jhaveri and Suraj Prajapati
Design Firm: Shodh Architects
Year of completion: 2020
Carpet Area: 340 sq.ft.
Cost Estimate: 7.5 Lacs
Photography: Ar. Julie Vaidya
About the Architects
Chintan Shah is an Architect and has a master’s degree in City design. He is a principal Architect of the design firm ‘Shodh Architects’ and also into academics at an Architecture institute in Surat. His interests in writing and photography have won him many national competitions. Currently, his office is working on many small and large-scale projects of different complexities.
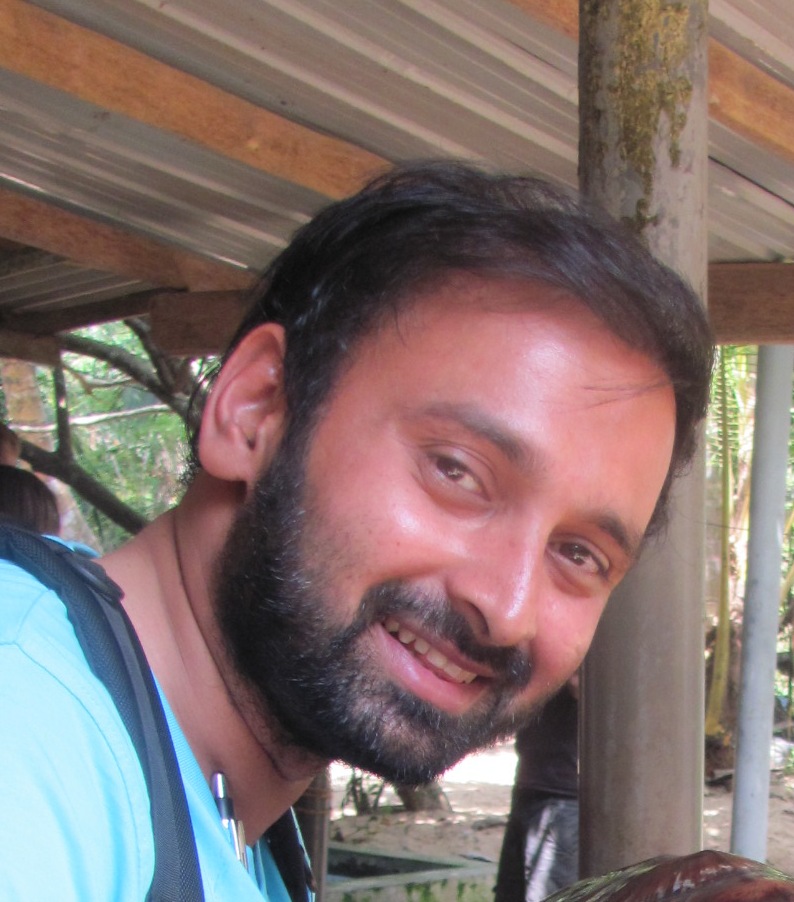
Ar. Chintan Shah
Henil Jhaveri is an Architect and works with the ‘Shodh Architects’. He is a very active team member and works profoundly on interior design projects. He has a good understanding of creating interior environments that are responsive to the users and project’s needs.
.jpg)
Ar. Henil Jhaveri
Keep reading SURFACES REPORTER for more such articles and stories.
Join us in SOCIAL MEDIA to stay updated
SR FACEBOOK | SR LINKEDIN | SR INSTAGRAM | SR YOUTUBE
Further, Subscribe to our magazine | Sign Up for the FREE Surfaces Reporter Magazine Newsletter
Also, check out Surfaces Reporter’s encouraging, exciting and educational WEBINARS here.
You may also like to read about:
Eshita Marwah and Rutvan Sheth Used Just 4 Main Materials to Create This Vibrant Home in Surat | V-Create Architects
Aavarna: A Modern Abode in Gujarat Styled with Geometric Shapes, Simplicity and Art
Kaarya Design Studio Uses Raw and Contrasted Elements of Metal, Stone, and Wood to Define Spaces in this Hardware Showroom in Bharuch | Gujarat
And more…