
If we talk about the one architectural trend that is booming like anything- it’s small homes! And what’s even better than them are the tiny cabins sitting amidst the woods. They are beautiful, relaxing, and a haven for anyone who wants to get away from the chaotic city life. On the same line, a very young and dynamic studio DDAA (Dev Desai Architects and Associates) - led by Dev Desai designed a sleek, prefabricated tiny cabin-Cabin A24- that comes with all the modern amenities. Measuring 21sqm, the cabin features large, open windows that offer panoramic views of the natural beauty outside. SURFACES REPORTER (SR) gathered more information about this mesmerizing and surreal tiny cabin from the architect. Take a look:
Also Read: The Cluster of Treehouse Cabins Hidden In the Mountainous Landscape | China | WH Studio
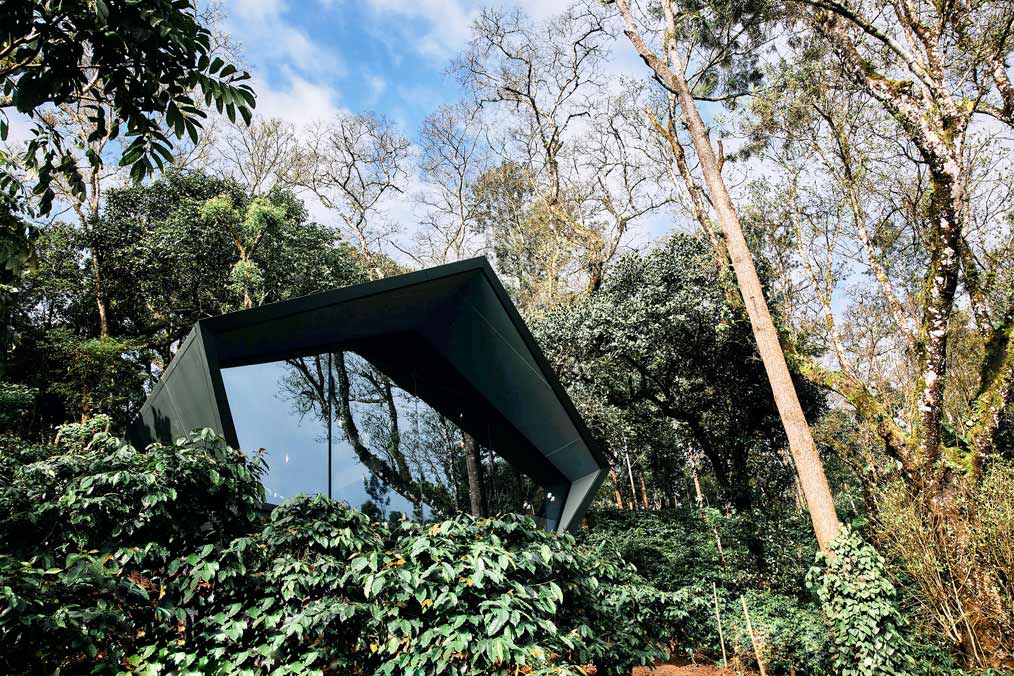 Cabin A24 is the smallest Cabin in the series of contemporary Prefabricated Cabins with a carpet area of 225 sq. ft. The sleek contemporary form expresses a strong architectural identity with decadent interiors that connect to their context.
Cabin A24 is the smallest Cabin in the series of contemporary Prefabricated Cabins with a carpet area of 225 sq. ft. The sleek contemporary form expresses a strong architectural identity with decadent interiors that connect to their context.
Challenging Traditional Construction Systems
According to the architect, their clients Sunny Watwani and Adithya Roongta of CabinA expressed their desire to challenge conventional design and construction systems.
.jpg)
Their vision to build contemporary forms amidst nature with the least ecological footprint led them onto a year-long process of designing and curating spatial experiences, meticulous detailing, and engineering for prefabrication and assembly.
Large, Open Facades For Unobstructed Views
While the initial concept for A24 was designed by Spasm, DDAA worked to develop the design and prefabricate it in record time.
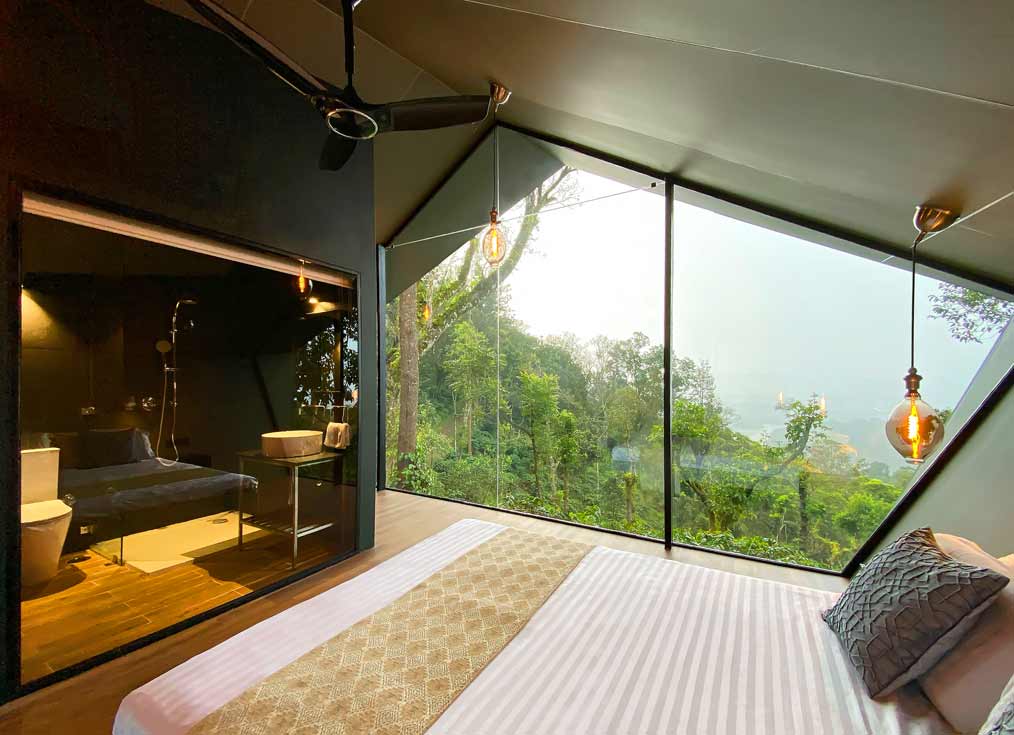 Every corner in the Cabin strives to visually if not spatially connect with the natural context, be it the Bathroom which comes furnished with all the modern amenities, or the Kitchenette in the living space that captures stunning views of the Valley.
Every corner in the Cabin strives to visually if not spatially connect with the natural context, be it the Bathroom which comes furnished with all the modern amenities, or the Kitchenette in the living space that captures stunning views of the Valley.
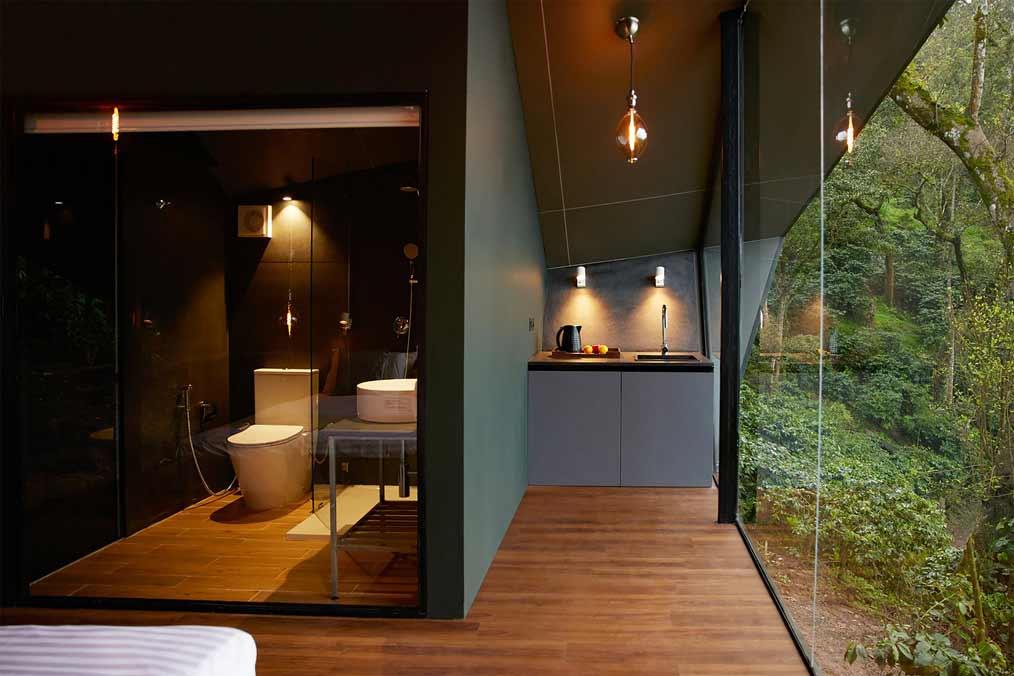
The cabin’s most prominent features are its large, open facades that frame gorgeous views of the natural beauty outside.
A Touch of Elegant Simplicity
The 225 sq. ft interior space reflects a minimal abode prioritized for comfort and design.
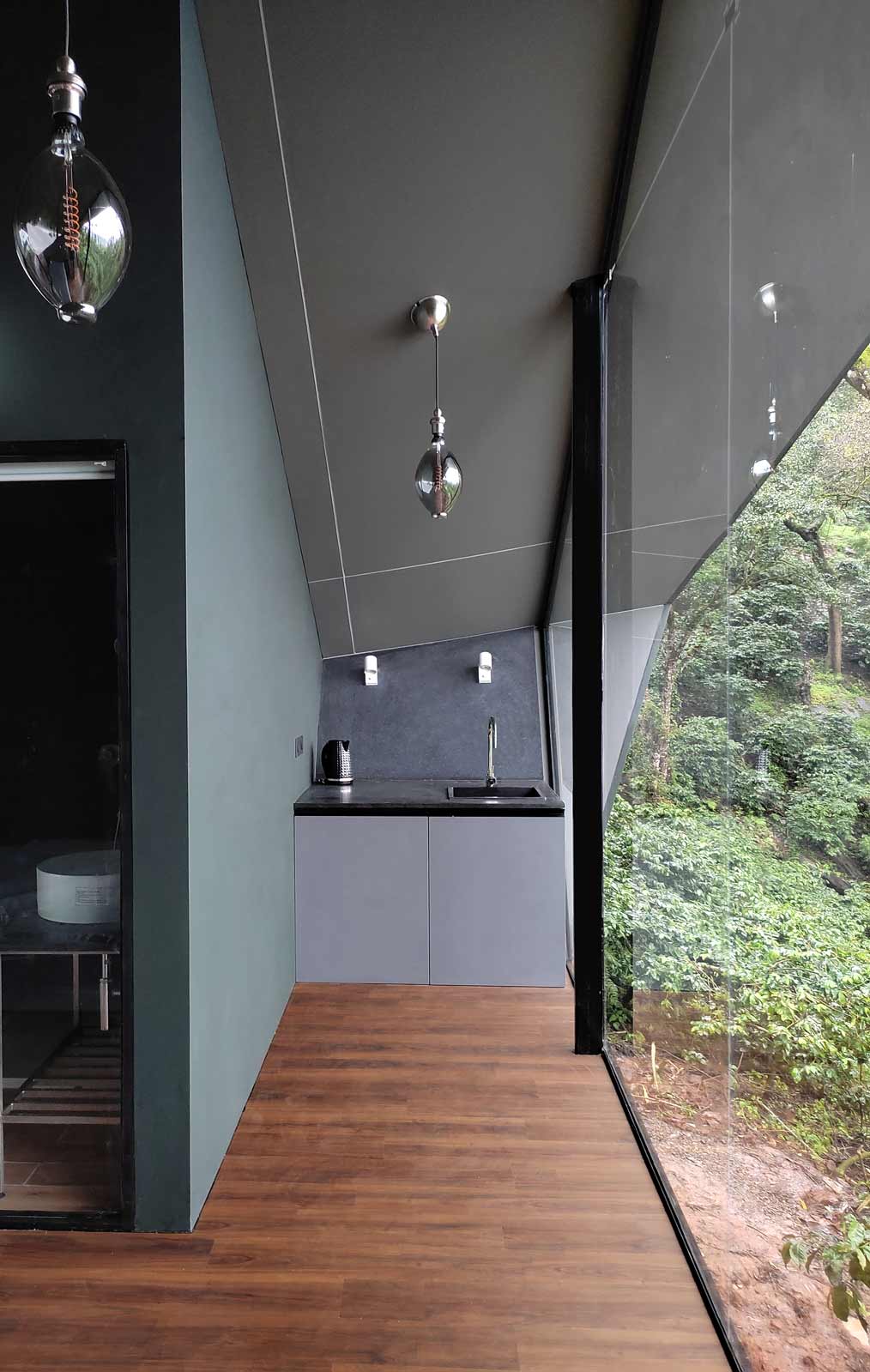 A coherent design language resonates with all other Cabins as well, and are perfect for sites located in the woods, the mountains or along the shore.
A coherent design language resonates with all other Cabins as well, and are perfect for sites located in the woods, the mountains or along the shore.
Also Read:Inside the Seed-Shaped Holiday Cabins, Designed by ZJJZ Atelier | China
Designed Within 4 Weeks
The Cabin designs are completely manufactured off-site and assembled within a time frame of just 4 weeks. Each Cabin is conceptualized as a system of fixed and flexible elements.
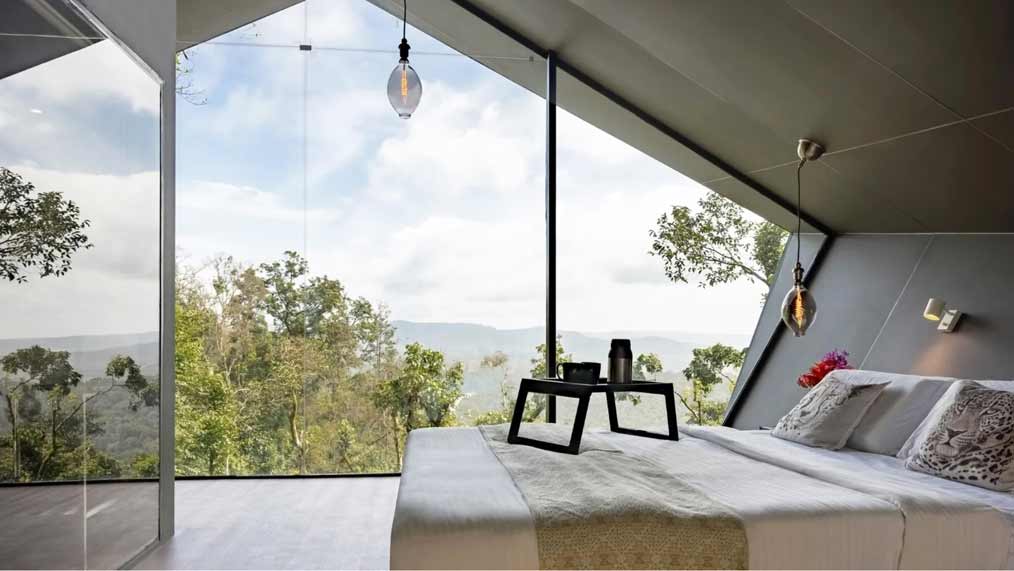 While the Cabin form, its structural system, and overall layout remain fixed, every other element such as the furniture, choice of light fittings, sanitaryware, fixtures, furnishing and material finishes within the Cabins can be customized to better suit the client’s desires and needs.
While the Cabin form, its structural system, and overall layout remain fixed, every other element such as the furniture, choice of light fittings, sanitaryware, fixtures, furnishing and material finishes within the Cabins can be customized to better suit the client’s desires and needs.
Take a Virtual Tour To Cabin A24 Designed By DDAA
Project Details
Project Name: Cabin A24
Architecture Firm: DDAA
Principal Architect: Dev Desai
Clients: Sunny Watwani and Adithya Roongta
Project Area: 21sqm (225sqft)
Website : www.ddaa.in
About the Firm
DDAA (Dev Desai Architects and Associates) is an offshoot from a firm that is founded by Dev Desai in 2020. The firm specialises in Residential villas and interiors. As a young and dynamic studio, DDAA constantly challenges the threshold of architectural design through a contemporary unique language. One of the initial projects under DDAA was the design development of a Tiny Cabin on a coffee estate as an alternative way of living during the Pandemic. His formative development as an architect was under the guidance of Pritzker Laureate Toyo Ito and associates, Japan and Vo Trong Nghia Architects, Vietnam. Both continue to have a strong influence on his work. The connection with nature and the desire to push the boundaries of architecture and construction are the guiding principles behind his work.
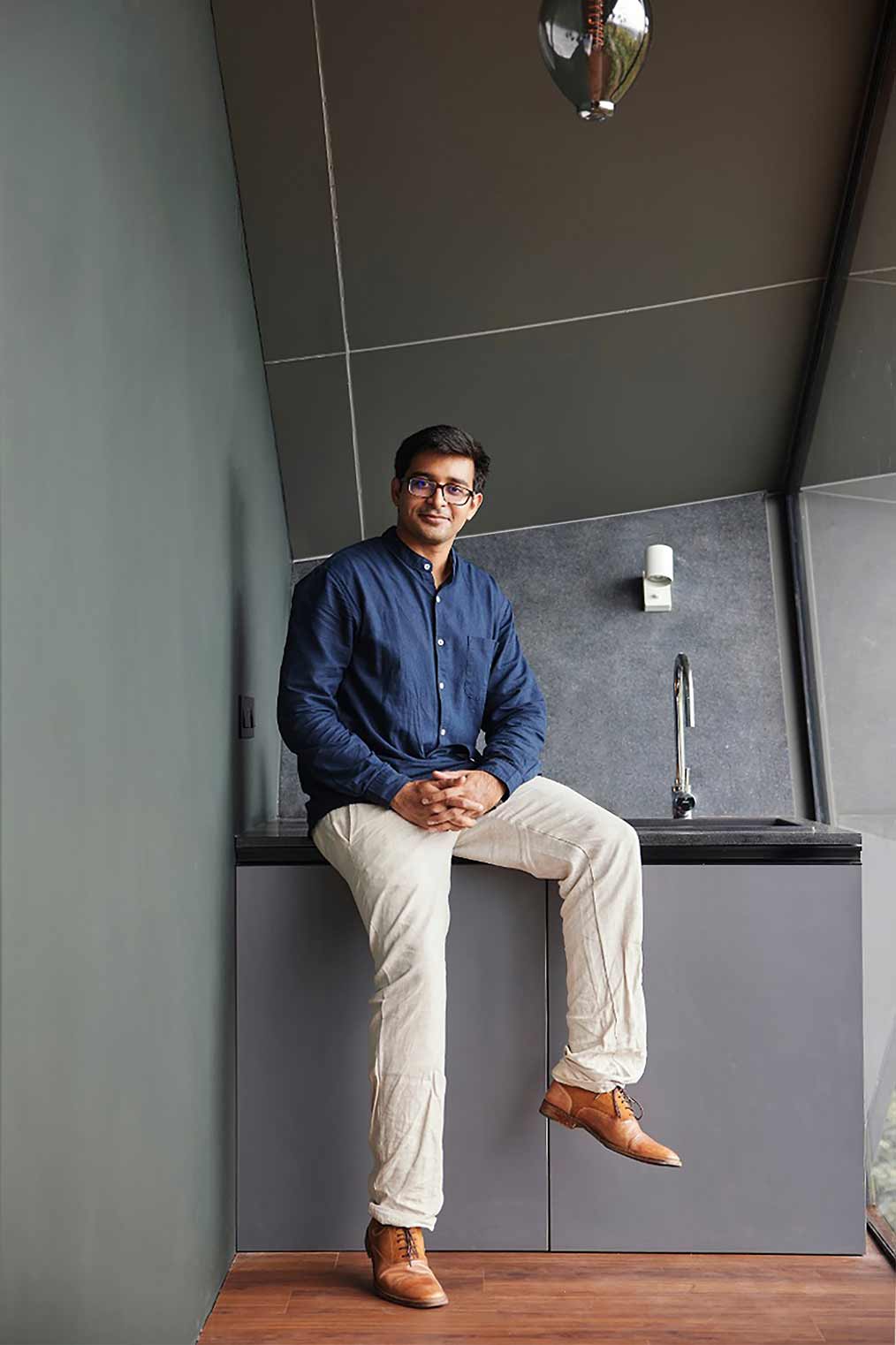
Dev Desai. Founder and Principal Architect, DDAA
Keep reading SURFACES REPORTER for more such articles and stories.
Join us in SOCIAL MEDIA to stay updated
SR FACEBOOK | SR LINKEDIN | SR INSTAGRAM | SR YOUTUBE
Further, Subscribe to our magazine | Sign Up for the FREE Surfaces Reporter Magazine Newsletter
Also, check out Surfaces Reporter’s encouraging, exciting and educational WEBINARS here.
You may also like to read about:
The Futuristic White Cabin by Milad Eshtiyaghi Begins And Ends With The Sea
Shomali Design Studio Visualizes A Clustered Trio of Compact and Tiny Cabin Dwellings in Bali, Indonesia
And more…