
When clients- Rahul and Sarita- approached Swati Seraan of By the Riverside for their home makeover, they desired a home that is modern and creative – “a class by itself”. Adhering to the aspirations of the client and adding their unique creativity to the project, the firm combines the earthy elements of the rustic style with contemporary design to give a chic and modern appeal to the home. The interior designer has shared more details about the project with SURFACES REPORTER (SR). Take a look:
Also Read: Vinithra Amarnathan Gives A Retro-Inspired Mid-Century Artsy feel to this Home in Bangalore | Weespaces
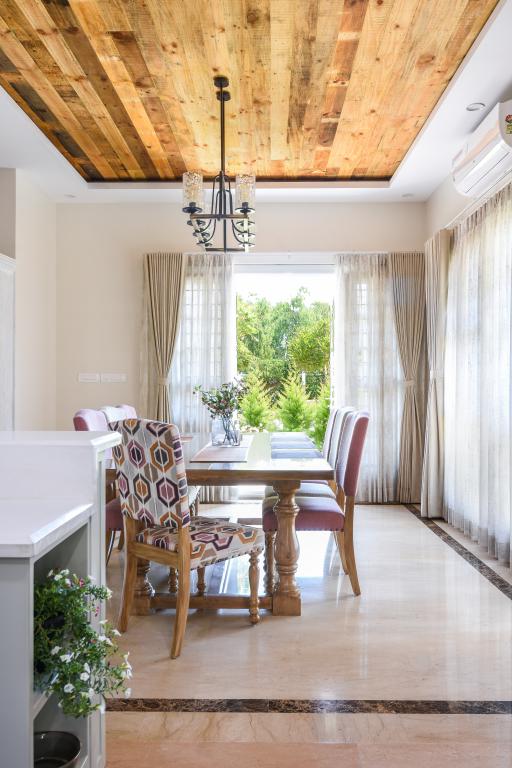
Located in Prestige Lakeside Habitat, Varthur, Bangalore, this beautiful home By the riverside conveys a distinctive story with all its surprise elements.
Rustic Modern Family Room
The Family Room was intricately designed considering every element taking the rustic modern theme to just another level with the earthy tone and distressed finishes. The highlights are the cane lights handcrafted by the artisans and a unique single-piece wood coffee table that depicts primitive style in our Wabi-Sabi theme.
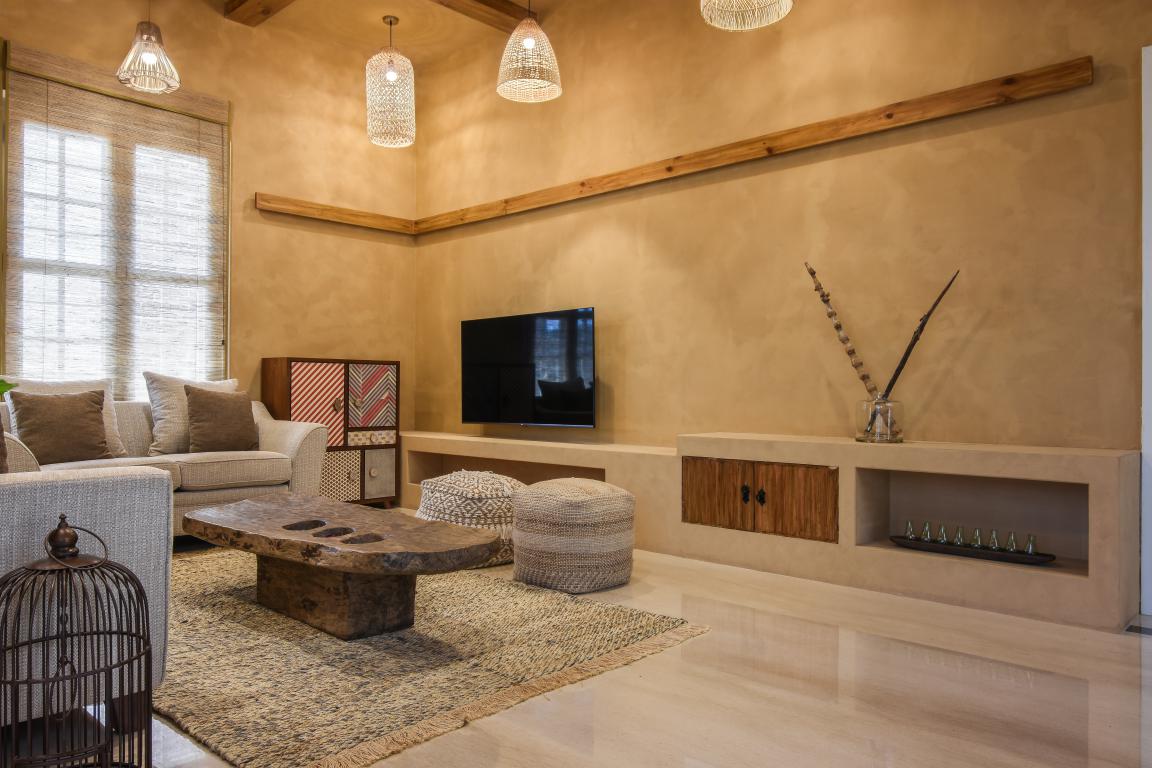
The Foyer Boasts An Old World Charm
The Foyer had a large wall of about 20 ft. Prospecting ideas we brought in arches and natural stone walls reminiscing the old era.
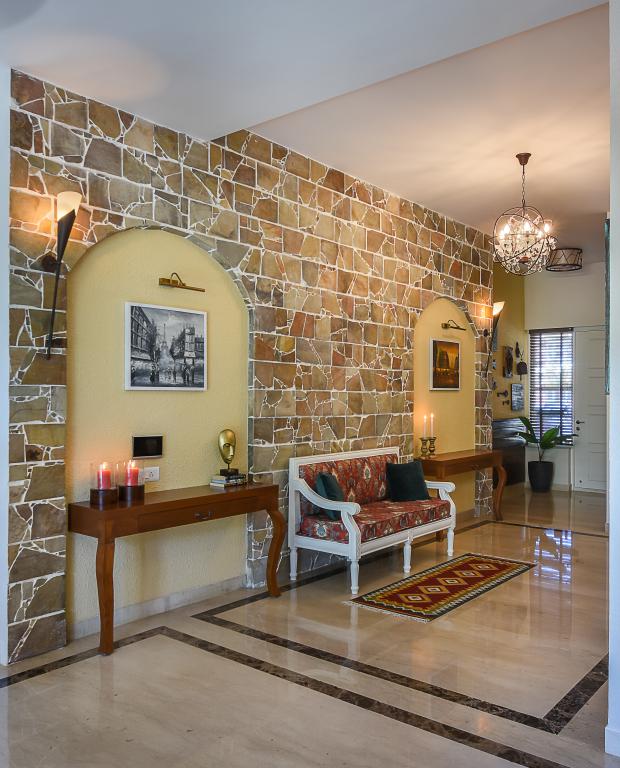 The symmetrical arches and the cabriole leg table make it a formal waiting area along with a comfortable couch- the way it should be styled.
The symmetrical arches and the cabriole leg table make it a formal waiting area along with a comfortable couch- the way it should be styled.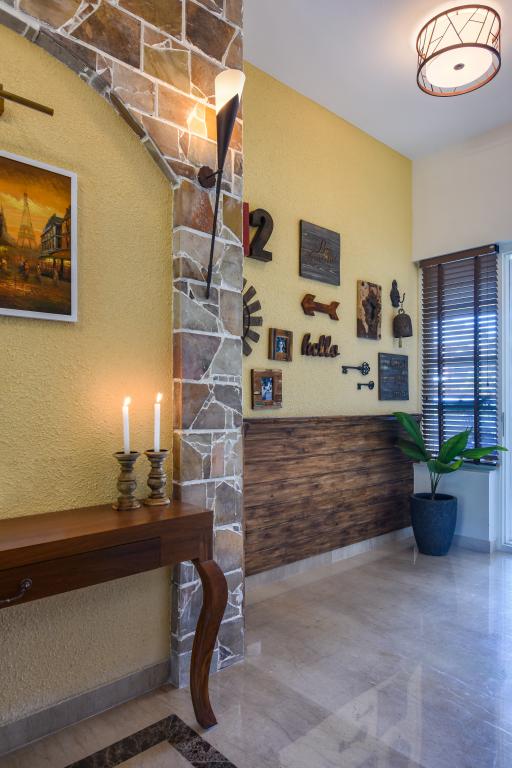
Airy, Graceful, and Relaxing Living Area
Living Room- Unencumbered and most comfortable place to peacefully spend some quality time.
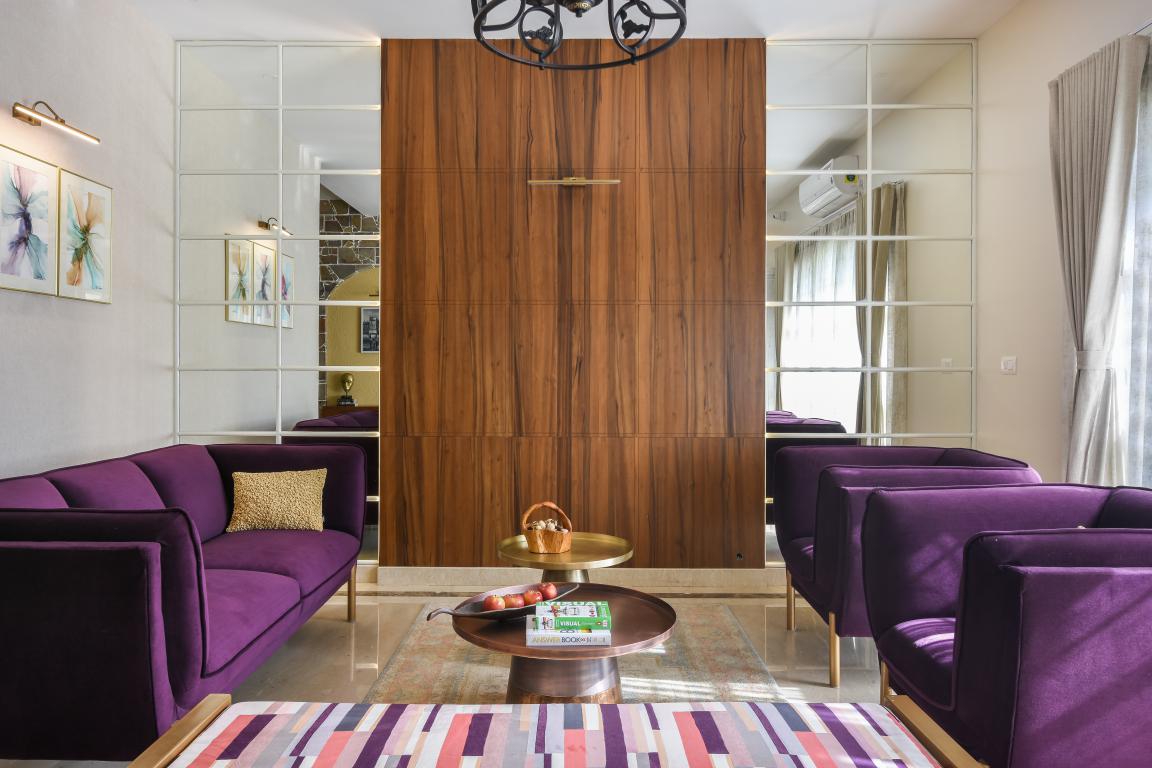
Mirrored wall-paneling and the soft textured velvet sofas make it more graceful and alluring.
Pastel and Soft Shades in the Dining Area and Kitchen
The firm brought the sculptural modern style into their dining space with the beautifully designed baluster legs dining table and combined them with pastel and soft shade chairs establishing the counterbalance.
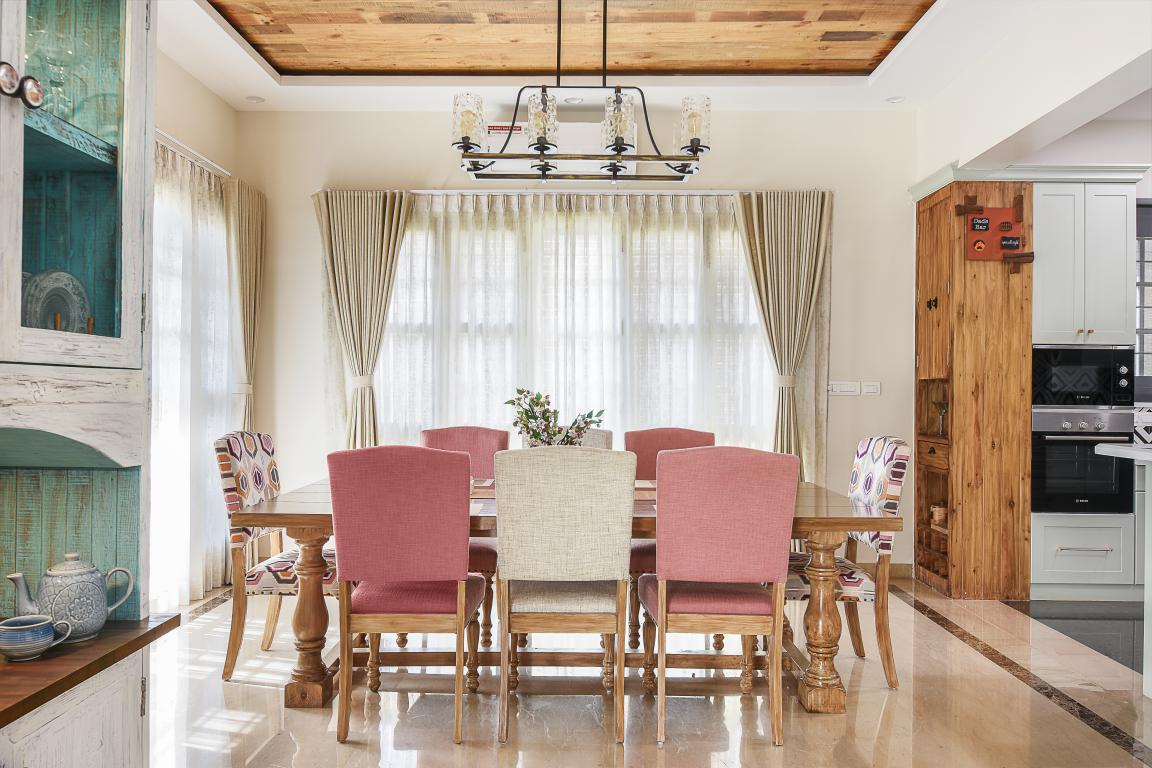 The natural essence and beauty gleaming through the door make the dining area soothing and refreshing,” says the designer. The kitchen was designed in a complete modern tone following straight lines and geometric patterns.
The natural essence and beauty gleaming through the door make the dining area soothing and refreshing,” says the designer. The kitchen was designed in a complete modern tone following straight lines and geometric patterns.
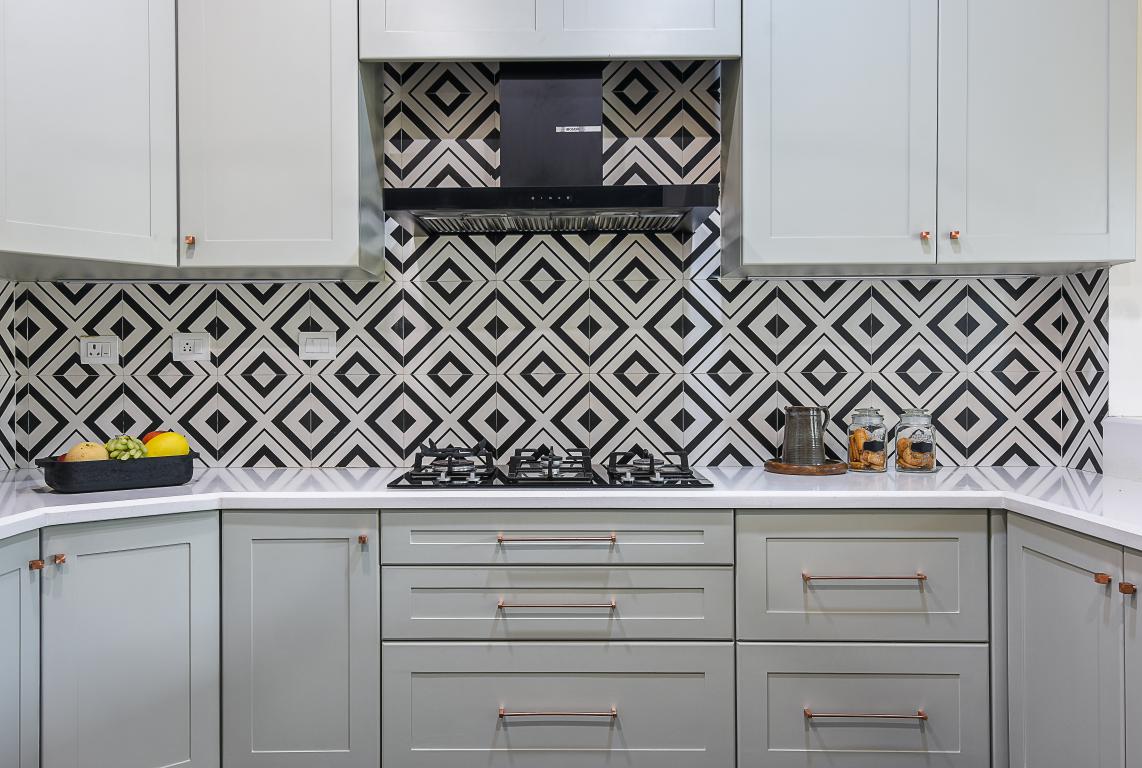
The colour palette was kept soft and sober.
Earthy Vintage Vibes in the Modern Bedrooms
Their little daughter’s room was designed just the way it should be, having a vintage vibe. The arched mirrored wardrobe and the striped wall paneling adds to the detailings in the room making it charming and ornamental.
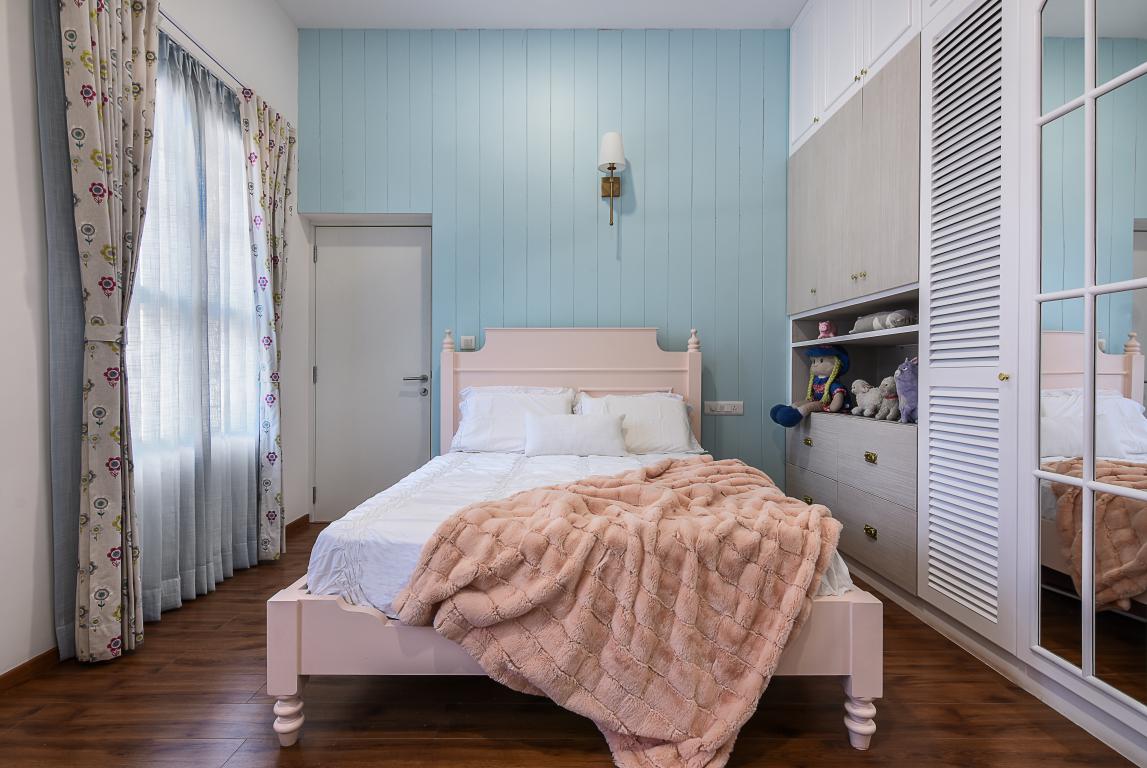
“Underneath what all I design lies the solid belief that beauty is a positive force.”
The guest room often used by the parents is the place of ultimate pleasure and peace. The amalgamation of the earthy and serene vibe in this room sets it apart from the entire villa.
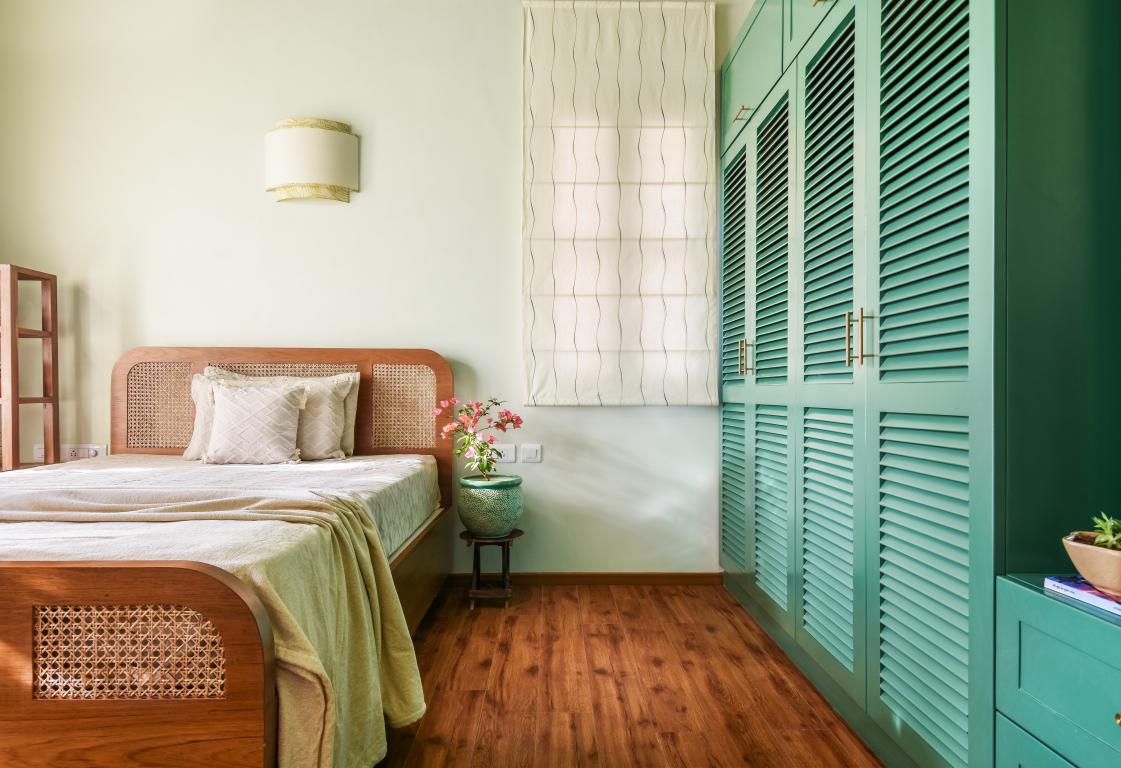
Adding to the amazement, the bright green hue makes one feel mesmerized and gives a calming effect. Making the space tranquil and immaculate.
Also Read: Kumar La Noce Adds Perforated and Functional Metal Facade To This Apartment in Bangalore
The high ceiling is celebrated in the master bedroom highlighting the beautifully handcrafted cane lights at different heights swinging with the whiff of the air. The exclusiveness of the room lies in the fact that the room has access to multiple lights.
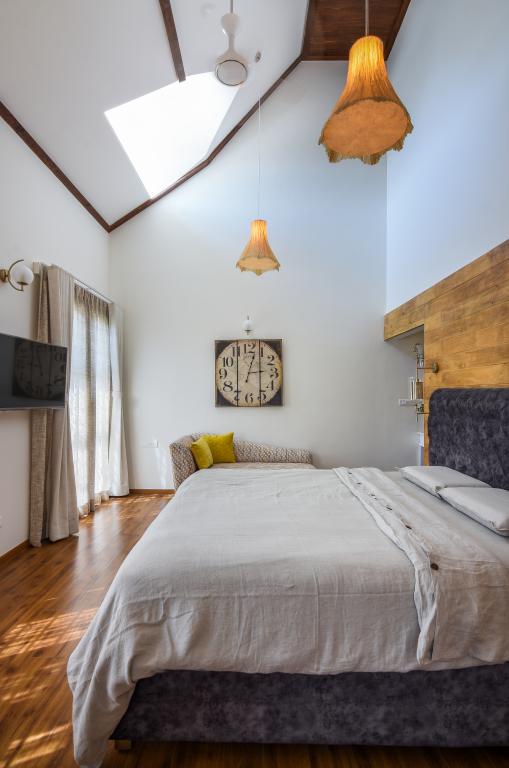
The mornings are welcomed by the sun and its shine spread all over in the room and the evening is set by the dim lights of the lamp transposing you to a world of your own.
The little gentlemen’s room is spruced up in a Modern Industrial yet earthy tone.
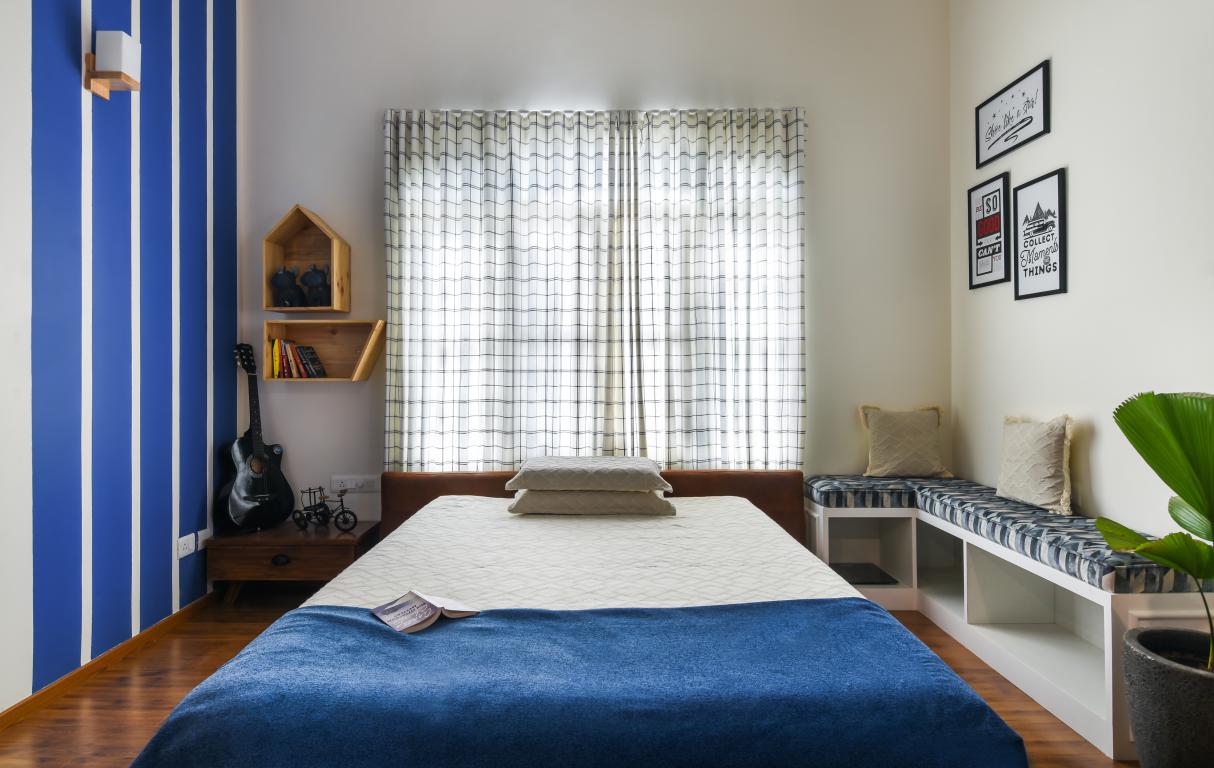
The mezzanine flooring gives the modern and stylish look whereas the premium BTRS signature hand-finished Indigo wardrobes bring down to the earthy tone.
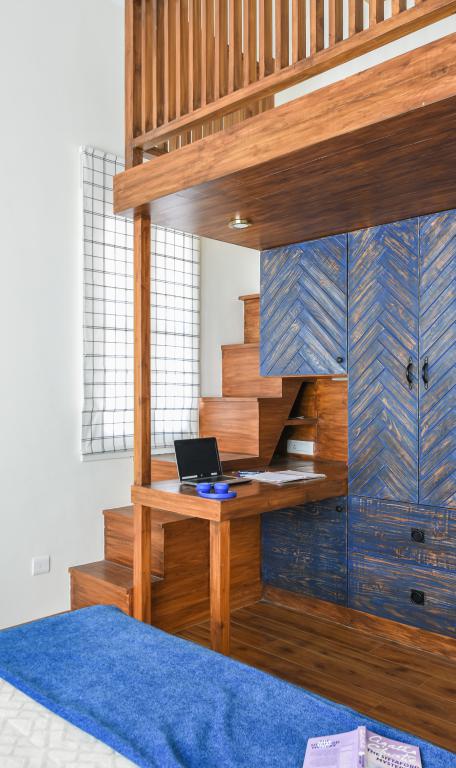 A playful mezzanine complementing the high ceiling the boy desired.
A playful mezzanine complementing the high ceiling the boy desired.
One of the main reasons why it looks so extravagant is because Rahul & Sarita portrayed their compulsion and aspirations with utmost precision yet left the creativity to us manifesting deep trust & faith. Their intellectual behavior assembled us as a perfect squad resulting in an enhanced performance right from the day we met till the final execution. I would like to give them huge credit for this accomplishment, says Swati Seraan.
Project Details
Project Name: Rain Splashed Earth
Architecture Firm: By the Riverside
Location: Prestige Lakeside Habitat, Varthur, Bangalore.
Client’s Name: Rahul & Sarita
Size: 4000 Sft.
Photographer: Nayan Soni
Insta Handle: @nayansoni21
About the Designer
Swati Seraan loves the woods and the country-side. And this is reflected in the design ethos of her brand By The Riverside. As a child, Swati was inclined to doing up homes. In fact, very early in life, she wanted to be an architect but chose to pursue a career in computer technology. After 14 years of exploring the corporate side of computer technology, she decided it was time to finally follow her heart. This was in the year 2014. Swati believes in being close to nature and having the essence all around, this is what inspires her for being so perfect in the extraordinary work she does in the section of bespoke designing and furnishing..
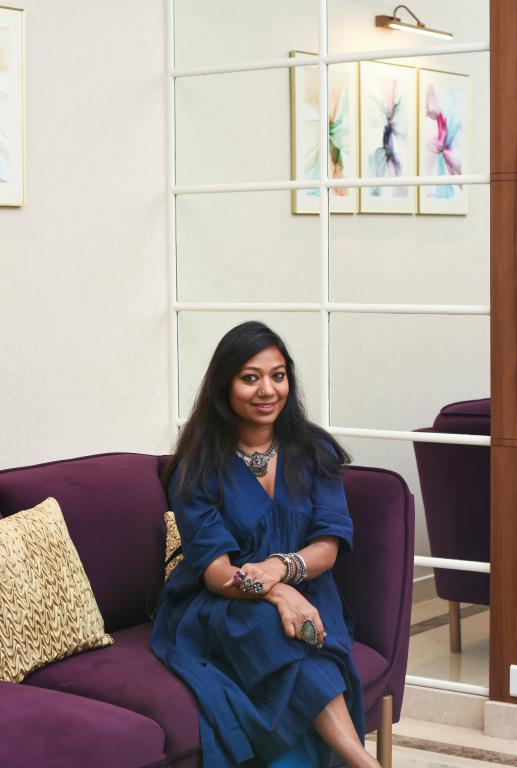
Swati Seraan, founder and Principal Designer, By the Riverside
Keep reading SURFACES REPORTER for more such articles and stories.
Join us in SOCIAL MEDIA to stay updated
SR FACEBOOK | SR LINKEDIN | SR INSTAGRAM | SR YOUTUBE
Further, Subscribe to our magazine | Sign Up for the FREE Surfaces Reporter Magazine Newsletter
Also, check out Surfaces Reporter’s encouraging, exciting and educational WEBINARS here.
You may also like to read about:
Ayesha Sadaf Architects Uses Lots of Birchwood in the Interiors of This Captivating Family Home in Bangalore
Electric Blue Shade Adds A Massive Dose of Elegance To This Bangalore Home | Kinaaya Design Studio
And more…