
The Xinxiang cultural tourism center in China has become an architectural icon owing to its nine superposed and offset ice blocks, each about 17m in height. The texture of the distinctive glass facades is composed of several tangled semi-transparent ice crystals that sieve the light and the views from the interior. The ice cubes receive the light and then reflect it. Designed by Mathieu Forest Architecte and Zone of Utopia headed by architects Mathieu Forest and Qiang Zou, respectively, the project aims to form a solid urban indicator that joins the entire district and catches the attention of local and international visitors. Read more details about the project below at SURFACES REPORTER (SR):
Also Read: Amazing Transparent Sculptures Using Wire Mesh
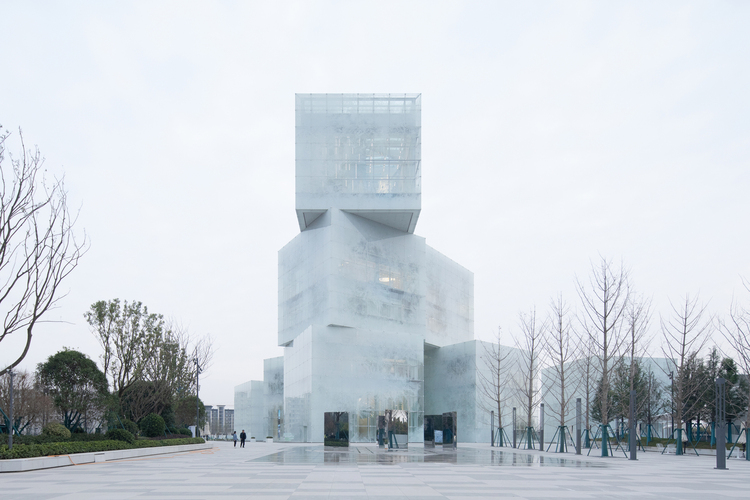
Combining Complexity With the Simplicity
Although the unusual facades of the blocks give a straightforward appearance, they become more complex as one reaches the building thanks to the tangled and translucent ice crystals that receive and emit light.
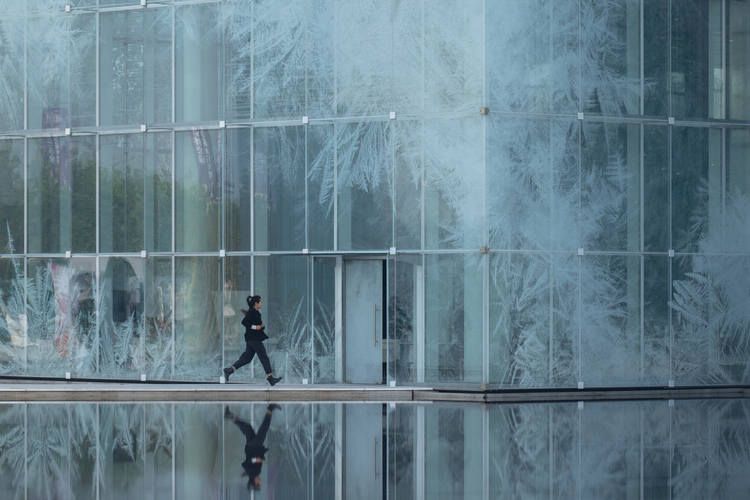
‘It is a question of hiding – while showing – to provoke mystery and the desire to approach. The ice crystals capture the light and give it back. the building thus seems to emit the light it receives like a mass of inhabited ice,’ state the architects.
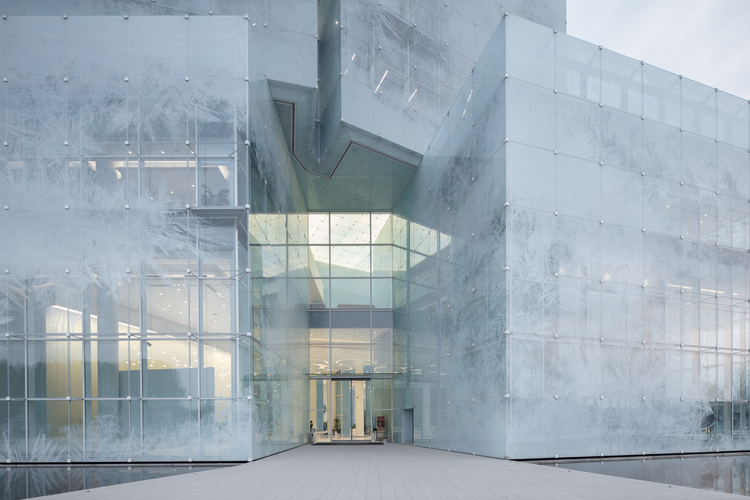
A Shape-Shifting Volume
The architects designed the sculpture center in a way that looks different from every angle. From the south, the structure looks more balanced to complement the tranquil ambiance of the lake, whilst from the commercial street to the west, the cube atop shifts to the side.
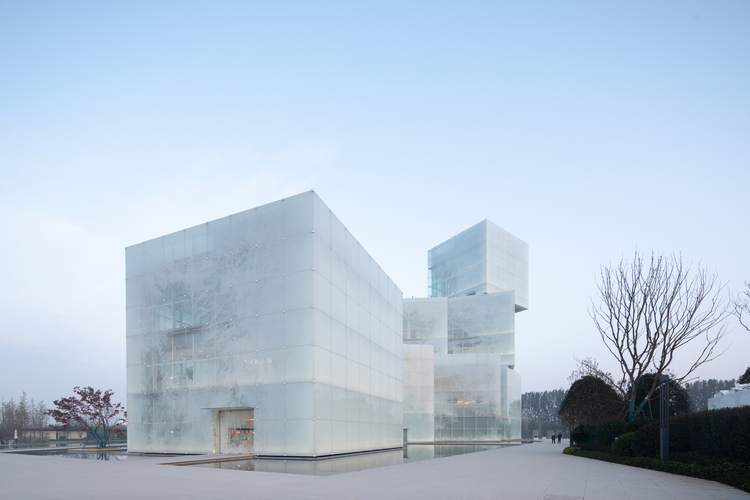
On the northern side, the primary pedestrian access, the ice cubes come closer together to compose a 34m vertical gap that allows visitors to enter the sports center.
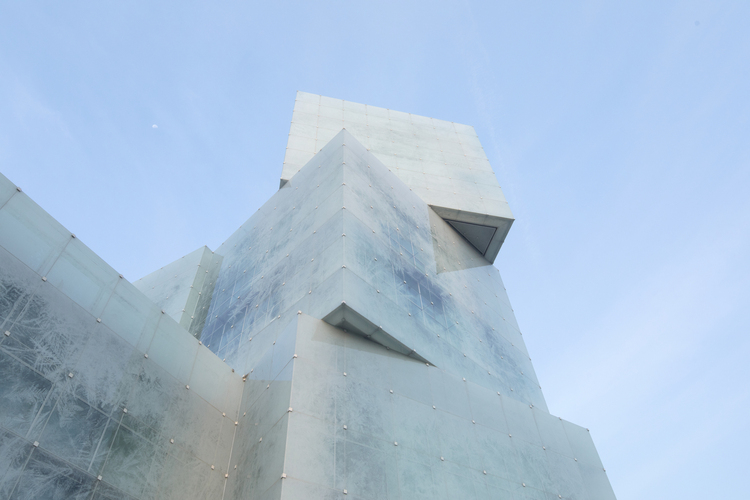
The topmost cube which is transparent and suspended in the sky contains a relaxation and contemplation space.
Also Read: Eye-Catching Timber Roof and Luminous Semi-Transparent Glass Facade Complete This New Library in Japan | Mari Ito, UAo
Otherworldly Project Depicts Both Solidity and Fragility
The design team has nicely and meticulously added otherworldly qualities to the project by selecting unique materials. Supporting structure is not visible in the project.
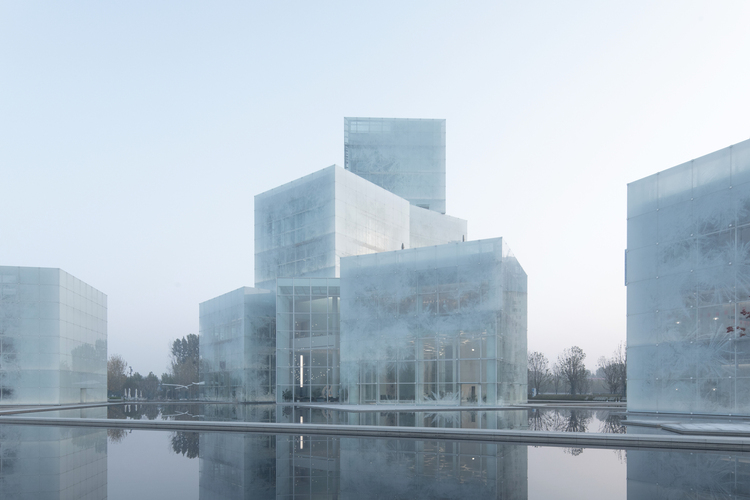
And, printed glass panels that make up the exterior of the center are suspended by stainless steel cables and minimal steel connections.
Structure Appears to Float on Water
The building has been designed in a way that it seems like it floats on the lake water.
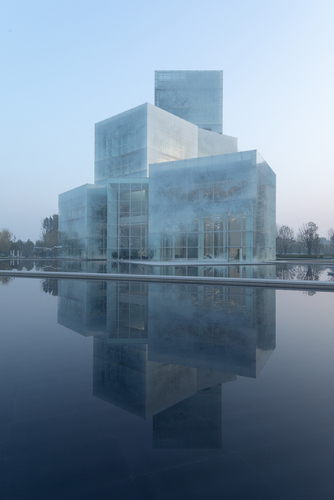
”A metaphoric work of ice cubes transformed into a liquid state creates a pleasant and serene environment.”
The Look of a Lighthouse
The center looks like a lighthouse that rises above the surrounding buildings. The translucent facade captures lighting in all its varieties as per the day, seasons, and weather.
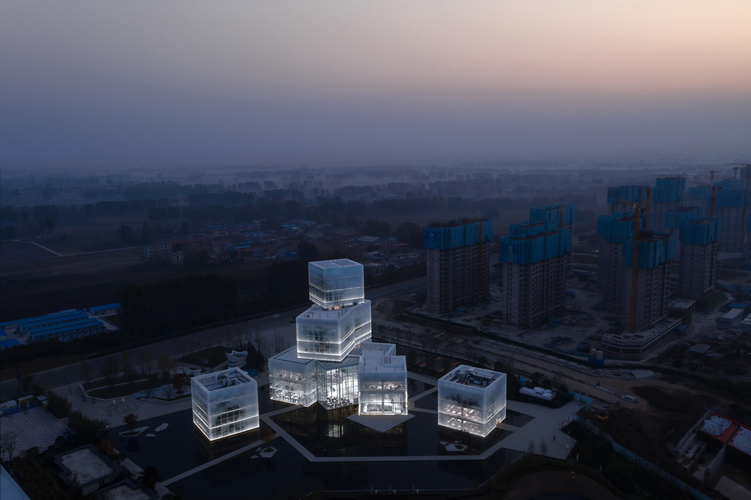
At night, the exteriors of the building are fully illuminated and brighten up the surroundings. It appears to change its look with time; it looks bright under the sun, frosted under certain lights, and foggy under cloudy weather.
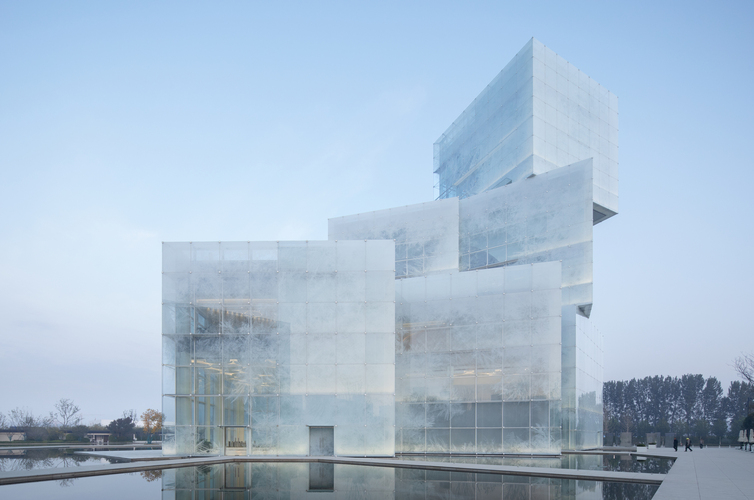
The uniform glow of the building catches the eye and stops the direct view of the interiors. The sky lounge on the top of the building gives a panoramic 360 degrees view of the surroundings.
Project Details
Project Name: Ice Cubes / Xinxiang Cultural Tourism Center
Architecture Firm: Mathieu Forest Architecte, Zone of Utopia
Lead Architects: Qiang ZOU, Mathieu FOREST
Client: Henan Rongshou Xinchuang Culture and Tourism Real Estate Co. Ltd.
Structure: Arup Group Limited
Landscape: Hassell Shanghai
Lighting: PROL
Curtain Wall: EDUTH
Interior design: WUZ DESIGN
Gross Floor Area (GFA): 10,000sqm
Completion Year: 2021
Photo Courtesy: ArchExist