
Nestled in a quiet green landscape in the rural area of South Tyrol, Italy, Aeon Hotel is designed by the Italian practice Network of Architecture (NOA) that features two wood-clad structures with uneven facades combined by a corridor underneath the artificial hill. The firm drew inspiration from vernacular barn structures of the adjacent buildings and guest houses to design these buildings. Further, the design team incorporated locally sourced timber to clad the entire structure. The hotel comprises a block of 15 guest rooms along with a bistro, bar, wellness center, pools, saunas, yoga, and relaxation rooms. The wooden facade nicely blends with the natural setting. The site location offers wonderful expansive views of the alps. Read more about the project below at SURFACES REPORTER (SR):
Also Read: Heatherwick Studio Designs Three-Storey Timber Structure For Pharma Campus in Southeast
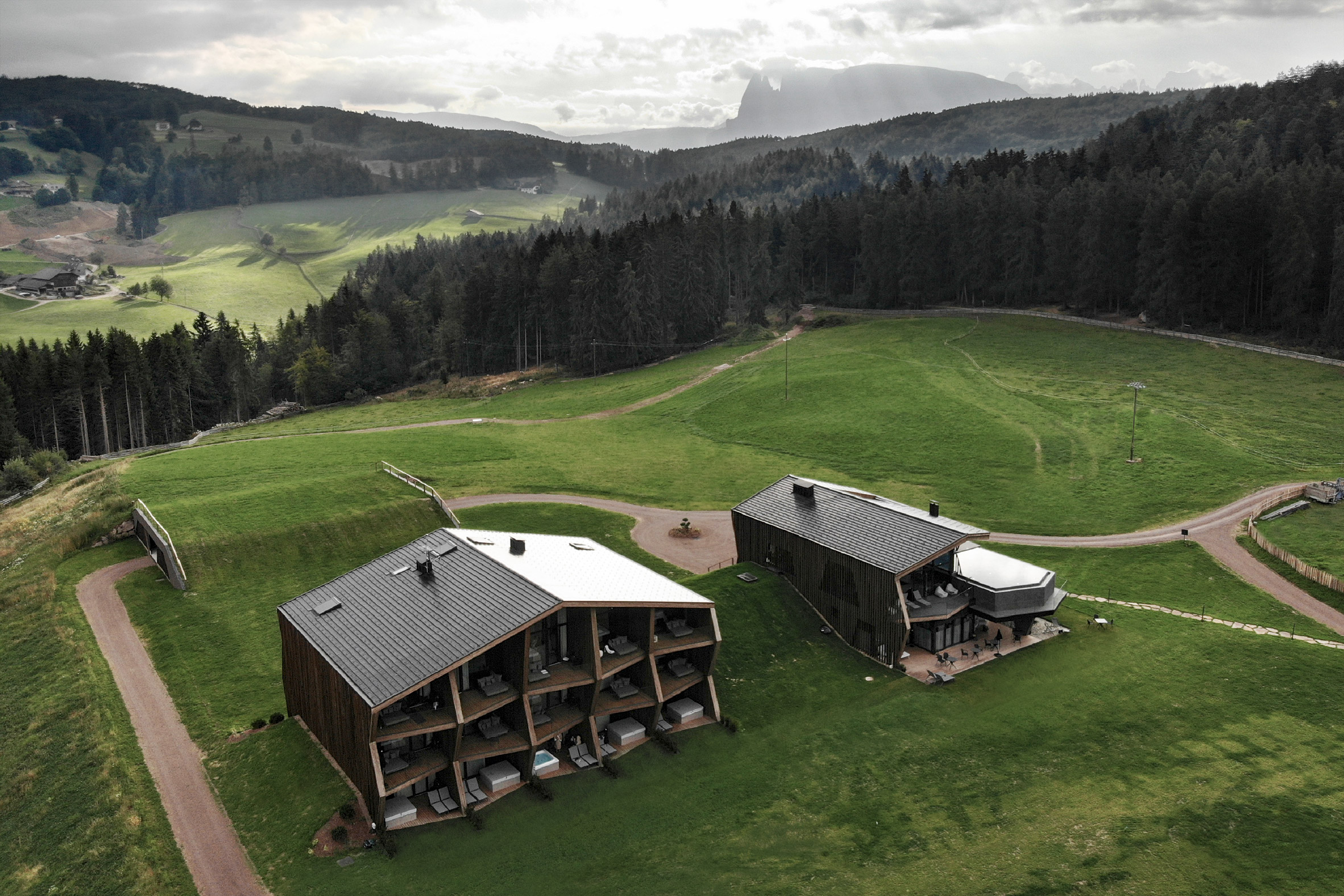
The Ramoser family commissioned the construction of new spaces in the hotel to the firm. They wanted to extend the group of historic barn buildings on a green landscape with wonderful and panoramic views of the alps.
An Artificial Hill and Dynamic Facade
The two buildings are connected through an artificial hill and each has a jagged facade.
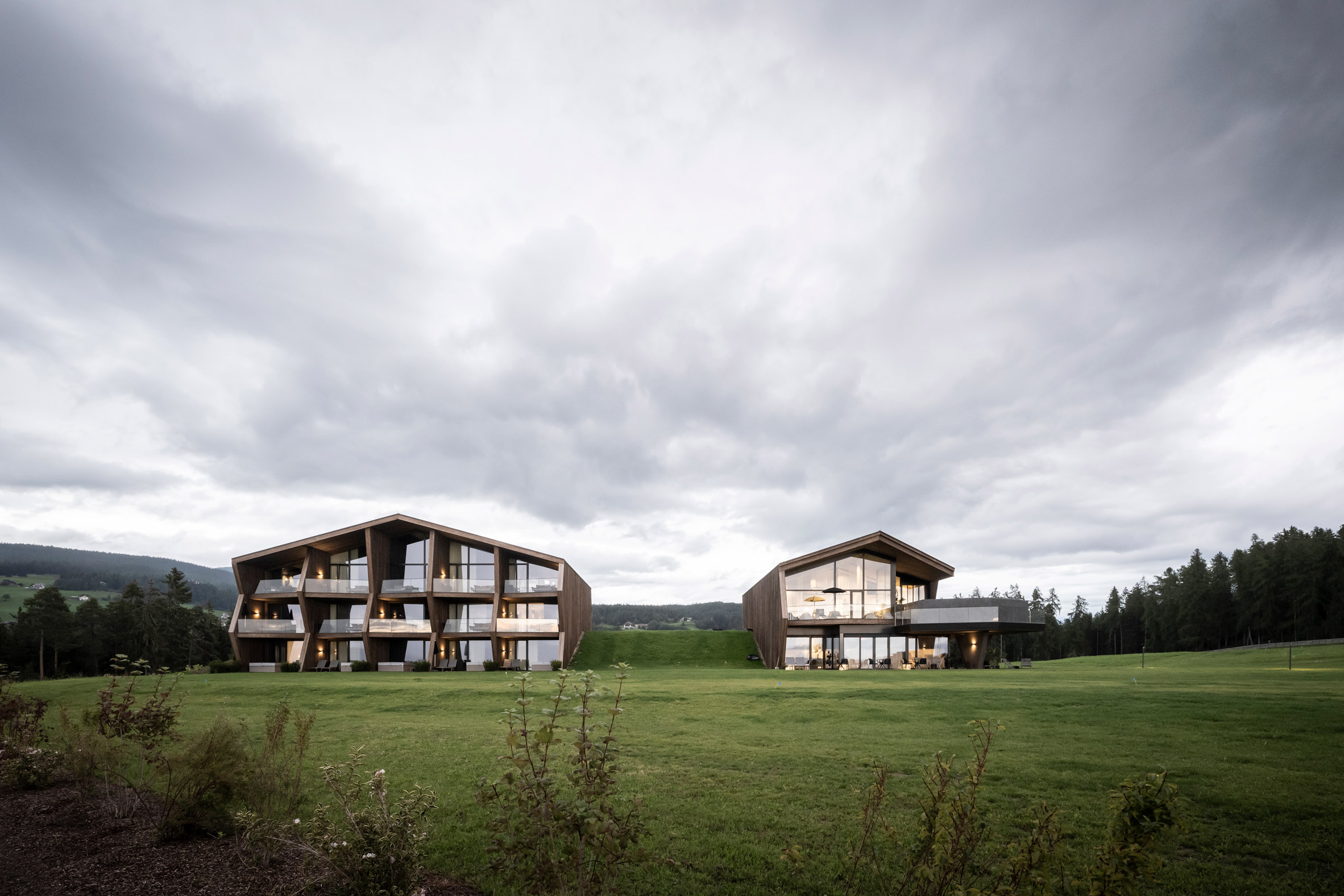
The low artificial cuts between the two structures, hiding a subterranean corridor beneath that offers direct access between the two for people. The firm wanted to design it in a way that it would "allow the landscape to flow through and become part of it.
A Modern Statement in the Rural Complex
The building features a gabled structure that looks like to have been disassembled to showcase terraces and balconies.
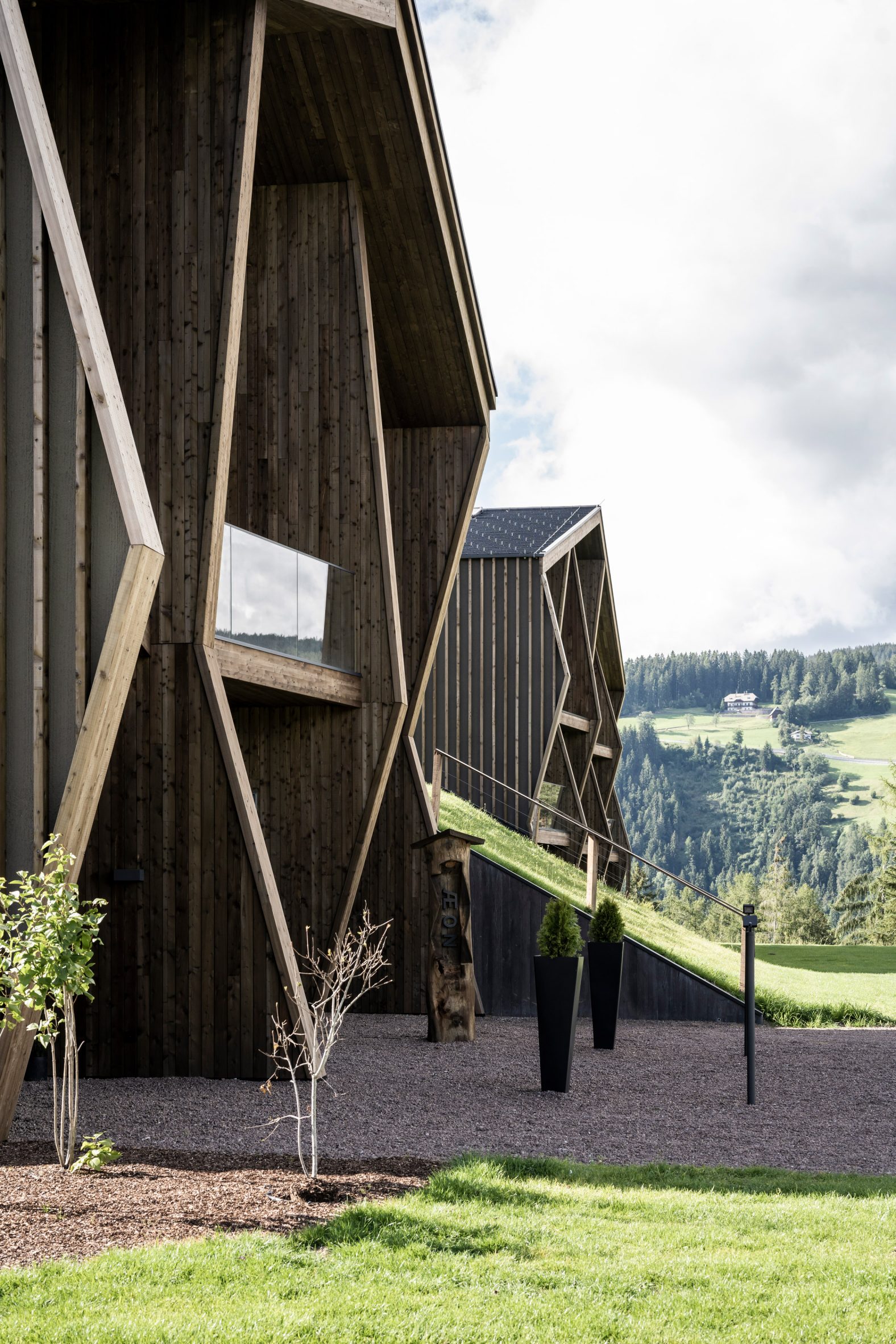
"The creation of an ambivalent tension between the centuries-old tradition of the rural complex and an exclusively modern statement was the basic principle underlying the design process," said NOA partner Christian Rottensteiner.
Locally Sourced Materials
The design team used timber sourced from the farm's own woods. “The renewable raw material makes the architecture accessible and underscores its vitality through the projections and recesses that create exciting shadows.
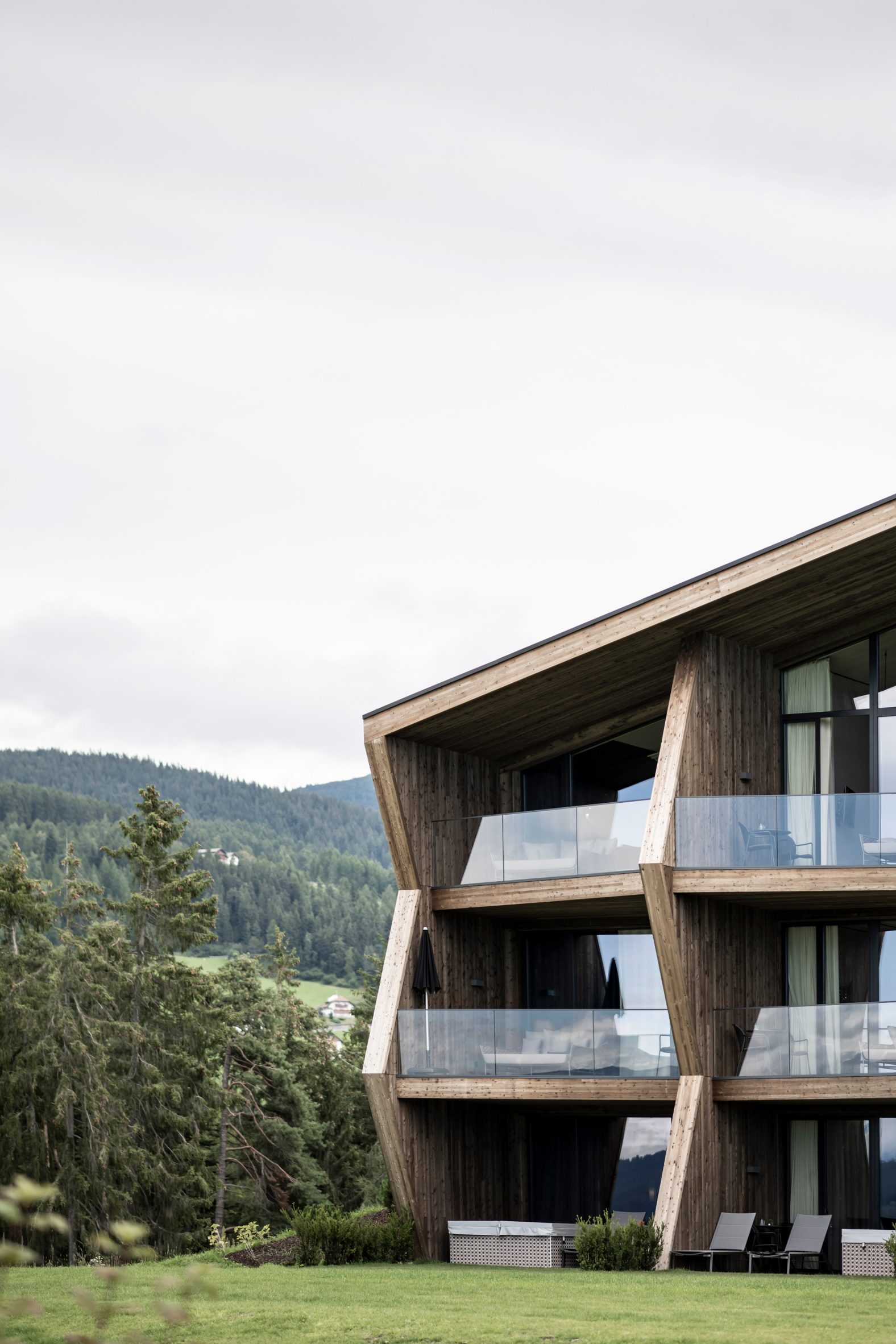 The ‘slope’ is traditionally an element for load transfer and static reinforcement – here it was used to make the volume more dynamic and to make it merge with the landscape,” says Christian Rottensteiner,
The ‘slope’ is traditionally an element for load transfer and static reinforcement – here it was used to make the volume more dynamic and to make it merge with the landscape,” says Christian Rottensteiner,
An Underhill Carpark
Just like the way firms created a corridor below the artificial hill, they designed a carpark to the north, which lies below another artificial hill on the way that gives access to the main reception area inside the wellness center to the visitors.
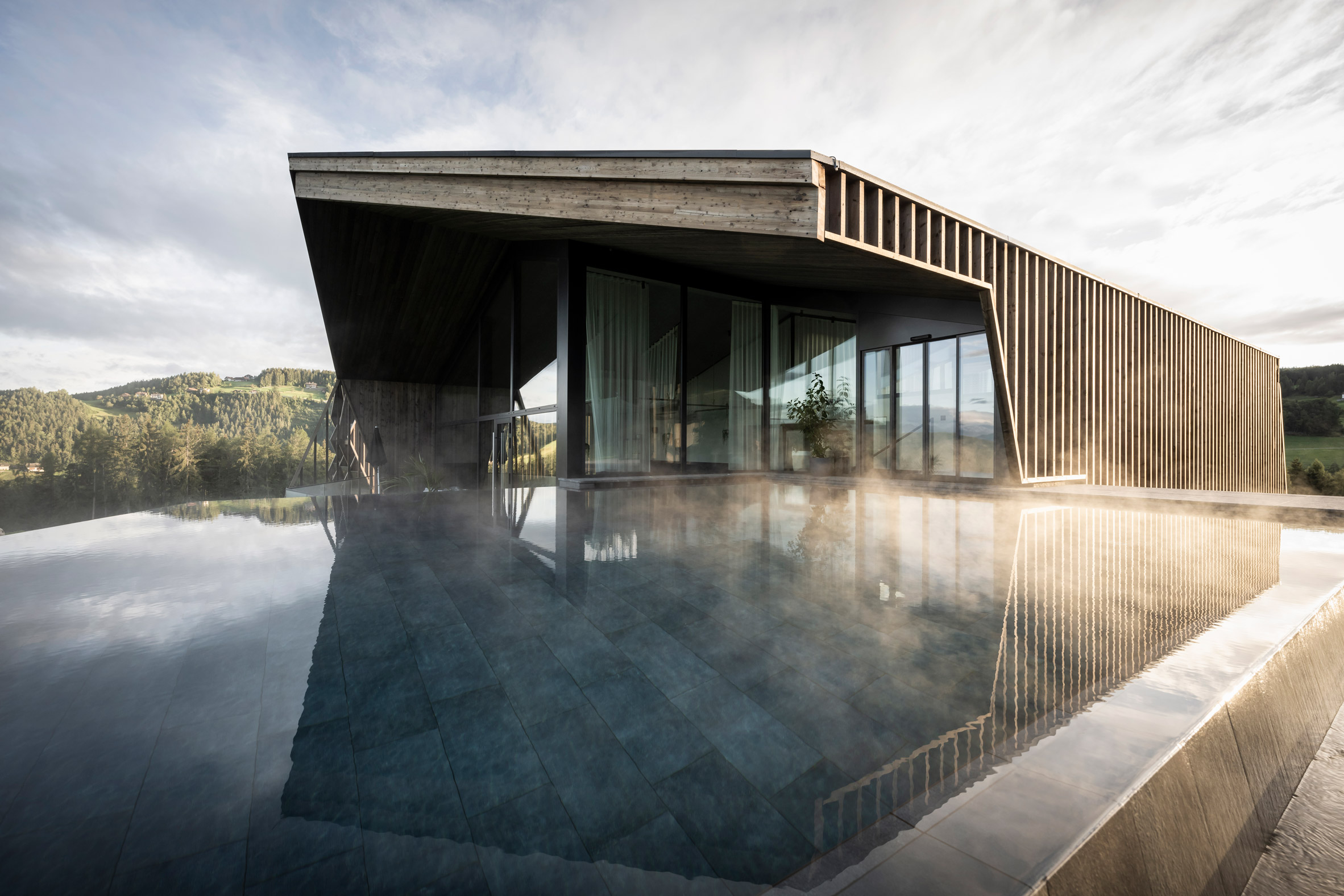
Also Read: This Cross-Laminated Timber Pavilion by British Designer Presents Visitors Words in Poetic Form at Dubai Expo 2020
Aesthetically Pleasing Terrace and Balconies
Each guest room contains its terrace or balcony overlooking the west with whirlpools on the ground floor. Furthermore, six expansive double-height suites are also facing out to the east with an extra hanging double bed and terrace.
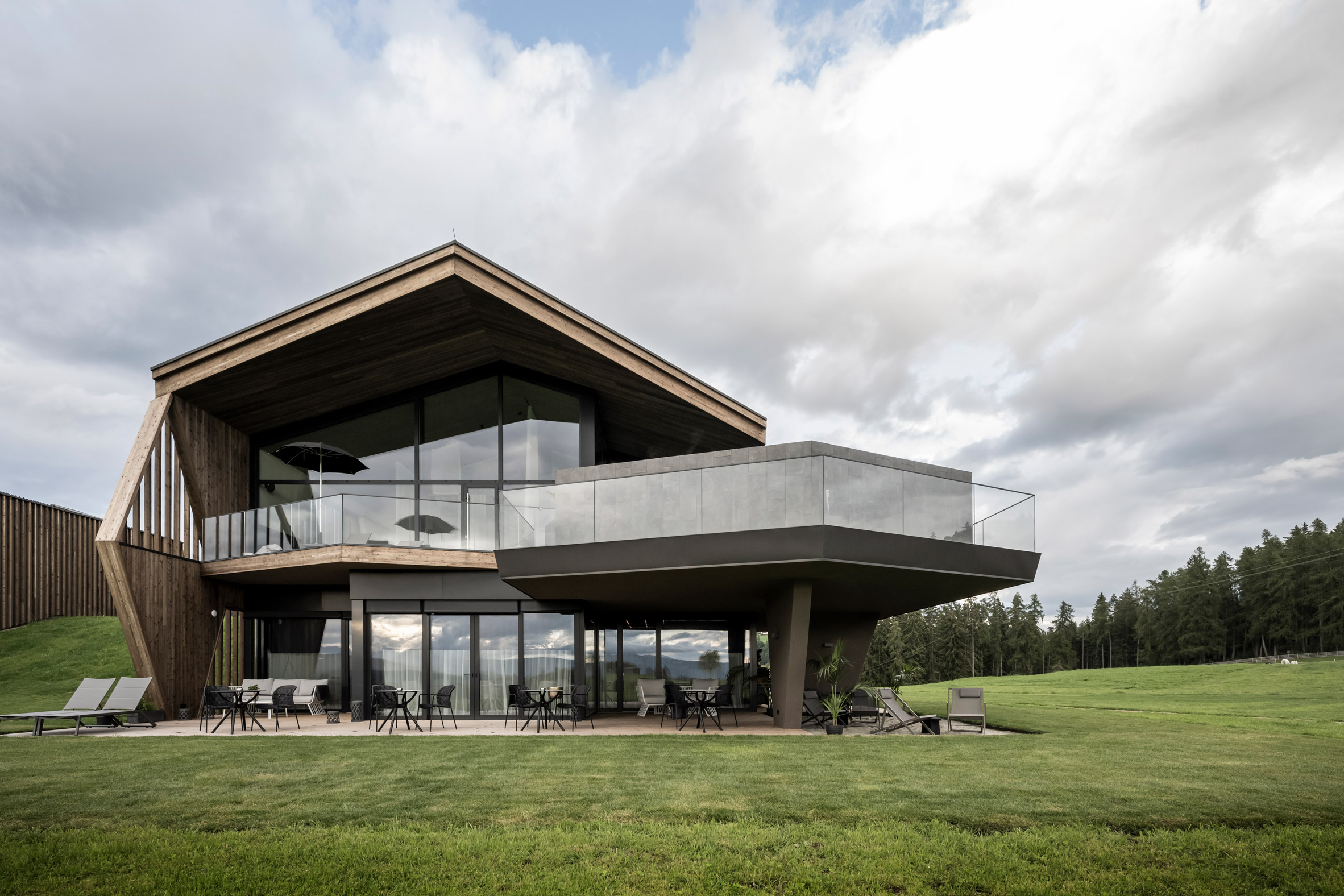
On the ground floor, one can see the corridors offering areas for communal sitting areas that connect the suites to the lift and the stairs. They direct the visitor to the subterranean corridor through a private entry into the reception area of the wellness center.
A Striking Colour Contrast in the Interiors
The interiors of the Aeon hotel boast deep blue and bright white wall finishes, fabrics, and furniture.
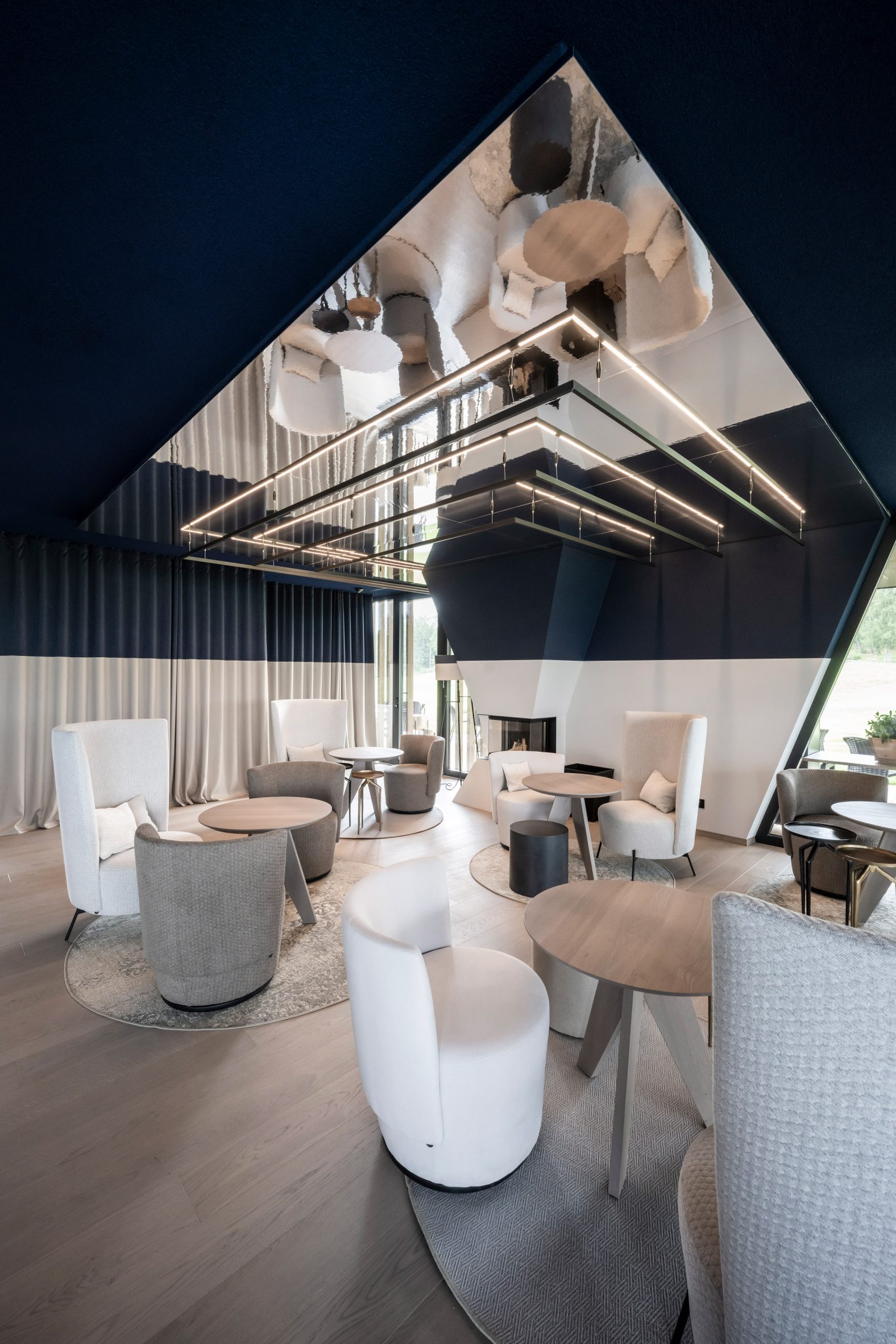 "We have carefully chosen the fabrics, woods and colours that play both with and against each other at the same time," said interior designer Patrick Gürtler, explaining the contrasting white and blue as a "sharp, unconditional break".
"We have carefully chosen the fabrics, woods and colours that play both with and against each other at the same time," said interior designer Patrick Gürtler, explaining the contrasting white and blue as a "sharp, unconditional break".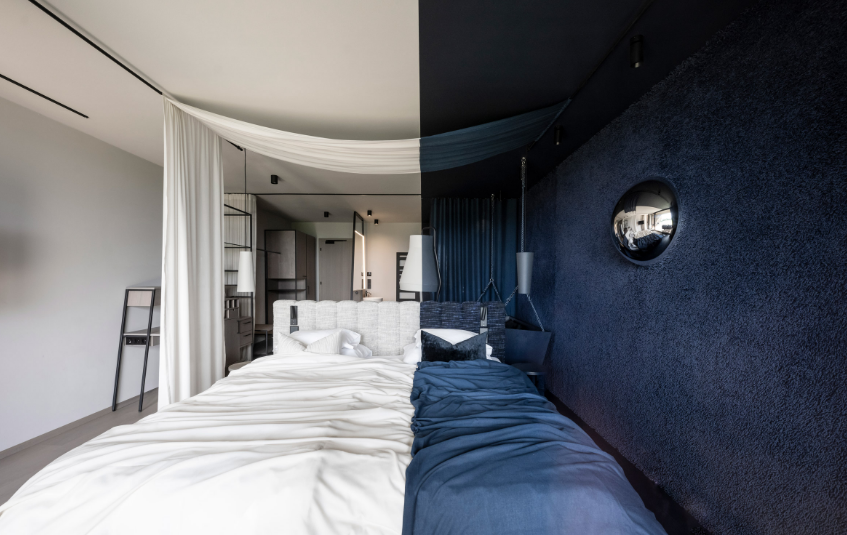 The colourful baseline on the wellness center harmonizes well with the hanging white curtains.
The colourful baseline on the wellness center harmonizes well with the hanging white curtains.
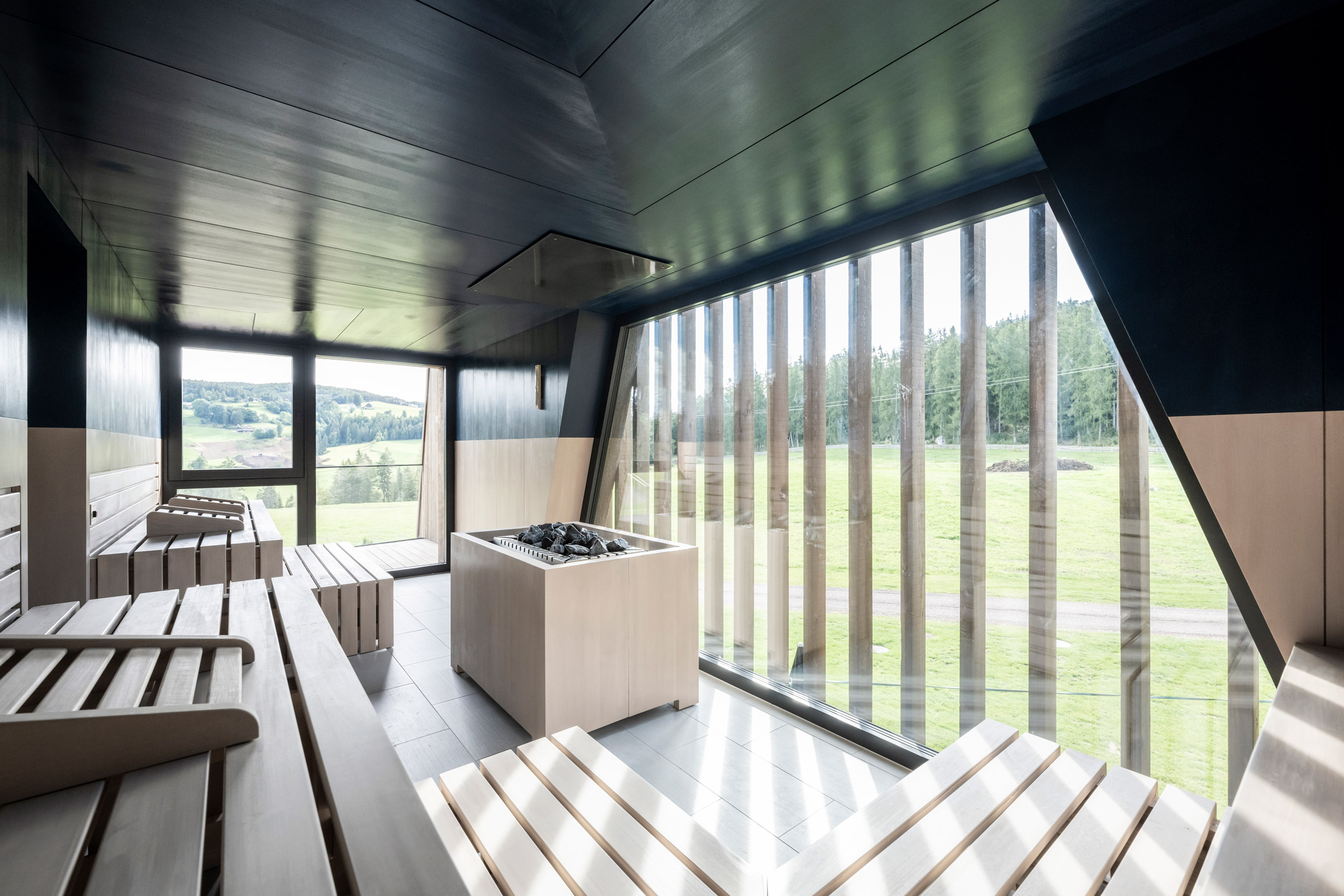
Project Details
Typology: Hotel, Wellness
Location: Soprabolzano, South Tyrol (Italy)
Client: Ramoser Family
Construction start: January 2021
Completion: July 2021
Volume: 9.722 m3
Surface area: 3.157 m2
Text and Images Courtesy: https://www.noa.network/en/home-1.html
Keep reading SURFACES REPORTER for more such articles and stories.
Join us in SOCIAL MEDIA to stay updated
SR FACEBOOK | SR LINKEDIN | SR INSTAGRAM | SR YOUTUBE
Further, Subscribe to our magazine | Sign Up for the FREE Surfaces Reporter Magazine Newsletter
Also, check out Surfaces Reporter’s encouraging, exciting and educational WEBINARS here.
You may also like to read about:
The Timber Facade of This Robotic Harbour Kiosk in Hong Kong Opens and Closes In Response To the Changing Daylight | LAAB Architects | WAF Shortlisted Project
An Impressive Glulam Timber Structure by Kirk Architects Near Turtle Nesting Grounds in Australia | WAF Shortlisted Project
This Sustainable House in Bangalore Features Timber Cladding, Cantilevers and Huge Overhangs | Technoarchitecture
And more...