
Located 30 km from Bhopal, the capital city of Madhya Pradesh, the beautiful Ratapani Jungle Lodge, popularly known as RJL, is an exclusive octagonal cottage with large glass-paned windows on three of the eight sides for a panoramic view of the hillside and the upper lake. Visualized and designed by Ar. Mayooree Saxena, the principal architect and founder of SAI Consultants, the lodge comprises multiple units including a luxury cottage, six executive suites, three deluxe rooms, six air-conditioned tents, a Golghar restaurant, a boat club, an entertainment hall, and a swimming pool. Each unit incorporates sustainably sourced native hardwoods and custom-made furniture. How the cottage has been shaped up and what amenities does it contain, sharing the architect with SURFACES REPORTER (SR):
Also Read: Put Your Hands Together Envision an Unmistakably Vernacular and Environmentally Sound Bucolic Retreat | Mumbai | Surfaces Reporter
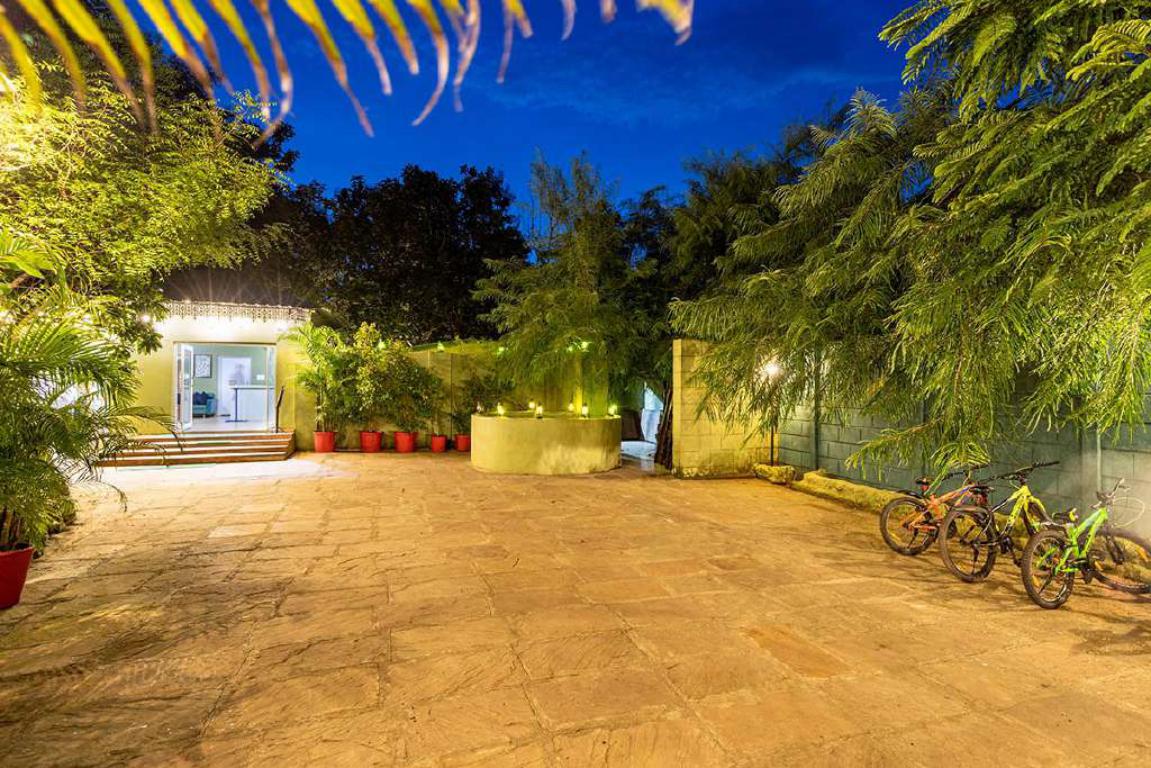 The property is well-known for its landscaping, its great connectivity to the surrounding worth seeing spots, and its unique potential to encourage adventure and eco-tourism.
The property is well-known for its landscaping, its great connectivity to the surrounding worth seeing spots, and its unique potential to encourage adventure and eco-tourism.
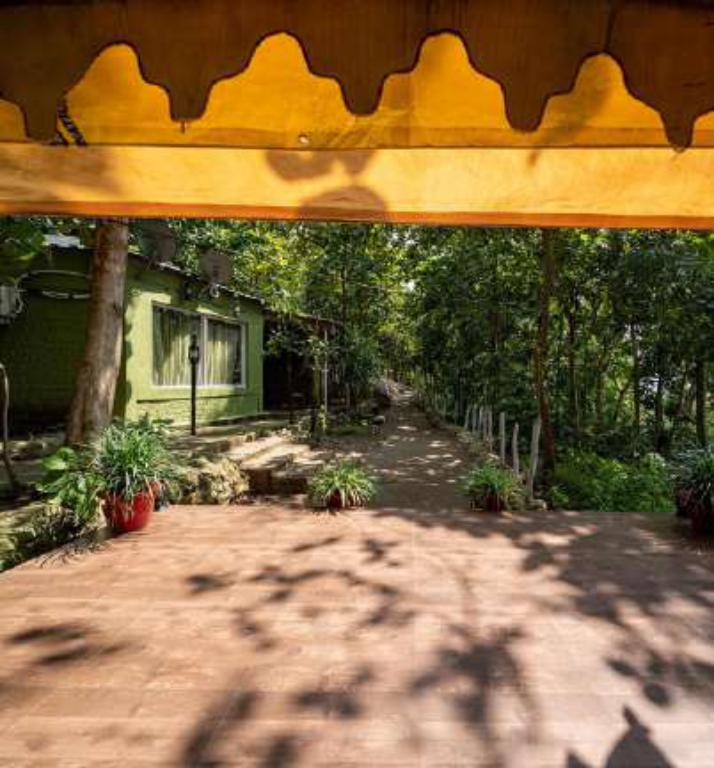
A Hub to Explore Natural Resources
The project site is located amidst the Kolar Reservoir and Ratapani Jungles and is a hub to explore several natural resources such as local forests, caves, temples, water bodies, animals, birds, and food.
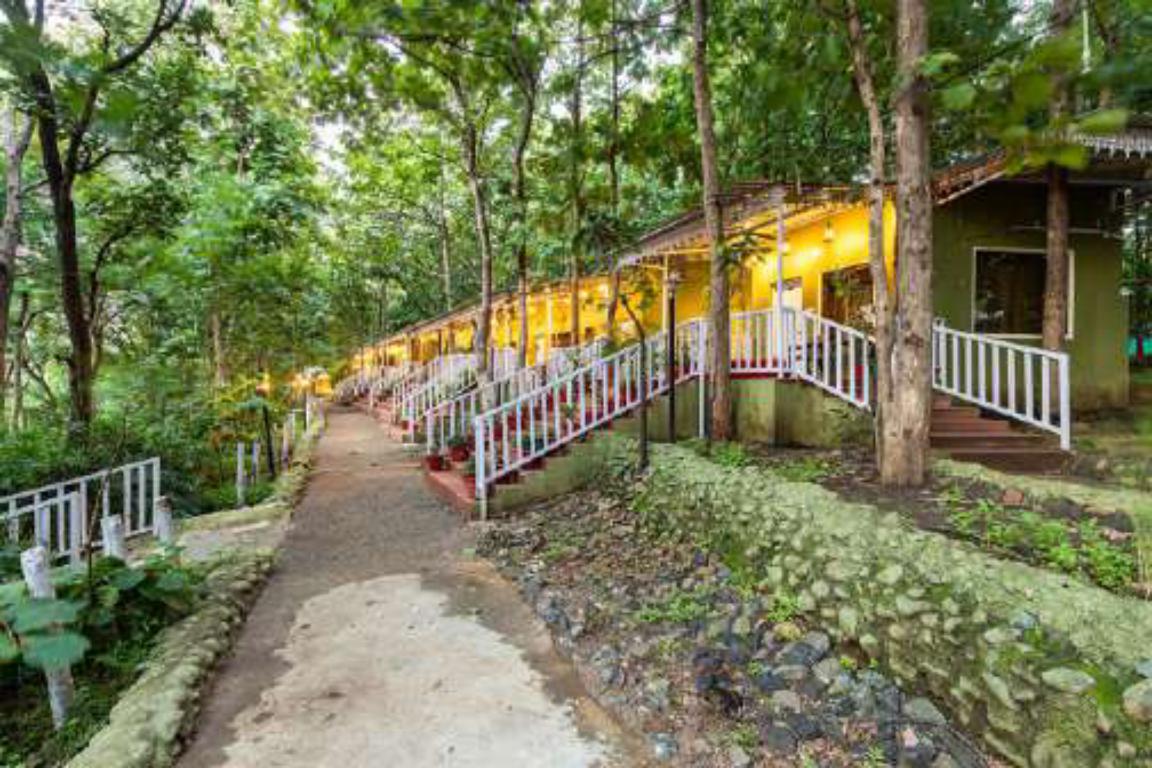
Impressive Facilities
The resort includes multiple units including a luxury cottage, six executive suites, three deluxe rooms, six air-conditioned tents, a Golghar restaurant, a boat club, an entertainment hall, and a swimming pool.
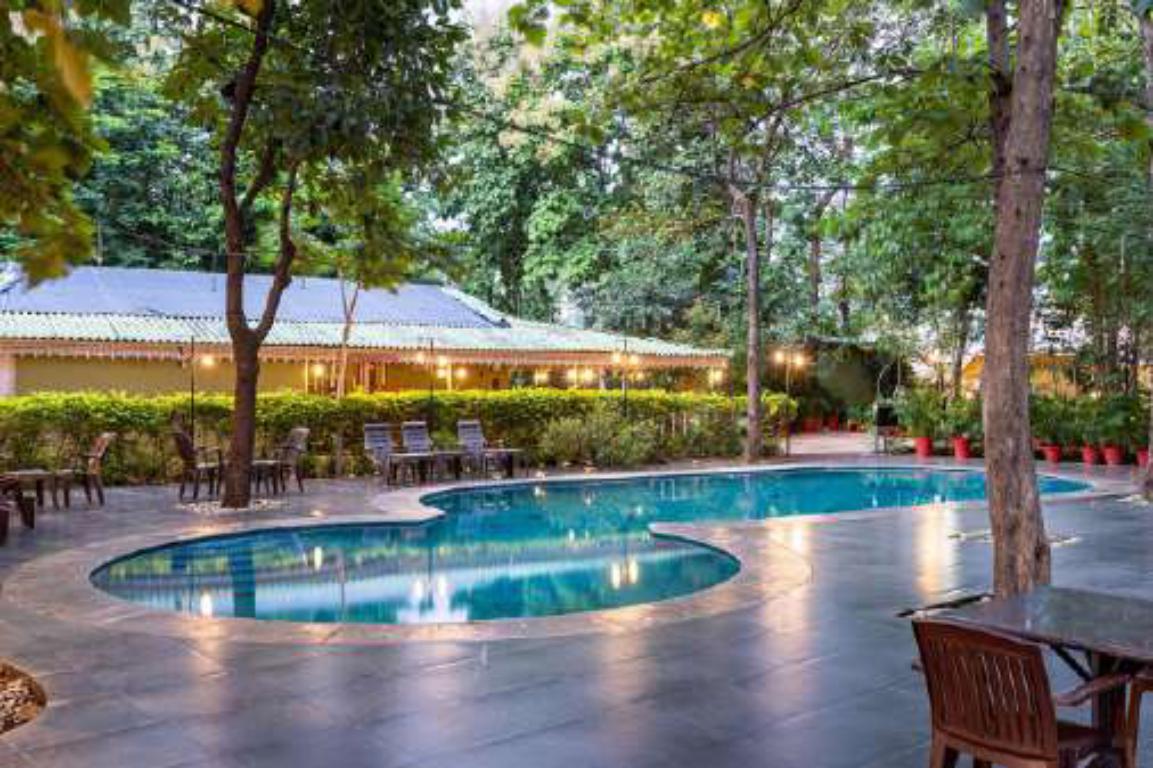 sustainably sourced native hardwoods and custom-made furniture have been used in each unit. Further, each block has a distinctive contemporary feel and certain surprise elements and offers a different experience.
sustainably sourced native hardwoods and custom-made furniture have been used in each unit. Further, each block has a distinctive contemporary feel and certain surprise elements and offers a different experience.
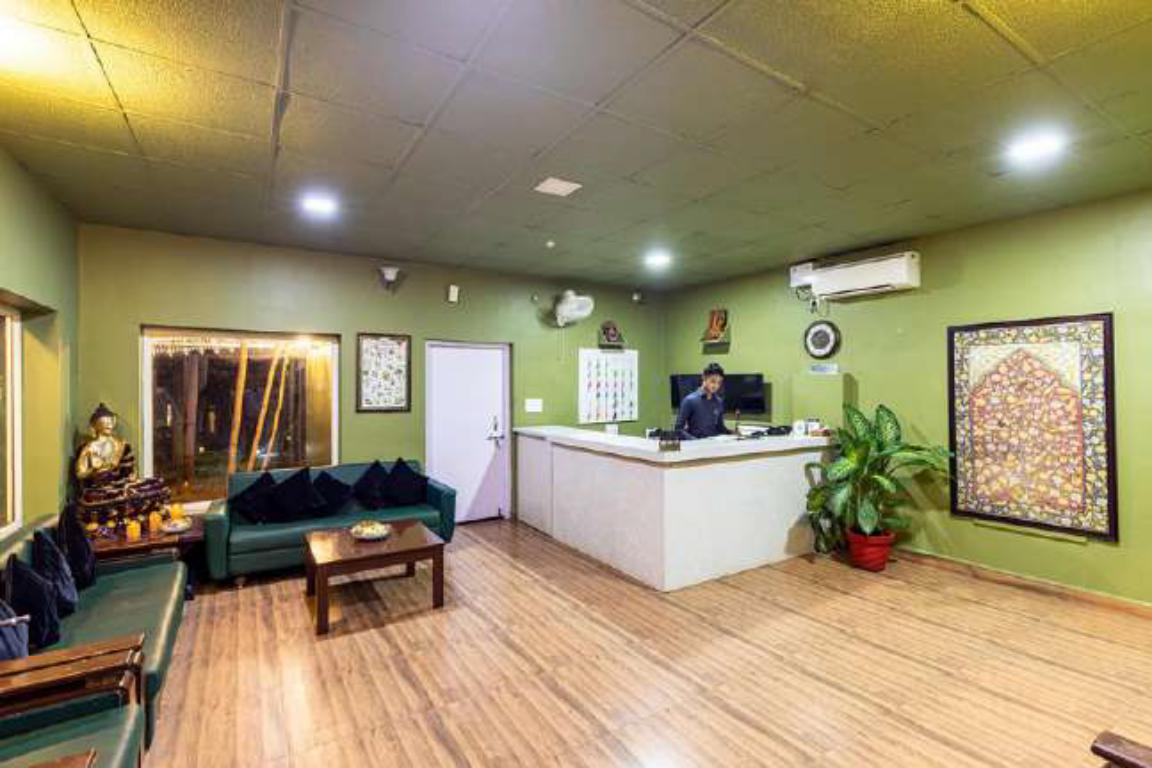
“The facilities are designed as a series of levels with strategically placed feature trees and stepped terraces leading to the breath-taking view of a large river dam surrounded with hills,” said Ar. Mayooree.
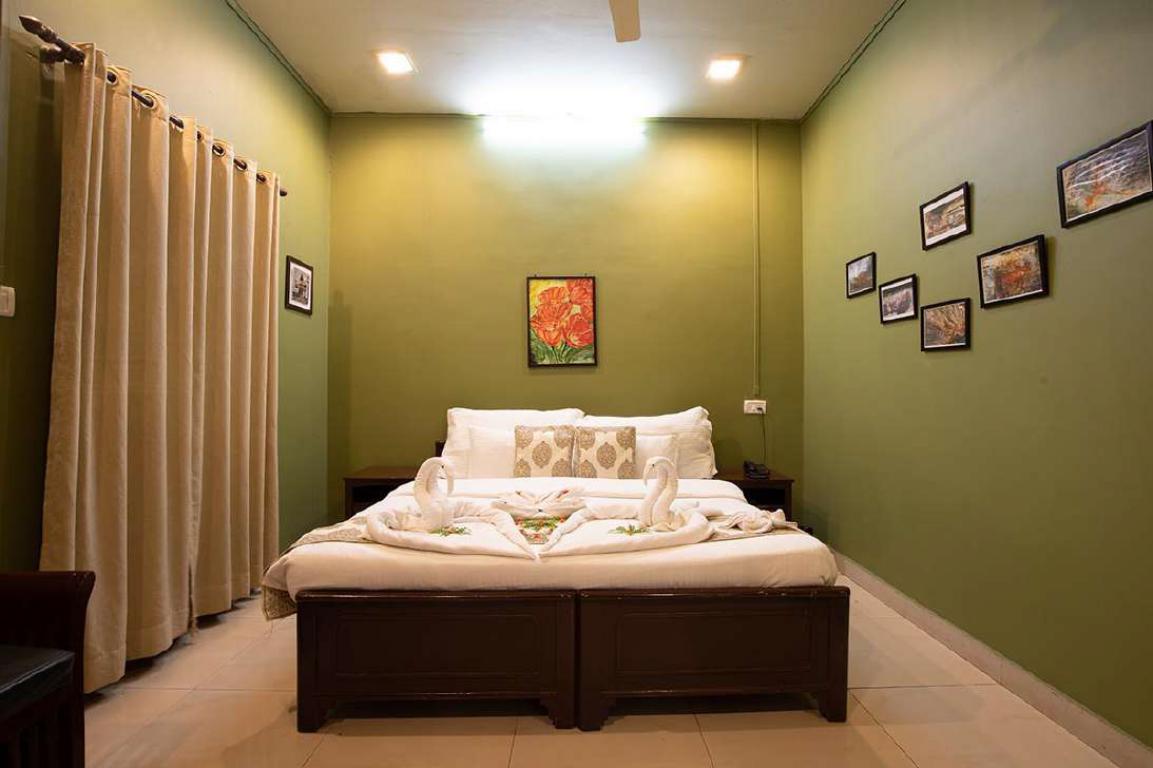
One of the terraces includes a deck that is intended for the congregation.
Also Read: Ksaraah: A Weekend Retreat in Bangalore That Blurs Boundaries Between Inside and Outside | Taliesyn - Design & Architecture
Enjoy the Eye-Catching Vistas
The octagonal cottage contains large glass-paned windows on three of its eight sides for offering stunning views of the surroundings. The six RJL Tents are located across the property for wonderful views and a true camping experience.
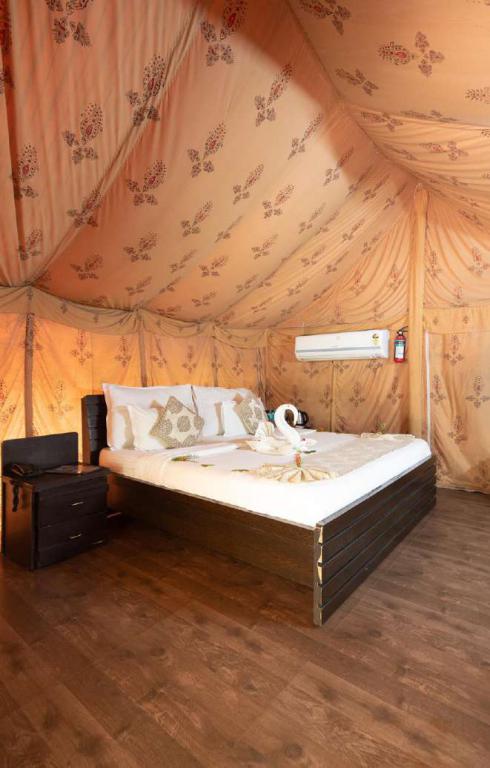 The remaining “RJL Suites & Rooms” have large glass frontages and large sit-outs in the form of verandahs.
The remaining “RJL Suites & Rooms” have large glass frontages and large sit-outs in the form of verandahs.
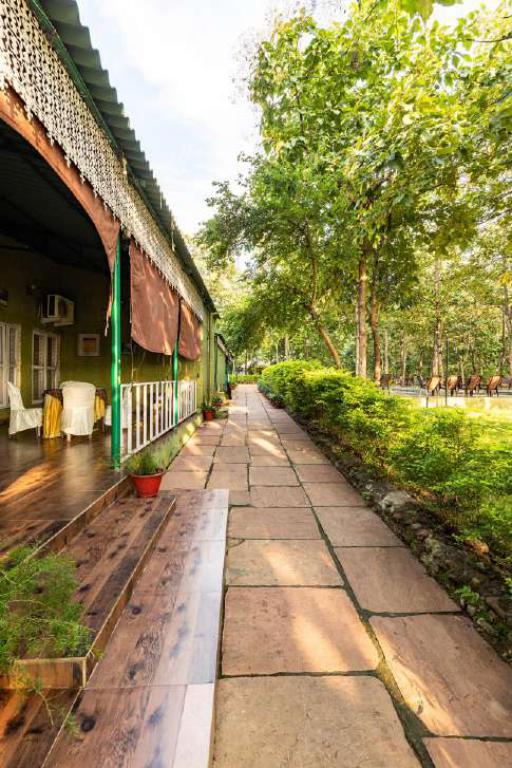
The upper deck opens up to the river view, and the lower deck extends up to the boat club area. Finally, the swimming pool area is yet another focal point where people would love to gather and find.
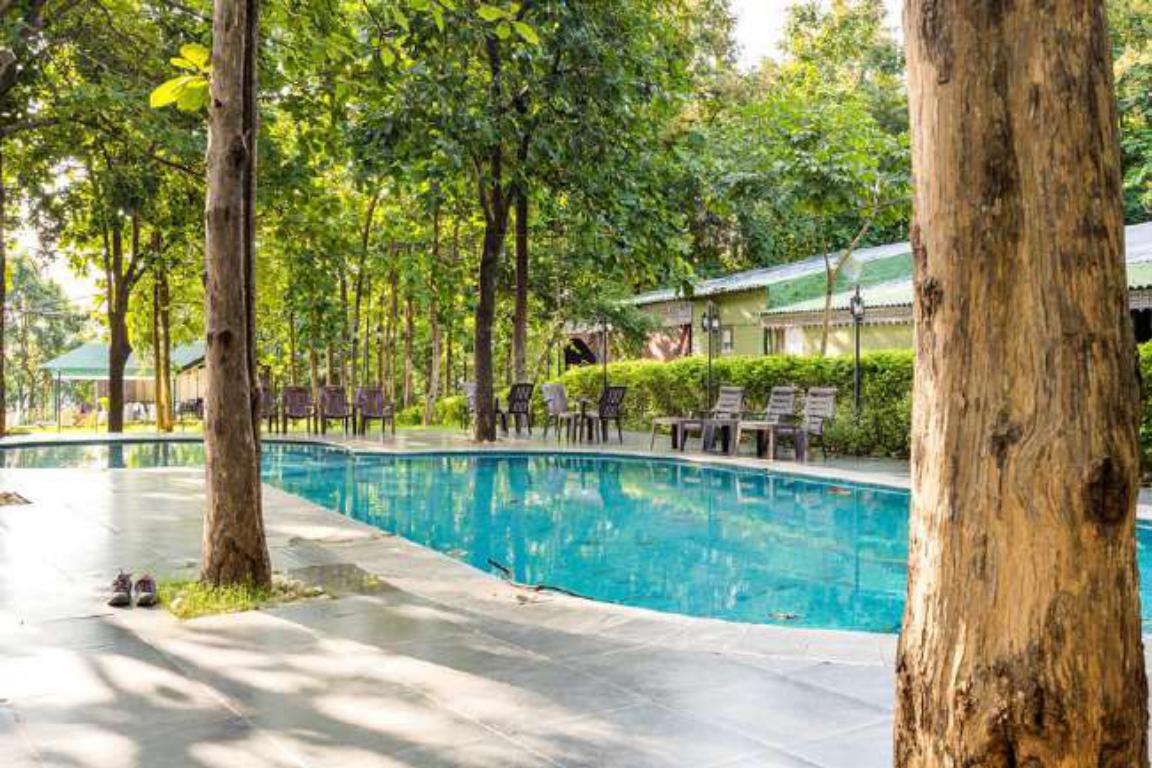
No Harm To Pre-Existing Trees
Every unit has been carefully sited to avoid damaging the pre-protected trees, to minimize grading requirements, and to allow the natural land to remain as untouched as possible.
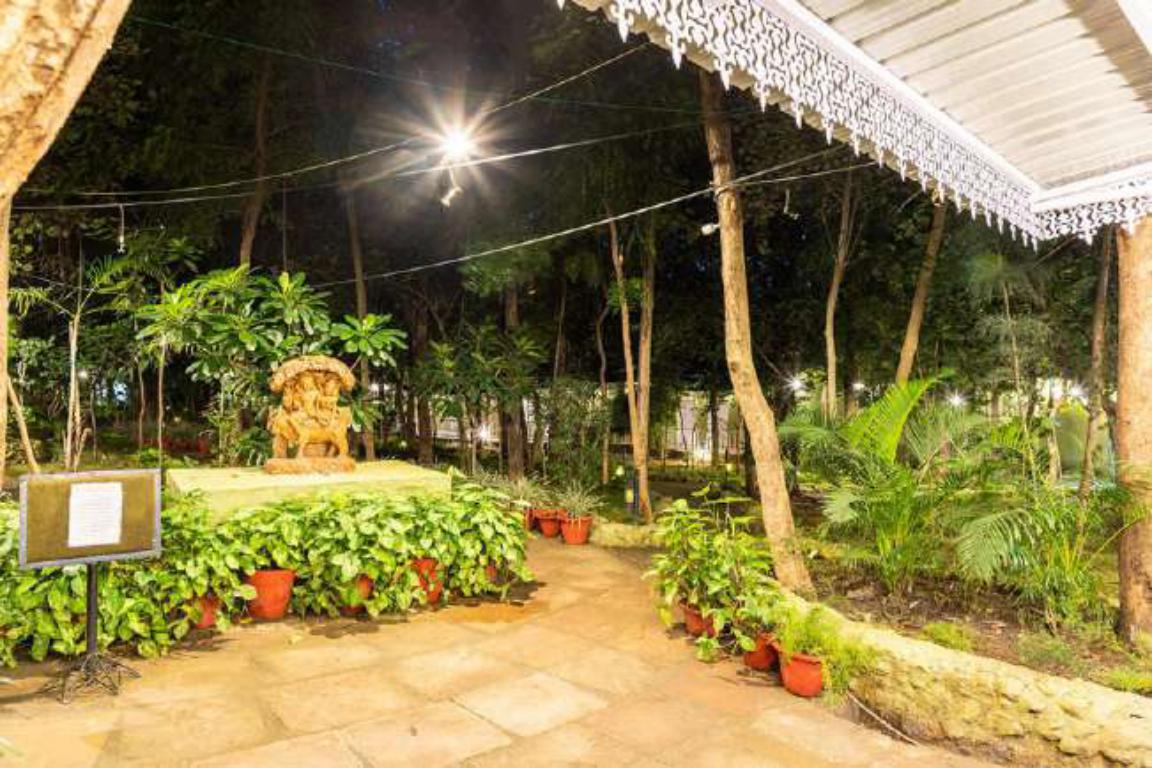
Use of Local Materials and Landscape Features
Architectural concept for all the building units was to avoid building a 'real building', and rather to create a series of experiences for the visitors through a direct connection to the surrounding wilderness. Only local materials are utilized for the construction and landscape features. Natural daylight is provided for most indoors.
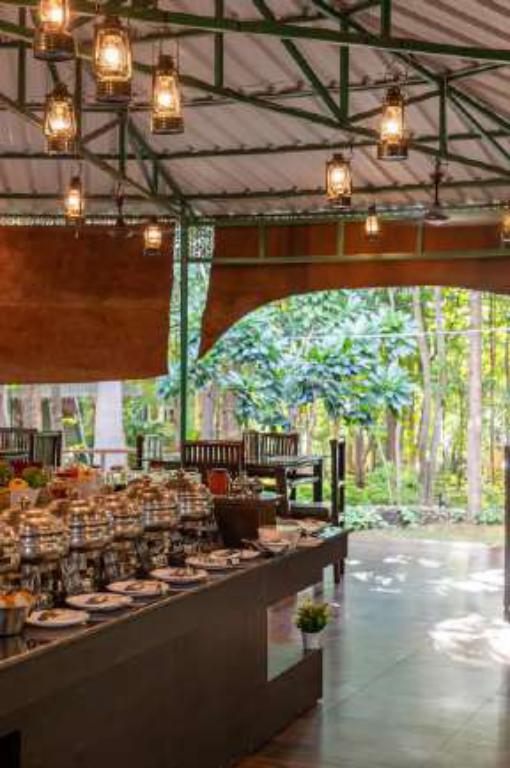
The design philosophy of this project is to touch the land subtly and lightly, both structurally and visually at the same time. The architecture embraces while the interior engages the surrounding nature.
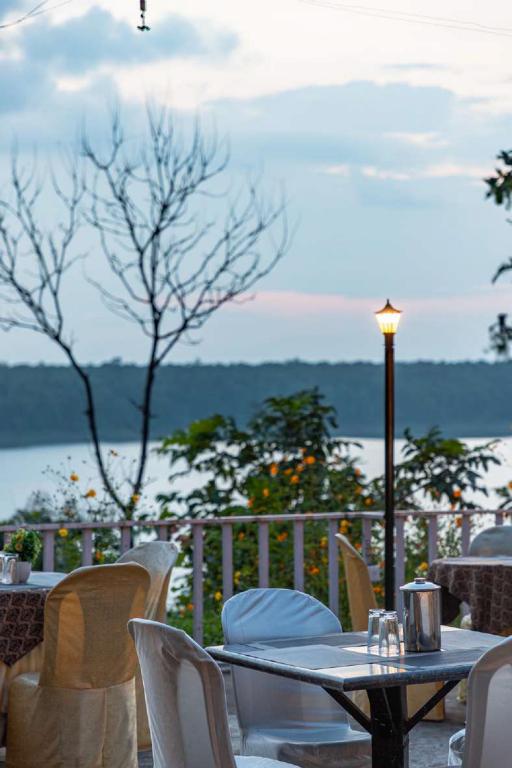 “In addition to this, as part of the overall design concept, we have increased the local vegetation by 75% through the planting of various plants to merge with the preexisting wild jungle — thus going beyond uncomplicated sustainability to universal amalgamation,” concluded the architect.
“In addition to this, as part of the overall design concept, we have increased the local vegetation by 75% through the planting of various plants to merge with the preexisting wild jungle — thus going beyond uncomplicated sustainability to universal amalgamation,” concluded the architect.
Project Details
Architecture Firm: Mayooree Saxena
Client: Wildberries Resorts (P) Ltd
Size :15,370 sq.ft.
Category: Hospitality
Location: Pachmarhi
About the Architect
Ar. Mayooree Saxena is the principal architect and founder of SAI Consultants. She did her B.Arch from School of Architecture, I P S Academy, Indore in the year 2000. With over 20 years of practical experience, she has developed a unique approach to the design of buildings that are environmentally sustainable and energy-efficient
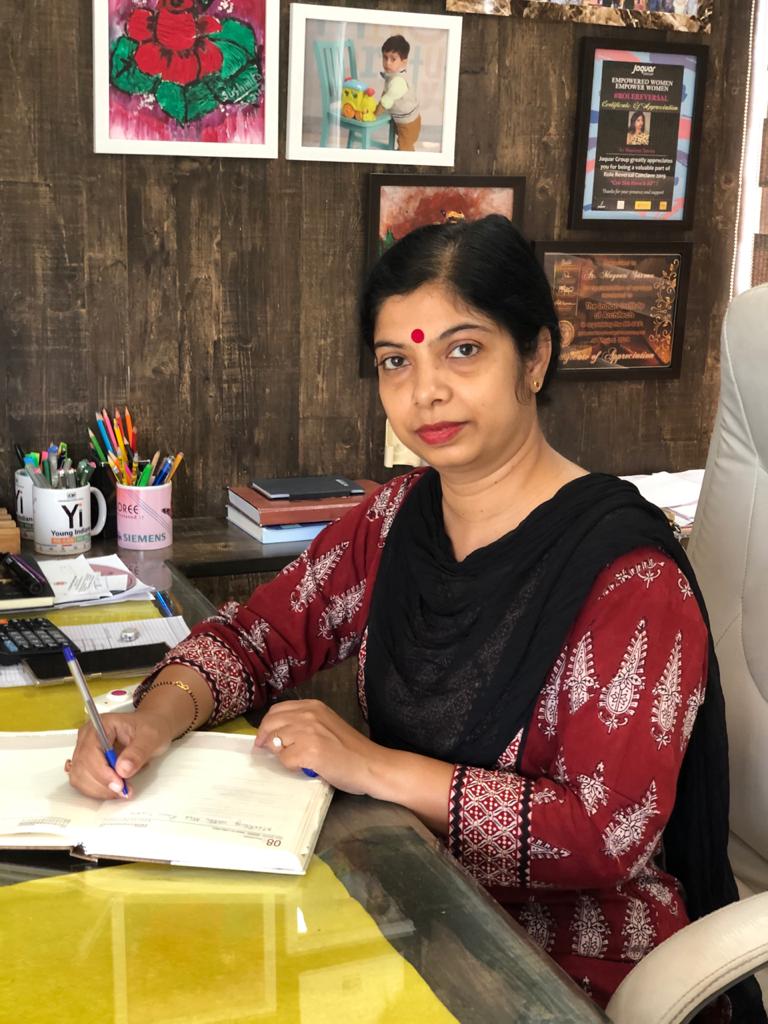
Ar. Mayooree Saxena, the principal architect and founder of SAI Consultants
Keep reading SURFACES REPORTER for more such articles and stories.
Join us in SOCIAL MEDIA to stay updated
SR FACEBOOK | SR LINKEDIN | SR INSTAGRAM | SR YOUTUBE
Further, Subscribe to our magazine | Sign Up for the FREE Surfaces Reporter Magazine Newsletter
Also, check out Surfaces Reporter’s encouraging, exciting and educational WEBINARS here.
You may also like to read about:
Volcanic Basalt Stone Clads the Facade of This Weekend Retreat House in the Western Ghats | Khosla Associates | Maharashtra
Mirador House: A Perfect Weekend Retreat By Shroffleon to Enjoy The Fusion of Sun, Sky and Lush Greenery in Karjat, Mumbai
This Cosy, Stylish And Functional Holiday Home in Gurugram Designed For Post Pandemic Rejuvenation | Ukiyo | Envisage
And more…