
Spread over an area of 34,000 sq ft, the Crystal Corporation office near Wazirpur in Delhi designed by 42 MM features a double-height area in its entrance that is integrated with a striking light well ushering in filtered light percolating through a passive solar device. The project beautifully depicts the wonderful use of reclaimed timber, lightwell, solar passive device, and greenery. The inspiration to opt for a completely green-built form stemmed from the fact that the company is firmly rooted in agriculture. The building encompasses 3 departments, a reception area, a laboratory, six meeting rooms, toilets, 10 independent cabins, a server room, a pantry, a record room, and a maintenance room. The firm shared detailed info about the project with SURFACES REPORTER (SR). Take a look:
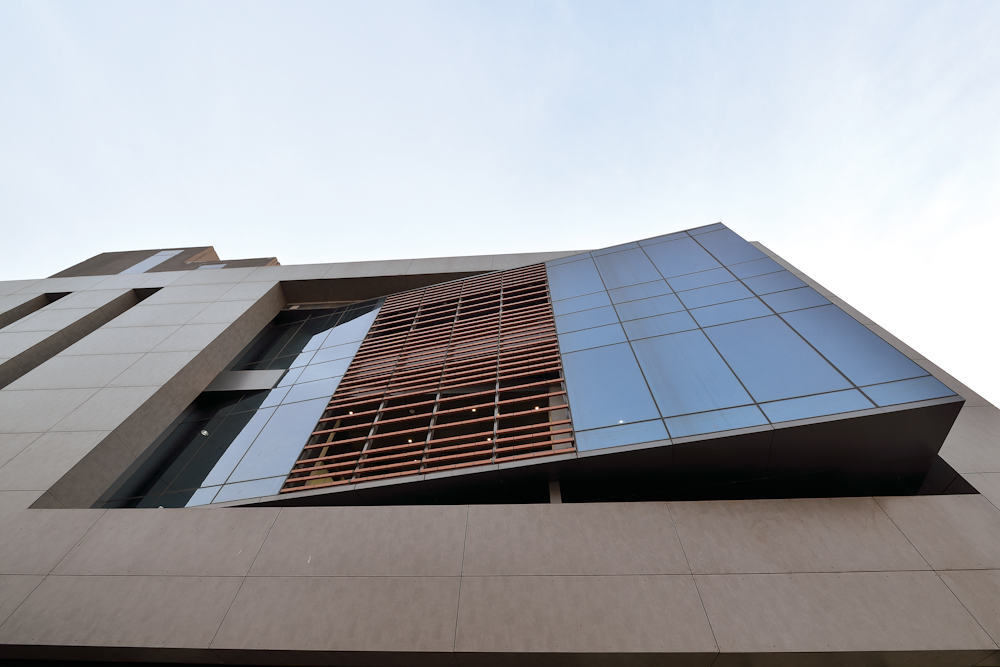
Earthy Yet Sophisticated Aesthetics
An Office for Crystal Crop - an agrochemical manufacturer - uses basic crisp forms created out of natural raw materials to achieve an earthy yet sophisticated aesthetic.
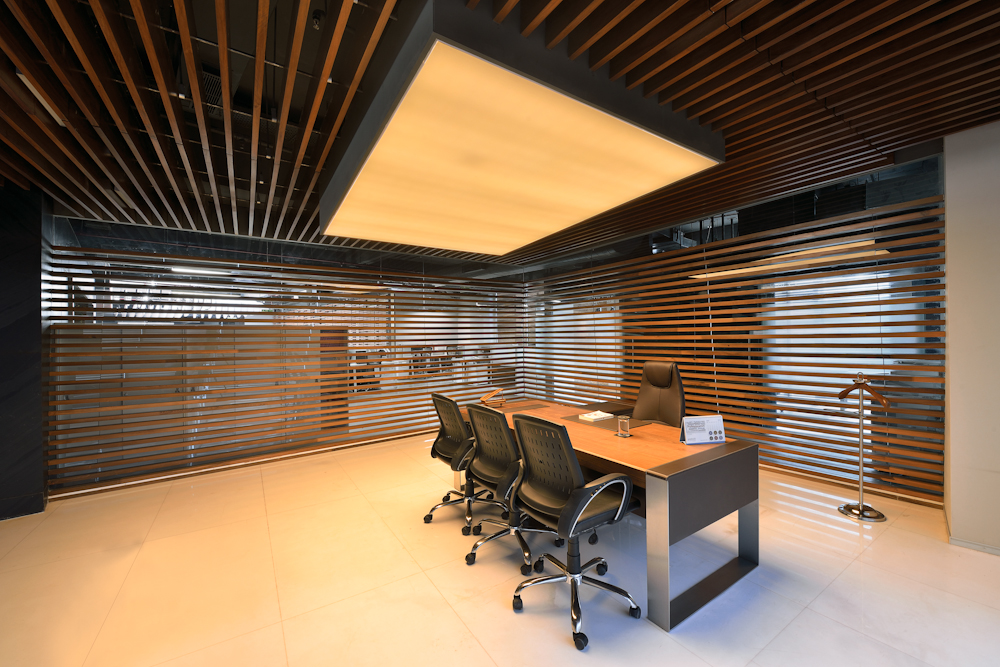
As the company is firmly rooted in agriculture and allied industries, completely green-built is opted.
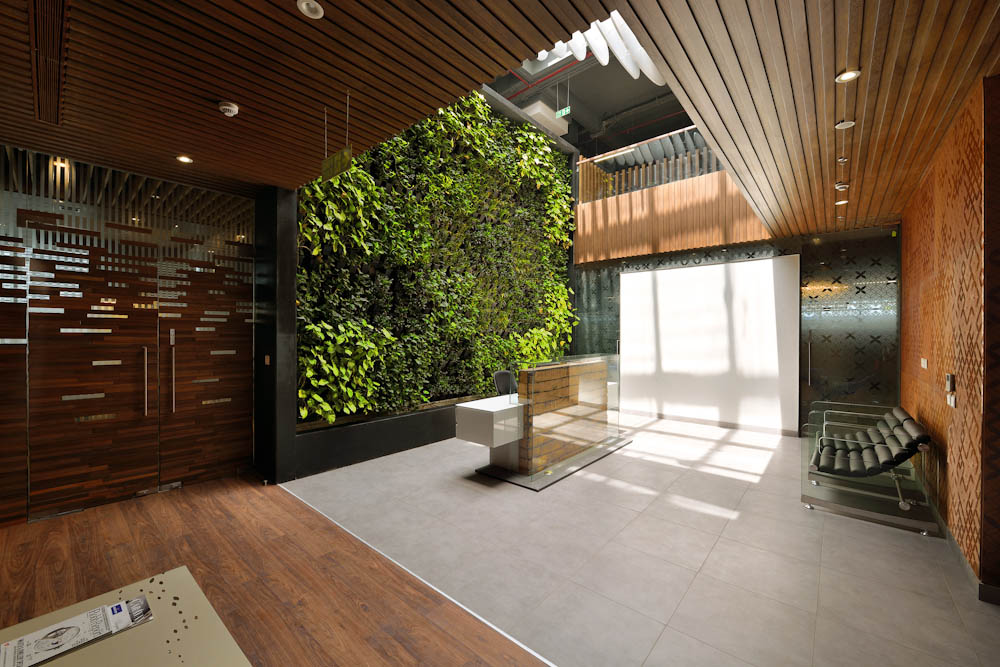 Further, the client’s brief also emphasized showcasing the fundamental essence of the company. Located on Ring Road, near Wazirpur in Delhi, the building is acoustically treated to shut off the noise, whilst retaining views of the industrial surroundings.
Further, the client’s brief also emphasized showcasing the fundamental essence of the company. Located on Ring Road, near Wazirpur in Delhi, the building is acoustically treated to shut off the noise, whilst retaining views of the industrial surroundings.
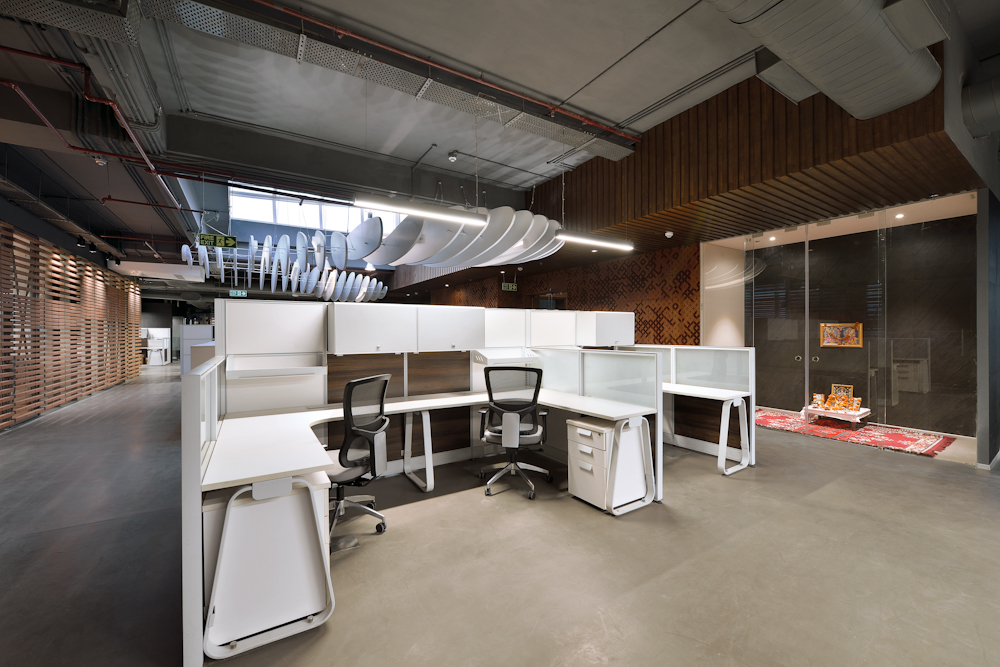 The first and second floor of the 34,000 sq ft structure houses the corporate office, while the ground floor is left undefined for future expansion.
The first and second floor of the 34,000 sq ft structure houses the corporate office, while the ground floor is left undefined for future expansion.
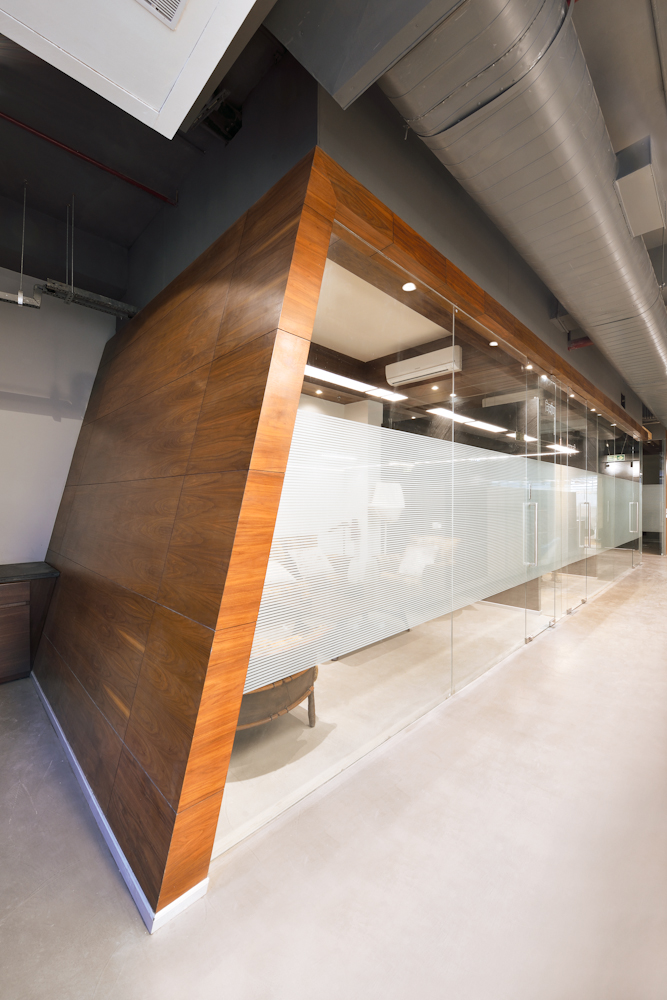
Lightwell- The Focal Point
The reception area boasts of a reclaimed wooden reception table that sits in front of a solid green wall flanked by strand-board wall cladding and a naturally illuminated and ventilated space; giving a visitor a first-hand peek into what lies ahead.
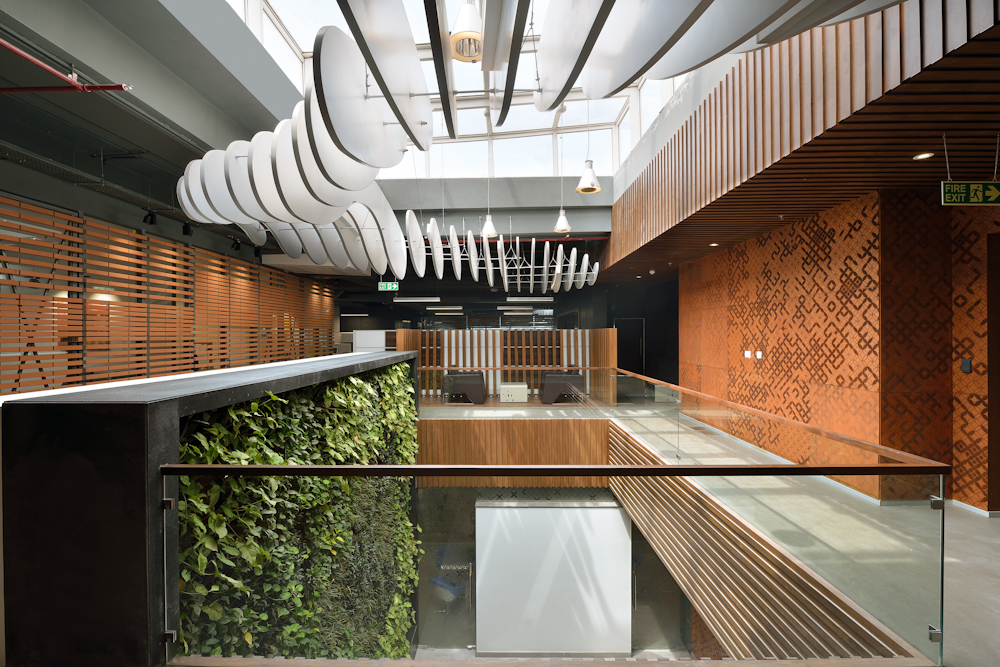
The highlight of the entrance is a double-height area with a light well ushering in filtered light percolating through a passive solar device.
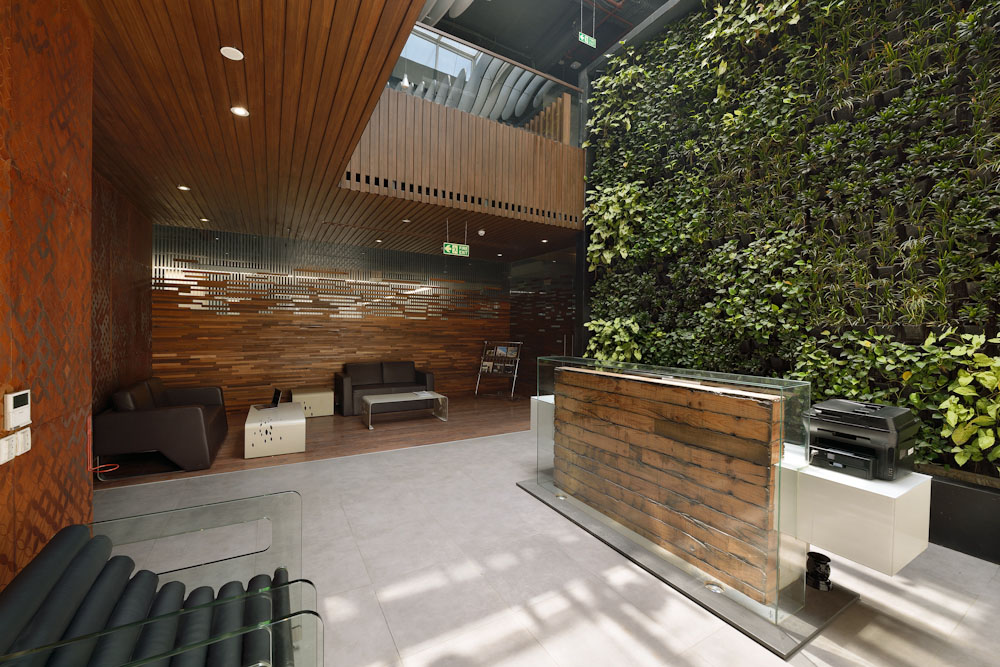
Use of Natural Materials
Concrete flooring juxtaposed against wooden slats or bamboo ceiling juxtaposed against reclaimed wooden flooring gives an earthy and organic feel to different spaces – enveloping the office in a basic, no-fuss kind of way.
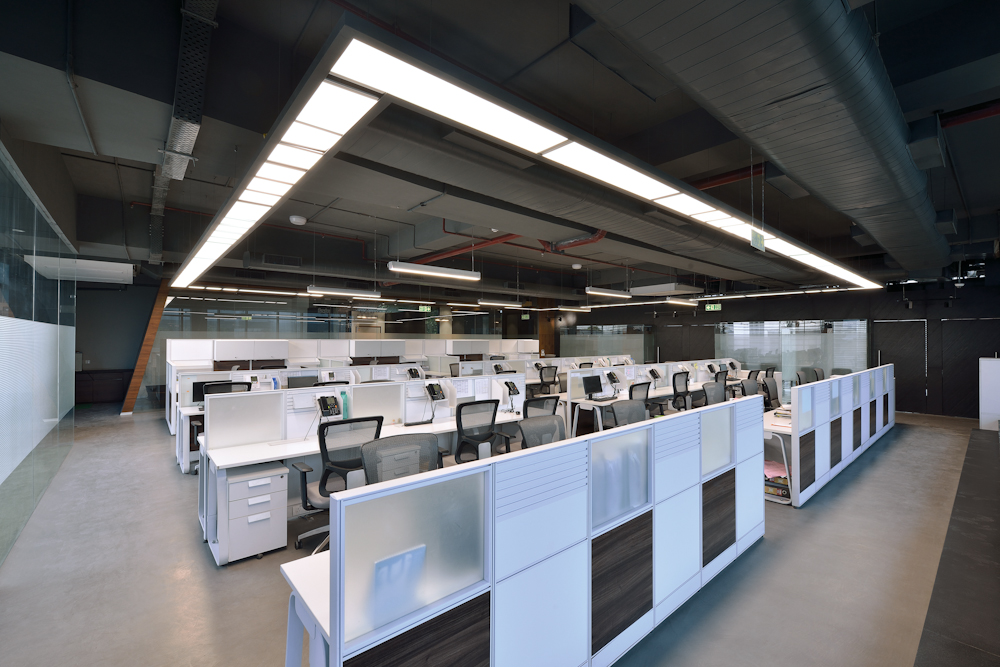 Stripped-down furniture placed over green grass comprises the break-out areas, meticulously integrated within the overall façade design.
Stripped-down furniture placed over green grass comprises the break-out areas, meticulously integrated within the overall façade design.
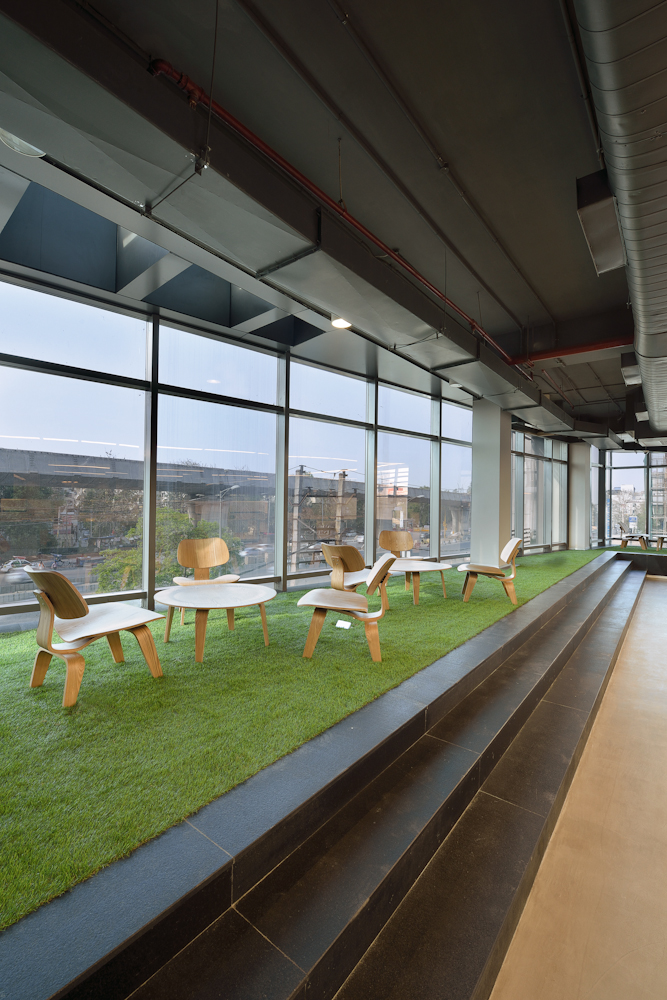
Collision of Spaces
Furthermore, the spatial planning endeavors to dissolve hierarchy by the collision of spaces into an open office plan.
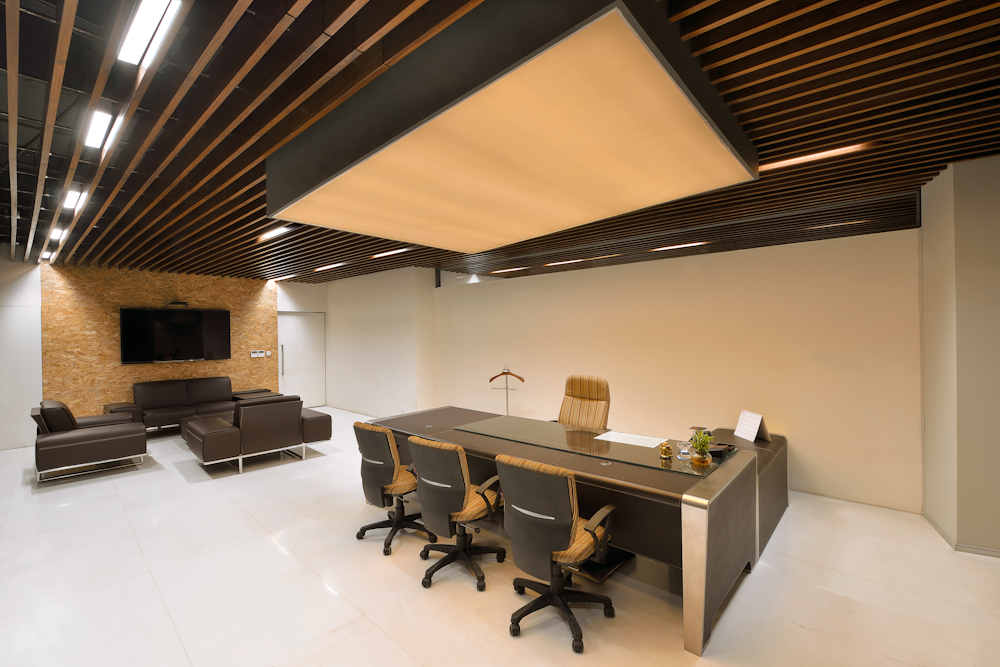
Interestingly, the central design revolves around a light well with filtered light percolating through a passive solar device, which helps collect, store, and distribute solar energy in the form of heat during winter, while reducing cooling requirements during the summer.
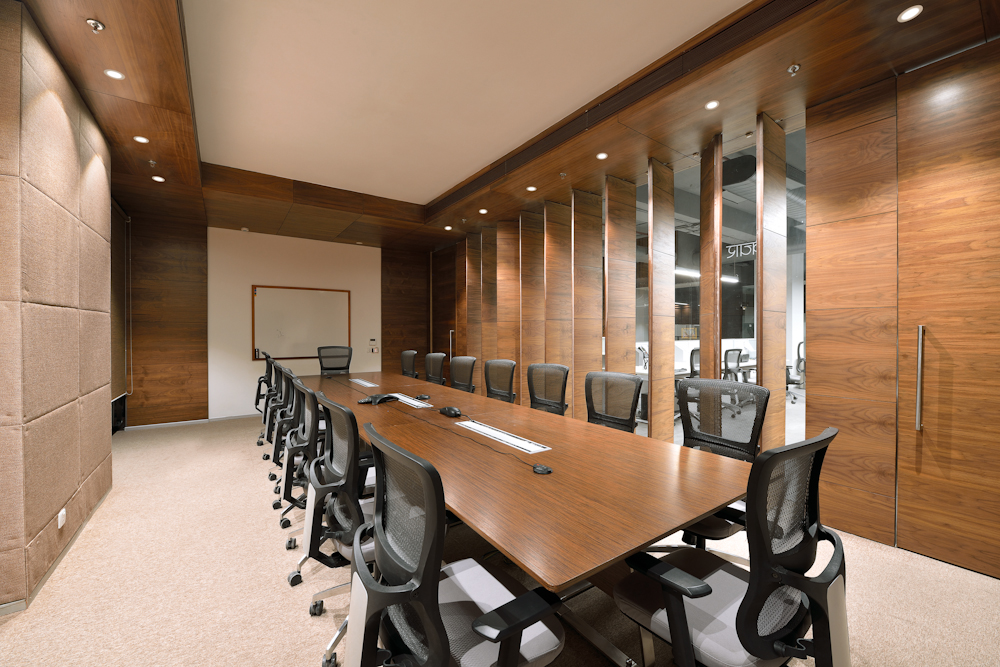 It also ‘crowns’ the office, while maintaining a visual connection.
It also ‘crowns’ the office, while maintaining a visual connection.
Project Details
Location: New Delhi, India
Client: Crystal Corporation Pvt. Ltd.
Site Area: 20700sqft
Built-Up: 34000 sqft
Location: New Delhi, India
Design Team: 42MM Architecture
Keep reading SURFACES REPORTER for more such articles and stories.
Join us in SOCIAL MEDIA to stay updated
SR FACEBOOK | SR LINKEDIN | SR INSTAGRAM | SR YOUTUBE
Further, Subscribe to our magazine | Sign Up for the FREE Surfaces Reporter Magazine Newsletter
Also, check out Surfaces Reporter’s encouraging, exciting and educational WEBINARS here.
You may also like to read about:
These Ethereal Twisting Installations of Woven Bamboo Appear To Grow From Ceilings and Walls | Tanabe Chikuunsai IV
Bamboo in Construction: The Rise in Organic Architecture | SR Material Specials
Create Your Own Bamboo Structure in 2-3 Hours Without Special Tools or Construction Experience | Giant Grass | Zome Building Kit
And more…