
An emerging Chinese architecture firm Z-ONE Tech architects took just four months from concept design to completion of the Nantong- a state-of-the-art urban agricultural park in the northern suburb of Nantong, Jiangsu, China. The firm mainly focuses on experimental architecture in rural China. This intriguing project by the firm, founded in 2020, measures a total construction area of 4552.8m² and consists of 3 buildings- an Exhibition Hall of Rural Life, a Comprehensive Service Center called "Gather Grain into Granary '' and a public restroom renovation. The most amazing feature of the project is its uneven roof nested with soft light wells. Read more about this interesting project below at SURFACES REPORTER (SR):
Also Read: Nine Frozen Ice Cubes Feature The Xinxiang Cultural Tourism Center in China | Mathieu Forest Architecte | Zone of Utopia
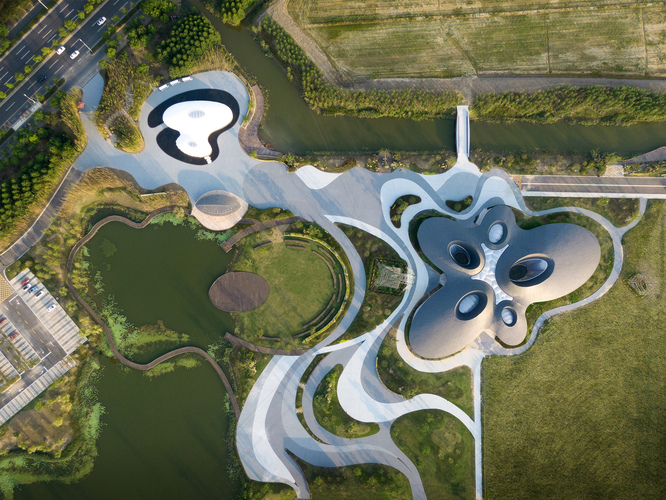
A Transition Between Urban and Rural Experience
The comprehensive service center which is also known as "Gather Grain into Granary" lies along the main entrance of its Nantong Par. As per the design team, “ the prominent position of this center enables people to see the whole park. Furthermore, it also functions as a threshold, or transition between the rural and urban experience.
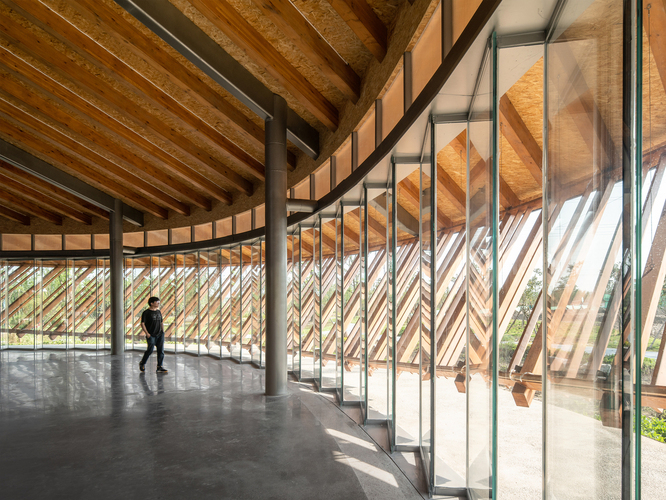 The center is a group of five warehouse-shaped spaces fabricated with steel and timber. It accommodates an exhibition space, a field library, a studying area, a dining area, and a multipurpose hall for different activities.
The center is a group of five warehouse-shaped spaces fabricated with steel and timber. It accommodates an exhibition space, a field library, a studying area, a dining area, and a multipurpose hall for different activities.
Internal Light Wells in Every Core Space
The team at Z-One Architects intersected the structure to create internal ‘Light Wells In every core space.
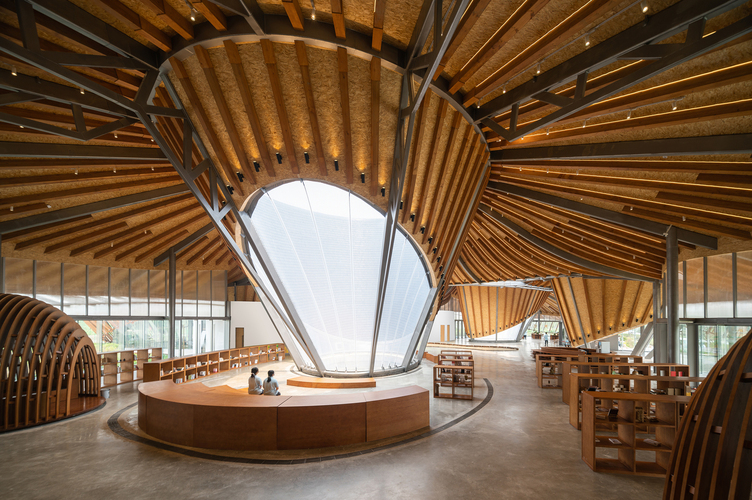 Each light well affects the way daylighting reaches at every section, allowing the visitor to experience a new sense of awareness of the natural surroundings.
Each light well affects the way daylighting reaches at every section, allowing the visitor to experience a new sense of awareness of the natural surroundings.
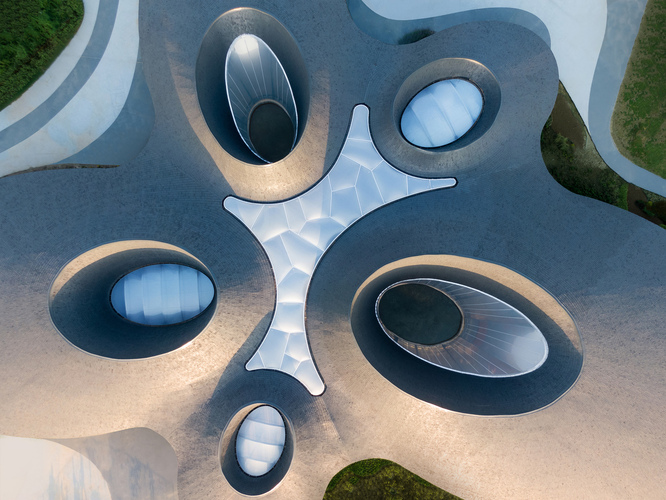
Dimension Reduction
Further, the design team applied ‘dimension reduction’ technique to most of the free-form surface during the construction, which minimised the engineering difficulty. Moreover, the problem of laying tiles on the uneven roof was also solved creatively.
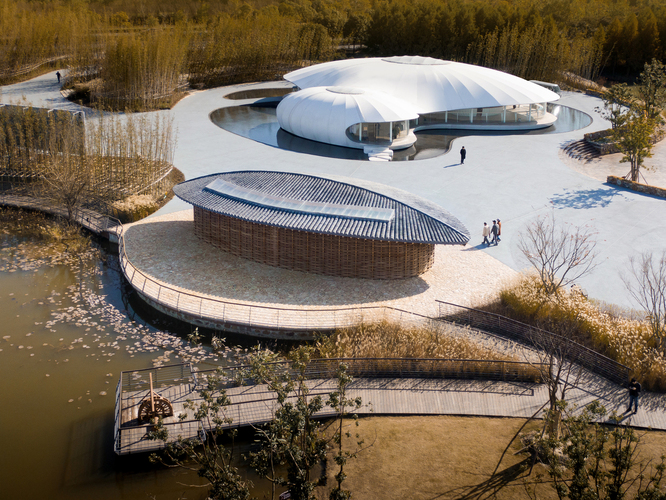 Also Read: Syn Architects Designed A Chapel Resembling A Moon That Never Sets | China
Also Read: Syn Architects Designed A Chapel Resembling A Moon That Never Sets | China
Exhibition Hall of Rural Life
The shape and texture of Exhibition Hall of Rural Life does not echo the theme of the whole park but it nicely reflects the distinctive spatial and morphological elements.
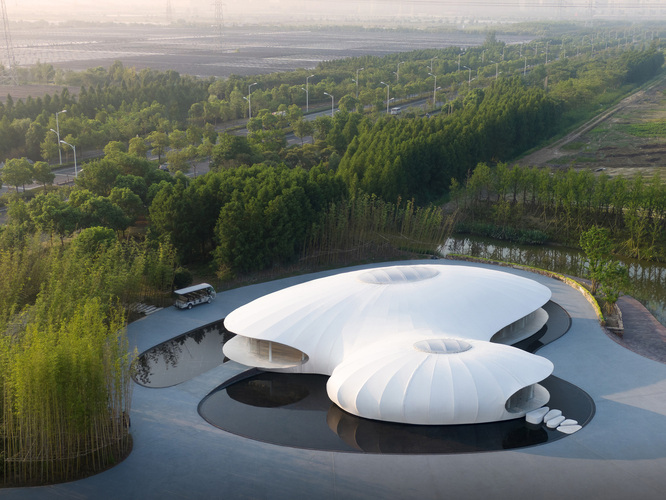 The pure white texture of the building along with the skylight penetration point ensures the integrity of the interior space. It contains different parts that slowly change the height of interior spaces, increasing its spatial features.
The pure white texture of the building along with the skylight penetration point ensures the integrity of the interior space. It contains different parts that slowly change the height of interior spaces, increasing its spatial features.
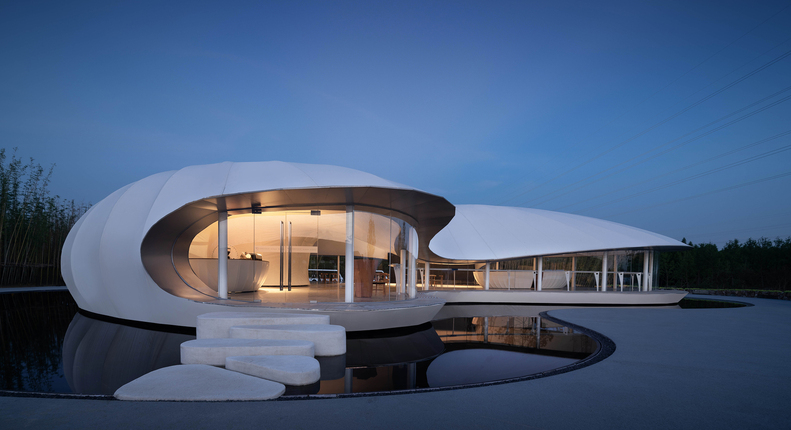 A curved long horizontal window offers the unobstructed views of the unique river, making the whole space joined and separated with the external landscape at the same time.
A curved long horizontal window offers the unobstructed views of the unique river, making the whole space joined and separated with the external landscape at the same time.
Heavy Roof with Light Walls
The project includes the facelift of a public toilet that features a unique combination of heavy roof with lighter walls.
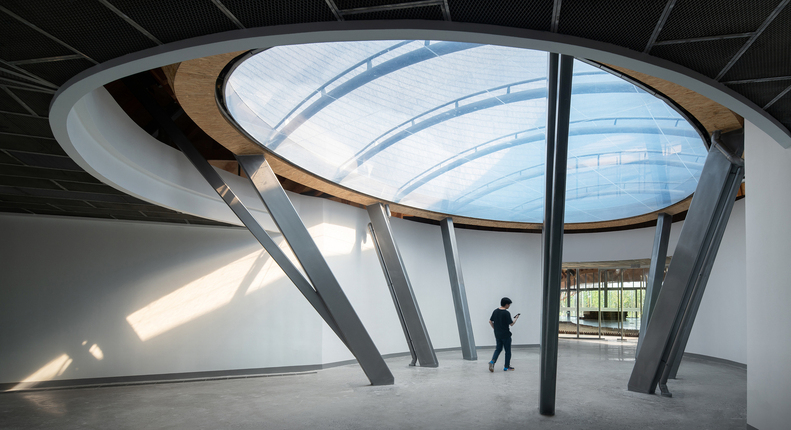
“It hopes to reduce the physical sense of the building as much as possible. While the grey space formed by the public washbasin in the front interacts with the reflective material in the back making the heavy material roof present the feeling of floating,” said the architects.
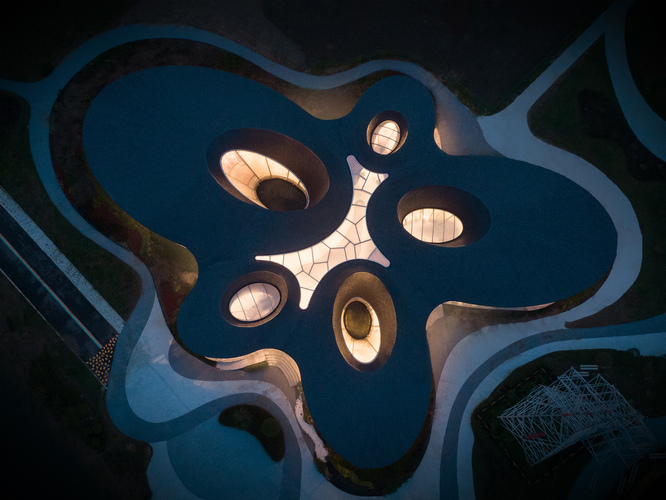
Keep reading SURFACES REPORTER for more such articles and stories.
Join us in SOCIAL MEDIA to stay updated
SR FACEBOOK | SR LINKEDIN | SR INSTAGRAM | SR YOUTUBE
Further, Subscribe to our magazine | Sign Up for the FREE Surfaces Reporter Magazine Newsletter
Also, check out Surfaces Reporter’s encouraging, exciting and educational WEBINARS here.
You may also like to read about:
This Sinuous and Dynamic 42 Sqm Bamboo Pavilion in China Turned An Empty Field Into A Public Space | LIN Architecture
MVRDV Recycles Champagne Bottles To Create A Dazzling Jade-Like Facade For Bulgari’s New Store in Shanghai
And more…