
How would you design a space that is child-focused but not childish? That was the big design challenge faced by Pallavi Dean, Creative Director Dubai-based interior design studio Roar while designing Abu Dhabi’s Early Childhood Authority (ECA) new headquarters. However, the design team has wonderfully fashioned a space that not only grabs attention with the playful nature of childhood but at the same time is a mature office. The studio used vibrant hues, tactile textures, and soft shapes to create colourful and playful interiors. Pallavi Dean shared with SURFACES REPORTER (SR) details about this beautiful and sophisticated office that exudes warm, funky and cheery vibes.
Also Read: The Elements of Life – Earth, Water and Air- Dominate the Interiors of This Nursery School
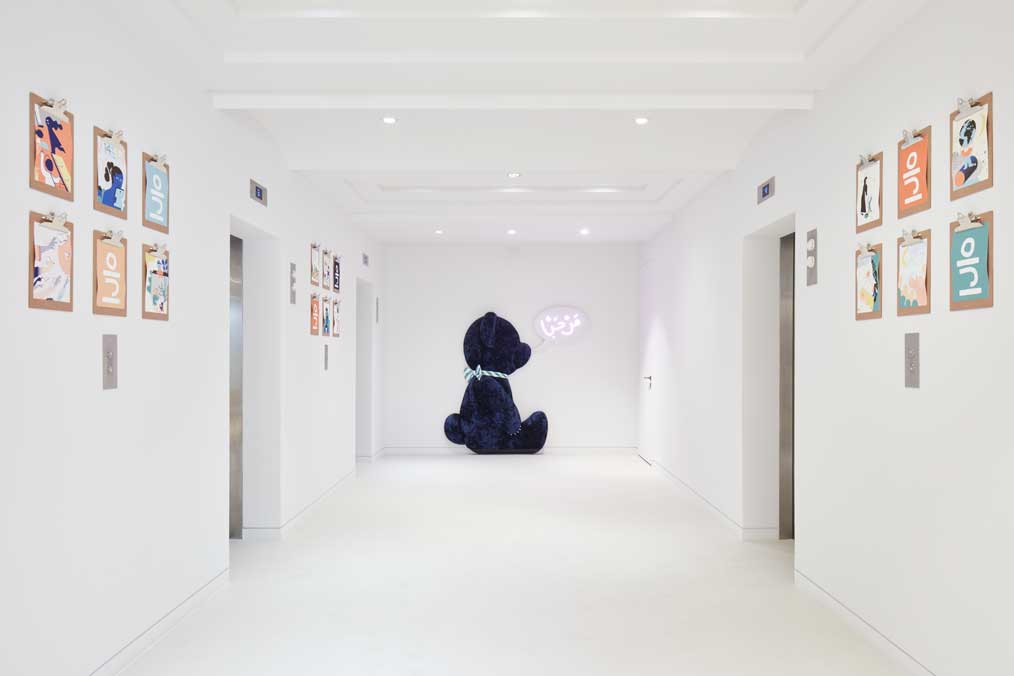
Located at Al MamouraTower in Abu Dhabi, the space measuring 1,816m2 will be home to the 100 strong team of ECD experts entrusted with shaping the future of young children 0-8 years old to flourish, with a strategy that focuses on early care and education, health and nutrition, family support, and child protection in Abu Dhabi.
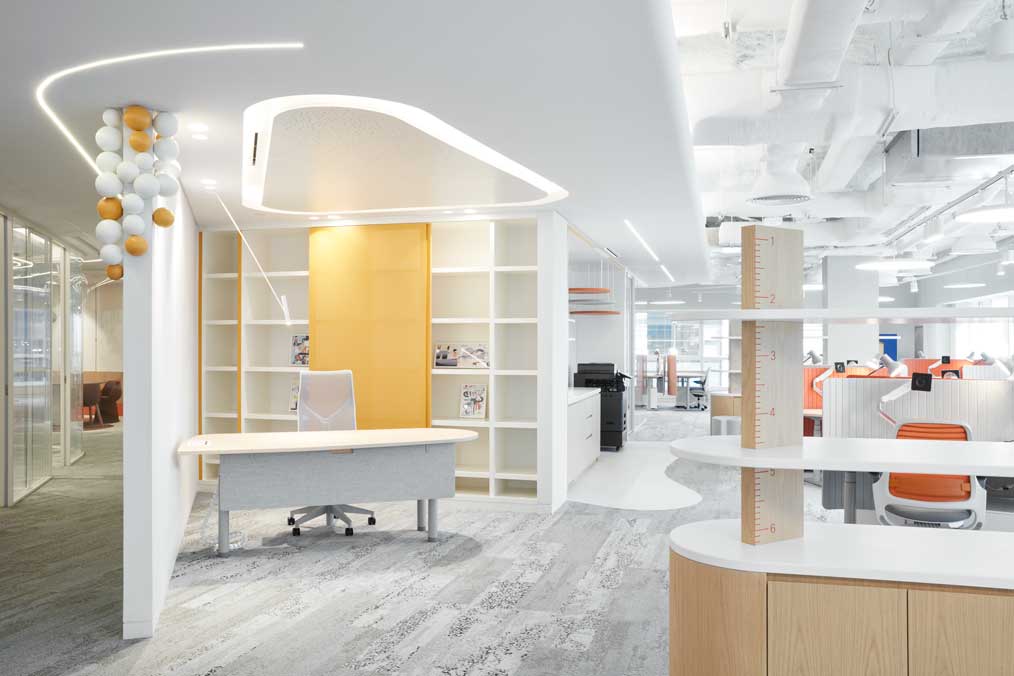
“We had to keep reminding ourselves that it’s not a space for kids – it’s a space for adults who are making decisions about kids. The outcome is a sophisticated workplace for ECD professionals to do their job – from deep, solo work to collaboration – but with a warm, funky, playful vibe, explained Pallavi. And with this design intent, the studio merged a cutting-edge design approach with playful and colourful elements to create a whimsical space.
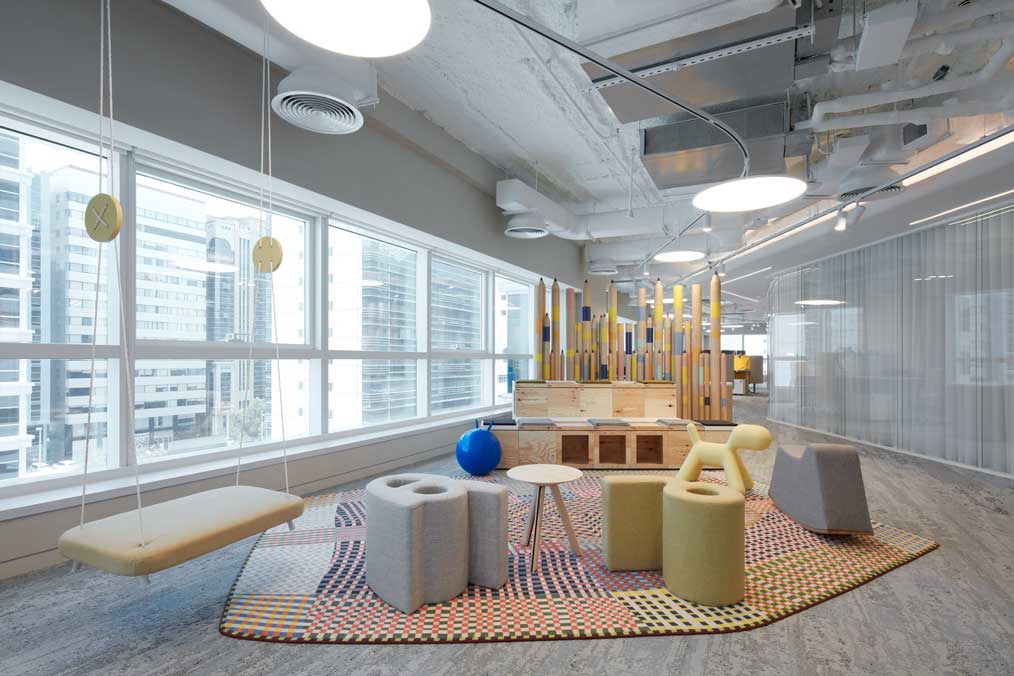
A Modern and Inviting Space
ECA values are embedded throughout the space. From typography on the walls, to the personal lockers for staff members covered in the Arabic script of the ECA logo.
"Our offices are designed for focused work but also encourage collaboration. Inspired by elements of our childhood and heritage, it’s a modern, welcoming and inclusive space," says Her Excellency Sana Suhail, Director-General ECA.
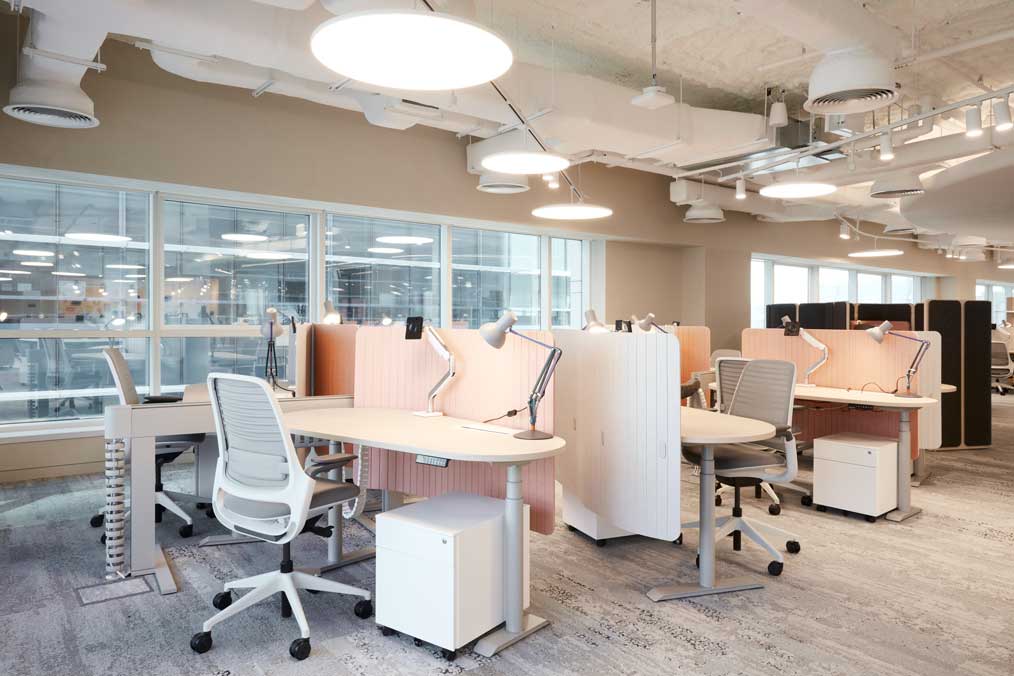
"By featuring ergonomic furniture, a well-equipped Maternity Room, an Imagination Room and space for our employees’ children, the design has allowed us to reinforce our culture and values and always remember the child in our daily work, she continues.
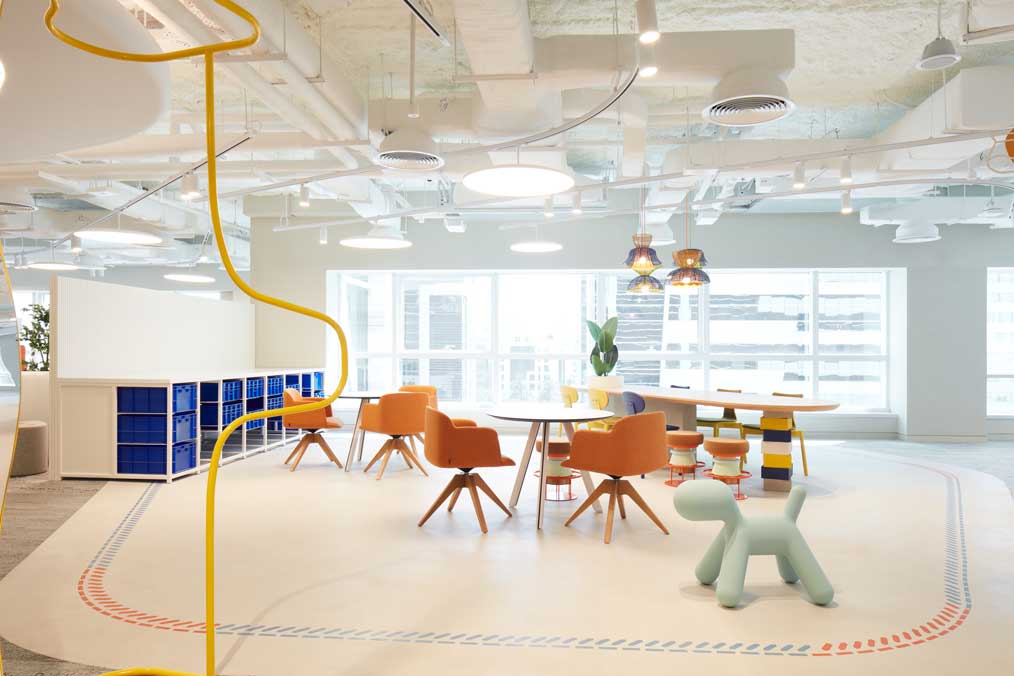 The main idea was to create a pioneering space that inspires adults to view the world through the lens of a child. The design narrative is based on the synapses of a child’s brain: a series of hubs connected by organic, flowing walkways.
The main idea was to create a pioneering space that inspires adults to view the world through the lens of a child. The design narrative is based on the synapses of a child’s brain: a series of hubs connected by organic, flowing walkways.
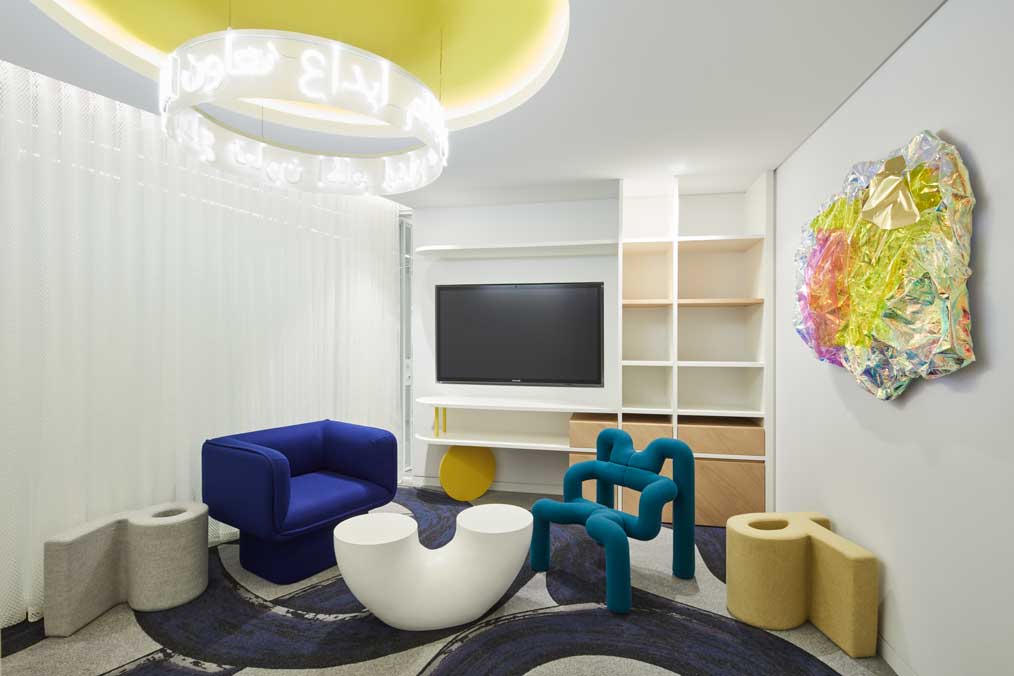
The Lobby
The lobby grabs attention with a lifesize fluffy monster called ‘Big Blue’.
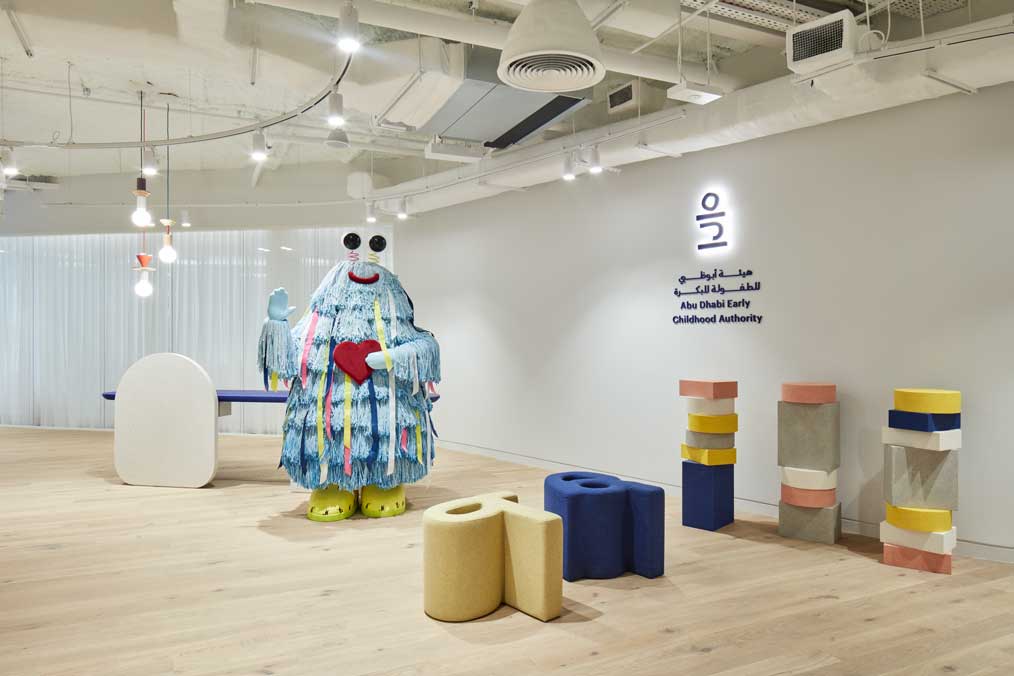
He greets guests with a playful smile – immediately creating an atmosphere that is welcoming and child-centric. The colour palette of the lobby is vibrant and rich, while the textures of the furniture and walls are soft and tactile.
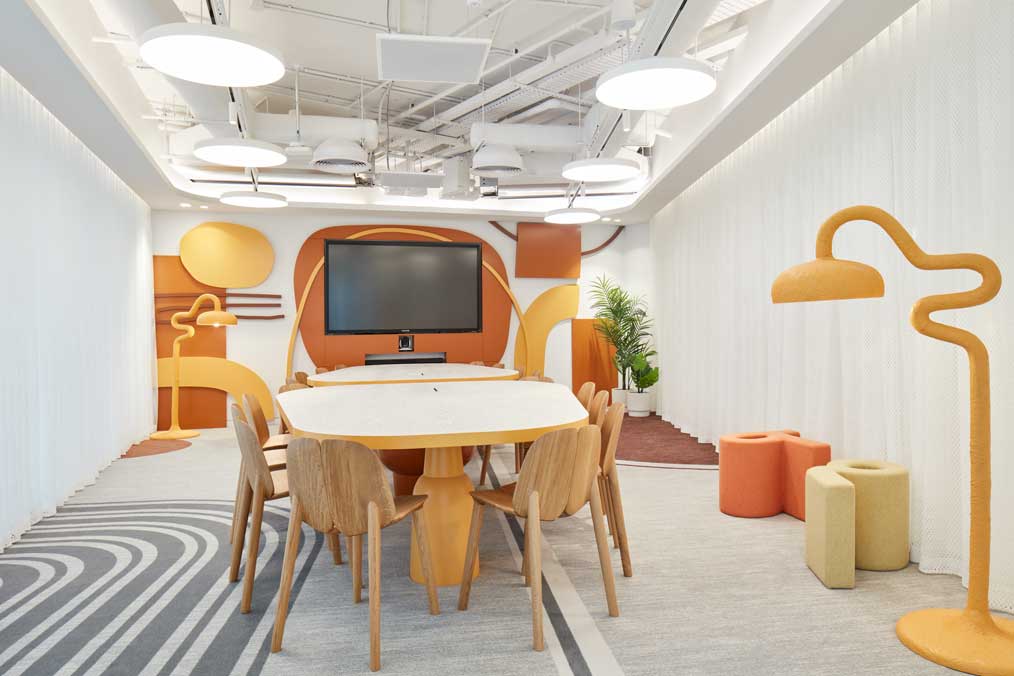 It also sends a powerful message about the history and culture of the UAE. “This was something the client was tremendously passionate about,” explains Dean. So the story of Sheikh Zayed bin Zayed al Nahyan, founder of the nation, is projected onto the wall. The traditional 2-D portraits of rulers are replaced with 3-D printed busts.
It also sends a powerful message about the history and culture of the UAE. “This was something the client was tremendously passionate about,” explains Dean. So the story of Sheikh Zayed bin Zayed al Nahyan, founder of the nation, is projected onto the wall. The traditional 2-D portraits of rulers are replaced with 3-D printed busts.
Also Read: A Fascinating Copper Facade for Business School in Massachusetts by BIG
Signature features of the space include:
Meeting Rooms
These are individually designed; no two are the same. One has a custom-made felt map of the UAE; another has walls adorned with playful heads of indigenous UAE animals, including oryx and gazelle.
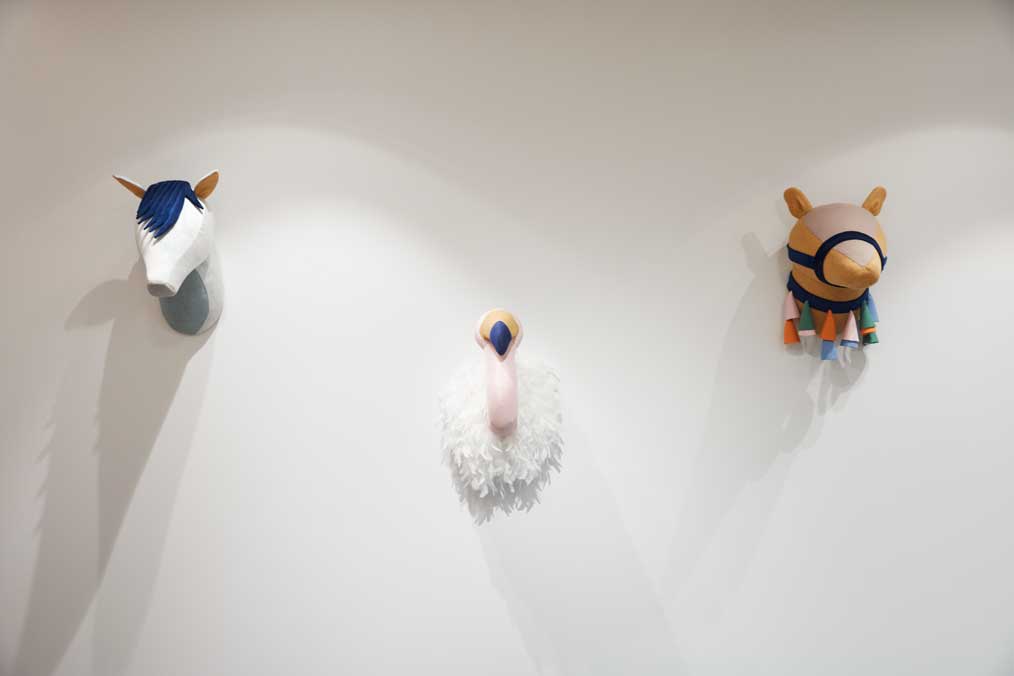
Circulation Spaces
They are not just corridors, they are celebrated. One has distorting mirrors that make visitors look bigger or smaller depending on the angle – a playful talking point for guests old and young.
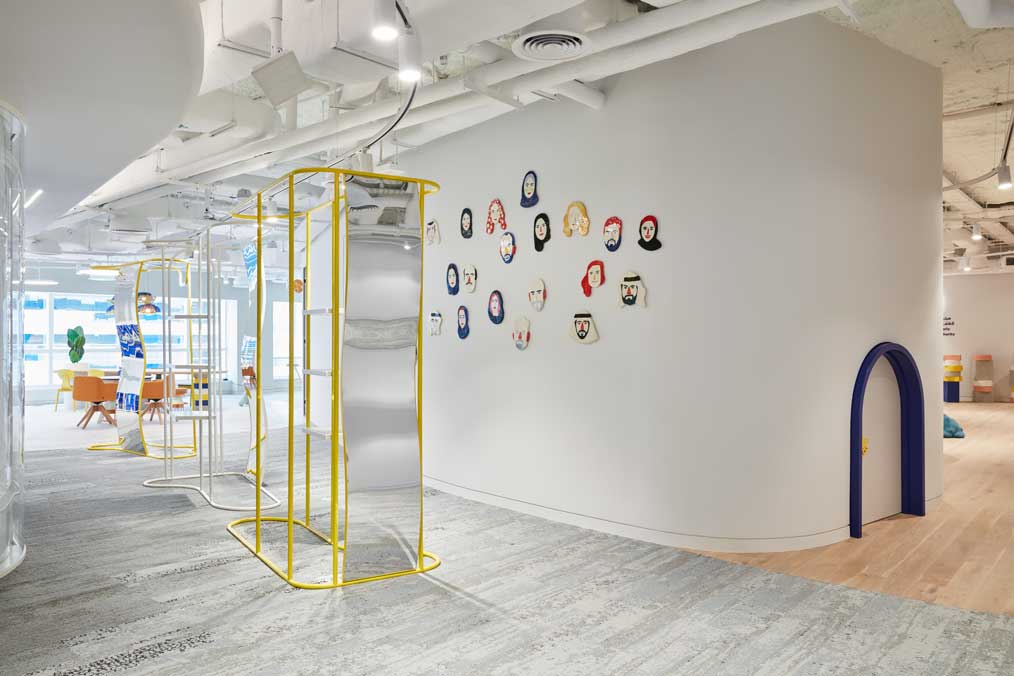
The Colour Scheme
The colour palette was developed with a colour psychologist, with orange spaces to inspire energy and blue spaces to soothe and relax.
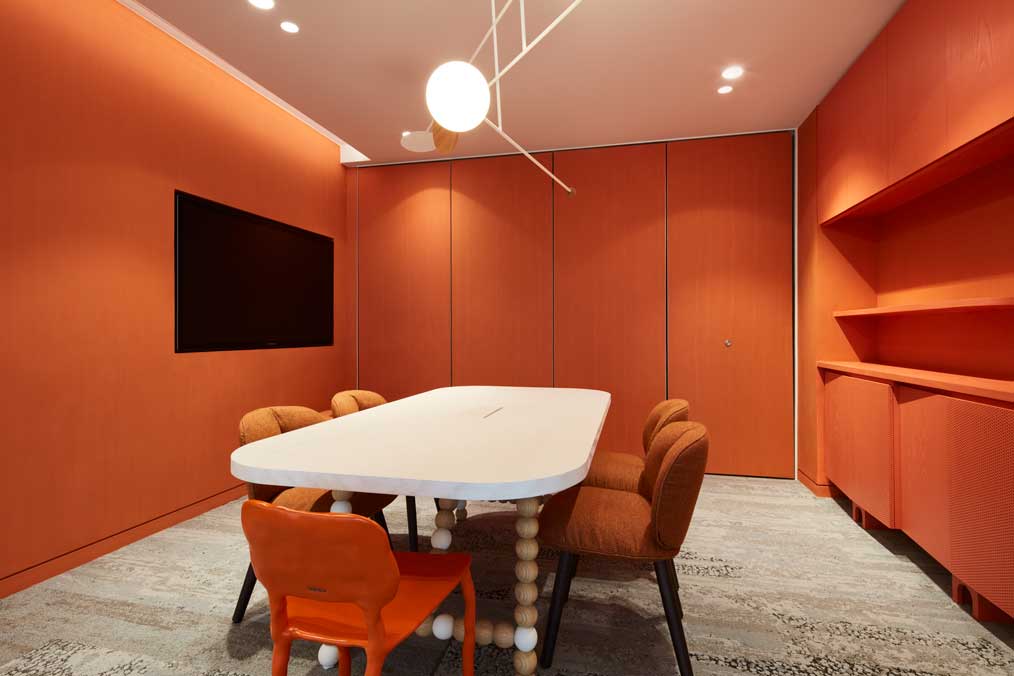
Unique Furniture
Furniture was curated, not just ordered. No two chairs, table or lamps are the same; each one is selected to add the right function, the right ambience, for each corner of the ECAworkspace.
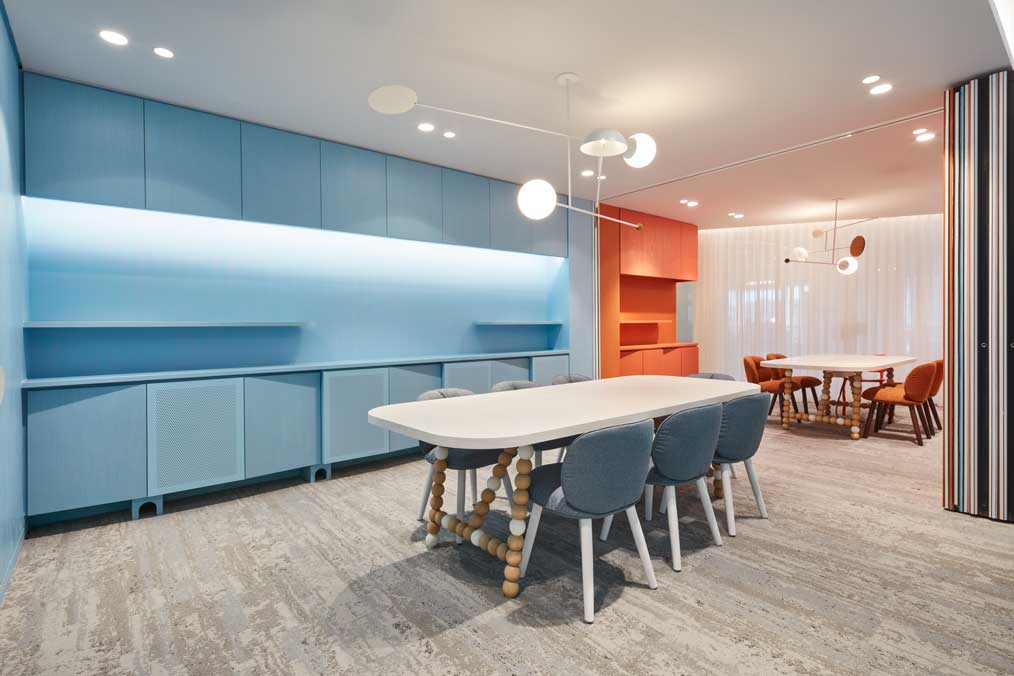
The Kid Zone and Maternity Room
It is a place for children to hang out and have fun. Many of the ECA staff have young children, so a crèche facility was a must-have. Similarly, the maternity room sets a new benchmark for spaces for nursing mothers, with soft textures and reclining furniture.
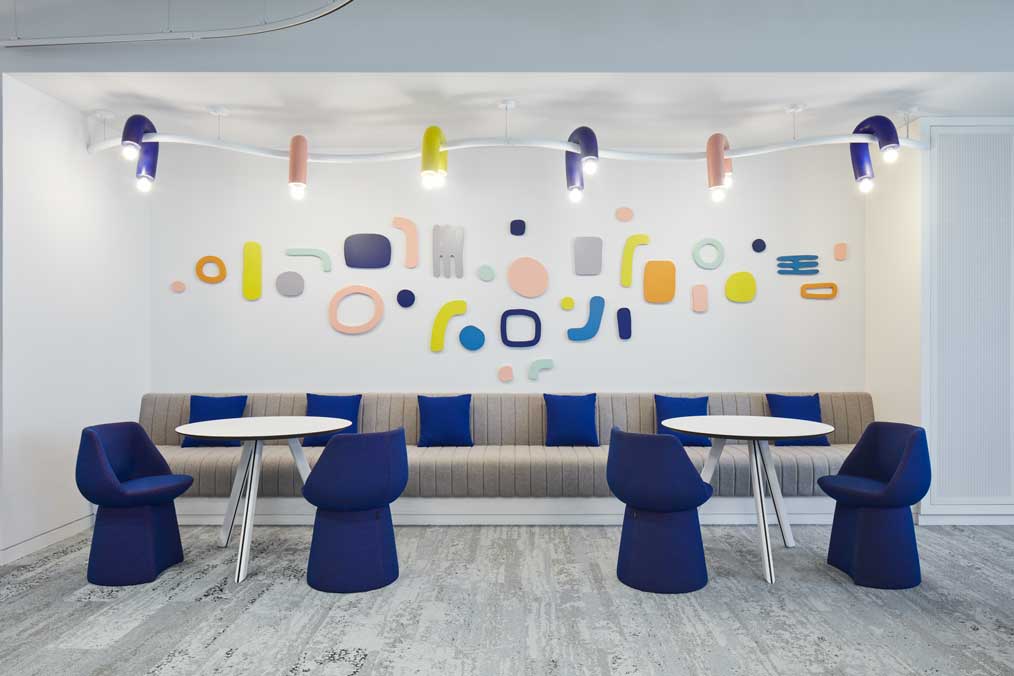
Bathrooms
The bathrooms have large and small doors for WCs – a permanent reminder that this is a space shared by grown-ups and children.
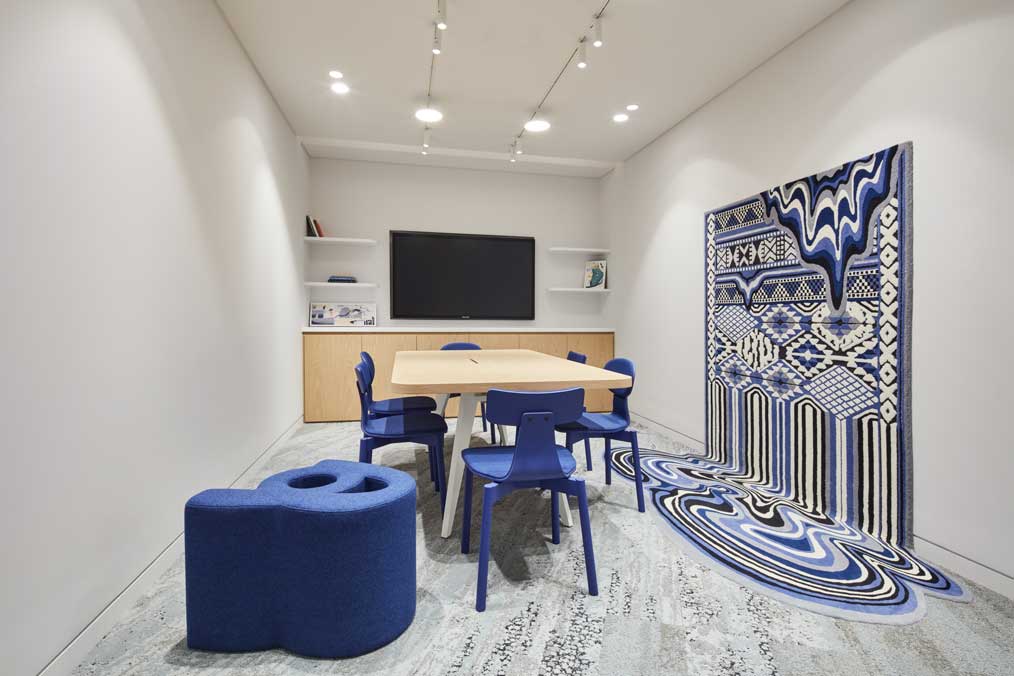 "The goal was to create a space that was child-focused – but not childish. With the help of a client who was involved every step of the way, we think we’ve raised the bar for an education-focused workspace," concluded Pallavi.
"The goal was to create a space that was child-focused – but not childish. With the help of a client who was involved every step of the way, we think we’ve raised the bar for an education-focused workspace," concluded Pallavi.
Project Details
Project: Abu Dhabi’s Early Childhood Authority (ECA) Office
Design Firm: Roar Studio, Dubai
Principal Designer: Pallavi Dean
Contractor: Summertown Interiors
Photographer: Oculis Project
Furniture: Maarten Baas, Driade, Moustache, Vitra, Herman Miller USA, Schiavello, Sancal, Moooi, Steelcase, Atrifort, Fatboy, H&H, Ekstrem, Alki, Molo Partitions, Softline, Mattiazzi, Quinti, La Chance, Magis, Missana, Viccarbe, Orangebox, Aliexpress, Bene , orange box
Finishes: Colortek paint; TAF tiles; Pierre Frey wall covering, Ege carpet; Bolon vinyl flooring; Boen wood flooring,Kaprel glass partitions, Interface carpet
Sanitary fittings: Ceramica Cielo, Zucchetti, Teka
Text and Photo Courtesy: Roar Studio
Keep reading SURFACES REPORTER for more such articles and stories.
Join us in SOCIAL MEDIA to stay updated
SR FACEBOOK | SR LINKEDIN | SR INSTAGRAM | SR YOUTUBE
Further, Subscribe to our magazine | Sign Up for the FREE Surfaces Reporter Magazine Newsletter
Also, check out Surfaces Reporter’s encouraging, exciting and educational WEBINARS here.
You may also like to read about:
42 MM Architecture Designs Cool ‘School of Law’ To Withstand Bhopal’s Harsh Summer Sun
Long, Ribbon-Like Construction Defines IGC Tay Ninh School in Vietnam | Kientruc O
Sanjay Puri’s Rajasthan School Feature Red-coloured Angled Walls and Walkways
And more…