
Overlooking the Bay of Bengal, this 3000 square ft apartment named “Nesavu” on the East Coast Road of Chennai is an amalgamation of modern design with traditional elements. Conceptualized and designed by Gayatri Gunjal, the principal architect of Yellowsub Studio, this second home for the couple, originally from Mumbai, is an escape from the busy bustle of the maximum city to the quiet, azure, and laid-back serenity of the south Indian coastline. The house showcases various eye-catching artefacts such as large stone and wood sculptures, brass deities, antique pieces, etc, that they collected during their travels. Further, the design team beautifully juxtaposed traditonal elements with modern design to give a timeless appeal to the home. SURFACES REPORTER (SR) received more info about this captivating project from the architect. Read on:
Also Read: A Beautifully Layered Home in Hyderabad Decorated With Minimal Accessories, Neutral Tones and Traditional Artworks | 42MM Architecture
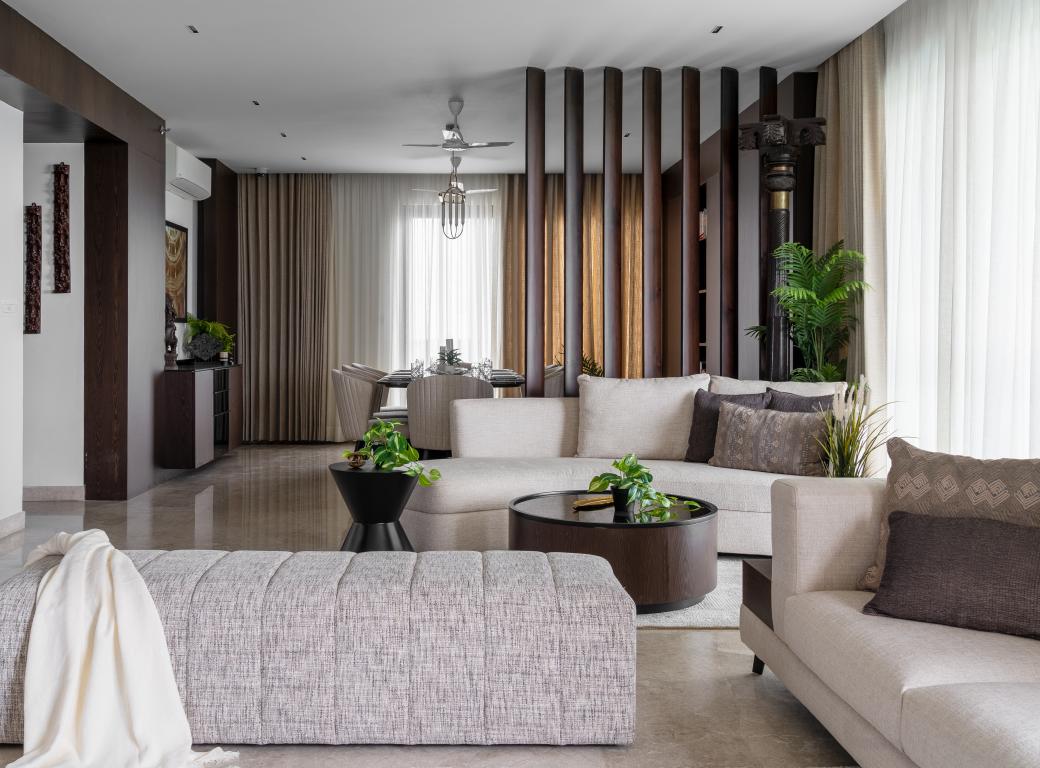
The home is perfectly poised en-route Mahabalipuram and Pondicherry making it an easy getaway from the busy lives.
An Amalgamation of Traditional Elements With Modern Design
The challenge while designing the space for the couple was to accommodate the modern design requirements of one with the traditional taste of the other, without risking one overshadowing the other. The mix of classic elegance with traditional complements is portrayed in its rich array of materials, which is balanced by the simplicity of modern form and details.
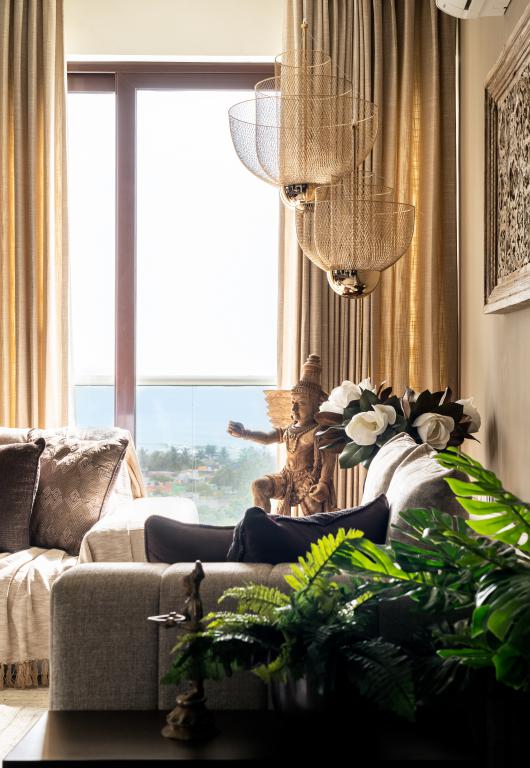
Art plays a character-defining role in the house; sculptures and artefacts decorate the walls. Being avid travellers, a lot of their artefacts were collected over time and travel needed to be seamlessly accommodated in this house as well. Miniature to large stone and wood sculptures, brass deities, antique pieces, etc, are among some of the artefacts displayed across the spaces.
Neutral Colour Scheme Exemplifies South Indian Aesthetics
A basic muted colour palette of light beige and grey tones was chosen, along with dark wood that exemplifies the south Indian aesthetics of the space.
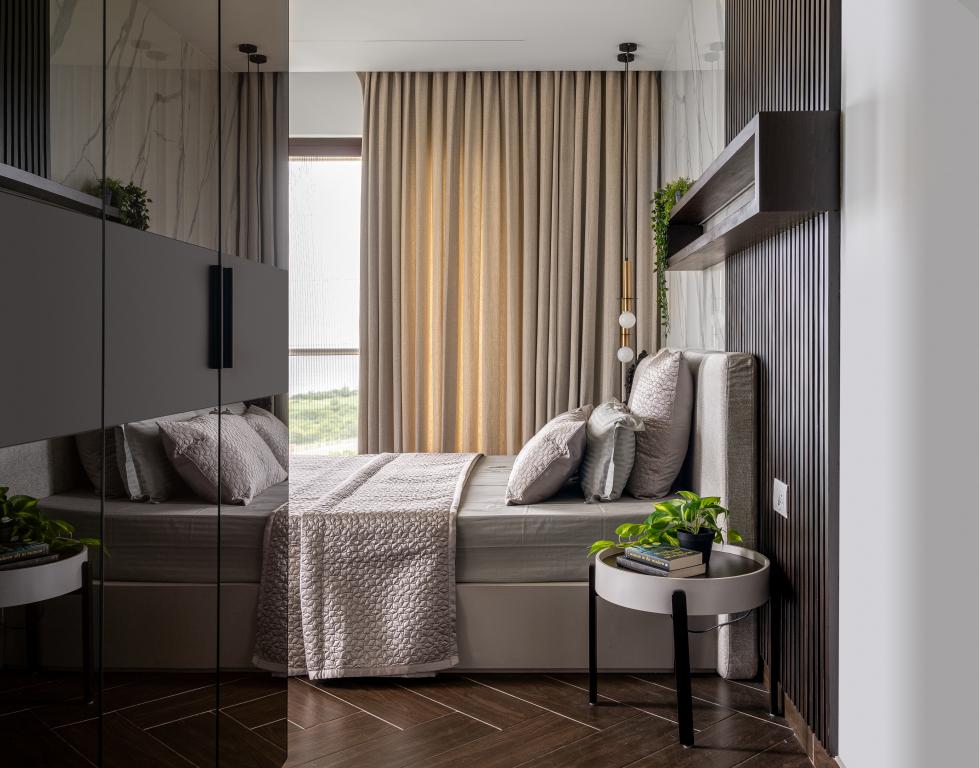 One can experience this from the entry foyer of the house. Thanks to the warmth of the materials, the foyer is particularly welcoming. A dark vertical louvered back panelling along with a large backlit circular mirror creates an expansive backdrop for the repurposed, handcrafted console table that graces the entrance.
One can experience this from the entry foyer of the house. Thanks to the warmth of the materials, the foyer is particularly welcoming. A dark vertical louvered back panelling along with a large backlit circular mirror creates an expansive backdrop for the repurposed, handcrafted console table that graces the entrance.
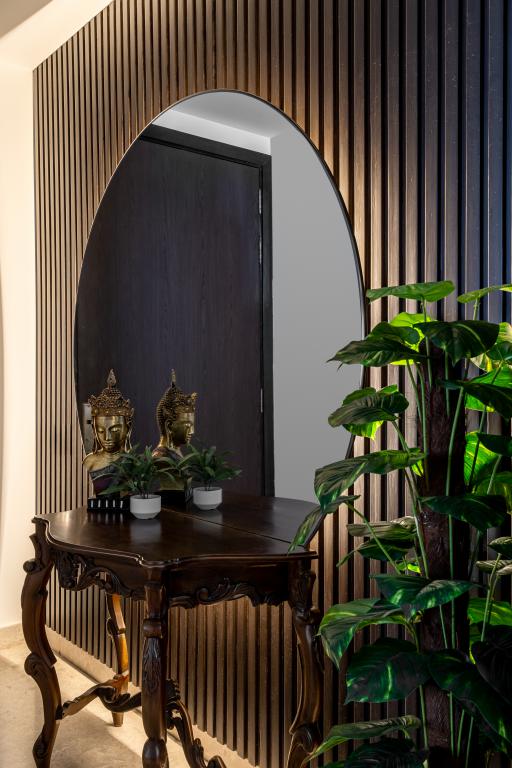 Natural light from the large windows on the furniture and greens play a big role in bringing this place to life. The natural light also ensures that the wood doesn’t darken the space.
Natural light from the large windows on the furniture and greens play a big role in bringing this place to life. The natural light also ensures that the wood doesn’t darken the space.
Attractive Living Room
A large sectional sofa defines the living room along with an equally expansive black marble centre table.
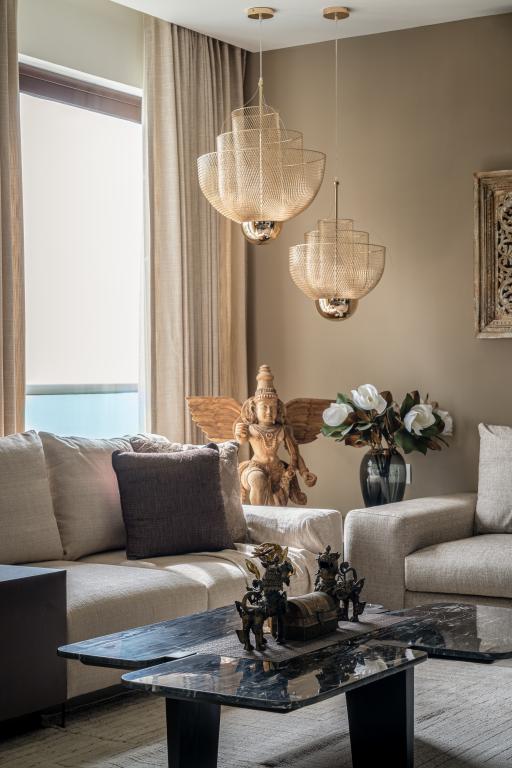 The TV unit is kept minimal but the marble backdrop provides for the quiet attention that it seeks.
The TV unit is kept minimal but the marble backdrop provides for the quiet attention that it seeks.
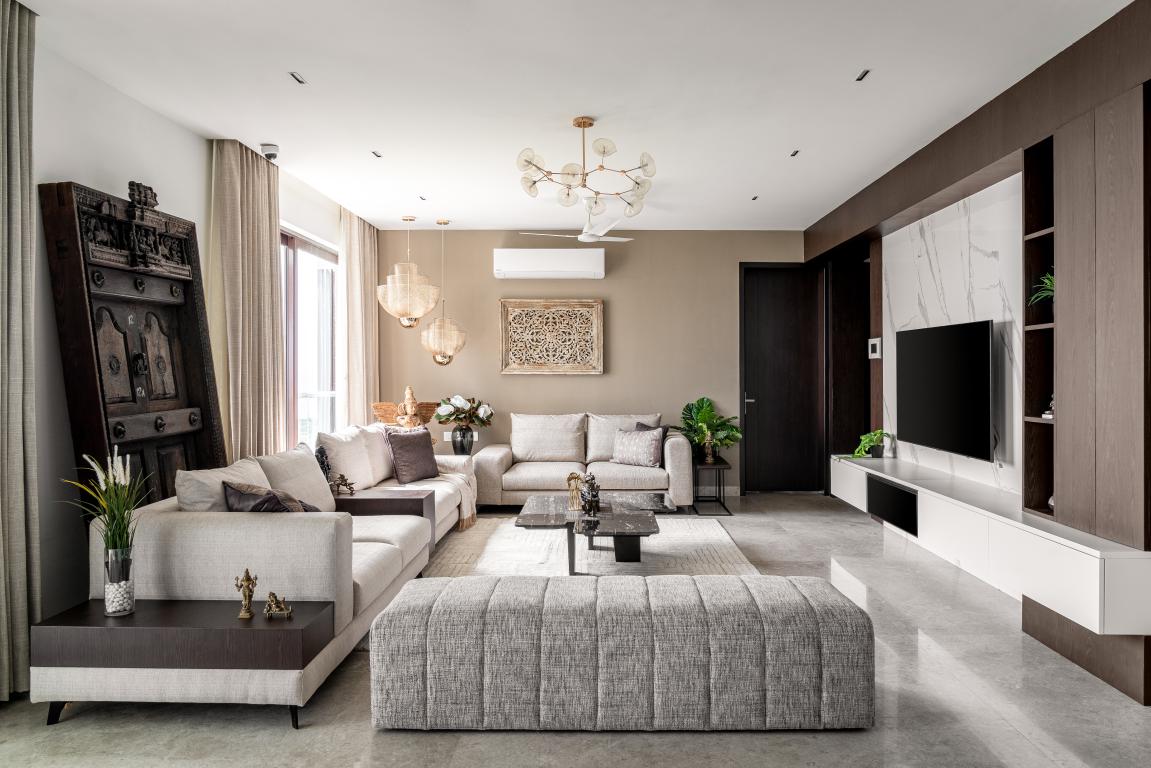 The corner of the living room is adorned with Moooi’s mashmatics chandeliers which subtly highlight a Garuda sculpture sitting pretty on the side table. The remaining side tables make room for more mini brass and stone sculptures from their collection.
The corner of the living room is adorned with Moooi’s mashmatics chandeliers which subtly highlight a Garuda sculpture sitting pretty on the side table. The remaining side tables make room for more mini brass and stone sculptures from their collection.
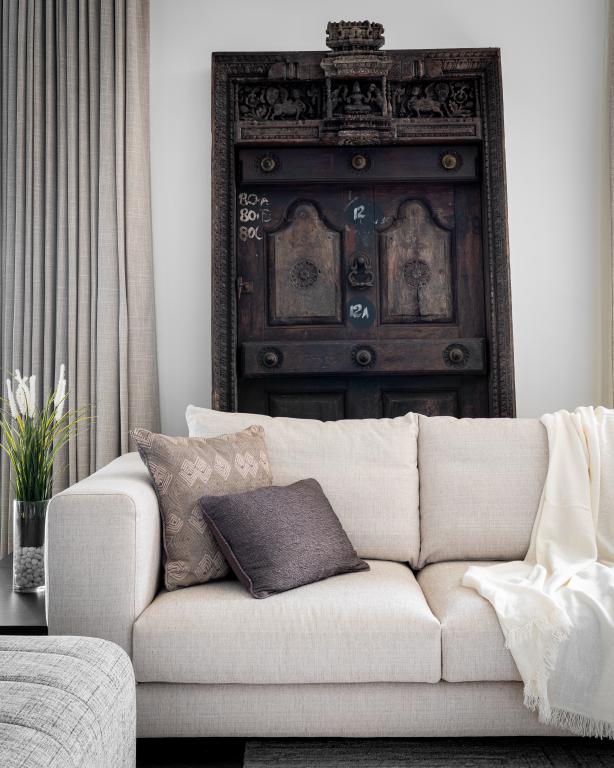
The hand-crafted antique Chettinad style Burma wood door serves as a beautiful backdrop for the neutral sofa, while the ottoman alongside is a dynamic conversational add-on between the main living and an informal curved sofa seating. The curved sofa meant to serve as an outstretched reading corner, almost envelops the edge of the living space with its form. The eye is then immediately drawn to the beautiful and tall traditional Chettinad column with hardwood fins. The colour palette is accentuated on this huge piece of artefact ensuring a melodious transition between the living and dining.
Also Read: This Vaastu-Compliant Home in Rajkot is Defined By Minimal Design, Local Art and Sustainability | AUURA Interior Design Studio
Seamless Flow In The Living and Dining Area
The wall between the living and dining was brought down to create an open plan for a large living and dining space which eventually connects to a large terrace deck that overlooks the ocean.
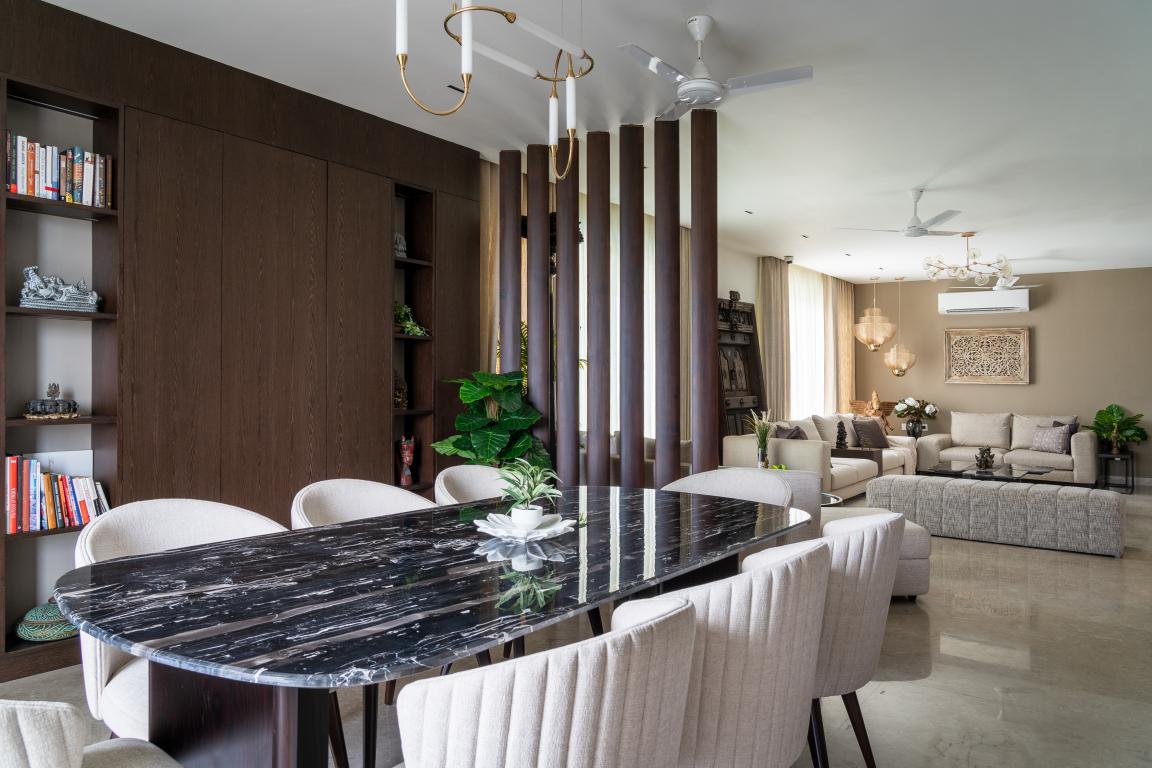 This open plan aids the clients to have a much larger space for entertaining guests and family, of which they have quite a few.
This open plan aids the clients to have a much larger space for entertaining guests and family, of which they have quite a few.
The transition between the living and dining is almost too subtle as the materials from the living continue into the dining room with the grand marble dining table with the neutral fabric chairs. The large wooden wall unit serves as another display space for all the antiques and collectibles individually highlighted with lights. The artefacts around the house seamlessly harmonise with the interiors.
Minimal Design With Mesmerizing Detailing
The kitchen design is kept crisp and minimal with the marble finish counter and backsplash that enhances the space.
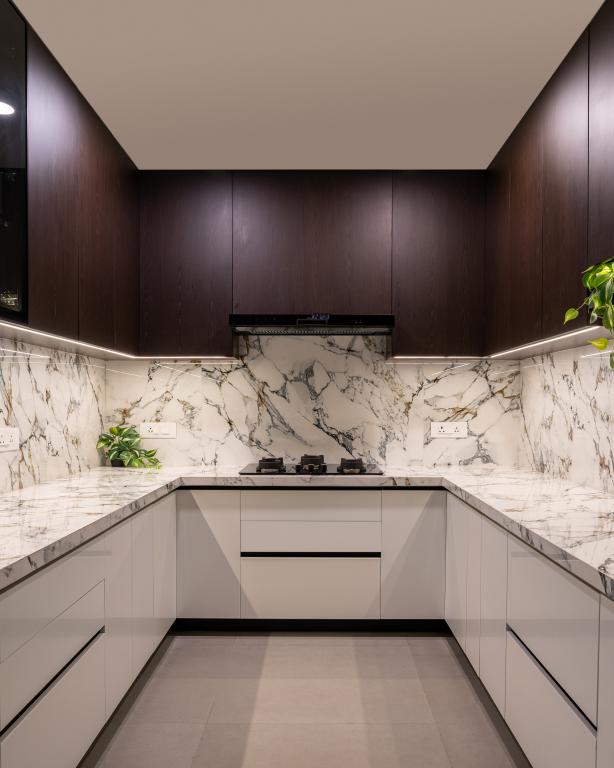
A similar minimal approach was taken for the powder room and wash with its charismatic detailing and minimal design making it one of our favourite corners in the house.
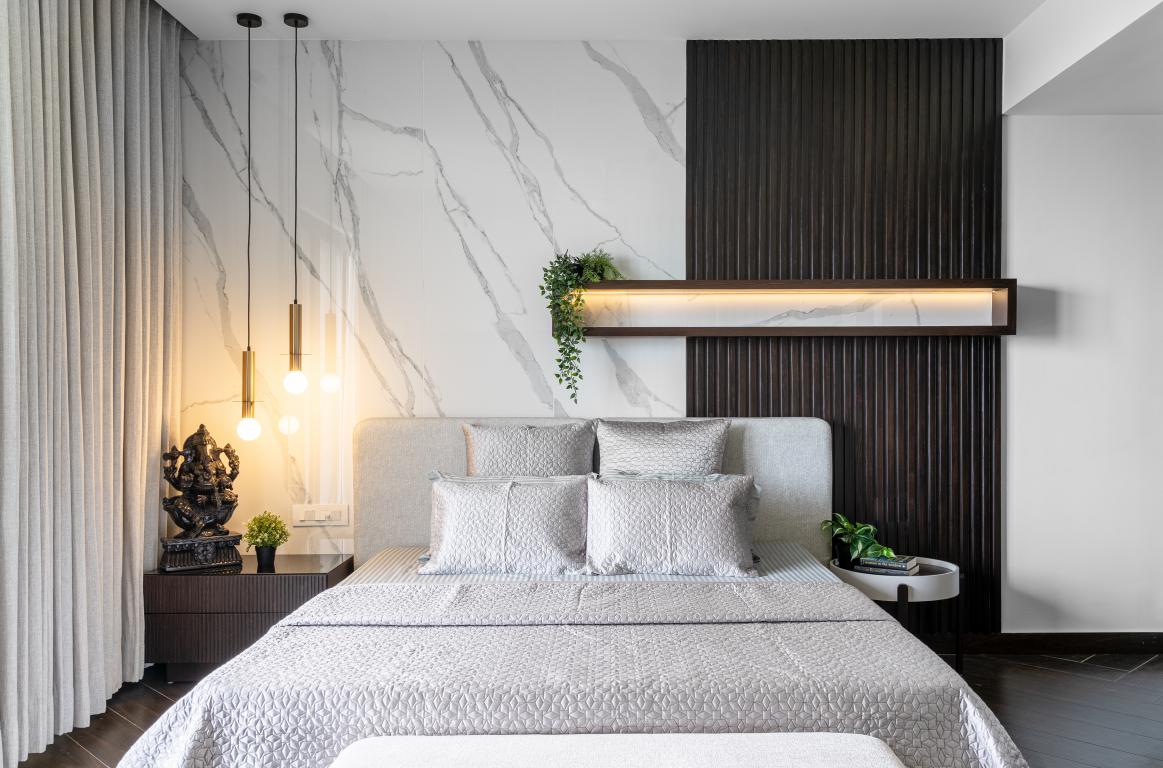 Each of the bedrooms has a deep wood finish flooring, making the walls the highlight of the space. One of the bedrooms has a distinct wood and brown theme while the other plays with greys.
Each of the bedrooms has a deep wood finish flooring, making the walls the highlight of the space. One of the bedrooms has a distinct wood and brown theme while the other plays with greys.
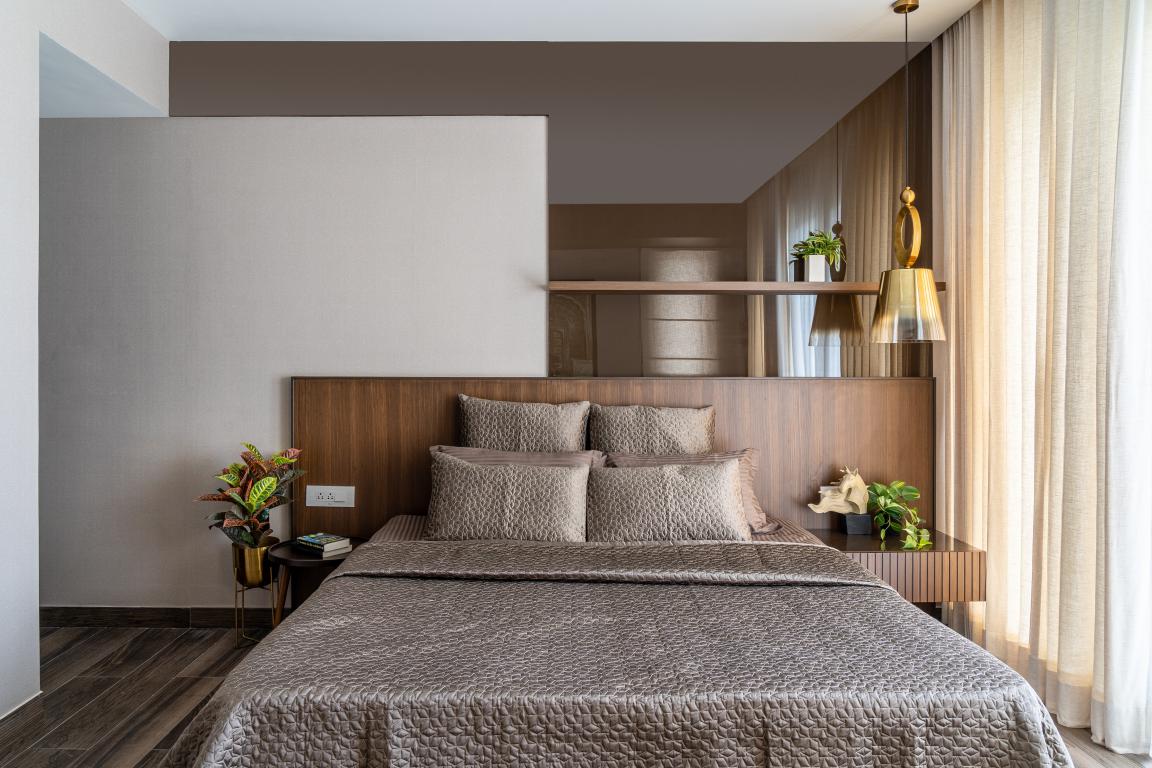 An heirloom accent mirror adorns the wall in the bedroom defining a reading nook with a family heirloom chair strategically placed to create nostalgic corner seating.
An heirloom accent mirror adorns the wall in the bedroom defining a reading nook with a family heirloom chair strategically placed to create nostalgic corner seating.
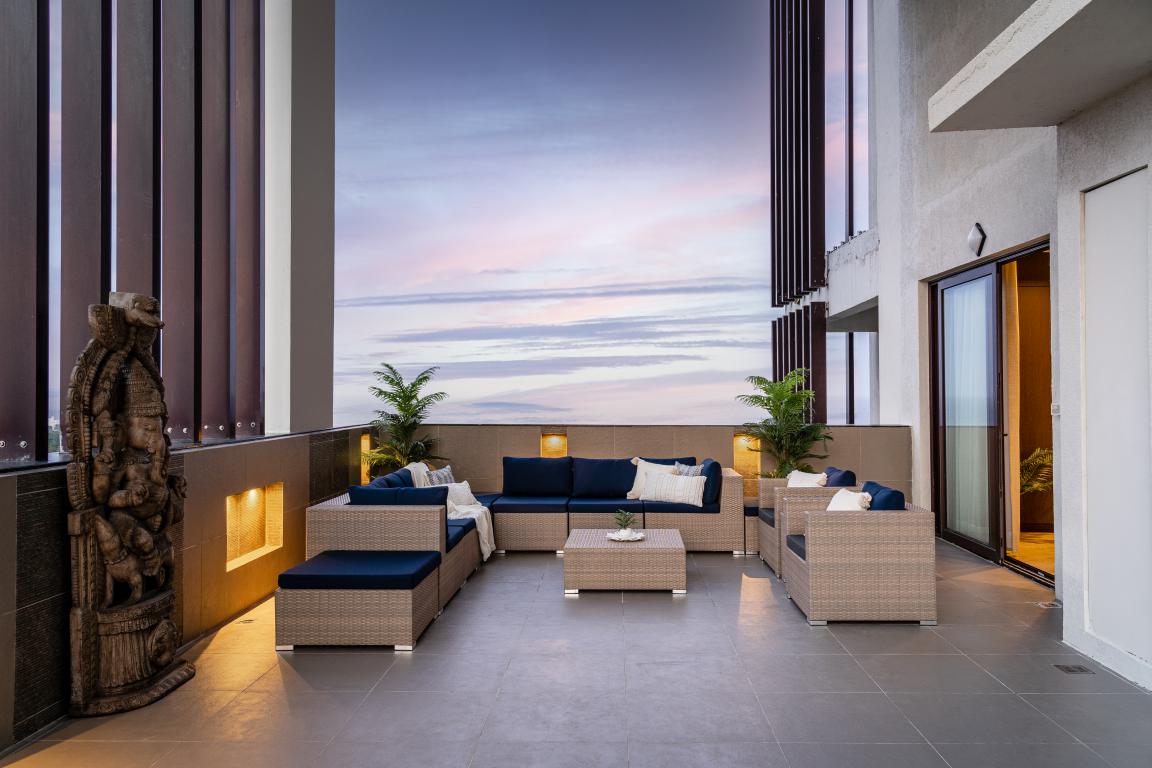
The outdoor deck with its lounge seating creates a perfect setting to enjoy the spectacular ocean views.
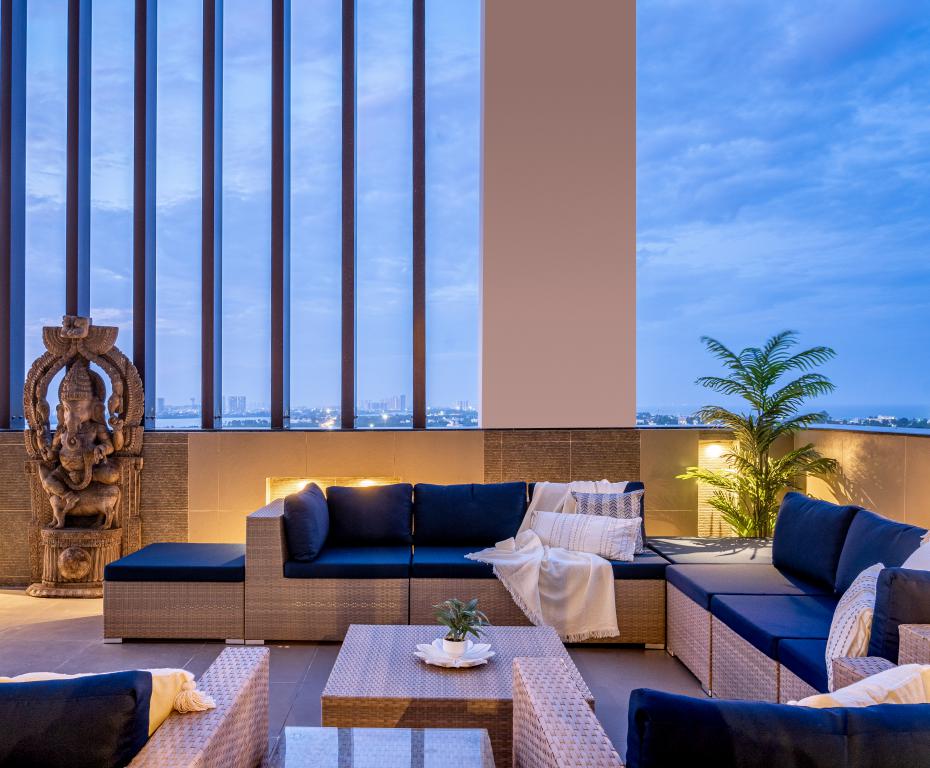
Bespoke Design Elements
Apart from the repurposed and traditional accents of the house, all the interior elements were custom-made for the studio. This ensured a certain quality to the desired output and overall look of the space without compromise. Each piece was carefully crafted by Lifespace Home and the onsite execution challenge was undertaken by the studio as a design and build exercise.
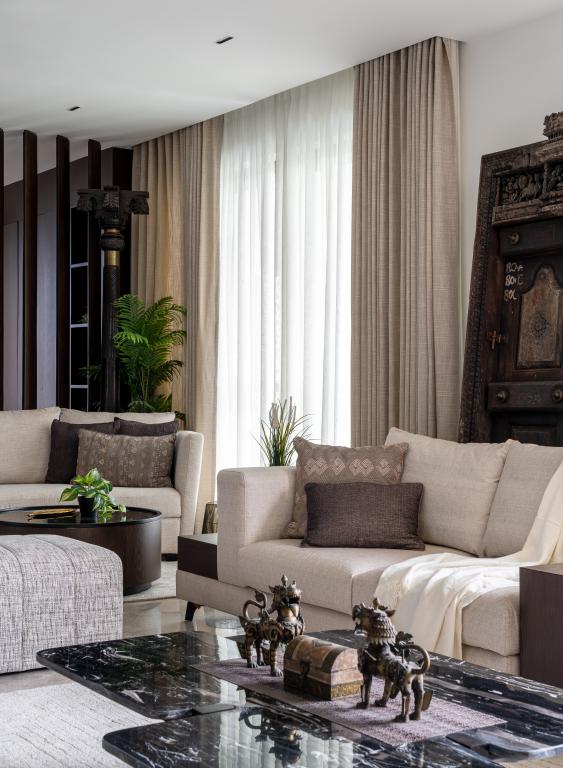 The soft furnishings were procured from Goodearth and Tresorie (Mumbai). Some of the artefacts too were procured from Goodearth along with Souk(Chennai) and Cape Kamoryn (Chennai). The rugs were courtesy D’Decor(Mumbai).
The soft furnishings were procured from Goodearth and Tresorie (Mumbai). Some of the artefacts too were procured from Goodearth along with Souk(Chennai) and Cape Kamoryn (Chennai). The rugs were courtesy D’Decor(Mumbai).
About the Firm
Yellowsub Studio was founded in the year 2014 in Chennai by Gayatri Gunjal, an alumnus of the National Institute of Design, Ahmedabad and DOMUS Academy, Milan. It has a small, dynamic team based out of a cozy sea-side studio in Chennai, and has designed and executed projects across the country. The firm undertakes architecture, interior and design projects. The firm is founded with the intent of creating a niche in experience-based architecture and bespoke interiors design. Though mostly contemporary in nature, the firm aims at exploring different aspects of design and strives to create distinct identities for each of its projects.

Gayatri Gunjal, Lead Architect, Yellowsub Studio
Project Details
Project Name: Nesavu
Design Firm: Yellowsub Studio
Principal Architect: Gayatri Gunjal
Location: East Coast Road, Chennai
Area: 3000 square ft
Completion Year: 2021
Designer on Project: Damodaran.M
Design and execution: Premkumar Srinivasan
Photo Credits: Yash Jain
Keep reading SURFACES REPORTER for more such articles and stories.
Join us in SOCIAL MEDIA to stay updated
SR FACEBOOK | SR LINKEDIN | SR INSTAGRAM | SR YOUTUBE
Further, Subscribe to our magazine | Sign Up for the FREE Surfaces Reporter Magazine Newsletter
Also, check out Surfaces Reporter’s encouraging, exciting and educational WEBINARS here.
You may also like to read about:
A Taste of Paradise inside this Family Home at the Nilgiris | Urban Workshop | Chennai
Wood and Beige Interiors Make An Elegant Statement in This Private Residence Designed by Pencil and Monk | Chennai
And more…