
Creating unusual is the forte of Iran-based architecture firm Milad Eshtiyaghi Studio. This project is not an exception in the array of wonders crafted by the practice. Located in Latvia, this beautiful house is envisioned and designed by the firm for twin sisters. The design team planned the house as two units adjacent to each other just like the twin sisters standing next to each other. Read more about this stunning project in detail below at SURFACES REPORTER (SR):
Also Read: The Futuristic White Cabin by Milad Eshtiyaghi Begins And Ends With The Sea
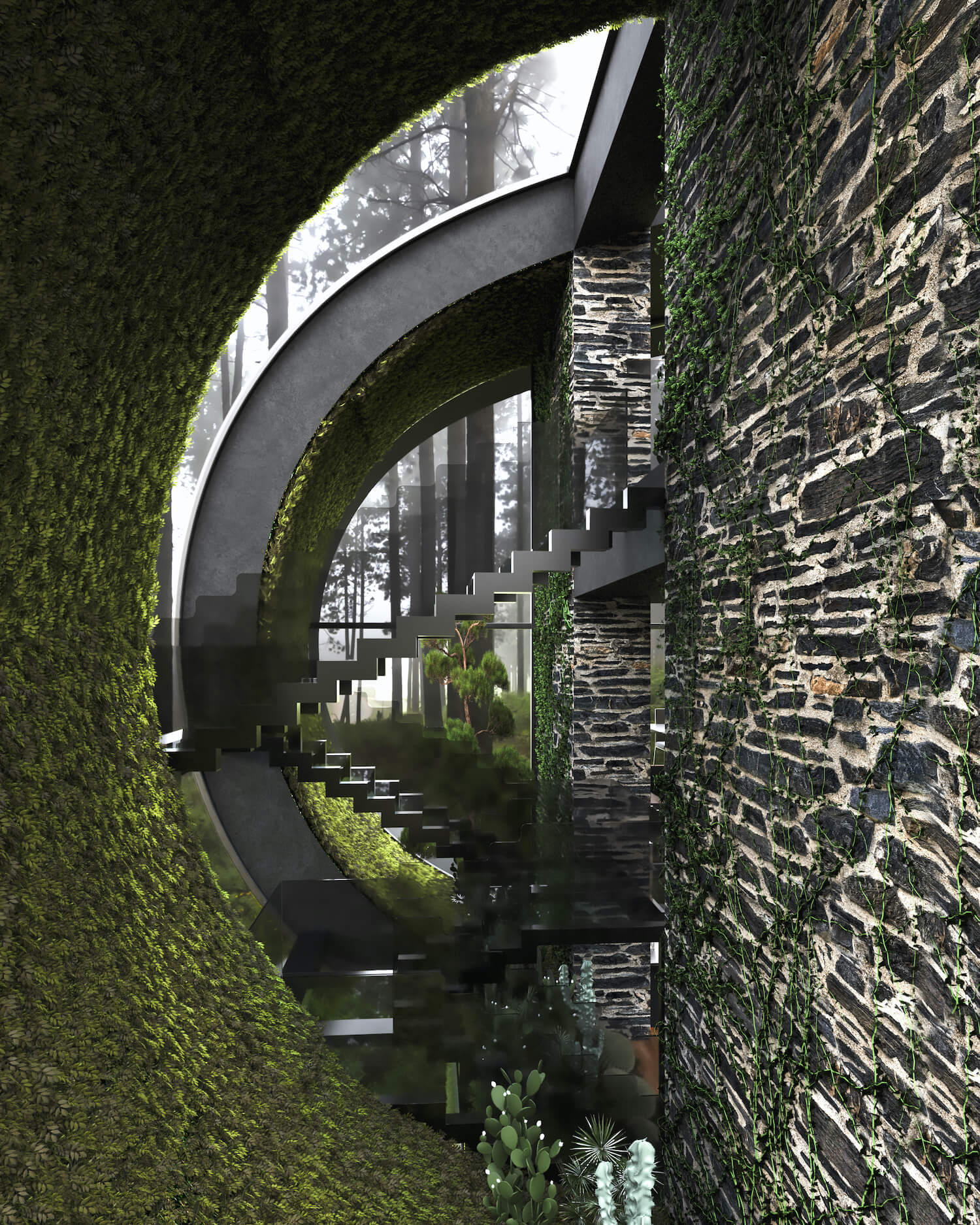
Twin Units for Twin Sisters
According to the design team, the sisters wanted to have a house with two units- one unit upstairs and the other one downstairs. But instead of two floors on top of each other, the design team opted for creating two separate units next to each other.
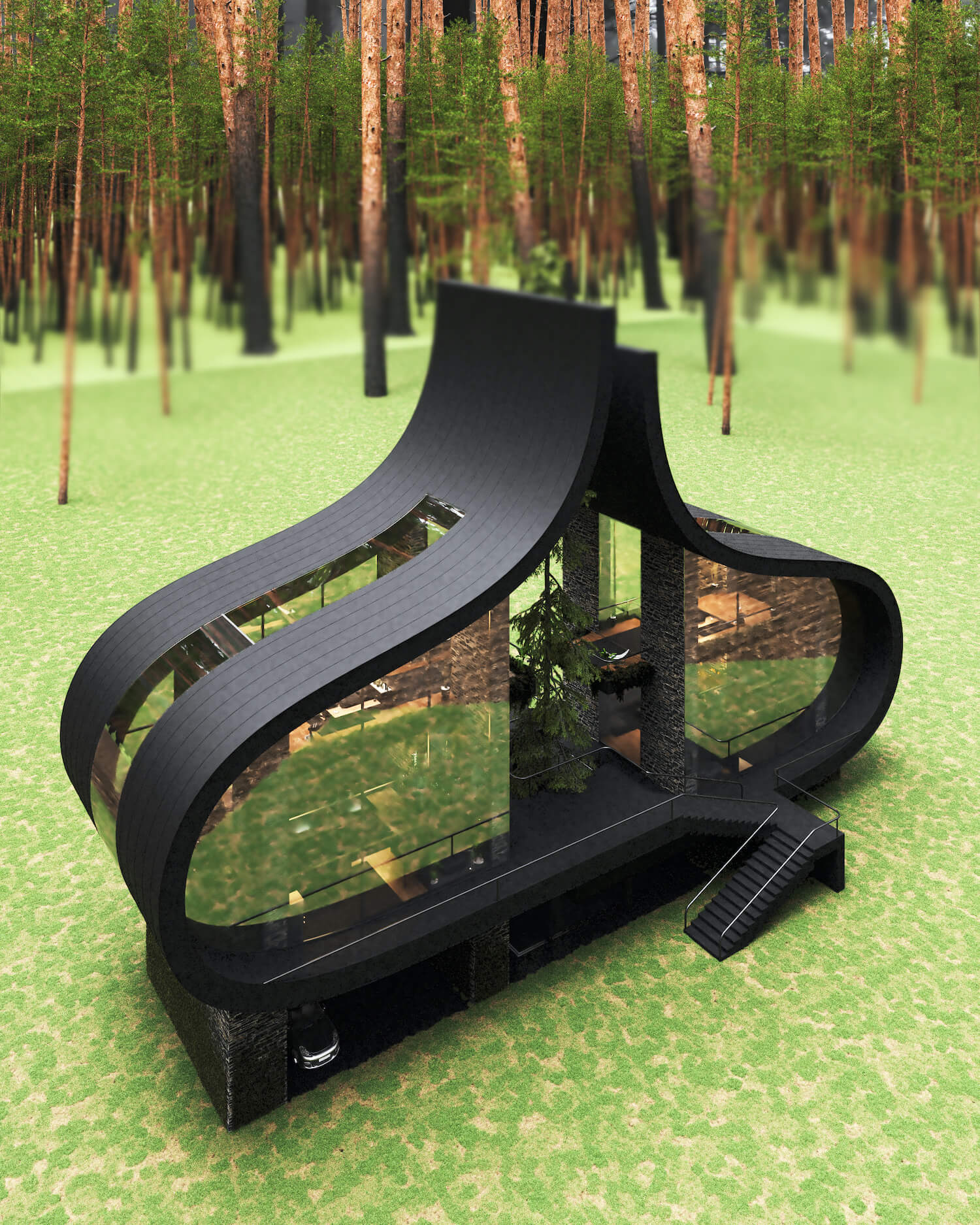
The idea was to design two twin units resembling twin sisters standing adjacent to each other. The exterior view of the building shows two separate units with similar alignment on both sides.
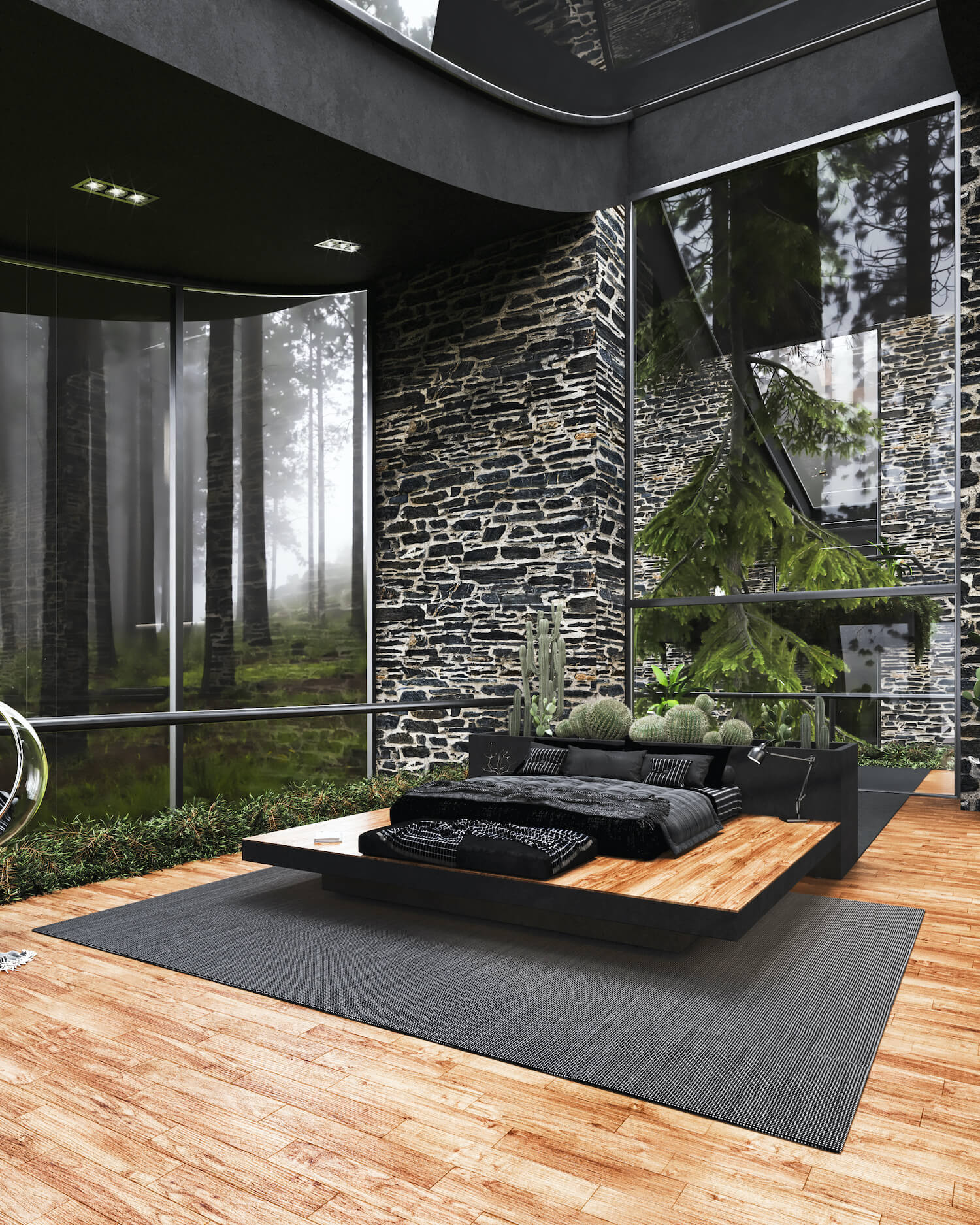
Talking about the personality of the dwellers, the firm said, "Each of them is a separate person, but the similarity of most of them is so great that it is difficult to distinguish each of them from the other. They have a separate personality, but together they have a sense of calm and completeness."
Tree in the Center as a Partition
The central space of the two buildings encompasses a courtyard and a tree depicting the project's connection with nature.
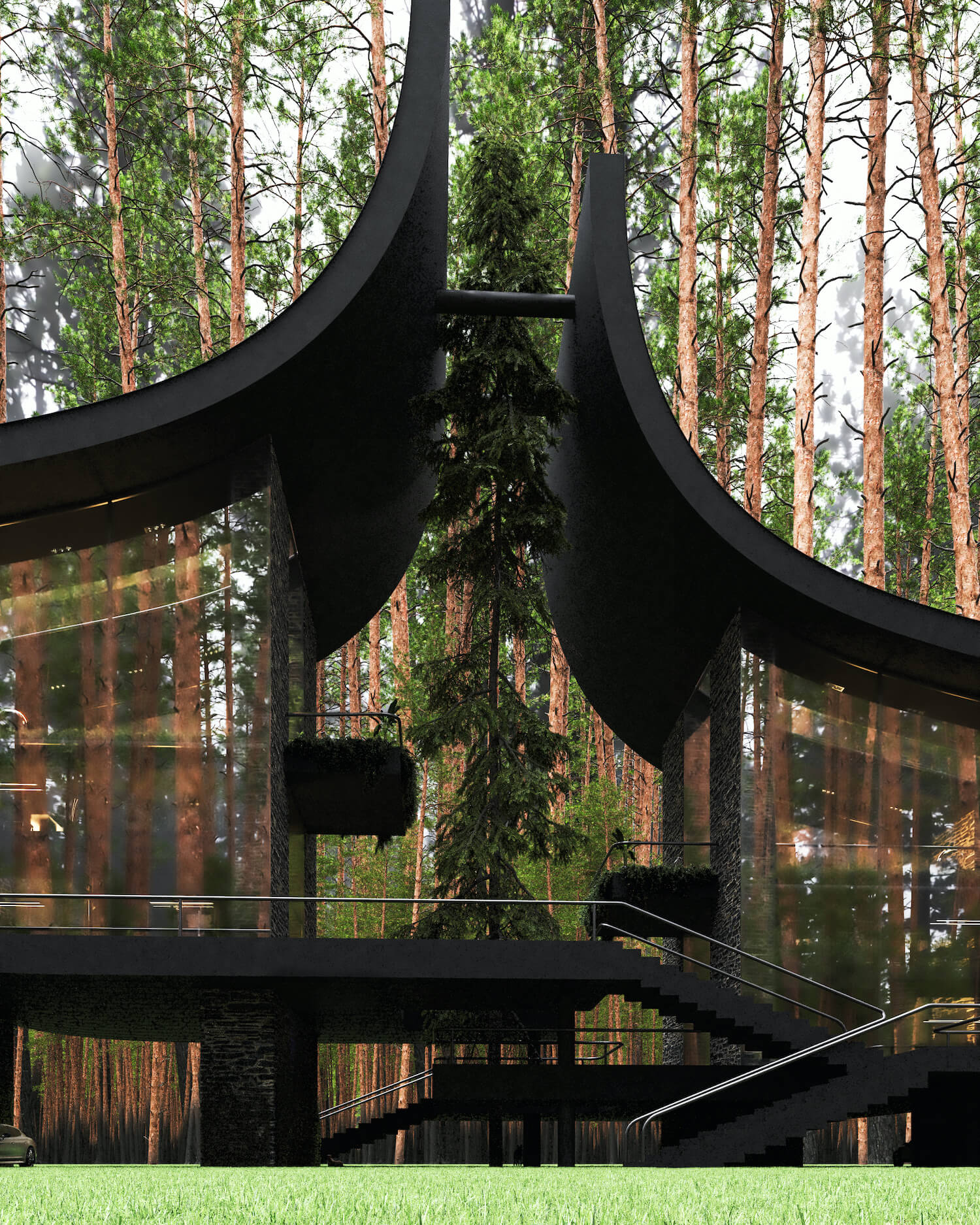 The tree and the courtyards act as a divider for both units.
The tree and the courtyards act as a divider for both units.
Also Read: Architecture & Design India | Milad Eshtiyaghi Visualises A House Suspended Off The Cliff Edge
Curved Shape Inspired From Sisters' Hair in the Wind
To design the unique curvy shape of the building, the firm drew inspiration from the twin sisters' hair in the wind.
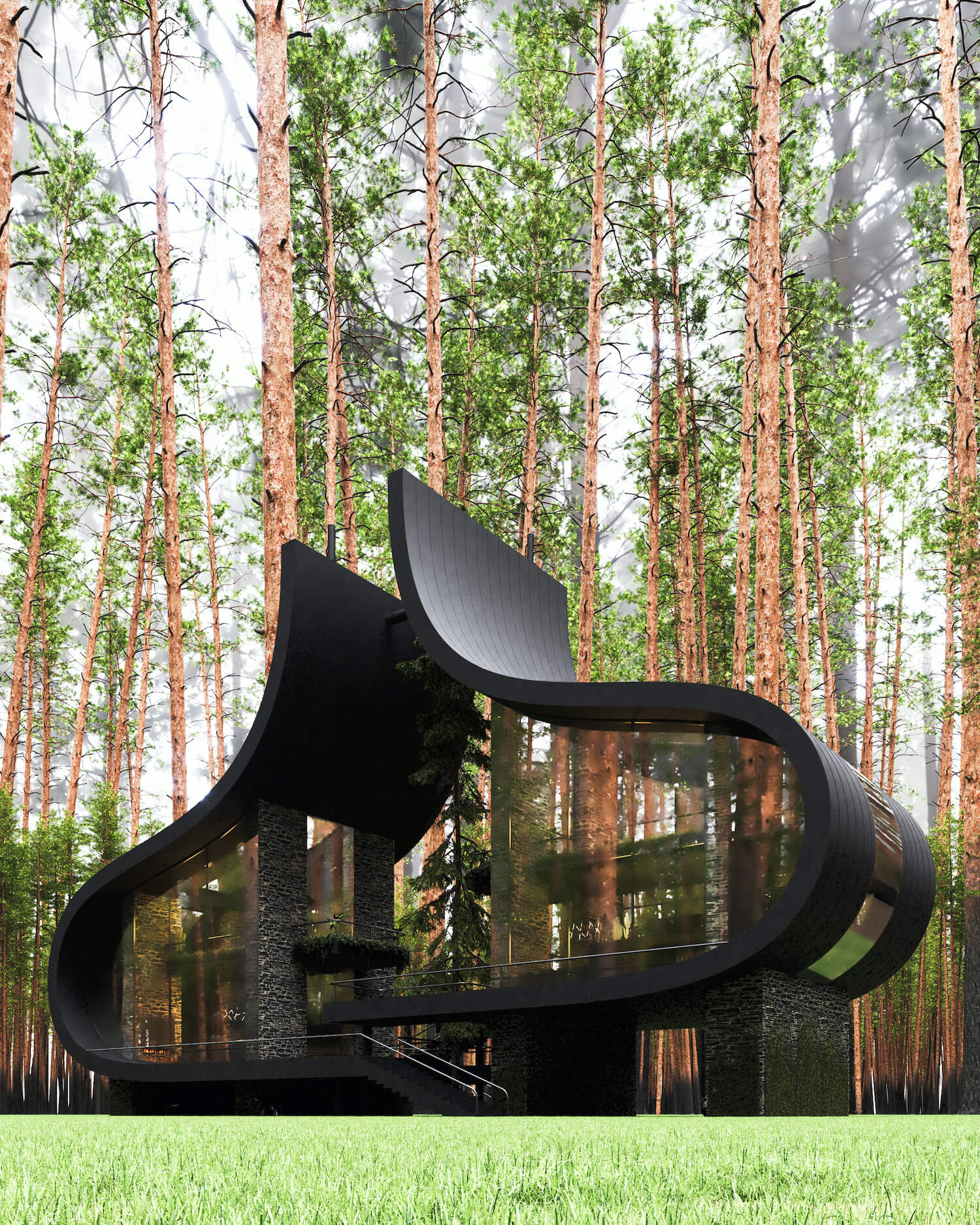 While the sloppy structure is the result of the climate of the project site.
While the sloppy structure is the result of the climate of the project site.
Both Units Have Similar Interiors
Both units contain similar interiors where the ground floor is designed as a public space and the upper floor contains a private area.
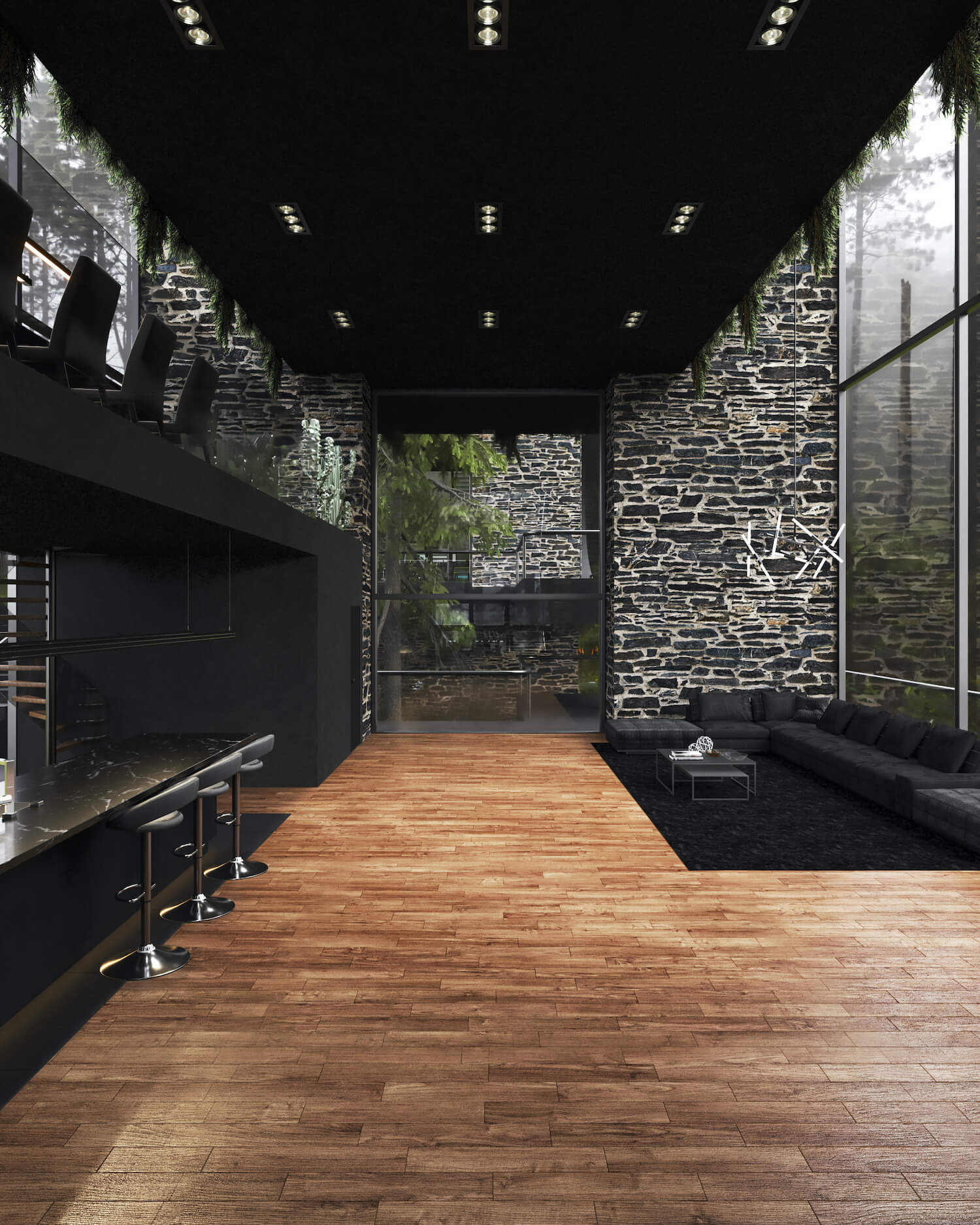 Inside, one can see a staircase connecting the two floors.
Inside, one can see a staircase connecting the two floors.
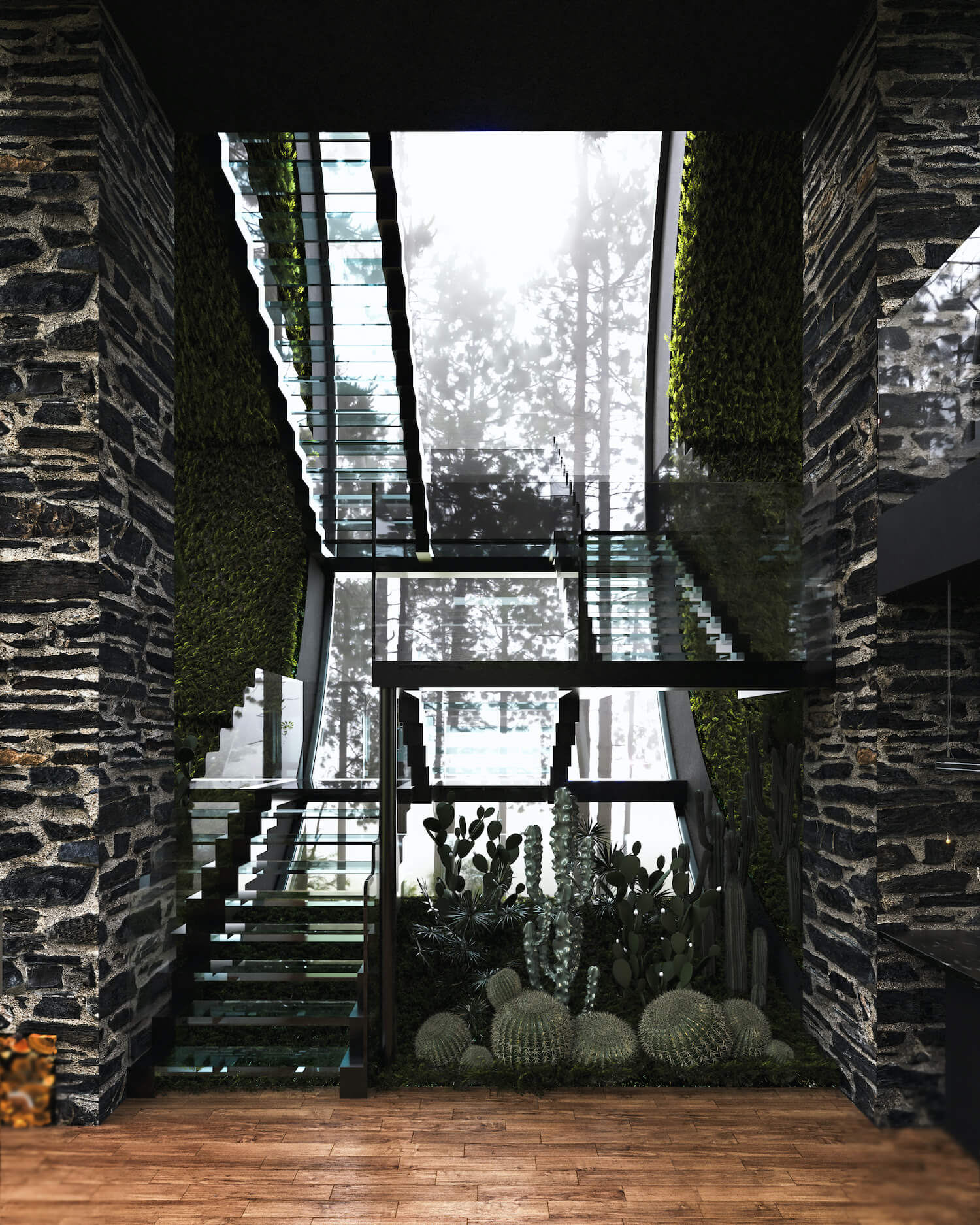
The staircase is also combined with nature, offering panoramic views of the surrounding greenery.
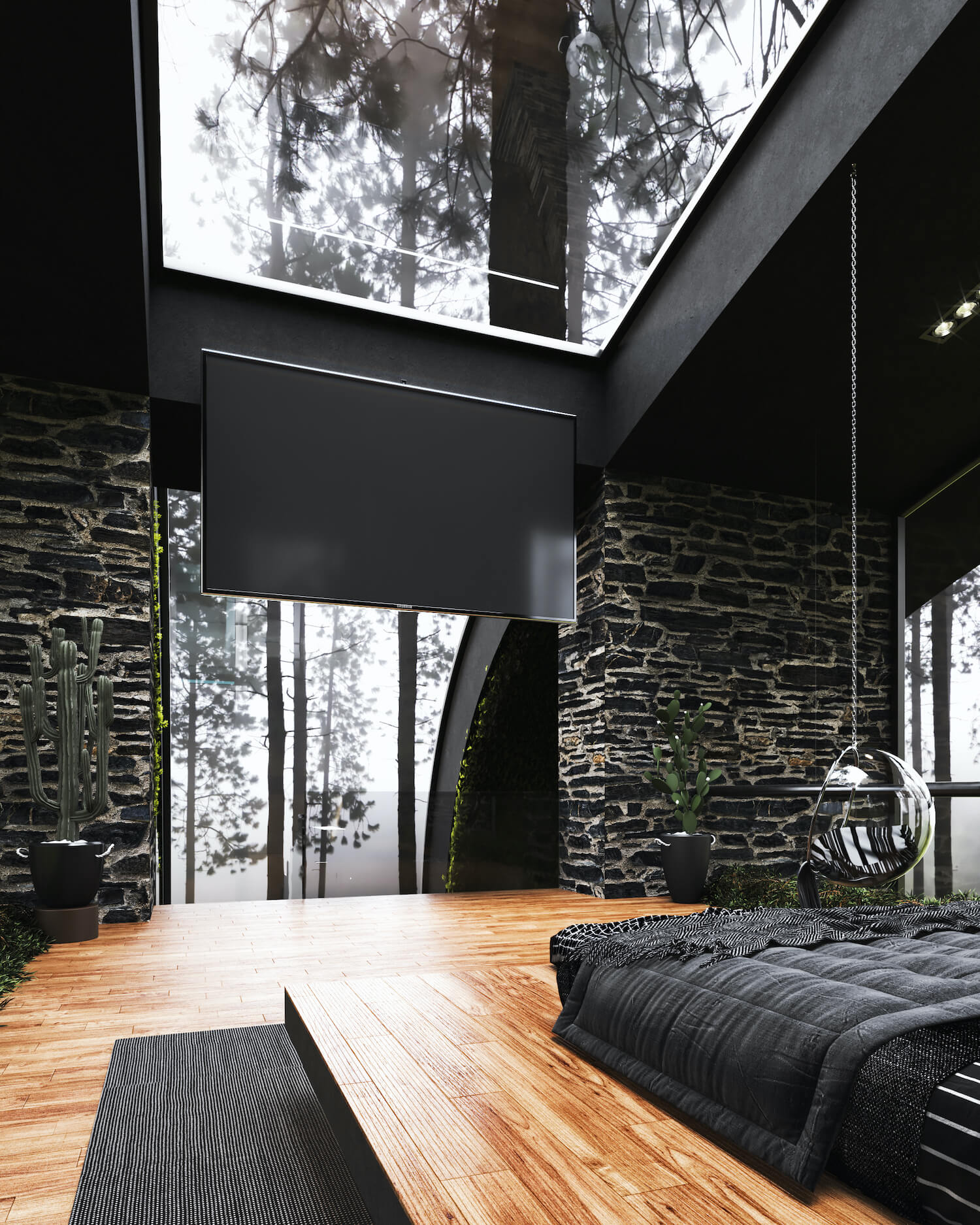
Project Details
Project Name: Twin Sisters House
Architecture Firm: Milad Eshtiyaghi Studio
Location: Marupe, Latvia
Principal Architect: Milad Eshtiyaghi
Built area: 900 m²
Site area: 2100 m²
Design year: 2021
Visualization: Milad Eshtiyaghi Studio
Client: Private
Status: In Progress
Source: https://miladeshtiyaghi.com/
Keep reading SURFACES REPORTER for more such articles and stories.
Join us in SOCIAL MEDIA to stay updated
SR FACEBOOK | SR LINKEDIN | SR INSTAGRAM | SR YOUTUBE
Further, Subscribe to our magazine | Sign Up for the FREE Surfaces Reporter Magazine Newsletter
Also, check out Surfaces Reporter’s encouraging, exciting and educational WEBINARS here.
You may also like to read about:
Niko Architect Designs A Futuristic Organic Abode Underneath An Artificial Hill in Russia
Reza Mohtashami Made Waves With His Latest Black Villa | New York
The Futuristic Disappearing Tower by Sou Fujimoto Architects Will Have 99 Islands Hovering Over Qianhai Bay | Shenzhen
And more…