
Conceptualized and designed by Anand Deshmukh and Chetan Lahoti, the lead architects of Mind Manifestation, this beautiful abode in the bustling city of Pune embraces the ancient Japanese philosophy of wabi-sabi, a style that celebrates imperfection and transience. The design team told SURFACES REPORTER (SR), “the clients- a doctor and a police officer- desired a simple home filled with local Indian arts and natural materials with least striking elements. Even, the unusual texture and colour of the wall is the result of clients’ fascination with village living and houses with the local term ‘saravlelyabhinti’(walls finished with a mix of mud and cow dung)." The firm has worked in collaboration with Sneha Jajoo, a Designer at SAAR and other local artists to create timeless ethnic arts and custom furniture. On the whole, the design of this beautiful house pays homage to the simplicity and authenticity of rural life with teak wood cabinetries, wooden slabs, traditional hanging arrangements, and niches in the wall. So, revel in the mesmerizing rustic beauty of this home:
Also Read: Belaku Residence by Technoarchitecture Evokes the Natural Elegance of Wabi Sabi and Balanced Geometric Forms |Bangalore
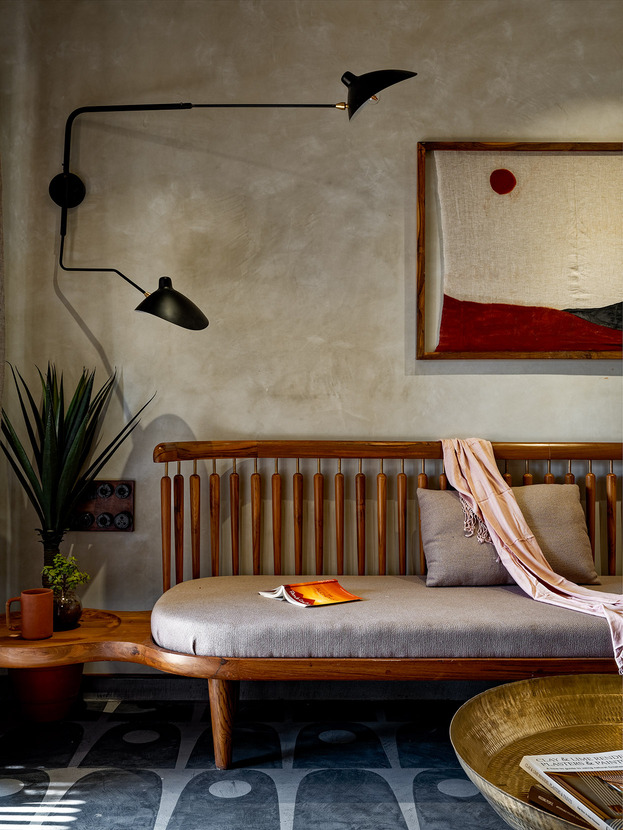 This project is a simple welcoming home for a young couple with diverse professions - a doctor and a policeman- designed on the principle of ‘Wabi-Sabi’. I.e. celebrating the beauty of naturally imperfect materials with the change in their poetic aesthetic value with growth and decay.
This project is a simple welcoming home for a young couple with diverse professions - a doctor and a policeman- designed on the principle of ‘Wabi-Sabi’. I.e. celebrating the beauty of naturally imperfect materials with the change in their poetic aesthetic value with growth and decay.
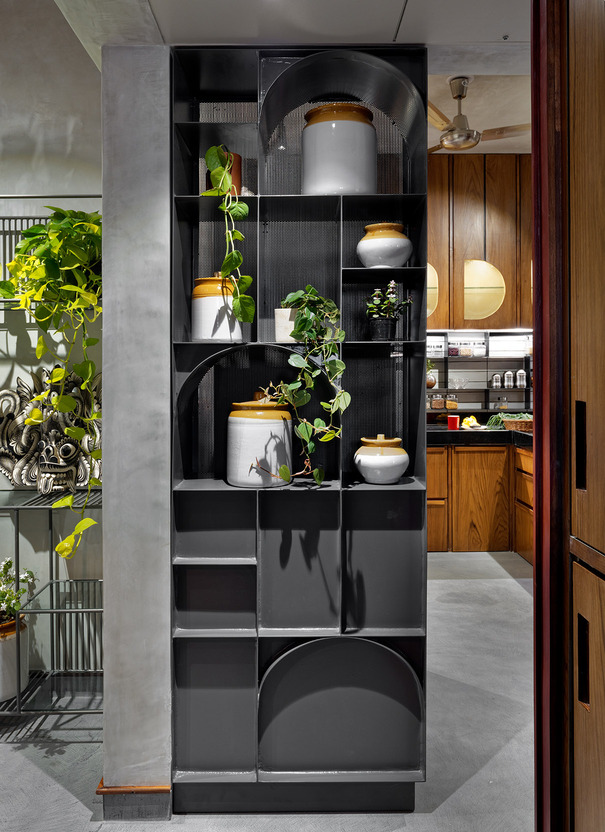 Young fitness enthusiast couple, who are nature lovers, have a predilection for the local Indian arts and wanted a simple home with authentic natural materials with the least striking elements.
Young fitness enthusiast couple, who are nature lovers, have a predilection for the local Indian arts and wanted a simple home with authentic natural materials with the least striking elements.
Natural Warmth Both Inside and Out
The Palette of the house is chosen, Justifying the client’s brief of a simple house with the use of the least striking natural materials.
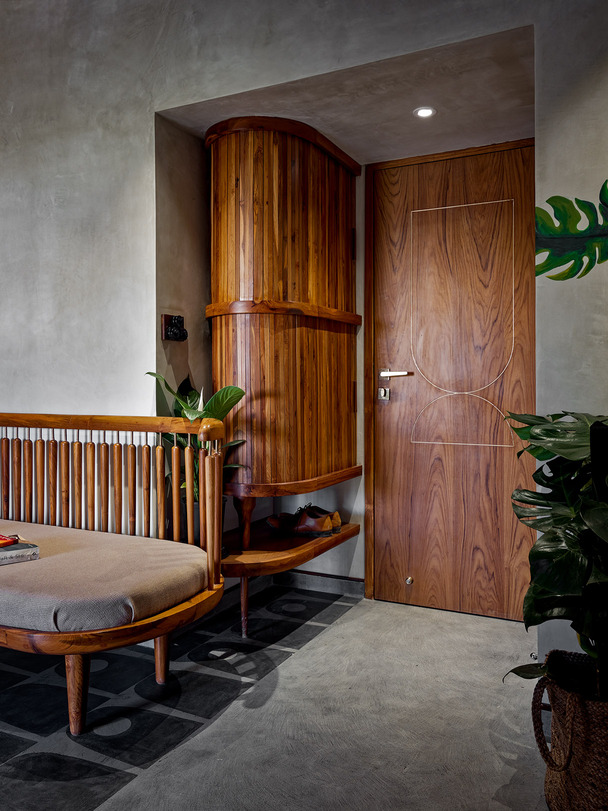 Softness and warmth are added with the use of smooth lime plaster finish to walls and ceilings with teak wood cabinetries throughout the concrete floor with tastefully chosen pattern & texture.
Softness and warmth are added with the use of smooth lime plaster finish to walls and ceilings with teak wood cabinetries throughout the concrete floor with tastefully chosen pattern & texture.
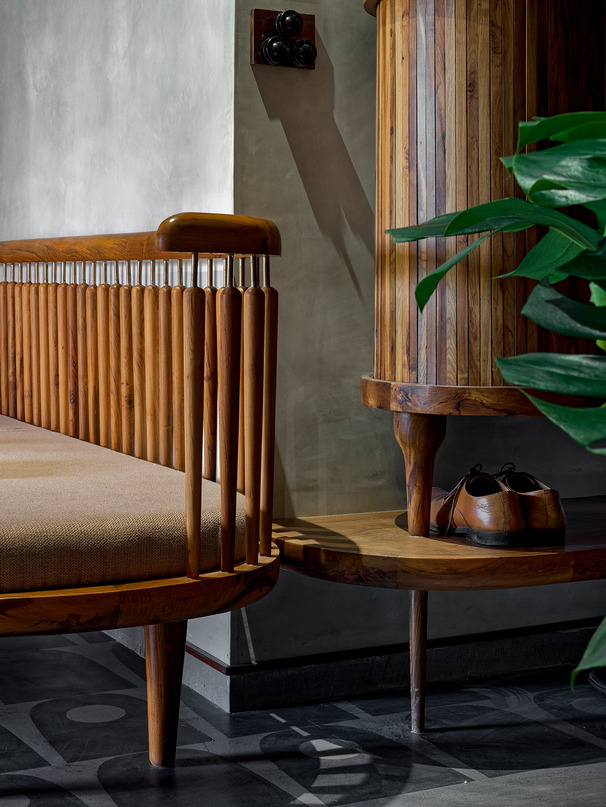 The unusual texture and color of the wall is the result of clients fascination with village living and houses with the local term ‘saravlelyabhinti’(walls finished with a mix of mud and cow dung)
The unusual texture and color of the wall is the result of clients fascination with village living and houses with the local term ‘saravlelyabhinti’(walls finished with a mix of mud and cow dung)
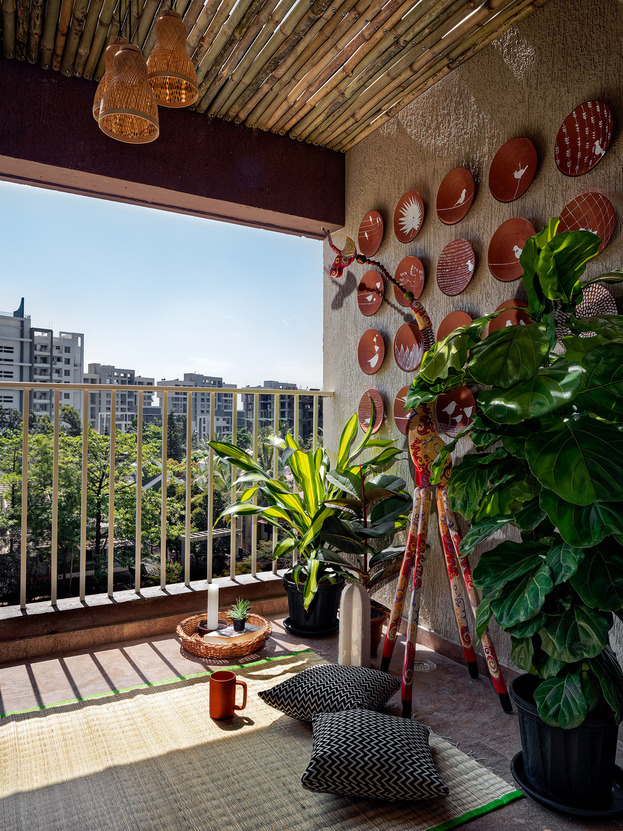 Maximizing the use of the compact available carpet to cater multiple functions during different hours of the day is again the response to the clients brief.
Maximizing the use of the compact available carpet to cater multiple functions during different hours of the day is again the response to the clients brief.
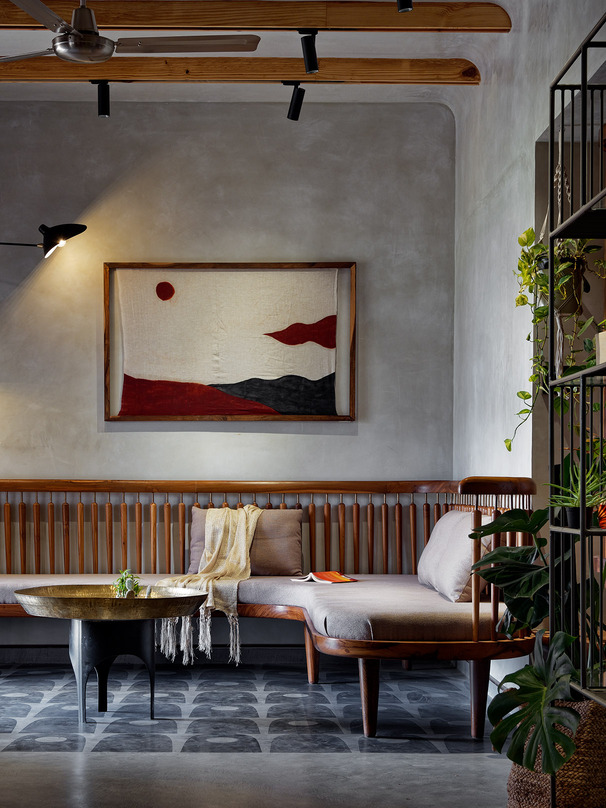
Vocal for Local
The entire project is crafted and manufactured locally with the emphasis given to local Indian arts. The firm attempted to fulfill the motto of current national monuments in India like ‘Atmanirbhar Bharat’, (Self-dependent India), Make in India, Vocal for Local, etc.
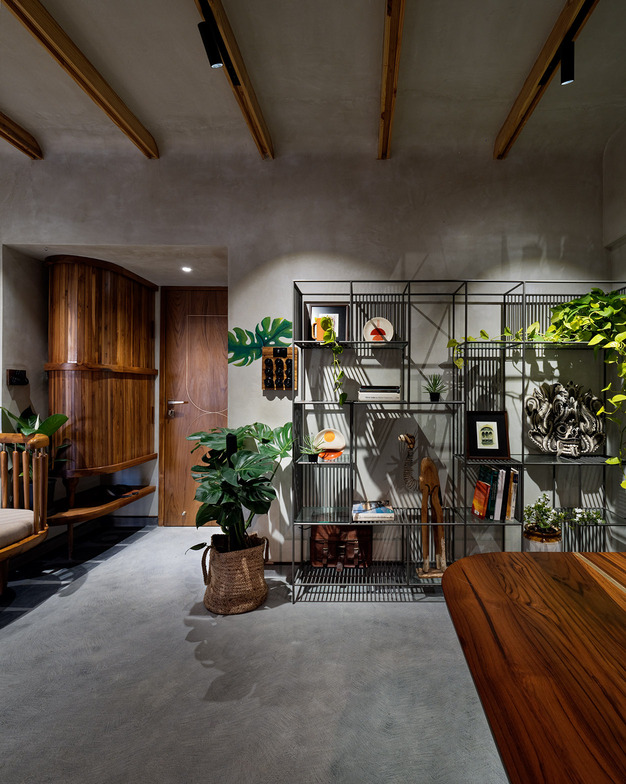
This project created an opportunity for most of the artisans to be under the spotlight for future business and helped to trigger the economy.
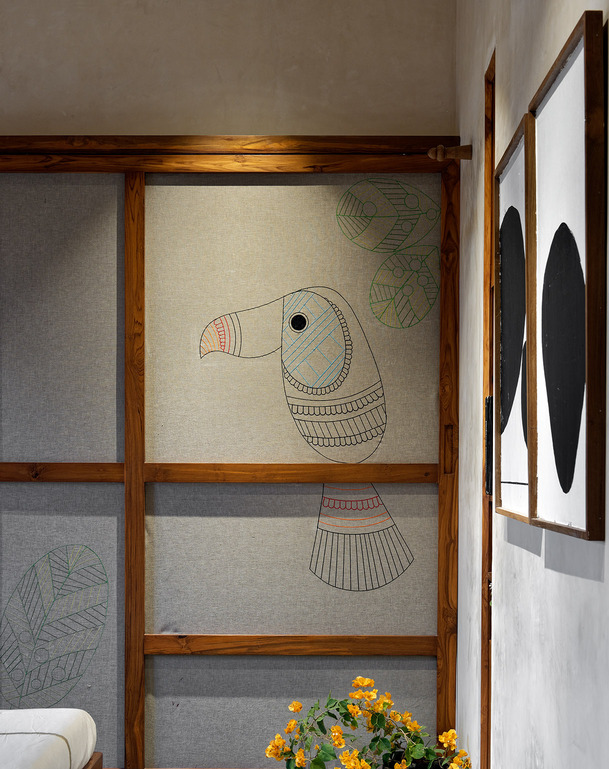
"The local Indian arts used in the design of functional interventions add to the aesthetic value and special required unique ambiance of the project, said design team.
Also Read: Rohit Palakkal of Nestcraft Architecture Used The Concept of “Tropical-Brutalism” to Design This Wabi-Sabi Office in Kerala
Efficient Use of Local Materials
The design styling of the house is conceptualized by taking the hints from the terminologies from client’s native village as ‘dhabyacheghar’ (wooden slabs), ‘khunti’ (Hanging arrangement), ‘swayampakghar’ (Kitchen), ‘deoli’ (Niche in the wall).
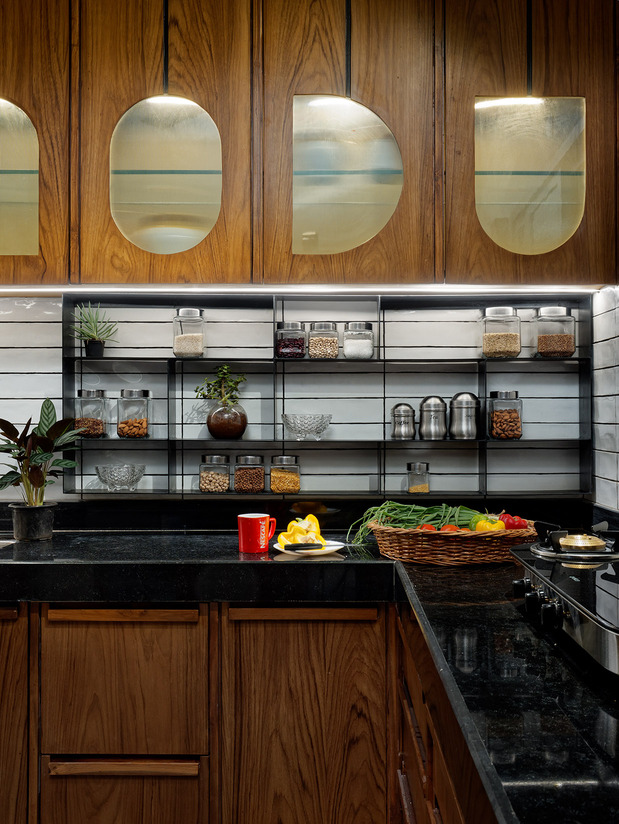
Efficient use of the compact carpet of 800sqft to maximize the storage and cater to given functions was the main requirement of the client.
Bedroom Acts As A Multifunctional Space
The house being small, the common bedroom of the house is designed as a multipurpose space instead of dealing with it as a typical bedroom setup.
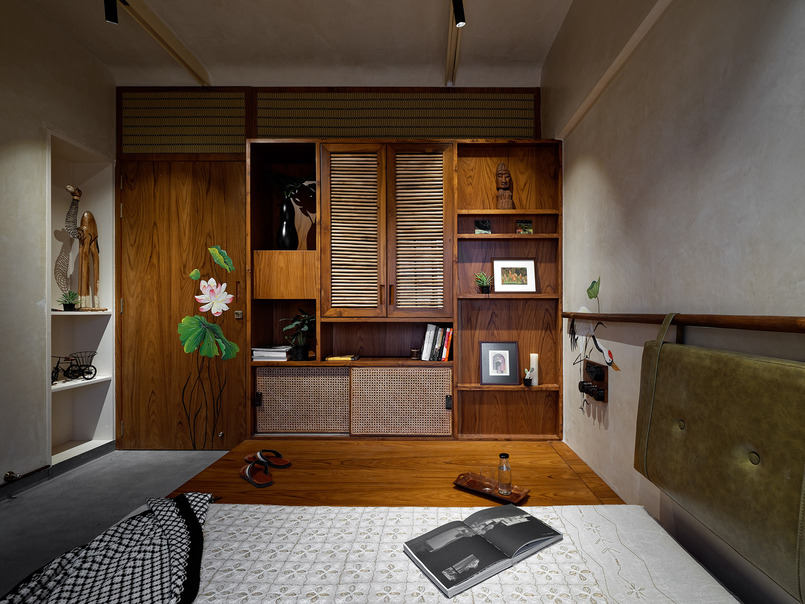 With the demolition of possible internal partition walls converting them into storage units with a permanent platform is used for sleeping and during non-sleeping hours the same can be used to carry out gatherings, board games, floor exercises, etc.
With the demolition of possible internal partition walls converting them into storage units with a permanent platform is used for sleeping and during non-sleeping hours the same can be used to carry out gatherings, board games, floor exercises, etc.
Wooden Sliding and Folding Partition
A red wall feature made of solid wood partition in the form of vertical battens is designed which slides and folds to separate private areas from semi-private areas.
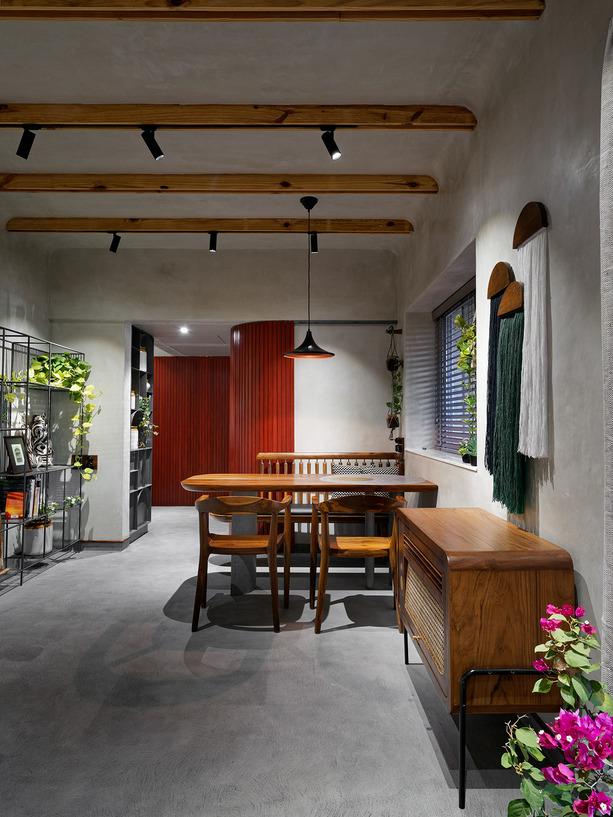
Each corner of the house speaks about details, the treatments of various functions, and the design of functional carpentry units are decided uniquely with original thought keeping adherence to the material palette and the client’s specific requirement of the space.
Project Details
Project Name: The Folk House
Architecture Firm: Mind Manifestation
Location: Pune
Principal Architects: Ar. Anand Deshmukh and Ar. Chetan Lahoti
Designer: Sneha Jajoo
Year of Completion: 2019
Artwork By: SAAR
Photos By: Hemant Patil Photography
About the Firm
Established in the year 2014, by young Architects Ar. Anand Deshmukh and Ar. Chetan Lahoti, Mind Manifestation is a design firm located in Pune and working on a range of projects throughout India. The driving factor for the firm is achieving perfection and creating spaces in a way that is a consolidation of minimalism, opulence, simplicity and elegance which shall remain timeless for years to come. The young firm has now developed a varied portfolio with Architecture and Interior Design projects of mixed typology ranging from Small to Mid-scale residential, commercial and institutional sectors.
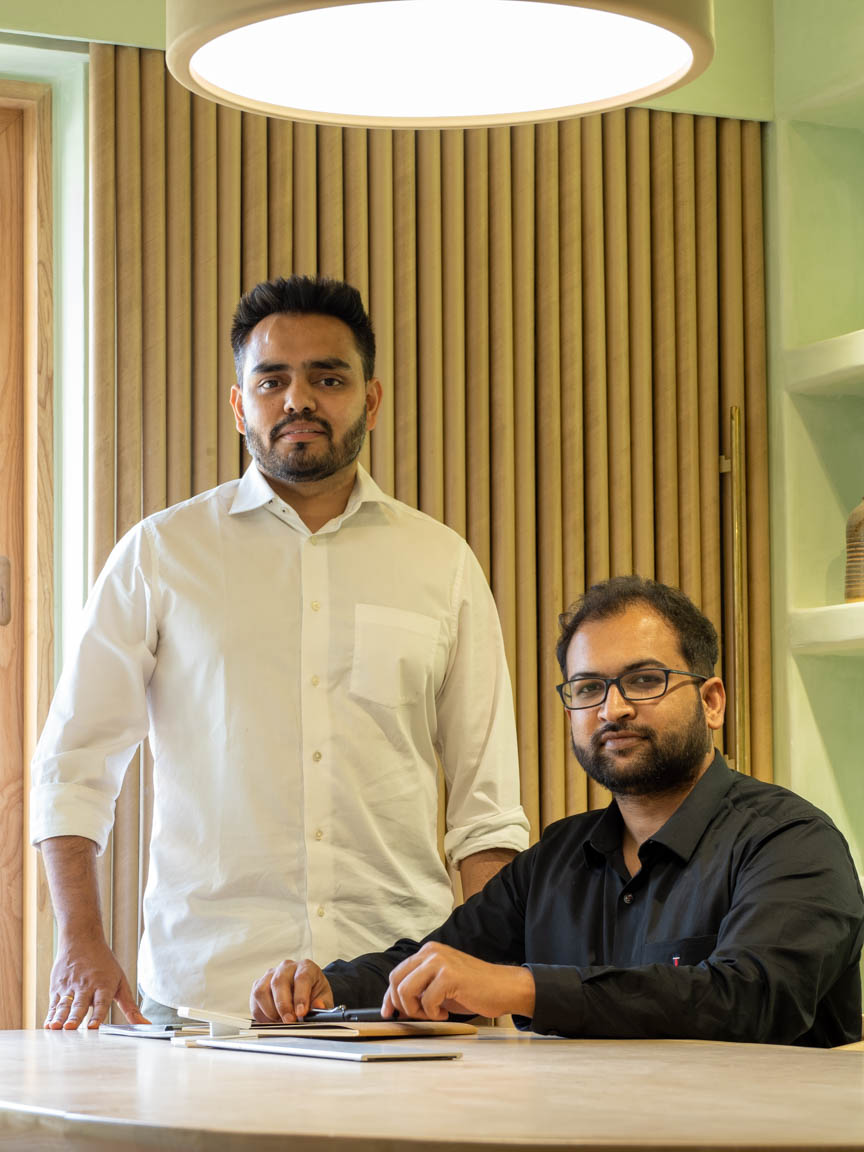
Ar. Anand Deshmukh and Ar. Chetan Lahoti, Directors and Principal Architects, Mind Manifestation
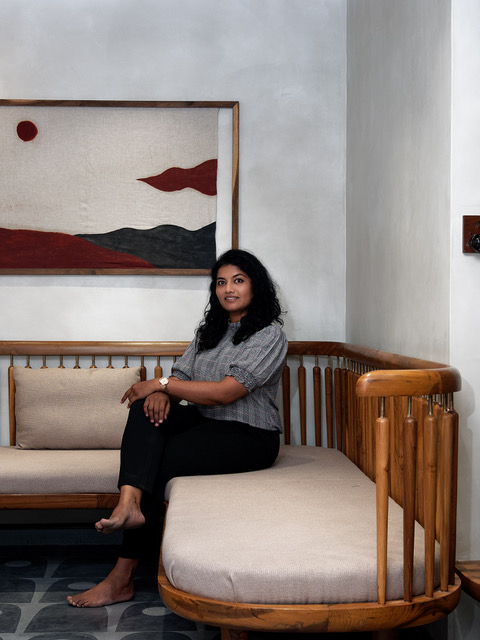
Sneha Jajoo, Designer, SAAR
Keep reading SURFACES REPORTER for more such articles and stories.
Join us in SOCIAL MEDIA to stay updated
SR FACEBOOK | SR LINKEDIN | SR INSTAGRAM | SR YOUTUBE
Further, Subscribe to our magazine | Sign Up for the FREE Surfaces Reporter Magazine Newsletter
Also, check out Surfaces Reporter’s encouraging, exciting and educational WEBINARS here.
You may also like to read about:
Rustic and Vintage Elements Characterise This Modern Home in Bangalore Designed By the Riverside
Different Shades of Grey and A Fluted Panel Characterise This Pune Residence Conceptualised by AMPM Designs
An Eclectic Bungalow With A Touch of NeoClassicism | Neeyon Interiors | Nivid House | Pune
And more…