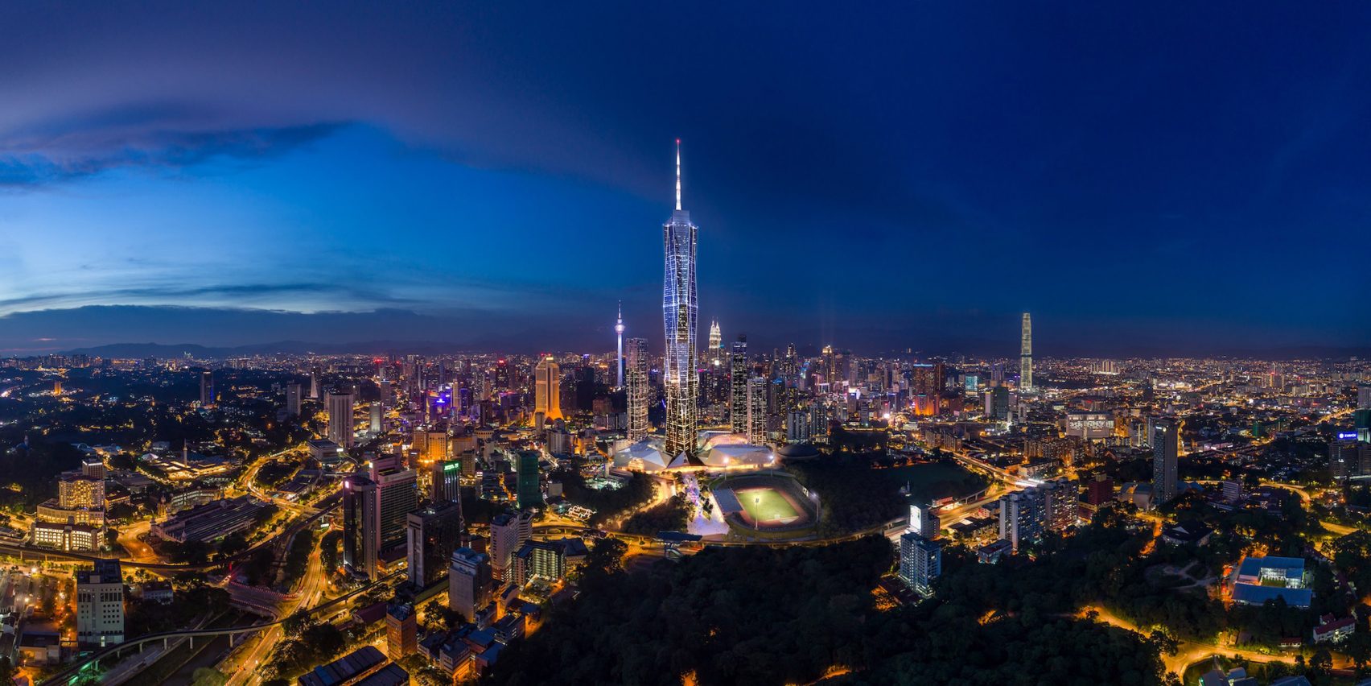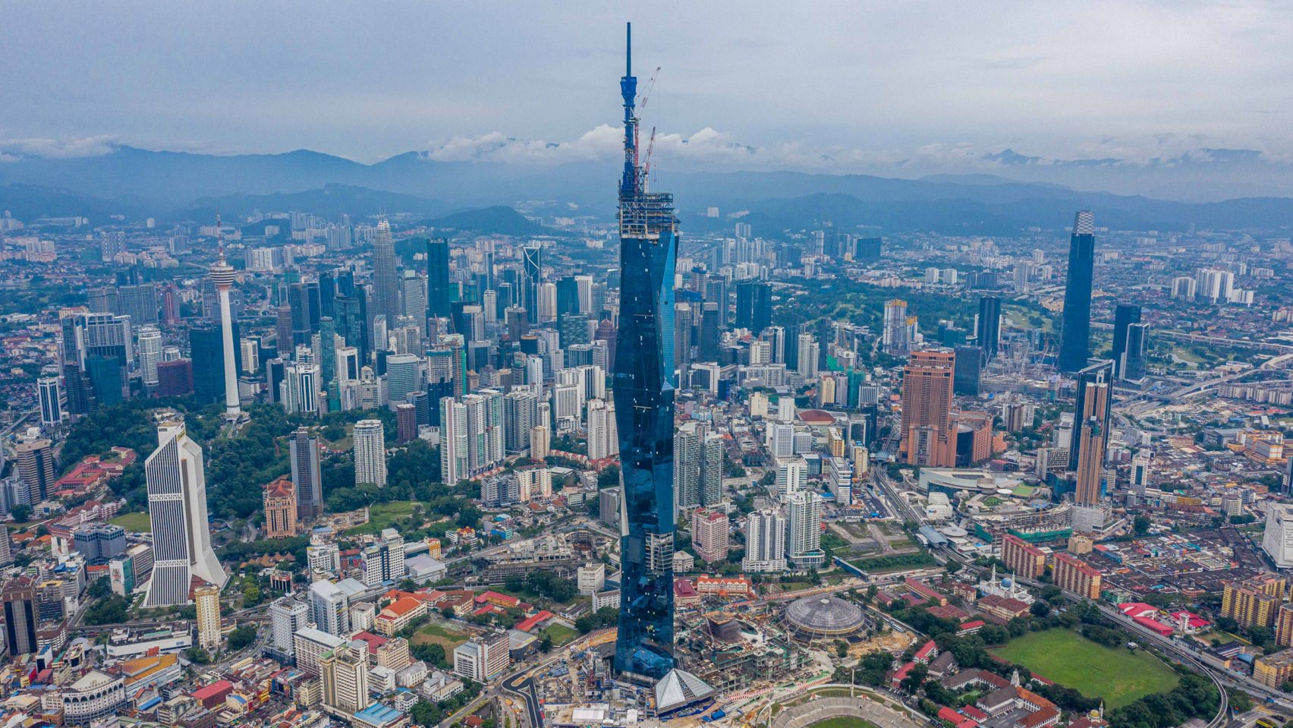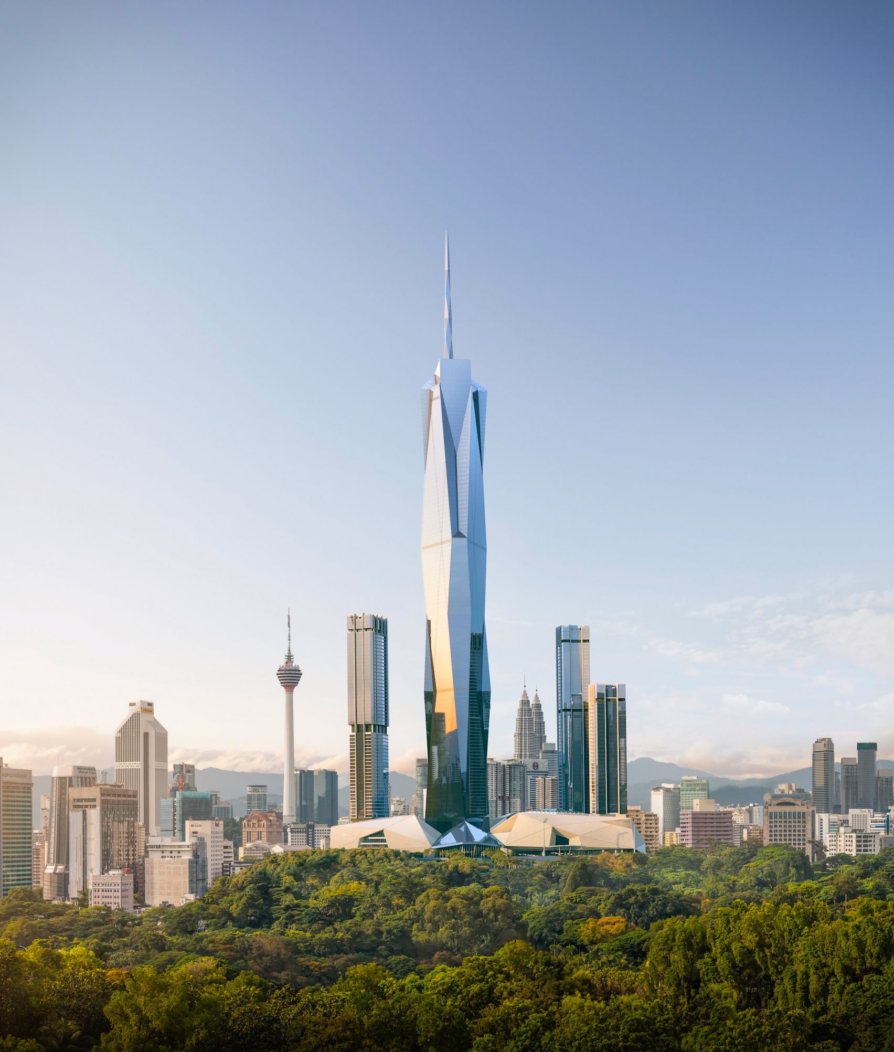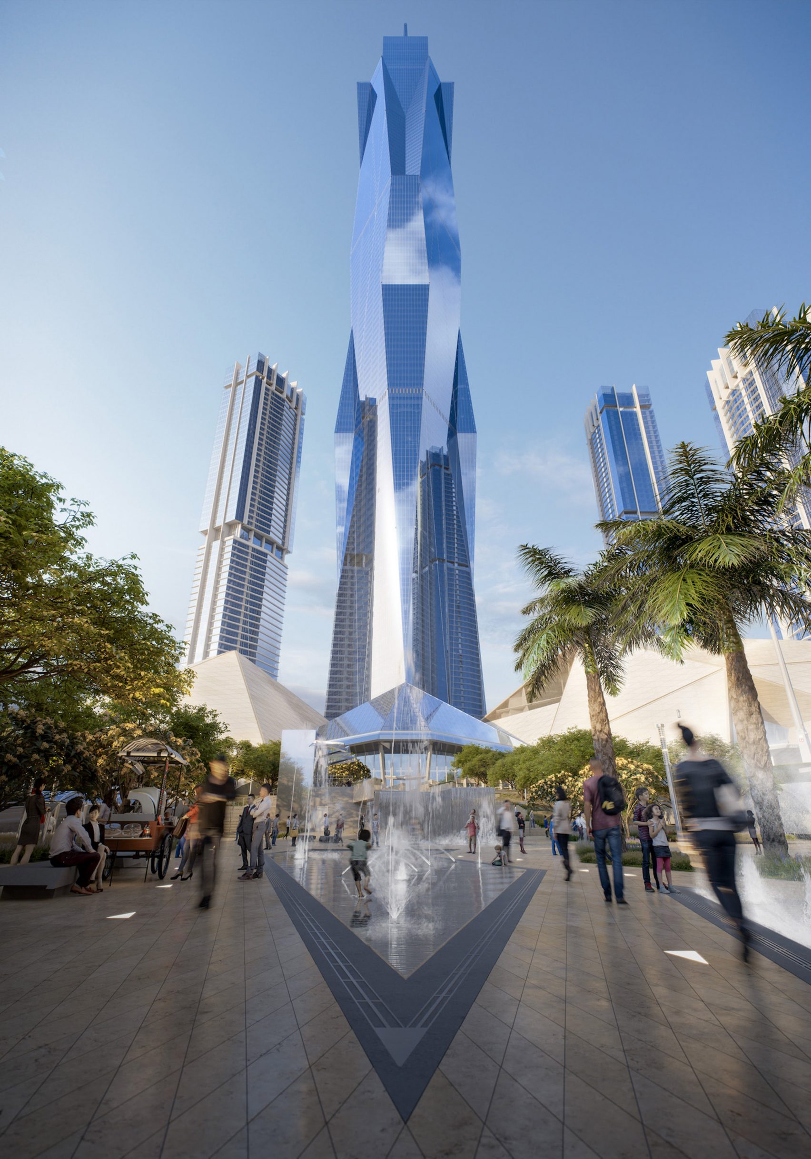
The 678.9-meter-tall Merdeka 118 steals the label of the world's second-tallest building from the Shanghai Tower, which was created by Gensler in China with a height of 632 meters. Australian studio Fender Katsalidis in collaboration with local architectural firms of GDP and RSP and engineering firms Robert Bird Group and LERA designed this 118- storey megatall skyscraper that is expected to be completed in late 2022. The striking building boasts a faceted facade that consists of triangular glass planes. Read more about the project below at SURFACES REPORTER (SR):
Also Read: The Tallest Residential Building In The World | Central Park Tower | Manhattan | Adrian Smith and Gordon Gill Architecture
 Positioned in downtown Kuala Lumpur, the structure reaches its full stature with the completion of its sharp spire. The building is labeled as the world's second-tallest building with its height of 678.9 meters. While the Burj Khalifa in Dubai, designed by architect Adrian Smith, holds the title of the world's tallest building measuring 828 meters in height.
Positioned in downtown Kuala Lumpur, the structure reaches its full stature with the completion of its sharp spire. The building is labeled as the world's second-tallest building with its height of 678.9 meters. While the Burj Khalifa in Dubai, designed by architect Adrian Smith, holds the title of the world's tallest building measuring 828 meters in height.
Council on Tall Buildings and Urban Habitat ranked the building as megatall- as it surpasses 600 meters in height.
Overlooking Historic Stadium Merdeka
The construction of the skyscraper started in 2016 on a site that overlooks Stadium Merdeka- a monumental site designed for Malaysia's declaration of independence in 1957.
 "We feel incredibly proud to have contributed to the creation of this building and its host of community assets which enrich one of the most culturally significant sites in Malaysia," said Fender Katsalidis' co-founder Karl Fender.
"We feel incredibly proud to have contributed to the creation of this building and its host of community assets which enrich one of the most culturally significant sites in Malaysia," said Fender Katsalidis' co-founder Karl Fender.
"First and foremost, our priority was to respect this site and harness every opportunity to create a tower that enriched the social energy and cultural fabric of the city."
Patterned-Facade Inspired by Malaysian Art and Craft
The tower features a faceted facade made of triangular glass planes.
 According to the architect, the firm takes cues from Malaysian art and craft to model the patterns on the facade.
According to the architect, the firm takes cues from Malaysian art and craft to model the patterns on the facade.
Also Read: Worlds Tallest Hybrid Timber Tower by SHoP Architects and BVN Design in Sydney
What does it Comprise?
The building contains 288,000 square meters of floor area and 158,000 square meters of rentable office space inside it.
 Inside, the building encompasses more than 288,000 square meters of floor area and contains 158,000 square meters of rentable office space. apart from this, various retail, hospitality, and housing facilities are also available in the building, which is going to become a big tourist destination.
Inside, the building encompasses more than 288,000 square meters of floor area and contains 158,000 square meters of rentable office space. apart from this, various retail, hospitality, and housing facilities are also available in the building, which is going to become a big tourist destination.
It also has a double-height observation deck that is considered to be the tallest in Southeast Asia. Boston-based landscape architect Sasaki designed a recreational water park at its base.
Project Details
Project Title: Merdeka 118
Location: Stadium Merdeka Precinct, Kuala Lumpur
Architecture firm: Fender Katsalidis
Expected Completion: Late 2022
Photo and Renders: © Binyan Studios
Keep reading SURFACES REPORTER for more such articles and stories.
Join us in SOCIAL MEDIA to stay updated
SR FACEBOOK | SR LINKEDIN | SR INSTAGRAM | SR YOUTUBE
Further, Subscribe to our magazine | Sign Up for the FREE Surfaces Reporter Magazine Newsletter
Also, check out Surfaces Reporter’s encouraging, exciting and educational WEBINARS here.
You may also like to read about:
Tallest Building in Brooklyn | 9 DeKalb | Supertall Skyscrapper by SHoP Architects | SR Project Update
David Adjaye Proposes to Build An Upside Down Tower in New York | Tallest Tower
This Lakeside Restaurant Features Vo Trong Nghia Architectss Tallest Bamboo Structure To Date | Vietnam
And more…