
Creating a simple, practical and uncluttered space was the architect Prashant Parmar’s line of action while designing the interiors of this luxury 4-BHK apartment at Arjun Skylife in Ahmedabad, Gujarat. As the client demanded that the interiors should delight the eye and also soothe the soul, the principal architect and founder of Shayona Consultant has intentionally chosen the palette of the Italian marble floor, wooden floor, veneer and subtle shades of grey to deliver elegance and make the space seem spacious and warm. His uncanny ability to see the fine details till the execution of the project and the use of an adaptable material palette, incorporation of innovative solutions and creative aesthetics approach has helped to get the parity between the client’s expectations and his aspirations. We, at SURFACES REPORTER (SR) received more information about this gorgeous house from the architect. Have a look:
Also Read: tHE gRID Architects Incorporates Local Materials and Biophilic Design in Eunoia Office | Ahmedabad
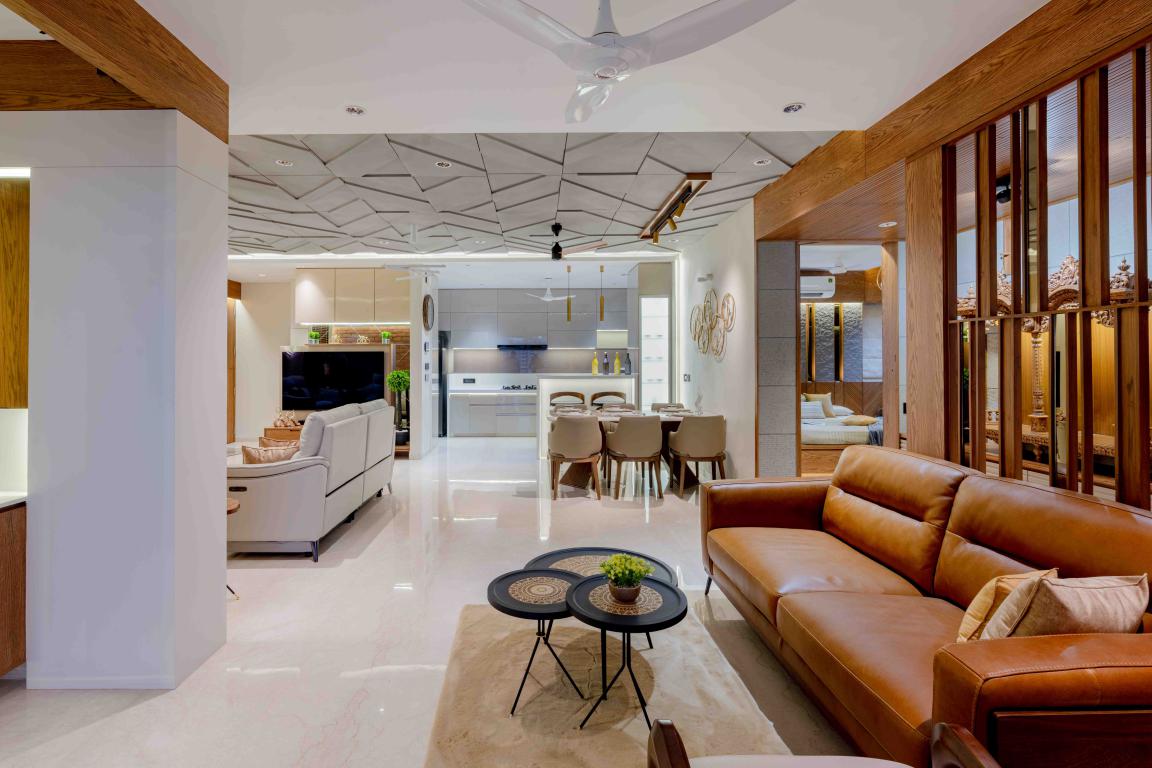 Spread over an area of 1800 square feet, this home exudes elegance with its classy and well-lit interiors. Each corner of the apartment is designed and executed elaborately and precisely with careful attention to the smallest of details.
Spread over an area of 1800 square feet, this home exudes elegance with its classy and well-lit interiors. Each corner of the apartment is designed and executed elaborately and precisely with careful attention to the smallest of details.
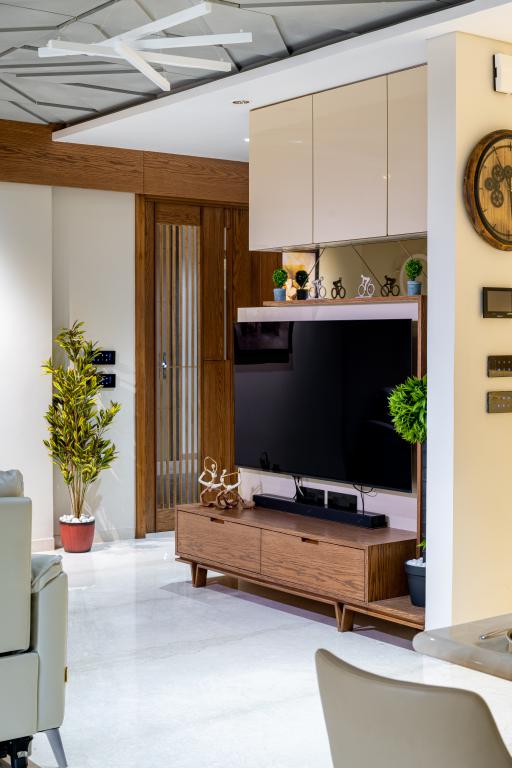
Distinctive Lightings Create An Inviting Living Room
As one enters, the living room unfolds itself in muted tones of grey and white with veneer. The cement spray ceiling with a unique pattern and brick-clad wall highlight the whole space.

The whole space is designed with a blend of dim and bright lighting serving different purposes. Hanging lights and wall accessories impeccably and aesthetically bring out the opulence, exuberance and understated glamour of the interior.
Modern Kitchen Exudes Elegance
An open-planned, modular kitchen with a breakfast counter and pendant lights hanging down the ceiling accentuates the elegance and the overall appeal of the dining area.
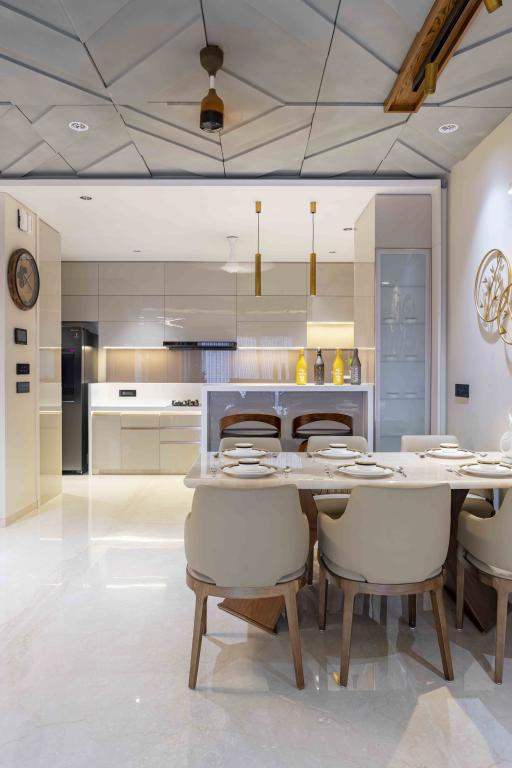 The ivory-shaded dining stone makes it elegant and functional.
The ivory-shaded dining stone makes it elegant and functional.
Serene and Beautiful Pooja Room
A secluded yet eye-catching camouflage in the passage with a small mandir highlights a dramatic and striking feature of the whole apartment whilst skilfully balancing the subtlety.
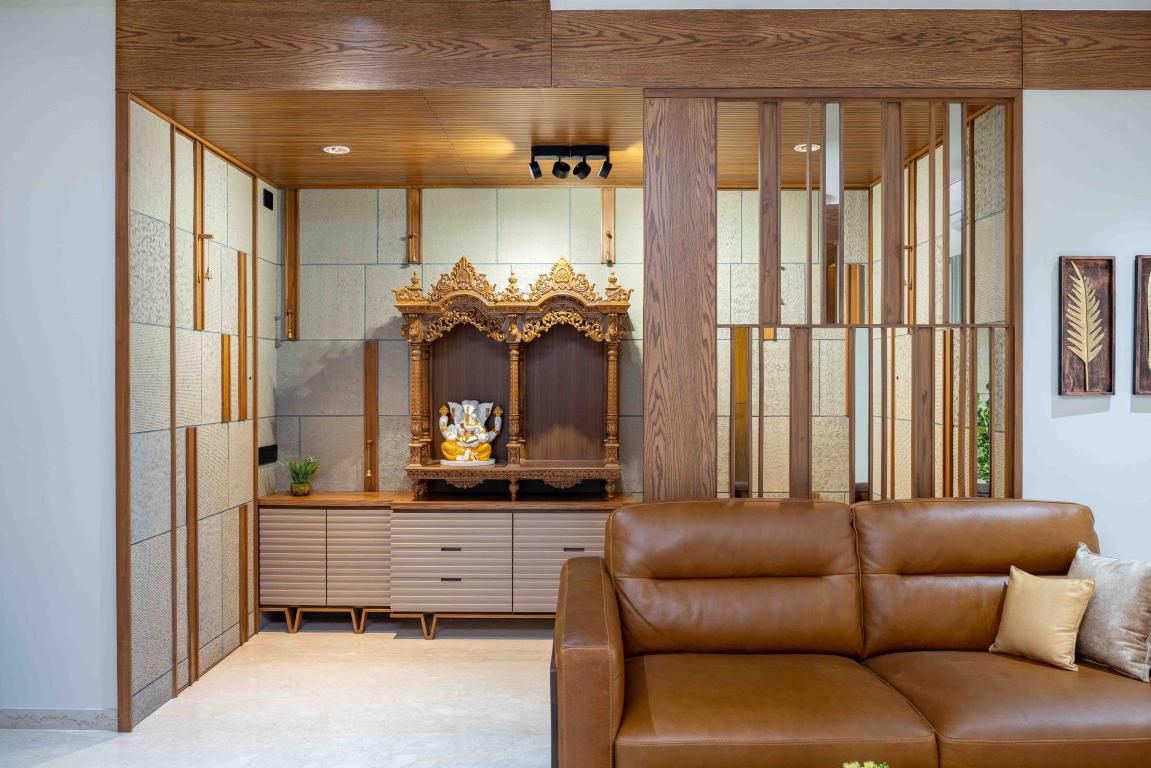
Balcony Connects With Nature
Balcony is treated with textured stone wall and wooden ceiling; these natural materials connect the outside to the inside and make us feel closer to nature.
Also Read: Locally Sourced Materials With A Low Carbon Footprint Wraps the Meethi Mishti nu Matti Ghar in Ahmedabad | Sfera Blu Architects
Flooring Separates Bedrooms From Common Areas
The bedrooms have wooden floor while the common areas have Italian marble floor hence separating the private and public space within.
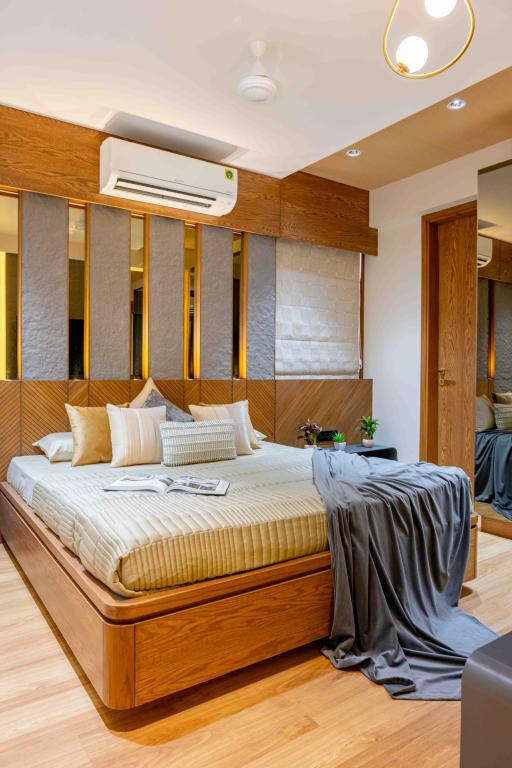
Each room has been designed taking into consideration its occupancy and its preferences.
Monochromatic Guest Bedroom
The guest bedroom is the smallest of all rooms. To make it look spacious, a monochromatic and muted material palette is used.
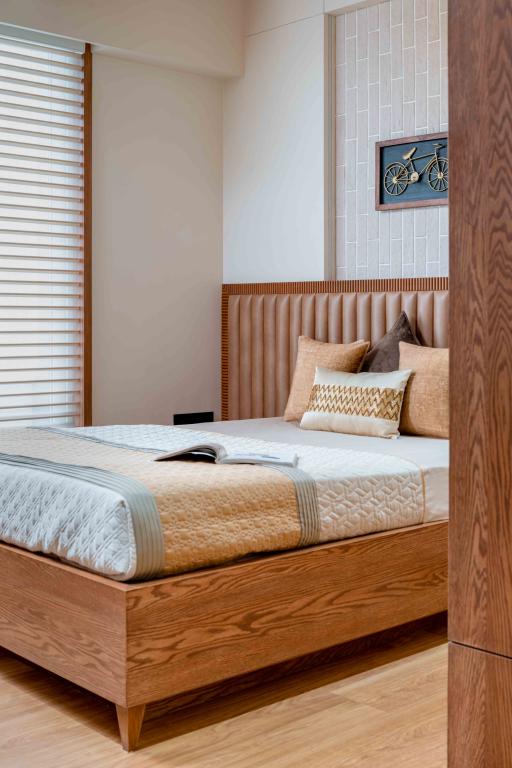
Warm and Cosy Parent’s Bedroom
The Parents’ room has been rendered with the warmth of veneer, sliced in a pattern in the headboard, continuing in the backdrop with raw stone texture and mirror grids.
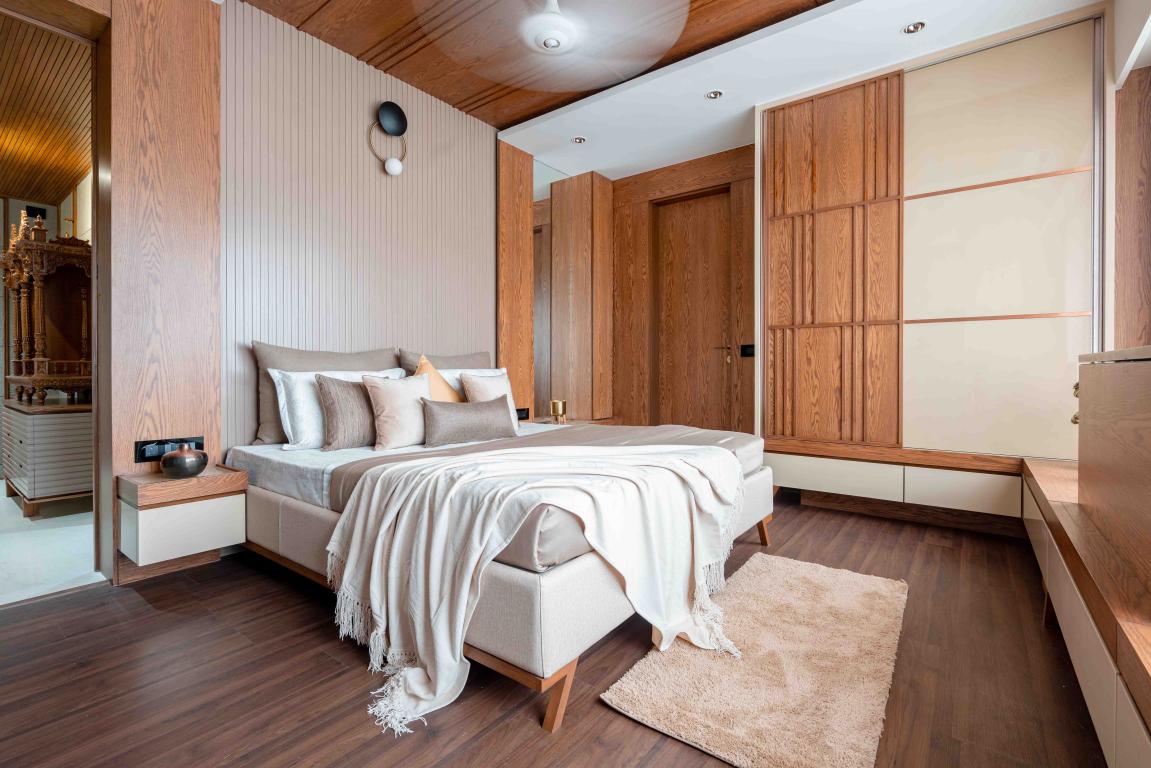
Bright and Beautiful Master Bedroom
In the master bedroom, Veneer, PU finish, MCM cladding, come in harmony and enhance the ambience. The hidden-TV concept has been used to bring maximum natural light inside.
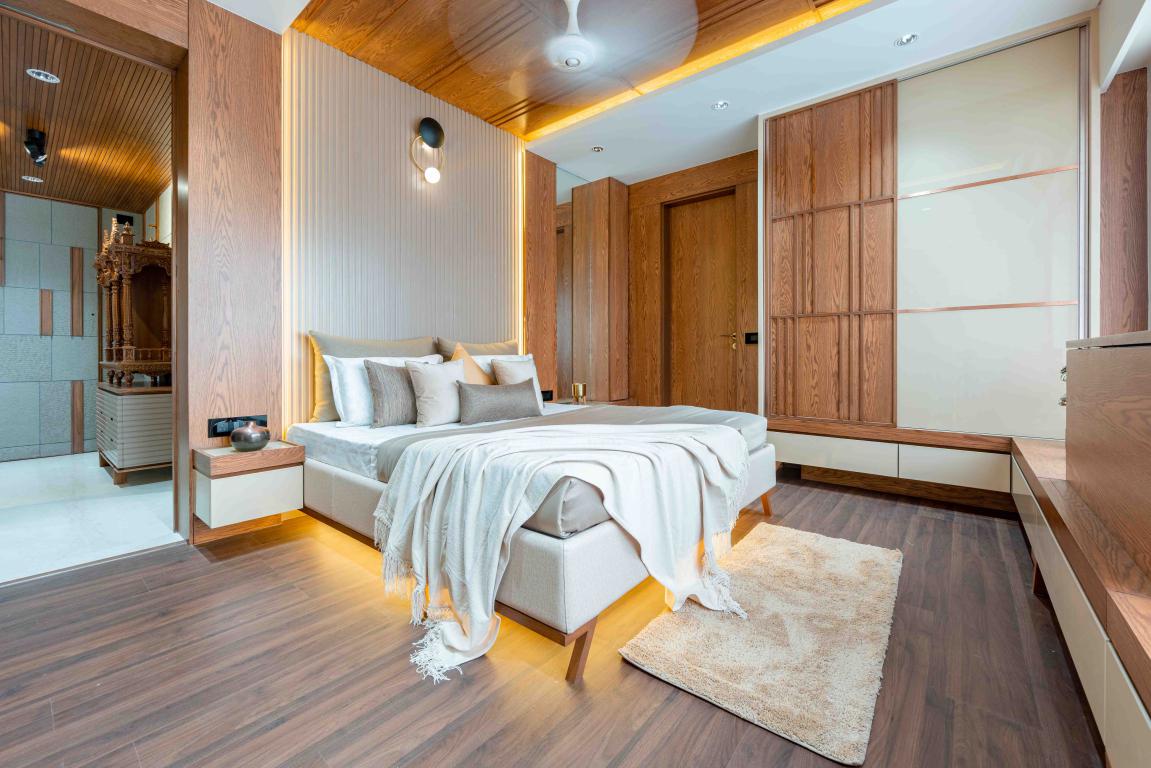
The automated hydraulic system helps to hide/watch TV whenever needed.
Clean-Lined and Minimal Son’s Bedroom
The theme of the son’s bedroom is kept modern with clean lines, minimal design elements. The firm used a selective material-color palette.
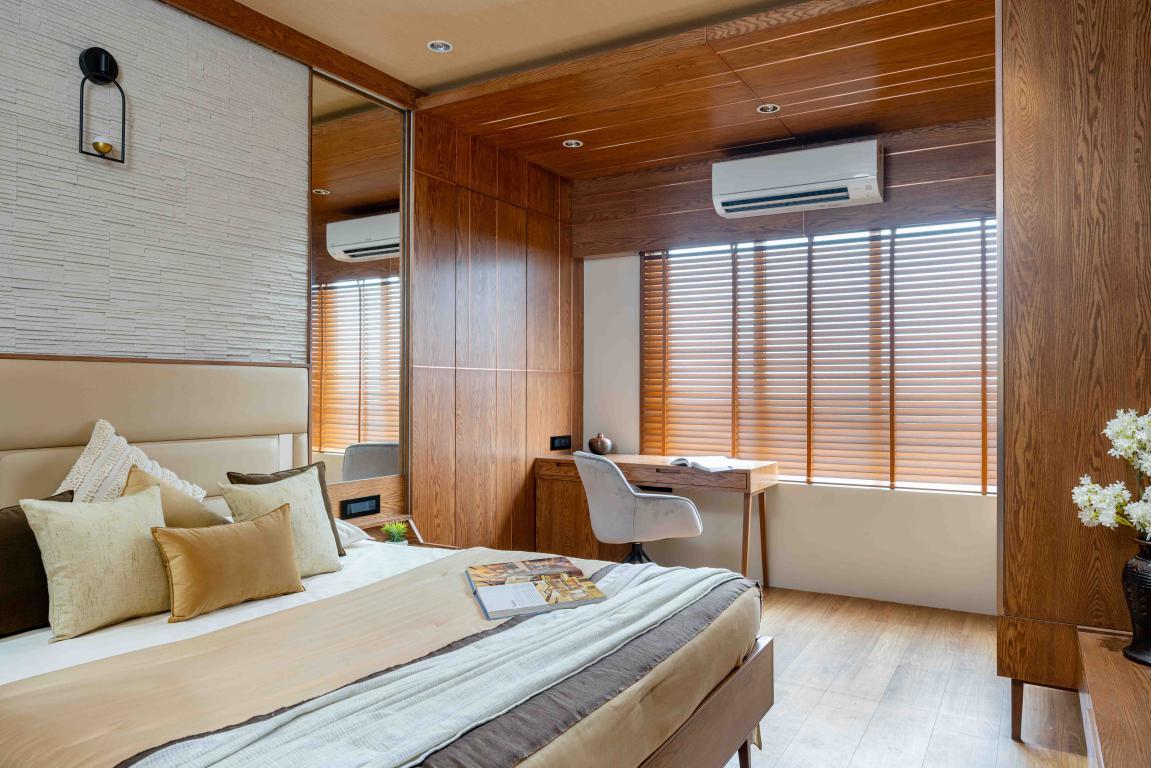
The study nook has been highlighted by continuing the veneer finish pattern with rose-gold SS Patti from the ceiling to camouflage the toilet door.
Let the Greenery In
The entire apartment is enhanced even more with the decoration of potted green plants and artifacts of different sizes in each corner.
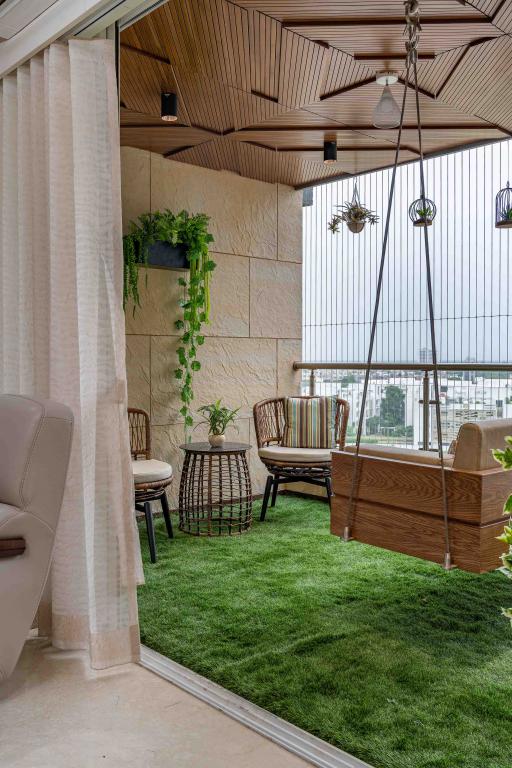
Each little addition and accessory in every room and corner of the house is selected to add to the house’s overall aesthetic, grace and grandeur, all the while keeping it simple and subtle…and yet, significant!
Project Details
Project Name: Luxury 4BHK Apartment Interior at Arjun Skylife
Architecture Firm: Shayona Consultant
Principal & Founder Architect: Ar. Prashant Parmar
Firm Location: Ahmedabad, Gujarat, India
Completion Year: 2021
Carpet Area: 1800 sq.ft
Project Location: Ahmedabad, Gujarat, India
Photo Credits: @panjwani.vinay
About the Firm
Founded by Prashant Parmar, Shayona Consultant is a design firm that has executed over 1100 projects with national and international experience of over 21 years in the field of Architecture and Interior. Prashant Parmar Architect established his firm in 2000. It is one of the most established architectural and interior practices in Gujarat. The firm delivers innovative design solutions for a wide range of developments through their multidisciplinary expertise in the field of Architecture and Interiors. Further, the practice completes more than 40 projects a year and has a dedicated team of over 800 people.
Prashant Parmar, Founding Principal, Shayona Consultant
Keep reading SURFACES REPORTER for more such articles and stories.
Join us in SOCIAL MEDIA to stay updated
SR FACEBOOK | SR LINKEDIN | SR INSTAGRAM | SR YOUTUBE
Further, Subscribe to our magazine | Sign Up for the FREE Surfaces Reporter Magazine Newsletter
Also, check out Surfaces Reporter’s encouraging, exciting and educational WEBINARS here.
You may also like to read about:
This Weekend Home by Modo Designs in Ahmedabad Depicts Tree-Human Cohabitation
A Serene, Monotone KA House in Ahmedabad Designed by Sönke Hoof of Studio Sangath
And more…