
Christened “Kua Bay Residence”, this beautiful family retreat designed by American architecture firm Walker Warner Architects, captures the stark contrasts between land and sea in the Hawaiian topography. Situated along a rugged stretch of coastline, the holiday home embraces the spirit of Mauka-Makai—the symbolic flow of lava from mountain to sea—through its direct connections to the volcanic landscape and dramatic vistas of the Pacific Ocean. On the ocean side, the immediate adjacency to the turquoise oceanfront makes you feel as if you are standing on the edge of the earth. While on the mountainside of the property, dark lava formations create a dramatic backdrop. "While most people want to elevate to get a view," notes Warner, "we actually dug down to embed the building. You don't see the house next door because you’re below it. You are kind of in your own world here." Architects have shared detailed info about the project with SURFACES REPORTER (SR). Take a look:
Also Read: Hale Lana by Olson Kundig Floats Above The Lava Bed in Hawaii
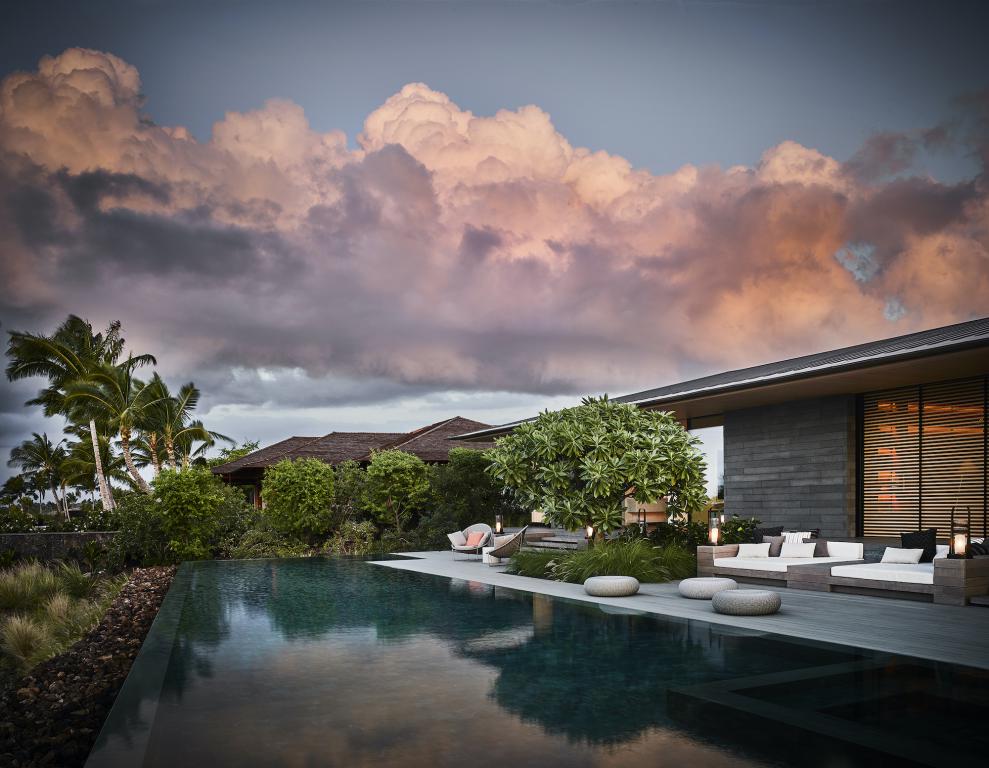
Biggest Challenge
As the property lies adjacent to the ocean, the major challenge was to manipulate the site so that the buildings would blend with the landscape while providing a graceful and multi-layered experience from the mountain to sea.
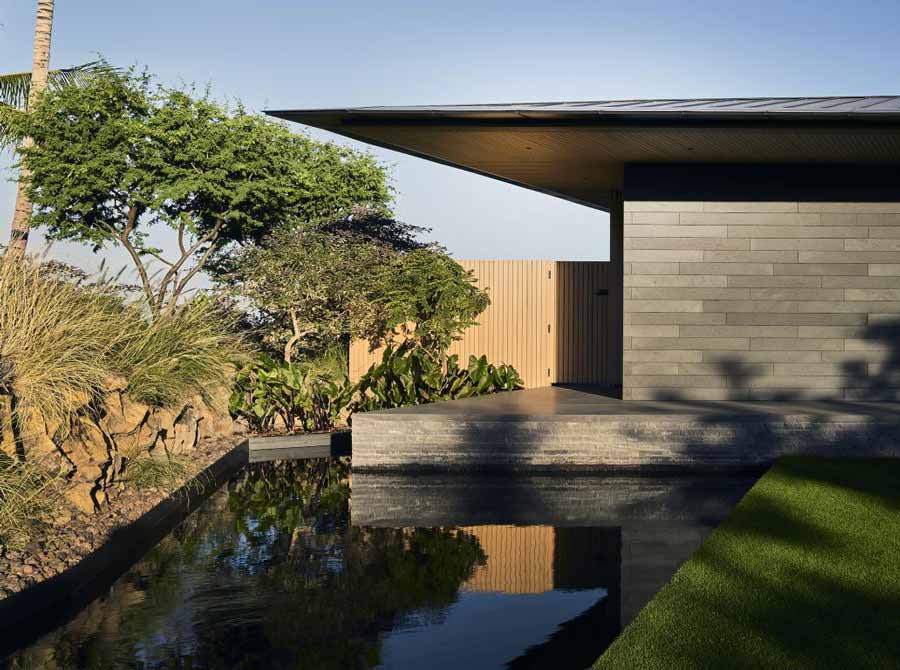 The private driveway on the mountain side of the property cuts into existing 15-foot-high lava rock formations, shielding the property from surrounding neighbors and reducing its visual impact from the roadway.
The private driveway on the mountain side of the property cuts into existing 15-foot-high lava rock formations, shielding the property from surrounding neighbors and reducing its visual impact from the roadway.
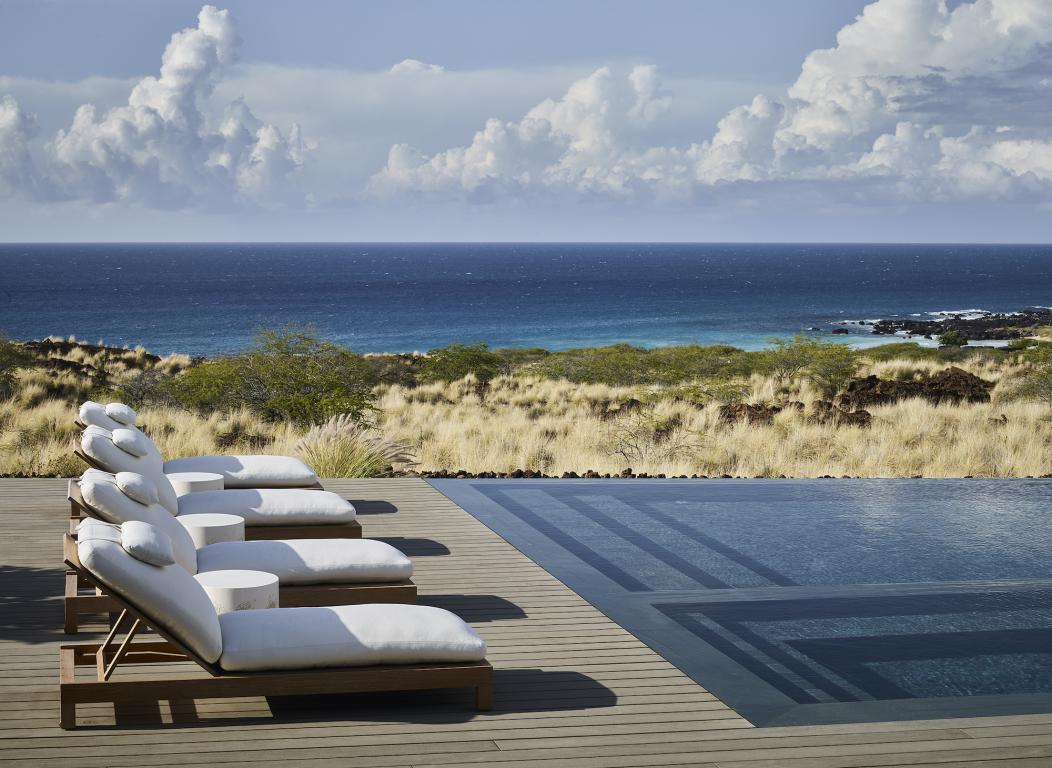 Descending into the auto court, the garage and guest hale structures are embedded into the natural lava topography. The living roof, renaturalized with lava rock and native grasses further emphasizes the buildings direct relationship with the site.
Descending into the auto court, the garage and guest hale structures are embedded into the natural lava topography. The living roof, renaturalized with lava rock and native grasses further emphasizes the buildings direct relationship with the site.
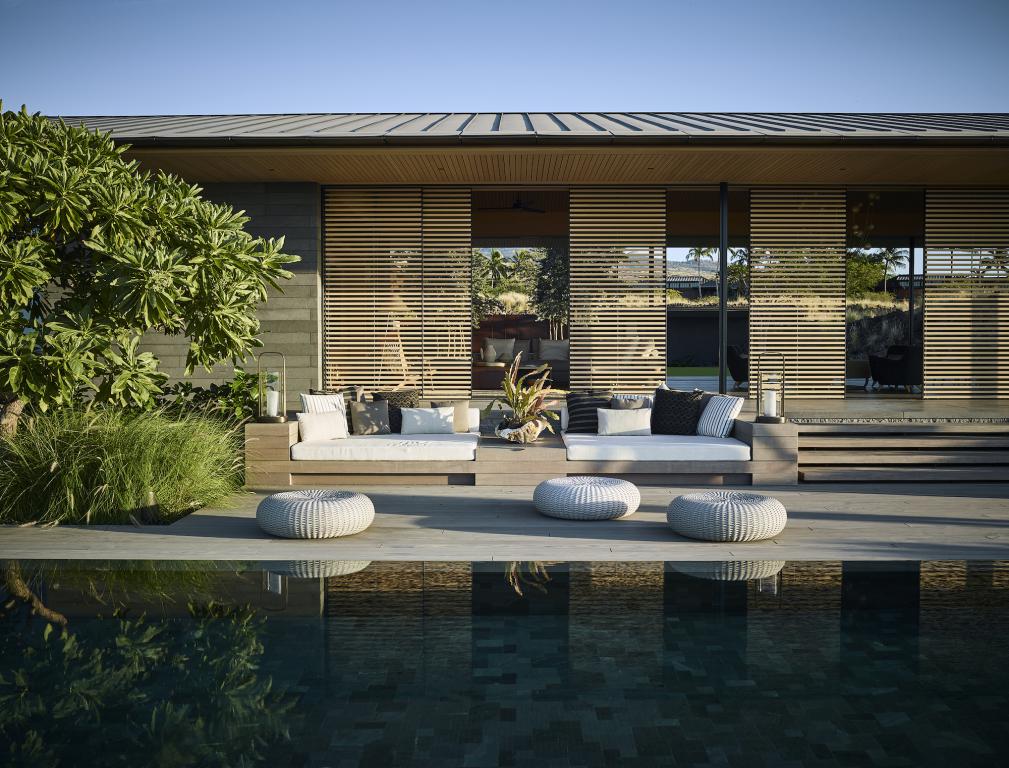 Decorative corten steel panels screen the auto court from the rest of the property and direct guests toward the courtyard and ocean views beyond. This entry sequence provides a transitional experience from the sunken auto court surrounded by lava, stepping up on-axis to the elevated courtyard and dramatic reveal of the oceanic panorama at the main hale, augmenting the sensation of vast openness that initially drew the clients to the site.
Decorative corten steel panels screen the auto court from the rest of the property and direct guests toward the courtyard and ocean views beyond. This entry sequence provides a transitional experience from the sunken auto court surrounded by lava, stepping up on-axis to the elevated courtyard and dramatic reveal of the oceanic panorama at the main hale, augmenting the sensation of vast openness that initially drew the clients to the site.
Blurring The Boundaries Between Indoor and Outdoor
Blending the line between inside and outside, the courtyard is framed by a raised tree bosquet and lava outcrops mirrored by a series of reflecting ponds.
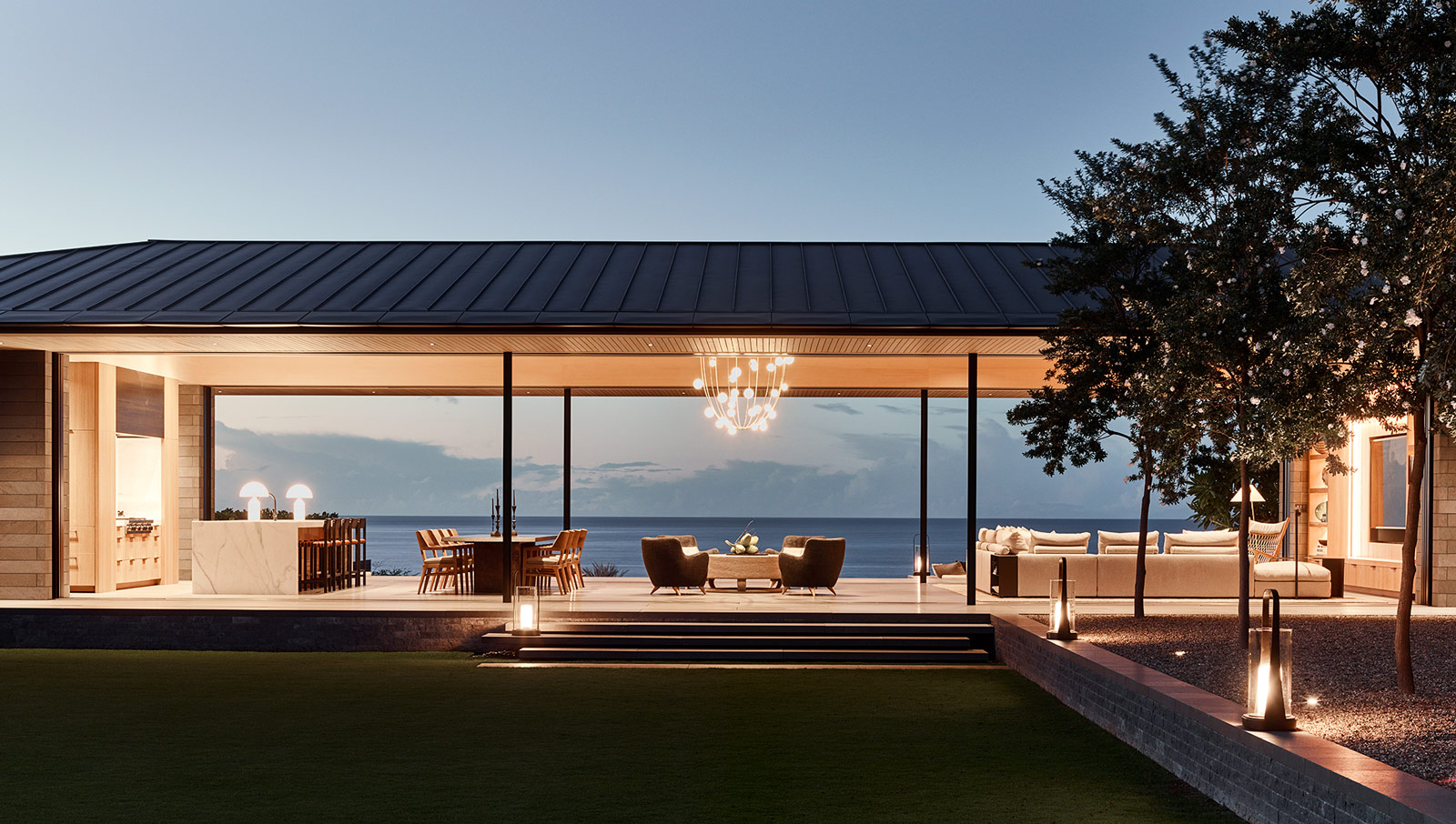 The courtyard serves as a private gathering space shielded from trade winds where guests can take in and appreciate the views of the mountains and the sea. The main hale seamlessly frames the ocean views with expansive floor-to-ceiling pocketing glass doors.
The courtyard serves as a private gathering space shielded from trade winds where guests can take in and appreciate the views of the mountains and the sea. The main hale seamlessly frames the ocean views with expansive floor-to-ceiling pocketing glass doors.
Also Read: Volcanic Basalt Stone Clads the Facade of This Weekend Retreat House in the Western Ghats | Khosla Associates | Maharashtra
Simple Material and Colour Palette
A separate system of pocketing wood screens is designed to soften the sunlight without compromising the views. Materials—including basalt, Alaska Yellow Cedar and steel—are simple, tailored and unadorned, and used for both interior and exterior surfaces.
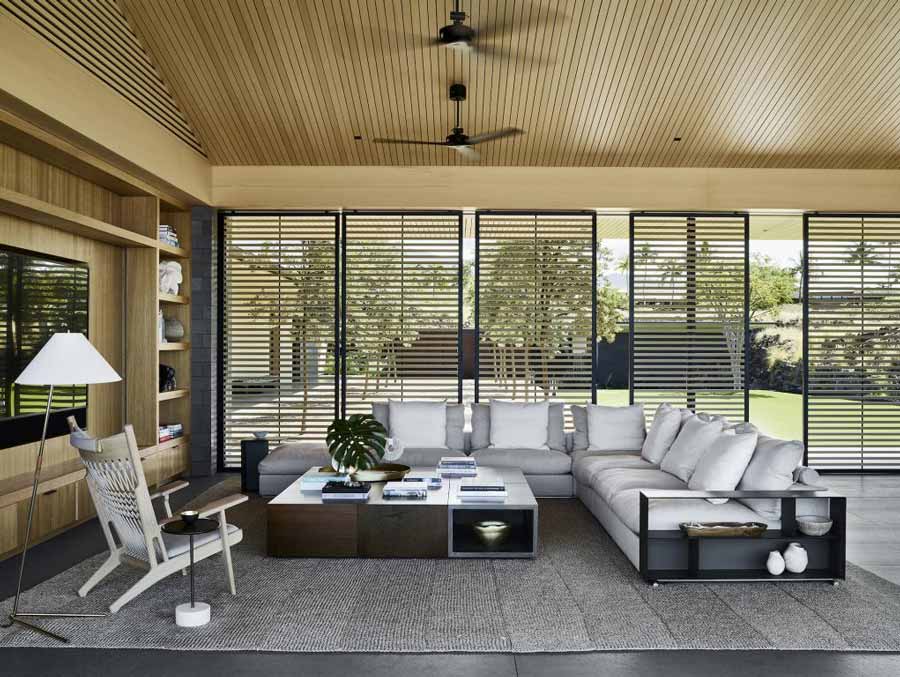
Furnishings are casual, favoring lightly-colored sofas and chairs that act as a counterpoint to the dark lava and basalt.
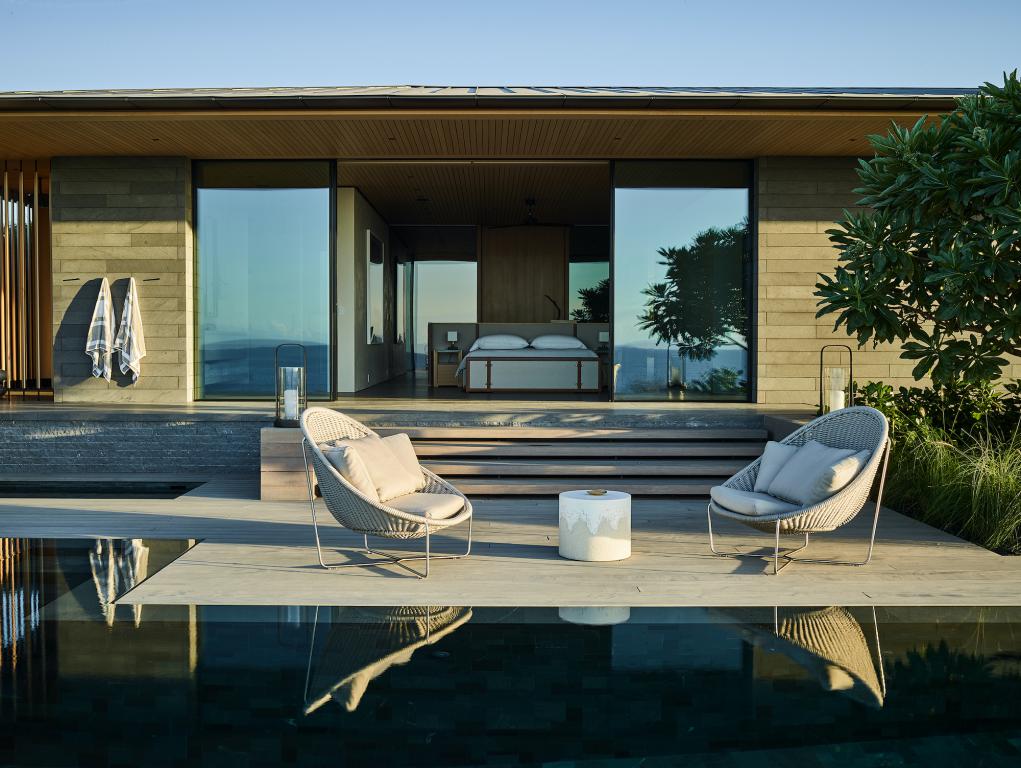
An ocean-facing lanai descends to an infinity-edge pool with intimate outdoor gathering spaces. "The goal," notes Hollis, "was a house so versatile you could sit around in a wet bathing suit and later attend an elegant chef-prepared dinner — in the same room."
Blending Into Layered Lava Formations
The guest hale on the mountain side of the property emphasizes the natural beauty of the layered lava formations.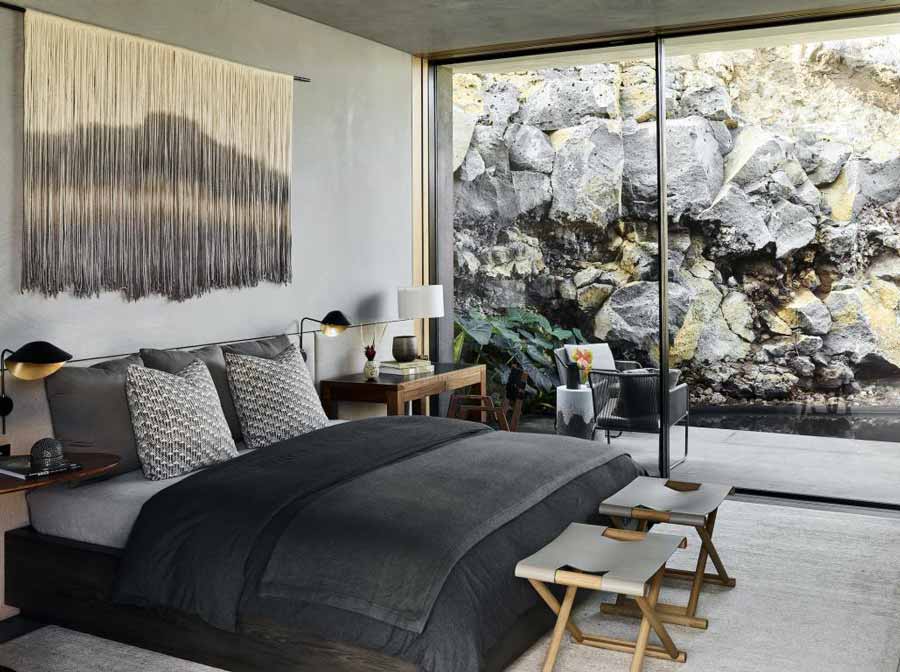 To create a sense of seclusion and privacy, decorative corten pickets enclose a furnished entry courtyard, while the living roof helps the building discreetly blend into the rugged landscape. "Getting low lighting in a space with very high ceiling heights is tricky and can sometimes cause unwanted shadows or hot spots," notes Hollis. "Lamps provide a soft glow and direct light on the surface itself."
To create a sense of seclusion and privacy, decorative corten pickets enclose a furnished entry courtyard, while the living roof helps the building discreetly blend into the rugged landscape. "Getting low lighting in a space with very high ceiling heights is tricky and can sometimes cause unwanted shadows or hot spots," notes Hollis. "Lamps provide a soft glow and direct light on the surface itself."
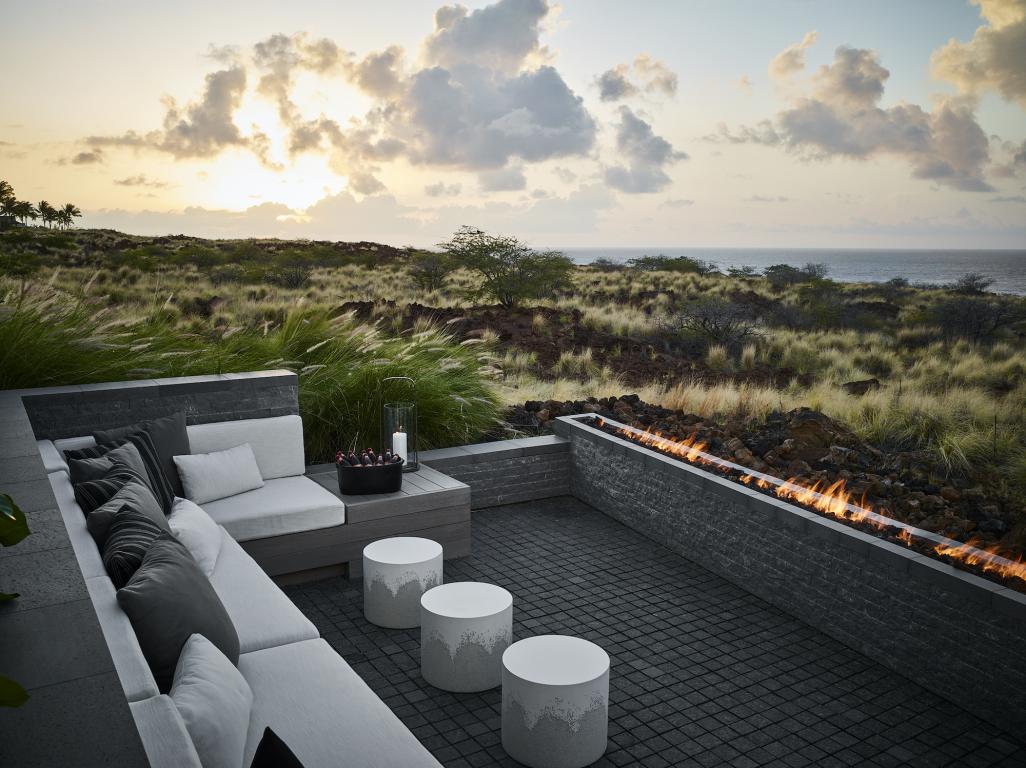 As you enter the guest bedroom suites, the focal point of the experience becomes a striking outdoor lava grotto space, deliberately pulled away from the building to create a sophisticated and moody private outdoor terrace where guests can admire the beauty of the natural lava and bathe in privacy. "My favorite part of the project," concludes Warner, "is the composition of the three buildings and the spatial presence of the courtyard."
As you enter the guest bedroom suites, the focal point of the experience becomes a striking outdoor lava grotto space, deliberately pulled away from the building to create a sophisticated and moody private outdoor terrace where guests can admire the beauty of the natural lava and bathe in privacy. "My favorite part of the project," concludes Warner, "is the composition of the three buildings and the spatial presence of the courtyard."
Project Details
Architecture Firm: Walker Warner Architects
Interiors: Nicole Hollis
Landscape: Lutsko Associates
Builder: Ledson Construction
Structural: GFDS Engineers
Photo Credits: Douglas Friedman, Laure Joliet, Marion Brenner
Keep reading SURFACES REPORTER for more such articles and stories.
Join us in SOCIAL MEDIA to stay updated
SR FACEBOOK | SR LINKEDIN | SR INSTAGRAM | SR YOUTUBE
Further, Subscribe to our magazine | Sign Up for the FREE Surfaces Reporter Magazine Newsletter
Also, check out Surfaces Reporter’s encouraging, exciting and educational WEBINARS here.
You may also like to read about:
Inside the Seed-Shaped Holiday Cabins, Designed by ZJJZ Atelier | China
Making The Impossible Possible: World’s Edgiest Transparent Holiday Home by Yakusha Design | Air House | Portugal
This Weekend Home by Modo Designs in Ahmedabad Depicts Tree-Human Cohabitation
And more…