
This attention-grabbing Prestige University in Indor, conceived and designed by Sanjay Puri Architects, features a distinctive stepped green roof that seamlessly merges with its green landscape. Situated within a 32-acre university campus, the main administration offices along with an auditorium, seminar halls, library & cafeteria form the functions of this five-storey structure. It is punctuated with a series of landscaped courtyards connected by small staircases while the red-brick screens wrapping the project are designed in response to the city’s climate, where the temperature exceeds 30 degrees celsius for eight months of the year, as per the firm. The red bricks adjust the building's temperature and help to minimize heat ingression. The constuction work of the university is slated to be finished in the year 2022. Read other striking features of this building at SURFACES REPORTER (SR) provided to us by the architect:
Also Read: Sanjay Puri Architects Designs This Sustainable Resort Using Natural Clay Rocks | La Serenita
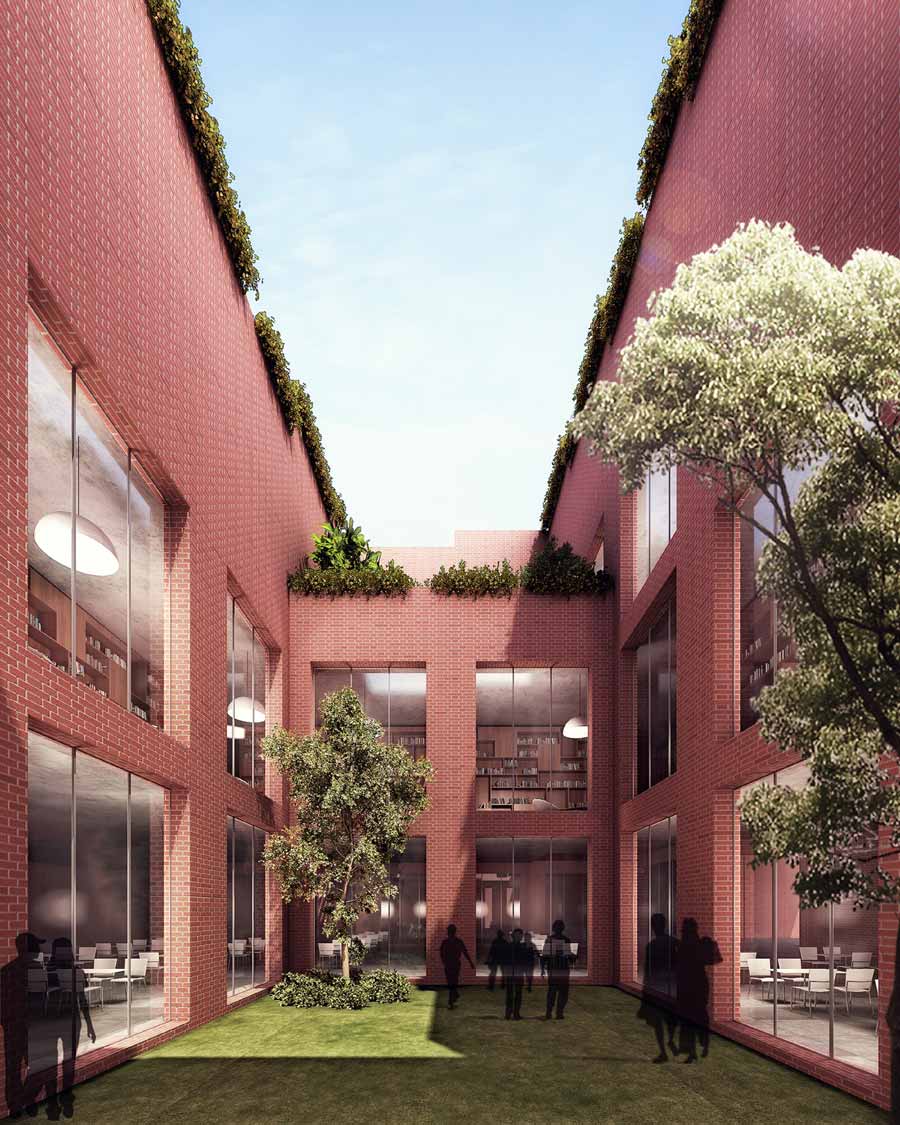
Energy-Efficient Structure
The Prestige University is contextual to the climate of its location creating an energy-efficient building that in addition to housing numerous activities, also becomes a large open public space with accessible ground floor and landscaped roof.
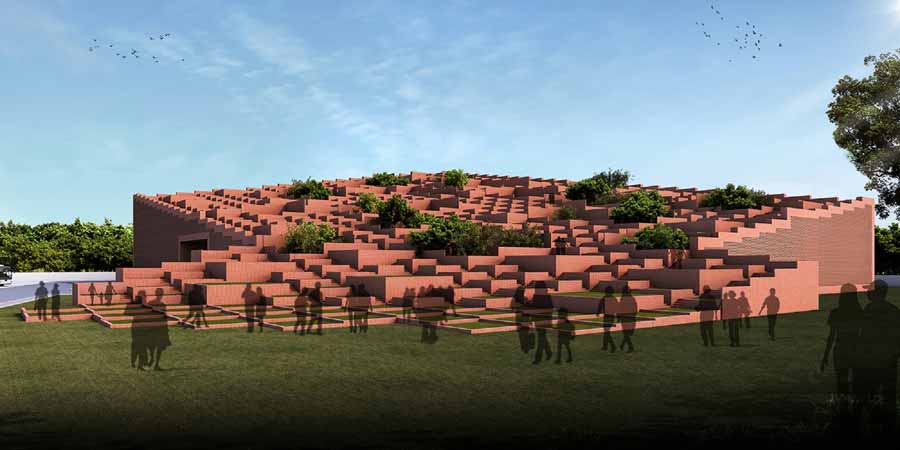 The east, west, and southern sides of the building are enveloped with a ventilated brick screen to mitigate heat gain in response to the climate.
The east, west, and southern sides of the building are enveloped with a ventilated brick screen to mitigate heat gain in response to the climate.
Open Auditorium Amidst Greenery
As opposed to creating an imposing edifice, the building gradually steps up from the approach direction belying its 20 meter height. Stepped up from the northern direction, the entire terrace of the five-level building is accessible to the students and faculty of the university transforming it into an open auditorium amidst the landscape.
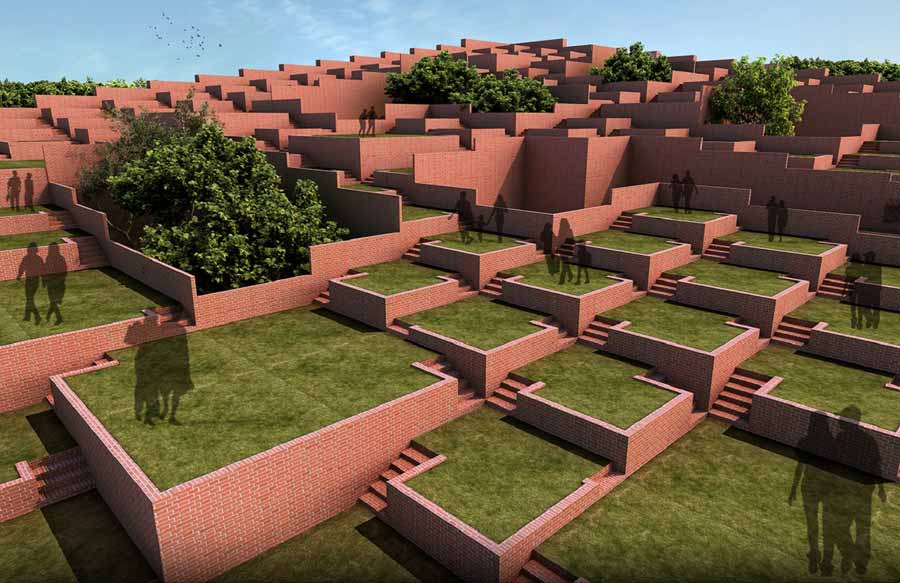
The multiple functional spaces within are interspersed with naturally lit landscaped courtyards allowing indirect light to infuse the internal volumes at each level.
Inspired by Traditional Indian Architecture
The architect drew inspiration from traditional Indian architecture to create this energy-efficient building featuring natural material palette and climate-responsive design.
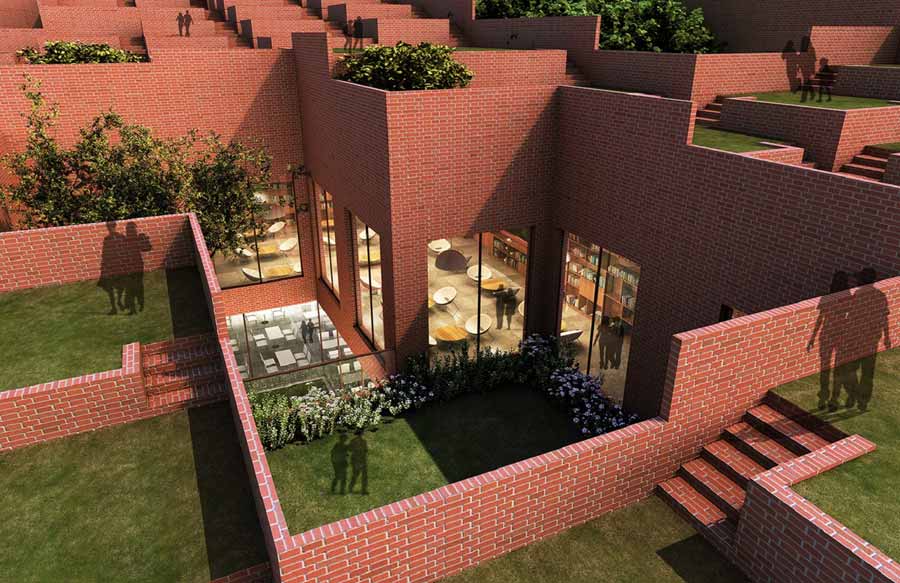 “The north lighting & courtyards are imbibed from traditional Indian architecture creating an energy-efficient sustainable building with minimal dependence on artificial lighting and air conditioning. This is in response to the climate of the city that varies from 30°C to 40°C for 8 months of the year,” said Sanjay Puri.
“The north lighting & courtyards are imbibed from traditional Indian architecture creating an energy-efficient sustainable building with minimal dependence on artificial lighting and air conditioning. This is in response to the climate of the city that varies from 30°C to 40°C for 8 months of the year,” said Sanjay Puri.
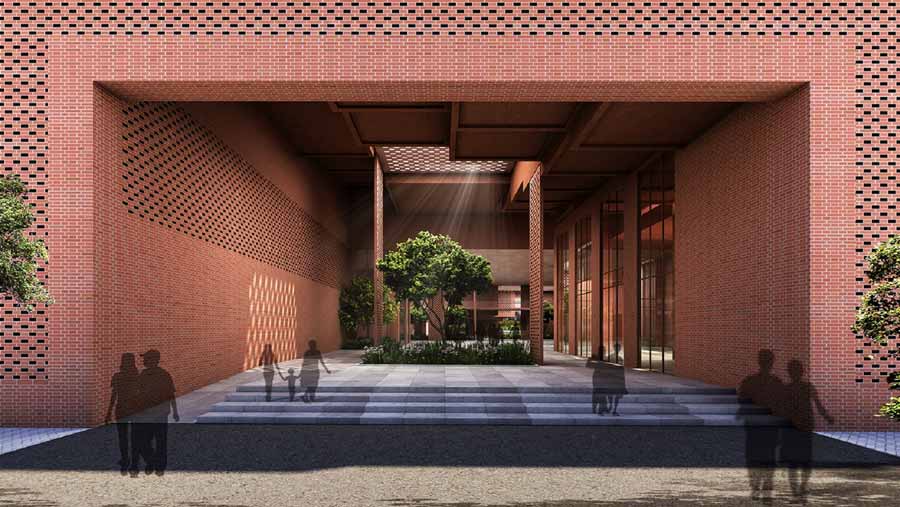 Varied sectional volumes punctuated by landscape create different experiences in each part of the building. A continuous diagonal indoor street in addition to the numerous open courts facilitates natural ventilation within the internal spaces.
Varied sectional volumes punctuated by landscape create different experiences in each part of the building. A continuous diagonal indoor street in addition to the numerous open courts facilitates natural ventilation within the internal spaces.
Also Read: Sanjay Puri’s Rajasthan School Feature Red-coloured Angled Walls and Walkways
Inside The Building
The building comprises common facilities like a food court, an auditorium and administrative offices that are located on the ground floor for easy access.
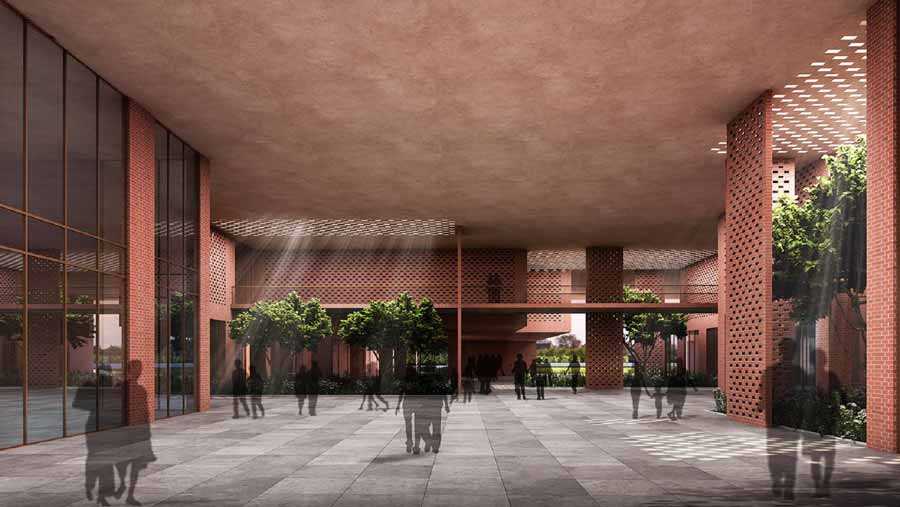 The various library components are positioned on the first floor connected by a bridge over the diagonal indoor street cutting across the building. The common classrooms occupy the second floor deriving light and ventilation from the various sectional volumes and open courts.
The various library components are positioned on the first floor connected by a bridge over the diagonal indoor street cutting across the building. The common classrooms occupy the second floor deriving light and ventilation from the various sectional volumes and open courts.
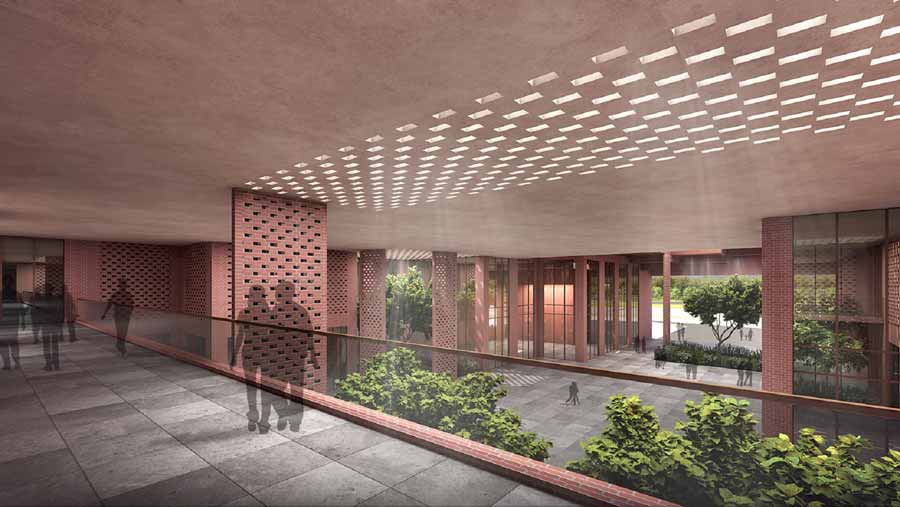 These open courts act as the spillover area for recreational activities. The third floor houses the tiered classrooms. The fourth-floor houses all the administrative and faculty-related facilities.
These open courts act as the spillover area for recreational activities. The third floor houses the tiered classrooms. The fourth-floor houses all the administrative and faculty-related facilities.
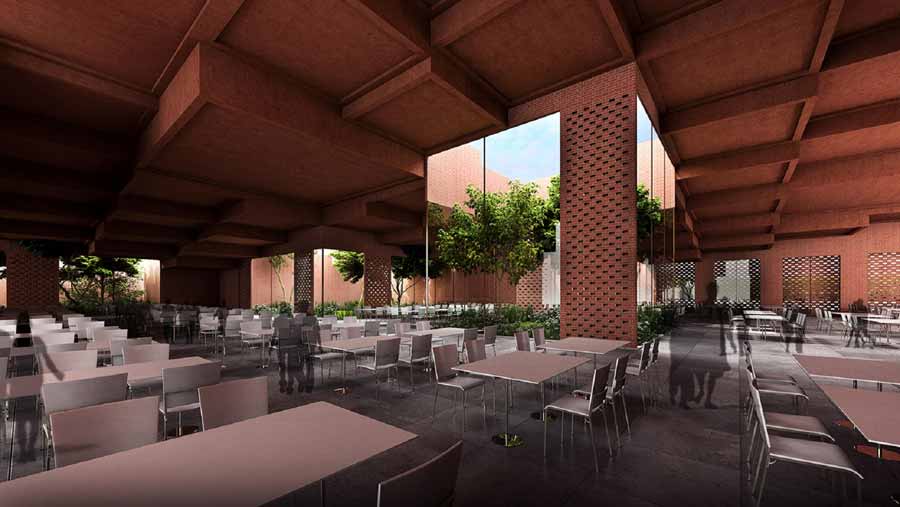 The building is a series of interactive spaces of different scales fostering engagement at various levels amongst the users as well as integrating functional and open landscaped areas intrinsically.
The building is a series of interactive spaces of different scales fostering engagement at various levels amongst the users as well as integrating functional and open landscaped areas intrinsically.
Project Details
Project Name: Prestige University
Architecture Firm: Sanjay Puri Architects
Location: Indore, India
Category: Educational
Client Name: Prestige Education Society
Completion Date: Future Project (Unbuilt)
Gross Floor Area: 3,30,000 Sq. Ft. (30,685 SQ.M)
Costs: 82.50 CR INR (1,08,33,880 USD)
Start Date: August 2019
Completion Date: June 2022
Design Team: Sanjay Puri, Ruchika Gupta
Keep reading SURFACES REPORTER for more such articles and stories.
Join us in SOCIAL MEDIA to stay updated
SR FACEBOOK | SR LINKEDIN | SR INSTAGRAM | SR YOUTUBE
Further, Subscribe to our magazine | Sign Up for the FREE Surfaces Reporter Magazine Newsletter
Also, check out Surfaces Reporter’s encouraging, exciting and educational WEBINARS here.
You may also like to read about:
A Series of Curvilinear Concrete Volumes Informs The Energy-Efficient Sports Complex by Sanjay Puri Architects in Jabalpur | Madhya Pradesh
Zhu Pei Designs An Organic Landscape Underneath The Cantilevered Latticed Roof Of This Performing Arts Center In China
And more…