
Aangan Architects, headed by Ar. Vishal Shah and Ar. Vishal Desai, designed this Vastu-compliant home, dubbed ‘Samruddhi’, in the Surat city’s recently developed suburban residential neighborhood. Samruddhi, a Gujarati word meaning prosperity, is a humble abode for a family of three prospering generations with a mutual inclination towards having a ‘Home’ that feels ‘‘Homely’. The client approached with a small piece of land of 190 Sq. Mt. with requirements spanning to accommodate around 10 different spatial functions. The south-facing buffer enveloped with exposed brick screen and north-east facing open to sky courtyard connecting all three floors within the building is a unique feature for this project, making it sustainable and responsive to climate. The design team has shared detailed info about this warm and cosy abode with SURFACES REPORTER (SR). Scroll down to read:
Also Read: The Brick-Concrete Exteriors and Vaastu-Compliant Interiors Accentuate This Simple Contemporary House in Pune | Alok Kothari Architects
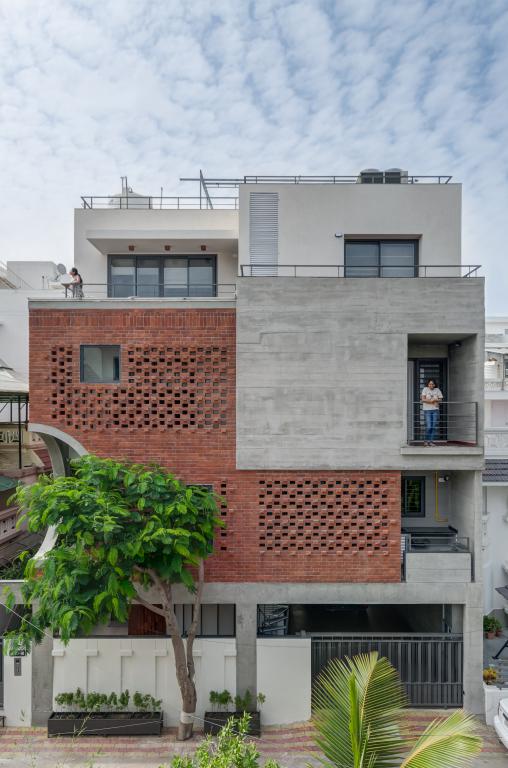 What Were The Challenges?
What Were The Challenges?
Asking about the challenges while designing this house, the team explains, “The building footprint had to be maximized. While the limitation of plot size clearly indicated that the bungalow would rise to four stories, it was a challenge to retain it’s a humble scale and discouraging an outlook of a low-rise apartment.”
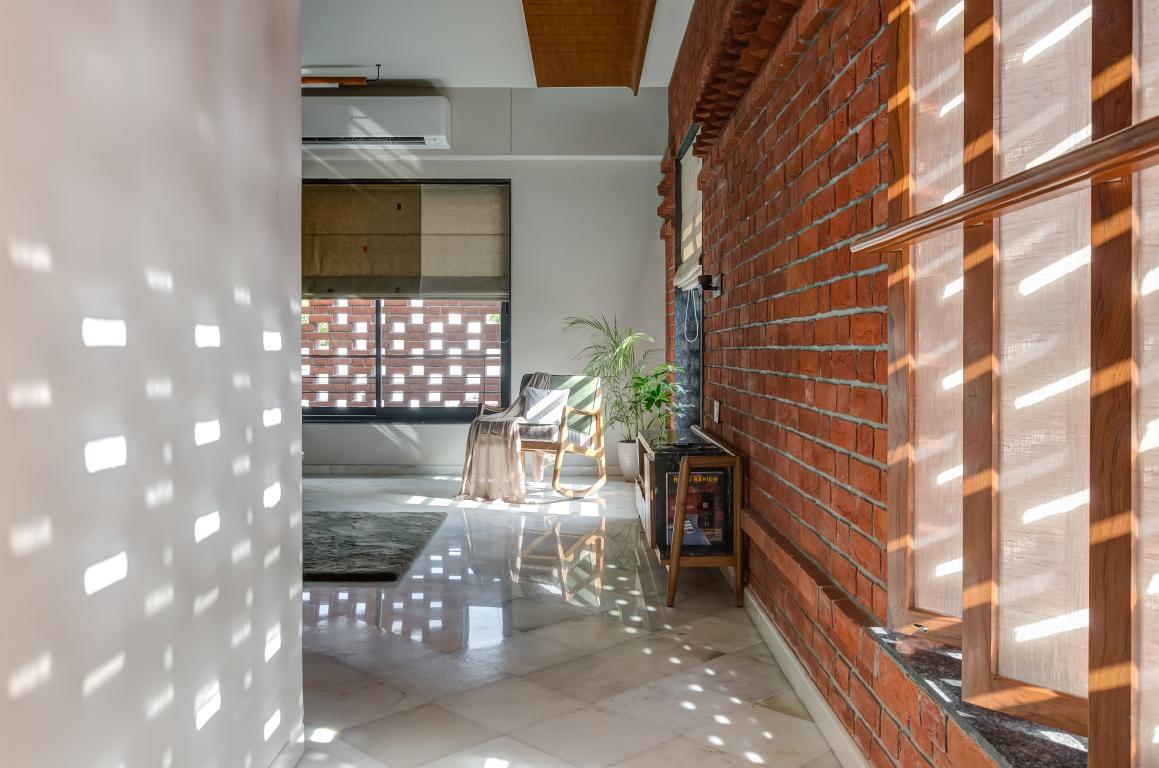 “All the more, it was quite challenging to integrate a double-height courtyard in the residence, as a source of Natural light and air, along with it being a cohesive family space,” they further added.
“All the more, it was quite challenging to integrate a double-height courtyard in the residence, as a source of Natural light and air, along with it being a cohesive family space,” they further added.
Adhering to Vastu Shastra
Vastu compliance being the client’s primary insistence, all the services had to be placed on the front (entry) side, eventually, complicating the visual and experiential connections that an architect desires to achieve.
The spatial configuration revolves around the idea of placing functional spaces around the Courtyard aiming to extend their physical and visual association across three storeys.
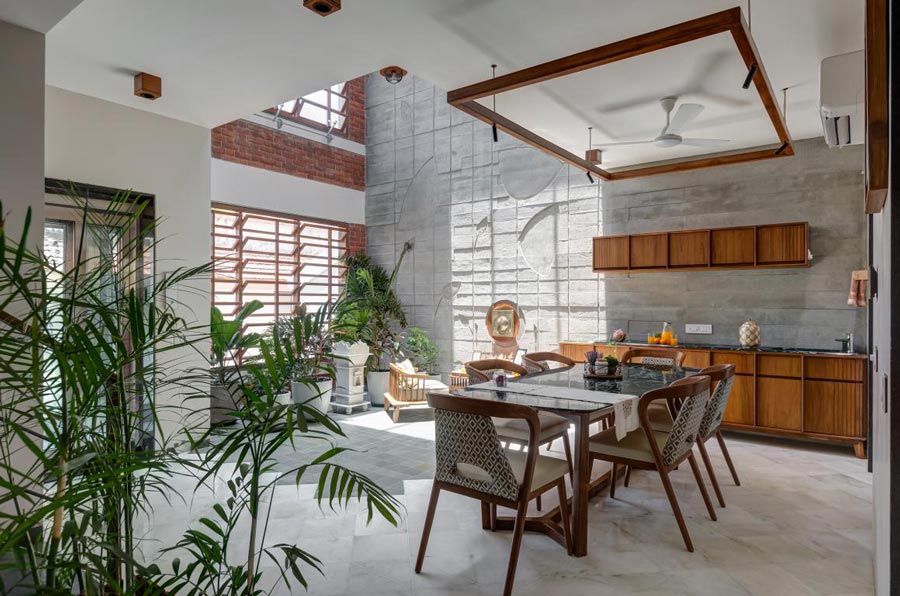 The arrangement also prioritizes privacy as a concern in arranging private and semi-private spaces around the court. The Open-to-sky courtyard is strategically positioned on the North-East side connecting the Living space, Dining space, Pooja space on the Higher Ground Floor and study area & home office on the upper floors.
The arrangement also prioritizes privacy as a concern in arranging private and semi-private spaces around the court. The Open-to-sky courtyard is strategically positioned on the North-East side connecting the Living space, Dining space, Pooja space on the Higher Ground Floor and study area & home office on the upper floors.
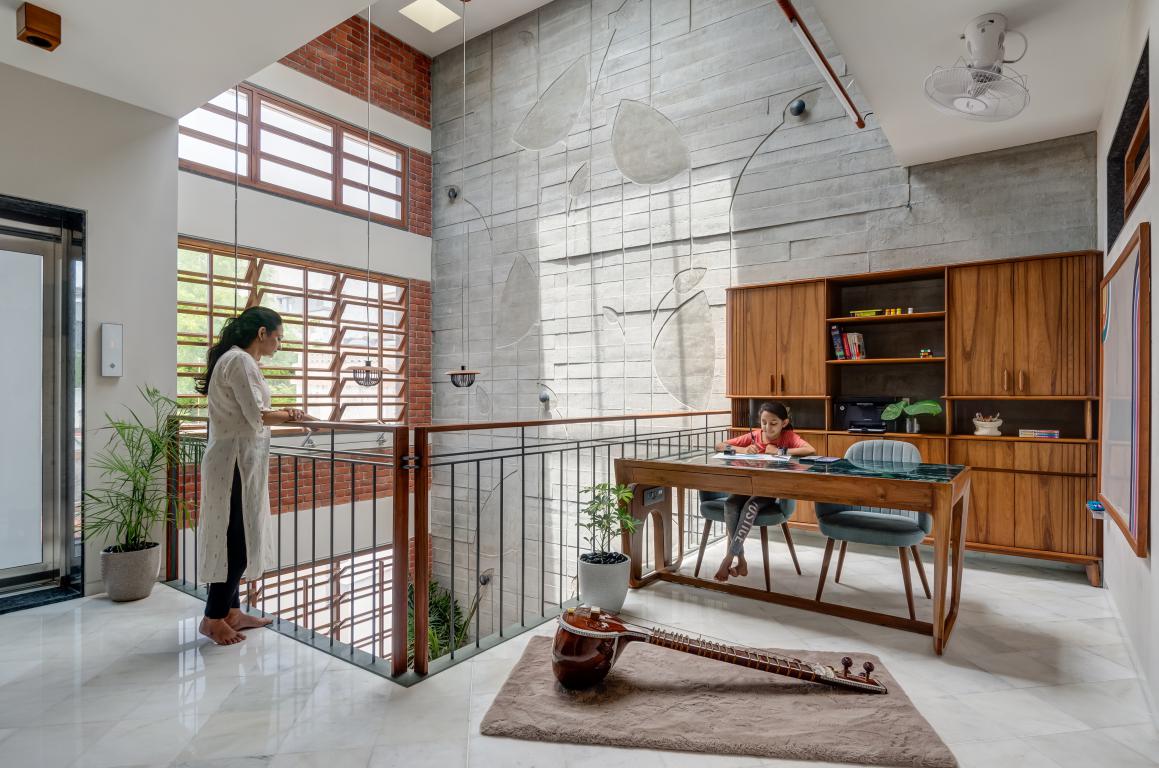 Considering norms of ‘Vastushastra’, Kitchen and living room are placed on the Southern side of the bungalow with a buffer space with utilitarian activities. This created buffer is enveloped with a Brick Screen offering desired privacy, ventilation as well as passive cooling for the Southern facade.
Considering norms of ‘Vastushastra’, Kitchen and living room are placed on the Southern side of the bungalow with a buffer space with utilitarian activities. This created buffer is enveloped with a Brick Screen offering desired privacy, ventilation as well as passive cooling for the Southern facade.
Raw and Simple Material Palette
A very simplistic material palette of Brick and exposed Concrete is explored in the truest of its spirit to address the structural, climatic as well as aesthetic needs of this humble abode.
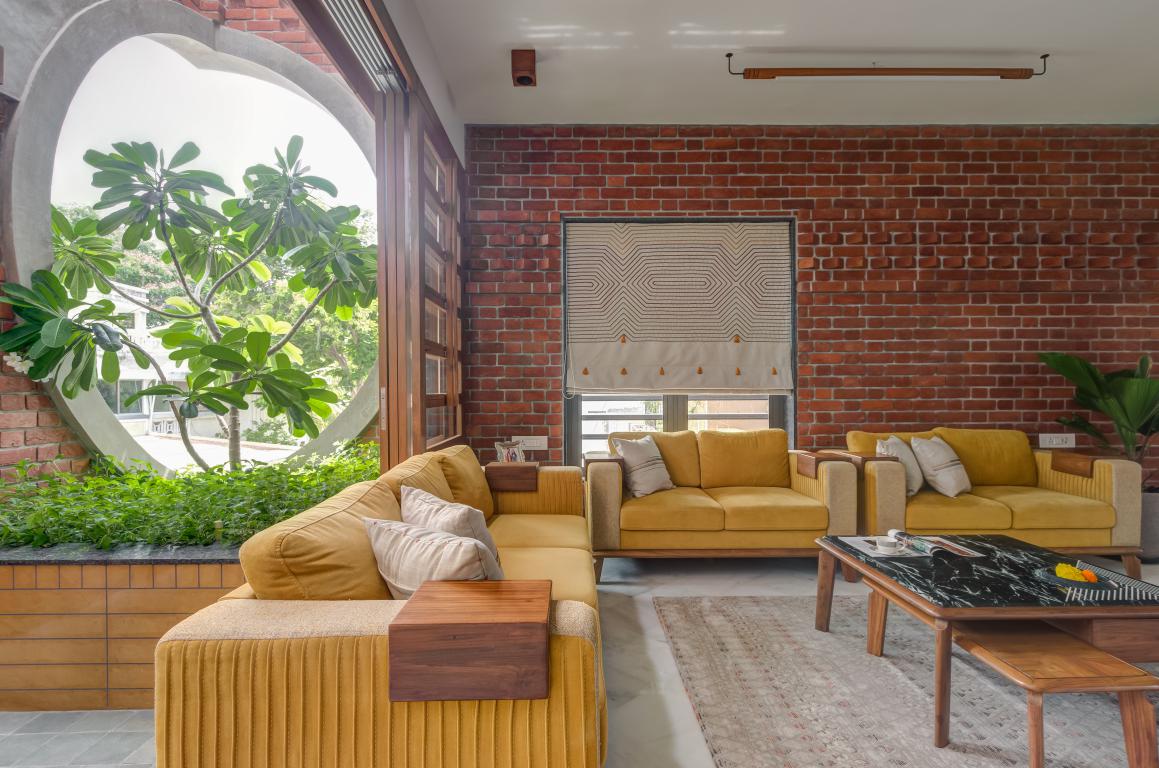 Albeit a conventional palate, it is played around by exploring variations in forms and surfaces such that they become an aesthetical canvas for inside as well as outside. One and a half brick Flemish bond was one such conscious decision to achieve passive cooling through its cavity as well as thickness.
Albeit a conventional palate, it is played around by exploring variations in forms and surfaces such that they become an aesthetical canvas for inside as well as outside. One and a half brick Flemish bond was one such conscious decision to achieve passive cooling through its cavity as well as thickness.
Also Read: Aavarna: A Modern Abode in Gujarat Styled with Geometric Shapes, Simplicity and Art
Mix of Traditional and Modern Design Elements
The use of Indian white stone flooring gives a traditional as well as modern feel owing to its textures and colours. Brick being such an important part of elevation also plays an important role in shaping several interior elements such as door handles and louvers.
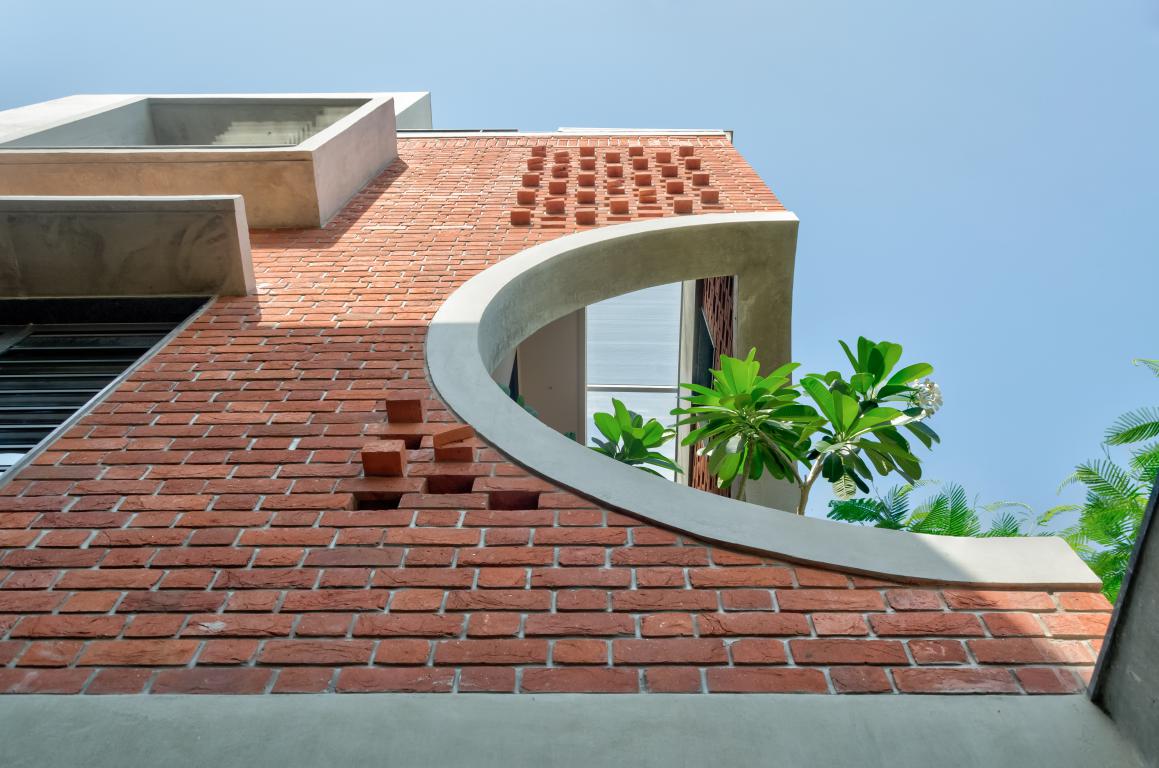 The huge ventilated Northern facade of the courtyard has a resolved mechanical system to make it efficiently operable. This large window system with glass multiple louvers are operated through hand gear having a bevel gear and fork-swivel opener technique.
The huge ventilated Northern facade of the courtyard has a resolved mechanical system to make it efficiently operable. This large window system with glass multiple louvers are operated through hand gear having a bevel gear and fork-swivel opener technique.
The Abundance of Natural Light
“Daylight is an integral part of any of our designs, and we try to use it to the maximum. The double-height courtyard with a mechanical opening on the northern sides brings in enough light to keep all the indoor spaces well-lit throughout the day, says Ar Vishal Shah.
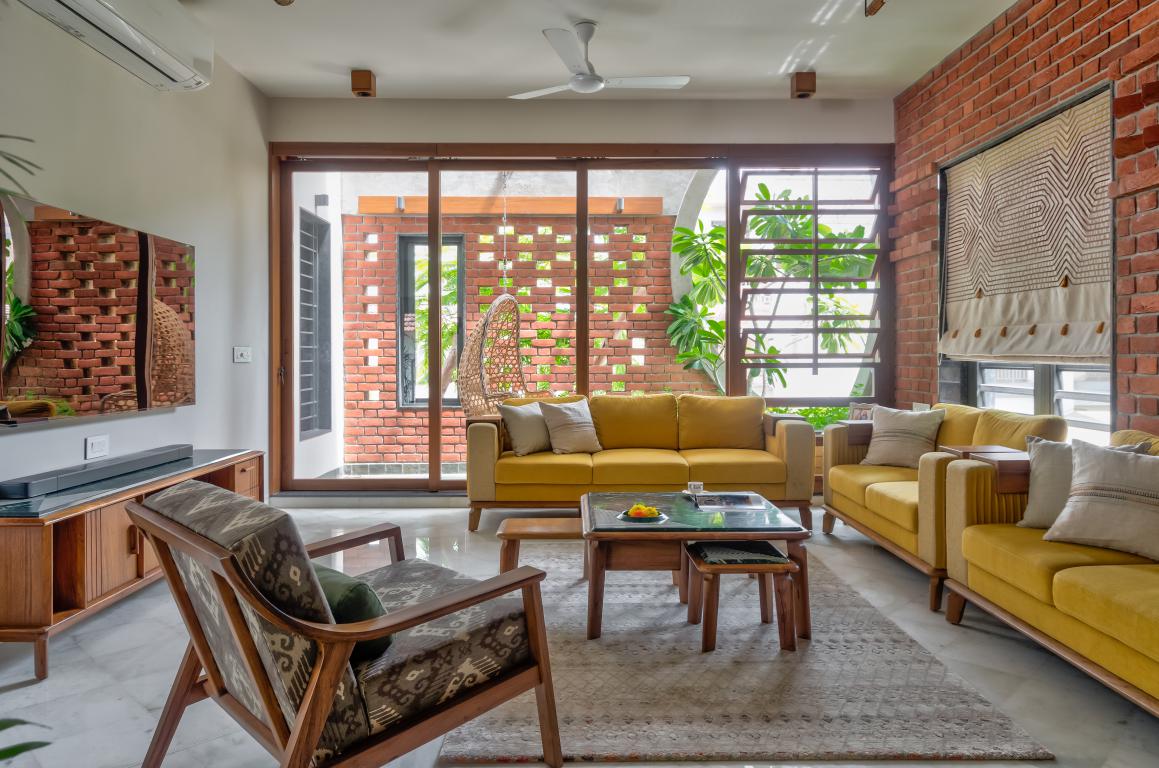 Minimal artificial light has been used in the form of COB light and all basic light fixtures are designed in wooden, making all light an important design element.
Minimal artificial light has been used in the form of COB light and all basic light fixtures are designed in wooden, making all light an important design element.
Sustainable and Climate Responsive Dwelling
Design ideas attempted to creatively address a very simple yet essential need of a functional and sustainable abode. The design nurtures the idea of a sustainable dwelling by understanding and responding to the climate and context in the best of its spirit by the use of Courtyard, Natural light, and a permeable facade as key components.
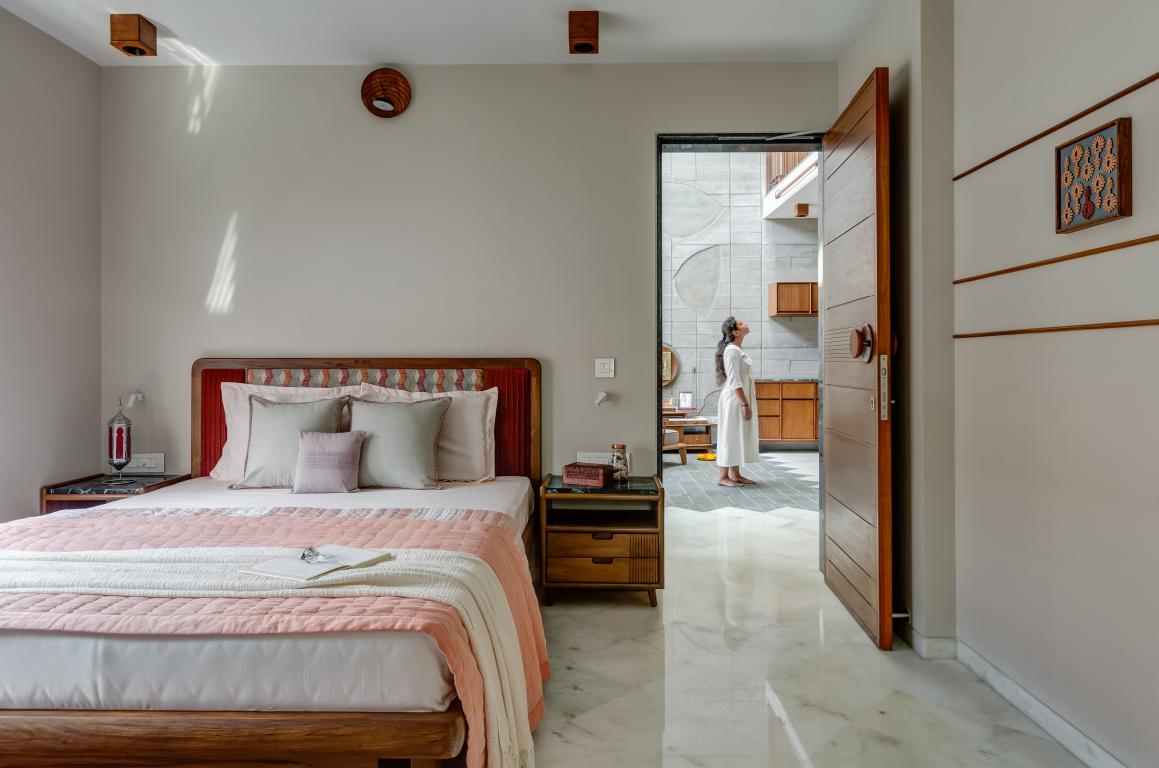 The south-facing buffer enveloped with exposed brick screen and north-east facing open to sky courtyard connecting all three floors within the building is a unique feature for this project, making it sustainable and responsive to climate.
The south-facing buffer enveloped with exposed brick screen and north-east facing open to sky courtyard connecting all three floors within the building is a unique feature for this project, making it sustainable and responsive to climate.
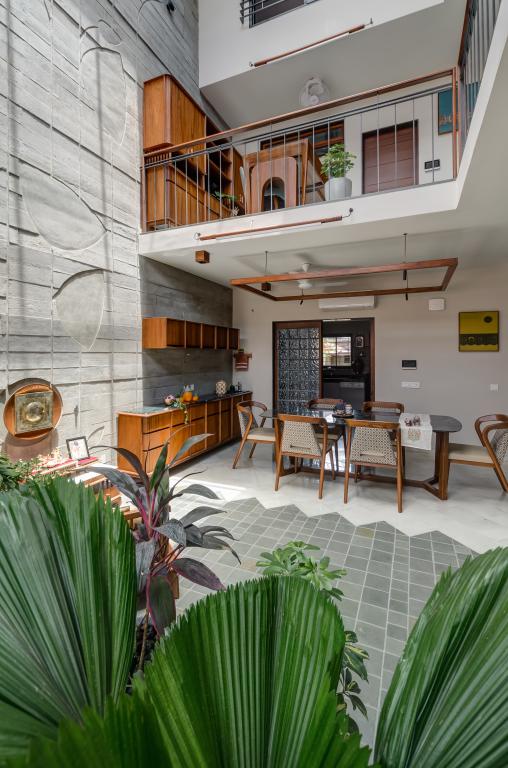
Diminishing the line between inside and outside spaces and bringing in green and making it an integral part of the complete living experience, makes the house unique.
Project Details
Project Name: Samruddhi House
Architecture Firm: AANGAN Architects
Firm Location: Gujarat, India
Completion Year: 2021
Gross Built Area (m2/ ft2): 430 m2 / 4,630 ft2
Project location: Surat, Gujarat, India
Program: Residential Architecture - House
Lead Architects: Ar. Vishal Shah, Ar. Vishal Desai
Photo Credits: Pratikruti09 - Ar. Pratik Chandresha
Project Team
Project Architect: Ar. Payal Lukhi
Project Engineer: Er. Jigar Ariwala
Drawing Incharge: Ms. Ishita Bardolia
Landscape: Ar. Niti Shah , Aangan Architects
Collaborating Companies
Structure Engineer: Sai Consultants
Contractor: Akshat Enterprise
Furniture Manufacturer: Conifur Furniture
Textile Designer: Filigree Fabriculture
About the Firm
AANGAN Architects was instituted in April 2001 with a motive of creating sensible and responsive design collaboration in fields related to built environment; Architect & Urban Designer Vishal Shah the Founder Partner and Ar. Vishal Desai, Partner are heading the firm with Ar. Niti Shah & Ar. Prathama Desai providing an edge to Planning and Interior Design respectively. ‘AANGAN’- a Hindi word, means a transitional forecourt of a traditional Indian House, the word suggests a pause, a phase of transition incidental at the entrance of the house. Presently the firm is dealing into projects related to Residential and Institutional Architecture, interior architecture, Urban –Design and Landscape. Members of the organization are also actively involved in academics and collaborate with like minded firms for important projects contributing to the betterment of living environment. The organization has a wide consultant base for structural engineering, Landscape Design, Services and Infrastructure design, arts and project management.

Ar Vishal Shah, Founding Principal Architect & Urban Designer, AANGAN Architects

Ar. Vishal Desai, Principal Architect and Partner, AANGAN Architects
Keep reading SURFACES REPORTER for more such articles and stories.
Join us in SOCIAL MEDIA to stay updated
SR FACEBOOK | SR LINKEDIN | SR INSTAGRAM | SR YOUTUBE
Further, Subscribe to our magazine | Sign Up for the FREE Surfaces Reporter Magazine Newsletter
Also, check out Surfaces Reporter’s encouraging, exciting and educational WEBINARS here.
You may also like to read about:
Grey Palette Dominates The Interiors of This Sun-Drenched Contemporary Home in Gujarat | Designer’s Circle
d6thD design studio Integrates Vernacular Architecture To Build Triangular Cottages Amongst Old Mango Trees | Gujarat | Eco Resort
Minimal Luxury, Clean-Lined Furniture, and Pastel Palette Best Describe This Gujarat Residence by Karya Design Studio
And more…