
Architect Kunal Gupta of Etania Architects has designed this luxuriously modern 4BHK residence in Hyderabad. An amalgamation of Indian and contemporary styles, this Vastu compliant house consists of 4 glandular bedrooms- a master bedroom, a son’s bedroom, a daughter’s bedroom, and a guest/ multipurpose room. Apart from the bedrooms, the home has a voguish entrance foyer, a family lounge area, a striking dining area, an inviting formal living space, a graphic pooja unit, and a subtle swish kitchen. “In this spacious apartment, we tried to create luxury with simplicity & also tried to maintain the quality of class throughout. Use of clean lines and geometric shapes throughout adds an aesthetic look to the house,” said Ar Gupta. He shared more info about the project with SURFACES REPORTER (SR). Scroll down to read:
Also Read: Feel The Essence of Nature from All The Corners of This Home | Hyderabad | Urban Zen
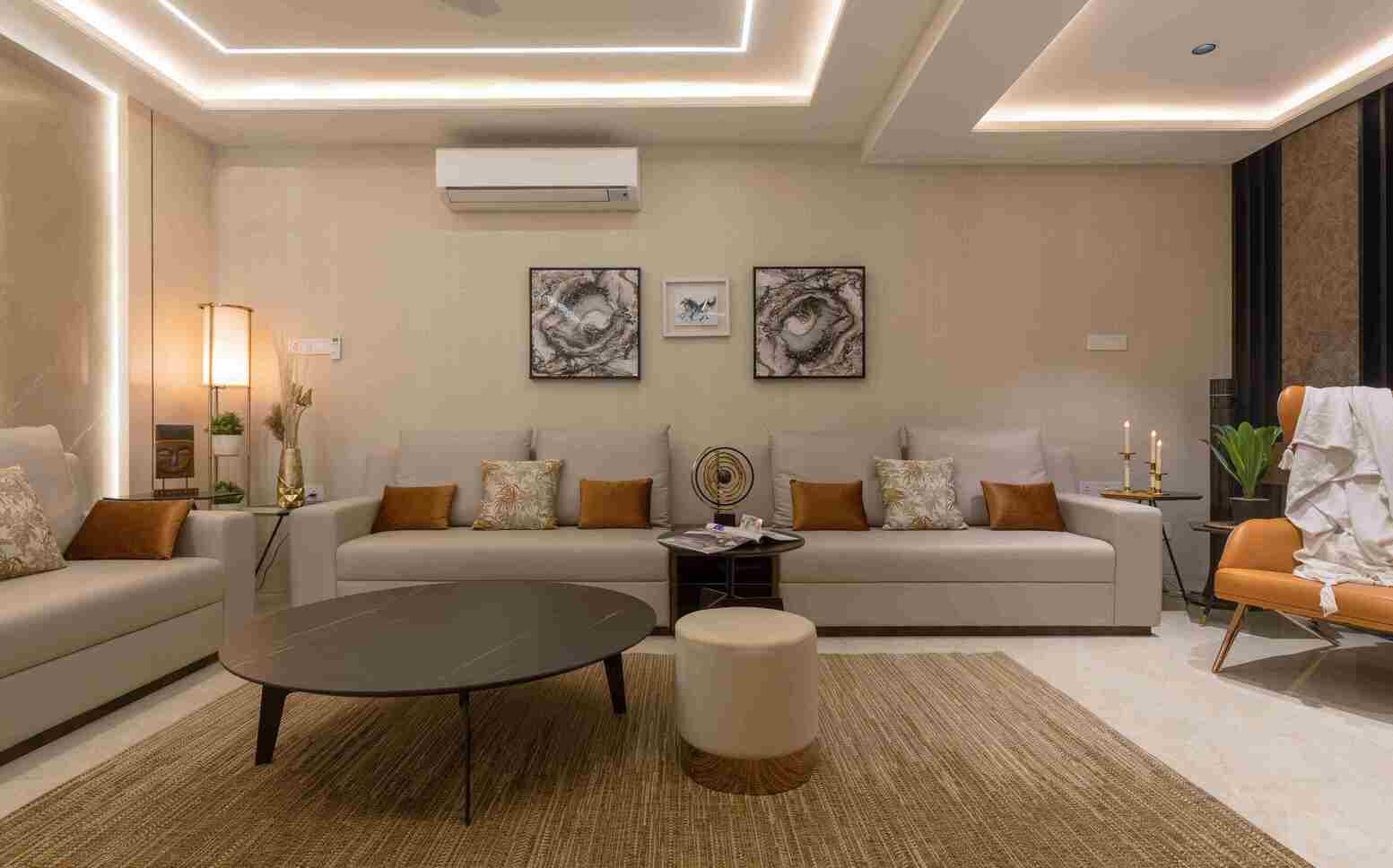 The idea of this project stemmed from the concept of creating luxury with simplicity. Adorned with subtle hues, royal interiors, and timeless design elements, this residence radiates warmth and serenity!
The idea of this project stemmed from the concept of creating luxury with simplicity. Adorned with subtle hues, royal interiors, and timeless design elements, this residence radiates warmth and serenity!
The house has one common floor in stone running through the entrance – living – kitchen and dining spaces. However, the son's bedroom and guest bedroom have wooden flooring.
The entrance to the house is a long passageway, which opens up into the spacious hall and dining hall. We understood that this part of the house sets the mood for the rest of it, so it had to be engaging, stimulating and act as a bridge to the grandeur of the house.
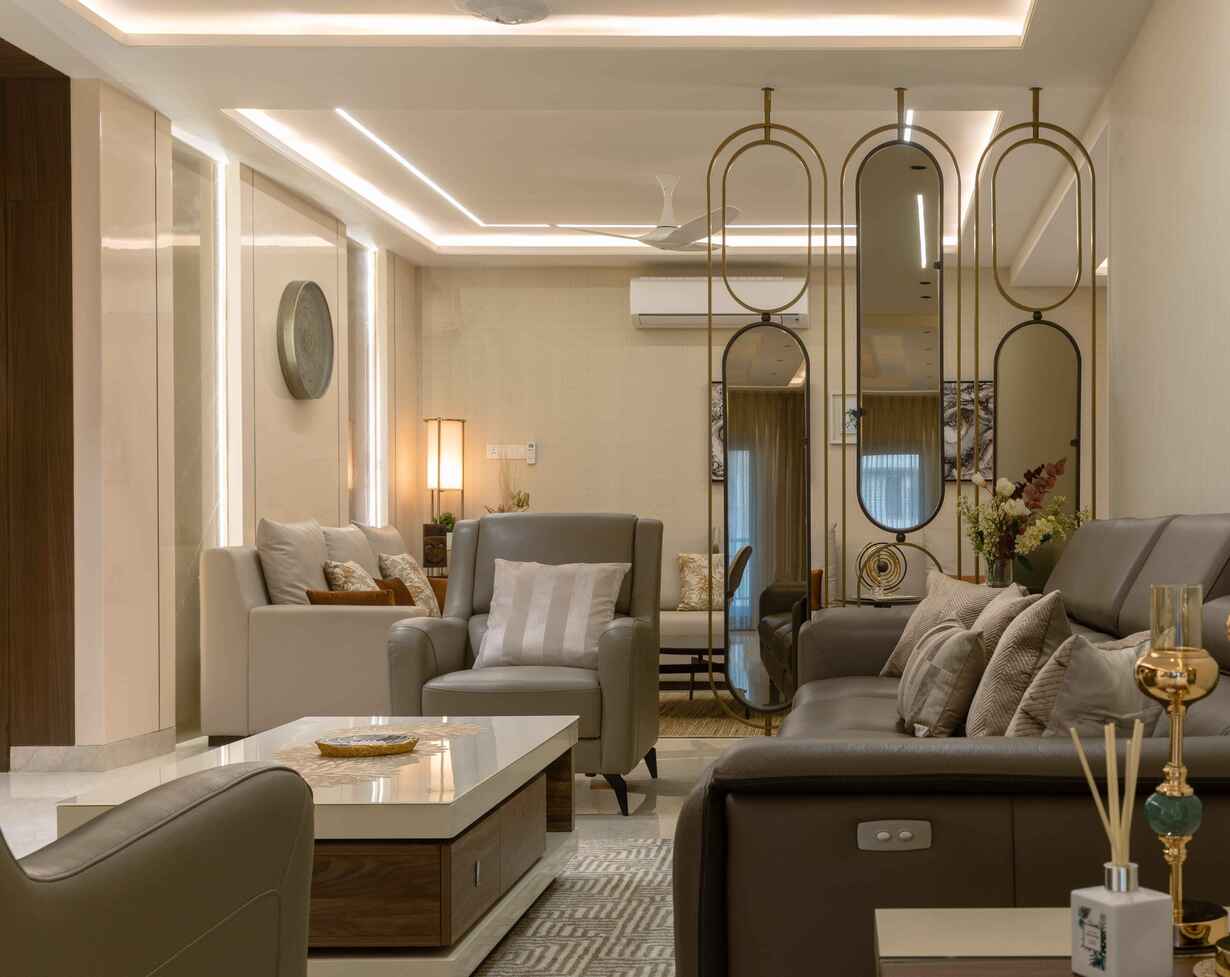 The foyer is designed to include wardrobes on the left, an MS partition with drawers on the right. The partition is used to segregate the entrance foyer from the formal living area. The plywood ceiling in veneer is PU matte polished. The front wall is clad with light brown frappuccino Italian marble. It has installed on it, a circular metal wall art.
The foyer is designed to include wardrobes on the left, an MS partition with drawers on the right. The partition is used to segregate the entrance foyer from the formal living area. The plywood ceiling in veneer is PU matte polished. The front wall is clad with light brown frappuccino Italian marble. It has installed on it, a circular metal wall art.
Minimal Living Area
The Family Living is kept simple with a sleek T.V unit design, brown recliner sofa and comfortable armchairs on either side.
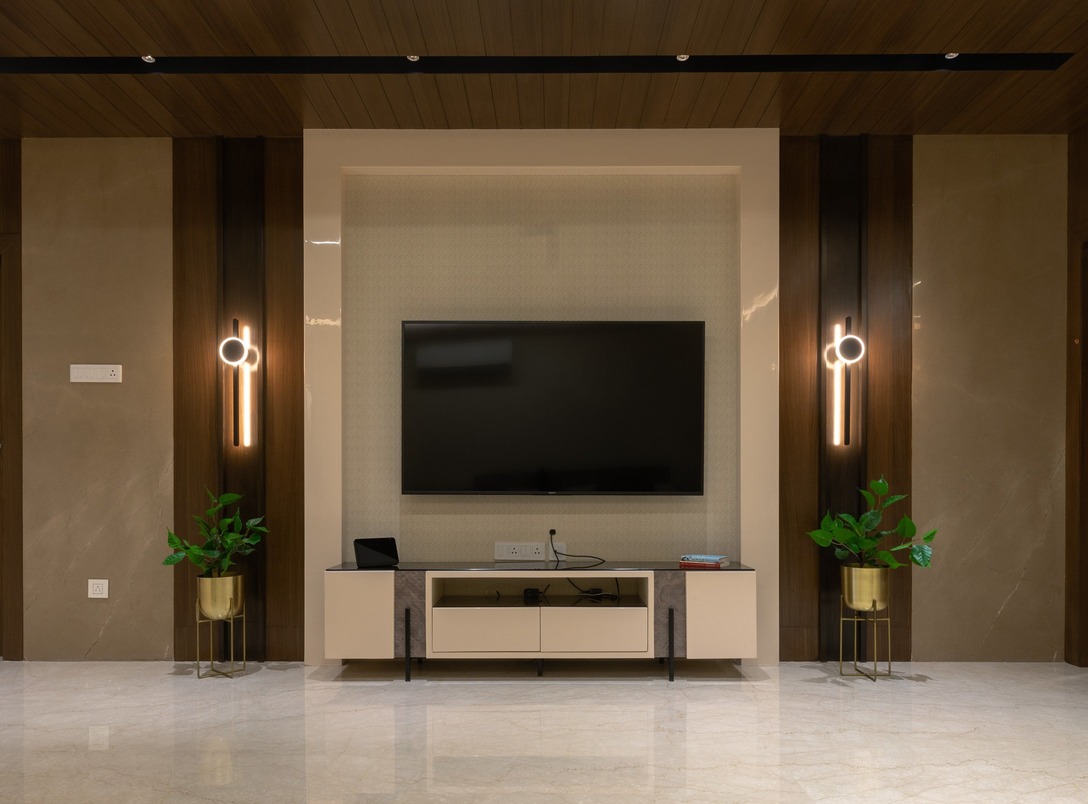
The TV wall is emphasized by geometric patterned wallpaper, fancy sleek black lights, and Italian marble cladding. Adjacent to the sofa, a partition with contrasting colours add character to the entire space.
Welcoming Dining Area
The inviting dining space is focused around an 8x4 dining table with a white marble top. Paired with the table are contrasting dual-tone leather chairs. The space is illuminated with a modern chandelier that adds a touch of glamour to the entire space.
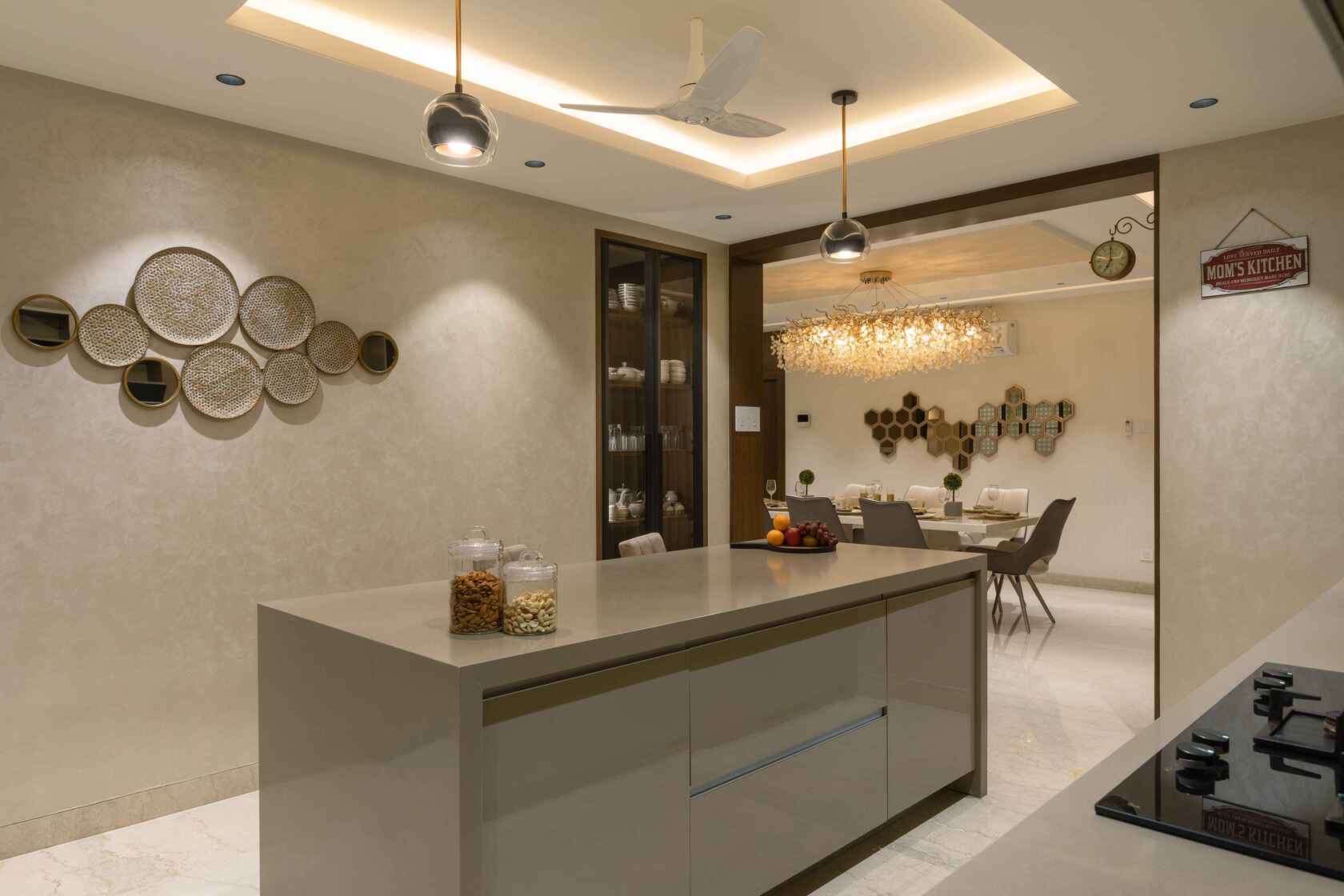 The north wall of the dining area is adorned with textured wallpaper & a decorative hexagonal mirror. Adjacent to the dining area is the Pooja room which has a 3 track sliding glass door with a floral pattern.
The north wall of the dining area is adorned with textured wallpaper & a decorative hexagonal mirror. Adjacent to the dining area is the Pooja room which has a 3 track sliding glass door with a floral pattern.
Serene Pooja Room
The walls of the pooja room are clad with nano white stone and rose gold metal inlays.
Timeless and Trendy Modular Kitchen
This modular kitchen is an example of how varying shades within the same hue can have a dramatic impact. Matching cabinets, wall paint, countertops, and the floor would be overwhelming, stark, and boring. Slight colour variations, make this monochromatic style kitchen appealing and trendy. The 6' long island counter is multi-functional and can be used as both breakfast and preparation table.
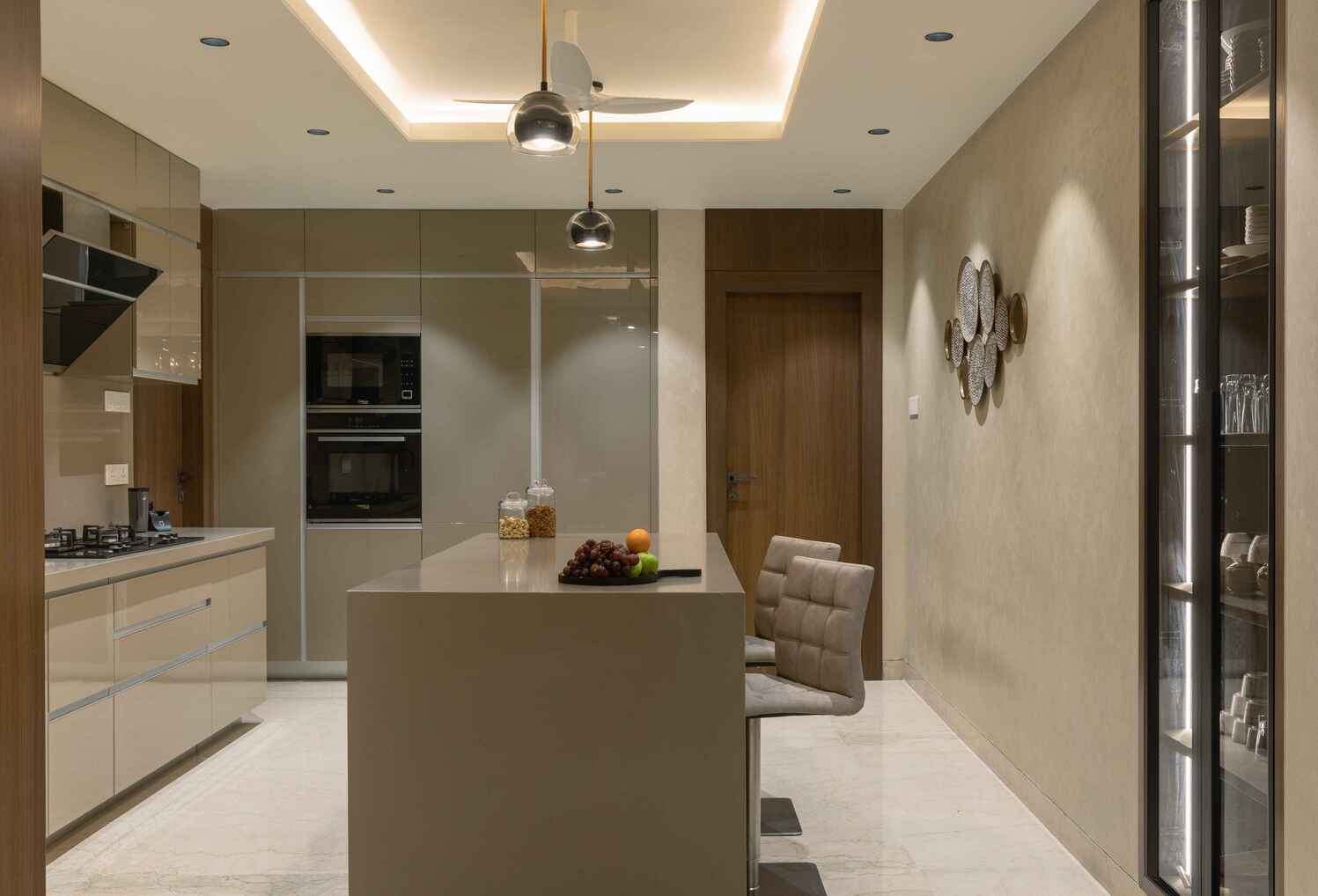 The crockery unit with glass profile shutters blends perfectly with the stucco-painted wall of the kitchen. The round circular metal installation further enhances the beauty of the wall. Since the kitchen is a part of an open plan layout, all appliances are built-in, giving the kitchen an elegant and sleek look. The pendant lights hanging down the ceiling accentuate the elegance and the overall appeal of the dining area.
The crockery unit with glass profile shutters blends perfectly with the stucco-painted wall of the kitchen. The round circular metal installation further enhances the beauty of the wall. Since the kitchen is a part of an open plan layout, all appliances are built-in, giving the kitchen an elegant and sleek look. The pendant lights hanging down the ceiling accentuate the elegance and the overall appeal of the dining area.
Also Read: A Contemporary, Spacious and Pleasant Home in Hyderabad by Phylosophy Design Studio
Impressive Master Bedroom
The light-colored botticino marble on the floor gives a timeless, classy and spacious feel while directing the eye around the master bedroom. Italian marble is used for the TV wall cladding. The wooden panelling on this wall boasts of clean straight lines in a veneer finish. The W.I.C door is incorporated in the design to blend it with the TV wall panelling.
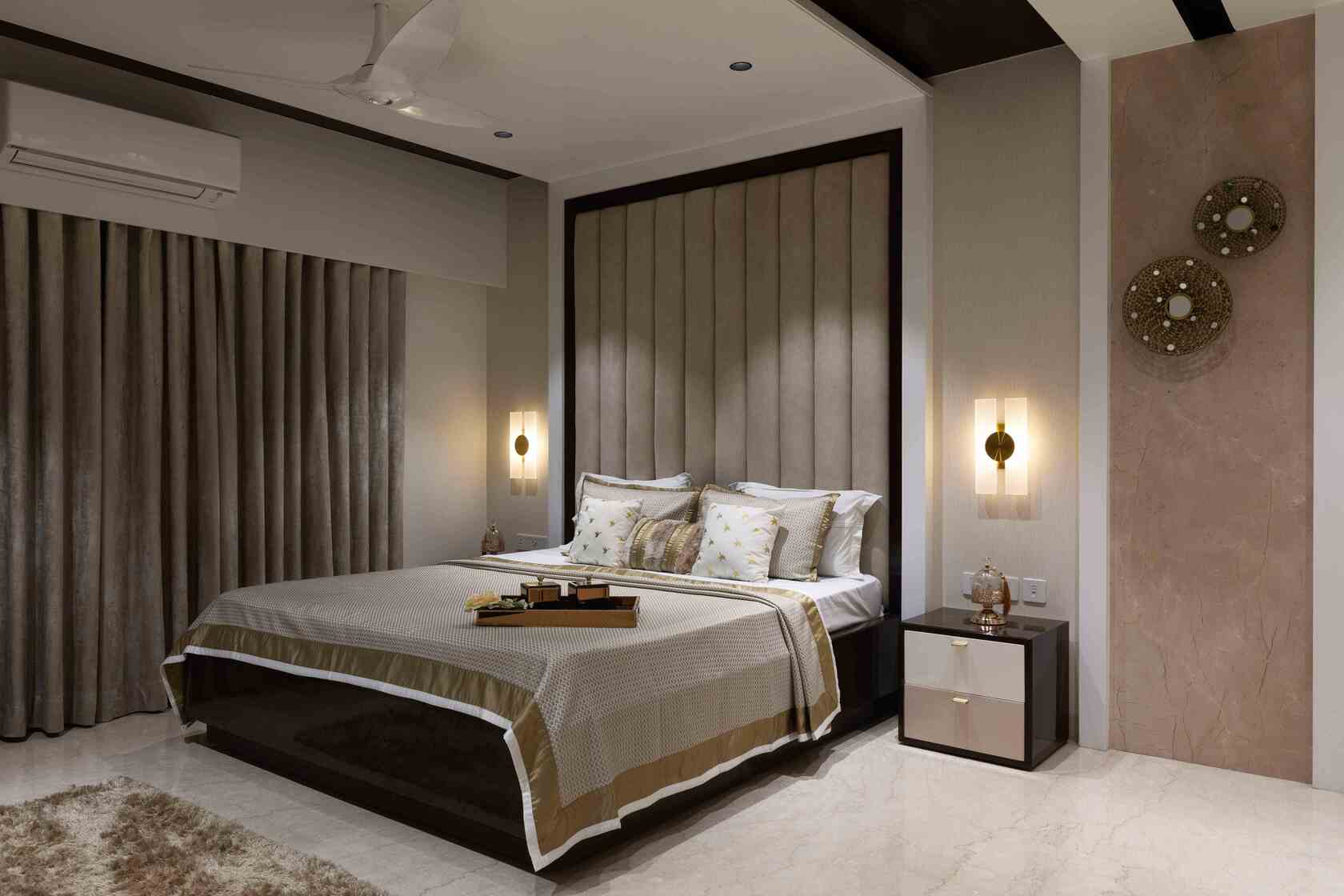 The full-height headboard is an example of finely-crafted furniture. The modern and elegant lights in gold, above the bold side tables add just the right touch of refinement and a hint of colour to the room. A gold accent wall art on the Italian wall also enhances the glory of the space.
The full-height headboard is an example of finely-crafted furniture. The modern and elegant lights in gold, above the bold side tables add just the right touch of refinement and a hint of colour to the room. A gold accent wall art on the Italian wall also enhances the glory of the space.
Combination of Pinks, Whites and Rose Gold in Daughter’s Room
The daughter’s room is an enchanting mix of pinks and whites with a hint of rose gold. The wall behind the bed is highlighted with floral wallpaper and a pastel pink headboard which further adds depth and interest to the space.
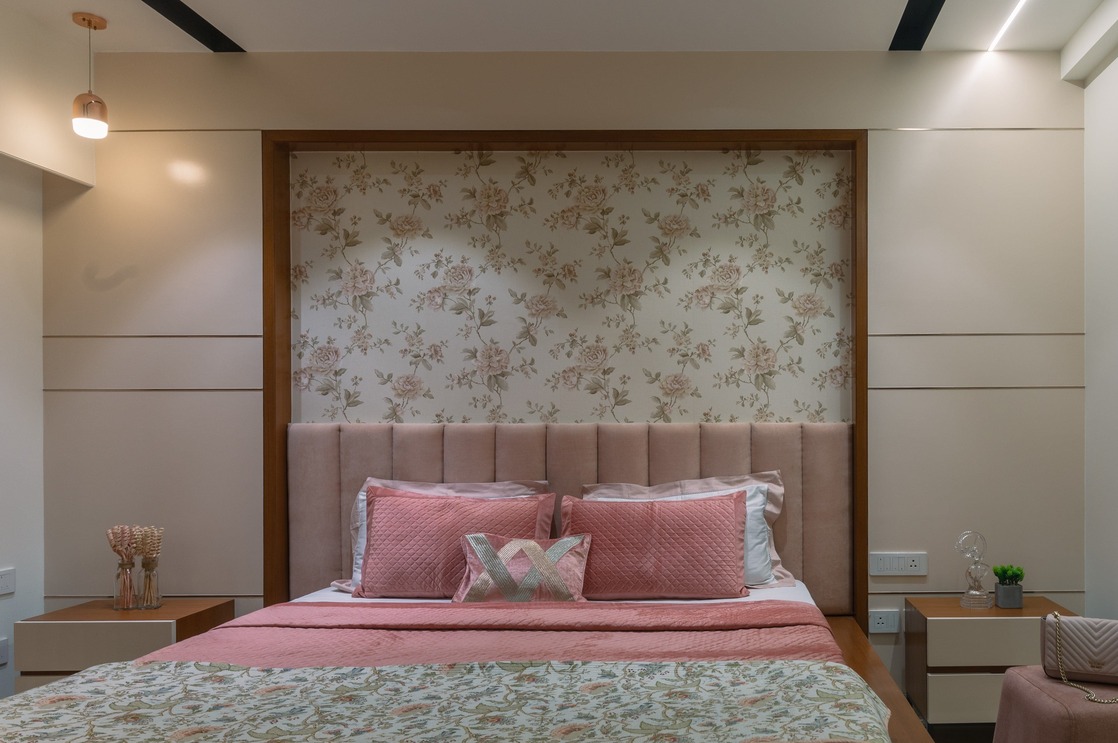 Custom furniture spans out through the room in the softest wooden textures and whites.
Custom furniture spans out through the room in the softest wooden textures and whites.
Stunning Guest/ Multi-Purpose Room
The idea of the guest/ multi-purpose room steamed from the concept of using lines and linearity as the guiding principle. Linear elements in different forms, colours and materials, helped bring the whole space together. The predominant colours are brown with a hint of gold and beige.
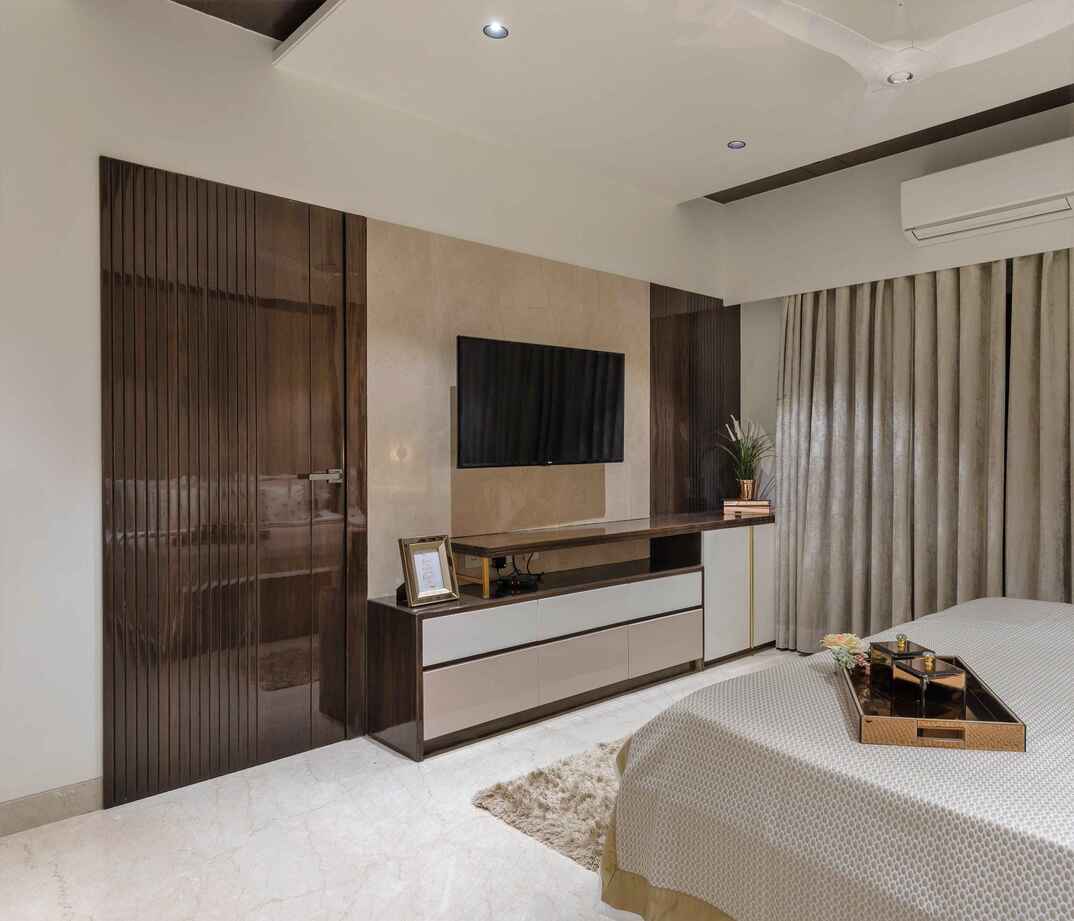 The bed wall is cladded with PVC charcoal louvers. The same linear pattern is continued on the TV unit panelling in the form of grooves finished with Duco paint. Wooden flooring has been incorporated to help improve the acoustics in the room since it is designed to act as a multipurpose recreation /music room. A longitudinal mirror has been mounted on the northeast wall considering Vastu requirements.
The bed wall is cladded with PVC charcoal louvers. The same linear pattern is continued on the TV unit panelling in the form of grooves finished with Duco paint. Wooden flooring has been incorporated to help improve the acoustics in the room since it is designed to act as a multipurpose recreation /music room. A longitudinal mirror has been mounted on the northeast wall considering Vastu requirements.
Splendid Son’s Bedroom
The bed wall in Son’s bedroom is characterised by Duco painted MDF panelling with PVD coated gold metal inlays. The cove lights highlight the Italian marble. Against the marble, is a double-layered leather finished headboard. The space behind the door is smartly used to incorporate additional storage. The dark laminated wooden flooring adds an interesting vibe to the entire space.
The walls of the ensuite bathroom are clad with glossy tiles, while the ledge wall is highlighted with satin-matte finish tile, which is also the accent wall. The large backlit mirror creates an illusion of depth in the bathroom. Other materials used are, quartz for the countertop, and wooden finished PVC sheets for the ceiling.
Also Read: A Beautifully Layered Home in Hyderabad Decorated With Minimal Accessories, Neutral Tones and Traditional Artworks | 42MM Architecture
Choice of Materials
This 4BHK house is a composition of various textures and finishes. The colors, subtle yet warm, liven the spaces, giving the house a welcoming effect. The house is a canvas that allows for furniture and accessories in a variety of colors and textures to happily coexist.
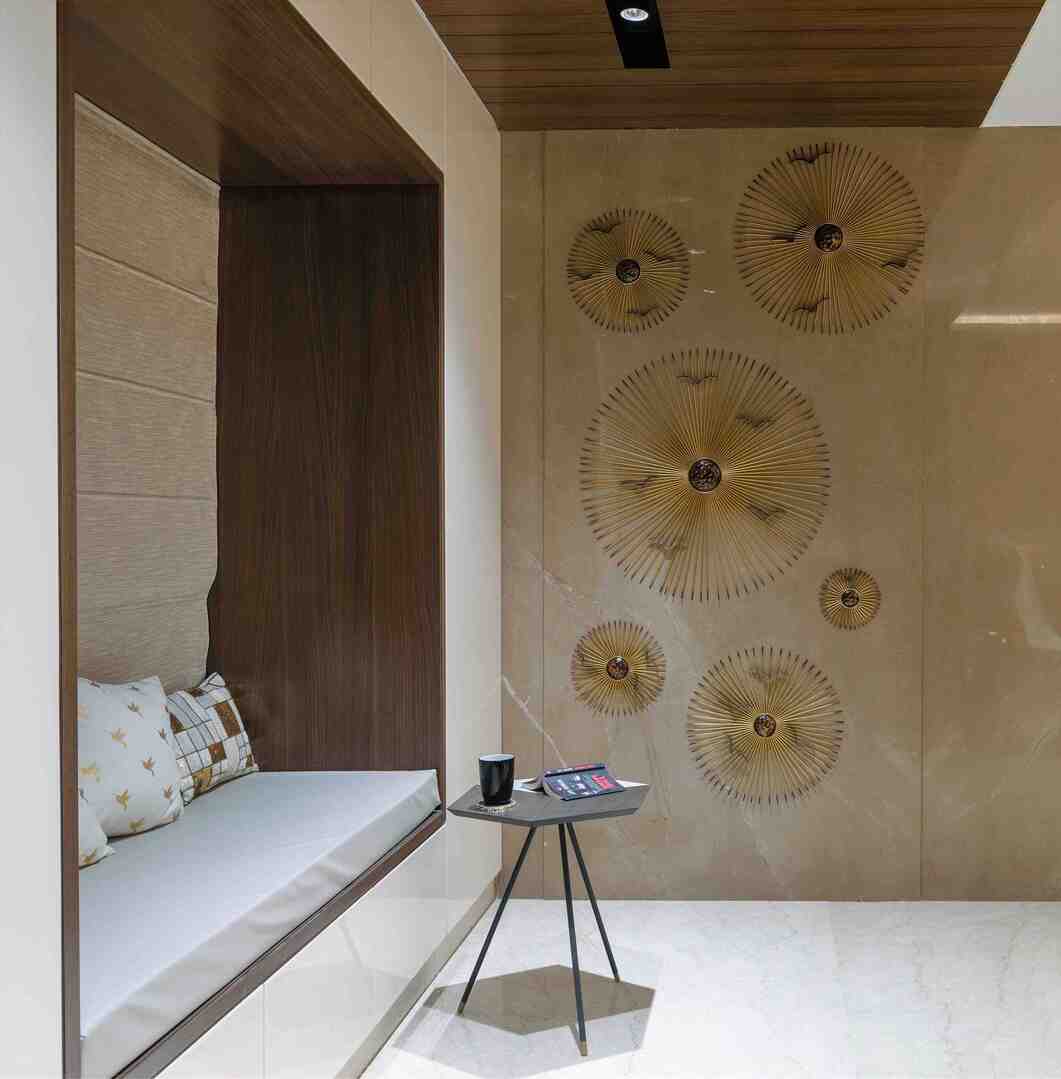 The palette chosen was limited to select, tasteful few ingredients like Botticino marble, brown and beige leather furniture, geometric and floral wallpapers, printed fabrics, brown mirrors, PU matte polished grey wenge and black forest veneer and suede-velvet furnishings.
The palette chosen was limited to select, tasteful few ingredients like Botticino marble, brown and beige leather furniture, geometric and floral wallpapers, printed fabrics, brown mirrors, PU matte polished grey wenge and black forest veneer and suede-velvet furnishings.
Role of lighting
The use of black body COB lights and linear profiles brings the entire space to life. The dining area is illuminated with a modern chandelier that adds a touch of glamour to the entire space.
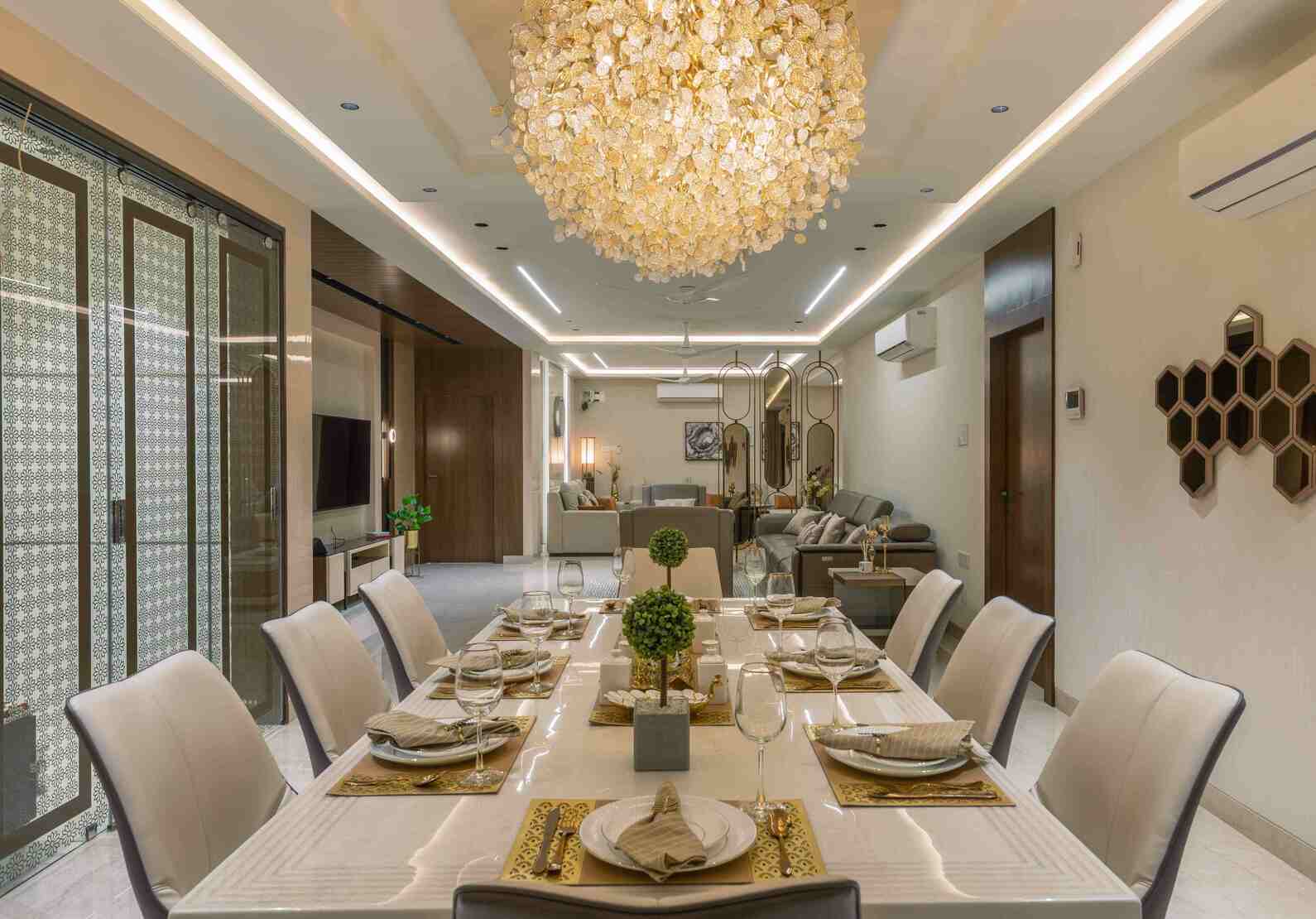
Neutral white lights, 4000k on the Kelvin scale, perfectly balance the varied textures and hues to bring about an engaging yet distinct look throughout the house.
Project Details
Architecture Firm :Etania Architects
Principal Architect(s): Kunal Gupta - Founder, Etania Architects
Project Type: Apartment Interiors
Project Name: The Modern Indian Residence
Location: Hyderabad
Year Built:2020
Duration of project :1 year
Built up:3800 sqft
About the Firm
Etania Architects is an architectural and interior design firm based out of Hyderabad. Founded by Architect Kunal Gupta, the firm has successfully spearheaded projects for clients from diverse sectors such as commercial, residential, hospitality and retail. Ever since its inception in 2018, the firm has been growing strength to strength, delivering outcomes that exceed expectations and create an impact.

Architect Kunal Gupta, Founding Principal, Etania Architects
Keep reading SURFACES REPORTER for more such articles and stories.
Join us in SOCIAL MEDIA to stay updated
SR FACEBOOK | SR LINKEDIN | SR INSTAGRAM | SR YOUTUBE
Further, Subscribe to our magazine | Sign Up for the FREE Surfaces Reporter Magazine Newsletter
Also, check out Surfaces Reporter’s encouraging, exciting and educational WEBINARS here.
You may also like to read about:
This 4-BHK Home in Hyderabad Depicts a Melodious Symphony of Reclaimed Teakwood and Colourful Elements
A Smattering of Green, Subtle Colours and Clean Aesthetic Make This Hyderabad Apartment by F+S Designs a Minimalistic Marvel
And more…