
Designed by Sai Lakshmi Architects, this calm and cosy 3BHK residence, positioned on the 30th floor of Hiranandani OMR, Chennai is a sanctuary for its inhabitants that will always be there, to help them unwind and relax. As muted tones are ideal for spaces that are marked for restoration, rejuvenation, and relaxation, this house, designed for a couple and their daughter, creates magic with its neutral palette and nature-inspired elements. Further, the soothing colour palette of this residence serves as a wonderful backdrop for delightful art, furnishings, and accessories, allowing statement pieces to shine. Ar Sai Lakshmi has shared more information about the project with SURFACES REPORTER (SR). Read on:
Also Read: This Cosy, Stylish And Functional Holiday Home in Gurugram Designed For Post Pandemic Rejuvenation | Ukiyo | Envisage
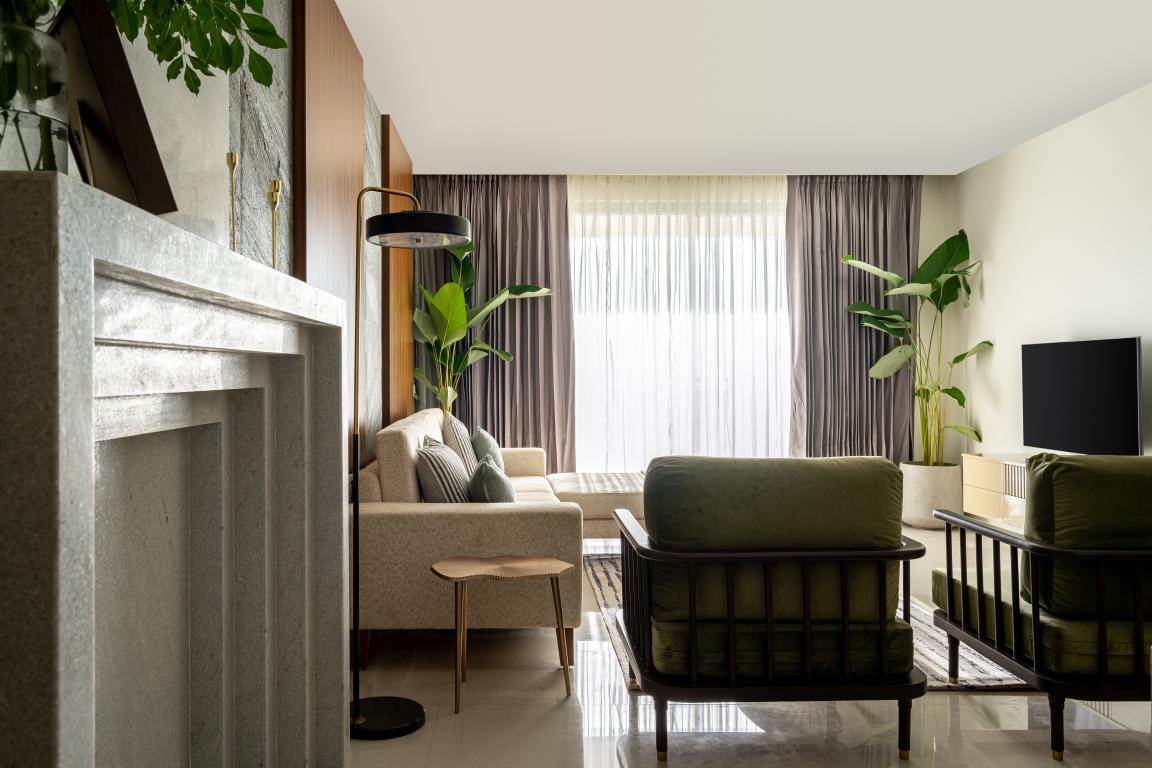 Homes are poetry in three-dimensional space. From the colours that grace the wall to the choice of lights shining up or down, every design decision renders itself to the delivery of a unique piece. More importantly, every detail contributes to giving the family for whom the house is designed, refuge and peace. 'House S&S' by SLA is no exception. The home is is a poetry at the confluence of nature and design.
Homes are poetry in three-dimensional space. From the colours that grace the wall to the choice of lights shining up or down, every design decision renders itself to the delivery of a unique piece. More importantly, every detail contributes to giving the family for whom the house is designed, refuge and peace. 'House S&S' by SLA is no exception. The home is is a poetry at the confluence of nature and design.
.jpg)
It's a very modern and sophisticated home while being warm and earthy at the same time. Inspired by the views of the sky, city and sea that surround the house, bright and warm shades of blues, greens and browns offset a neutral palette to set the tone for a calming environment. Furniture, design details and highlight elements add to this visual foundation and layer by layer, turn this home into a sanctuary for the family.
Open and Inviting Living and Dining Area
Opening into a lobby that leads to its public spaces, House S&S welcomes visitors into the open living and dining, with a touch of showmanship. This expression is brought to life by a highlight wall and a breathtaking view of the sky, framed by a simple balcony door.
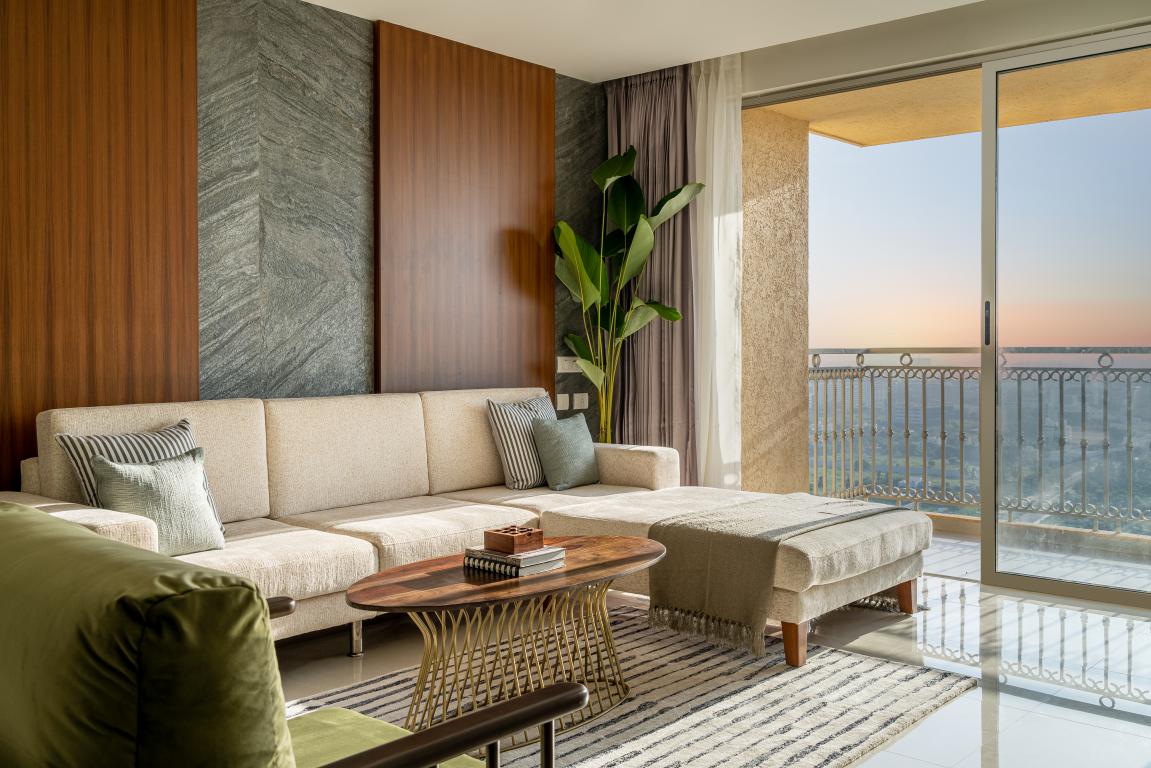 The former stretches across the spaces - right from the entrance lobby, to the balcony - and showcases wooden and stone textures that somehow never compete with each other, or overpower the rest of the room.
The former stretches across the spaces - right from the entrance lobby, to the balcony - and showcases wooden and stone textures that somehow never compete with each other, or overpower the rest of the room.
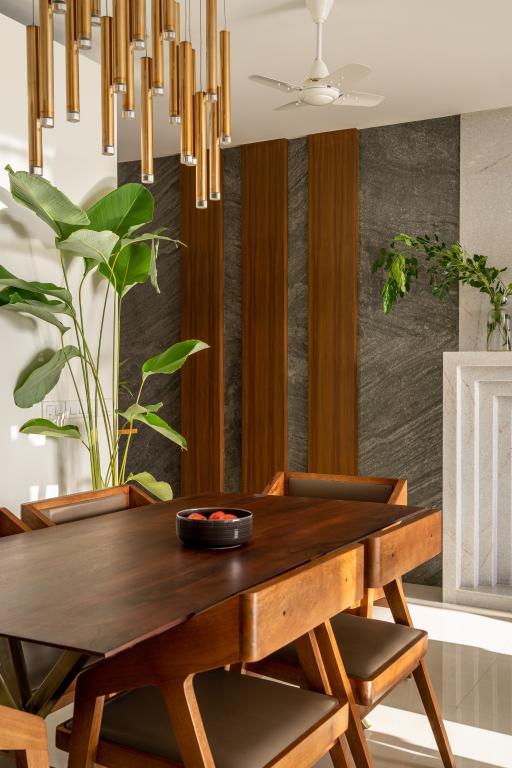
At the centre of this wall, though, is the heart of this house - a striking white mantle.
White Mantle- The Centerpiece
Being the client’s only design-specific request, it was essential for the design team to ensure that the white mantle received the attention the family wanted it to.
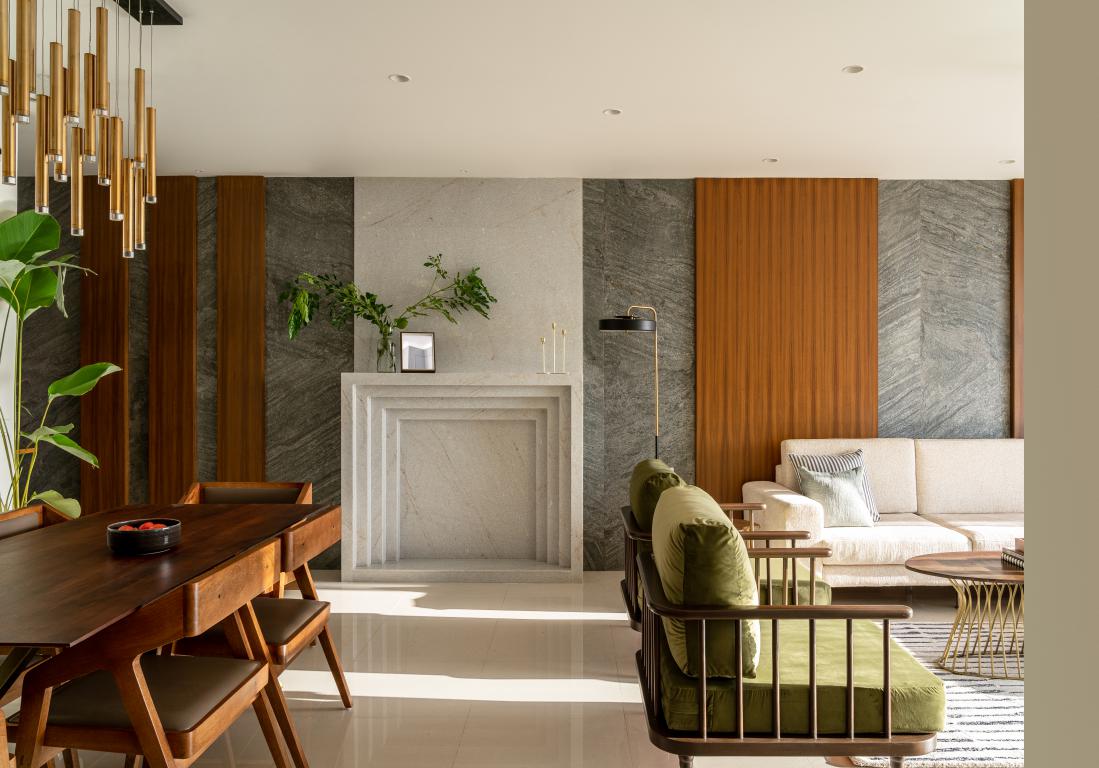 However, instead of upping the pomp and show, they decided to design an exquisitely simple mantle and placed it against a contrasting backdrop and at a location that every movement in the house had visual access to.
However, instead of upping the pomp and show, they decided to design an exquisitely simple mantle and placed it against a contrasting backdrop and at a location that every movement in the house had visual access to.
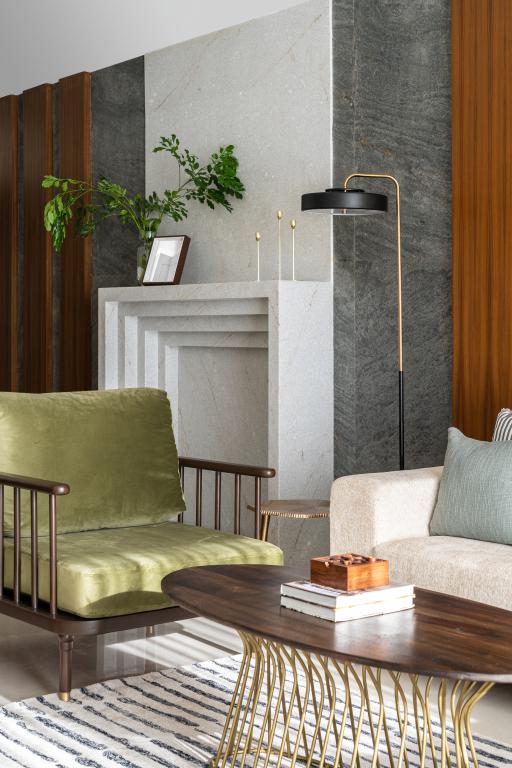
This mantle also inspired the designers to place open shelves across the rooms to allow the clients to renew and revamp their decor as the seasons change.
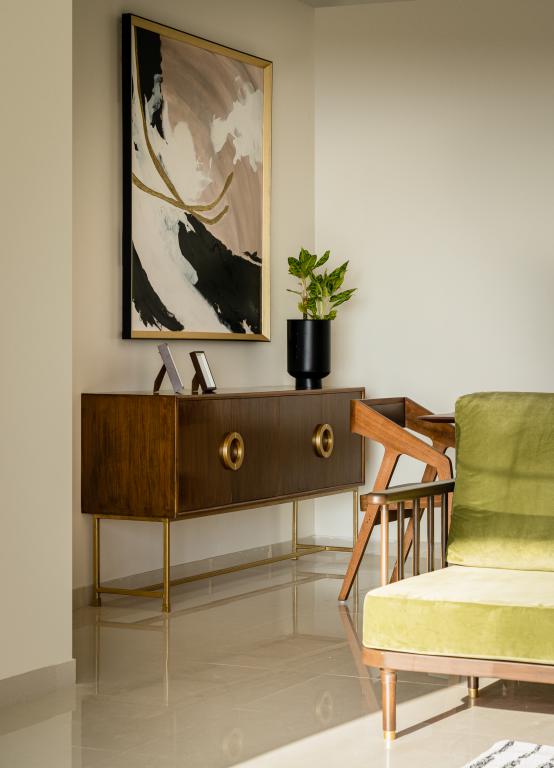 The subtlety and thoughtfulness of design here is nothing short of ingenious.
The subtlety and thoughtfulness of design here is nothing short of ingenious.
Also Read: This Immersive and Timeless Home in Juhu, Mumbai Inundated With Soothing Neutral Hues and Tactile Textures By Studio PM
Flawless Transition From Open Living Area To Other Rooms
Adjacent to the open living and dining are the kitchen and converted study.
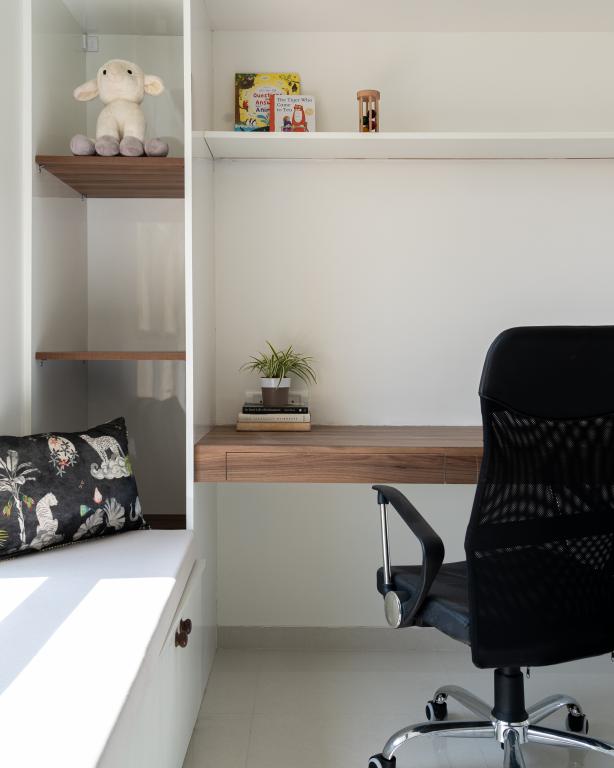
These rooms turn the showmanship of the spaces before them into practical, functional design, and amp up the calmness. This ensures that the transition from the open spaces to the private, cocooned bedrooms, is perfect.
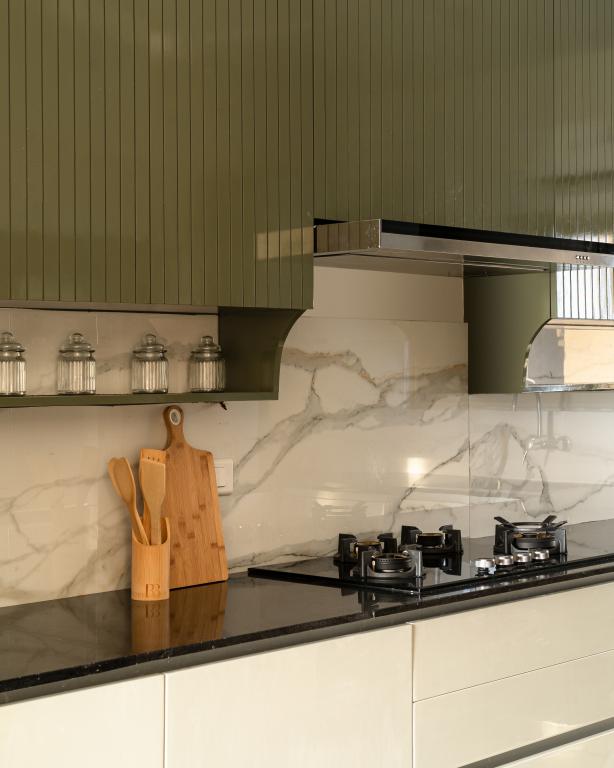
It also means that the decor here follows the same look and feel without ever taking away from the functions these rooms are there to serve.
Nestled in Nature
Another key feature of this home that is inspired by nature, is its seamlessness. No space juts out and disrupts the harmony of the atmosphere of the house.
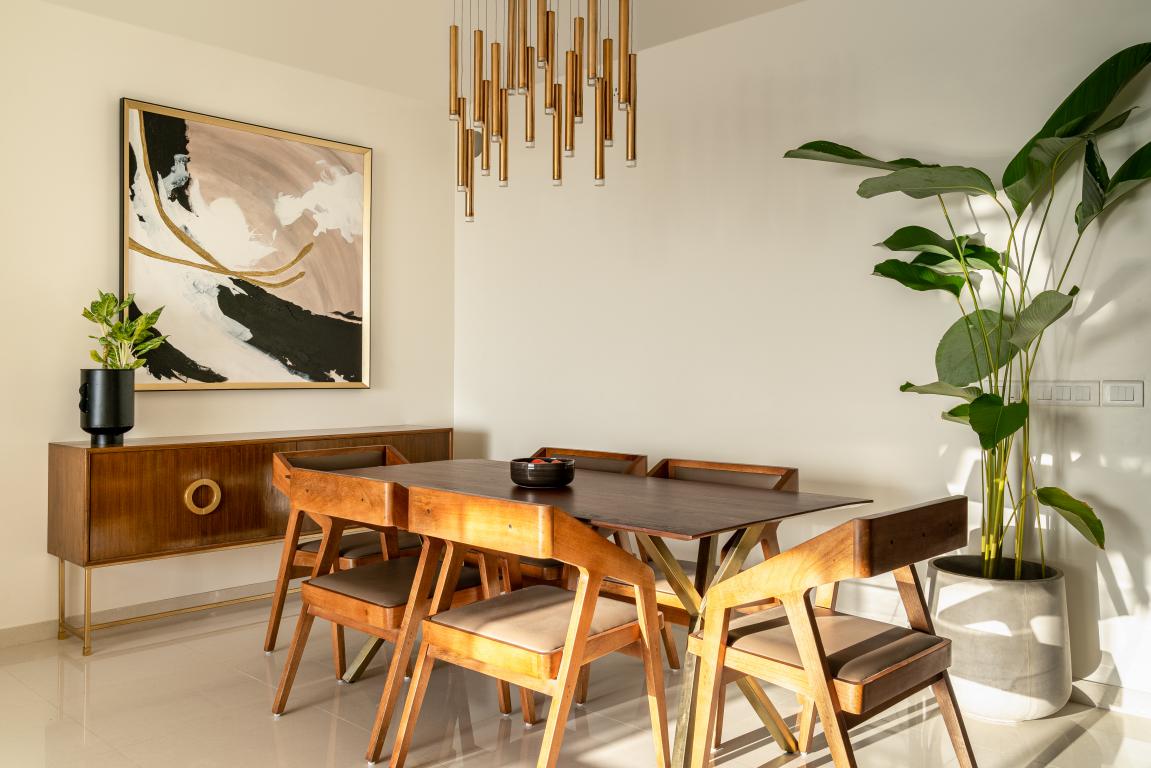 Be it the living and dining rooms that seem to flow into one another, the kitchen and study that act as the perfect bridge between the public and private spaces of the house, or the bedrooms that feel like the epitome of lightness, every space in this house is a carrier for comfort.
Be it the living and dining rooms that seem to flow into one another, the kitchen and study that act as the perfect bridge between the public and private spaces of the house, or the bedrooms that feel like the epitome of lightness, every space in this house is a carrier for comfort.
Bedrooms Evoke Meditative Experience
The bedrooms, especially, invoke an almost meditative experience through a conscious interplay of textures, colours and clean, modern accent pieces. 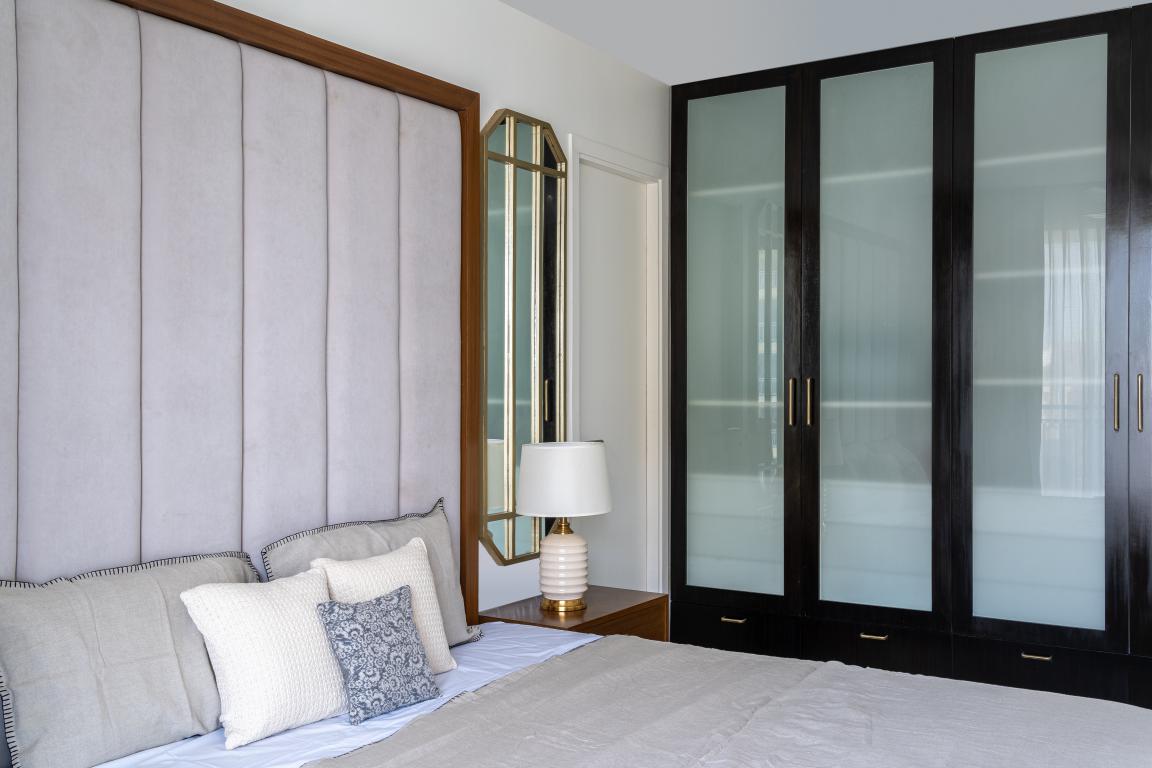 However, while this is true for both the bedrooms, the daughter's room features tones and textures that make it look evidently brighter and more fun, without being childish or embarrassing (for when she grows up)!
However, while this is true for both the bedrooms, the daughter's room features tones and textures that make it look evidently brighter and more fun, without being childish or embarrassing (for when she grows up)!
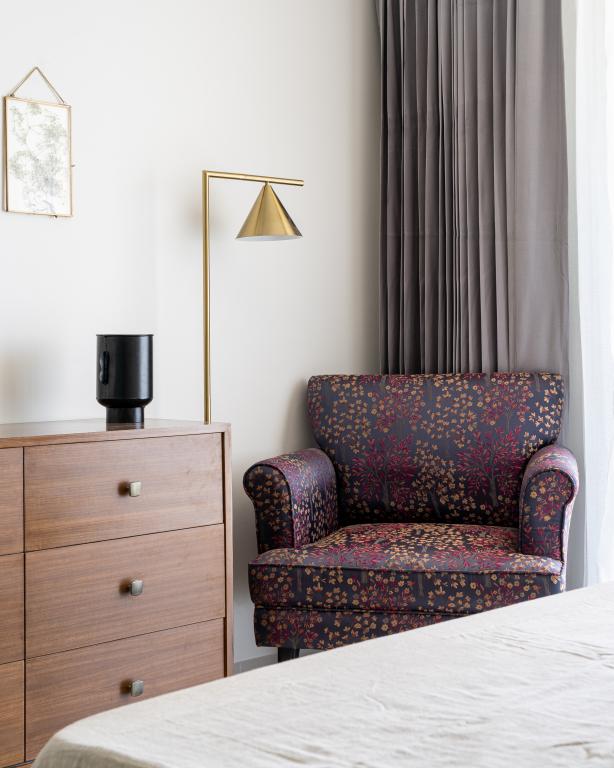 The design team at SLA has taken this 3bhk, nested on the 30th floor of Hiranandani OMR, Chennai, and turned it into the perfect space for its users - a couple and their daughter - to relax, rejuvenate and take a break with each other, away from the hustle and bustle of the ever-busy world. And isn't that exactly what everyone looks for in a house?
The design team at SLA has taken this 3bhk, nested on the 30th floor of Hiranandani OMR, Chennai, and turned it into the perfect space for its users - a couple and their daughter - to relax, rejuvenate and take a break with each other, away from the hustle and bustle of the ever-busy world. And isn't that exactly what everyone looks for in a house?
Project Details
Project Name: House S&S
Design Studio: SLA - Sai Lakshmi Architects
Photography: Yash Jain
Location: Hiranandani OMR, Chennai
Text: Namitha Kuttiparambil
Sai Lakshmi, Founding Principal, SLA- Sai Lakshmi Architects
Keep reading SURFACES REPORTER for more such articles and stories.
Join us in SOCIAL MEDIA to stay updated
SR FACEBOOK | SR LINKEDIN | SR INSTAGRAM | SR YOUTUBE
Further, Subscribe to our magazine | Sign Up for the FREE Surfaces Reporter Magazine Newsletter
Also, check out Surfaces Reporter’s encouraging, exciting and educational WEBINARS here.
You may also like to read about:
Neutral Hues Lay The Foundation of this Modern Family Residence in Marine Drive, Mumbai | Inscape Designers
Art Plays A Character Defining Role In This Apartment Designed By Yellowsub Studio | Nesavu | Chennai
And more…