
Art plays a starring role in defining the character of this contemporary home “The Envelope” nestled in the leafy bylanes of an urban pocket in the heart of New Delhi. As the client is an avid art collector and a respected luminary in the cinematic industry, it has become a muse for Rachna Agarwal, Founder and Design Ideator of Studio IAAD to pay homage to the homeowners' refined aesthetic while cementing its identity in the home. "Homes are like authored biographies, and to truly animate a client's vision, one must begin by understanding them. Translating their requirements into reality while ensuring the solution entails tastefully stylized spaces that elevate their aesthetic sensibilities — that is the true objective of the architect", reflects Rachna. There are several striking and surprising elements in the house that the designer has incorporated to give it a unique and innovative appeal. She has shared more info about the outstanding project with SURFACES REPORTER (SR). Scroll down to read:
Also Read: Design Deconstruct Enhances The Charm of This Delhi Farmhouse With Lifesized Paintings, Artworks and Sculptures
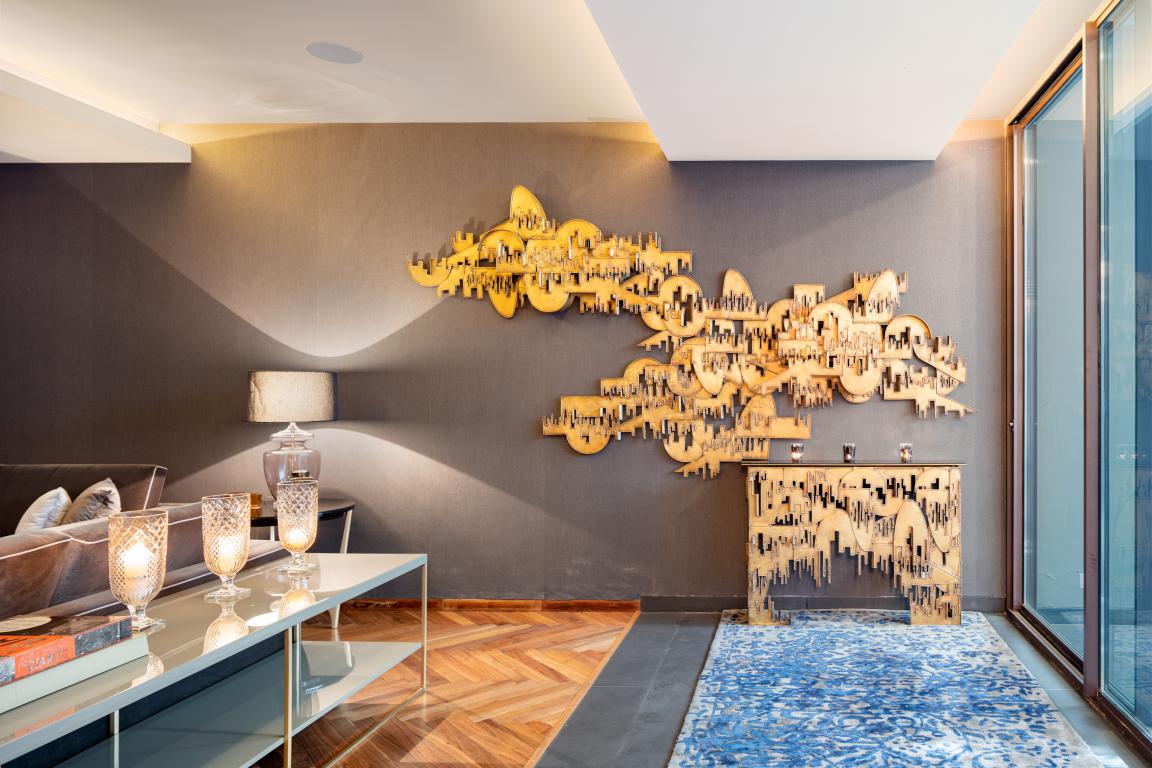
Unique artworks adorn the walls of the home
Fashioned by Rachna Agarwal and her creative team at Studio IAAD, the house is distinctly private in its appearance, with a sheer monolithic wall screening the approach, strategically punctuated by minimalistic punctures within.
Due to its location in a densely populated neighborhood, it was essential for the client to create a clear visual and perceptual distinction between the interior dwelling spaces and the external built fabric. Consequently, the heart of the home is securely ensconced within an envelope of screens and flora.
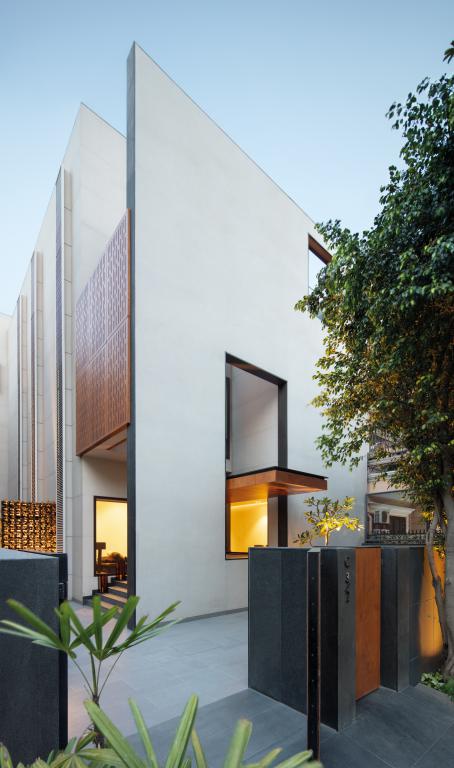
Rectangular punctures in the shell are reminiscent of picture frames — designed to capture the outdoors as idyllic vistas pictured from within
The design team has recently augmented its existing structural and architectural framework. Added as part of the conceptualized refurbishment is a second floor and remodelling of the entire interior design scheme. The underlying design concept of the existing home has been extended while conceptualizing the new spaces, thematically maintaining the sanctity of the overall design vocabulary. Even after a volumetric addition to the home, the massing and character of the prototypical built form remain unchanged.
Punctuated Front Facade With Shaded Porch
An unobtrusive entrance peeks from behind the punctured front facade, with a deep, shaded front porch accented by a warm timber-clad canopy.
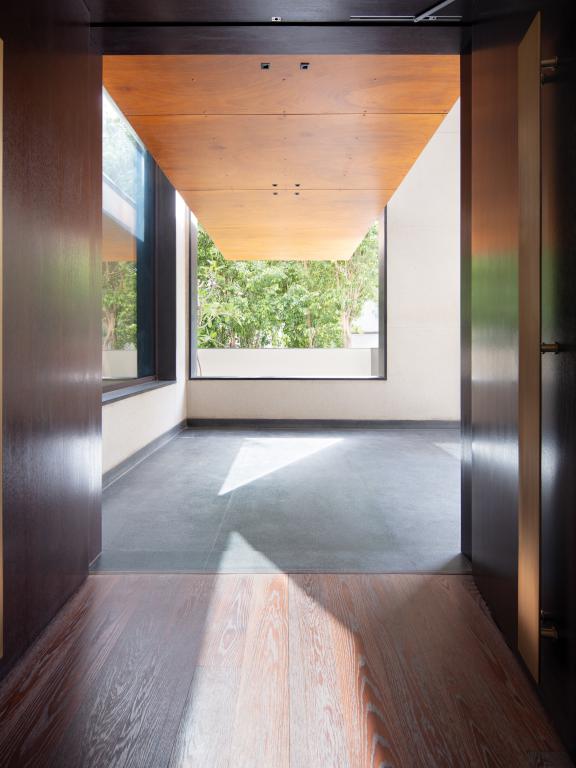
This iconic canopy dramatically draws the eye inwards all the way from the outside | ACP/Glass/Concrete in Windows- Anta (Mixx window)
This projecting cantilever spans across the porch, resting at last at the main door. Almost injecting itself into the ground floor living spaces, the iconic canopy dramatically draws the eye inwards all the way from the outside. The house opens up, transforming into a home.
Climatic Responsive Design
Thermal comfort and responsible design merit attention, as much as volumes and spaces. The residence was designed to reduce solar radiation for ambient living spaces in the summer months, including screening the south-facing front facade with a high barrier wall at the entrance and deeply recessed massing to promote mutual shading of the form.
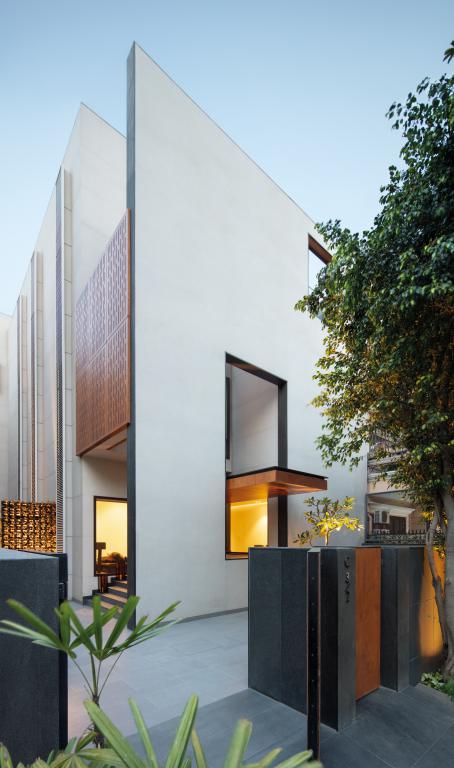
Prodema cladding used in facade | ACP/Glass/Concrete in Windows- Anta (Mixx window)
Additional design interventions have been mindful of climatically responsive designing — the terrace remains largely shaded through the day. Glare-free daylight is encouraged into the spaces, while a perforated trellis screens the bedroom, preventing direct light ingress from the west.
Social and Formal Spaces Sit on The Ground Floor and Basement
The ground floor and basement spaces are primarily reserved for social, formal functionality — with the ground floor layout encompassing a formal living and dining area, the kitchen, an open court, and a bedroom tucked away in the rear quarter of the house.
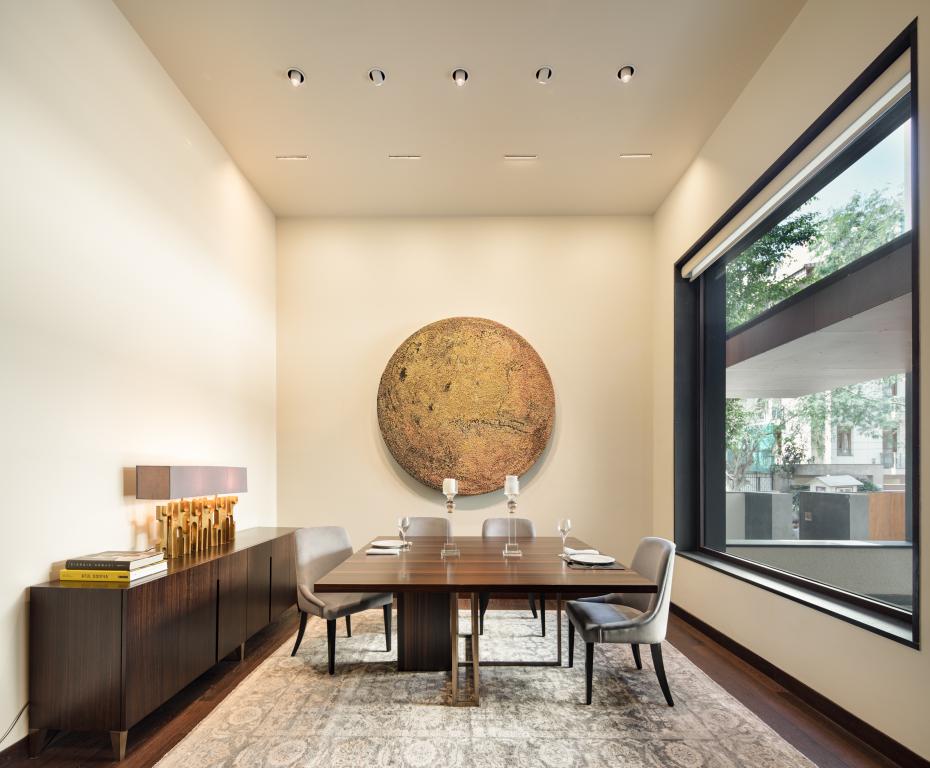
The design brief stems from selected artworks often forming the focal point around which each space has been conceptualized, with the dining area being no exception.
Staying integral and Instrumental in helping craft a cohesive design scheme for the entire home's interior strategy, the design brief stems from selected artworks often forming the focal point around which each space has been conceptualized.
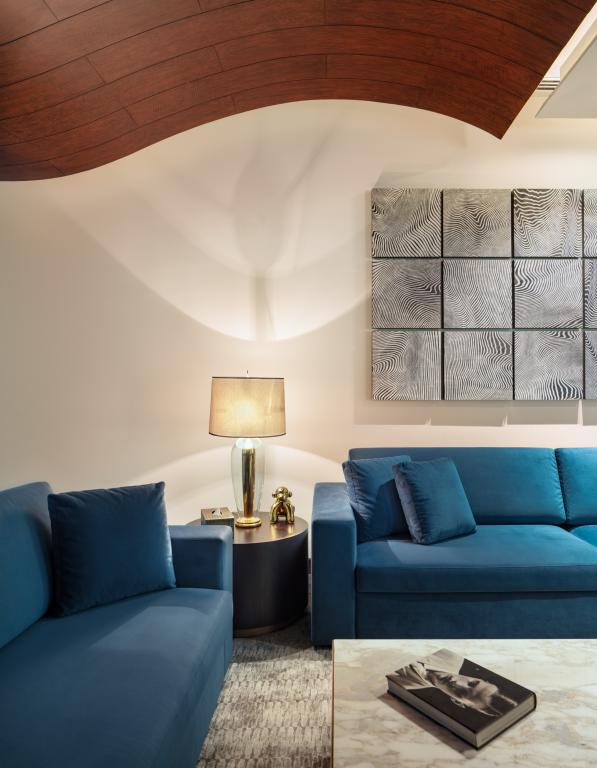
The conscious positioning of art dotting the living space is not merely incidental/situational: the homeowner is an avid collector with a distinctly global, refined taste for art pieces and sculpture.
Also Read: Nature Blends With Luxury in This Artistic Abode in Bhopal | Madhya Pradesh | Akshay Selukar Consultants
Concoction of Upcycled Furniture and Elegantly Finished Interiors
With a perfectly balanced mix of customized and upcycled furniture and luxuriantly finished interiors, the lower ground is a cohesive convergence of art, architecture, and recreation spaces. It houses a spacious den and entertainment area, with a quirky, contemporary bar bringing the place together.
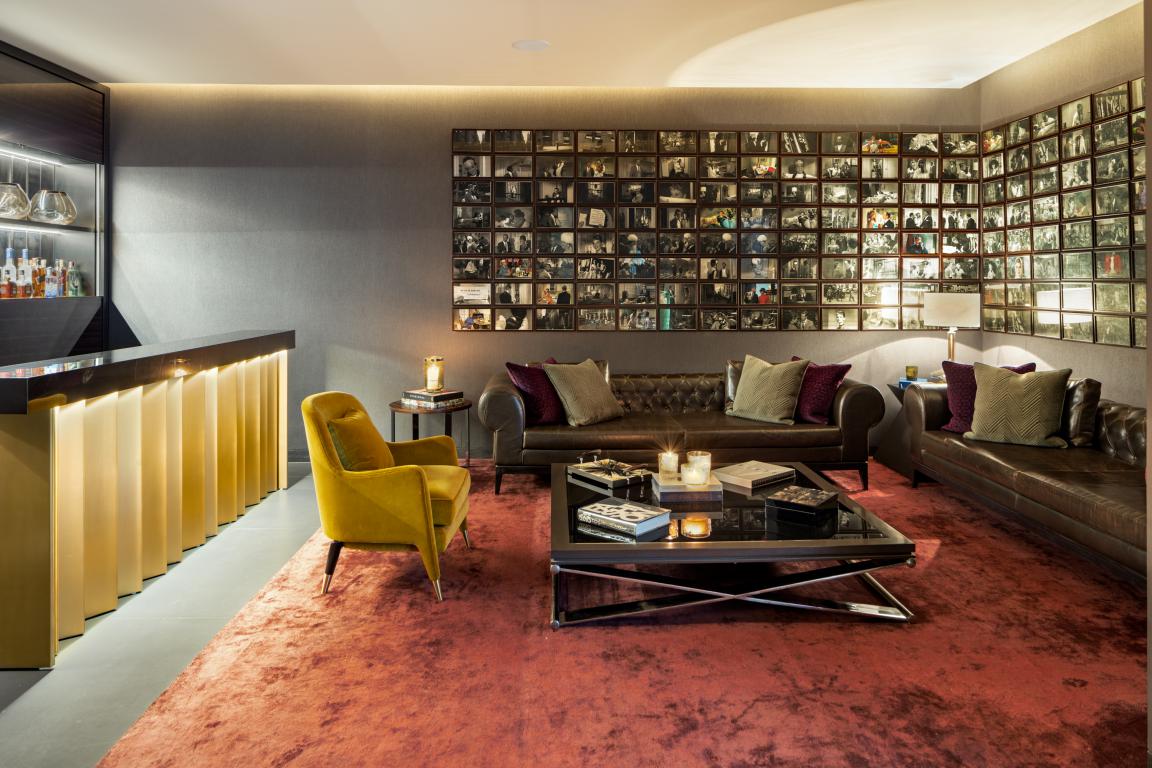
A playful, eccentric collage surrounds the bar counter — the artwork features a montage of framed shots from the movie Breakfast at Tiffany's, densely arrayed to bracket the seating space across.
This collage serves as a nod to the owner's association with the cinematic arts — he wanted a place within his home to reflect his enthusiasm for world cinema.
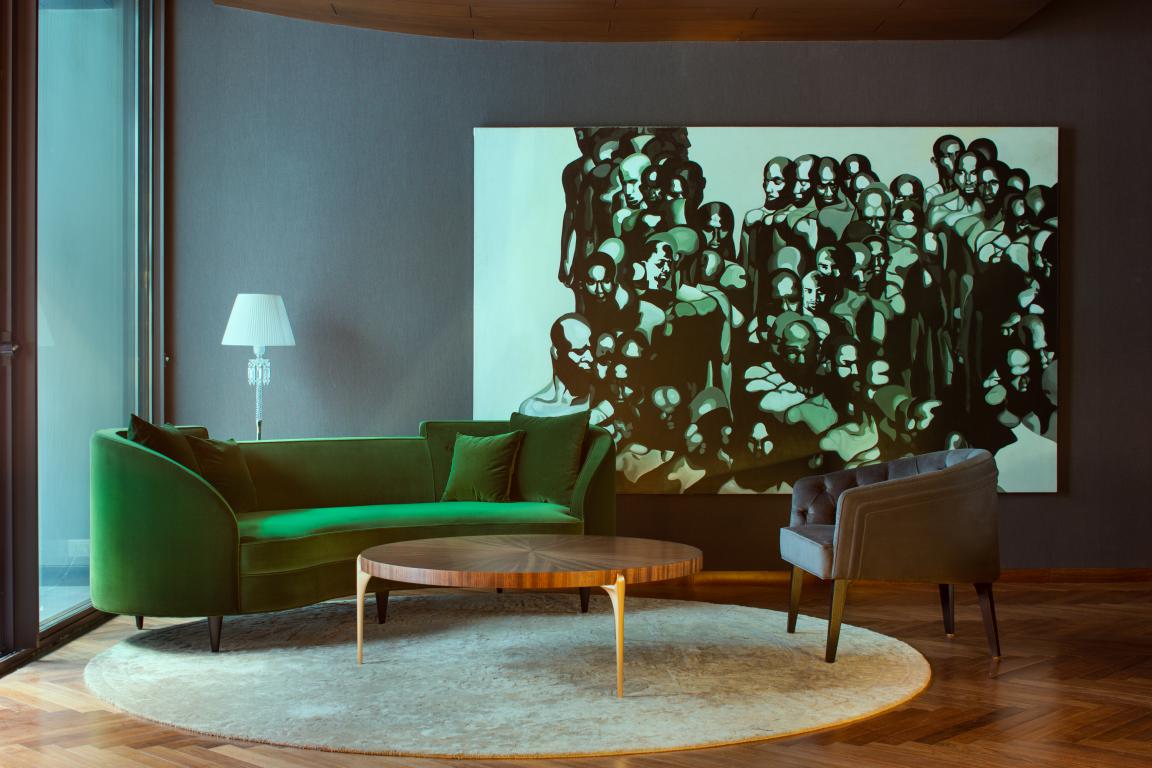
An otherwise simplistic arrangement of frames, the artwork takes on an identity of its own as a contextual design element.
First Floor
A dramatic linear staircase serves as a focal point of the lower floors, transitioning to the more quiet living spaces of the upper floors.
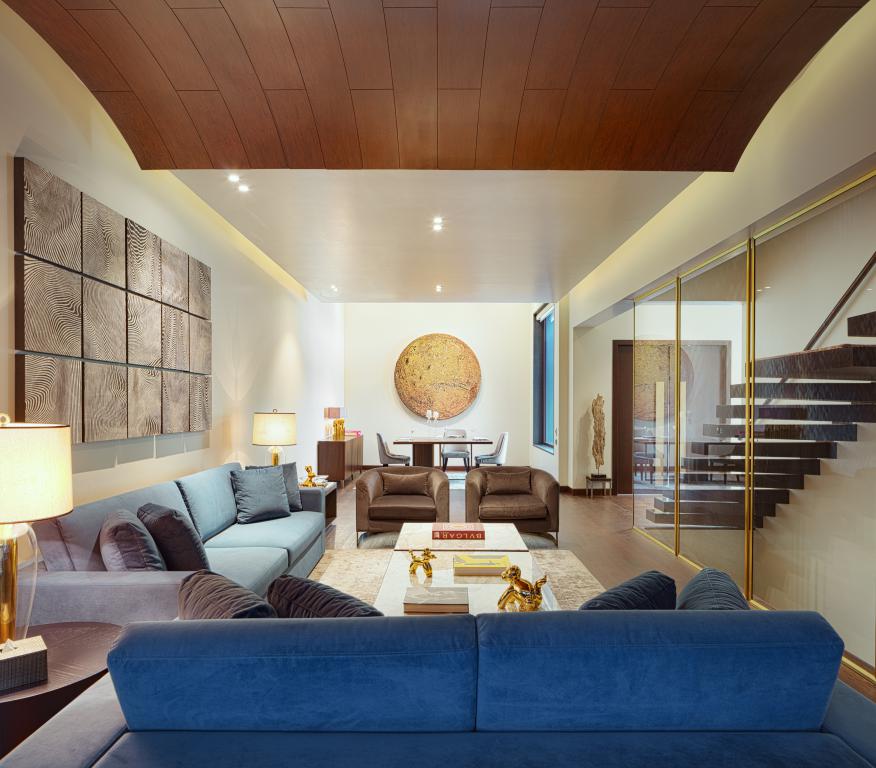
With a perfectly balanced mix of customized and upcycled furniture and luxuriantly finished interiors, the lower ground is a cohesive convergence of art, architecture, and recreation spaces.
The existing first floor comprises a master bedroom, a kids bedroom, and a family lounge, replete with custom-designed furniture, soft furnishings, and art pieces. The firm has established a balance between retaining existing finishes and introducing newer additions to each space. For instance, while reimagining the ground floor washroom, the firm chose to retain the white statuario walls to contrast with the wood-clad vanity console and mirror, thus uplifting its experiential quality.
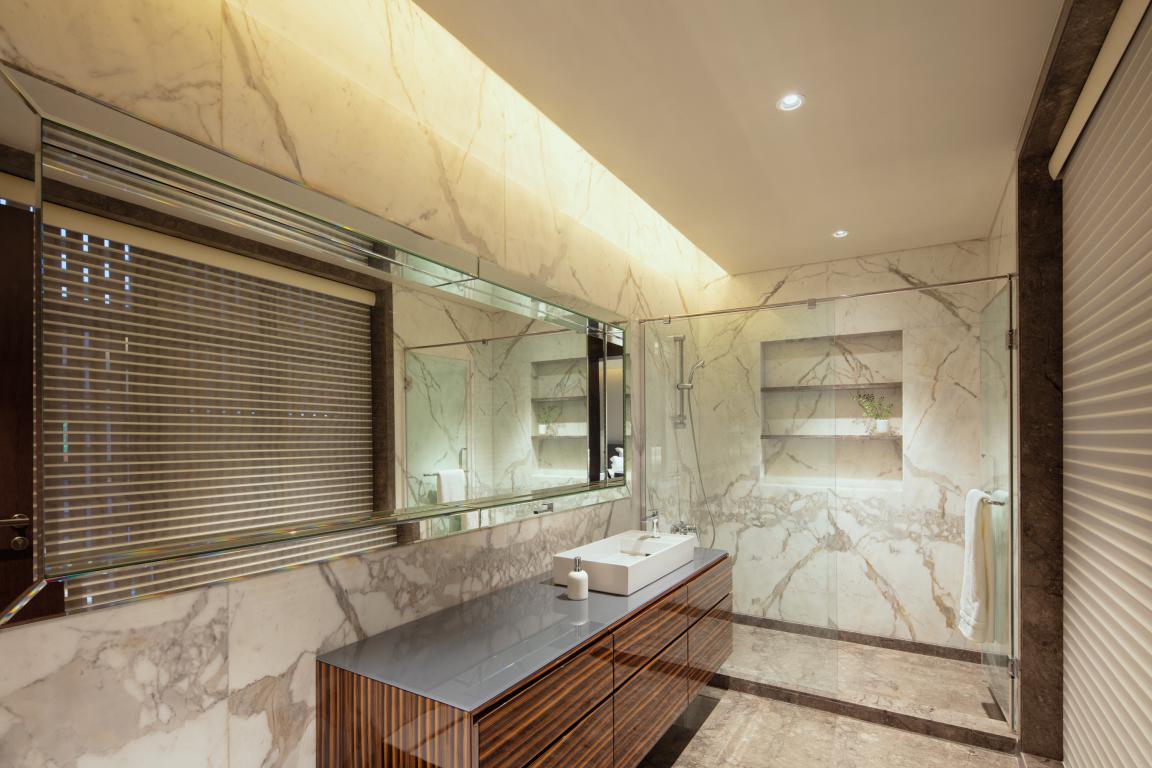
White statuario walls contrast with the wood-clad vanity console and mirror in this washroom.
This floor's interior refurbishment reflects true contemporary design ideation, bringing together, in equal measure, aesthetic refinement, and accessible comfort. The resulting approachable and liveable spaces effortlessly achieve the delicate, elusive balance between a house and a home.
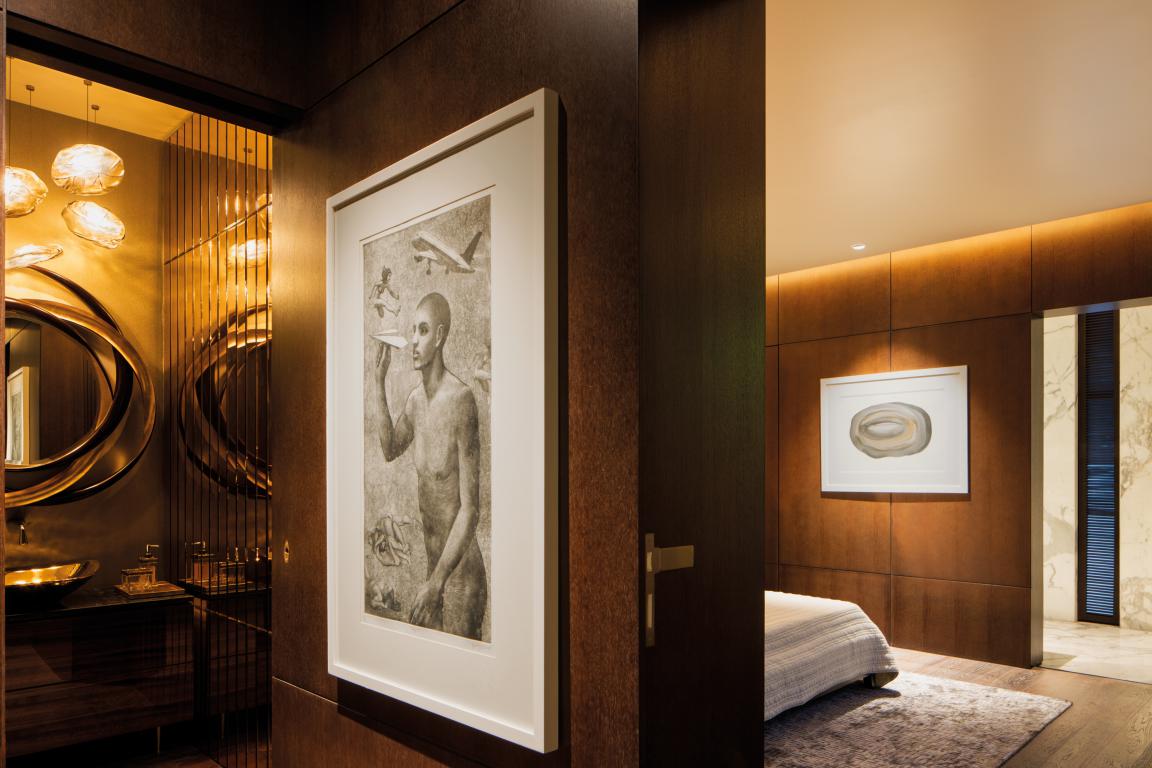
Traversing through the floors, one finds iconic art pieces unassumingly adorning the walls, rendering each space with a distinctive ambience and yet appearing a part of the overarching design scheme.
Second Floor
Ascending the level above to the newest volumetric addition, the second floor consists of a bedroom with an attached bath, a well-equipped gymnasium, and a puja room flanking a terrace that opens up towards the sky.
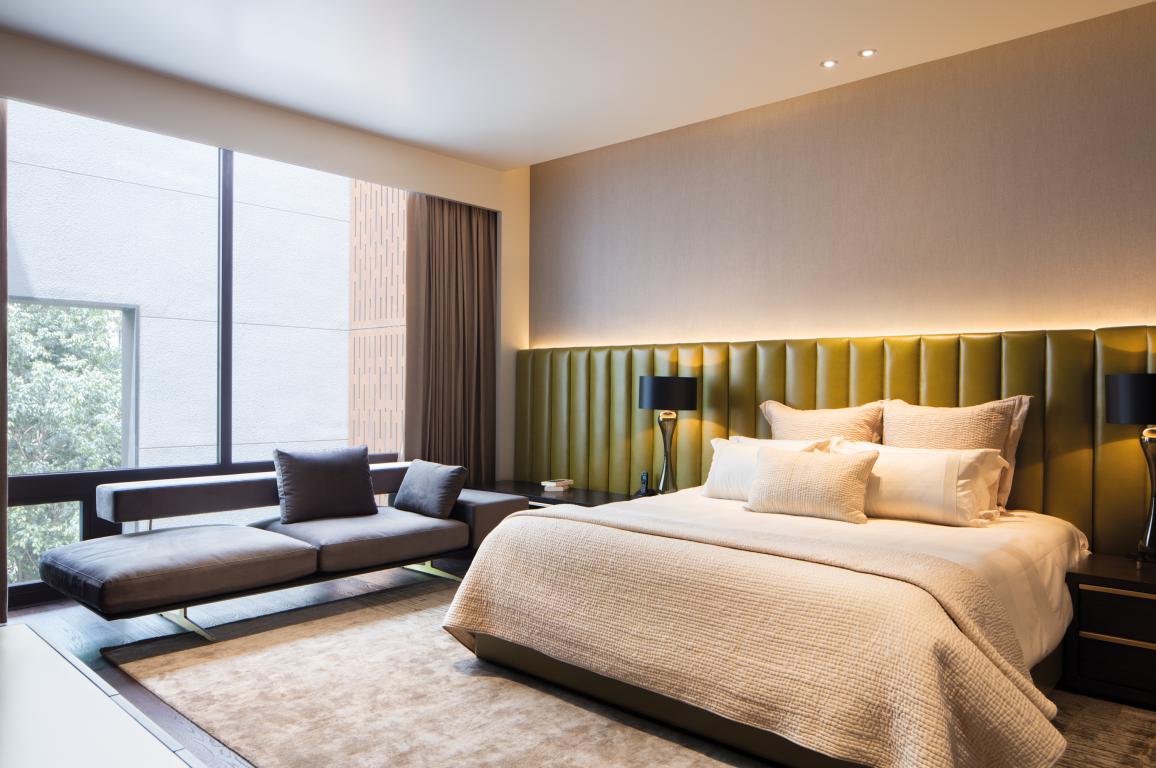
Sculptural Trellis Creates a Dramatic Play of Light and Shadow
Fabricated using laminated wooden panels with rhythmic perforations, the trellis emerges as a unifying element for the residence, essential in defining its architectural character. It takes the form of a horizontal skylight along the path of the staircase and spreads to encompass the terrace, transforming vertically as a screen to afford a degree of privacy to the second-floor bedroom. 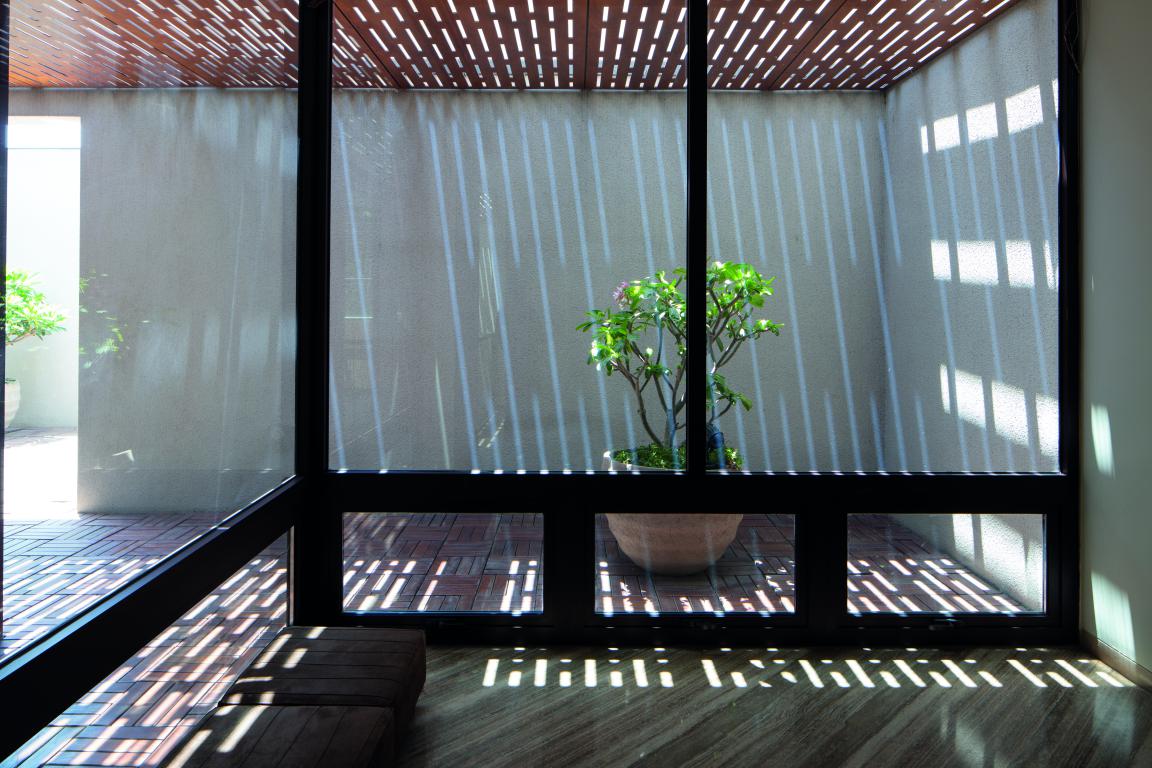
A solitary, verdant "Champa" tree blooms at one end, framed under a horizontal perforated trellis, forming patterns in the light.
An inseparable component of the built mass, the rhythmic pattern creates dramatic plays of light and shadow through the day.
Also Read: Striking Trellised Roof Tops The Green Terrace of The Shaded House in Ahmedabad | Shayona Consultant
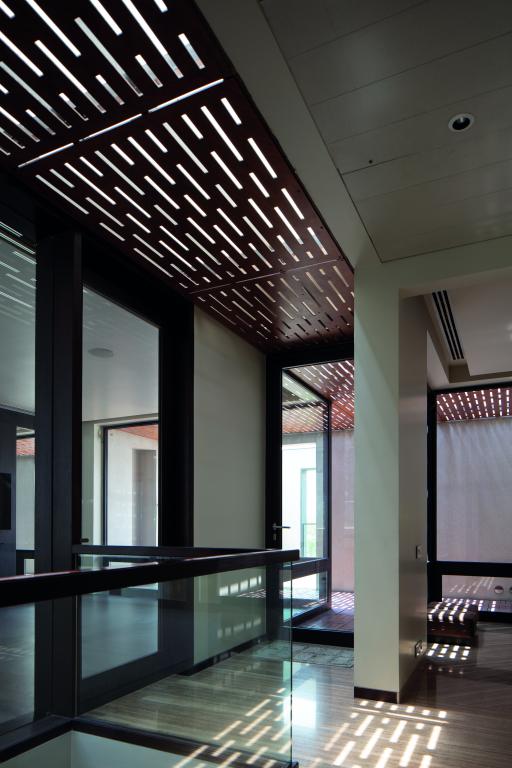
Light flooded Rooms With Staggering Vistas
The discrete exterior envelope submits to engaging interiors, with living spaces suffused with natural light filtering through various articulations. Rectangular punctures in the shell are reminiscent of picture frames — designed to capture the outdoors as idyllic vistas pictured from within.
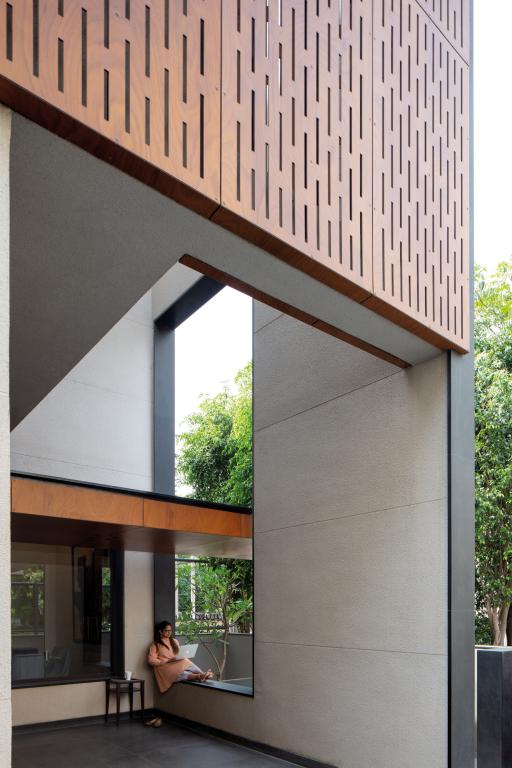
The decision to use premium quality materials in muted, pastel tones extensively throughout the house is based on their timeless/ageless qualities — spaces one can live with forever. The design intentionally departs from ostentation and flamboyance favoring lived-in rooms awash in warmth, rendering an environment of restful elegance.
Wooden Flooring
Monolithic wooden flooring spans extensively across most rooms for visual and material congruity, tying together various spatial characters. All floor furnishings, including carpets, have been customized specifically for the house. The lighting scheme, too, is bespoke and customizable, featuring floating ceilings fitted with automated mood lights for controllable environments.
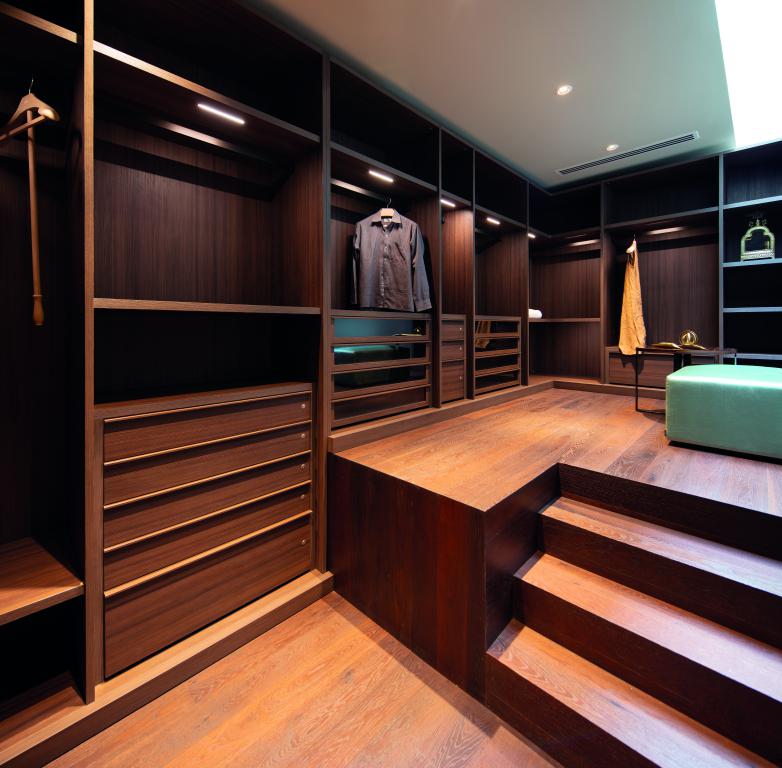
Monolithic wooden flooring spans extensively across most rooms for visual and material congruity, tying together various spatial characters.
Lighting fixtures positioned to be accent-oriented rather than ambient create intentional pockets of bright spots —perfect for highlighting artwork and bespoke, premium luxury furniture elements. Meticulous, understated detailing of the most miniature fittings — such as the door handles, customized in metal and polished to a champagne//brass sheen — adds a unique cachet to the attentive designing at play throughout the residence.
Sterling Art Collections
Art has played a vital role in defining the character of each room in the house — at many instances during the design process, colour palettes, surface treatments, and interior finishes have been reverse-conceptualized to meld with sculptural or crafted masterpieces. It was a conscious decision to treat the experience of art appreciation in an ambient setting without the use of spotlights — the pieces fit as part of a larger tapestry of interiors.
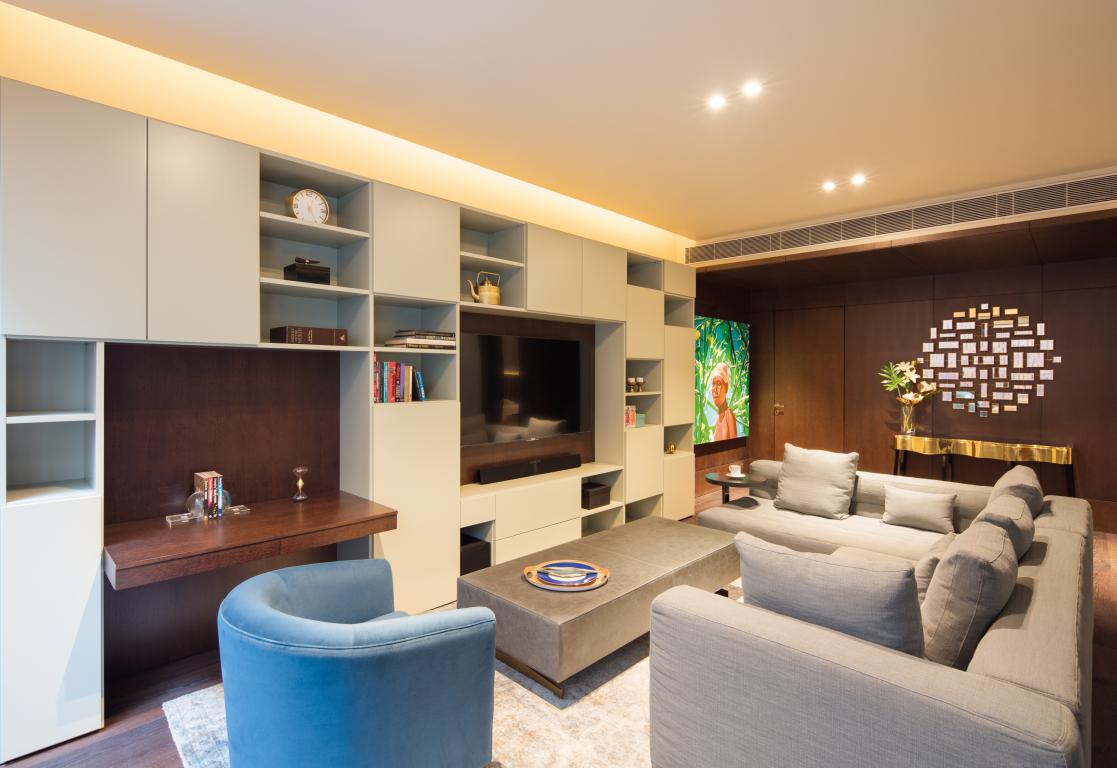
The family lounge is replete with custom-designed furniture, soft furnishings, and art pieces.
The artwork is positioned to pay homage to the homeowners' refined aesthetic while cementing its identity in the home, rather than isolated with trained spotlights, alienated from its host environs. Only a few selected works are highlighted -- to better appreciate their depth, while others meld with the home's finishes in a luxuriant ambience. The neutral-toned material palette throughout the residence is sublimely offset by subtle experimentation with accent colours and textures, highlighting a sophisticated design sensibility.
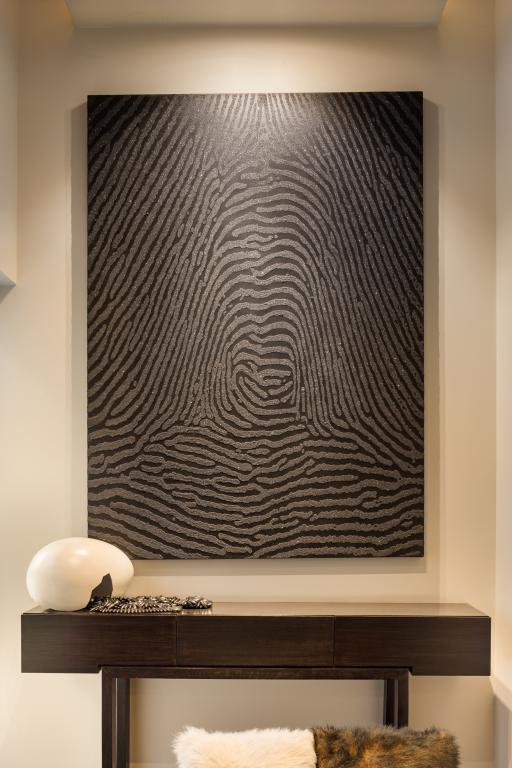 An underlying sophistication pervades the interiors of the residence, with the client’s preferences manifesting as an understated, subtly layered luxuriance, bespoke art experiences, and a close-knit family abode. The intervention seamlessly builds upon the spatial program, with the existing character of the house unmarred. The result is resplendent: a crisp, stark external visage designed to protect the sanctity of a warm, inviting interior ambience — as if the house was always supposed to be this way.
An underlying sophistication pervades the interiors of the residence, with the client’s preferences manifesting as an understated, subtly layered luxuriance, bespoke art experiences, and a close-knit family abode. The intervention seamlessly builds upon the spatial program, with the existing character of the house unmarred. The result is resplendent: a crisp, stark external visage designed to protect the sanctity of a warm, inviting interior ambience — as if the house was always supposed to be this way.
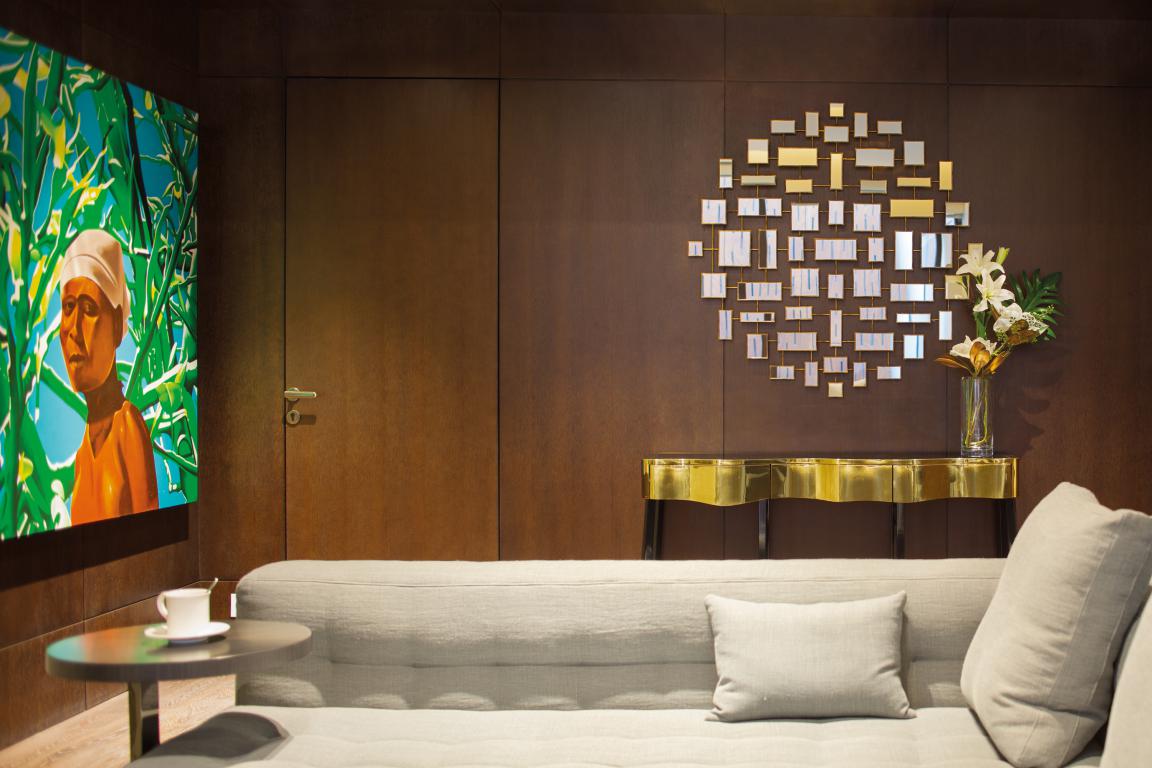
Unifying the best of sophistication, luxury, and true contemporary design principles, the Envelope exemplifies a place of refuge and urges us to revel in art-influenced interiors layered with an understated modern stylization: to treasure the hearth amidst the chaos of the veritable concrete jungle/metropolis.
Project Details
Typology: Residential
Name of Project: The Envelope (Vasant Vihar Residence)
Location: New Delhi
Name of Client: Undisclosed
Principal Designer (s): Rachna Agarwal
Design Firm: Studio IAAD
Built-Up Area (sq ft & sq m): 12,000 sq ft.
Start Date: 2010
Completion Date: 2020
Photographer: Andre J. Fanthome | Studio Noughts and Crosses LLP
Products / Vendors
ACP / Glass / Concrete: (Window-Anta (Mixx window)
Sanitary ware / Fittings: (Alape, Gessi, Arco, Fcml, Viega, Valdama)
Furnishing: (Wallpaper-Arte)
Furniture: (Imported – Flou, Lema wardrobe, Boca de lobo), (Indian Customized furniture-Urbanist)
Lighting: (Lucent, Deltalight, Raybright, Iguzzini)
Keep reading SURFACES REPORTER for more such articles and stories.
Join us in SOCIAL MEDIA to stay updated
SR FACEBOOK | SR LINKEDIN | SR INSTAGRAM | SR YOUTUBE
Further, Subscribe to our magazine | Sign Up for the FREE Surfaces Reporter Magazine Newsletter
Also, check out Surfaces Reporter’s encouraging, exciting and educational WEBINARS here.
You may also like to read about:
Studio Ma:Ya Transformed A Conventional Delhi Home into a Classy, Contemporary Haven | Aashirwad Residence
Sanjyt Syngh Designes A Gallery-Like Home That Will Make You Go Wow | South Delhi
CDA Architects Designs An Innovative Architect’s Office To Keep The Employees Stimulated | New Delhi
And more…