
Located in Ludhiana, this multigenerational two-storey home designed by Varun Baweja is a representation of the ancestral heritage while being luxuriously modern. The client desired a unique home without restrictions. Bearing this in mind, the designer successfully merged different materials, colours and textures to create a lavish abode that brings together classic and modern design styles in a cohesive way. Every area of the house is a thoughtful amalgamation of different styles and themes. The family lounge with a blue quilted sofa is bold contemporary whereas the Parents’ bedroom follows semi-classical French lines. The design revolves around the distinct requirements of four generations who live together in this abode. SURFACES REPORTER (SR) spoke to Varun Baweja to get more details about the project in detail. Take a look:
Also Read: Nilaya by Varun Baweja Is An Opulent Sanctuary That Celebrates Extravagance Without Going Overboard
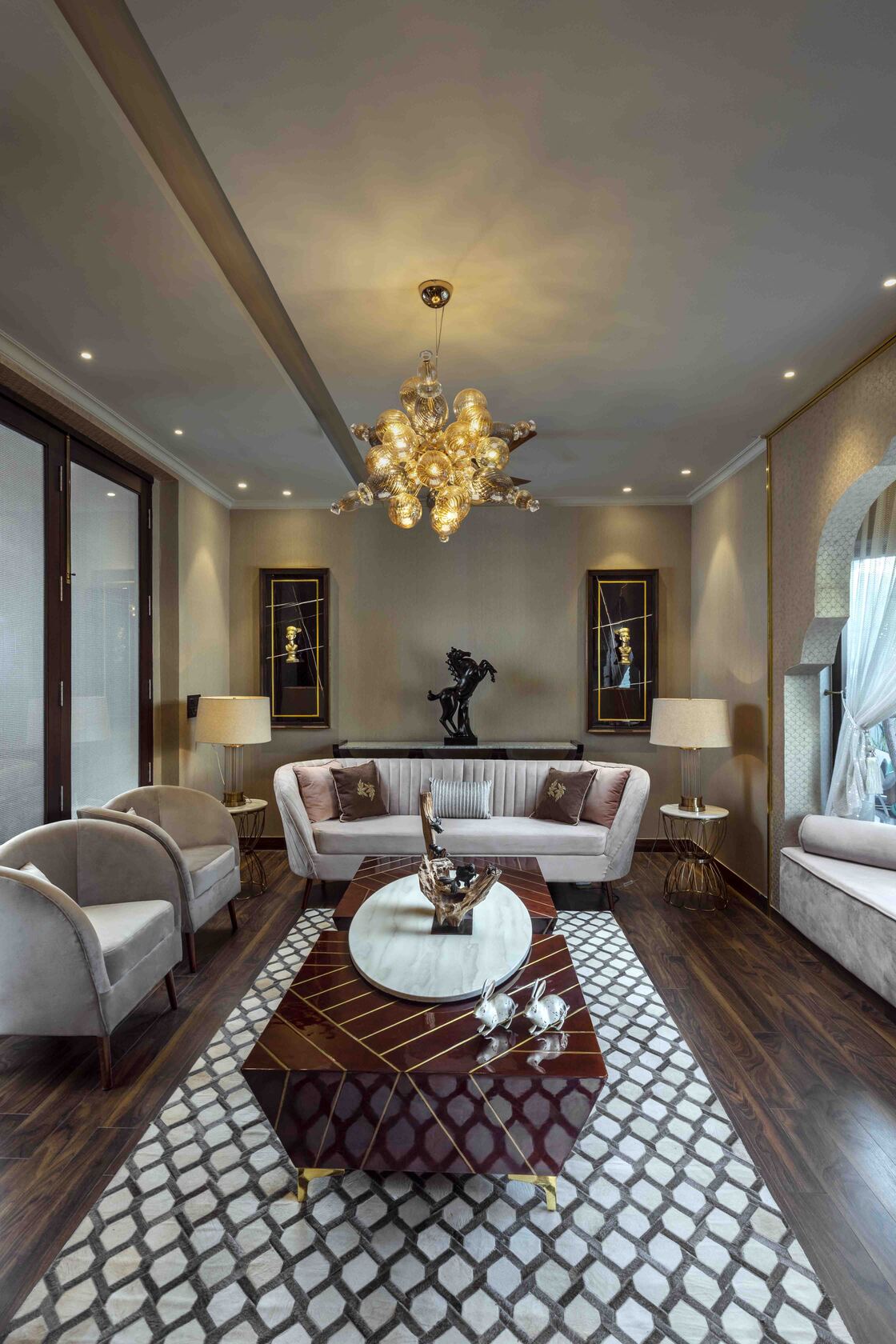 The house is resided by 4 generations and that played a big role in designing of the housekeeping the different requirements in mind. Beginning from the 1st generation being the 90-year-old grandmother who had a few pairs of Egyptian art and wanted to be a part of her space. The 2nd generation is into the metal furnace business. wanted the room to be on French lines. The son who works for an MNC and likes to host his friends, therefore, had briefed us about having multiple lounge spaces in the house. The daughter-in-law is a homemaker and a new mother to a beautiful baby girl which is why the house is made baby-friendly with all soft-edged furniture and non-toxic materials.
The house is resided by 4 generations and that played a big role in designing of the housekeeping the different requirements in mind. Beginning from the 1st generation being the 90-year-old grandmother who had a few pairs of Egyptian art and wanted to be a part of her space. The 2nd generation is into the metal furnace business. wanted the room to be on French lines. The son who works for an MNC and likes to host his friends, therefore, had briefed us about having multiple lounge spaces in the house. The daughter-in-law is a homemaker and a new mother to a beautiful baby girl which is why the house is made baby-friendly with all soft-edged furniture and non-toxic materials.
An Overview of the House
It's a two-storey house. As you enter there are two entrances- one that leads you to the formal lounge area and the other one leads you to the central lobby. The ground floor has a central lobby with stairs on the left and a formal lounge and kitchen on the right and a dining area adjacent to the kitchen. The dining area has a window that brings in a view of the central courtyard. As we move ahead in the central lobby there are three bedrooms on the ground floor- grandmother's room, parent's room and master bedroom. The central lobby is double height with a beautiful veneer wall along the stairs. The first floor has a guest room, a waiting lounge, and an entertainment lounge.
Waiting Lounge
The client has a home office so usually have a lot of visitors. The space is kept simple yet functional.
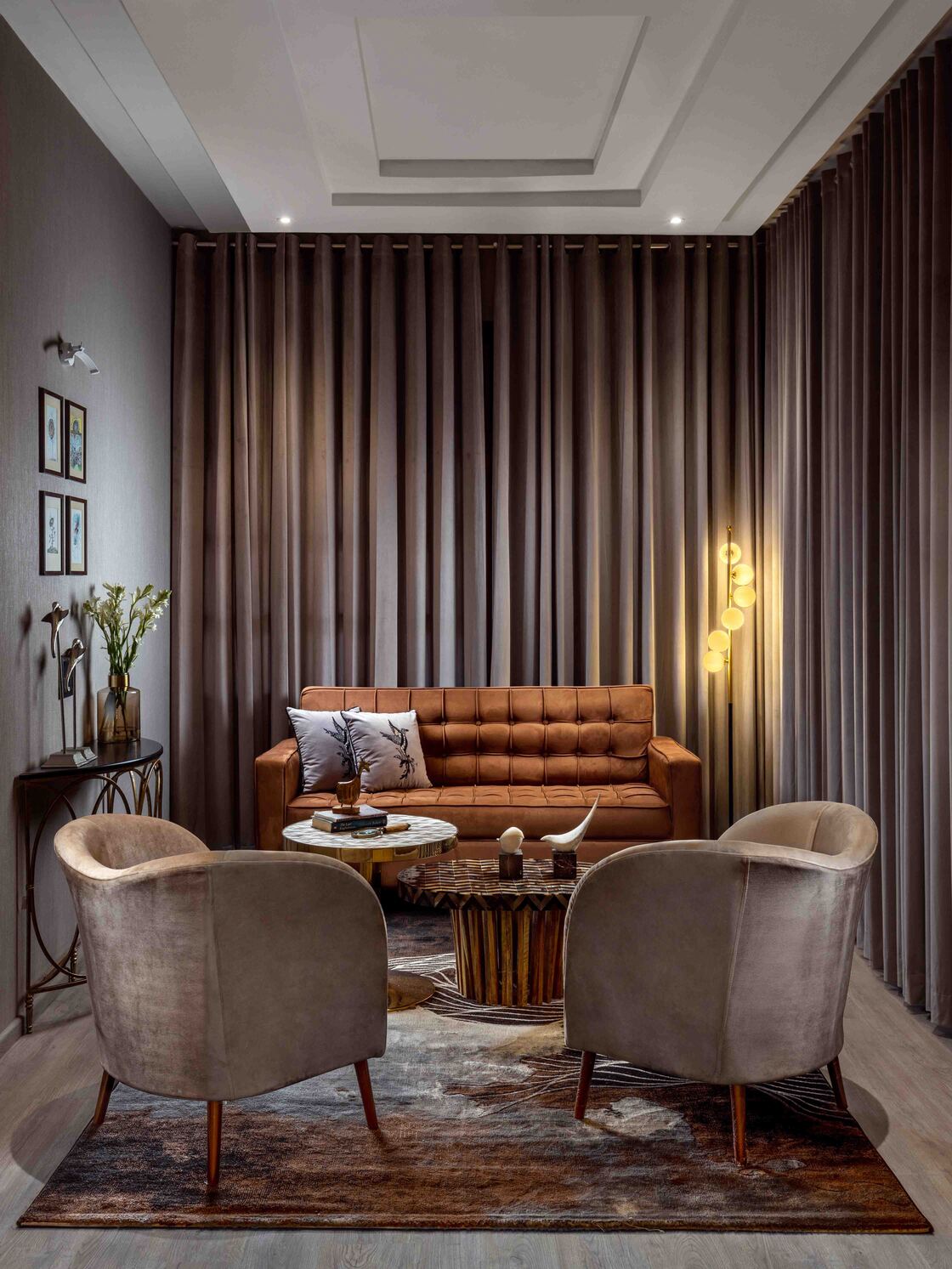 We put up old family hand paintings above the console. The horn inlay coffee table nested with a marble inlaid gold table goes well with compact yet welcoming space.
We put up old family hand paintings above the console. The horn inlay coffee table nested with a marble inlaid gold table goes well with compact yet welcoming space.
Central lobby
Bold and dramatic best describe this double-height space. The customized wooden hand-carved Tiki god figure on the black glossy metal frame is the statement piece that perfectly brings in the tradition in a fairly modern contemporary setting.
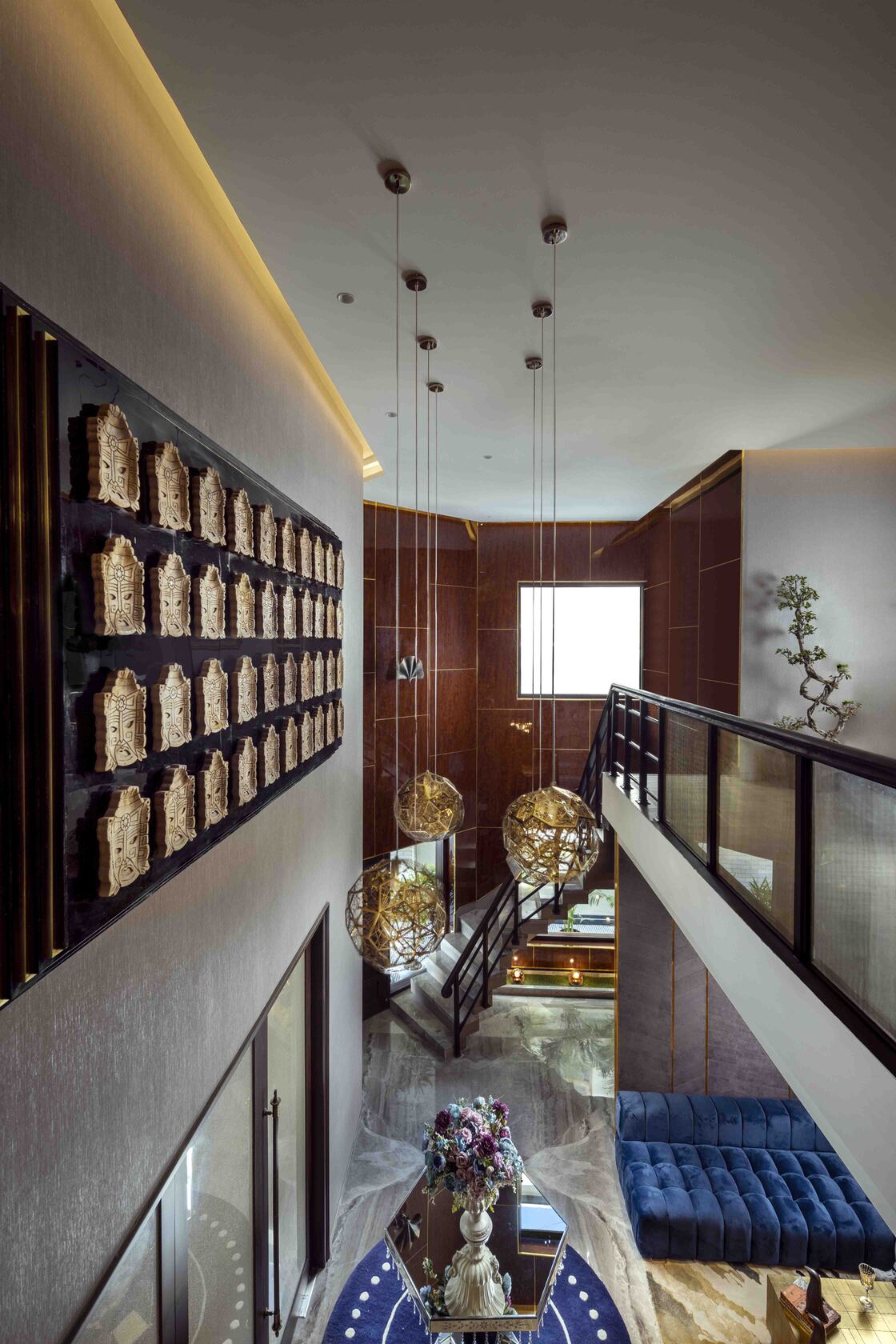 The wall along the staircase is paneled with high gloss veneer with brass inlay. The center mirror top foyer table with a blue rug underneath synchronizes with the blue quilted couch bringing in the vibrance and luxe to the space.
The wall along the staircase is paneled with high gloss veneer with brass inlay. The center mirror top foyer table with a blue rug underneath synchronizes with the blue quilted couch bringing in the vibrance and luxe to the space.
Entrance foyer
The veneer panelled wall with moulding detail plays the ornamental yet functional role of hiding the extra storage. Beneath it.
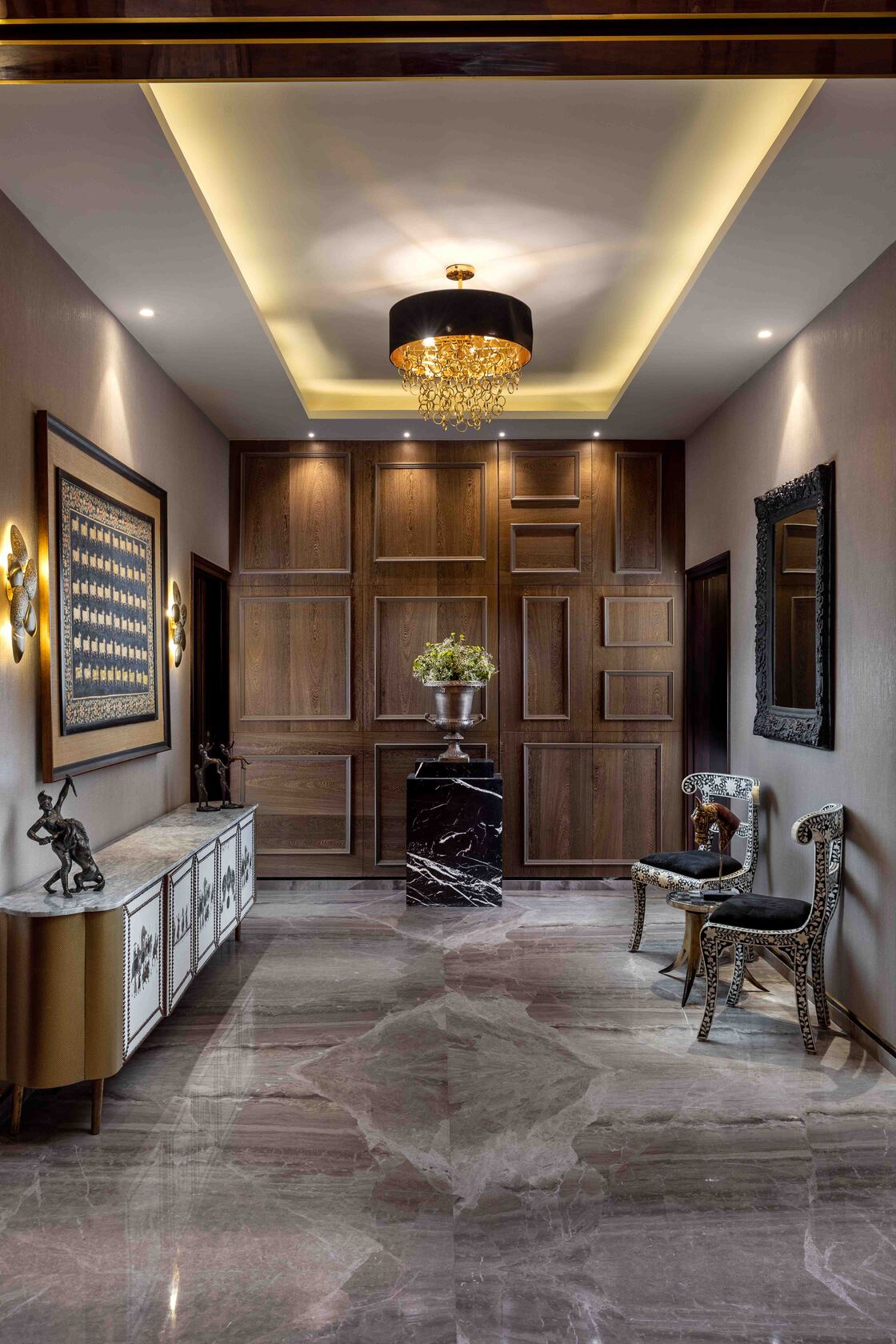 The horn inlay chairs paired with hand-carved mirror competes with the Pichai painting, done in Golden leaf, above the 10 feet long cabinet upholstered in traditional Jaipuri Elephant print Fabric
The horn inlay chairs paired with hand-carved mirror competes with the Pichai painting, done in Golden leaf, above the 10 feet long cabinet upholstered in traditional Jaipuri Elephant print Fabric
Also Read: Thakur Udayveer Singh of Space Race Architects Designs A Palatial Gurudwara in Jalandhar | Punjab
First-floor Lounge
The printed Bird wallpaper becomes the focal point of the space.
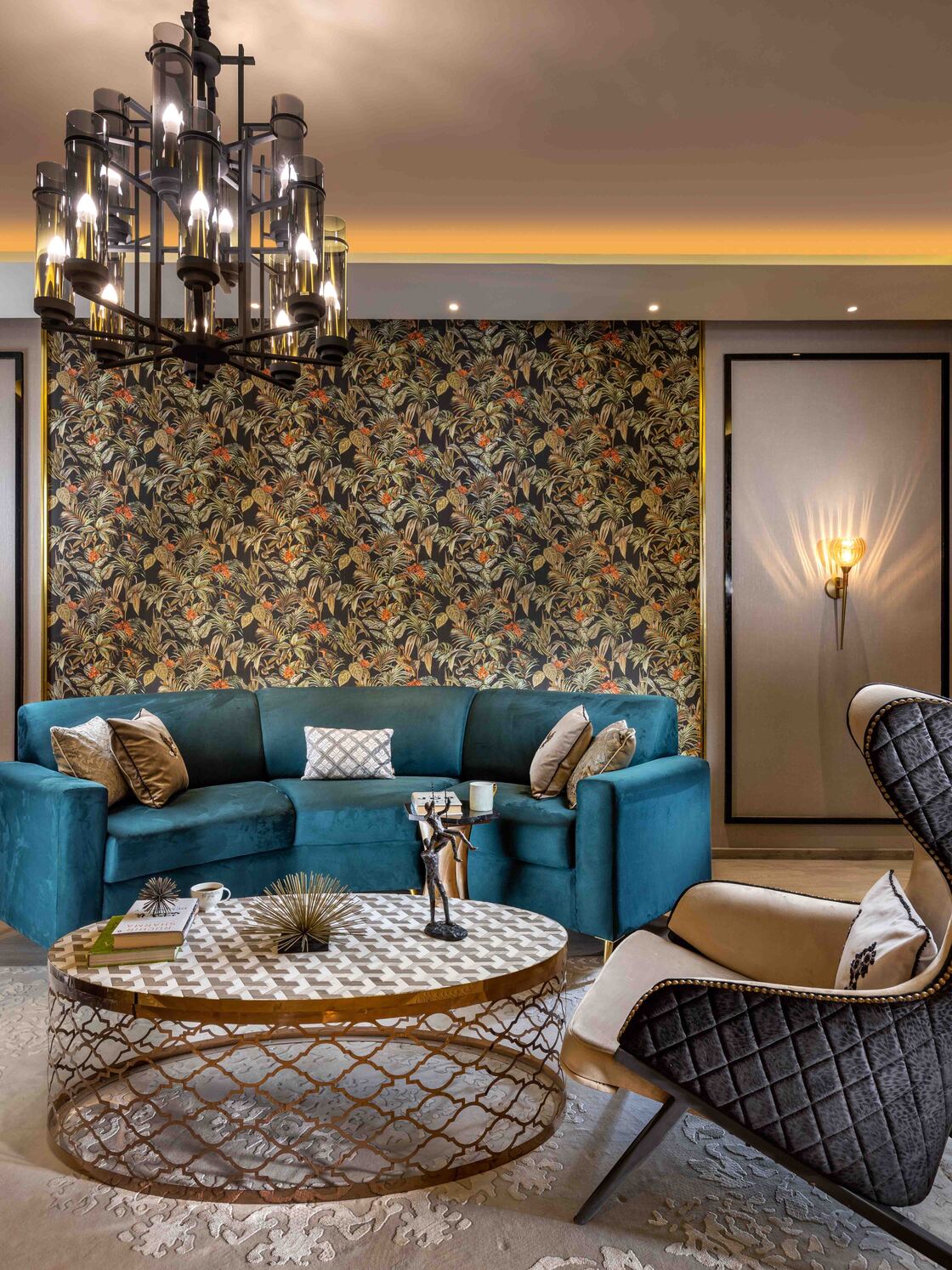 The curved teal sofa along with the high back chairs make the perfect spot for an evening cup of tea.
The curved teal sofa along with the high back chairs make the perfect spot for an evening cup of tea.
Grandmother’s room
The bed is kept simple and chic in shape, upholstered in the printed black fabric walls are covered in Peach coloured natural jute wallpaper.
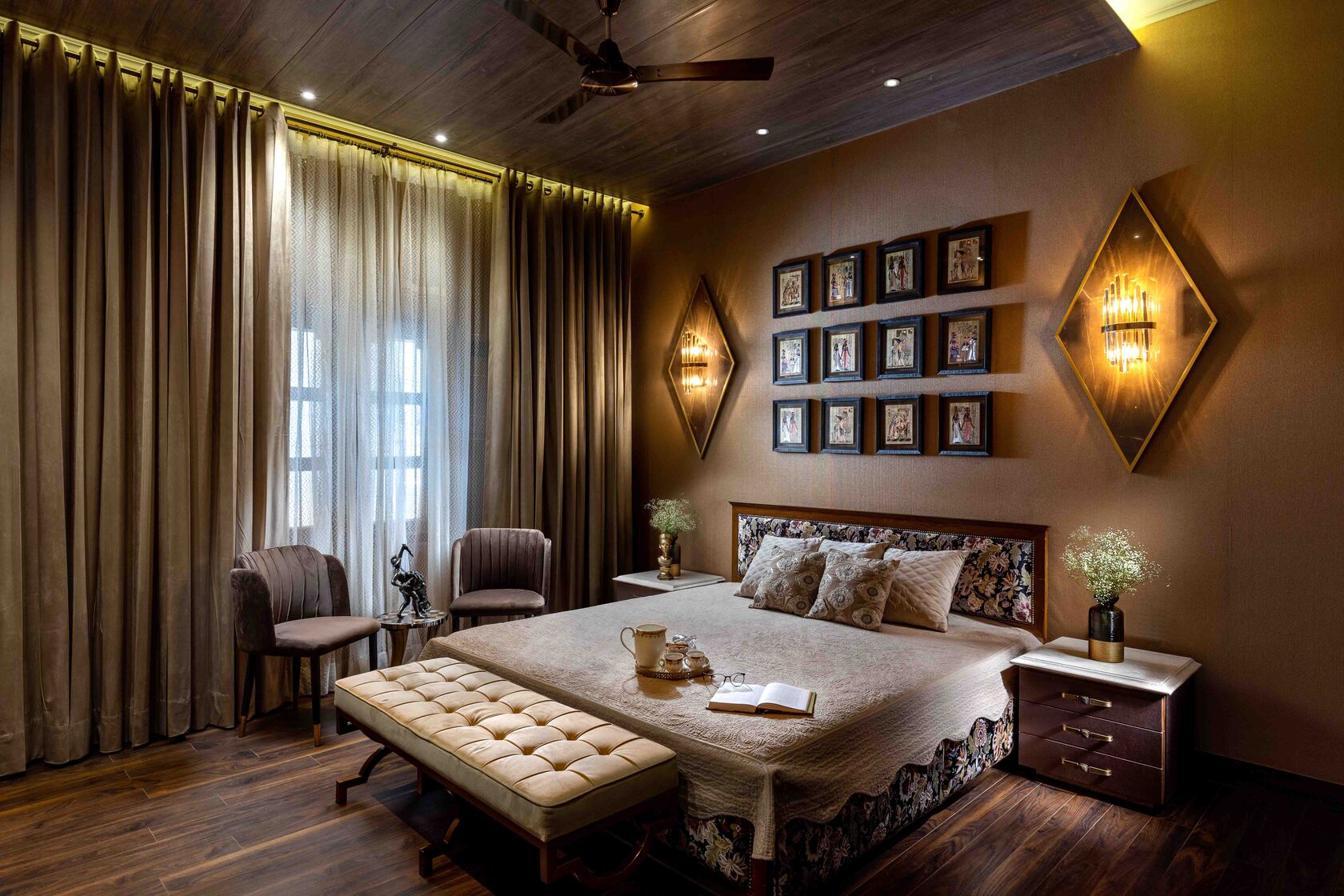
The wall behind the bed displays the family’s old Egyptian gold paintings which were reframed.
Master Bedroom
This bedroom is representing classic modernism with the four-poster bed against the green natural jute fibre wallpaper.
.jpg) The contemporary sofa paired with classical cabinets with rustic mirror panelling makes a compelling contrast in space.
The contemporary sofa paired with classical cabinets with rustic mirror panelling makes a compelling contrast in space.
.jpg)
Parents’ Bedroom
Is designed on Semi-classical and French themes.
.jpg) Black & white bed paired with a pink floral chair. The fluid white sofa adds an element of modernism to this vintage room.
Black & white bed paired with a pink floral chair. The fluid white sofa adds an element of modernism to this vintage room.
.jpg)
Central Courtyard
The courtyard wall is bedecked with human figurines popping out around a central mossed dragonfly artwork and is graced by the elephant sculpture.
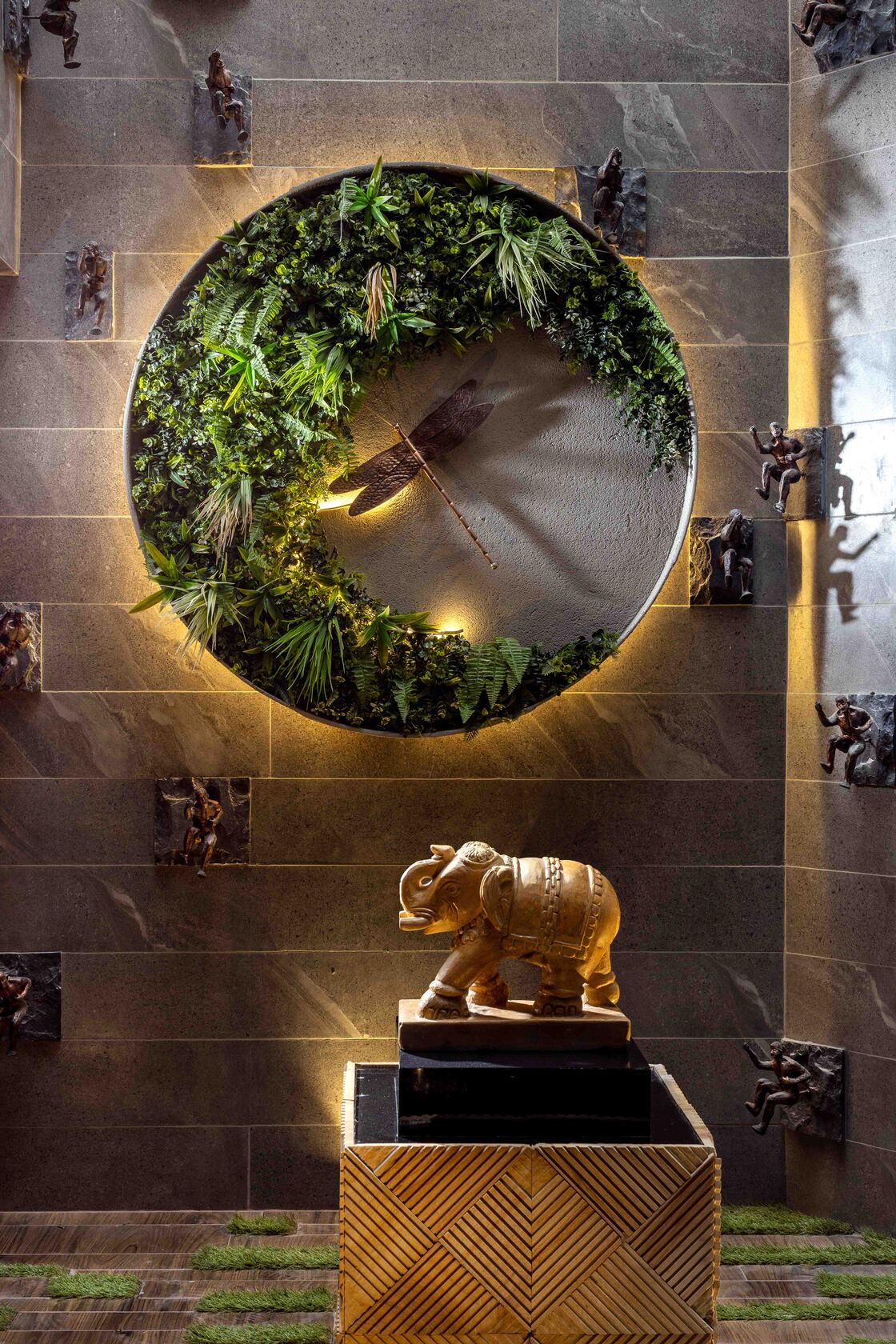
Master Vanity
This Venetian mirror vanity against a black subway tiled wall dramatizes the otherwise small washroom.
.jpg) The open to sky space brings in the daylight and is adorned with an elephant sculpture in the center.
The open to sky space brings in the daylight and is adorned with an elephant sculpture in the center.
Formal Lounge
This Formal Lounge on the ground floor was done in a fusion of highly traditional space with modern pieces of furniture. The arched window seating gives a sense of warmth in this formal space.
.jpg) The 2 identical central coffee tables made in veneer with brass inlay kept together to form a single unit with a round marble top bridging over.
The 2 identical central coffee tables made in veneer with brass inlay kept together to form a single unit with a round marble top bridging over.
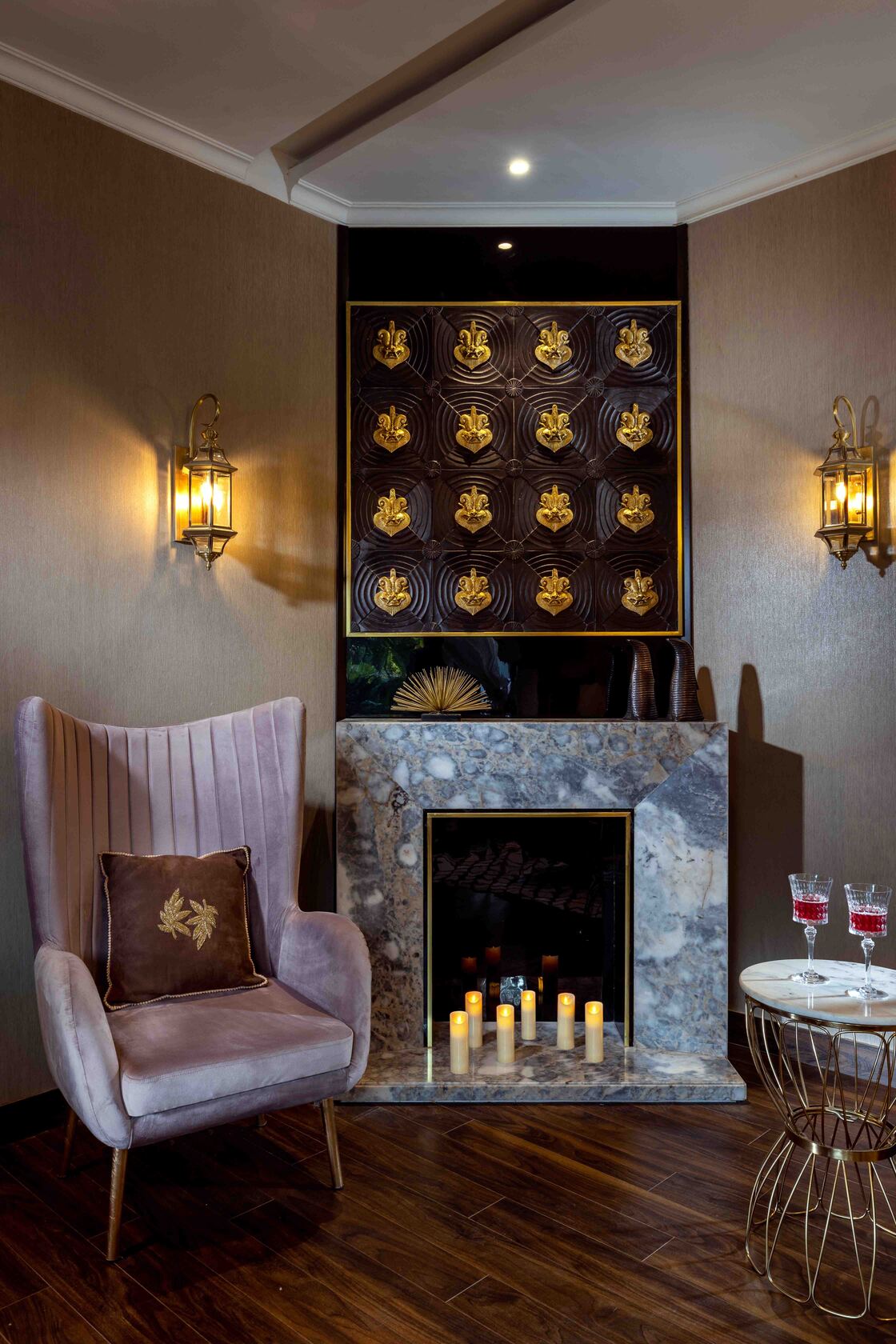 The brass Vali faces on the wooden panel wall art hung above the onyx fireplace brings enormous character to the space.
The brass Vali faces on the wooden panel wall art hung above the onyx fireplace brings enormous character to the space.
Family Lounge
The family lounge is Set in the central lobby of the house.
.jpg) The blue sectional sofa makes quite a statement with the eye-catching cubed gold brass coffee table making it a vibrant setting for family time.
The blue sectional sofa makes quite a statement with the eye-catching cubed gold brass coffee table making it a vibrant setting for family time.
Guest bedroom
The faux horn wall lights based on statuario marble panels bring in light to the adventurously dark-themed room.
.jpg) The upholstered bed with the printed headboard against grasscloth wallpaper elevates the room to an exquisite level.
The upholstered bed with the printed headboard against grasscloth wallpaper elevates the room to an exquisite level.
Dining
The formal dining space is exuberant in design with golden grasscloth wallpaper.
.jpg) The chairs feature reindeer-faced chair scroll backs that set a theatrical mood to the space combined with horn-sconed lighting and a chandelier.
The chairs feature reindeer-faced chair scroll backs that set a theatrical mood to the space combined with horn-sconed lighting and a chandelier.
Kitchen
It is a white kitchen & the family takes pride in maintaining it quite well. The mother of pearl mosaic brings in the character to this highly function-oriented space.
Also Read: This 4-BHK Apartment in Punjab by Ruby’s Signature Is An Ideal Modern-Artisanal Home Touched by Sunlight, Greenery and Serenity
A Few Questions From The Architect Regarding The Design
SR: How was the site when you saw it for the first time? Were any structural changes carried out to suit your interior design ideas?
VB: The original footprint was just over 4500 sq ft, but it was expanded to 6000 sq ft. The washrooms were broken down to scratch. Dummy walls were created to bring in the green area to the washrooms.
SR: In terms of interior design, what is the general philosophy that flows through the entire space?
VB: The design trend for this project is MAXIMALIST. The maximalism theme is definitely an afterthought. The designer Varun Baweja, was able to pull off this trend by choosing patterns, metallic and gold accents and glamorous wall arts and paintings that go well together
.jpg) SR: What was the colour palette and materials you chose and why?
SR: What was the colour palette and materials you chose and why?
VB: Being a renovations project, the old house had plenty of character like old woodwork, intricate details in the mouldings. We tried keeping some of the uniqueness while bringing it up to date and including it with our own design. . The material palette includes - wood, veneers, wallpaper, mosaics, metal, suedes, semi-precious stones, marbles, mirrors, hand painting artworks, etc.
We have selected different colors and distributed them around the house in different weights. Each room has its own color personality, but to ensure a united look, we have used grasscloth as a unifying element throughout the house. We have tried to bring colors through upholstery, soft furnishings, art and accessories.
SR: What would you say is the design highlight of the project?
VB: Every individual space of this project has a theme based on the likings and personalities of the family members. We have kept the walls muted with grasscloth to add the warmth, which provides a perfect backdrop for the artwork, antiques and collectibles in the house.
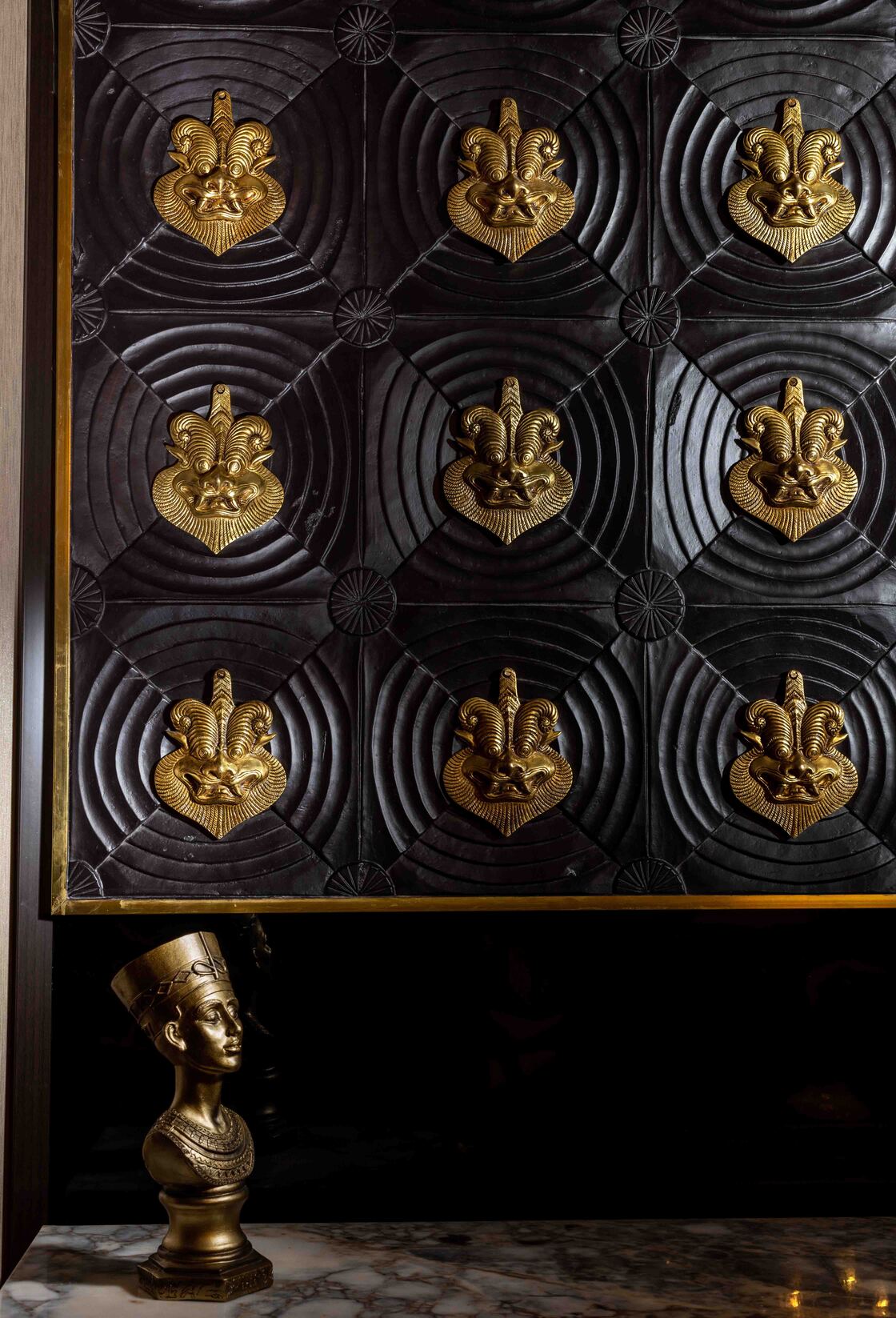 SR: Which is your/and the client’s most favourite space in the entire house?
SR: Which is your/and the client’s most favourite space in the entire house?
VB: We really enjoyed designing the guest bedroom for the client. We had the liberty to go for darker colours since the space is to be used less frequently. We brought our upholstered bed with a printed headboard against grass cloth wallpaper, elevating the room to an exquisite level. Even the central courtyard is one of our favourite spaces.
Doing this project was not generally a cookie-cutter, unexpected surprises were found during renovation like electricals, plumbing, and ceiling. Washrooms were the most challenging part of this project due to their size. Fitting in the shower cubicle, WC & vanity in a 50 sq. ft. space was a challenge in itself with the client’s desire to have dark washrooms & still make it look commodious, was trickier. We brought in the natural light & used white checked flooring to create an illusion of spaciousness while being dramatic," concluded the designer.
Project Details
Location: Ludhiana
Area: 6000 sq. ft.
Principal Designer: Varun Baweja
Photography Credits: Atul Pratap Chauhan
Keep reading SURFACES REPORTER for more such articles and stories.
Join us in SOCIAL MEDIA to stay updated
SR FACEBOOK | SR LINKEDIN | SR INSTAGRAM | SR YOUTUBE
Further, Subscribe to our magazine | Sign Up for the FREE Surfaces Reporter Magazine Newsletter
Also, check out Surfaces Reporter’s encouraging, exciting and educational WEBINARS here.
You may also like to read about:
Space Race Architects Transforms A 13,000-Square-Foot Abode Into A Modern Indian Palace | Jalandhar | Punjab
Studio Ardete Creates Melting Concrete Building in Mohali | Punjab | Meltcrete
And more…