
Located in the U.S. state of Lincoln, Nebraska, this 480 Square feet modern tiny home is made using three 20 foot shipping containers. The tiny house has two floors comprising an open plan first floor and a private bedroom suite and bathroom in the second floor. The house gives an inviting appeal with its sloped roof and a white facade lined with black and timber frames. Read more about this project below at SURFACES REPORTER (SR):
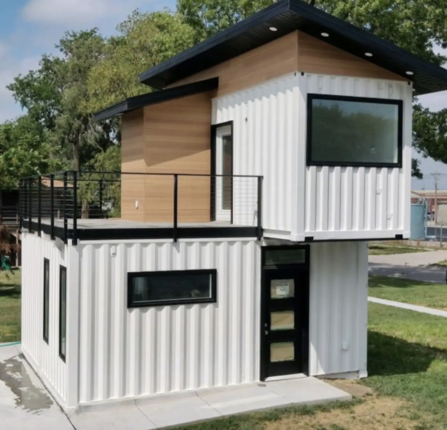 Also Read: Rahul Jain Designed Infinity-Shaped Cafe by Using Recycled Shipping Containers | RJDL
Also Read: Rahul Jain Designed Infinity-Shaped Cafe by Using Recycled Shipping Containers | RJDL
The tiny house made out of shipping containers features well-lit interiors accentuated with white hues dotted with gold accents. The interior comprises an open living room, dining area and kitchen.
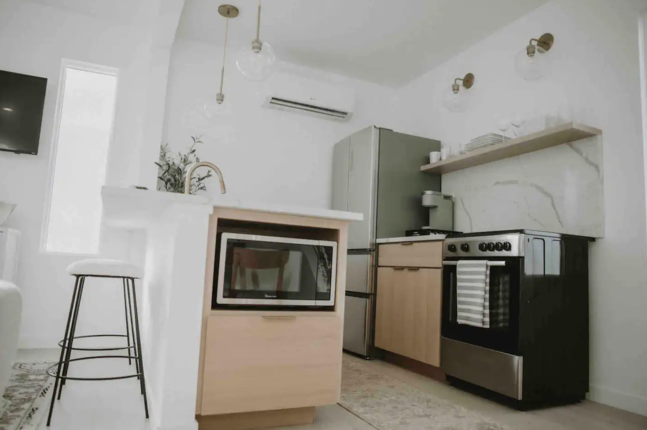 Simple and Modern Kitchen Living, and Dining Area
Simple and Modern Kitchen Living, and Dining Area
The living room contains a simple two-seater couch, a coffee table, a rug and a wall-mounted TV. the kitchen in this modern house contains Quartz countertops and backsplash, wooden cabinets, and gold accents. A few bar stools are also placed in the kitchen.
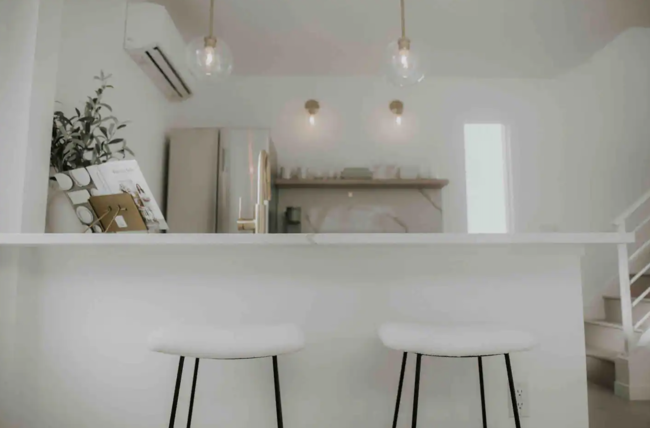 A small dining area is fitted by the bottom of the staircase, while a washer and a dryer are hidden from view behind a sliding door.
A small dining area is fitted by the bottom of the staircase, while a washer and a dryer are hidden from view behind a sliding door.
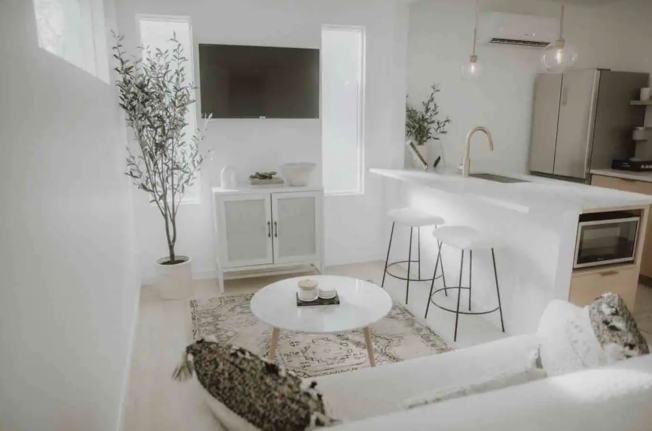 This modern tiny house has a small dining area is tucked into an area by the bottom of the stairs. There also sits a laundry room containing a washer and dryer, which are hidden from view behind a sliding door.
This modern tiny house has a small dining area is tucked into an area by the bottom of the stairs. There also sits a laundry room containing a washer and dryer, which are hidden from view behind a sliding door.
Also Read: 974 Vibrant Shipping Containers and Modular Steel Structure Form Demountable Stadium in Qatar | Fenwick Iribarren Architects
Bedroom and Bathroom
The private bedroom and bathroom sit on the upper floor. A wooden staircase with a white handrail leads up to the bedroom.
 The house features a large picture window that offers views of the surrounding area while the height maintains privacy in the bedroom.
The house features a large picture window that offers views of the surrounding area while the height maintains privacy in the bedroom.
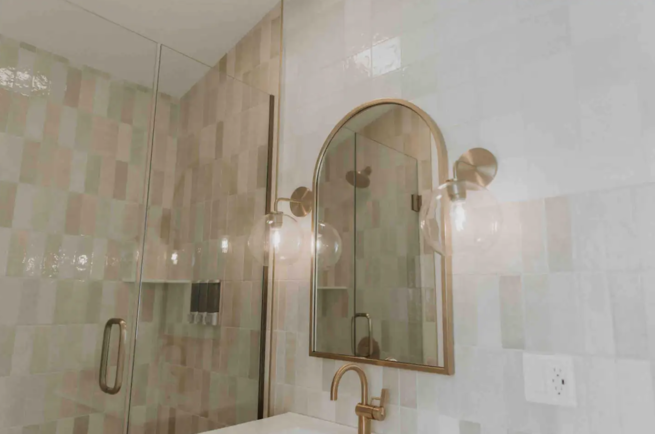 The bathroom is accentuated with gold accents echoing the kitchen, with a white countertop, light-hued tiles, and wood vanity.
The bathroom is accentuated with gold accents echoing the kitchen, with a white countertop, light-hued tiles, and wood vanity.
Relaxing Rooftop Deck
The dweller can reach the rooftop deck through a door off the bedroom. The area contains an outdoor sofa and armchairs to lay back and relax.
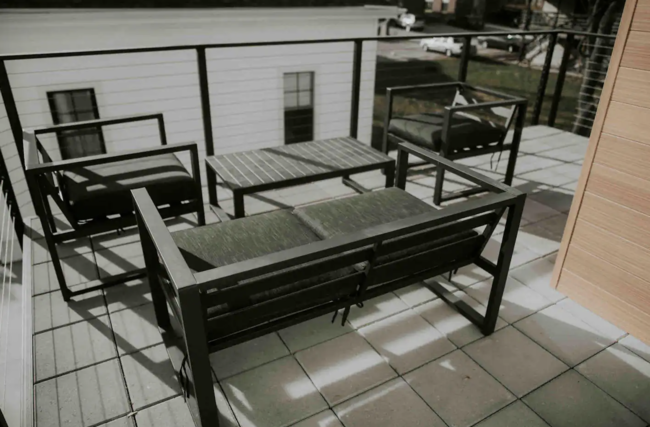
Keep reading SURFACES REPORTER for more such articles and stories.
Join us in SOCIAL MEDIA to stay updated
SR FACEBOOK | SR LINKEDIN | SR INSTAGRAM | SR YOUTUBE
Further, Subscribe to our magazine | Sign Up for the FREE Surfaces Reporter Magazine Newsletter
Also, check out Surfaces Reporter’s encouraging, exciting and educational WEBINARS here.
You may also like to read about:
Colourful Shipping Containers Turn into School for Dogs, Humans and Other Species | SR Holi 2022
A Futuristic Prefabricated Home That Can Be Relocated to Any Destination | CE-ST Design Studio
This 21 Sqm Prefabricated Cabin A24 By DDAA Comes With All Modern Amenities
This Tiny Prefab Home, Made From Cross-Laminated Timber, Unfolds in 3 Hours | Brette Haus
And more…