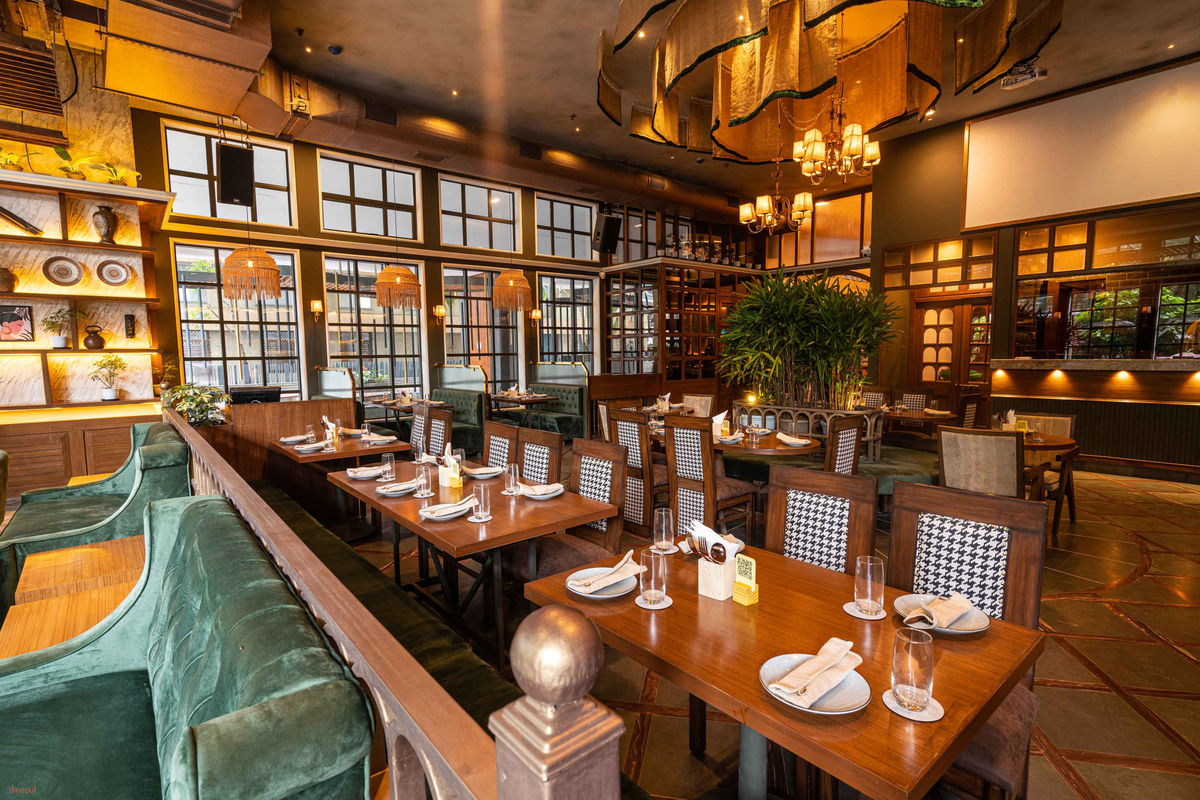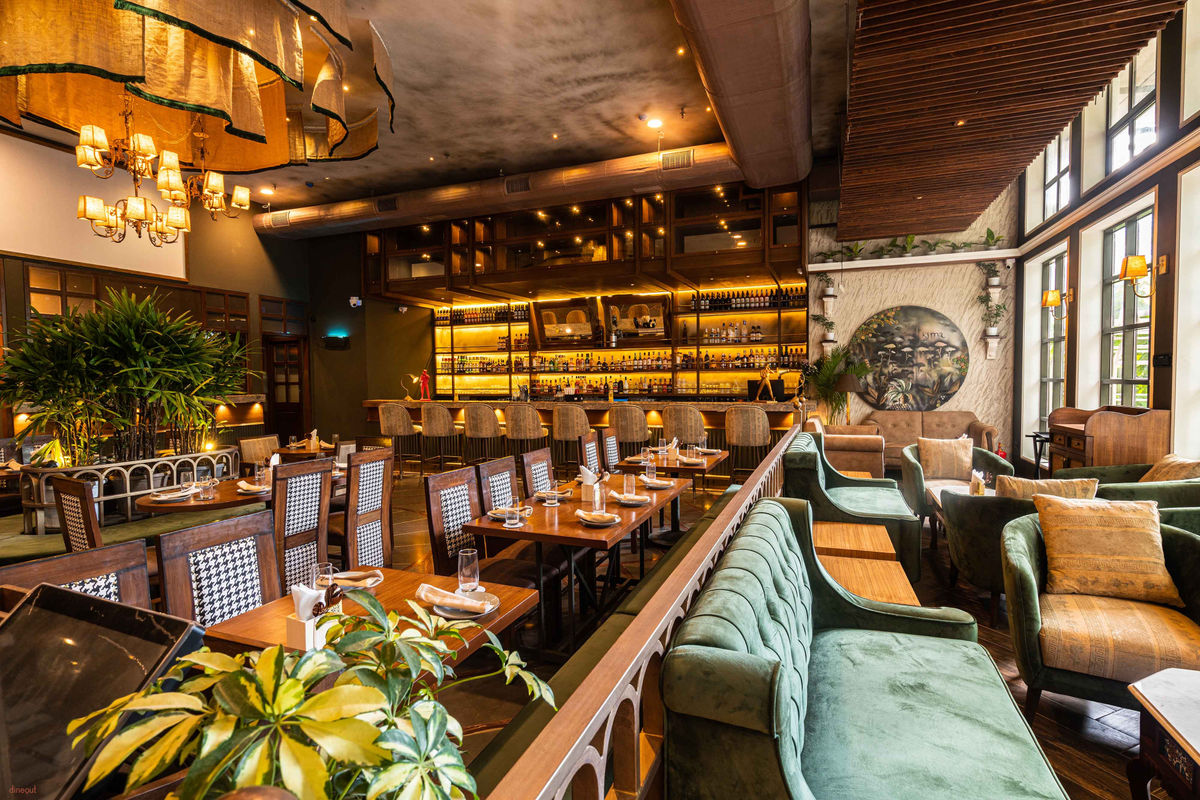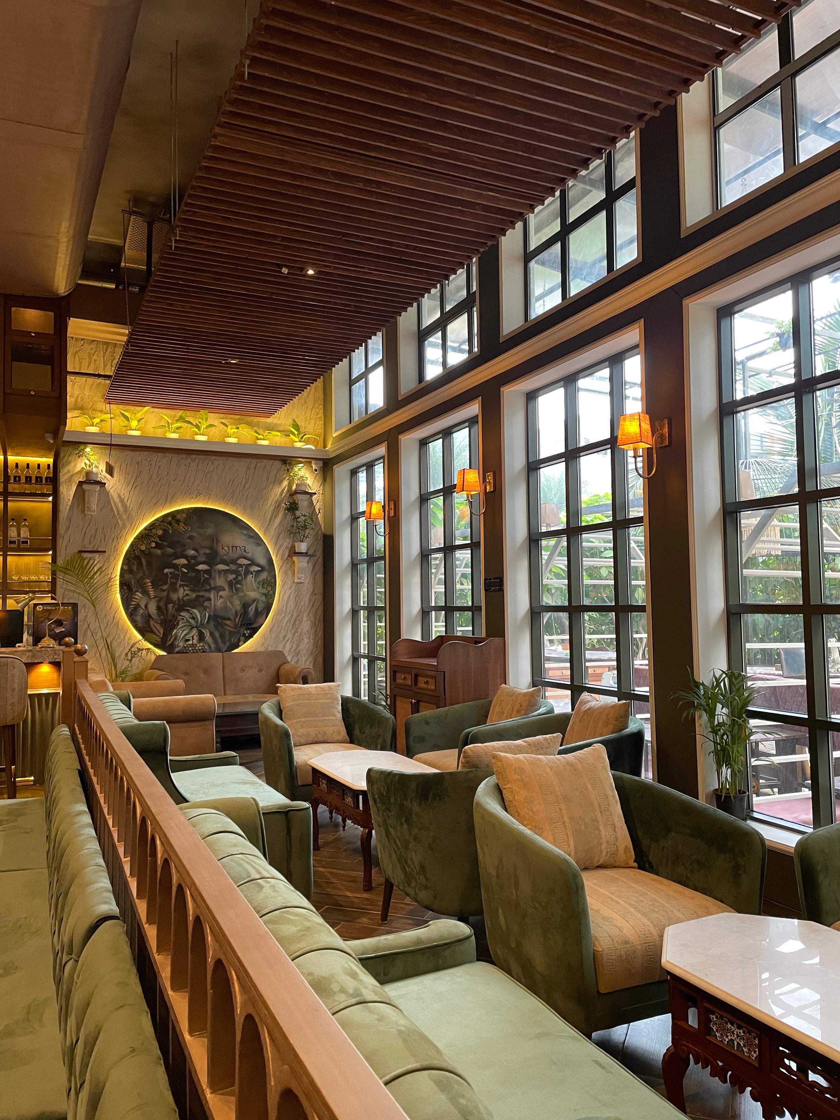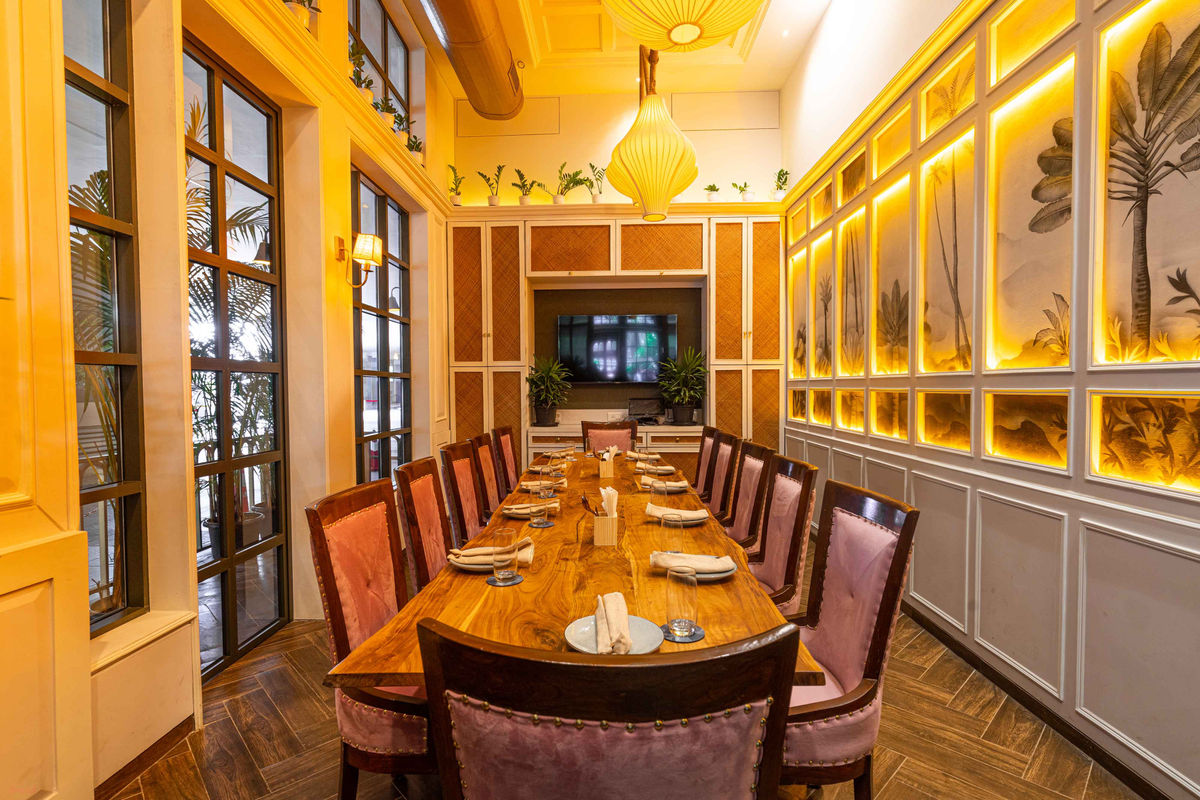
The story of Kyma, a multi-cuisine restaurant and bar in Bandra, Mumbai started as a nice combination of two humble yet powerful cuisines- the Asian and the Mediterranean. Layered in rich textures and materials such as the classical slate stone flooring, the traditional joinery, hand-painted walls, customised handmade fabric light fixtures and a fabric installation gives an eye-catching appeal to the restaurant. Take a glance through all of its striking features shared with SURFACES REPORTER (SR) by the design team:
Also Read: The Curved Walls In This Modern Restaurant Are Inspired By Painting Brushstrokes and Marble Sculptures | WAY Studio | China

“The brand positioning revolved around creating a multi-functional space which would not only promote a snug dining experience but also an overall cheerful yet simplistic atmosphere,” explains the designer.
L-Shaped Facade and Columnless Structure
The space at hand had a column-less structure offering massive height and an open L-shaped facade. Getting direct, strong sunlight all-day-long was used as an advantage, as a design element in itself to transform the space throughout the day as the light changes.

The restaurant has an open floor plan, designed so that guests can experience an open sushi kitchen section along with a lengthy loaded bar showcasing the mammoth spread of brands on offer alongside a variety of local materials and techniques to relate to the concept of material in their original form presented in a dramatic manner.
The seating consists of an indoor section that incorporates a private dining area, central dining seating alongside booth seats against the facade, and a step-up lounge section overlooking the outdoor alfresco section which hosts cozy gazebos, Hi seating followed by dining to promote a multi-functional experience for folks from all backgrounds of society to mingle alongside good food and a dramatic yet homely experience.
Natural Materials and Local Craftsmanship
The interior concept for the space began by showcasing the originality of natural material and local craftsmanship just like the two humble yet powerful cuisines- [Asian and Mediterranean].
Each section in the planning is connected by panel glass windows for guests to follow the changes in weather, daylight, and seasons- making the natural environment an integral part of the culinary experience.
 Throughout the interiors, natural wood and glass feature prominently- from a glazed facade to wooden display niches, bar back, and private dining and lobby panel partitions. The private dining overlooks the site's driveway remembering the experience of open planning along with a sense of warmth. The otherwise all-white palette in the dining room is contrasted with rattan shutters, a fluted glass wooden partition and a hand-painted canvas wall depicting Asian terrain.
Throughout the interiors, natural wood and glass feature prominently- from a glazed facade to wooden display niches, bar back, and private dining and lobby panel partitions. The private dining overlooks the site's driveway remembering the experience of open planning along with a sense of warmth. The otherwise all-white palette in the dining room is contrasted with rattan shutters, a fluted glass wooden partition and a hand-painted canvas wall depicting Asian terrain.
Furniture includes mango wood tabletops and teak wood chairs with handwoven fabric, created specifically for the restaurant.
Also Read: Take A Journey To Rajasthan Through Joshi House, A Restaurant in Mumbai | Ashiesh Shah Architecture
Contemporary Aesthetics
The contemporary aesthetics is also reflected in the interiors, Through layers of rich textures and materials including the traditional joinery, the classical slate stone flooring with an appealing marble inlay, hand-painted walls, bespoke handwoven fabric light fixtures made by a woman from Assam and a fabric installation right in the centre of the otherwise flat ceiling making it the focus of the space right from the drawing board.

The centre seating was created in an Ellipse to host the installation suspended from the ceiling with a bunch of chandeliers with jute lamp shades to create both theatre and comfort. The natural and earthy color palette of greens, greys and beige add additional warmth to the ambience.
Project Details
Designer: Nishant, Umesh Desai, Creative Director
Design Firm: Umesh Desai & Associates
Location: Bandra, Mumbai
Left: Nishant | Right: Umesh Desai | Creative Directors, Umesh Desai & Associates
Keep reading SURFACES REPORTER for more such articles and stories.
Join us in SOCIAL MEDIA to stay updated
SR FACEBOOK | SR LINKEDIN | SR INSTAGRAM | SR YOUTUBE
Further, Subscribe to our magazine | Sign Up for the FREE Surfaces Reporter Magazine Newsletter
Also, check out Surfaces Reporter’s encouraging, exciting and educational WEBINARS here.
You may also like to read about:
The Wavy Façade of This Theme Restaurant And Indoor Amusement Park in Maharashtra Imitates a Fortress | Synectics Architects
This Lakeside Restaurant Features Vo Trong Nghia Architectss Tallest Bamboo Structure To Date | Vietnam
And more…