
Nestled in the heart of Pune, this charming duplex apartment dubbed 'Bafna Residence' is conceptualized and designed by Architect Nainesh Mutha of Nainesh Mutha Architects. The spacious abode features the use of an earthy material palette, with a subtle dose of rich metallic finishes. A double-height wall decked in teakwood and wall-mounted marble finish tiles adore the living area, making it a focal point. While prominent use of wood in different finishes and forms, ranging from solid teak wood to teak wood veneer and oakwood veneer, makes the project interiors fascinating. So, take a virtual tour of this eye-catching home where all elements of furniture, lighting, materials, and surfaces are having a dialogue with each other and with the inhabitants- through the information and pics shared by the principal architect with SURFACES REPORTER (SR).
Also Read: Vie Luxueuse: A Modern Home Infused With French Design Elements | Pune | Mind Manifestation
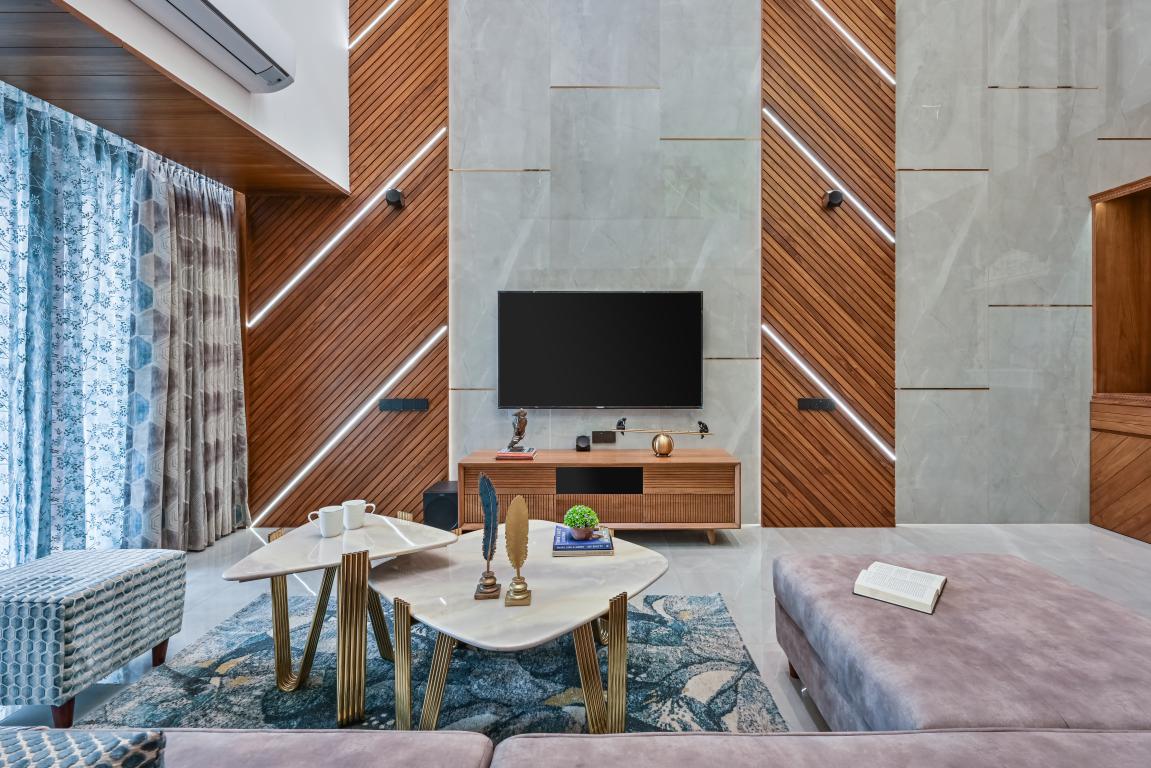
Spread over an area of 2050 Sq ft, the expansive home has a sense of elegance and luxury, reflecting the owner’s aspirations for their home.
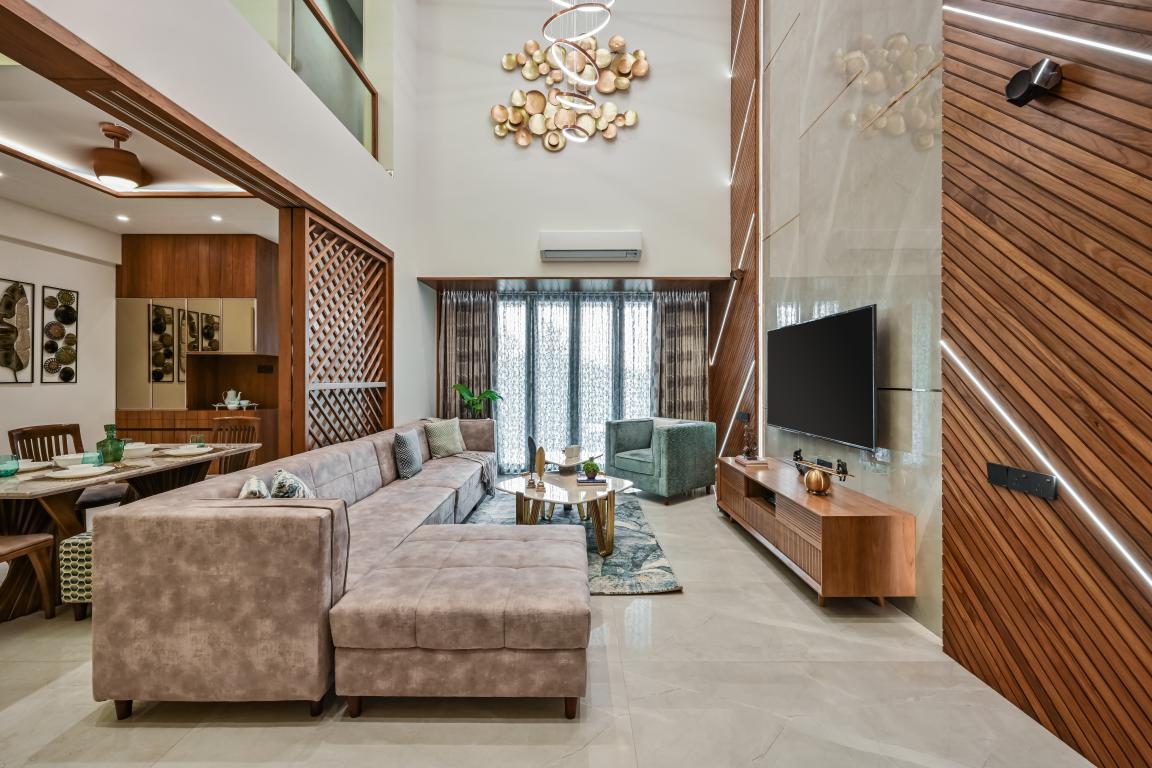
On the left of the living room are the dining space, the kitchen and a bedroom tucked at the end. An elegant floating staircase leads upstairs and opens into a small family seating space that overlooks the living room.
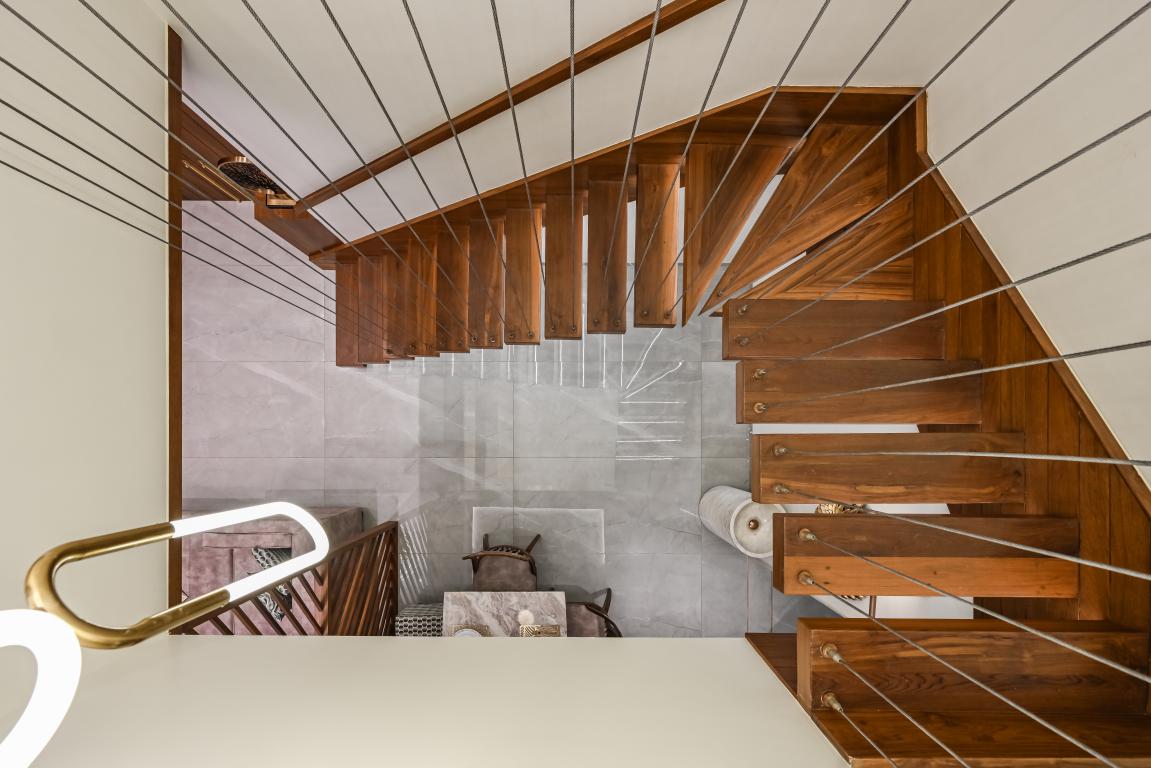
This space further leads into the two master bedrooms of the house.
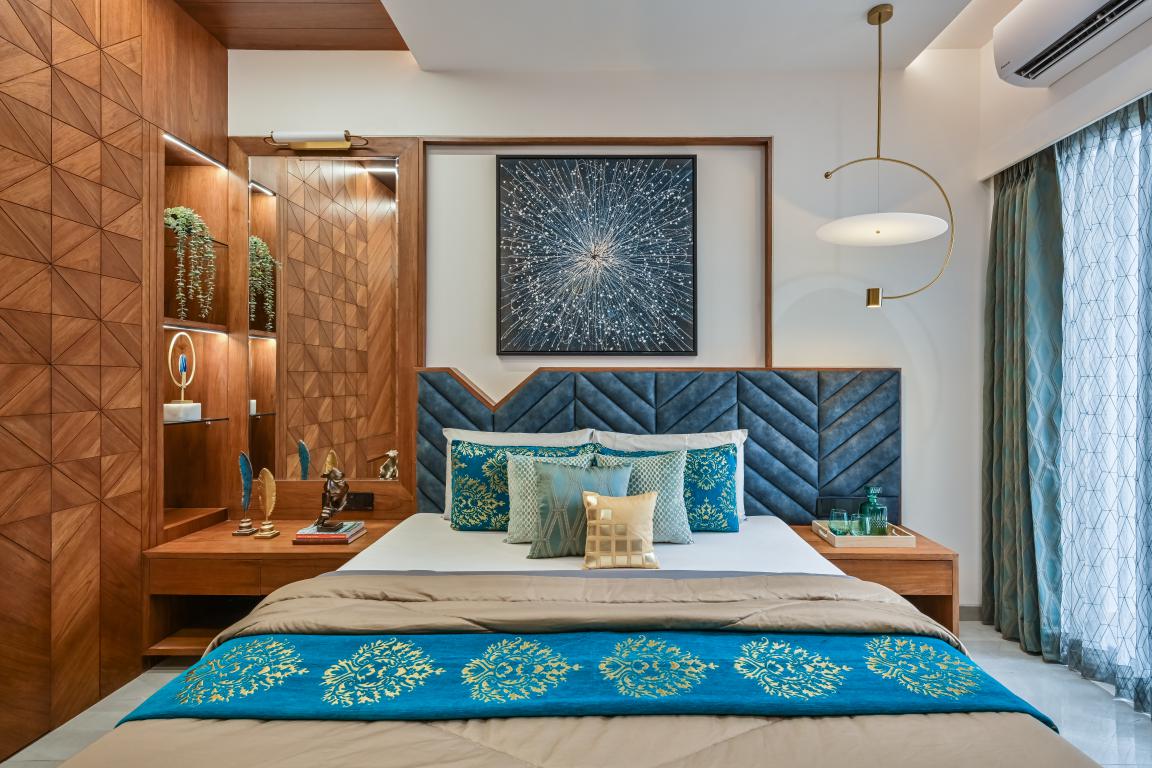
Sculpted in Harmony
The driving force for the design of the house was the use of an earthy material palette, with a touch of rich metallic finishes. The living room forms the central nucleus of the house. The main, double-height wall of the living room is a combination of teakwood and wall-mounted marble-finish tiles.
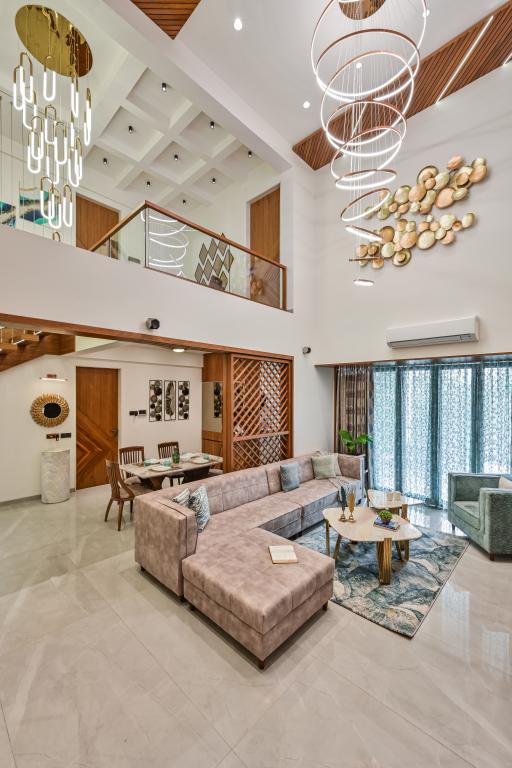
The designers have used the double-height spaces to carefully balance the voids with the two large chandeliers. Moving from one to other, it feels as if space itself is being sculpted in a harmony of light, colours and forms.
A Sense of Continuity
The rhythm of line patterns on wood surfaces, seen behind the TV unit, along with cabinet veneers and across doors, repeats in various parts of the house and creates a sense of continuity.
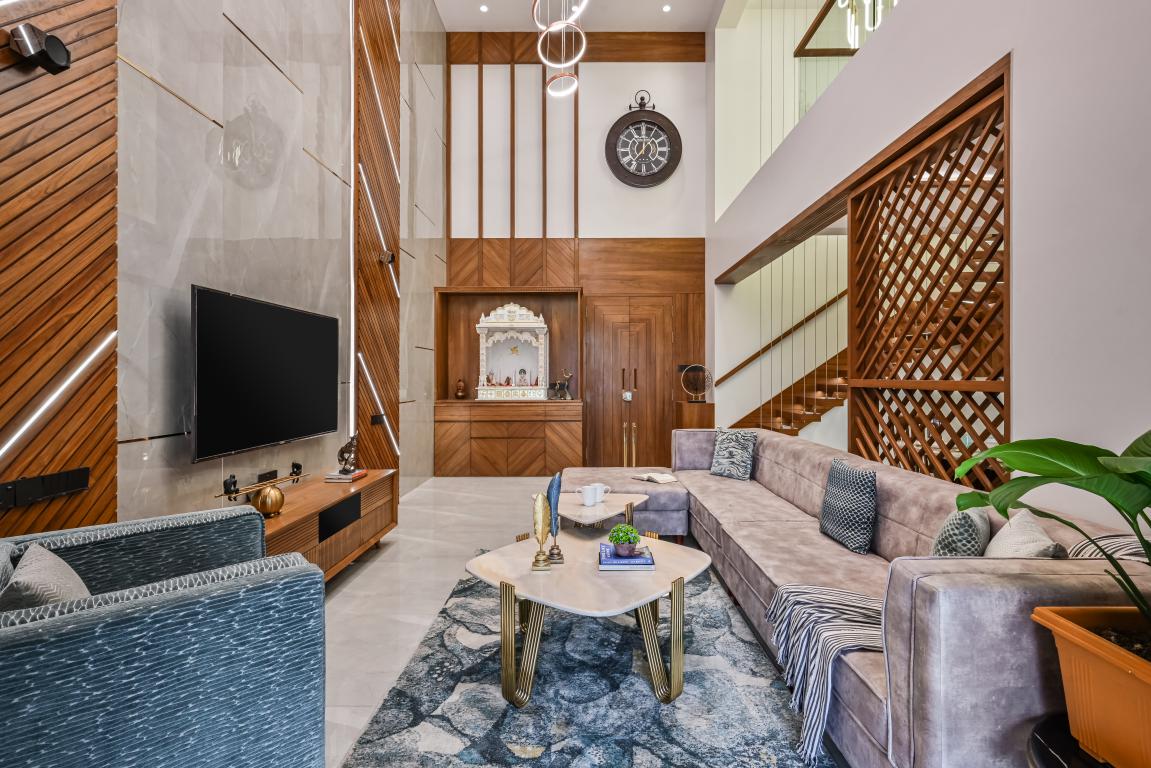
Within this palette of wooden tones, grey marble-finish tiles, and white walls, turquoise is the only colour that teases the vision and draws your attention in the form of furnishings and art pieces across the house.
The Wood Story
Wood stands out as the design’s most prominent feature, used in different finishes and forms, ranging from solid teak wood to teak wood veneer and oakwood veneer. In part, this reflects on the architect’s influence of growing up in a family of wood traders. It is clear that the architect understands the material and brings out a balanced composition marrying it with other materials in the space.
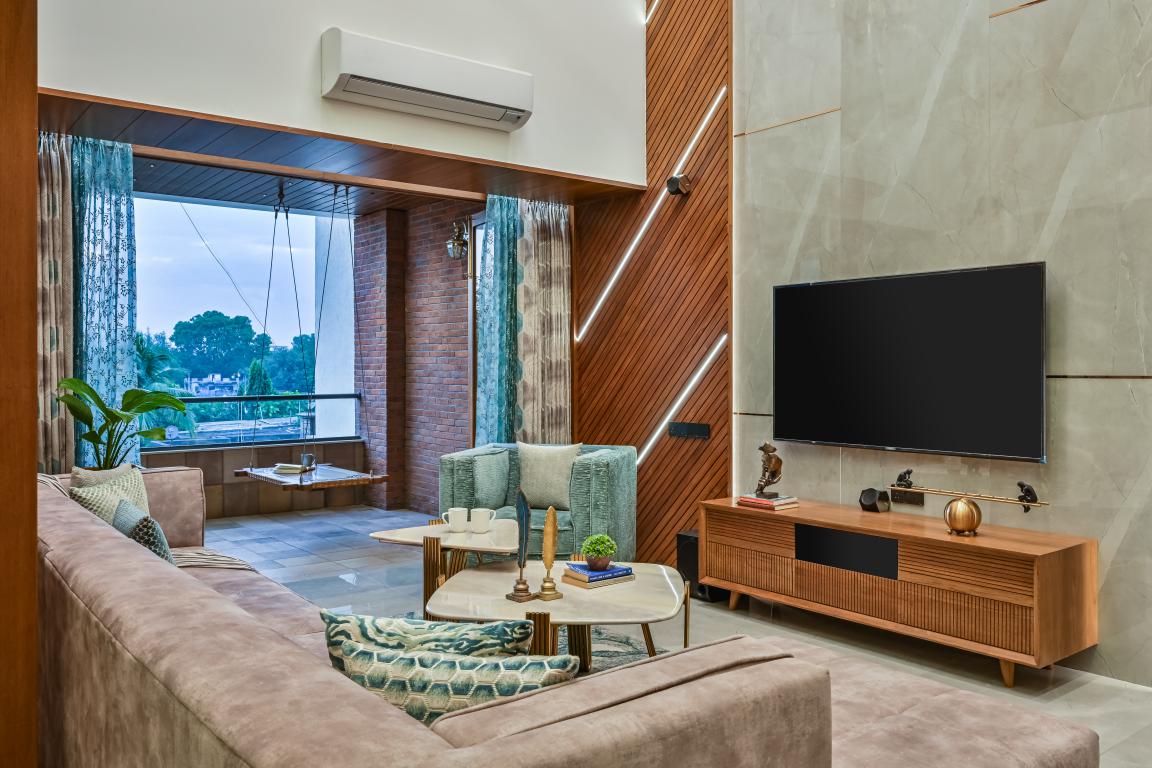
He says, ‘It’s not a product that is new today, but it is also not a product that is going to fade tomorrow,’ suggesting that it is a material that can always generate newer possibilities. For him, having an intimate knowledge of carpentry and joinery was the key to a successful project. This allowed him to find interesting ways to eliminate unnecessary hardware elements.
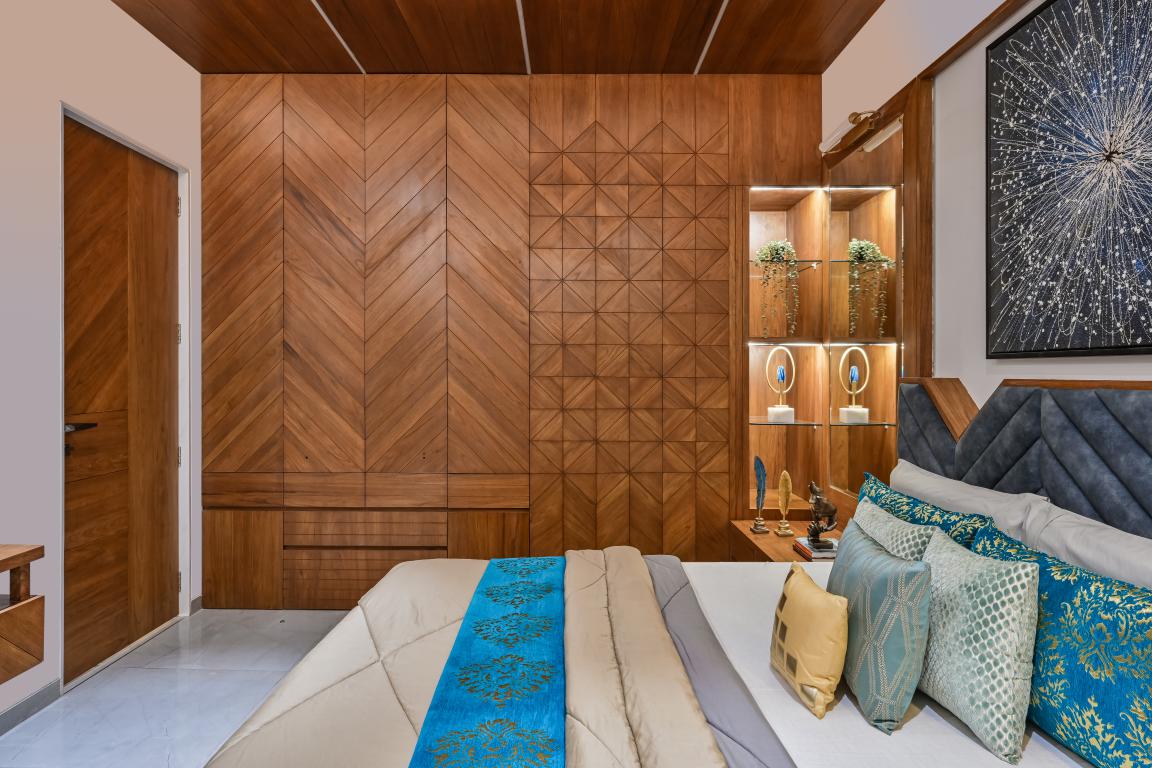
For example, all main storage cabinets and wardrobes have been designed to merge seamlessly into wall surfaces, without handles or openers disturbing the composition of textures and materials. Without protruding wardrobes, the storage becomes an intimate part of the room itself.
Also Read: This House Around The Skylight in Pune Captures The Spirit of Wabi-Sabi | Amoeba Design Studio
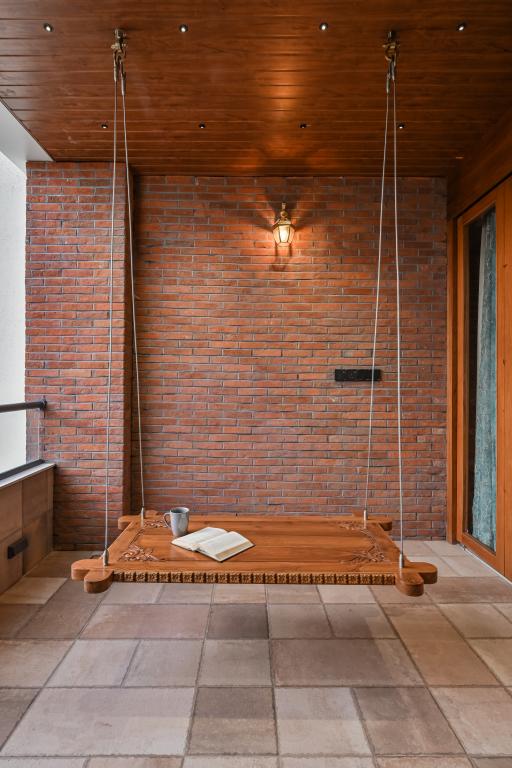
Freedom of Dimension
An interesting composition of art is seen in the master bedroom, where above the bed, there is a landscape painting of birds flying away.
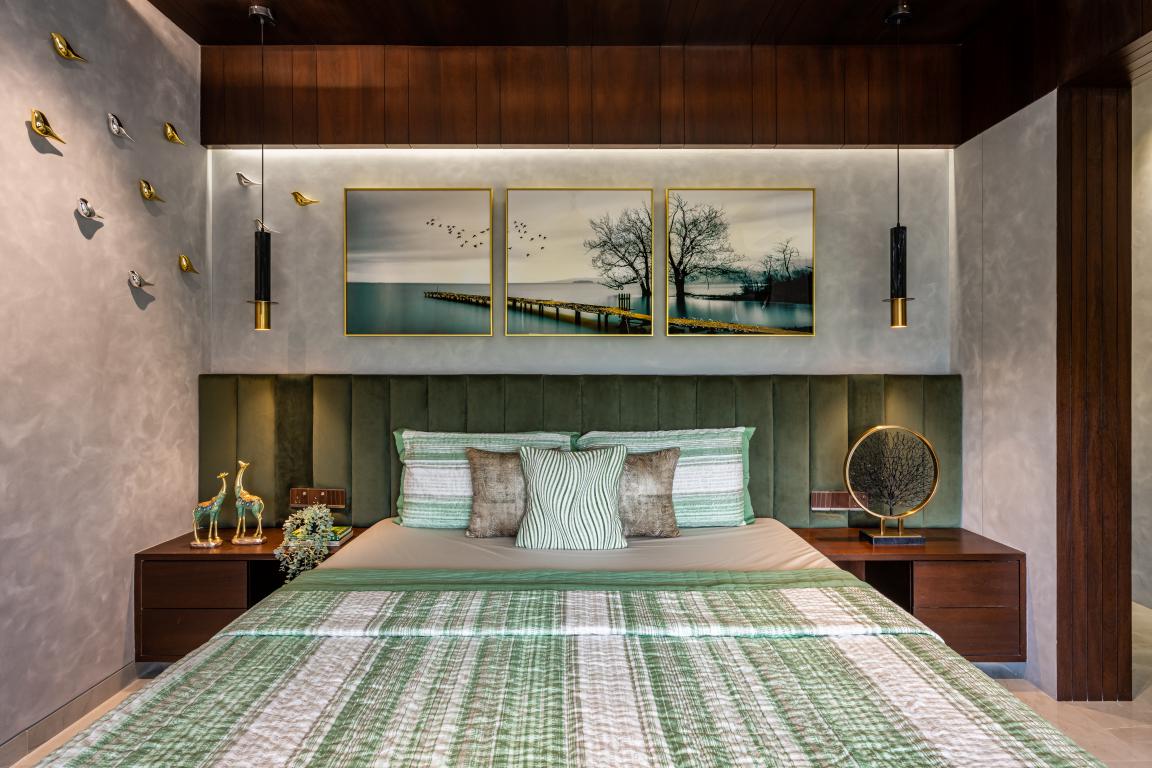 Along this corner of the wall, the architect mounts small sculptural birds that evoke this sense of freedom from the 2D painting, into 3D forms.
Along this corner of the wall, the architect mounts small sculptural birds that evoke this sense of freedom from the 2D painting, into 3D forms.
Dialogue Between Spaces
This project, with its exceptional balance of material and sculptural aspects, seems to elevate the idea of elegant living. Rather than an apartment in a complex, it exudes a sense of living in a charming bungalow, with its attached terrace, a large-connected living and dining area, and a beautiful staircase completing this space.
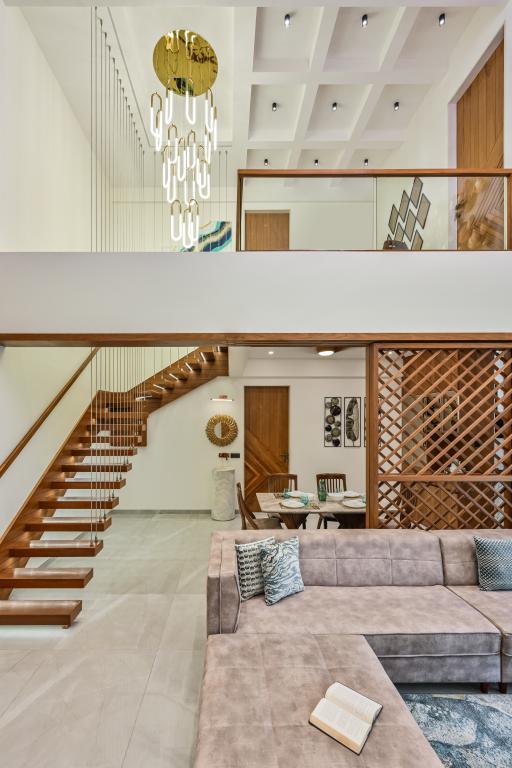
It appears all elements of furniture, lighting, materials and surfaces are having a dialogue with each other, and bringing the user into their conversation.
Project Details
Project Name: Bafna Residence
Name of Principal Designer: Ar. Nainesh Mutha
Name of Practice: Nainesh Mutha Architects
Area: 2050 Sq. Ft.
Year: 2021
Location: Pune, India
Client: Rohit Bafna, Businessman
Photographer: Nilkanth Bharucha - Noaidwin Sttudio
Content Credit: Aishwarya Morwal
Products/Materials
Flooring: Vitrified Marble Finish Tiles
Walls: Kemtex Texture in Master Bedroom (Kemtex, Mumbai), Tiles Cladding on Living Room Wall (Eton Build Mart, Pune), Asian Paints Royale in the entire house.
Ceilings: Saint Gobain Gyproc ceiling
Lights: Lafit Lighting (Arihant Electric Corporation, Pune)
Curtains & Upholstery: DDecor (The Wall Story, Pune)
Staircase Finish: Teak Wood (H. Babulal & Sons, Pune)
Kitchens: Glaks surfaces for shutter finishes, Hettich Hardware fittings
Baths: Imported tiles in master bathroom (Bath Decor, Pune), Aquant luxury bath fittings (Rathod Build Mart, Bangalore)
Puja rooms: White Marble Temple, wooden cabinet finished in Teak wood veneer
Artworks: Ikea (Navi Mumbai), Homecenter (Pune), Mayur Artefacts (Pune)
Keep reading SURFACES REPORTER for more such articles and stories.
Join us in SOCIAL MEDIA to stay updated
SR FACEBOOK | SR LINKEDIN | SR INSTAGRAM | SR YOUTUBE
Further, Subscribe to our magazine | Sign Up for the FREE Surfaces Reporter Magazine Newsletter
Also, check out Surfaces Reporter’s encouraging, exciting and educational WEBINARS here.
You may also like to read about:
This Weekend Home in Pune Fits Snugly Within Its Lush Green Surroundings | SAK Designs
Different Shades of Grey and A Fluted Panel Characterise This Pune Residence Conceptualised by AMPM Designs
And more…