
'A house is a machine for living in' said Le Corbusier. Thus to make this machine worthy, elements, spaces, and materials can be used in the most thrilling and attractive ways to showcase an aspirational lifestyle. The existing four-bedroom apartment ‘Amara’ in Ahmedabad, Gujarat- modelled by Ar. Shweta Pandya and Ar.Krishna Patel of Architects at Work- has stunning interiors flooded with a delightful mix of colours and materials. Further, the huge fenestrations allow an abundance of daylight and ventilation to seep in. The architects shared more details about the wonderful project with SURFACES REPORTER (SR). Have a look:
Also Read: Striking Trellised Roof Tops The Green Terrace of The Shaded House in Ahmedabad | Shayona Consultant
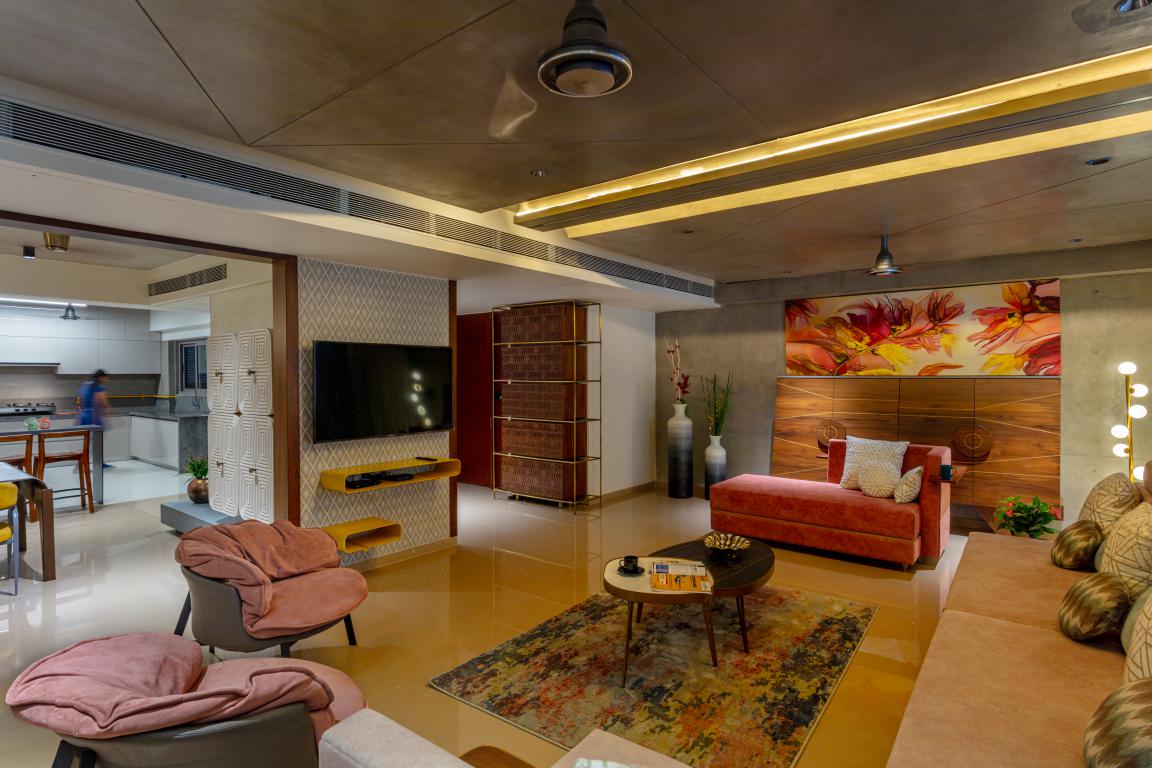
At the entry itself, one would welcome the God Shreenathji mural which is reflecting the belief of the client and patterned Corian is enhancing the mural by giving a backdrop to it. A conventional shoe rack is a prime alternative, but a carved wooden shutter and the metal frame are taking different stands for vestibule space.
Neutral tones in the Living Area
The living room is characterized by a neutral color palette of the sofa, rug embellished with a center table highlighting the existing RCC wall and carving on that wall. Combining living and drawing rooms in one and placing the sofa away from the wall is a very conscious decision to provide luxury. A wooden cabinet with brass Patti detail, painting on it and tile cladding TV unit is completing the look of a room.
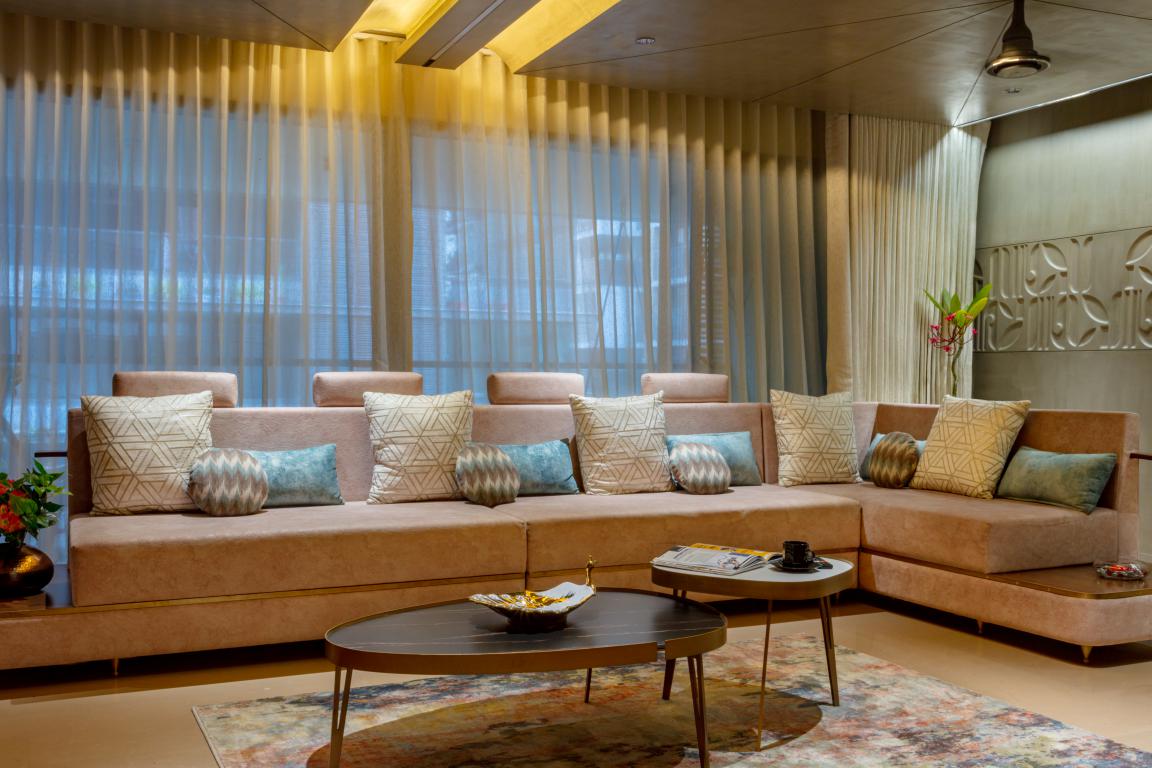
Minimal SS brushed Dinish plate dining table with wooden legs and white patterned cabinet and the textured wall is giving softness to the space where the yellow fabric of dining chair and painting on the wall is creating a drama into it.
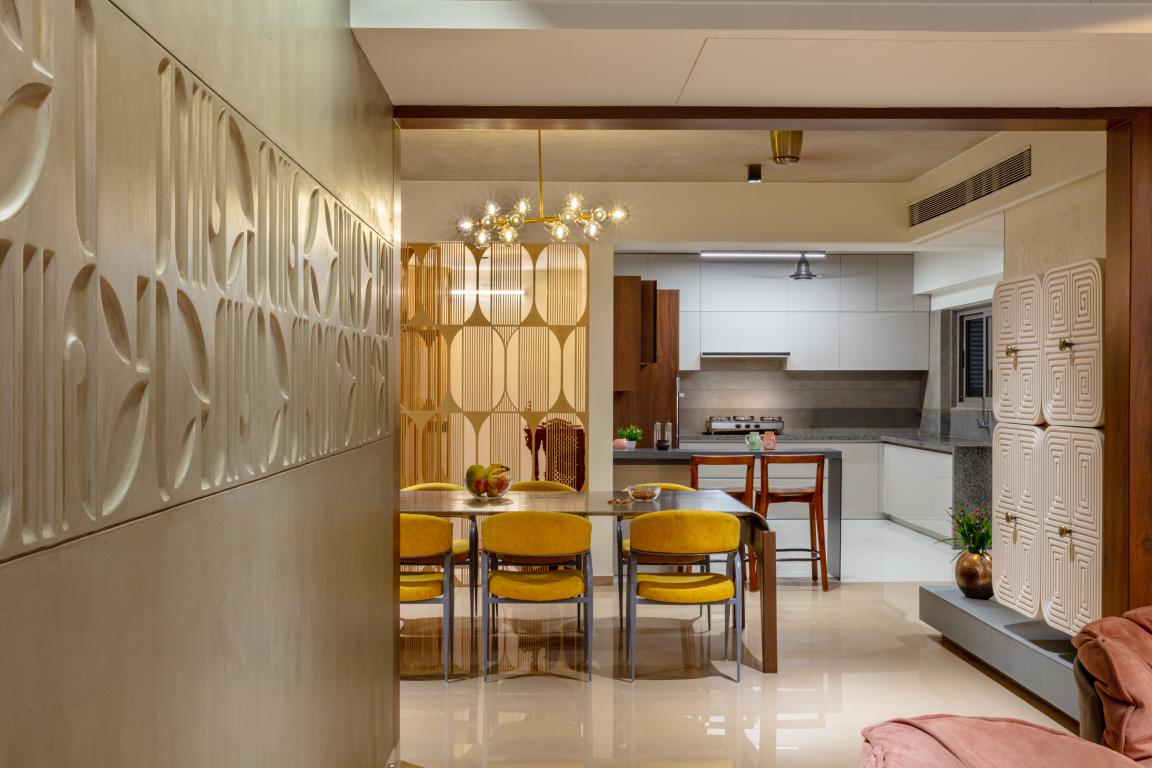
Pooja area wall is carved with numerous cows’ compositions which show the client’s keen attachment with God Krishna and the L-shaped perforated partition of the Pooja room spreads its essence all around.
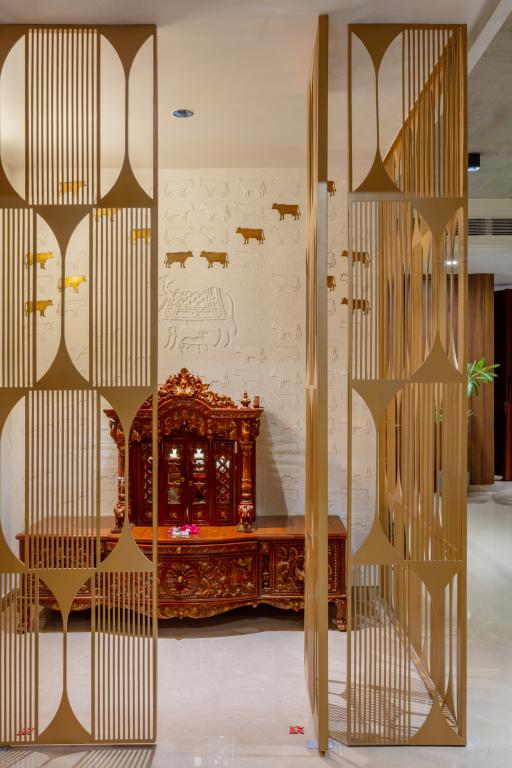
Kitchen and Dining Area
A simple colour palette with wooden cabinets and a small breakfast table is providing a small barrier between the kitchen and dining and is giving an elegant look to the kitchen.
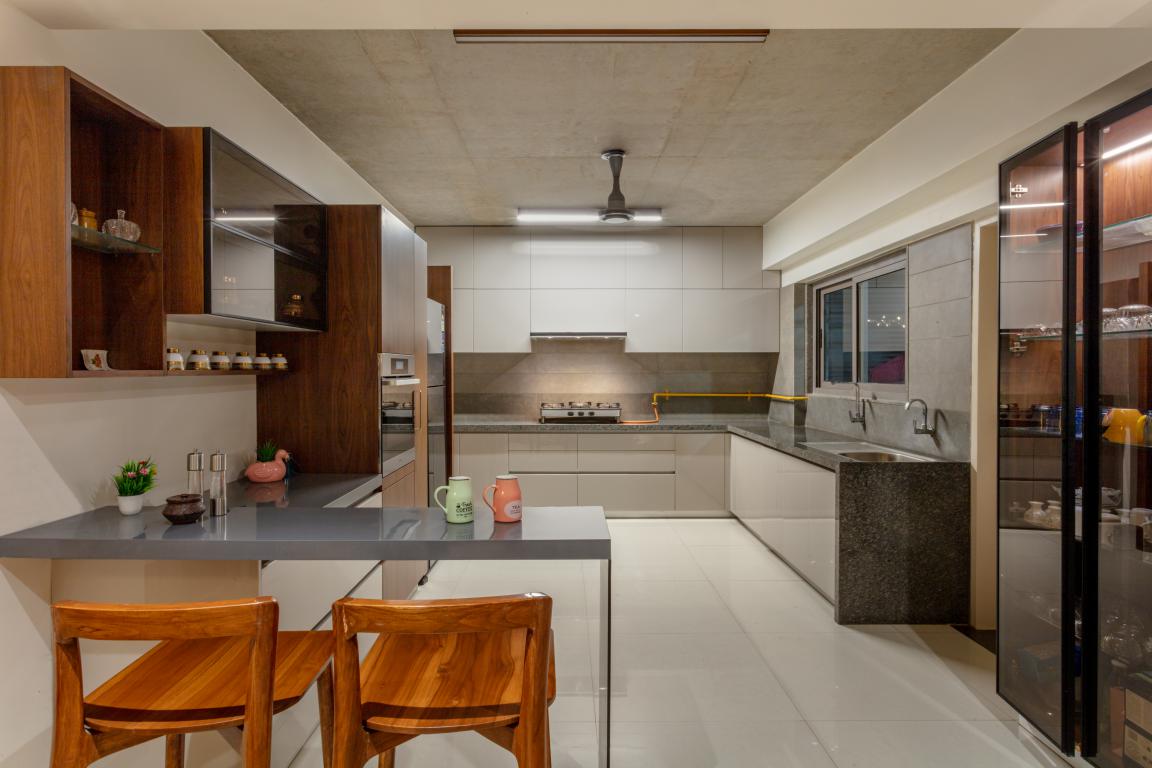
Moving further the passage is designed in a sophisticated manner connecting to all the bedrooms.
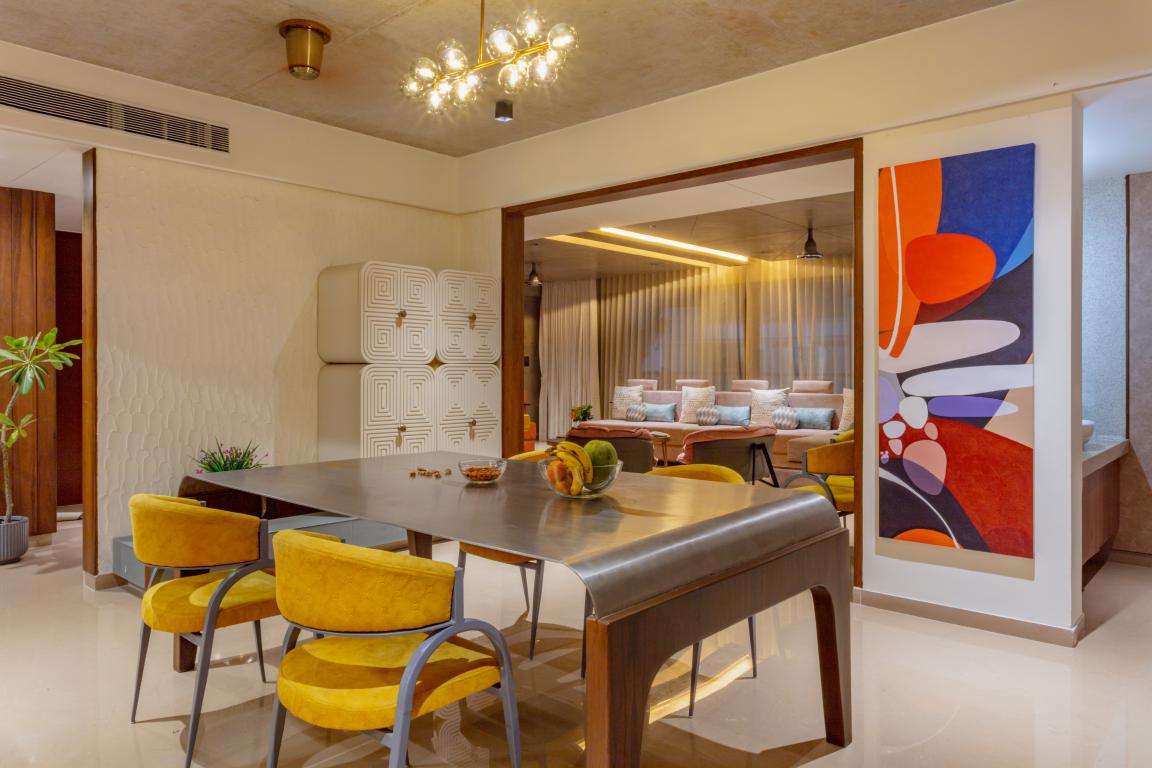
The material of passage is used in such a way that it creates a sense of mystery.
Also Read: This Weekend Home by Modo Designs in Ahmedabad Depicts Tree-Human Cohabitation
Bedrooms Brim With Owners’ Individualistic Personality
Each bedroom exudes a distinct personality and tries to make it like every piece of furniture is very well merging with functions.
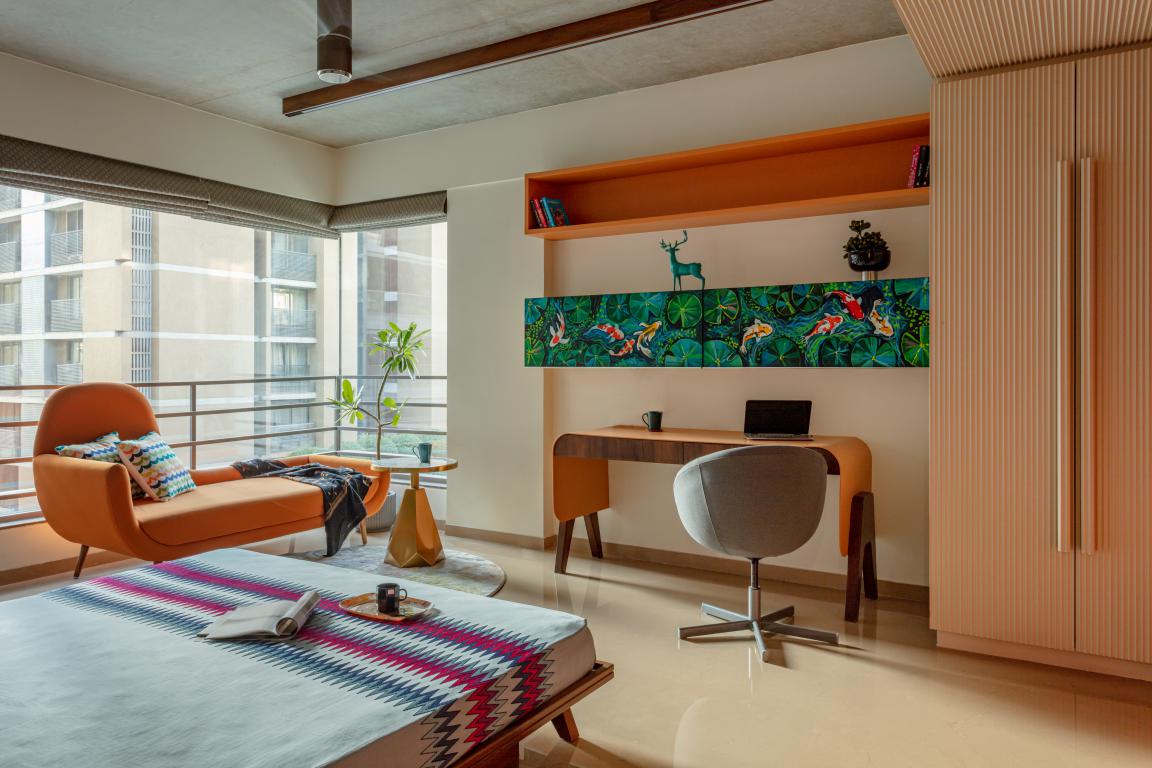
The delicately designed master bedroom is a combination of simplicity and drama. Vertical brick cladding on a wall and Italian inlay with brass Patti is giving a different vista to the room.
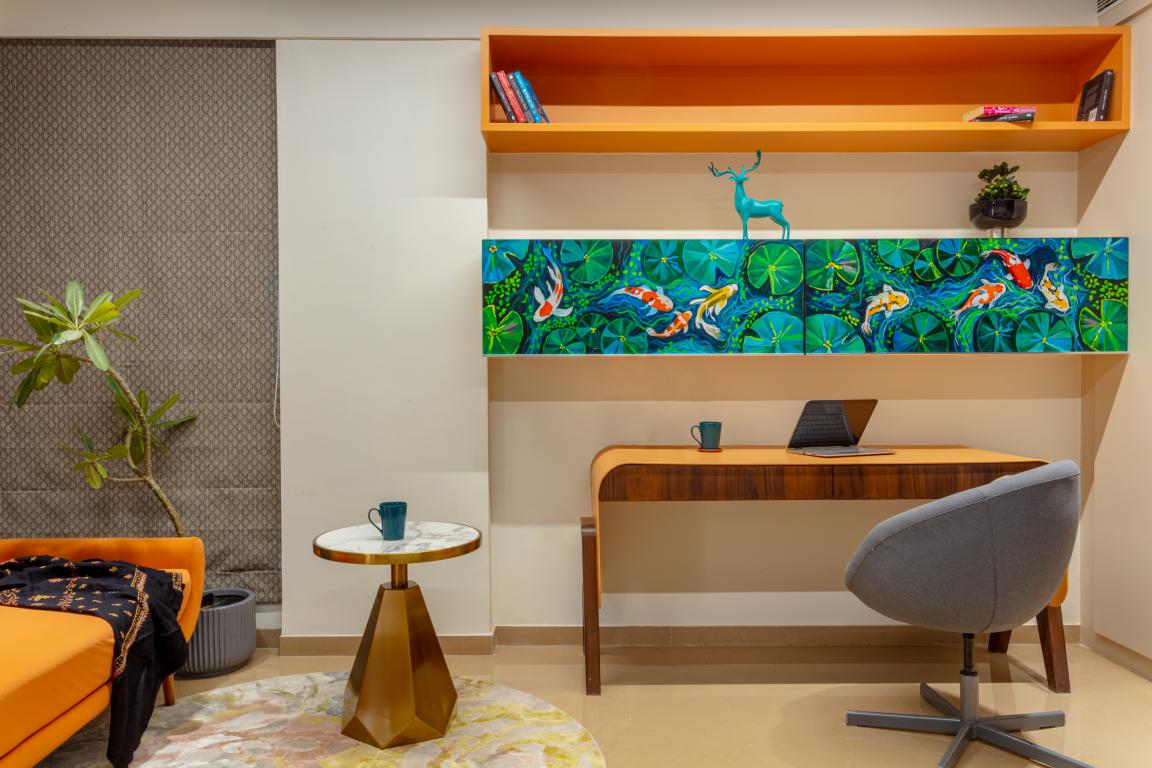
The stark contrast of orange color on the sofa and shelves also Green colored painting on the shutter of the shelf above the study table is giving bright look, where study table made with metal tabletop and wooden legs is giving gentle look to the room.
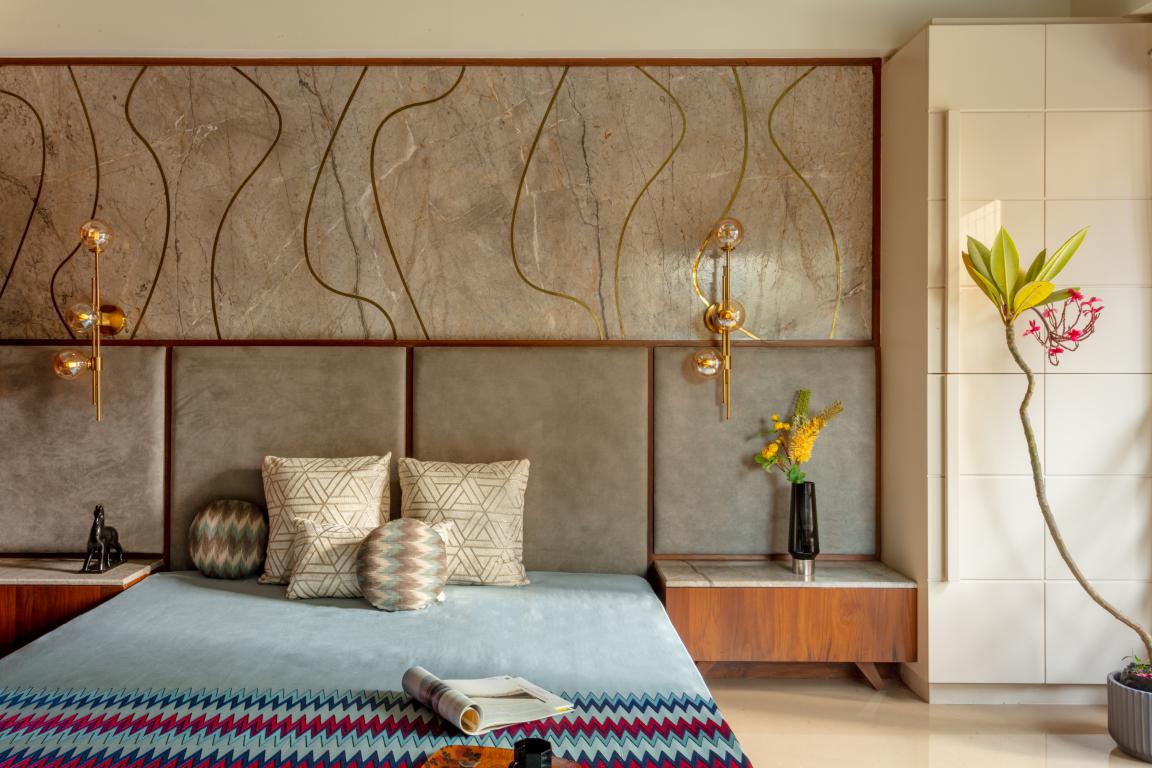
While the second room is designed simply with grey stone cladding, minimal backrest and white carved MDF back. The use of Veneer in the room on the wall and door gives a warm feeling as it is designed for grandparents. While painting which is also acting as a study table beside a veneer cladded wall is giving Dinesse to each other.
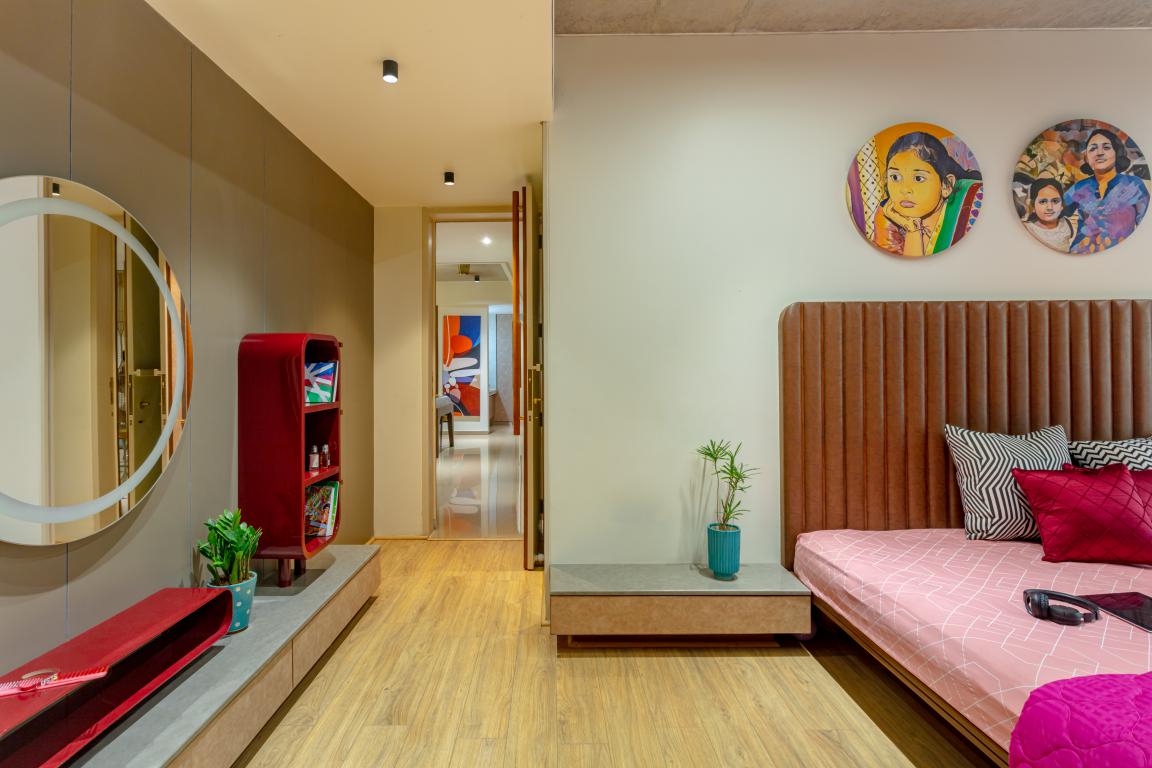
The daughters’ room achieves a stylish and serene ambience with colors of their choice. MS framed study tables are giving a hanging look to it and the composition of a circular tag board is providing a connection to both the tables. Where portraits of daughters in a circular shape on the wall are supporting the language of the room. While wooden simple cabinets and a well-composed dressing area is giving dignity to the room.
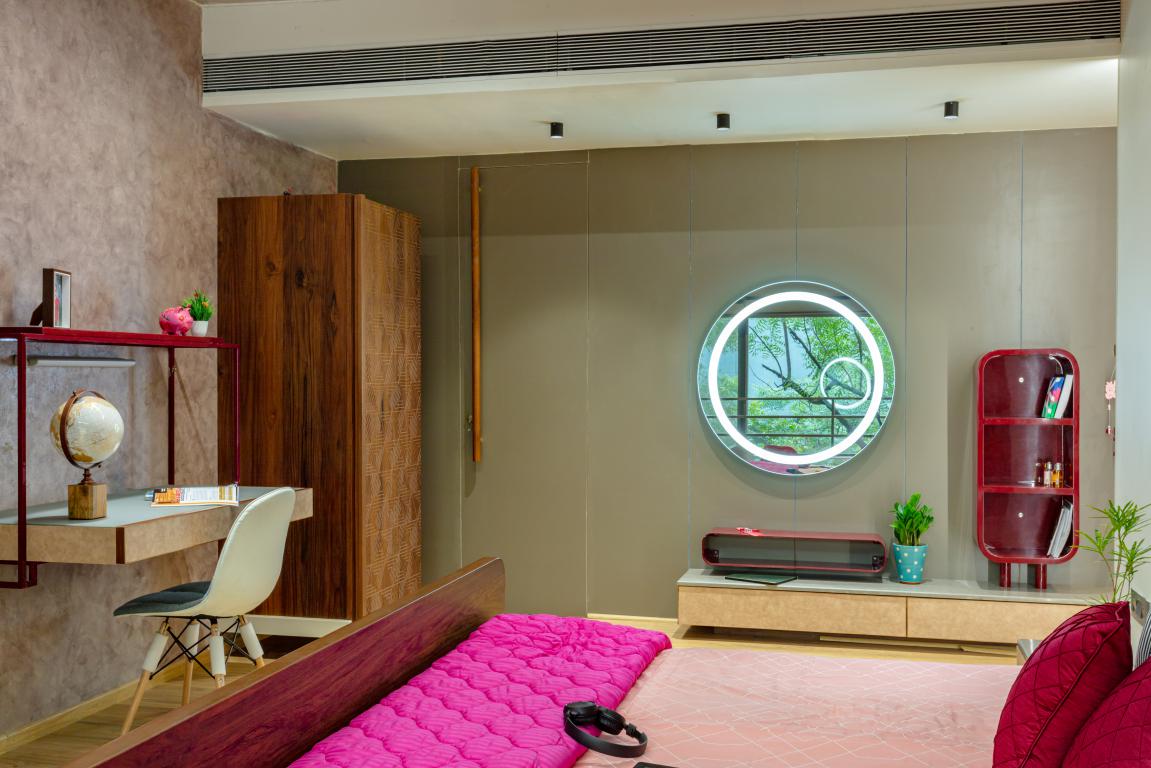 The fourth room is converted into a multipurpose room. Mustard fabric sofa, the minimal center table is combined with black cabinet and blue tag board gracefully. The design of the ceiling with wooden logs in this room gives a vibrant feeling to the room.
The fourth room is converted into a multipurpose room. Mustard fabric sofa, the minimal center table is combined with black cabinet and blue tag board gracefully. The design of the ceiling with wooden logs in this room gives a vibrant feeling to the room.
Exposed RCC Textured Ceiling and Italian Flooring
Italian Flooring and exposed RCC textured ceiling is giving rhythmic flow to the whole apartment. Functions that are hidden with furniture though it is maintaining their identity is a unique part of this Flat.
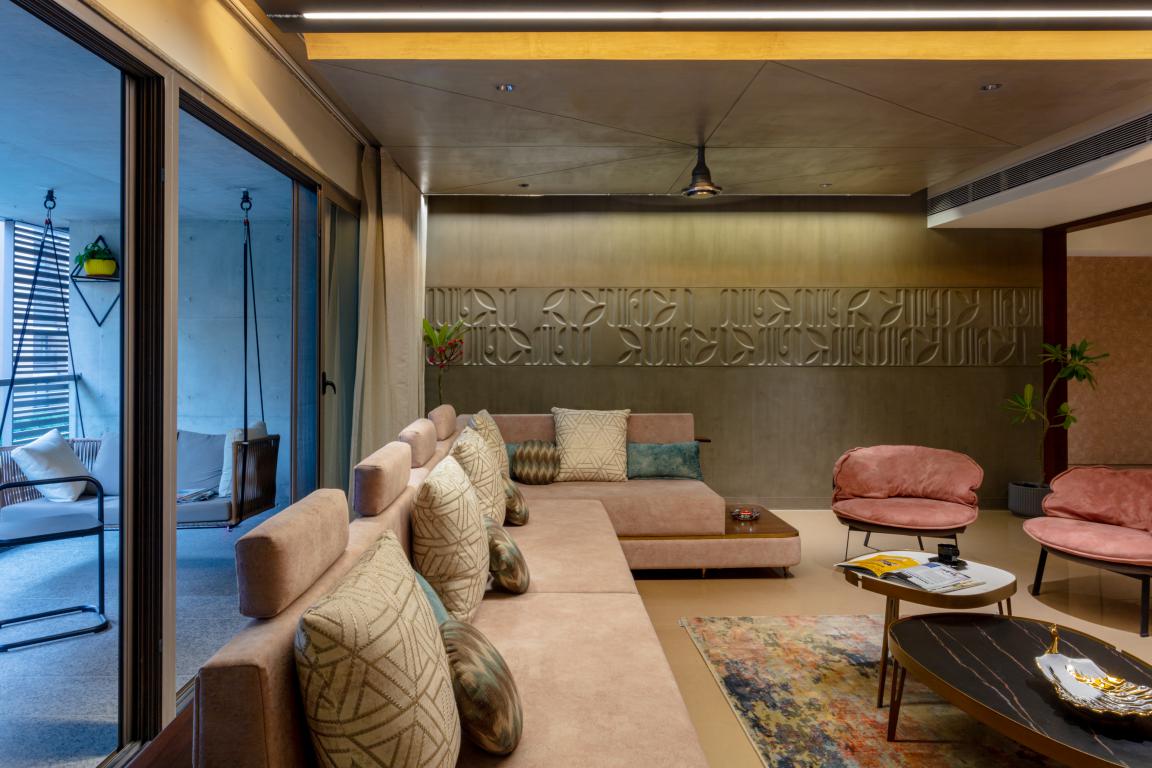
Pleasing interiors are all about the right proportions and a good mix of colors and materials. This apartment becomes a perfect house that represents every space individually but gives a perfect ambience as a whole.
Project Details:
Project Name: AMARA
Architecture Firm: Architects At Work
Architects: Ar. Shweta Pandya, Ar.Krishna Patel
Location: Ahmedabad, Gujarat India.
Status: Completed 2021
Carpet area: 2800 sqft
Photography: Dhrupad Shukla
Text: Dhanvi Savsani
Products / Materials
Flooring: Italian Marble
Walls: texture, paint, Italian marble cladding, brick cladding, PU on MDF panelling, etc
Ceilings: Exposed RCC Finish
Kitchens: Modular kitchen with Rehau acrylic sheet
Puja rooms: CNC and Brass inlay in Corian. MS Jali with PU finish
About the Firm
Architects at Work' lead by principal architects Ar. Shweta Pandya and Ar. Krishna Patel involved in developing architectural, landscape and interior designing projects in Gujarat and other places as well since 2013. ‘AW’ is established to give best efforts to execute client’s stated objectives live and working with awareness of urban and environmental enhancement rather putting project as individual object.
 (1).jpg)
Ar. Shweta Pandya and Ar.Krishna Patel
Keep reading SURFACES REPORTER for more such articles and stories.
Join us in SOCIAL MEDIA to stay updated
SR FACEBOOK | SR LINKEDIN | SR INSTAGRAM | SR YOUTUBE
Further, Subscribe to our magazine | Sign Up for the FREE Surfaces Reporter Magazine Newsletter
Also, check out Surfaces Reporter’s encouraging, exciting and educational WEBINARS here.
You may also like to read about:
You Will Fall in Love With This Modest, Spacious and Low-Maintenance Apartment Designed by Prashant Parmar Architect| Ahmedabad
Wooden Logs on the Ceilings and Charming Punctures On Walls Characterise This Office in Ahmedabad | Architects At Work
The Interiors of This 4 BHK Home in Ahmedabad Look Stunning While Remaining Simple and Clutter-Free | Shayona Consultant
And more…