
The Arlington County Board has given unanimous permission to Amazon's plans to build a helix-shaped glass tower as a centerpiece of its emerging second headquarters in northern Virginia. Dubbed The Helix, the eye-catching 350-foot tower will be one of three office buildings in Arlington County that will make up Amazon's second headquarters, Amazon HQ2. It is slated to become some of the tallest buildings in Arlington County and will stand out against the adjacent skyline of the District of Columbia, where high-rise buildings are banned. Designed by architecture studio NBBJ, the structure is expected to welcome around 25,000 employees when it is completed in 2025. Read more about the project below at SURFACES REPORTER (SR):
Also Read: At 330 Meters, A District Tower Is Set to be Japans Tallest Building | Pelli Clarke & Partners
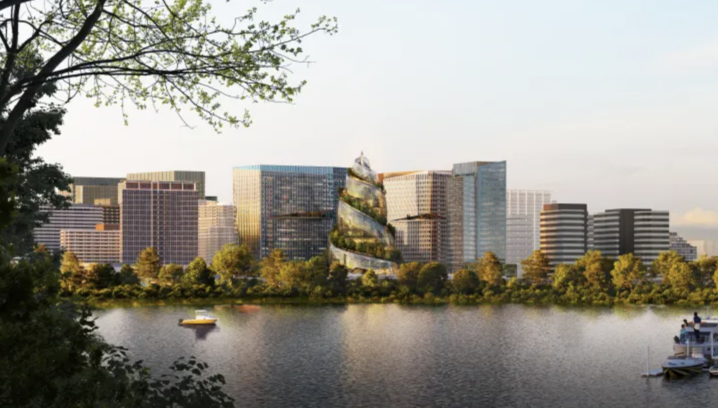 The tower underwent a lengthy approval process and public hearings after it was initially proposed in February 2021.
The tower underwent a lengthy approval process and public hearings after it was initially proposed in February 2021.
Amazon said in a statement: "With the County Board's approval, we look forward to continuing our work with the community as we take the next steps on this journey to build an integrated, innovative, and sustainable second headquarters in Arlington, Virginia.
A Green Ramp Enveloping The Structure
The striking feature of the Amazon HQ2 is that it has a tree-covered walkable ramp that wraps the building from the outside for employees to walk on. It gives the look of a mountain hike.
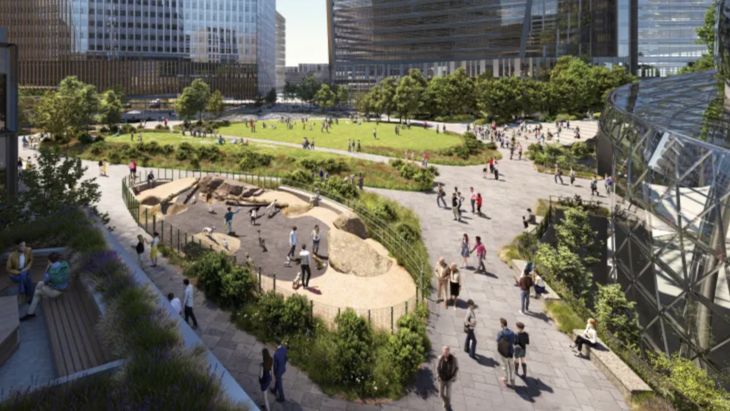
The building promotes a connection with nature. The outdoor mountain climb is open to the public on weekends. The project will house a community high school and retail area on the ground floor. Further, it has a green park space to let the people connect with nature.
Also Read: V Tower- The Highest Tower on The Middle Highland of Vietnam Designed By HAS Architecture & HNA Architects
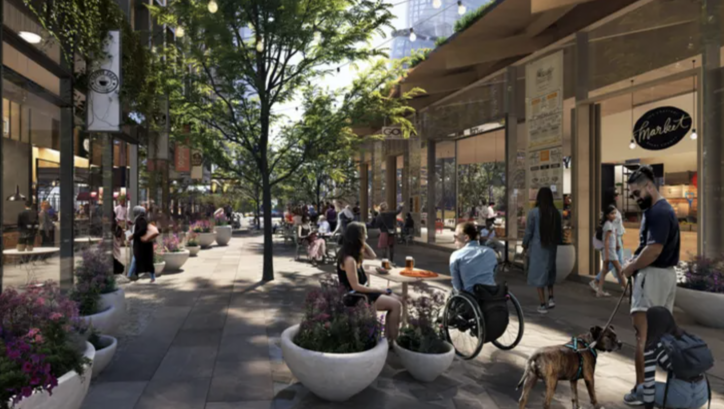
Sustainability Features
The project boasts various sustainable design features that help the project to achieve LEED Platinum certification, the highest sustainability certification for a development issued by the U.S. Green Building Council. To create a climate-responsive design, the firm used high-performance glazing and built-in solar shading to lower the need for building cooling and heating, saving around 30 percent of electricity.
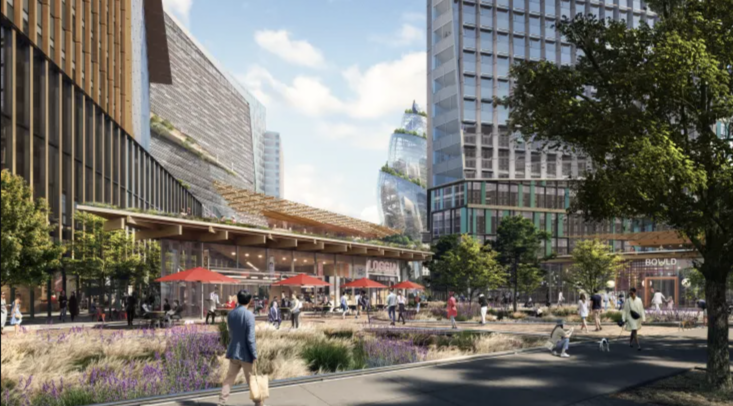 Entire HQ2's operations are planned to be powered using renewable energy through on-site and off-site solar projects. The firm will offer more than 125 electric vehicle charging stations, with the probability of at least double capacity if required. Water restoration features with low-flow fixtures help reduce water consumption by 50 percent beyond national standards. Amazon contracted a new solar farm located in Pittsylvania Count to get 82MW of energy.
Entire HQ2's operations are planned to be powered using renewable energy through on-site and off-site solar projects. The firm will offer more than 125 electric vehicle charging stations, with the probability of at least double capacity if required. Water restoration features with low-flow fixtures help reduce water consumption by 50 percent beyond national standards. Amazon contracted a new solar farm located in Pittsylvania Count to get 82MW of energy.
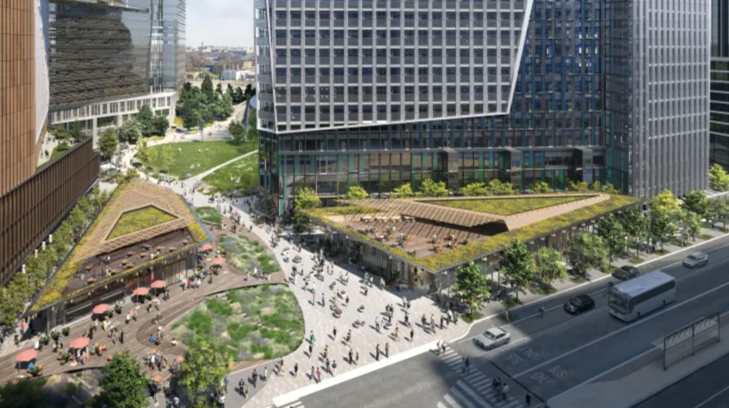
The project will create 2.75 acres of public park space, available for community use, including immersive forest rooms, shaded seating groves, water features, and many native and pollinator gardens mentioned on the website.
All info and images courtesy: NBBJ
Keep reading SURFACES REPORTER for more such articles and stories.
Join us in SOCIAL MEDIA to stay updated
SR FACEBOOK | SR LINKEDIN | SR INSTAGRAM | SR YOUTUBE
Further, Subscribe to our magazine | Sign Up for the FREE Surfaces Reporter Magazine Newsletter
Also, check out Surfaces Reporter's encouraging, exciting and educational WEBINARS here.
You may also like to read about:
Schmidt Hammer Lassen Reveals Design For Worlds Tallest Timber Tower | Switzerland
Foster + Partners Designs New York City's Largest All-Electric Tower For JPMorgan Chase with Net Zero Operational Emissions | 270 Park
And more…