
Chaitali Parikh-Mehta & Sejal Parikh, Principal Architects of Inscape Designers layered this bespoke private residence with Indian materials, handcrafted details, arts, furniture, interesting colours, and a whole lot of personality. Nestled in the Napeansea Road of Mumbai, the abode is enriched with art, souvenirs and artefacts that Dr. Deepak Parikh, a cancer surgeon & Mrs. Sejal Parikh had collected over the years on their global travels. All of these collectibles narrate a personal story to document their experiences. "Since it is my parents' own home, there is a lot of emotion and passion behind each corner and piece, which makes the home more unique than a generalized design!," tells Chaitali Parikh to SURFACES REPORTER (SR) . Take a walkthrough of this home from the entrance to all rooms and explore all its hidden surprising and sculptural elements.
Also Read: Opulent Furniture and Statement Artworks Accentuate This Luxurious Duplex Apartment in Gurugram | Essentia Environments
The Parikh Residence designed by Chaitali Parikh-Mehta & Sejal Parikh is an amalgamation of Indigenous materials with modern design sensibilities.
Welcoming Entrance
The main entrance is finished in distressed yellow paint colour to offset the mural colours. The floor-to-ceiling bar and display unit on the right was toned down in white distressed polish. The flooring in the foyer area is printed hexagonal tiles, which are repeated at the other end of room (under the window). The straight sharp edge defines the entrance area without creating partitions or walls for the same and at the same time visually increases the width of the narrow but long room.
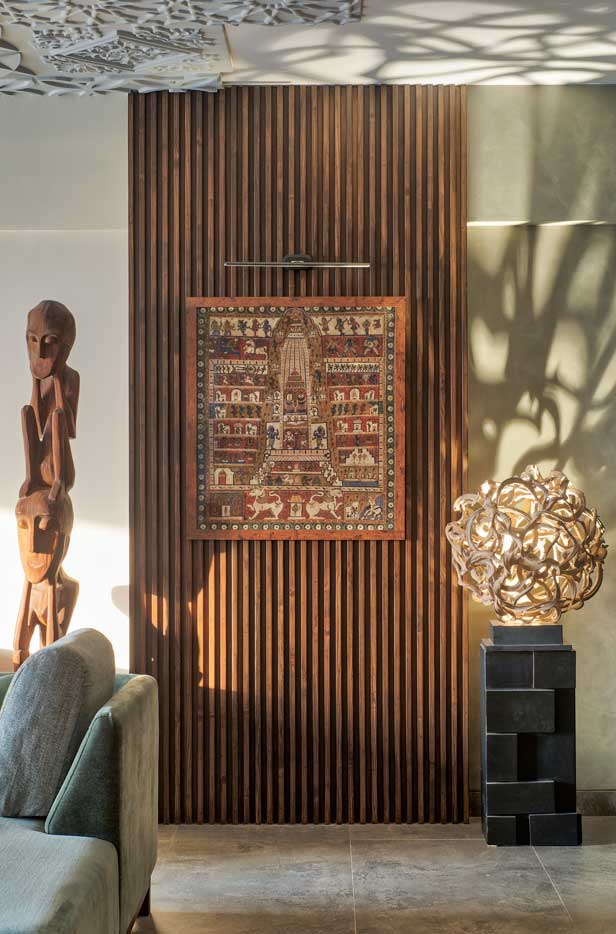 At the far end near the main yellow door is an African bench (convenient for wearing/ taking off shoes etc) with a melange of African artefacts; wooden walking sticks, masks etc. On the white wall near the bar unit, is a family heirloom titled scroll by the East India Company from 1819. Two Brazilian masks flank both sides of the scroll.
At the far end near the main yellow door is an African bench (convenient for wearing/ taking off shoes etc) with a melange of African artefacts; wooden walking sticks, masks etc. On the white wall near the bar unit, is a family heirloom titled scroll by the East India Company from 1819. Two Brazilian masks flank both sides of the scroll.
Patterned Ceiling In Open Living and Dining Area
Since the theme of the living & dining areas was patchwork, the firm customized this ceiling on-site by mixing different patterns in Plaster of Paris.
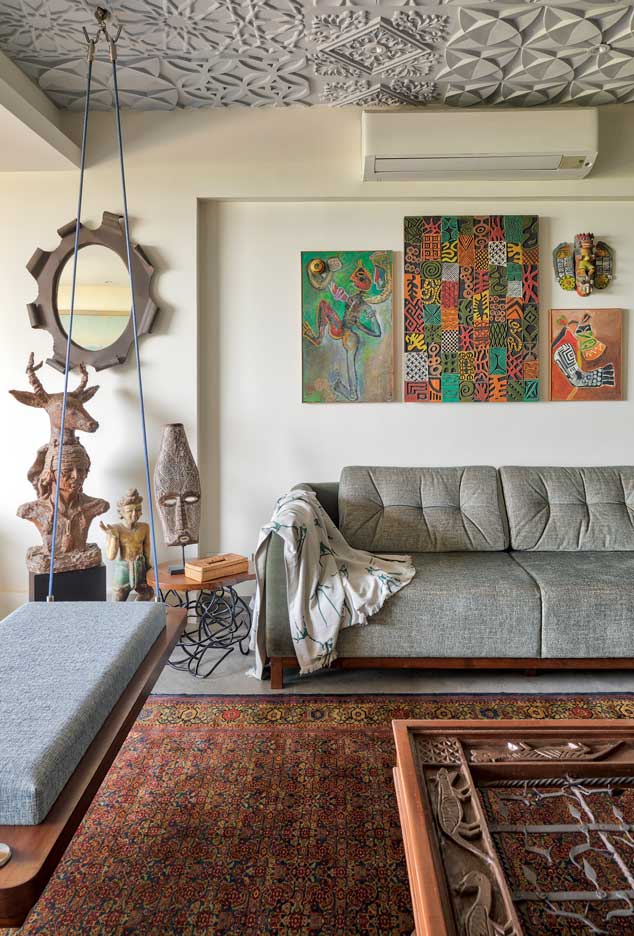 Then they finished this in a light grey paint wash to distinguish it from the balance plain white ceiling on either side. Towards the dining area, this patterned tile ceiling staggered and fades out into the plain white ceiling.
Then they finished this in a light grey paint wash to distinguish it from the balance plain white ceiling on either side. Towards the dining area, this patterned tile ceiling staggered and fades out into the plain white ceiling.
Splash of colours in The Living Room
A pop of colour is introduced in this far corner of the living room to offset it from the rest of the living area. This is the sunset viewing bench where the clients enjoy their coffee as the sun dips over the Arabian Sea, so the warmth of orange sunsets inspired the choice of the wall colour here! A hand-sketched and calligraphy Sufi artwork on a plate from Turkey is the focal artwork against the deep orange background.
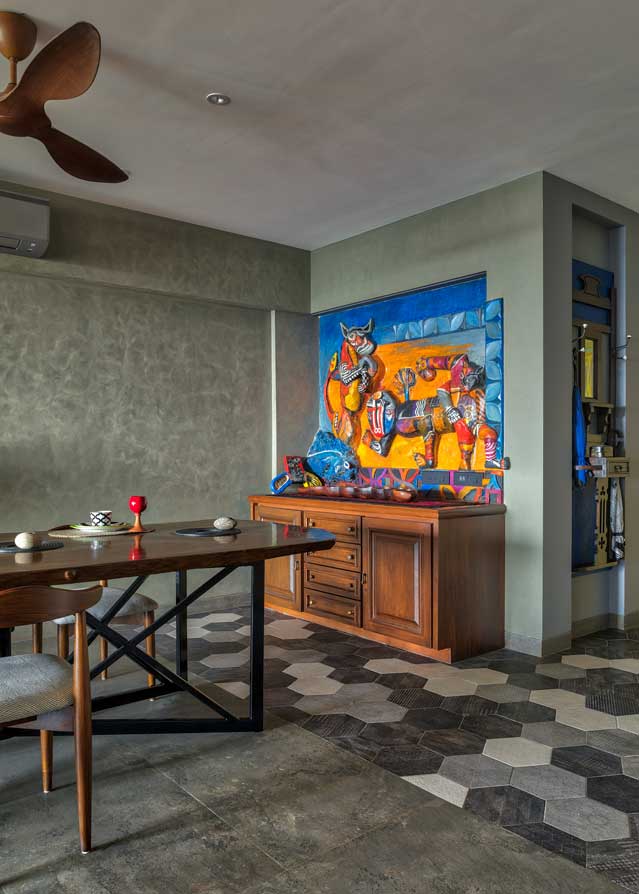 This wooden bench was originally a double-sided swing from the family's ancestral haveli in Gujarat. The fabric on the seat is a printed tribal design from The Pure Concept Home in grey and orange to tie in all the elements in this corner.
This wooden bench was originally a double-sided swing from the family's ancestral haveli in Gujarat. The fabric on the seat is a printed tribal design from The Pure Concept Home in grey and orange to tie in all the elements in this corner.
Beautiful Mural Highlights The Dining Area
For the dining area, designers created a niche above the built-in dinette, which became the focal point of this area. They emphasized it by customizing a large Satish Gujral-inspired bas relief mural in plaster of Paris made and painted by artist Madhavi Mehta. For the borders, they have added the leftover cut-up pieces from the ceiling tiles.
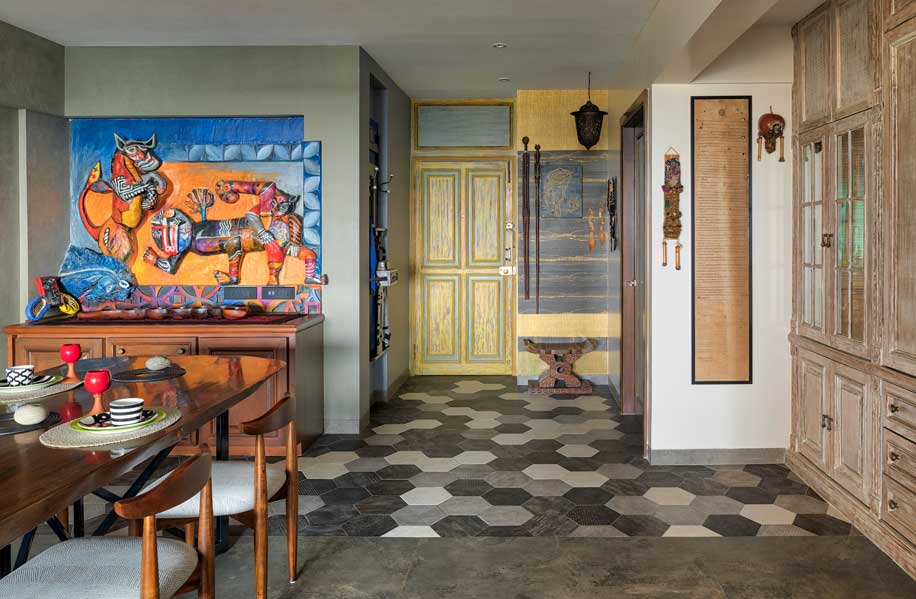 The mural added a lot of bright colour to the space, so to tone it down they used a cement textured paint finish on the adjacent wall. Different materials juxtaposed to form a seamless commonality to this space due to the recurring motifs and colours. The live edge dining table was completely customised and pieced together on site.
The mural added a lot of bright colour to the space, so to tone it down they used a cement textured paint finish on the adjacent wall. Different materials juxtaposed to form a seamless commonality to this space due to the recurring motifs and colours. The live edge dining table was completely customised and pieced together on site.
"We hand-selected the live edge plank and fabricated a metal base for the same. To emphasize the beauty of the natural live edge, we chose a simple design for low and open back dining chairs so that the attention goes to the knots and figures on the wooden edge," says Chaitali.
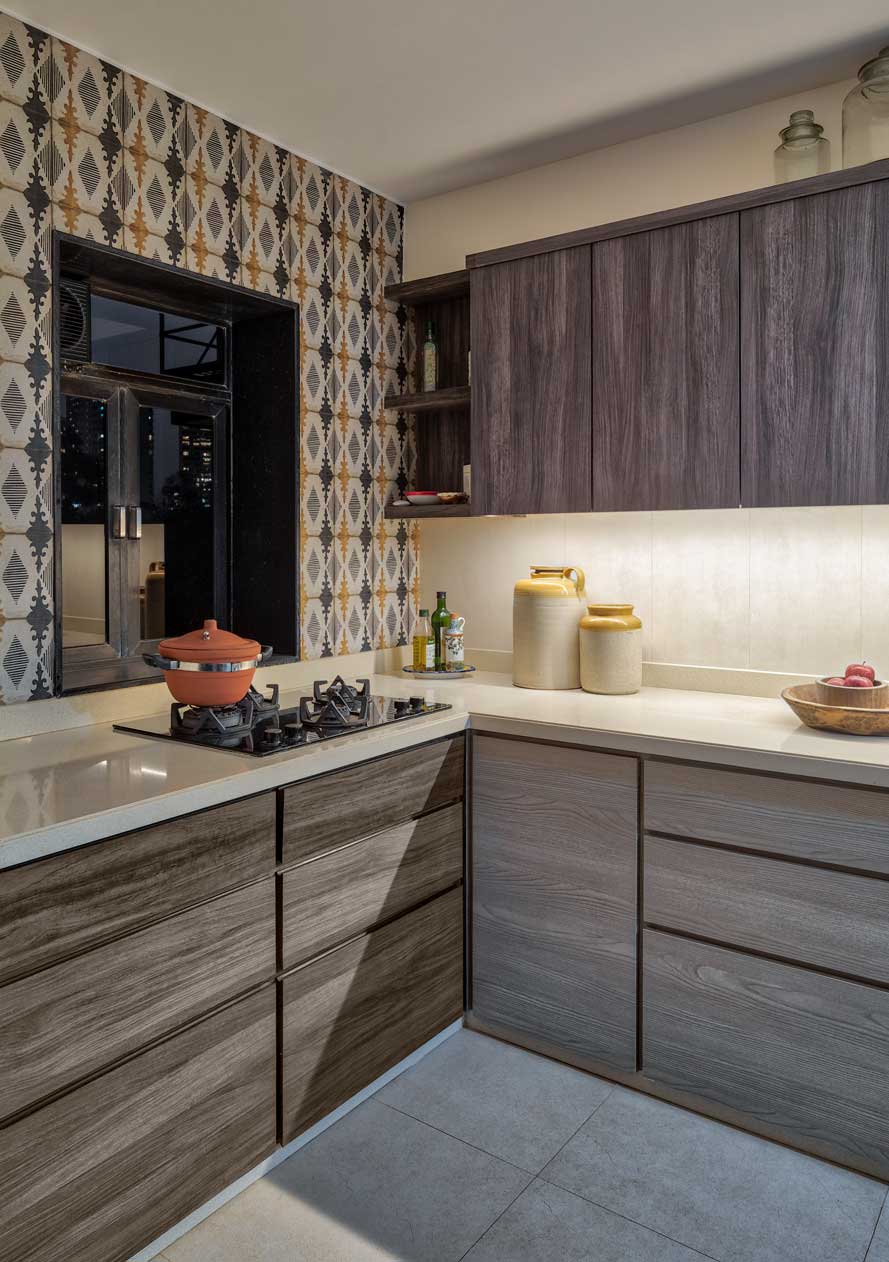
The kitchen countertop is a light beige quartz stone offset with deeper laminate colours and printed tiles custom made in Gujarat.
Custom-Designed Artworks
The sofa and swing were custom designed by the team and made locally. Throughout the space, the firm has aimed at using Indian-designed furniture and materials as much as possible.
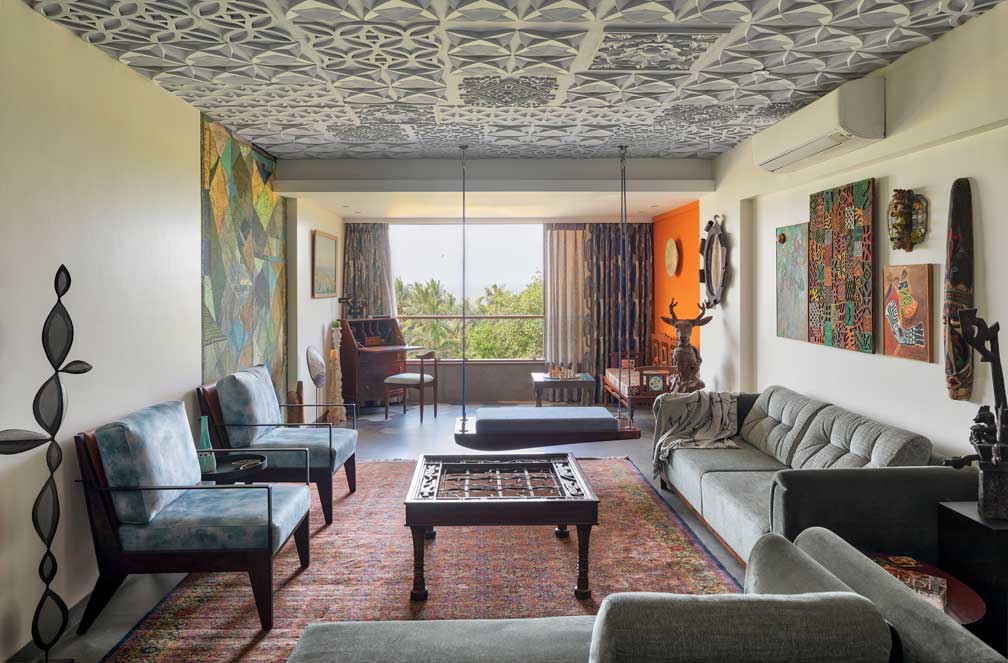 The larger centre artwork is a custom-made woodcut panel designed and painted by Sejal Parikh and our in-house artist, Madhavi Mehta. To complement this piece, they customised two oil on canvas artworks and a traditional Ceylonese mask on either side. The deer hunter plaster of Paris bust was made by Madhavi Mehta and the bronze mirror above and the side table is by ArzanKhambatta. The mask on the side table is from Bali.
The larger centre artwork is a custom-made woodcut panel designed and painted by Sejal Parikh and our in-house artist, Madhavi Mehta. To complement this piece, they customised two oil on canvas artworks and a traditional Ceylonese mask on either side. The deer hunter plaster of Paris bust was made by Madhavi Mehta and the bronze mirror above and the side table is by ArzanKhambatta. The mask on the side table is from Bali.
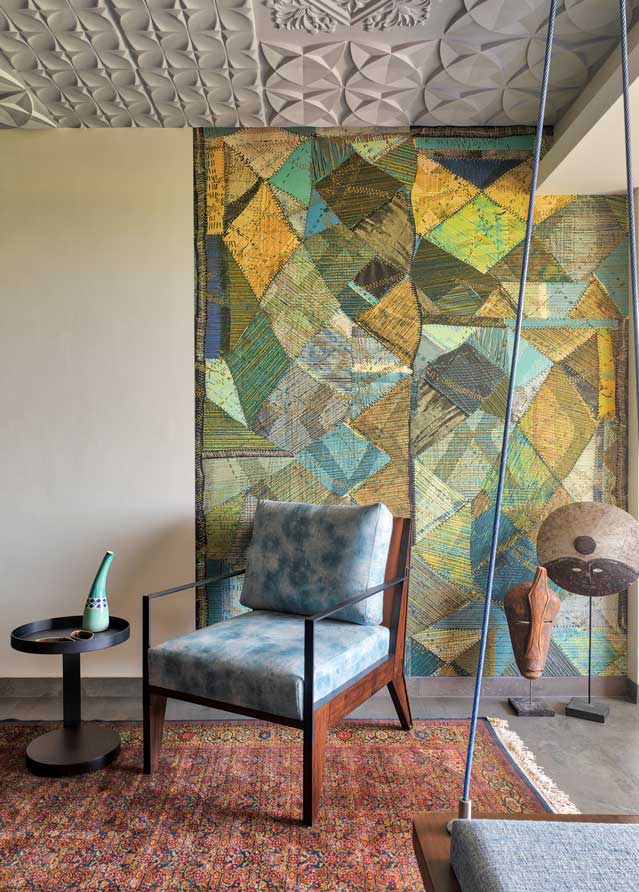
The tribal Bastarwooden and metal coffee table was sourced many years ago from Jamini Ahluwalia. The silk and wool carpet is a family heirloom from Kashmir and is over 70 years old. The backdrop is a fabric-textured wallcover that echoes the patchwork theme in this room.
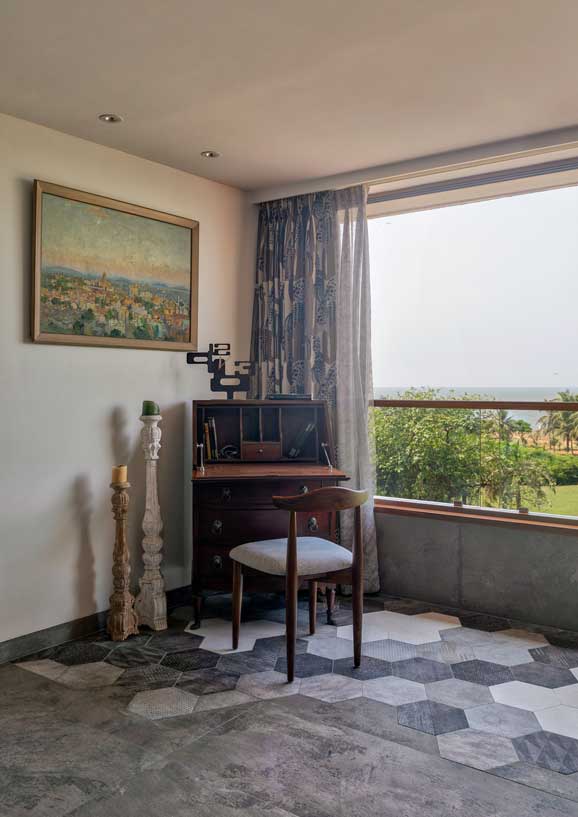
The floor-standing masks were bought from their travels to East Africa while browsing through street markets!
Patchwork Theme in the Entire House
"This antique European Escritoire (drop-down study table) was also a family heirloom, which They placed in the corner of the living area, to capitalize on the lovely undisturbed park view!," says Chaitali. Continuing the patchwork theme, the printed hexagonal floor tiles from FCML stagger into the central body of cement tiles, which is the flooring for the living area.
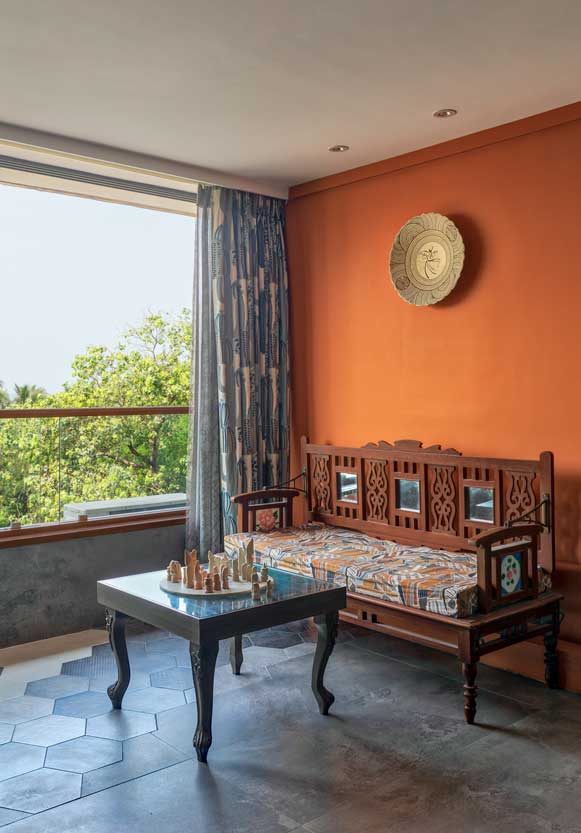 The oil paint artwork is by G S Haldankar in conjunction with a senior family member who was his student. The firm placed this artwork in this corner to reflect the sky and verdant views outside which are echoed in similar colours. The curtain fabrics are from The Pure Concept Home. The solid fabric is their embroidered cactus design, which again reinforces the nature concept of this corner!
The oil paint artwork is by G S Haldankar in conjunction with a senior family member who was his student. The firm placed this artwork in this corner to reflect the sky and verdant views outside which are echoed in similar colours. The curtain fabrics are from The Pure Concept Home. The solid fabric is their embroidered cactus design, which again reinforces the nature concept of this corner!
To visually increase the wall height team designed vertical wooden fins separating the living area from the dining area. On this panelling is a 300-year-old Bihar school pattachitra of JaganathPuri temple. The driftwood lamp on the right is a travel souvenir from Thailand night markets. The dramatic shadows continue on the wall behind and spillover on the ceiling, merging with the staggered edge of the pop-printed tiles. The wooden totem pole on the left is from Papua New Guinea.
Third Bedroom Transformed Into a Den
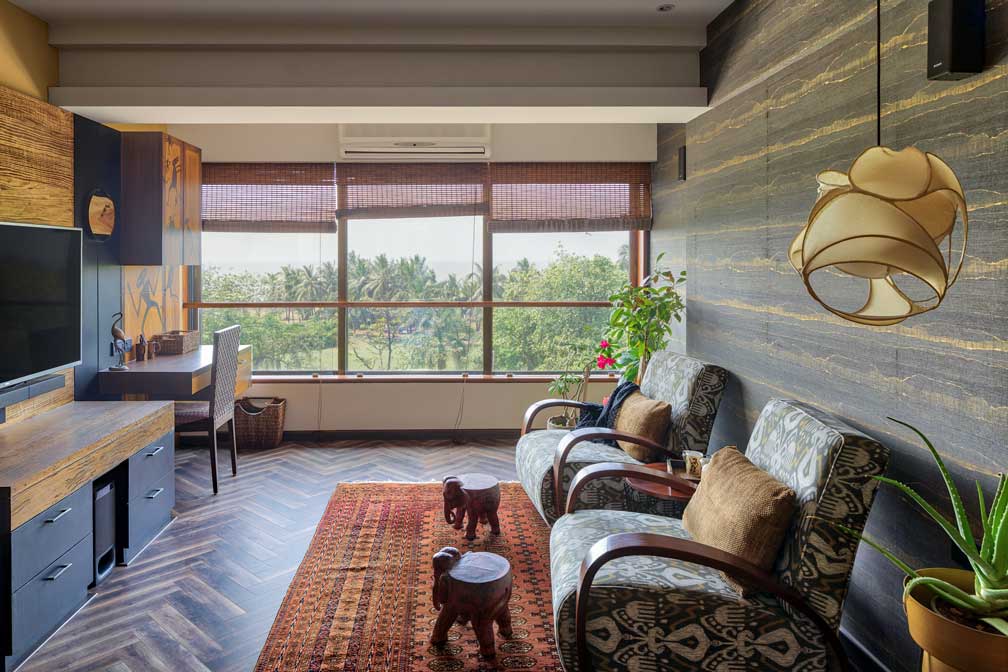
The third bedroom was converted into a den as the couple lives alone in this 3 bhk apartment. The flooring is herringbone wooden laminate flooring. The black and dull gold backdrop behind the armchairs is jute wallcover. The Oorja hanging light made from banana fibre complements the jute textures behind. Bamboo chicks on the windows allow the soft light to filter through.
The entertainment unit was custom-built on site to incorporate the subwoofer. The art deco chairs were existing pieces which were reupholstered in an ikat print fabric. The elephant footstools were picked up in Bali by the client and sits on the Afghanistanirug which has been in the family for over 60 years.
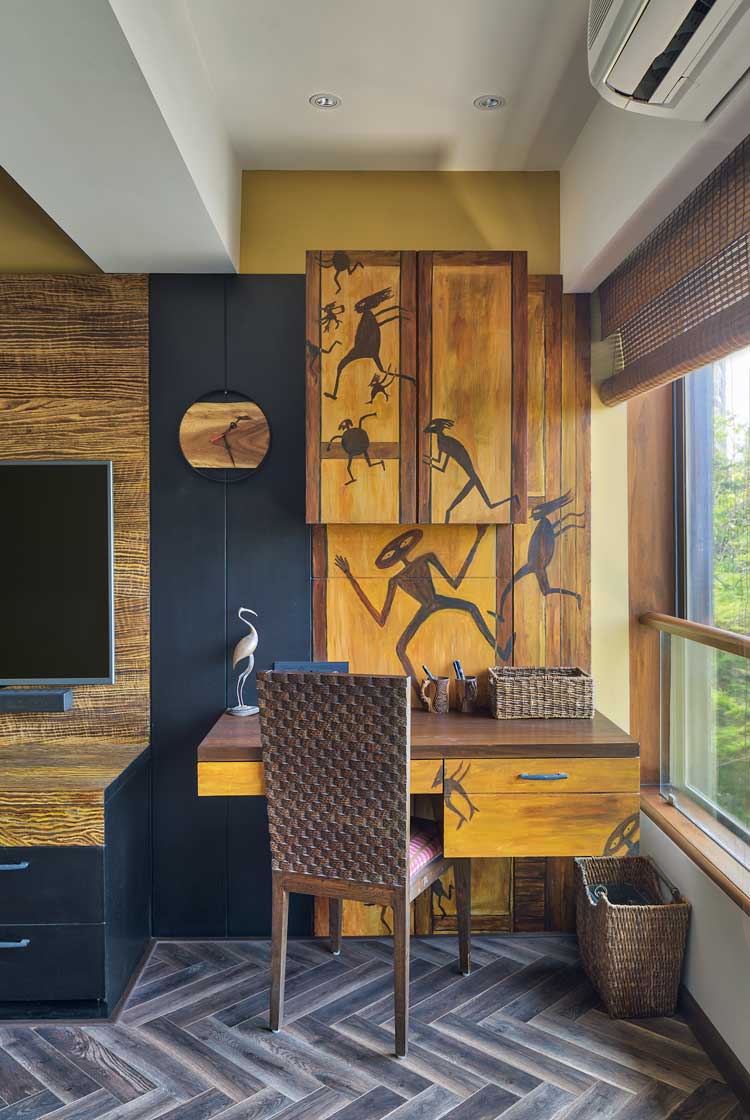
The small study area was built on-site in plywood and finished with handpainted figures on the shutters by in-house artist Madhavi Mehta! The study chair was designed and fabricated locally with a carved teakwood back in a woven design.
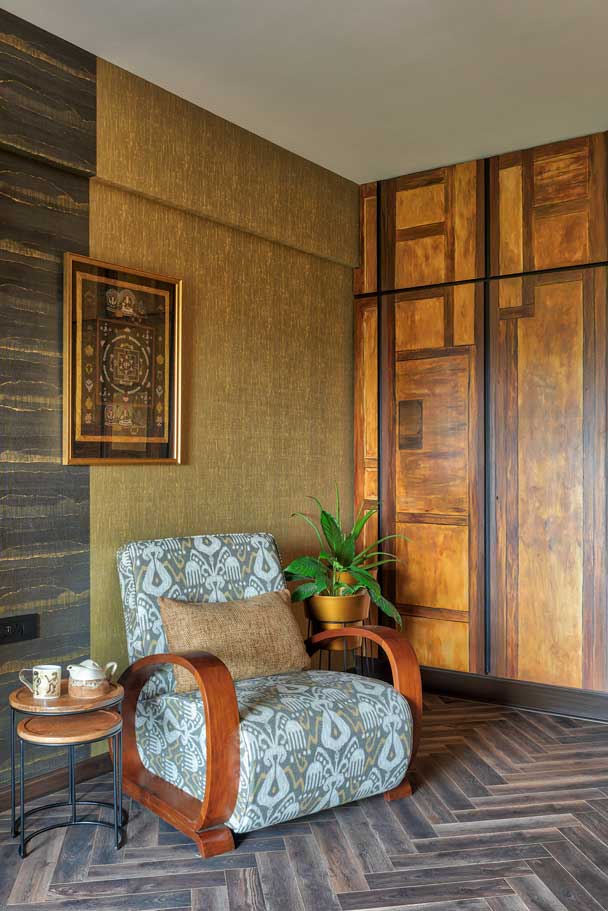
The handpainted ply shutters give a distressed wooden panelled look to complement the study table nook (on the other side of the room) in the same finish. The Buddhist thanks was acquired when the clients travelled to Bhutan.
Master bedroom
The herringbone wooden laminate flooring is juxtaposed with the bright Ikat printed wallcovers behind the bed. The centre carved wooden panel of the headboard was sourced from Orissa and the remaining two side panels were crafted by local craftsmen to complete the headboard design.
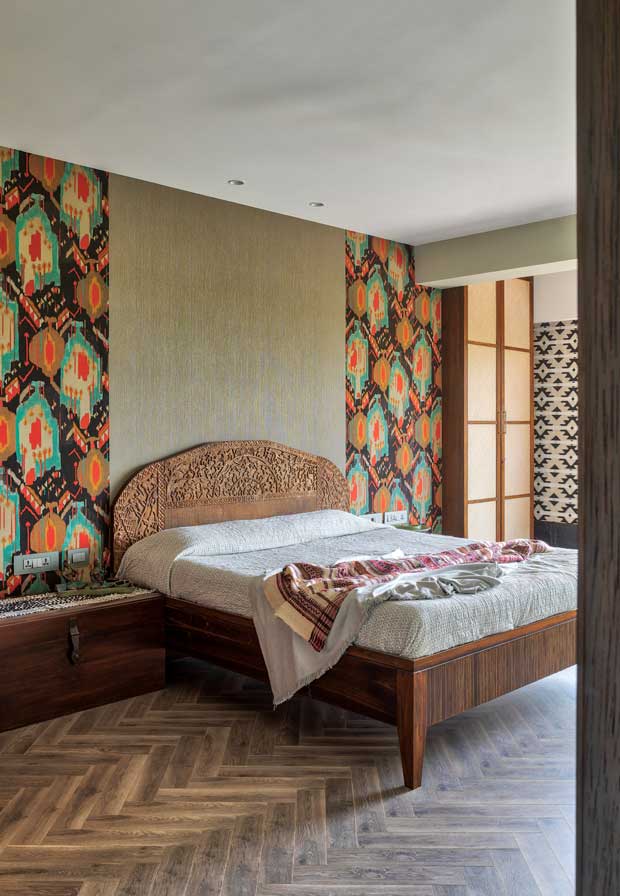 The bed was designed without storage below so that the flooring is seamless and the bed looks less bulky. The fluted wooden panelling on the footboard was built on site. The side table is an antique teakwood chest.
The bed was designed without storage below so that the flooring is seamless and the bed looks less bulky. The fluted wooden panelling on the footboard was built on site. The side table is an antique teakwood chest.
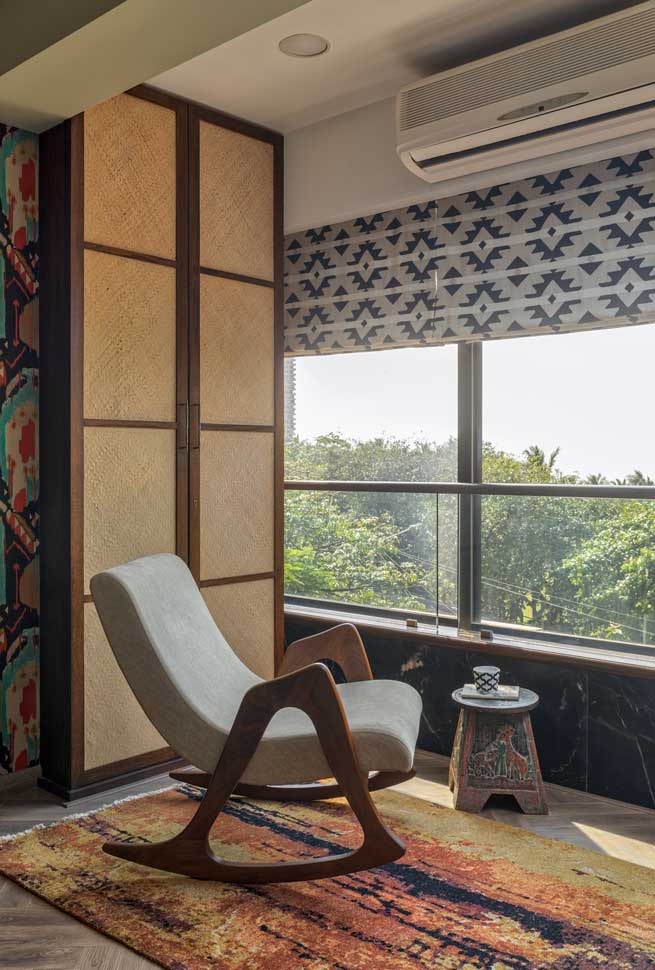
An unused duct was enclosed to form a full depth wardrobe with wicker shutters in the room. The custom-made rocking chair sits on a lovely abstract Cocoon rug.
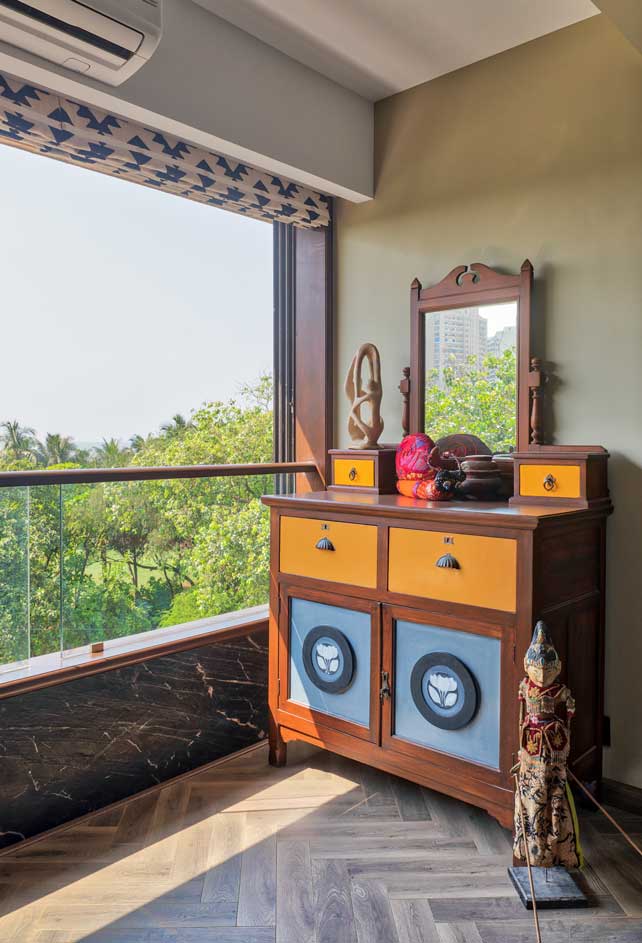 For the roman blinds, the firm opted for the woven black and white fabric from The Pure Concept Home to tone down the bright Ikat wallcover colours and yet continue the bold print in the pattern. The eclectic yet harmonious use of these various materials formed the material palette for this master bedroom. This antique wooden dressing table was also from the clients’ Gujarat haveli and upcycled with pops of colours for the drawers and shutters. The Indonesian puppet doll is floor-mounted and reiterates the Oriental theme.
For the roman blinds, the firm opted for the woven black and white fabric from The Pure Concept Home to tone down the bright Ikat wallcover colours and yet continue the bold print in the pattern. The eclectic yet harmonious use of these various materials formed the material palette for this master bedroom. This antique wooden dressing table was also from the clients’ Gujarat haveli and upcycled with pops of colours for the drawers and shutters. The Indonesian puppet doll is floor-mounted and reiterates the Oriental theme.
Powder Room
Diesel black and white ink splattered printed and fluted tiles are paired with black portoro marble floor tiles. A large full-height mirror visually enlarges the space here.
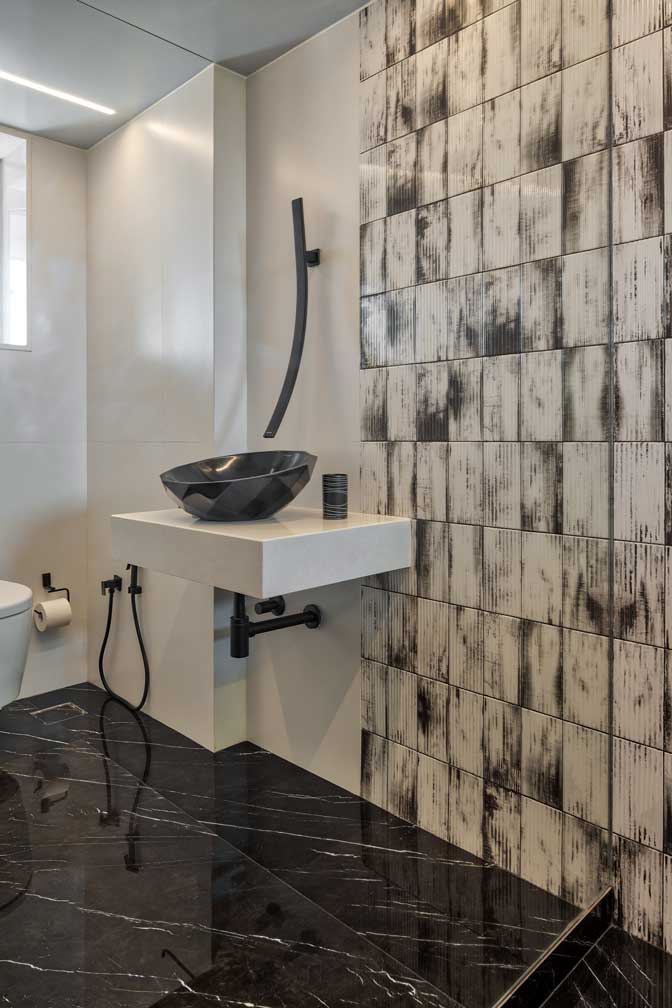
The tilted black marble basin from Aquant is set on a white stone countertop and a dramatic curved black wall-mounted tap completes the contemporary look!
Guest Bedroom.
The concept for this room was geometry with a predominant colour scheme of black white and grey with a pop of orange.
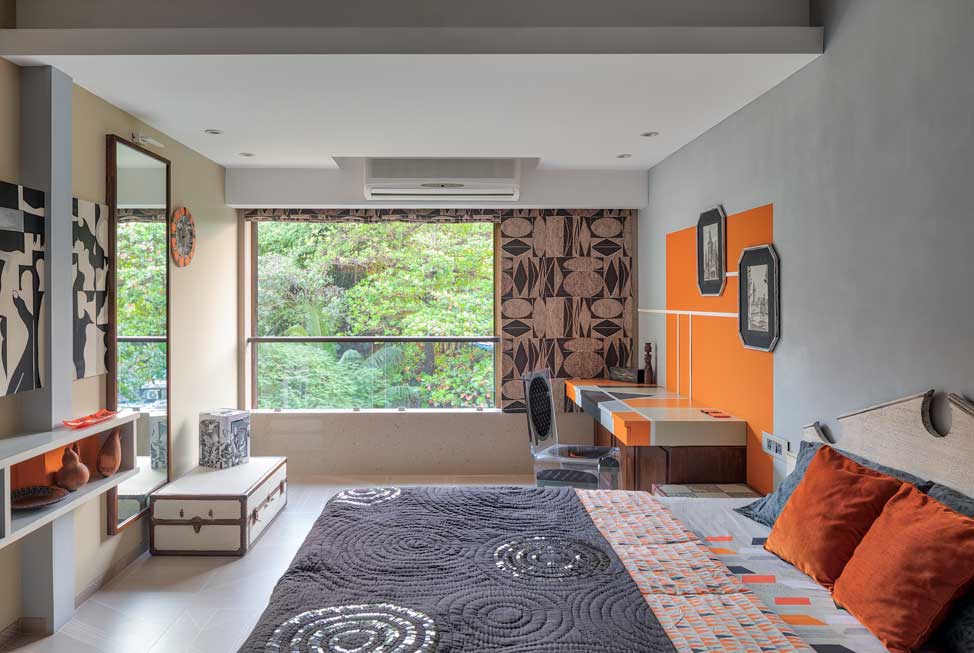 The tone was set by the tiles, which resemble a chalk-drawn sketchy line pattern. We continued these lines as a design element onto the study table top and the wall above it. Pointillism artwork by Madhavi Mehta punctuates these lines and the orange insert.
The tone was set by the tiles, which resemble a chalk-drawn sketchy line pattern. We continued these lines as a design element onto the study table top and the wall above it. Pointillism artwork by Madhavi Mehta punctuates these lines and the orange insert.
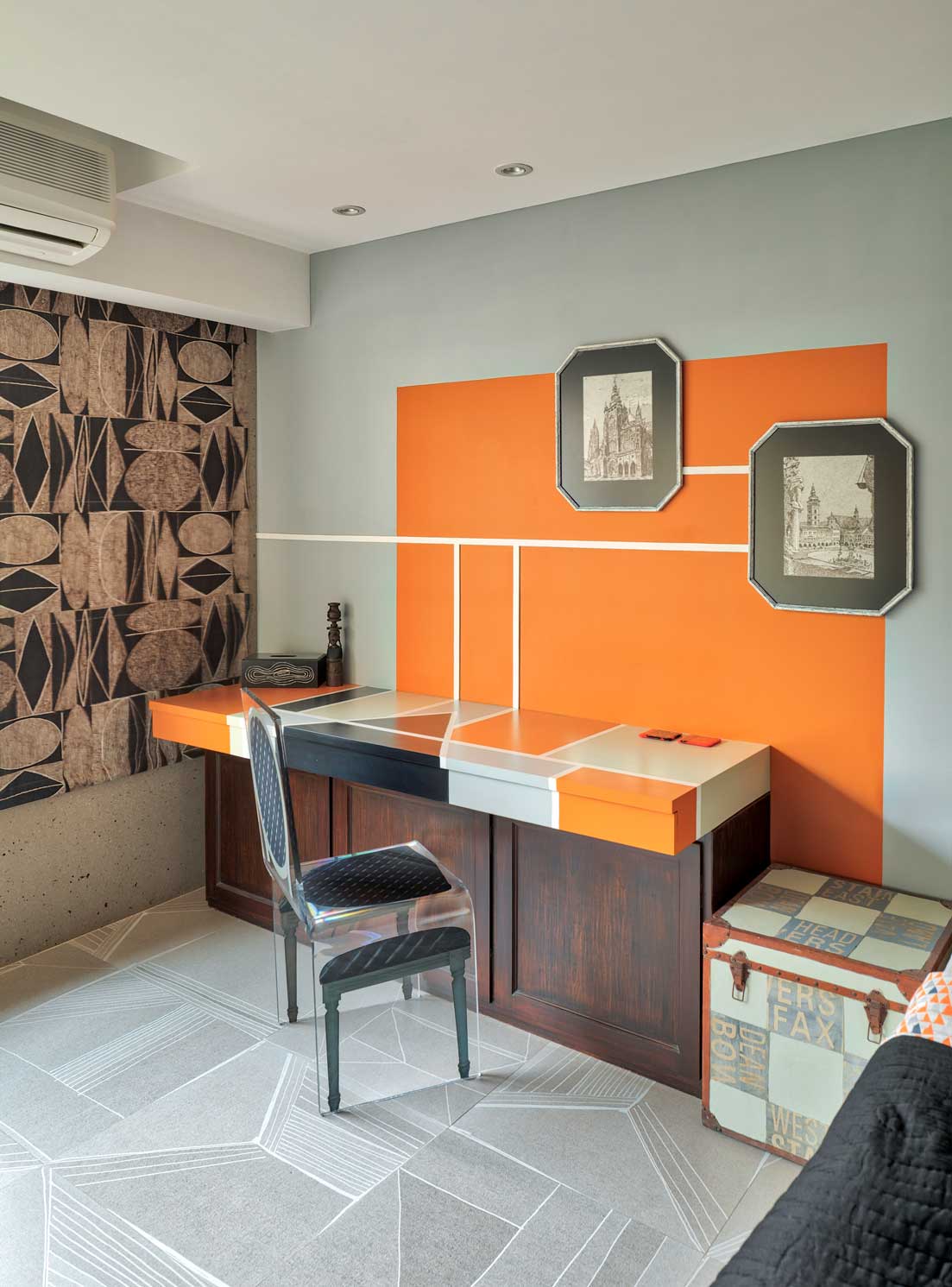
The fabric for the roman blinds from The Pure Concept Home is a perfect fit;it binds the sketchy printed flooring tiles and the hand painted panel. The panelling next to the mirror is a handpainted graphic black and white artwork done by Sejal Parikh, which is opposite the bed.
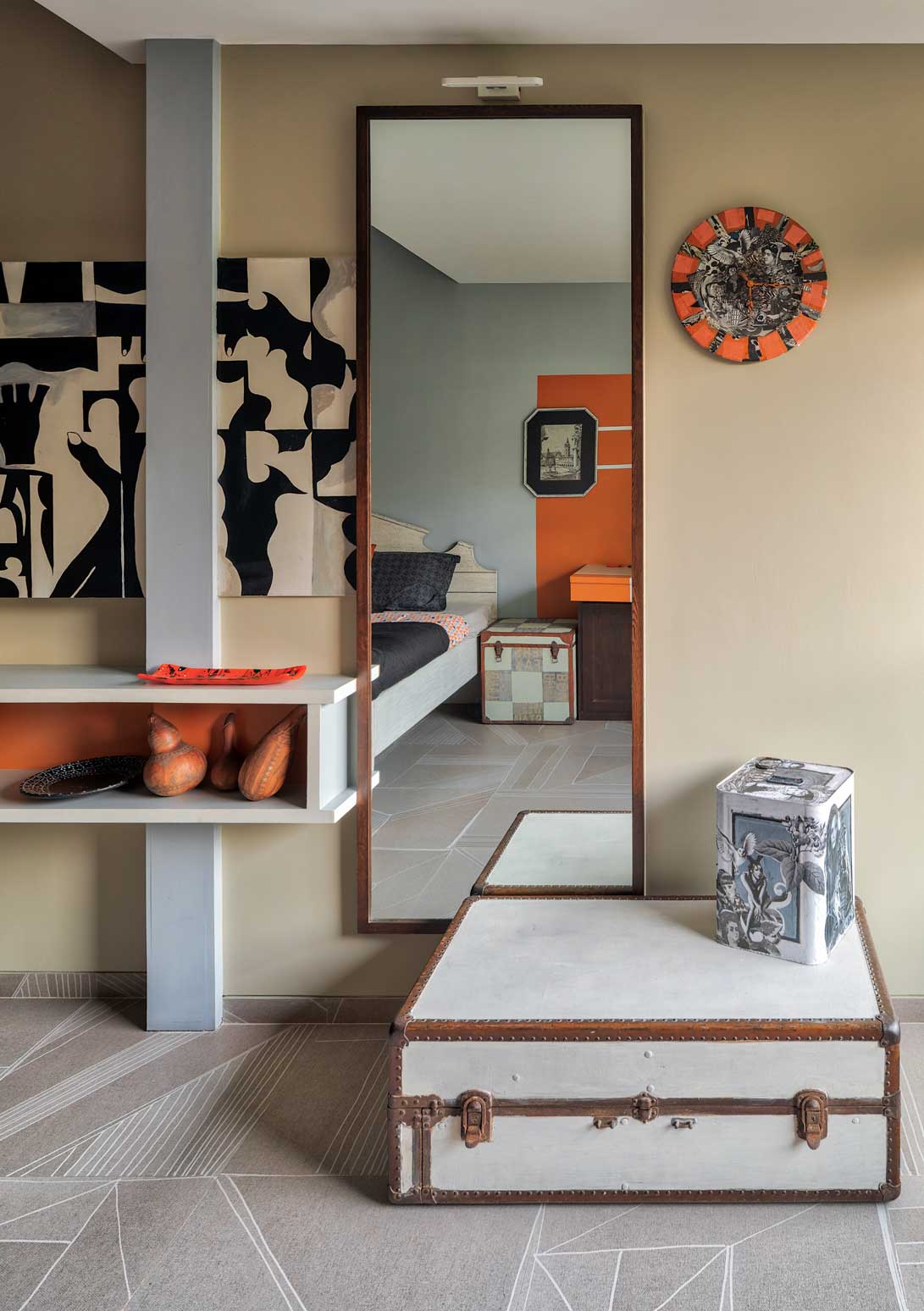
The large white trunk with leather trim and brass studs was originally a traveling wardrobe in early 1900’s. We converted this into a storage trunk for the bed linens as the bed is floating without boxy storage below.
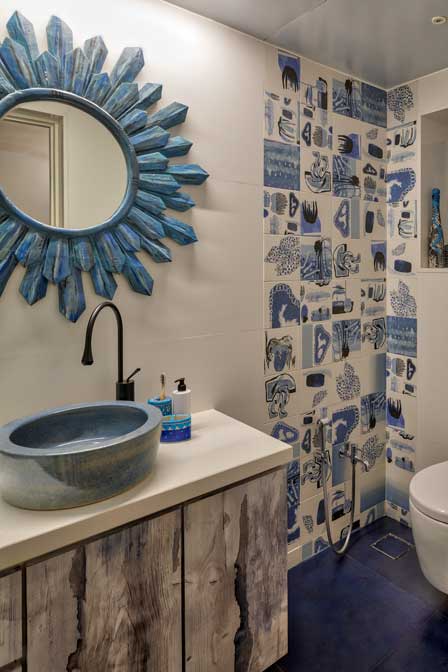
The guest bathroom is clad in Picasso-inspired sketchy wall tiles and as a contrast, we used a deep inky blue tile for the flooring. The mirror is again hand painted to complement the printed tile colours and the handmade ceramic basin. Watercolor effect on the laminate storage below the basin echoes the same language of the printed tiles.
Project Details
Project name: Pastiche of Patchwork
Design firm: Inscape Designers
Area (in sqft): 1700 sf
Location: Napeansea Road, Mumbai
Principal architects: Chaitali Parikh-Mehta &Sejal Parikh
Design team: Chaitali Parikh-Mehta &Sejal Parikh
Client: Dr Deepak Parikh &Sejal Parikh
Photography: Pulkit Sehgal
Materials
Floor: Tile flooring from Modern Ceramics. Both the wooden floors from FCML
Walls: Mix of wallcovers from Elementto and original artwork either bought/ family heirloom pieces or customised by Madhavi Mehta &Sejal Parikh
Ceiling: Plaster of Paris (everywhere)
Kitchen: tiles from Modern Ceramics
Bathrooms: tiles from Modern Ceramics
Furniture: Mix of custom made, Magnolia, inherited family pieces
About the Designers
.jpg)
Chaitali graduated from Parsons School of Design, NYC in 2007 with a BFA degree in Interior Design. She then worked with the prestigious Manhattan firm ICRAVE before moving back to India. Working with firms in Mumbai gave her the experience to start her own design practice, Inscape Designers, based in Worli, Mumbai with her mother, Sejal Parikh. She was also a visiting faculty member at ISDI, Parsons Mumbai, from August 2014 to April 2017.
Sejal studied at the National Institute of Design, Ahmedabad and then freelanced as an interior designer in Mumbai before setting up her practice with her daughter. Besides art and design, travel is their other passion, which has led them to explore over 30 countries, of which many were explored together as a mother-daughter duo team. They were awarded Elle Décor’s prestigious ID Honours for the top 20 residential interior designers in India (2019).
Keep reading SURFACES REPORTER for more such articles and stories.
Join us in SOCIAL MEDIA to stay updated
SR FACEBOOK | SR LINKEDIN | SR INSTAGRAM | SR YOUTUBE
Further, Subscribe to our magazine | Sign Up for the FREE Surfaces Reporter Magazine Newsletter
Also, check out Surfaces Reporter's encouraging, exciting and educational WEBINARS here.
You may also like to read about:
The 7th Corner Interior Turns This Mumbai Home Into A ‘Modern Classical’ Spectacle
Music Runs in the Veins of This Sun-Drenched Duplex Residence in Mumbai | Studio Osmosis
Step Into Lodha Amara Residence Warmed by White Lights, Mellow Colour Palette and Classy Furniture | Mumbai
And more…