
Located in the residential pockets of Porur, Chennai, Rooted house designed by Anupriya Subbian, Kevin Sheldon, Shreya Raghunathan, Tahaer Zoyab of Triple O Studio celebrates the family's love for their land and their agricultural heritage. Spanning an area of 2500 sq. ft, this home's design boasts generous skylights, expansive balconies, brick walls and green pockets at numerous points. On account of this neighborhood experiencing urban sprawls and extents of farmlands being turned into commercial plots, there has been a significant change in the residents' way of life. The brief aims to revert to a grounded lifestyle setup through a design that captures the essence of being connected to one's roots. The client's understanding of the significance of landscape and the design team's conscious effort to integrate that with the activities inside built spaces guide the project decisions. Read more about the project below at SURFACES REPORTER (SR)
Also Read: Mind Manifestation Designs A Modern Home That Has An Affinity to Its Traditional Roots | Pune
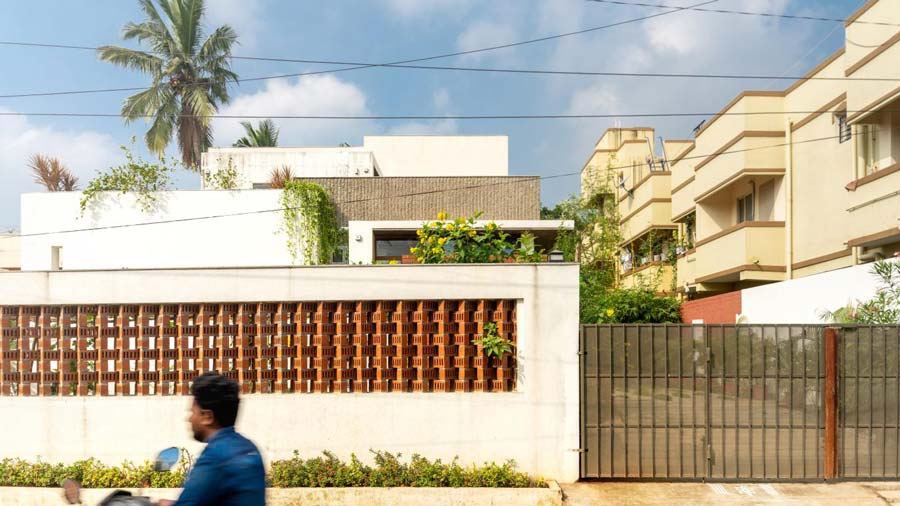 THE PLAN & PURPOSE – a harmony of the built and the unbuilt
THE PLAN & PURPOSE – a harmony of the built and the unbuilt
The house sits encompassed by wide setbacks, thoughtfully laid out to facilitate specified types of green parcels that double up as catchment area. A 20'x60' 'Agri-patch' adorns the front, serving as a miniature farm. It further expands along with the Kitchen as a herb garden.
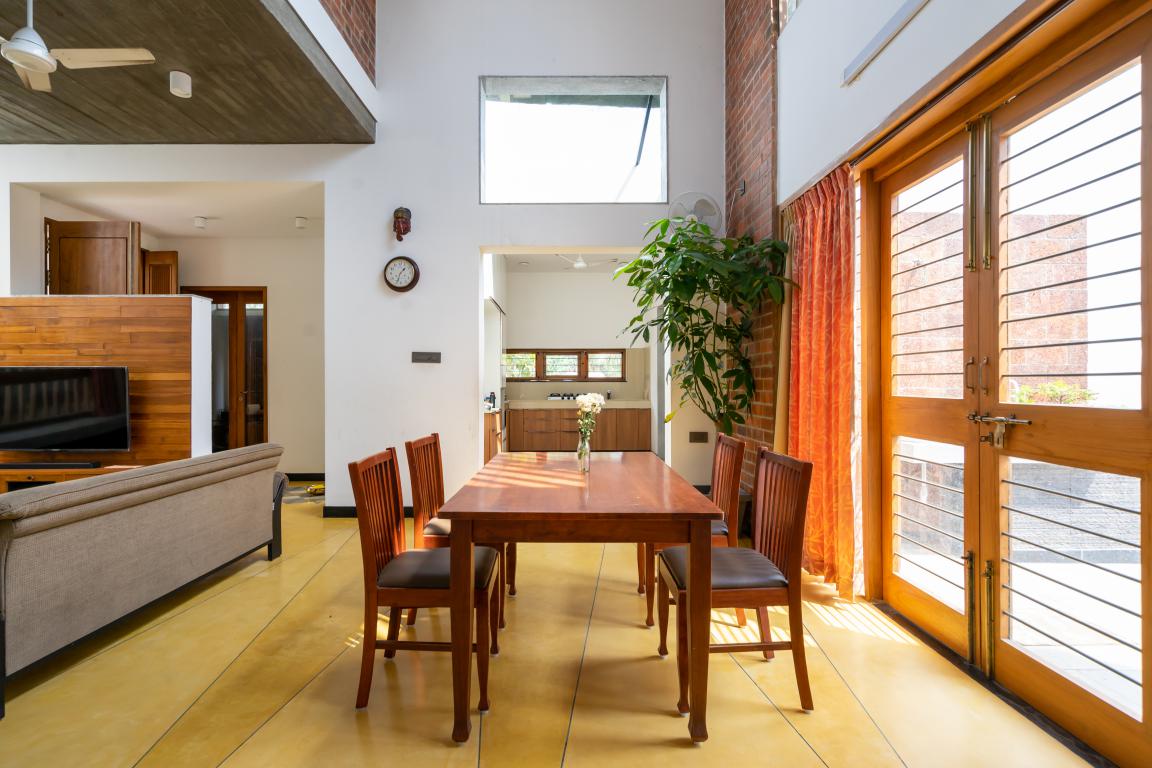
The built form is tailored to unfold into these green pockets at numerous points, reassuring the intent of connecting to nature in a real sense.
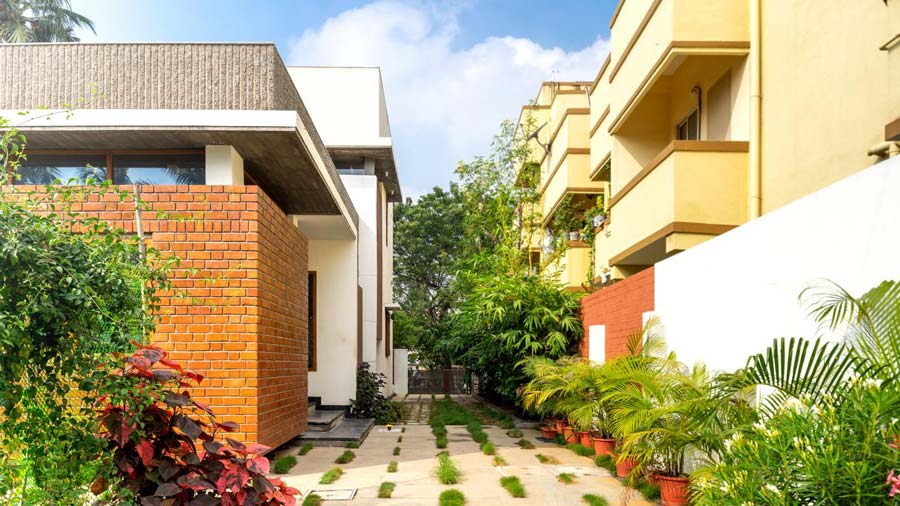
The design is informed by Vaastu in its most sensible form, ensuring it benefits the planning rather than as a blind fulfillment of tradition. A home office sits in front, buffered from private zones.
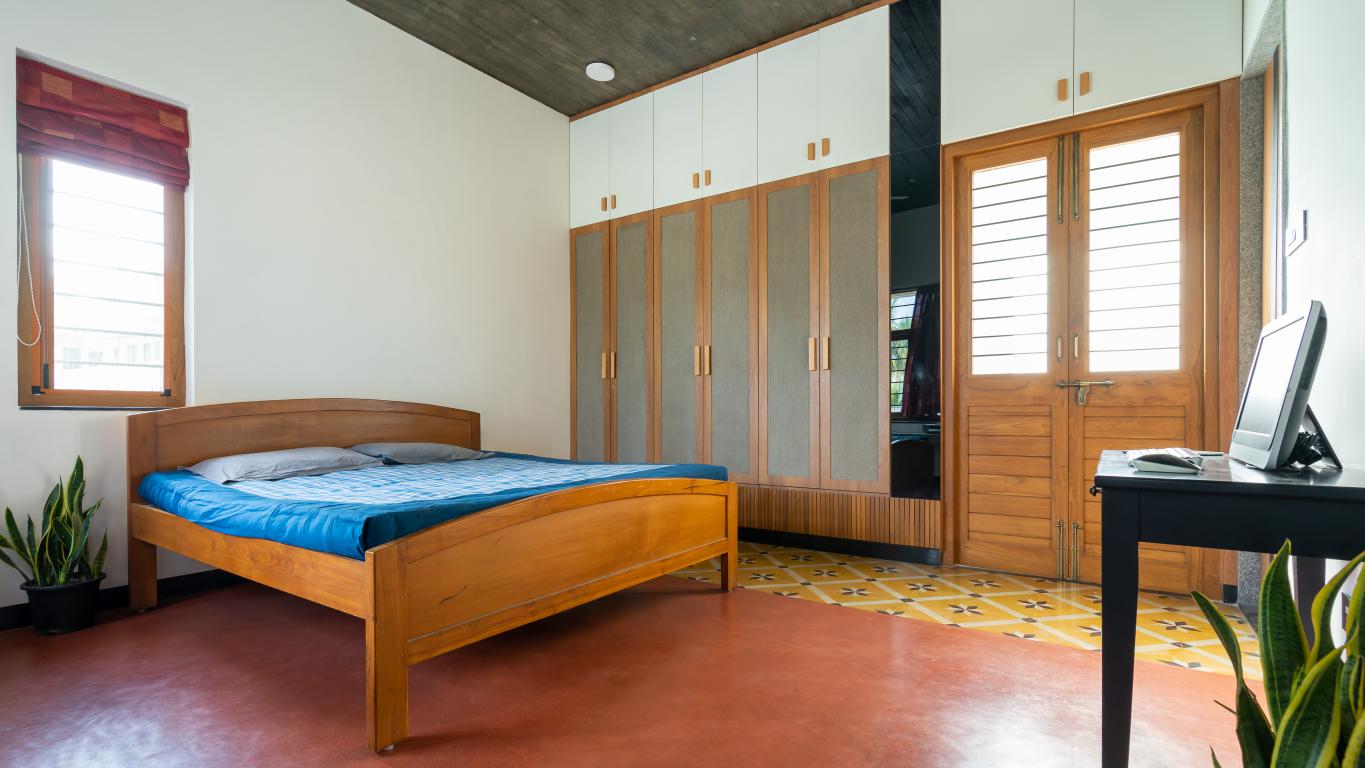 Living spaces and bedrooms are designed to cultivate strong feelings of connection, achieved through strategical openings and cut outs that act as uncompelled visual linkages between zones.
Living spaces and bedrooms are designed to cultivate strong feelings of connection, achieved through strategical openings and cut outs that act as uncompelled visual linkages between zones.
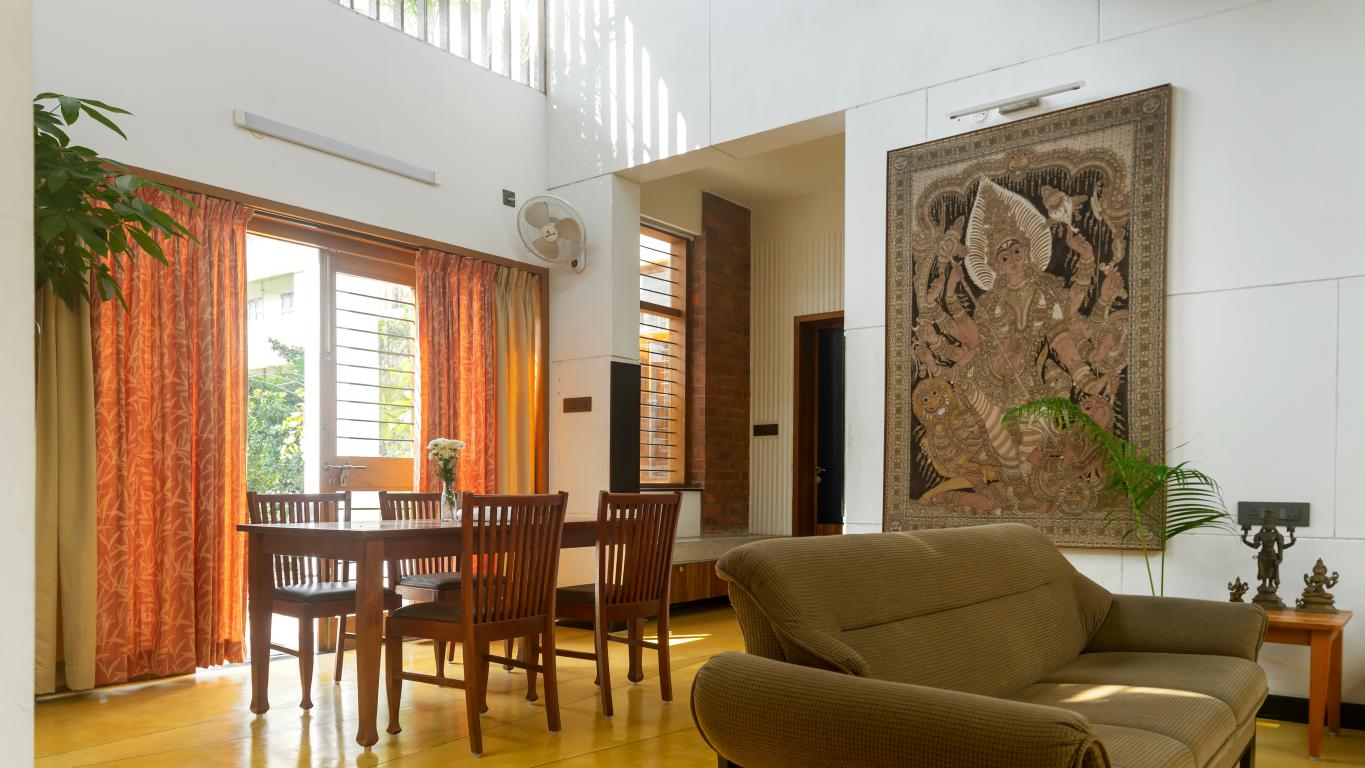
THE MATTER & MATERIALS – crafting an earthly abode
A simple yet bold aesthetic that's easy on the eyes sets the base for the visual and tactile treatment.
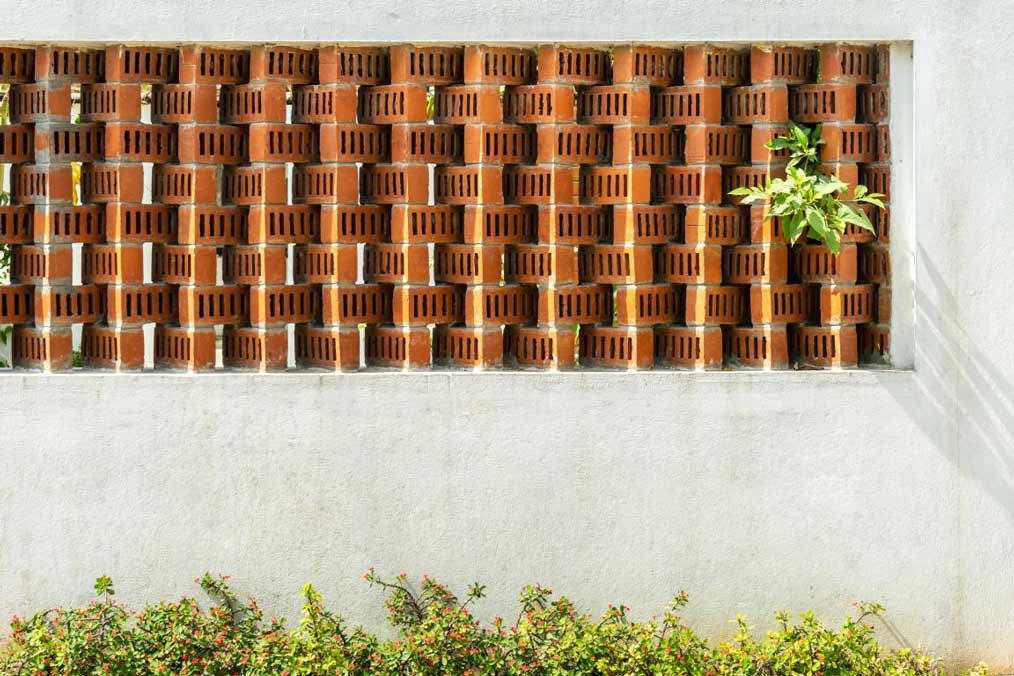
Yellow undertones of oxide flooring, blunt frames of solid wood and rawness of exposed cement set the stage for the experience of being one with earth.
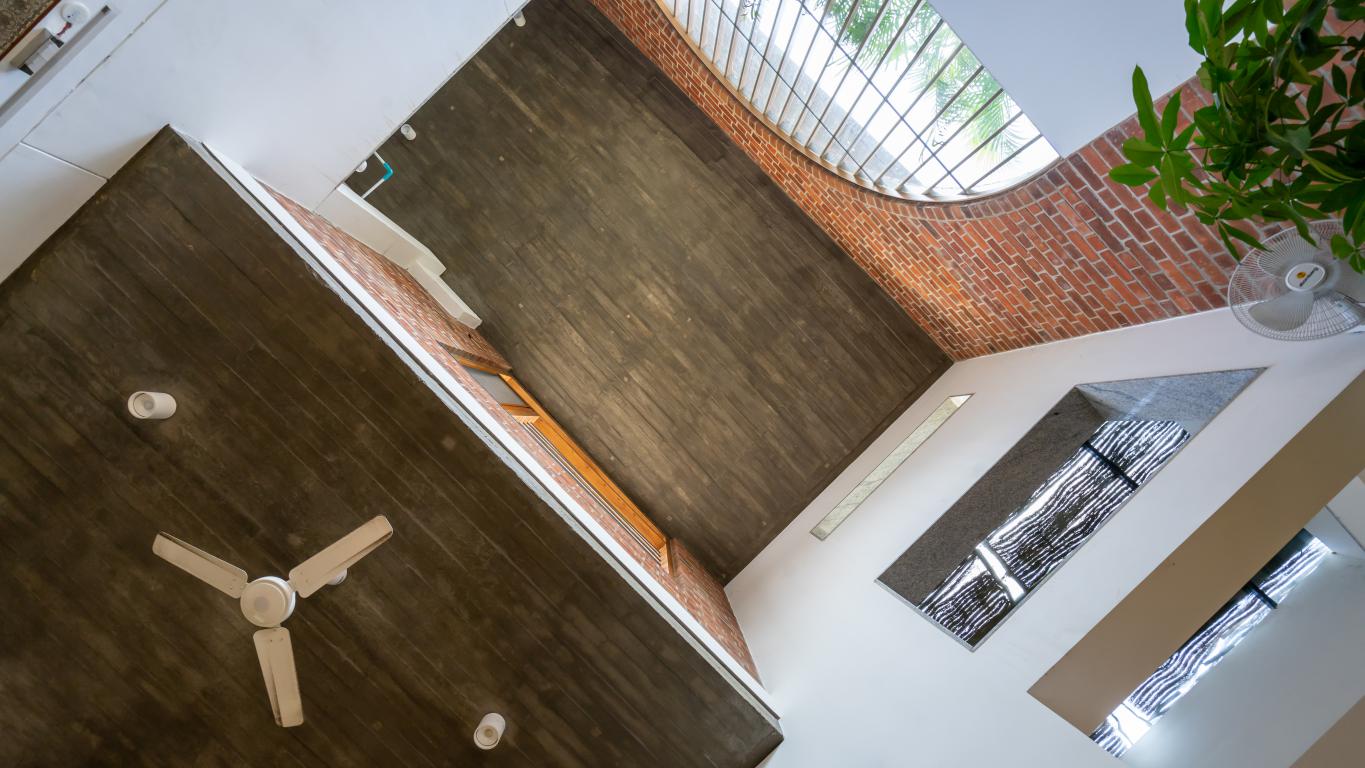
Athangudi tiles and blue veneer doors add artful pops of colour. Clean white walls become canvases for the blooming plants around the site, featuring them as the heroes of the design, against a backdrop of the subtle structure.
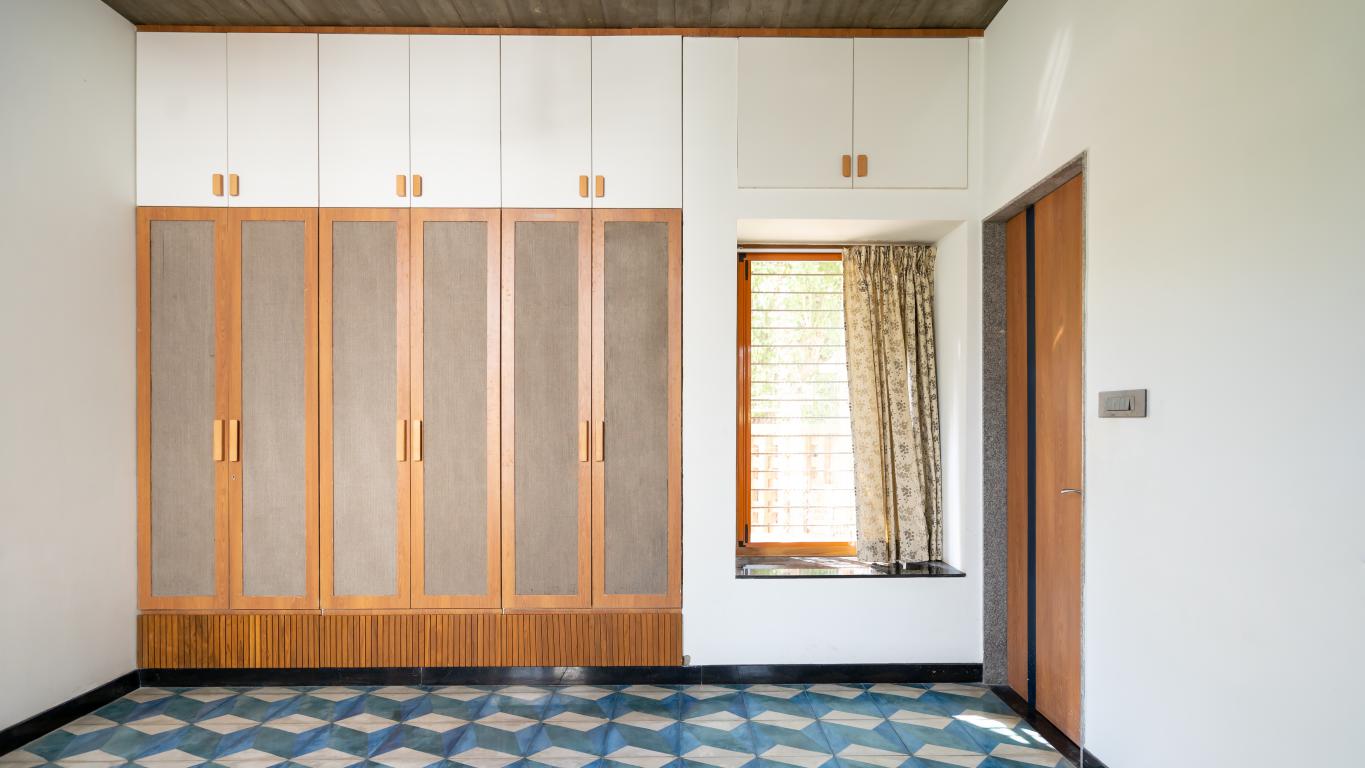 Finishes are envisioned to age gracefully, adding to the aesthetic appeal over time.
Finishes are envisioned to age gracefully, adding to the aesthetic appeal over time.
Also Read: This Kerala Home is A Wholesome Retreat With Its Earthy Materials, Vernacular Details, and Connection With Nature | DeEarth Architects
AN EYE FOR DETAIL - experiencing elements as parts of a unified whole
Every element is customized to co-exist with each other, creating a house that itself is wholly perceived as an artifact, eliminating the need for superficial décor and disconnected furniture. Layouts are pre-engineered with the knowledge of furniture owned by the clients to create seamless interiors.
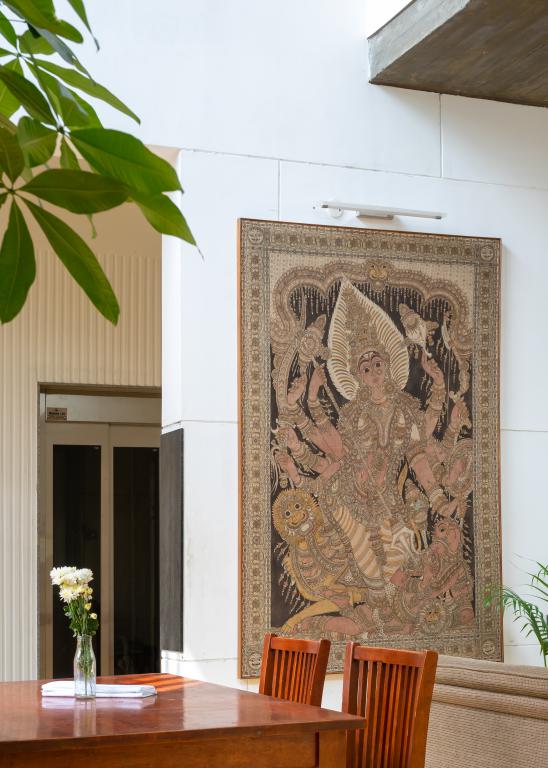
Sills and plinths extend into seating and tables. Customized metal works behave as subtle ornamentation. Ample openings are articulated by customized joinery details and the functional aesthetics of the safety grills add to the lightness of the design language. Service elements are tucked away from sight and expansion joints in the flooring are crafted to become patterns.
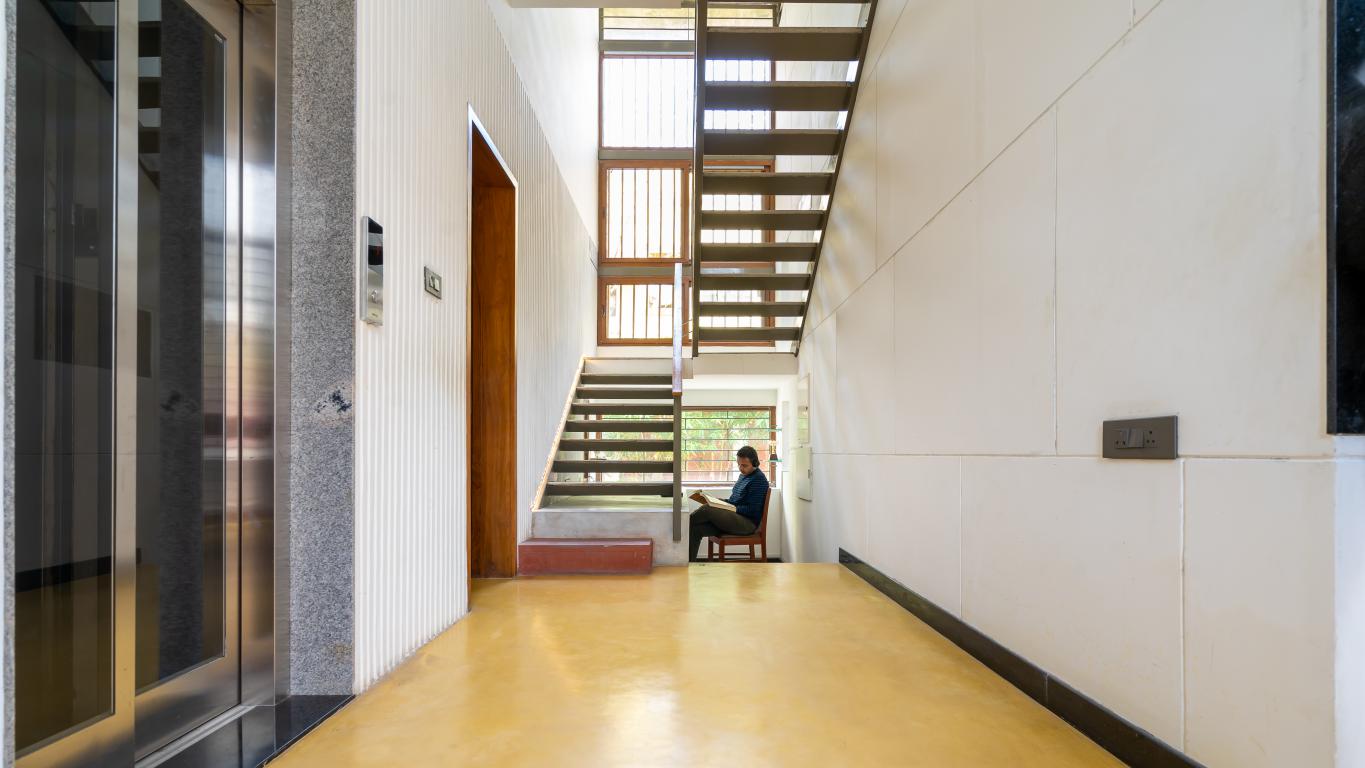 Generous skylights and openings bring in ventilation and breathtaking lighting that changes with space and time, adding dynamism to the way the space is interpreted and experienced; feeding the sense of liveliness. All of this is arranged to create framed views wherein the design showcases itself.
Generous skylights and openings bring in ventilation and breathtaking lighting that changes with space and time, adding dynamism to the way the space is interpreted and experienced; feeding the sense of liveliness. All of this is arranged to create framed views wherein the design showcases itself.
ENRICHING THE WAY OF LIFE – reflection of design decisions on the human experience
At its core, the design's fruition lies in redefining how residents navigate through the day, engaging with each other and the landscape.
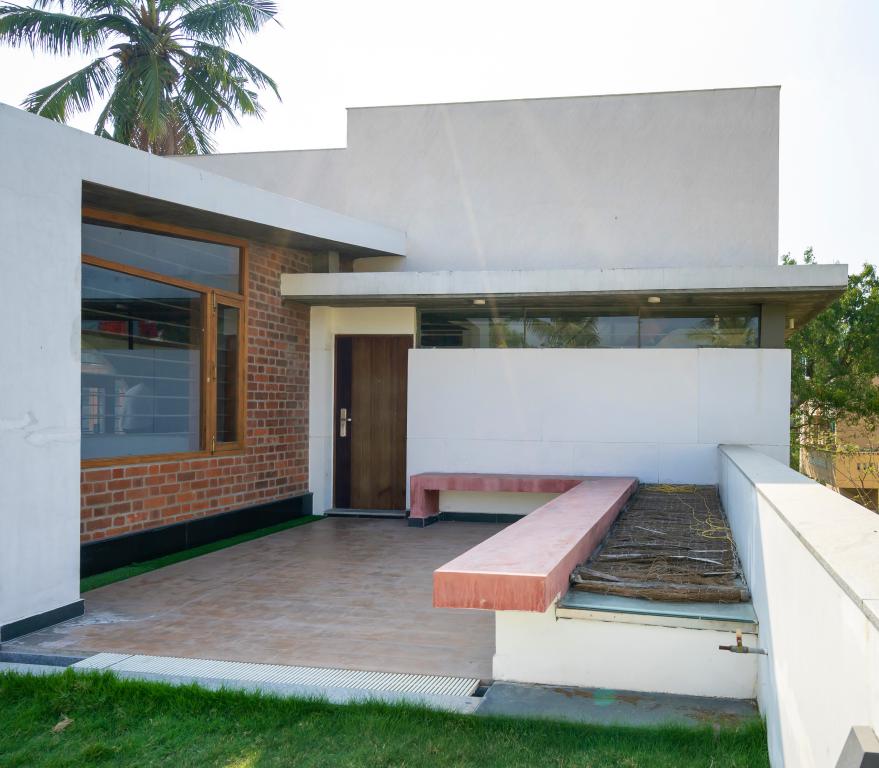
Taking care of the house and tending to the greenery itself becomes a source of joy rather than an act of maintenance. The residence and residents nurture each other in a sustainable symbiosis.
Project Details
Project Name: Project Rooted
Office Name: Triple O Studio
Firm Location: Chennai, India
Completion Year: 2021
Gross Built Area (m2/ ft2): 2500 sq.ft
Project Location: Porur, Chennai, India
Program / Use / Building Function: Private residence
Lead Architects: Anupriya Subbian, Kevin Sheldon, Shreya Raghunathan, Tahaer Zoyab
Photo Credits: Binsan Oommen Baby / Triple O PIXEL
Products and Materials
Ceiling: Exposed concrete finish
Walls: Rough aggregate finish, Asian paints exterior emulsion paints
Flooring: Cement oxide (Grey, Yellow) in living, dining and bedrooms, Full body vitrified tiles in Kitchen and bathrooms, Athangudi tiles used as accent
Pooja: Rough cut kadappah stone cladding for walls + Athangudi tiles
About the Firm
Triple O Studio is a Chennai based multidisciplinary design studio founded in 2010. The ethos of the firm is characterized by a collaborative, open and non-hierarchical ideating culture bringing together a multidisciplinary team of architects, interior designers, urban designers, conservationists, photographers and other professionals. The firm strives to create impactful designs that aspire to have positive, social, economic, and environmental effects that are rooted in their context. They believe that the best results stem from healthy and holistic dialogue with all the stakeholders. Some of their most stellar work has been where this rapport goes beyond business and has enabled us to pour our passion into the creative process while having a great time!
.jpg)
Architects Anu & Tahaer
Keep reading SURFACES REPORTER for more such articles and stories.
Join us in SOCIAL MEDIA to stay updated
SR FACEBOOK | SR LINKEDIN | SR INSTAGRAM | SR YOUTUBE
Further, Subscribe to our magazine | Sign Up for the FREE Surfaces Reporter Magazine Newsletter
Also, check out Surfaces Reporter's encouraging, exciting and educational WEBINARS here.
You may also like to read about:
Minimal and Wabi-Sabi Interiors Of This Balinese Beach House Offer A Haven of Tranquility Away From The City Chaos | The Auburn Studio | Chennai
Art Plays A Character Defining Role In This Apartment Designed By Yellowsub Studio | Nesavu | Chennai
Sai Lakshmi Architects Designs A Calm and Cosy Home in Chennai That Encourages Family Time
And more…