
When it comes to home decor, nothing has the immediate impact of a well-selected artwork and for anyone in need of interior design ideas, this Malabar Hill Apartment by Ashiesh Shah offers an artistic experience. The house features a beautiful collection of striking art pieces from all over the world, which gives an eclectic, elegant and almost larger than life appeal to the interiors along with a constant source of inspiration. From Ralph Pucci console to Antonio Santin's hyperrealistic rug art to Ettore Stotas' Memphis Totem, this home is truly a treasure trove of fantastic art, artefacts, fine luxury furniture, accessories, and collectibles. Rooted in the philosophy of Wabi-Sabi, the home boasts a neutral colour scheme with unique textural variations. SURFACES REPORTER (SR) presents here more details about the project. Scroll down to read:
Also Read: This Mumbai Apartment in 30-Year Old Building Gets A Modern-Contemporary Makeover By Mamama
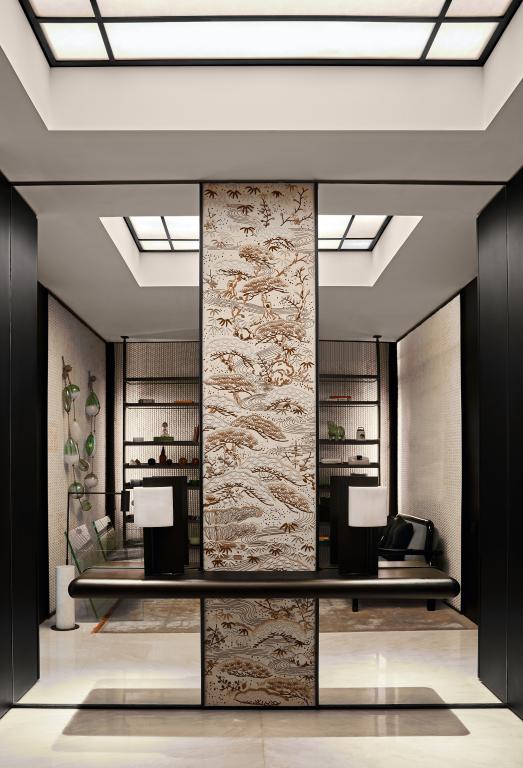 Luxury infuses right from the entrance where a Lesage's floor-to-ceiling embroidered panels in beige grace the walls with mirrors on either side emulating the marble weave panelling on walls. A fascinating artificial skylight adds to the expanse.
Luxury infuses right from the entrance where a Lesage's floor-to-ceiling embroidered panels in beige grace the walls with mirrors on either side emulating the marble weave panelling on walls. A fascinating artificial skylight adds to the expanse.
The Lobby
The lobby area offers everything the guests need to feel welcomed. The visual highlight of the lobby area is the prismatic console designed by Hervé Van der Straeten for Ralph Pucci.
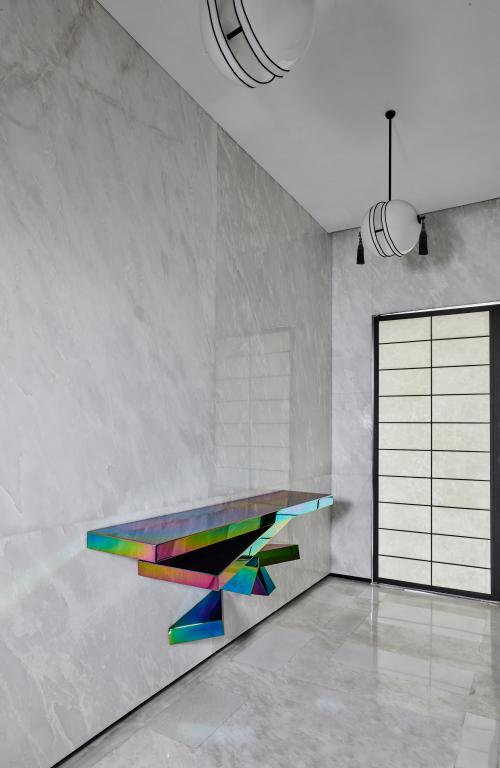
It perfectly contrasts the white onyx and palissandro marble enveloping the walls and the floor. The lobby's visual appeal continues in the service area, which features an alabaster door with bronze frame.
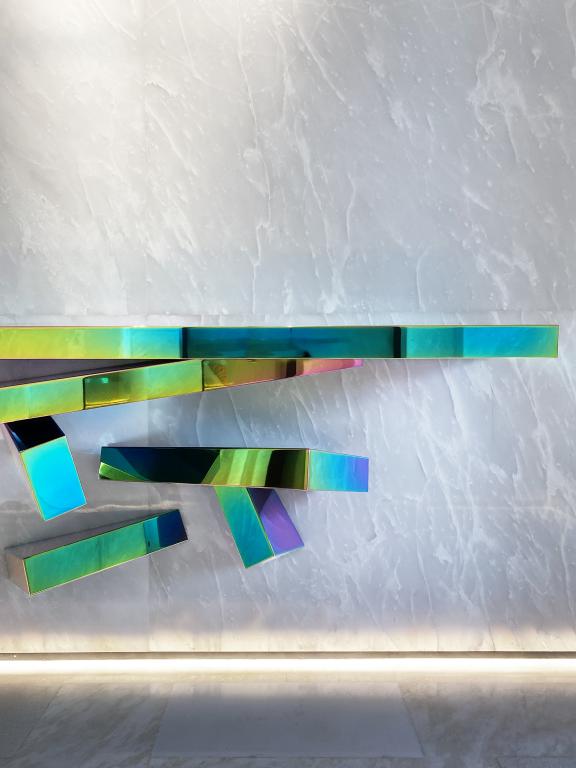
Neutral Colour Palette in the Living Area
The design of the apartment reflects neutral canvas with textural works for the vibrant artworks. The Shah's vision for this home is a perfect compositional balance of colours, texture, and geometry.
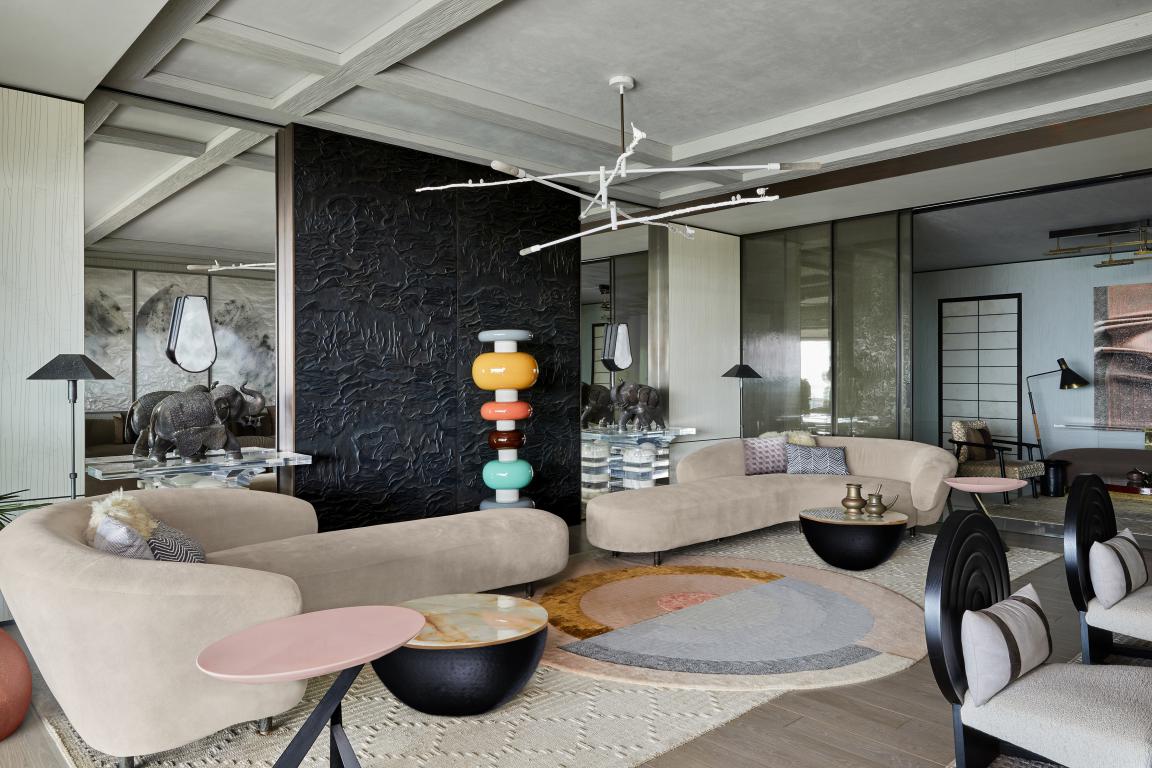 Grounded in his signature wabi-sabi ethos, the house features delicately crafted design elements. Peppered with larger-than-life artworks, curios and elegant furniture, a sprawling living area forms the heart of the home, which flawlessly connects with the other rooms. Neutral hues draw attention to massive art pieces that have stories to tell, like the grand painting in the living room.
Grounded in his signature wabi-sabi ethos, the house features delicately crafted design elements. Peppered with larger-than-life artworks, curios and elegant furniture, a sprawling living area forms the heart of the home, which flawlessly connects with the other rooms. Neutral hues draw attention to massive art pieces that have stories to tell, like the grand painting in the living room.
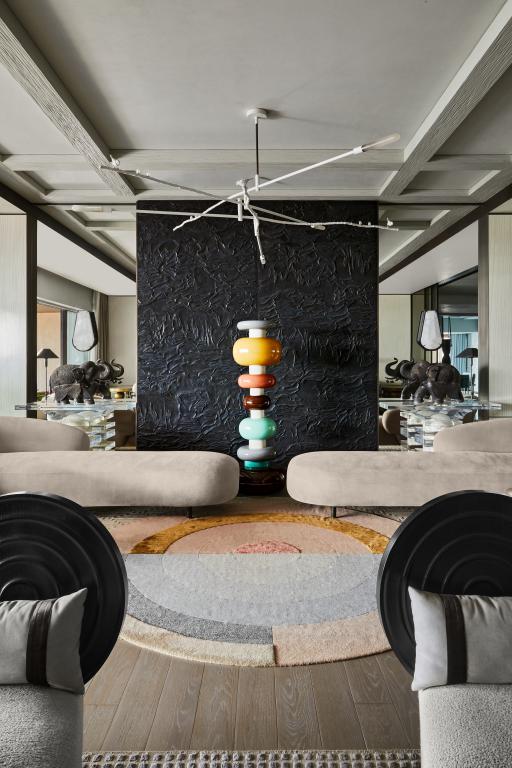
"Art is an indispensable part of all my projects and I'm deeply inspired by it. In this case, the clients were very receptive and open to the art pieces that we proposed," says Shah. The art pieces mark out distinct sitting arrangements in the area. For instance, Artist Joseph Tong's triptych adorns above the cedar brown sofa designed by Yasanche paired well with the striking Héraclès armchairs. In the center lies a resin coffee table by Martha Sturdy above a muted rug by cc-tapis.
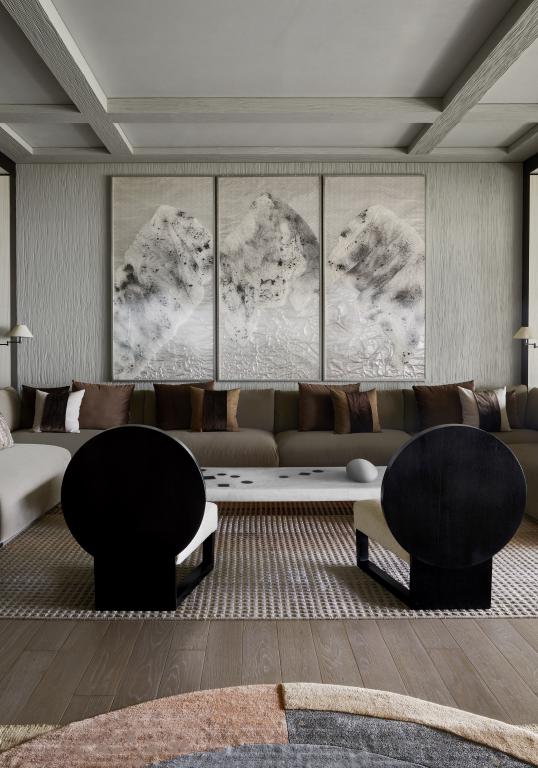
What plays the starring role in the living area is the 'Memphis Totem' by the celebrated Italian architect Ettore Sottsass that sits across the seating arrangement. "If I had to name one of the most compelling elements of the home for me, it would be the Ettore Sottsass Memphis Totem," Shah tells us.
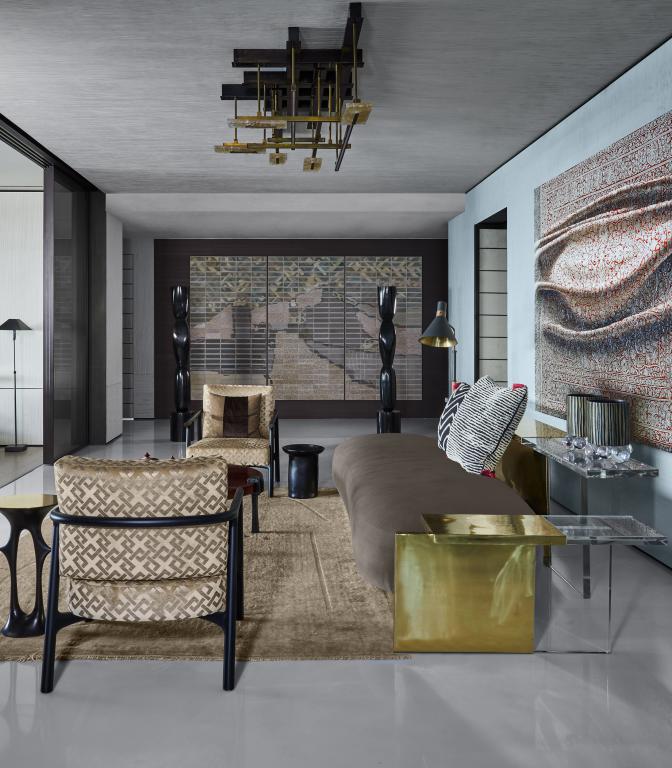
Further, Yasanche designed fluffy beige sofas adorning the opposite side accessorized with Shah's designed cushions, as part of a capsule collection for West Elm. Apart from this, Alberto Pinto's grey glass stool catches the limelight along with a central bronze panel by Viya Home. Further, the striking Rose Garden Chandelier by Shah suspends over the space.
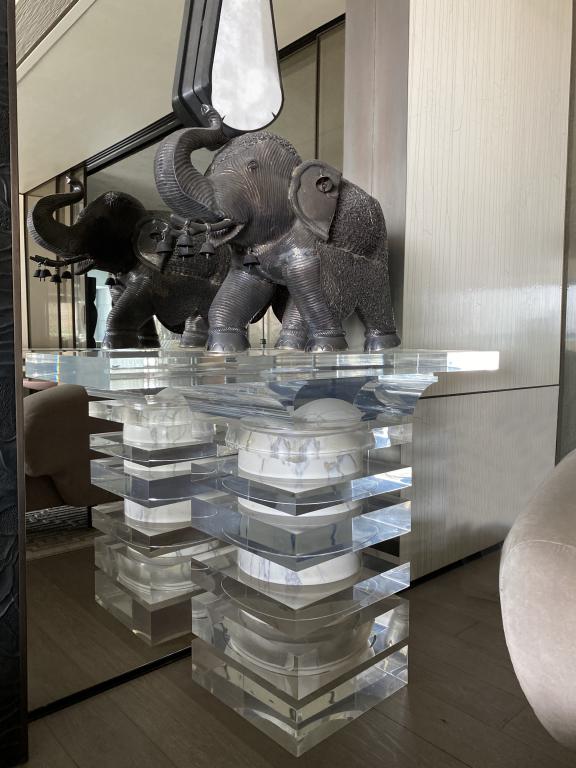
A bold colour palette of browns, blacks and maroons dominate the extension area of the living room, reached through by a pair of sliding doors.Small perch tables by Hervé Van der Straeten, Center tables and floor lamps by Alexander Lamont and armchairs by Alsorg are the center of attraction in this area. Further, the ceiling in this area is punctuated by a metal fixture modelled by lighting designer Arjun Rathi While Rooshad Shroff designs the embroidered wood panels in the rear ends of the space.
Dining Area
Cocooned in powdery pastel blues, the dining area gives a delightful contrast to the neutral living area. The custom console by Yasanche underscores the area. And a marble dining table surrounded by a set of chairs from Alsorg with an artificial alabaster skylight hanging from the ceiling gives a mesmerizing appearance to the dining space. Handcrafted wooden panels add to the warmth and texture of the room.
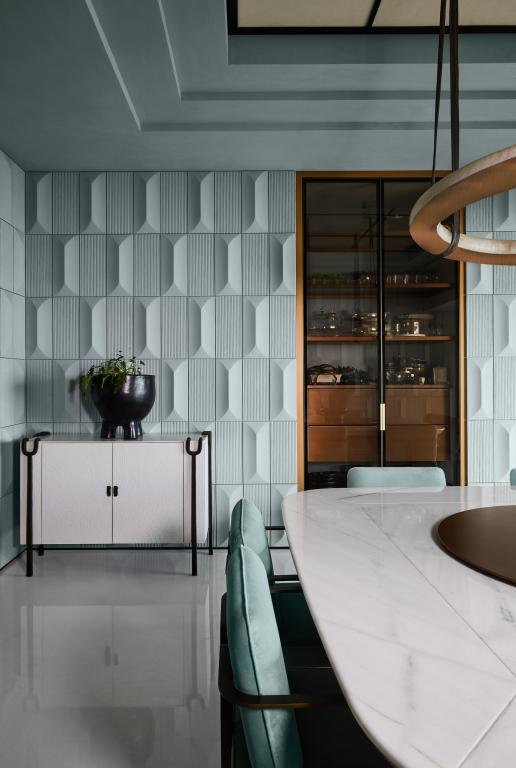 Shah looked into the neotenic design trend while designing the informal outdoor deck area. He chose soft, round, child-like forms over rigid and sharp angularity in the place.
Shah looked into the neotenic design trend while designing the informal outdoor deck area. He chose soft, round, child-like forms over rigid and sharp angularity in the place.
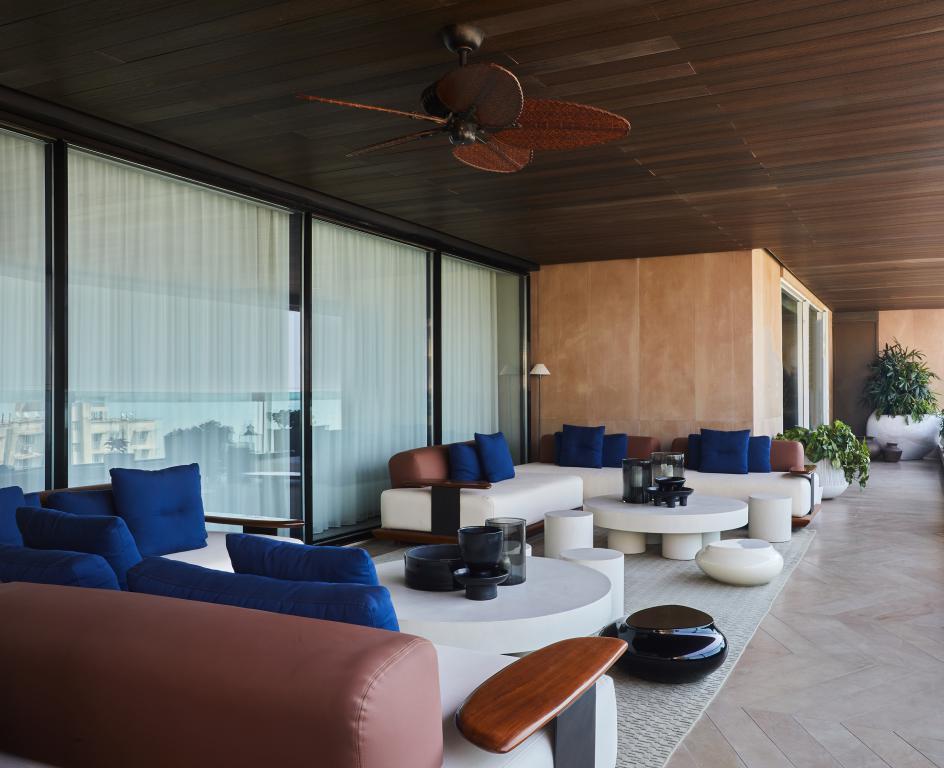 The area features custom-made furniture pieces by Yasanche alongside white and cream shade cocktail tables by Roche Bobois. The flooring is done with Indian sandstone inlaid in a chevron pattern, while the textured sandblasted sandstone covers the walls.
The area features custom-made furniture pieces by Yasanche alongside white and cream shade cocktail tables by Roche Bobois. The flooring is done with Indian sandstone inlaid in a chevron pattern, while the textured sandblasted sandstone covers the walls.
Also Read: Music Runs in the Veins of This Sun-Drenched Duplex Residence in Mumbai | Studio Osmosis
Bedrooms
The splash of elegance can be seen in the bedrooms as well. Each of the bedrooms is lined with statement pieces, luxury finishes and neutral hues. "The idea of employing a neutral colour palette was very intentional in an attempt to keep the spaces connected and seamlessly blend into the palette of all three generations. Having said that, pops of colour were added to the space through the introduction of carefully selected pieces of art, wallpapers and soft furnishings; lending a distinct character to the space," explains Shah.
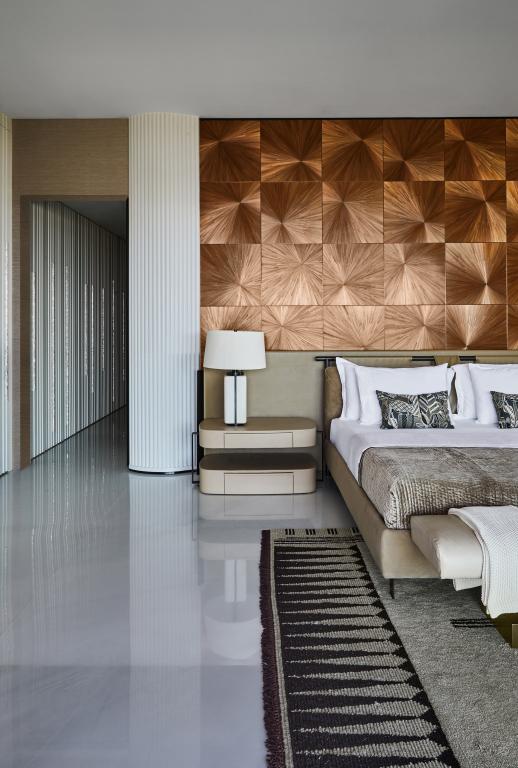
The Master bedroom features a statement wall decorated with straw marquetry by Alexander Lamont that compliments well with the white palissandro marble floor. The second bedroom is punctuated with the outstanding sculpture by Annie Morris that adds whimsy and colour to the room. Patricia Urquiola's Visoni rug for cc-tapis offers a classy appeal to the room.
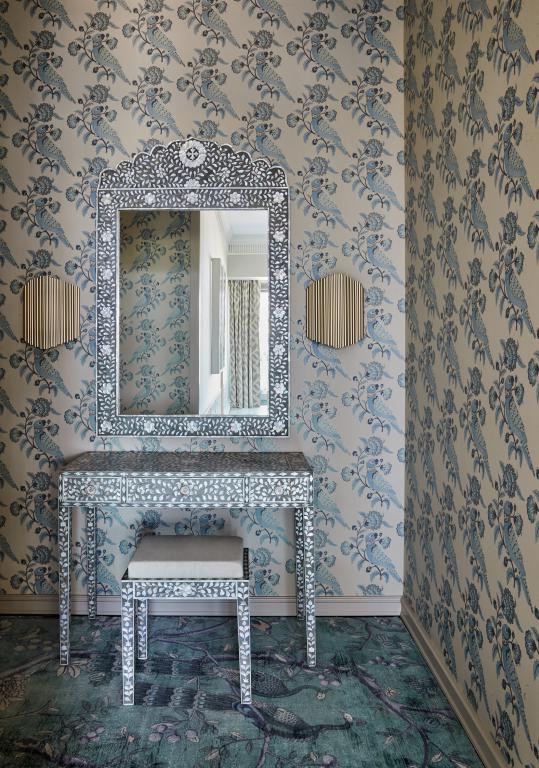
While the third bedroom offers an ode to the owner's Rajasthani roots, featuring a bespoke bed with a complex hand-carved jali headboard from Manglam Arts. "The jali was sourced from Jaipur, Rajasthan, and although traditional, was finished such that it steered towards a minimal lens with a modern flair celebrating Indian design," says Shah.
All-Black Bathroom
This all-black bathroom is covered with Marquina marble, adorned with a wall-mounted mirror designed by Shailesh Rajput Studio. Further, a glass stool from Alberto Pinto gives a sophisticated touch to it.
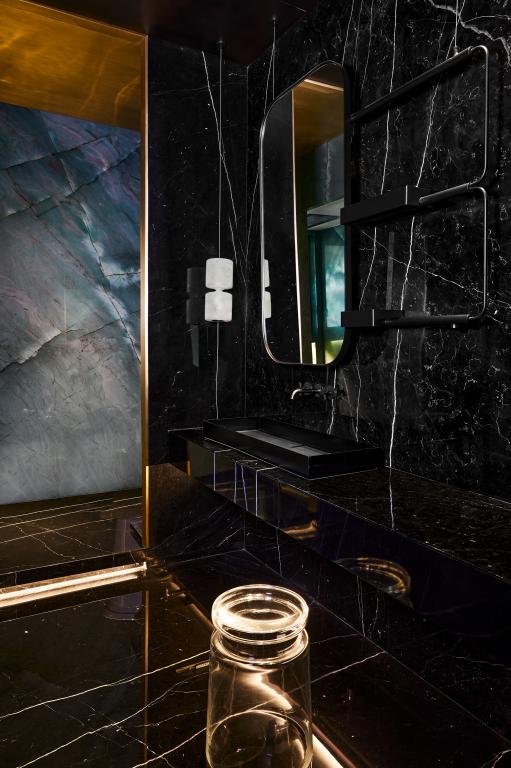
Suffused with striking artworks, Malabar Hill Home showcases a marriage of sophistication and extravagance in a more thoughtful design style.
Project Details
Project Name: Malabar Hill Apartment
Type: Residential
Location: Mumbai
Architecture Firm: Ashiesh Shah Architecture + Design
Principal Architect: Ashiesh Shah
Keep reading SURFACES REPORTER for more such articles and stories.
Join us in SOCIAL MEDIA to stay updated
SR FACEBOOK | SR LINKEDIN | SR INSTAGRAM | SR YOUTUBE
Further, Subscribe to our magazine | Sign Up for the FREE Surfaces Reporter Magazine Newsletter
Also, check out Surfaces Reporter's encouraging, exciting and educational WEBINARS here.
You may also like to read about:
Take A Journey To Rajasthan Through Joshi House, A Restaurant in Mumbai | Ashiesh Shah Architecture
An Artistic Mumbai Home That Celebrates The Luxury Of Indian Design And Art | Parikh Residence | Inscape Designers
The 7th Corner Interior Turns This Mumbai Home Into A 'Modern Classical' Spectacle
And more…