
Badrinath Kaleru and Prerna Kaleru of Studio Ardete have envisioned and designed an entire retail space for Stylish Bath - a Ludhiana-based chain retailing in bathroom fixtures and fittings. Situated in Hexalace Building, Sector 82, Mohali, Punjab, the showroom features a façade composed of metallic white hexagonal lattice against grey concrete skin. Sits on the 2nd floor with a built-up area of 5000 sq. ft, the intent behind the design of this showroom was to enkindle an engaging and interactive experience with a substantial recall value for the client. The firm fashioned a serpentine plan that encourages the clients to have an unrushed and steady interaction with the products. The design team shared more details of the elegant showroom with SURFACES REPORTER (SR). Take a walk-through to see subtle nuances of the retail showroom:
Also Read: An Amalgamation of Sustainable Technology and Design to Be Seen at International Bathroom Exhibition 2022 | Salone Del Mobile.Milano
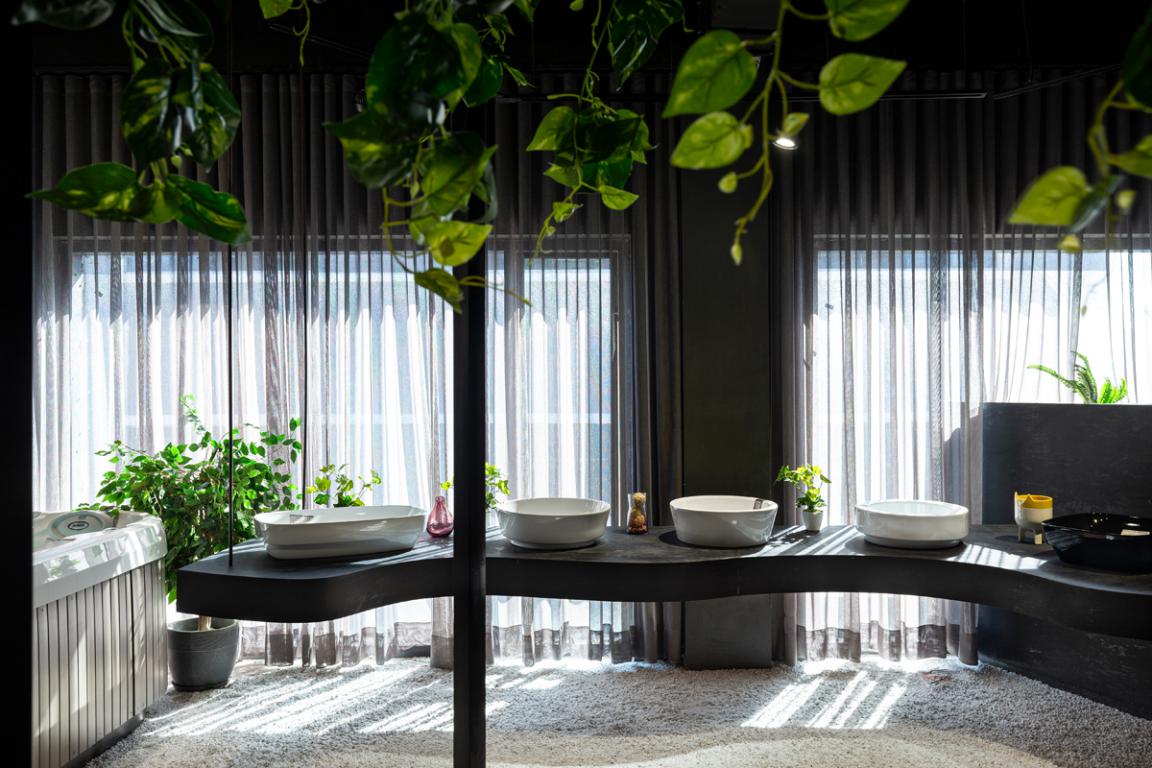 Bringing The Outdoors Inside
Bringing The Outdoors Inside
The design process was a venture addressing common fallacies in retail designs like over-the-top grandeur, mundane aesthetics, exaggerated focus on the product, display of jargon-rich information, exuberant lighting, and last but certainly not least, no span for silence. The primary strategy was to bring characteristics of the natural world into built spaces, such as water, greenery, light, and elements like wood and stone.
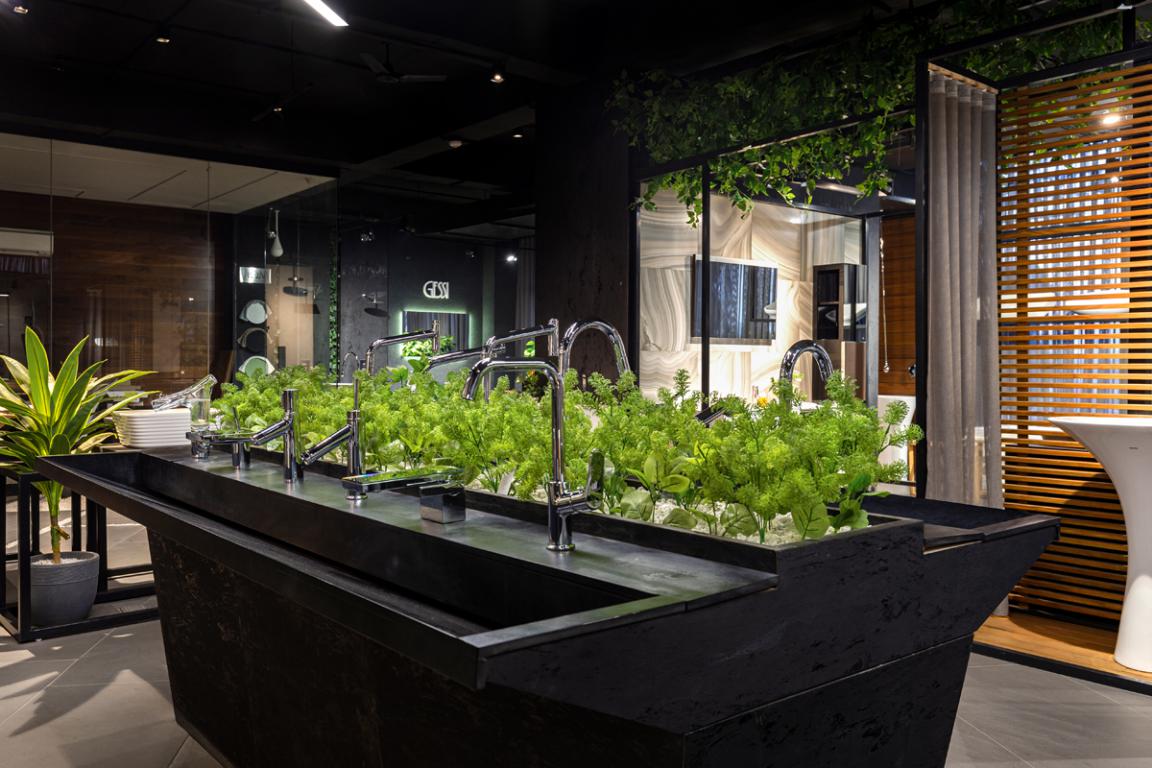
One of the primary contacts for the user with the five elements of nature was the glazing along the exterior walls that could not be denied. Thus sheer drapes were incorporated, introducing the effect of diffused sunlight in the space. The result is almost magical, generating an aesthetic that, with the play of light and shadow, juxtaposes the fixtures & fittings aptly in context with the hazy impressions of the façade's hexagonal lattice pattern.
Open and Accessible Design Layout
A prodigious amount of thought went into maintaining an open and accessible design. The views of which are never static and constantly orient and inform you. The scale in every zone is intimate and engaging.
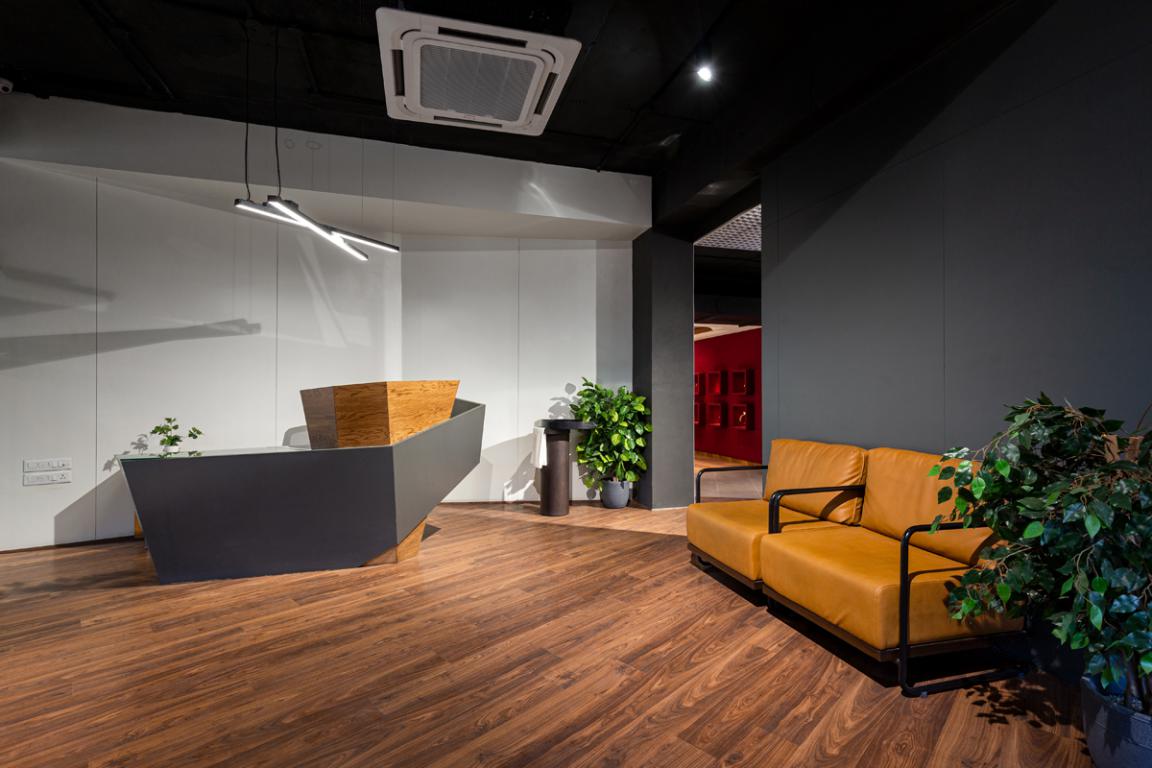 The entrance steers visitors from the lift lobby towards the showroom through wooden steps angularly placed to focus on the reception area, leading to a dais branching towards the main display zones. The reception serves as an orientation compass, while the angular reception table and the minimalist and modernist waiting lounge have your rapt attention. Here the foundation of the material palette is laid that will go on to define the spatial character of the showroom.
The entrance steers visitors from the lift lobby towards the showroom through wooden steps angularly placed to focus on the reception area, leading to a dais branching towards the main display zones. The reception serves as an orientation compass, while the angular reception table and the minimalist and modernist waiting lounge have your rapt attention. Here the foundation of the material palette is laid that will go on to define the spatial character of the showroom.
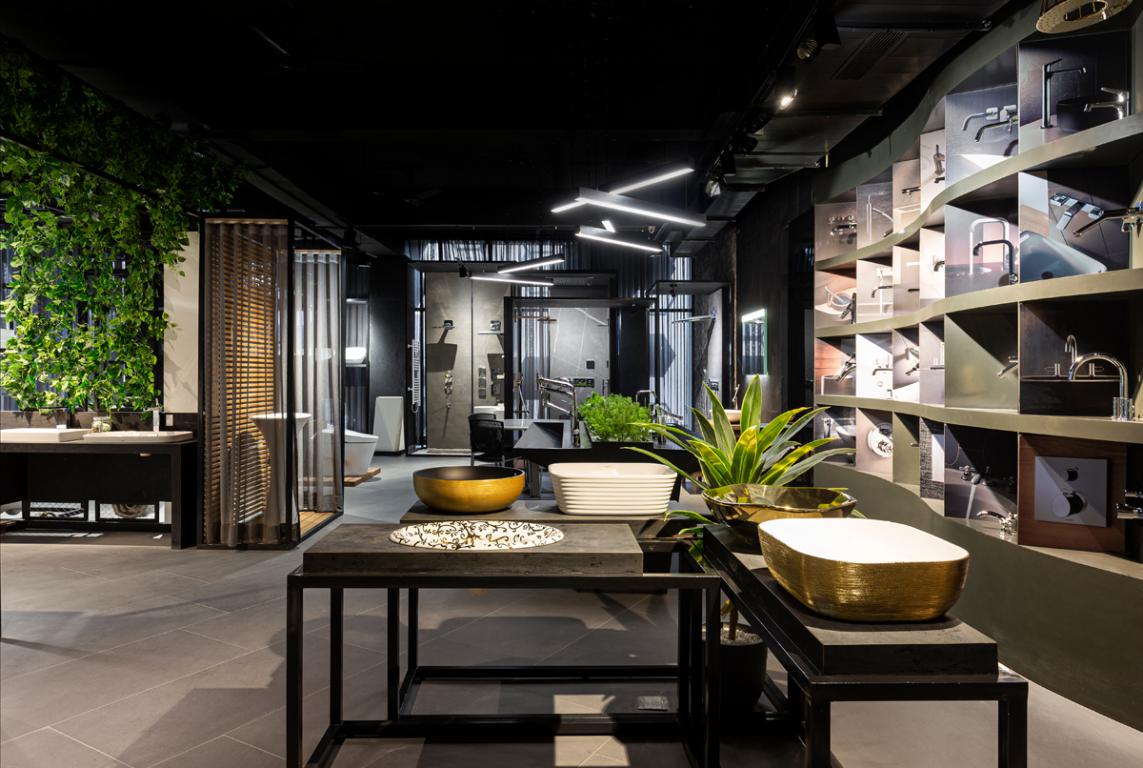
As the layout of the showroom organically transports you from one volume to another, one observes that the width of the main circulation path is quite dominant. It plays an effective and efficient role in connecting spaces adjacent to each other and at varying visual angles. The serpentine plan encourages an unrushed and steady interaction of the client with the products. Each zone is strategically positioned, urging the user to cross-reference effortlessly as they transition from one sector to another; with an alluring aura.
Allow The Users to Get A Holistic Experience
Varying levels in the flooring and skewed placement of zones stimulate multiple knee flexion-extension, simultaneous eye angle modifications along with neck rotations by the user, encouraging them to imbibe the volumetric experience holistically.
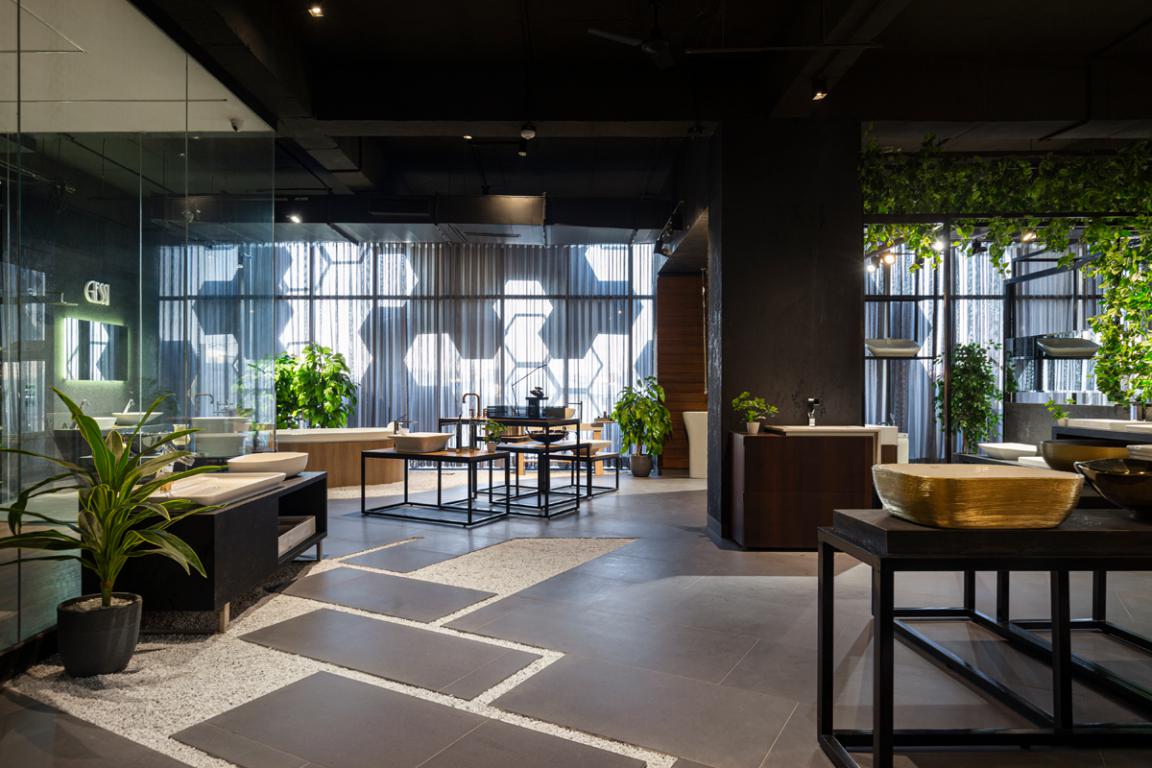 So, you observe products displayed not only on counters but also within ceiling suspended metal framework or wood finish canopies, in red velvet-clad fabric niches, atop wooden logs – together invigorating superlative thoughts and assisting in lucid decision making for the clients and designers alike.
So, you observe products displayed not only on counters but also within ceiling suspended metal framework or wood finish canopies, in red velvet-clad fabric niches, atop wooden logs – together invigorating superlative thoughts and assisting in lucid decision making for the clients and designers alike.
Surreal Indoor-Outdoor Atmosphere
Sheer curtains filtering natural light, muted grey tiles, white gravel flooring and greenery together weave a surreal indoor-outdoor atmosphere for showcasing bath fittings and fixtures.
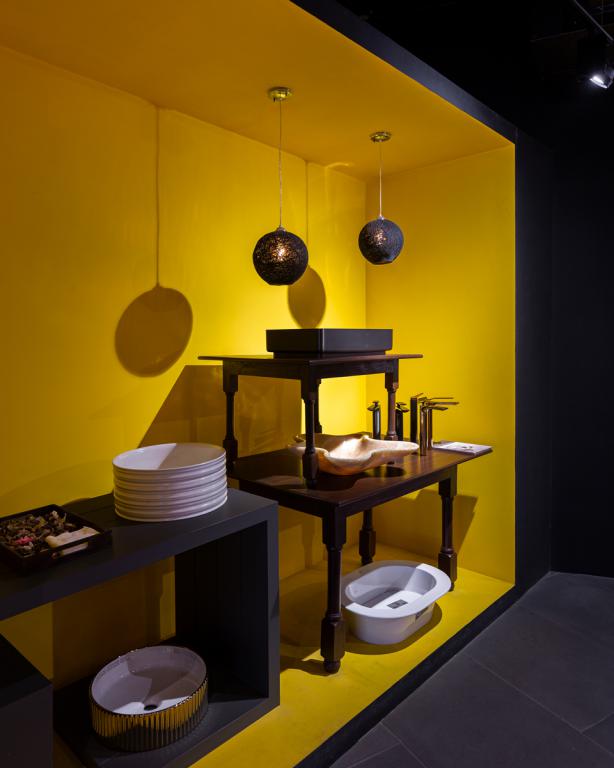 Plants symbolize the quintessential element of life and nature, bringing warmth to the interiors while adding a pop of colour against the palette of neutrals and subtle textures.
Plants symbolize the quintessential element of life and nature, bringing warmth to the interiors while adding a pop of colour against the palette of neutrals and subtle textures.
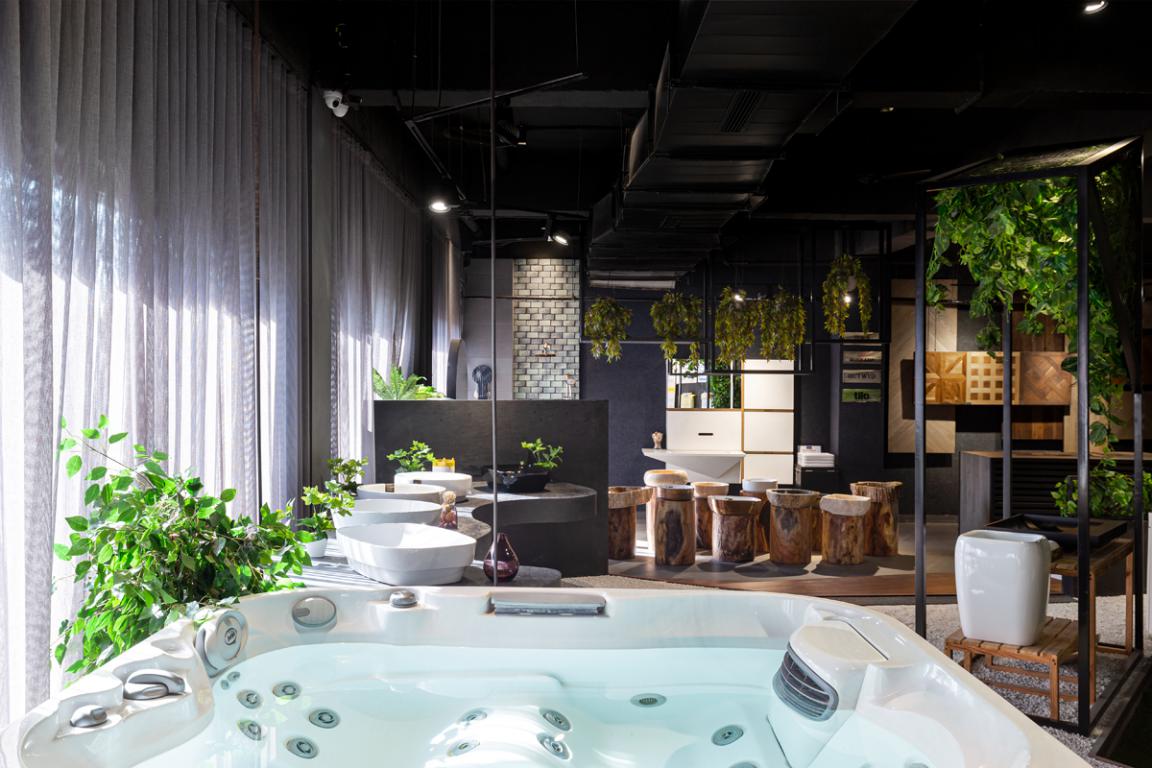
For a more relatable experience, products have been installed to simulate the actual zone they cater to. Kitchen faucets have been planned on an extended platform in the centre, adorned with greenery to resemble vegetables.
Also Read: Distinctive Tessellated Facade Features This Commercial Building Designed by Studio Ardete in Mohali, Punjab | Tessalace
Washbasins placed on wooden logs lend a rustic vibe to the display while emphasizing the product available for purchase. The array of washbasins on a suspended stone slab and white gravel flooring instill a sense of calm in the space. Exclusive faucets are displayed in spot-lit red velvet-clad cubes in a classical-traditional themed zone, dramatizing the product and enhancing its beauty almost like that of a jewellery showroom.
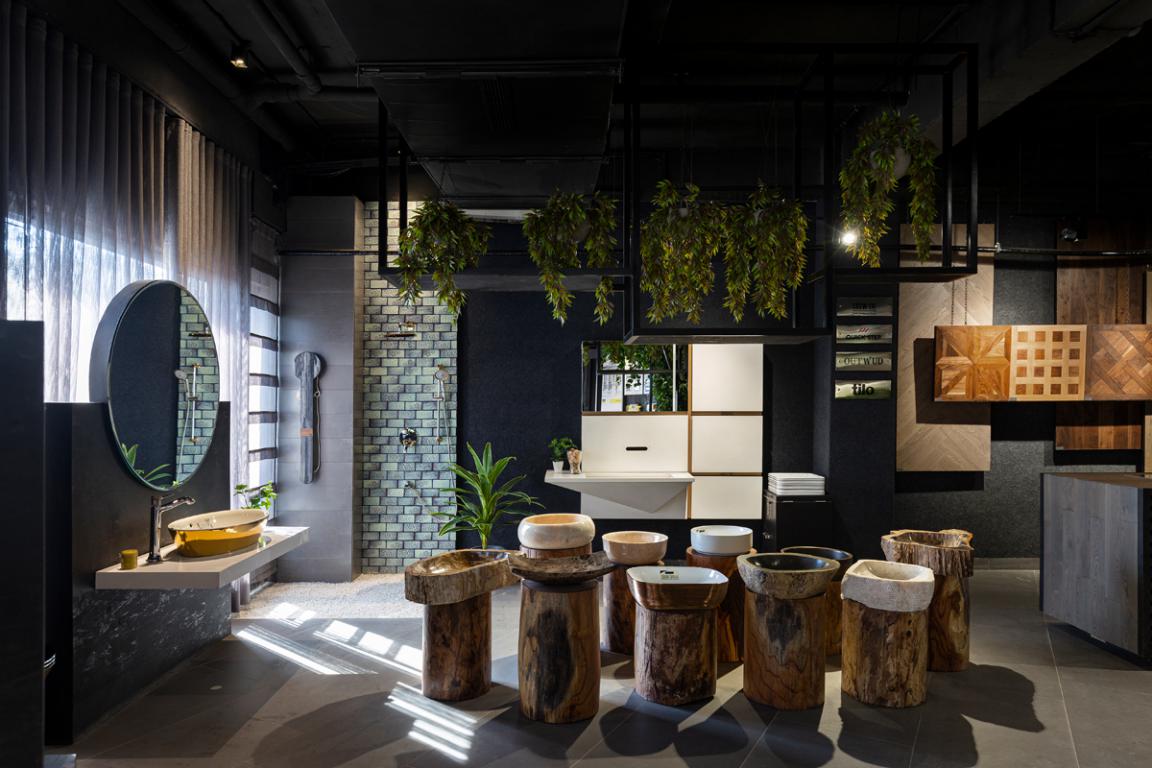 Designer faucets are placed along a parametric curvilinear wall within boxes, with the product's image as the backdrop, giving a 3d like illusion of visibility from all angles to the user. The concept of outdoor showers has been strategically designed to encourage the movement of the client/user through the ambience while stimulating an intuitive surrender to the aesthetic. The judicious positioning of experiences establishes an unmatched connection between the client and the product transcending the limitations of retail environs.
Designer faucets are placed along a parametric curvilinear wall within boxes, with the product's image as the backdrop, giving a 3d like illusion of visibility from all angles to the user. The concept of outdoor showers has been strategically designed to encourage the movement of the client/user through the ambience while stimulating an intuitive surrender to the aesthetic. The judicious positioning of experiences establishes an unmatched connection between the client and the product transcending the limitations of retail environs.
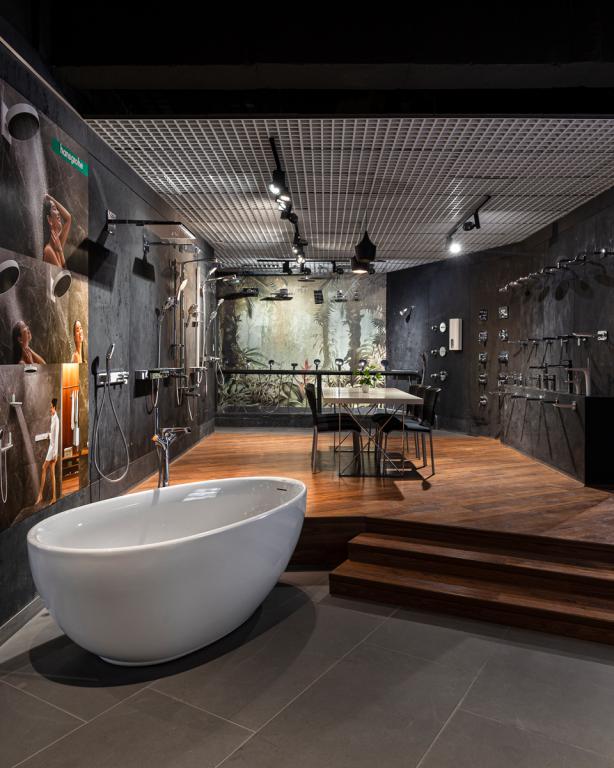
In an earnest attempt to answer questions sparked by volumes, the design intent was to establish involuntary attraction towards products while moulding the space to have its soul. The walk through the store reminds one of strolling through an art gallery of a curated selection of product designs as you can observe, feel and interact with each one of them.
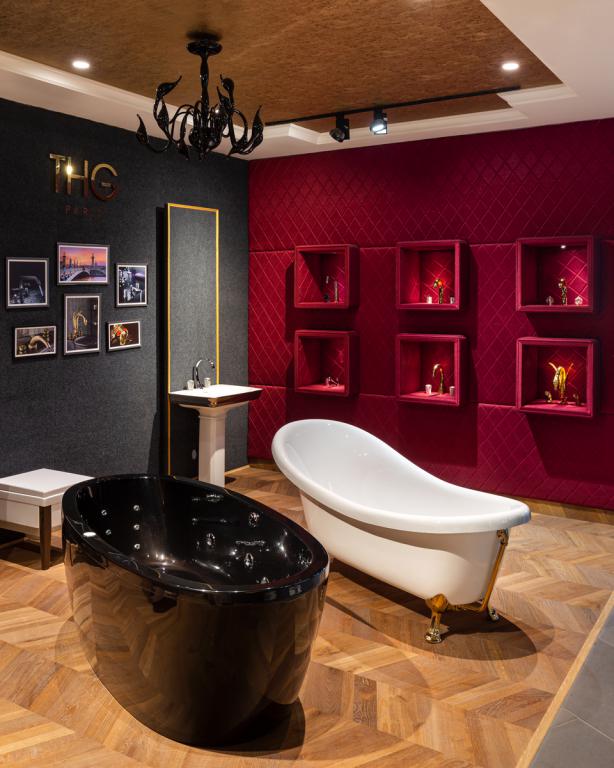 The organic flow is almost ephemeral, while the live display of products and their actual functioning elevate the senses. The structures created for display promote a flowing internal schematic while the palette of muted textures serves as the quintessential background, accentuating the products and giving them the required limelight. The experience is surreal and sensorial. Celebration of nature ushers the visitor into a new era of bathroom luxury.
The organic flow is almost ephemeral, while the live display of products and their actual functioning elevate the senses. The structures created for display promote a flowing internal schematic while the palette of muted textures serves as the quintessential background, accentuating the products and giving them the required limelight. The experience is surreal and sensorial. Celebration of nature ushers the visitor into a new era of bathroom luxury.
Project Details
Project Name: Stylish bath Concepts
Location: Sec 82, Mohali
Area: 3970 SQFT
Principal Architects: Badrinath Kaleru, Prerna Kaleru
Design team: Anusha Sharma, Raman Rathore, Pragya Singh, Karuna Vishwas, Vidit Chaudhry
Light and electrical: Mr Tejender Kalsi (The Luminar)
Products and Materials
Lighting: OSRAM
Flooring: Tiles / Pebbles / Wooden Flooring
Paint /texture: ASIAN PAINTS
Laminate: Merinolam
HVAC: Mr. Harsh (Design Air) Daikin
Ceiling: Open Cell Ceiling / P.O.P Cieling
Wall cladding: Wallpaper / Tiles / Lamination
Metal Work: Naresh ( BNK Dome Archi)
Electrical: KNN Group
Keep reading SURFACES REPORTER for more such articles and stories.
Join us in SOCIAL MEDIA to stay updated
SR FACEBOOK | SR LINKEDIN | SR INSTAGRAM | SR YOUTUBE
Further, Subscribe to our magazine | Sign Up for the FREE Surfaces Reporter Magazine Newsletter
Also, check out Surfaces Reporter's encouraging, exciting and educational WEBINARS here.
You may also like to read about:
Never Never Cube Is A Matrix Of Parallelepipeds Designed by Studio Ardete | Mohali | Punjab
Studio Ardete Creates Melting Concrete Building in Mohali | Punjab | Meltcrete
Want to Go Green With Your Bathroom? Try These Sustainable Steps!
And more…