
Located on a beautiful coastal site in the Florida city of Miami Beach, these diamond-shaped interconnected towers are designed by Jason Long and Yusef Ali Dennis of Architecture studio OMA. The first-ever residential project by the firm, dubbed The Perigon, encompasses seven interlinked skyscrapers that elevate to a certain level and then subside on both sides towards two different waterfronts- the Indian Creek and the Atlantic Ocean. The cascading facade of the buildings imitates the liquid form of the adjacent waters. The project is still under construction and expected to be completed in 2026. SURFACES REPORTER (SR) brings more information about this project below:
Also Read: The Construction of OMAs Residential Towers Begins in Brooklyn, NYC
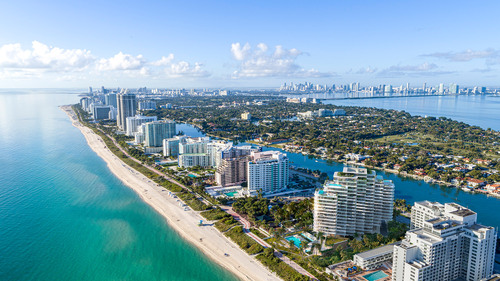 The Perigon is sited on 200 linear feet of pristine private beach, offering the dwellers moments of respite combined with a luxurious beach lifestyle. The interlocking structures allow the residents to have expansive views of each house and the front shoreline.
The Perigon is sited on 200 linear feet of pristine private beach, offering the dwellers moments of respite combined with a luxurious beach lifestyle. The interlocking structures allow the residents to have expansive views of each house and the front shoreline.
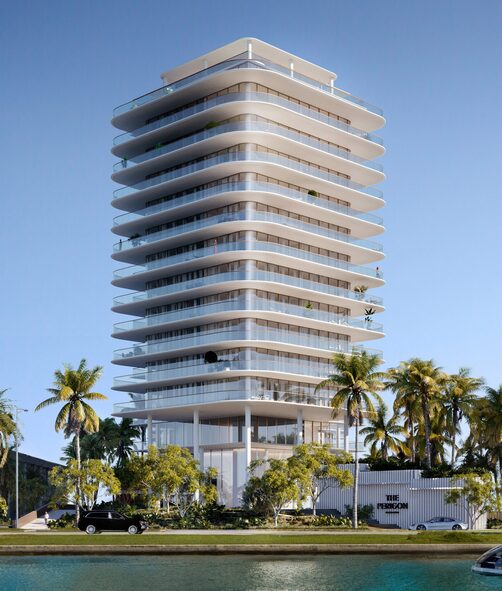 The highest building has 18 stories that accommodate 83 residences ranging from two to four bedrooms, covering an area of 2,100- 6,700 square feet. The price of the housing units starts at $3 million and will offer all luxury amenities.
The highest building has 18 stories that accommodate 83 residences ranging from two to four bedrooms, covering an area of 2,100- 6,700 square feet. The price of the housing units starts at $3 million and will offer all luxury amenities.
What Does Building Encompass?
All residences are provided with a private elevator that carries the people to different floors. The building features 10-foot ceilings with floor-to-ceiling glazing and curved balconies. Further, private terraces enable the inhabitants to enjoy panoramic views of The Atlantic.
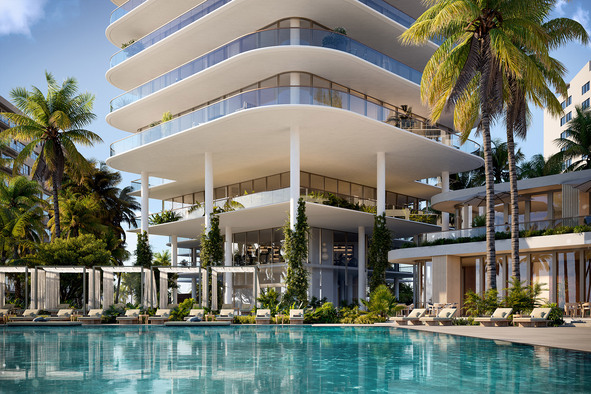
Each unit contains a custom-designed Italian Kitchen fashioned by Tara Bernerd & Partners, showcasing honed marble. Terraces for the highest apartments lying on the four lowest volumes will have swimming pools, while the tallest of the towers will have green roofs. Ground floors will contain lobby areas and amenities, while the site will comprise a pool and pool house.
High-End Amenities To Wow Dwellers
The property offers several luxurious amenities such as a signature oceanfront restaurant by a celebrated chef exclusive to residents, a residential butler, a dedicated doorman, a shoreline swimming pool and outdoor spa with cabanas and sunbeds, a customized wine area, elegant guest suites for family and friends, a cozy garden and lounge areas for meditation abutting the Atlantic among others.
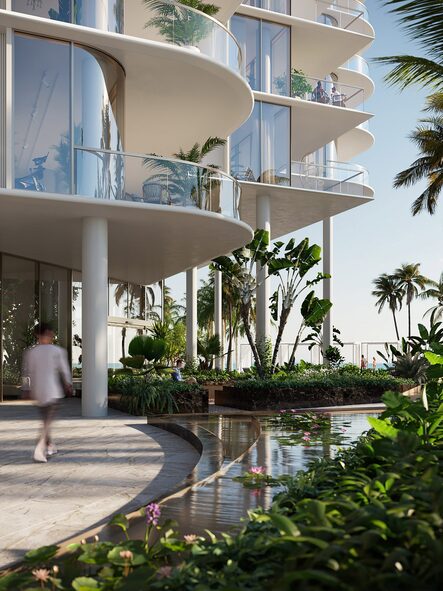
Also Read: Safdie Architects Reveals Plans To Build Interconnected Housing Towers Over Railway Tracks in Toronto | Orca
Green Landscaping
The outdoor features an alluring green area crafted by award-winning Gustafson Porter + Bowman, renowned for developing fascinating places worldwide. The firm is also commissioned to redesign the Eiffel Tower's landscape ahead of the 2024 Olympic Games. The Perigon boasts colossal palm trees and paths on the ground that create a "braid-like circulation" while also nodding to the tower's form.
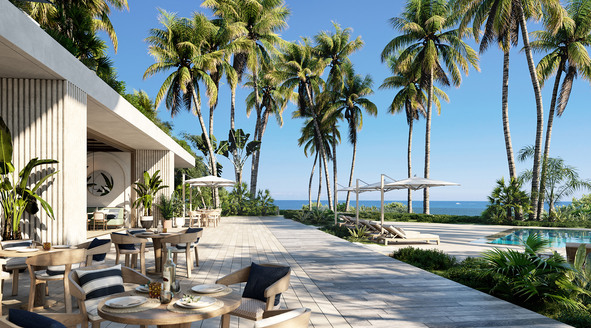 The curved patios on each floor act as shades for the lower floors. Thin white columns support the structure at its base. These slender columns run up into the towers, becoming a feature in the interiors.
The curved patios on each floor act as shades for the lower floors. Thin white columns support the structure at its base. These slender columns run up into the towers, becoming a feature in the interiors.
Project Details
Project Name: The Perigon
Location: Miami Beach
Architecture Firm: OMA By Rem Koolhaas
Developer: Mast Capital & Starwood Capital Group
Landscape: Gustafson Porter + Bowman
Interiors: Tara Bernerd & Partners
Building: 82 units, 15 floors
Expected Completion Year: 2026
Keep reading SURFACES REPORTER for more such articles and stories.
Join us in SOCIAL MEDIA to stay updated
SR FACEBOOK | SR LINKEDIN | SR INSTAGRAM | SR YOUTUBE
Further, Subscribe to our magazine | Sign Up for the FREE Surfaces Reporter Magazine Newsletter
Also, check out Surfaces Reporter'sReporter's encouraging, exciting and educational WEBINARS here.
You may also like to read about:
Construction Work Begins on OMA'sOMA's First Project in India- Prestige Liberty Towers | Mumbai
Teak Wood Screens Form Overhanging Roofs and Walls of These Beach Houses in Costa Rica | Studio Saxe
and more...