
Nestled in downtown San Jose in the middle of Silicon Valley, California, this plant-covered building is conceptualized and designed by Japanese studio Kengo Kuma and Associates with a “green lung” atrium at its center. The 20-storey mixed-use building features a wood and glass facade wrapped with vines and planters. The firm broke ground to design this 1.3 million-square-foot (120,774-square-metre) building on Earth Day. Read more about this below at SURFACES REPORTER (SR):
Also Read: Kengo Kuma Designed Wooden Stepped Garden in the Sloped Roof of This Student Exchange Hub in Tokyo
Green Vertical Courtyard
The project comprises a “Green Lung”- atrium in its core that will allow inhabitants to make connections with nature. "Strong relationships to nature are essential to our quality of life," said Kengo Kuma, founder of Kengo Kuma and Associates. "Park Habitat breathes with an outsized vertical courtyard called the green lung."
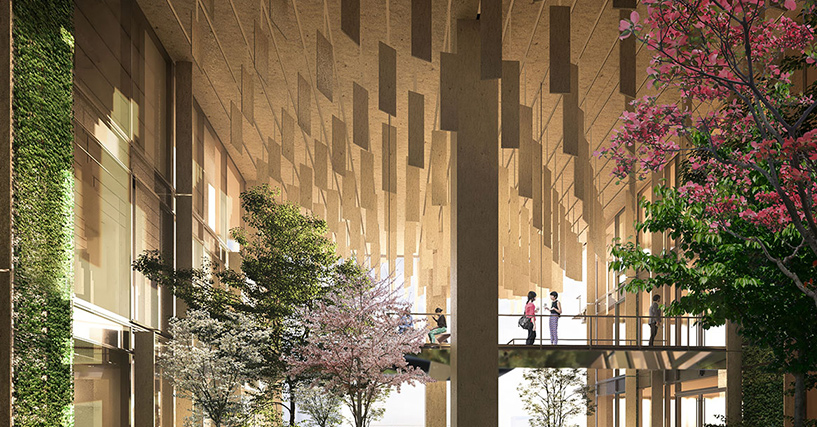
The green lung allows natural light to penetrate deeper into each floor and flourishes as a vertical garden, filling the building’s interior with fresh air and greenery. Other biophilic aspects of the building are operable vents on the exterior that will bring in and expel air and a landscaped garden on the roof.
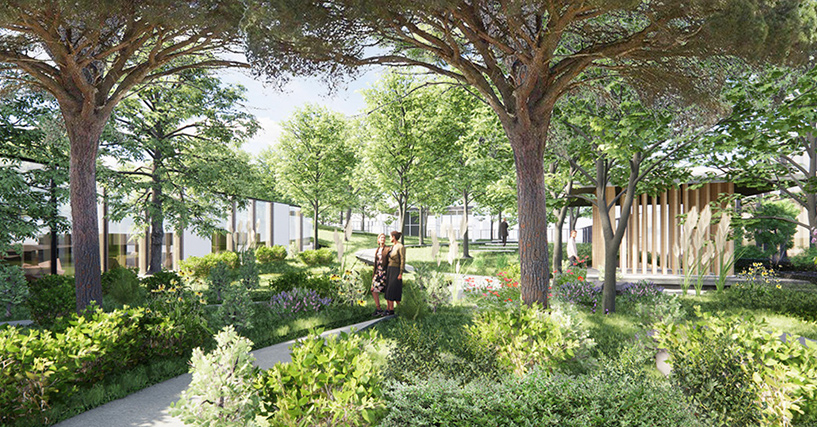
This will create "architectural inhalation and exhalation on a 24-hour cycle," the studio said. According to Kuma, “The biophilic stance of the building is systemic and performative, not just metaphorical,"
The exterior of the green building
Sitting on vine-covered concrete pillars, the building is a landscaped porch for the city that joins Park Avenue with the nearby Paseo. The structure houses tree-filled garden spaces that will be carved out of the facade to unfold the exterior of the building to the green atrium and show concrete structural beams.
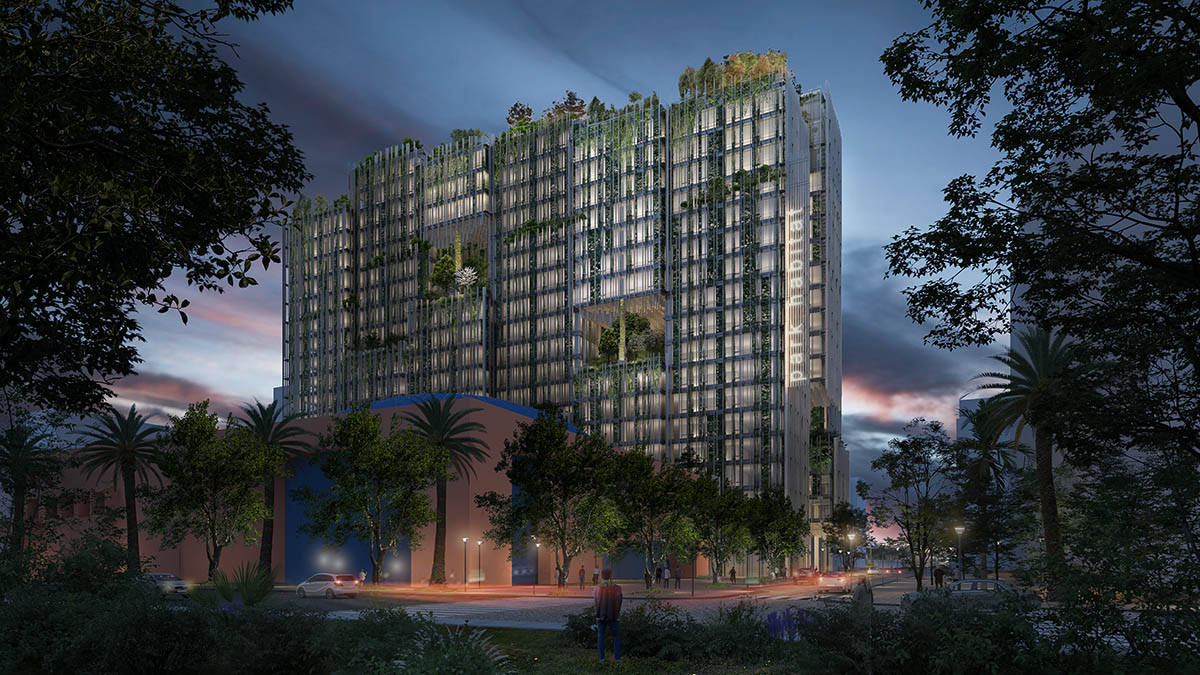 The building’s exterior is adorned with embellished slats that reflect the wooden louvers hanging over the pedestrian areas, also highlighting the semi-opened setback gardens.
The building’s exterior is adorned with embellished slats that reflect the wooden louvers hanging over the pedestrian areas, also highlighting the semi-opened setback gardens.
What it contains
The building contains retail and office spaces along with a museum. It works as an “Expansion space” for the adjacent Tech Interactive, a science and technology center that offers educational programming.
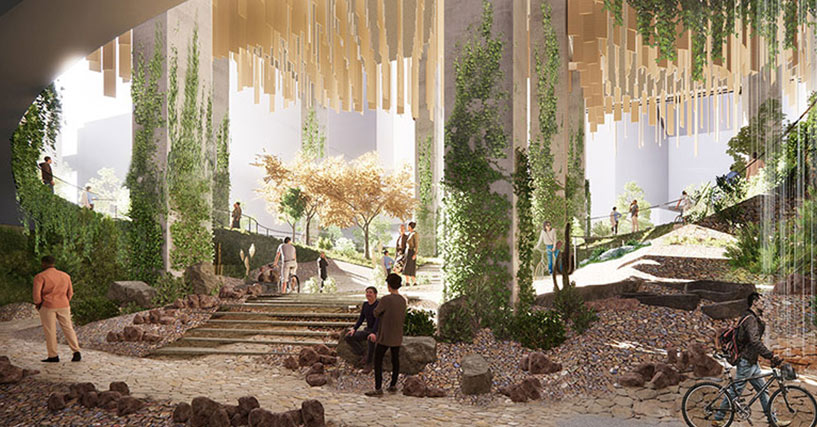 The ground level of the structure contains a covered public area.
The ground level of the structure contains a covered public area.
Also Read: This Tessellated Botanical Pavilion is made from ‘Beautiful But Unused Wood’ Fused Like A Puzzle Without Any Metal Support | Kengo Kuma and Geof Nees
Net Zero structure
The project is a part of Net Zero Campus, an initiative by the city along with developers, Urban Community, Peterson and OPTrust that will include six buildings on the San Jose campus.
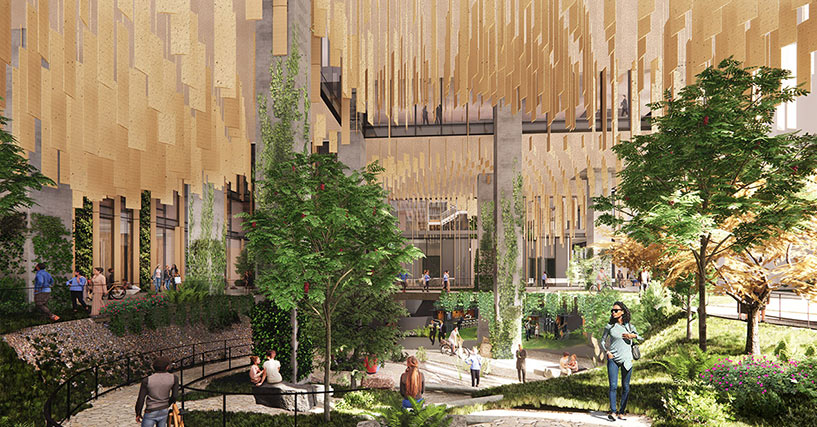 The project is constructed using low-carbon building materials to ensure reduced carbon emissions. Further, it is connected to an all-electric district energy system developed by creative energy as per the Westbank of Park Habitat.
The project is constructed using low-carbon building materials to ensure reduced carbon emissions. Further, it is connected to an all-electric district energy system developed by creative energy as per the Westbank of Park Habitat.
The aim of the collaborative developers is to create a “sustainable community for the creative economy that brings companies and their teams out of suburban industrial parks and re-connects them with the urban environment.”
Images Courtesy: Kengo Kuma and Associates, Westbank
Keep reading SURFACES REPORTER for more such articles and stories.
Join us in SOCIAL MEDIA to stay updated
SR FACEBOOK | SR LINKEDIN | SR INSTAGRAM | SR YOUTUBE
Further, Subscribe to our magazine | Sign Up for the FREE Surfaces Reporter Magazine Newsletter
Also, check out Surfaces Reporter's encouraging, exciting and educational WEBINARS here.
You may also like to read about:
Kengo Kuma’s Timber-Wrapped Tower in Sydney, Australia | The Exchange
Japanese Architect Kengo Kuma Designed Cross Laminated Timber Pavilion And Park In Tokyo
and more…