
Designed by DADA Partners, ‘Horizon House’ is an exploration of the terrace typology with floating roofs projecting over the terraces and built form. The huge cantilevered roofs offer shade from the tropical sun while also creating a relaxing spatial experience in today’s condensed urban environments. Local grey Kurnoor sandstone is used in the lower built mass that is covered by projected large roofs wrapped in seasoned hardwood with borders covered by metal girders. Verdant greenery, wonderful courtyard and impressive use of materials give an outstanding look to the entire project. SURFACES REPORTER (SR) talks with the architect to gather more amazing information about the project. Read on:
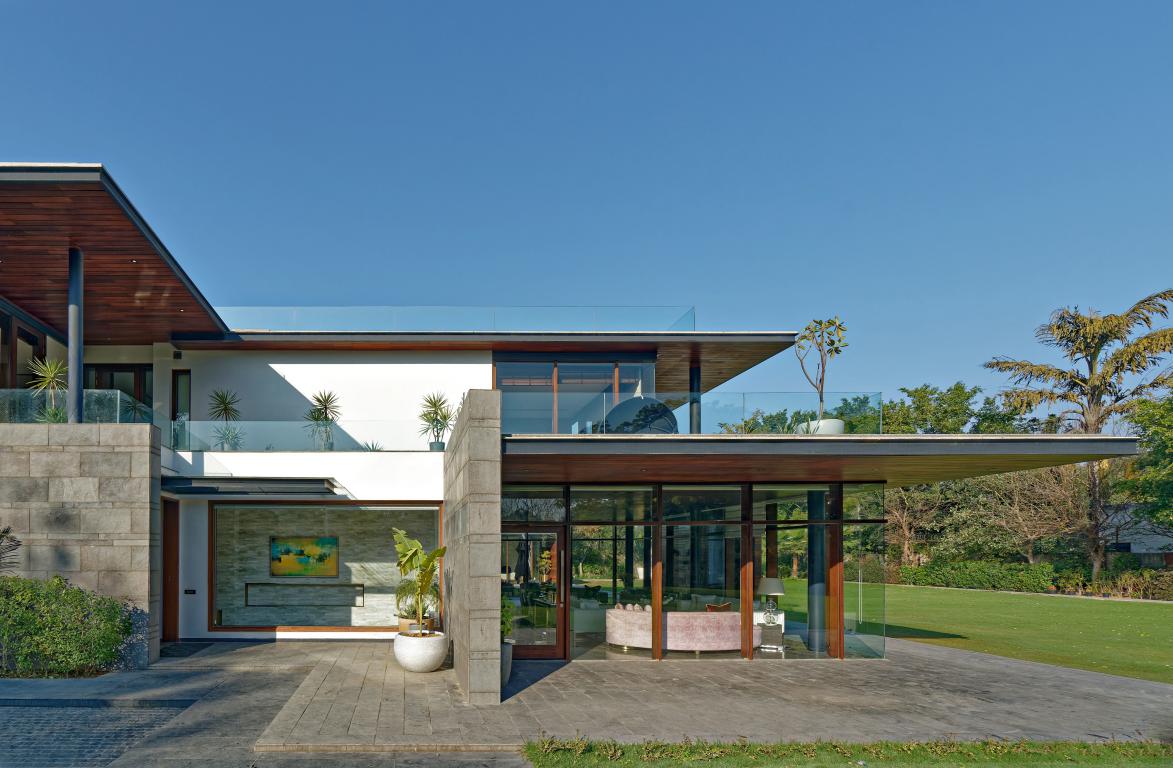 Also Read: Cantilever House Ghaziabad by Sachin Rastogi & Payal Seth Rastogi, ZED Lab Delhi
Also Read: Cantilever House Ghaziabad by Sachin Rastogi & Payal Seth Rastogi, ZED Lab Delhi
This private residence dubbed ‘The Horizon House’ contains two rectangular blocks- the east-facing front block and west facing rear one. Both blocks are connected by a narrow, transparent, staircase block.
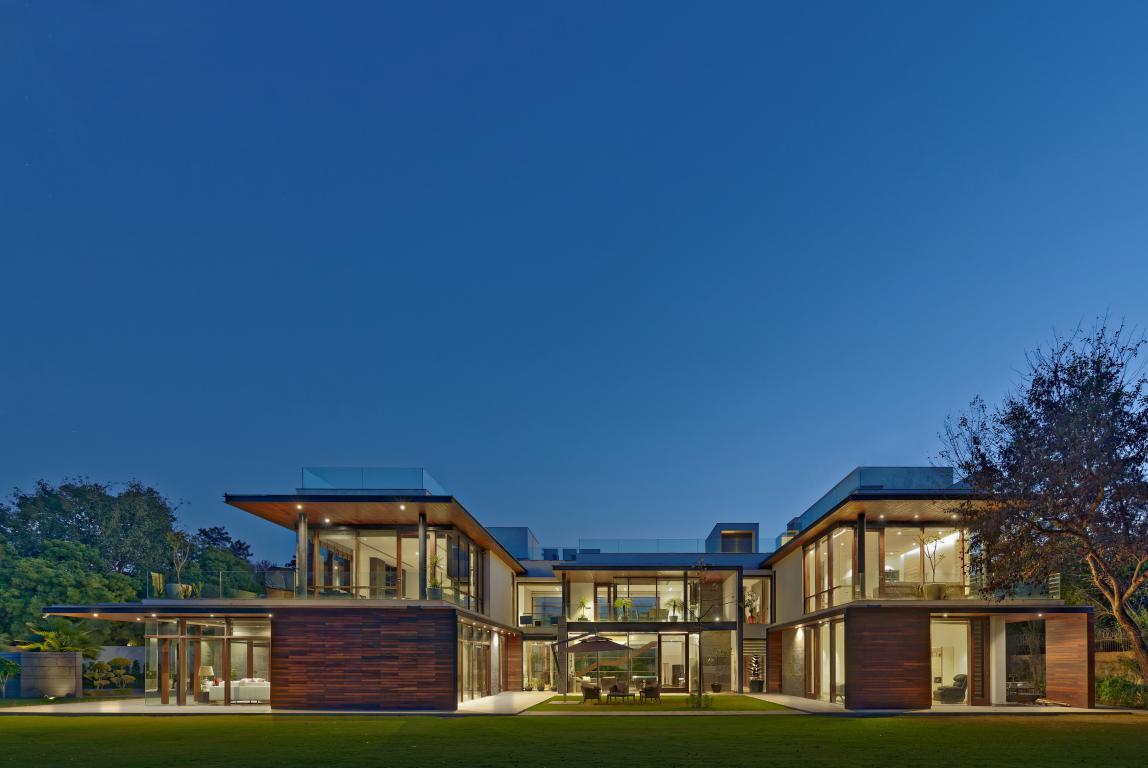
This neck is edged by the family lounge on both floors and enjoys views of a smaller north-facing courtyard and the larger lawn beyond. When looking from the outside, the home looks impressive with its modern and classic appeal.
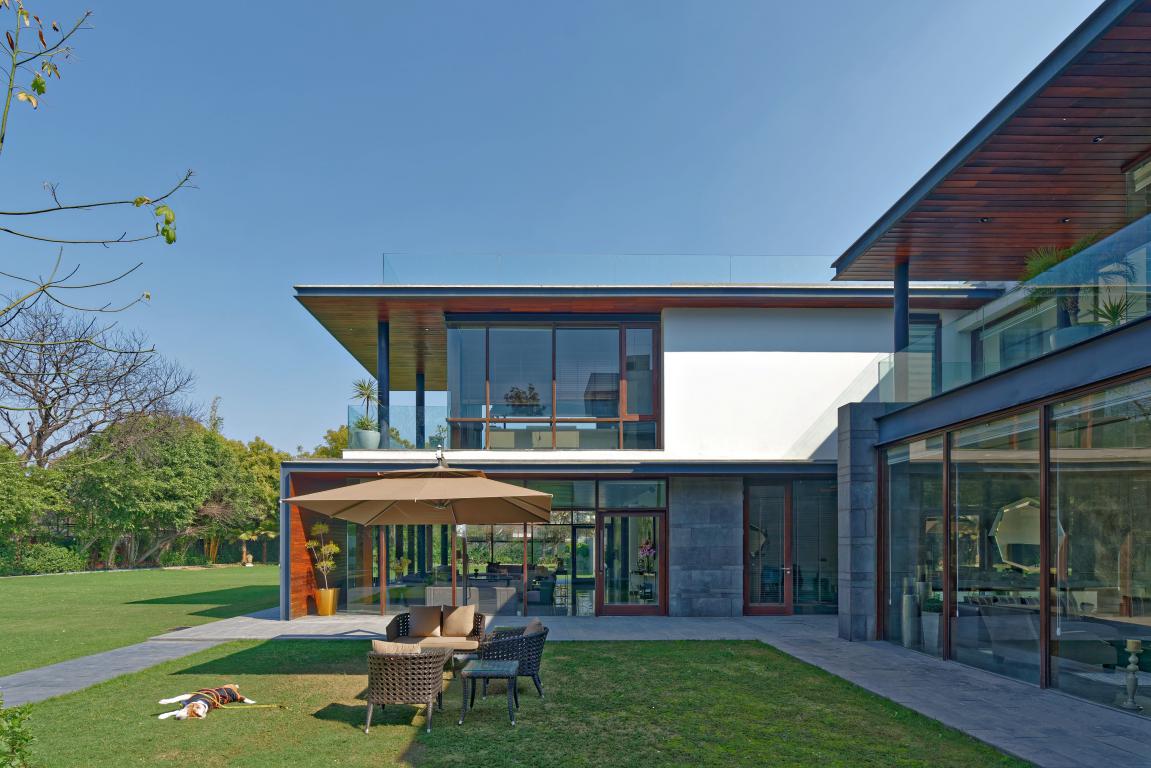
Materials Used
The project features the use of steel, timber, glass, and grey-stone clad walls and decks that seem nestled within the soft landscaped setting.
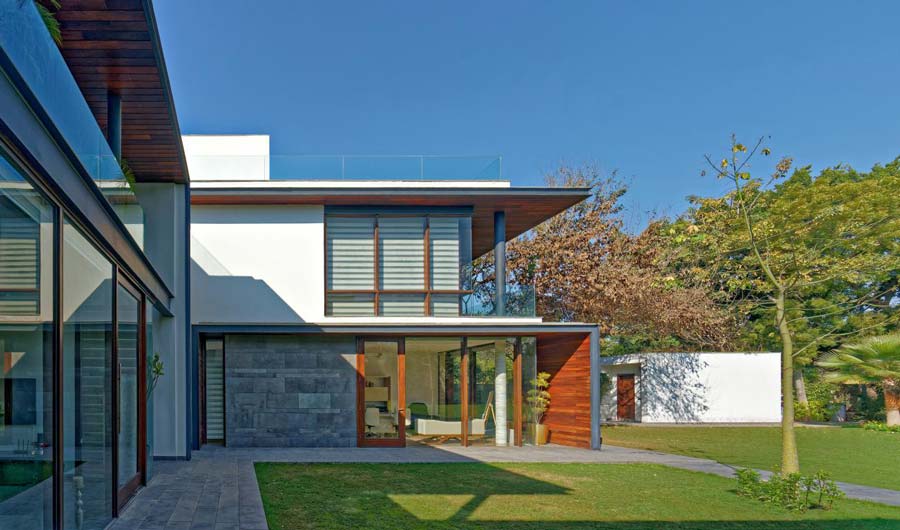
East Block - A Space For Public Functions
The front or east block has public functions such as the entry lobby, drawing room, dining, and bar all of which face the large front lawn as well as the relatively intimate courtyard.
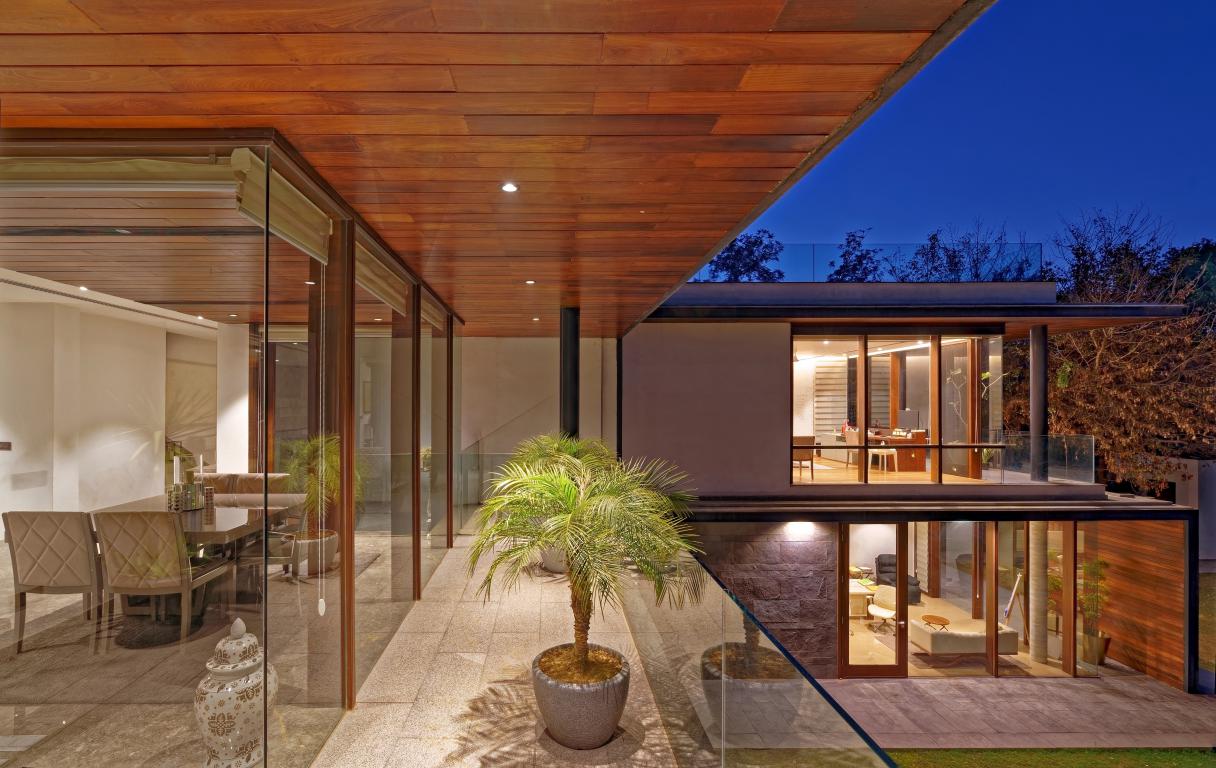 Also Read: Arpan Shah of Modo Designs Creates An Inside Out Home in Ahmadabad That Seamlessly Integrates Nature
Also Read: Arpan Shah of Modo Designs Creates An Inside Out Home in Ahmadabad That Seamlessly Integrates Nature
Rear Block- Comprise The Master Bedroom
The rear block holds the private master bedroom suite on both floors, each with framed views of the landscaped lawn.
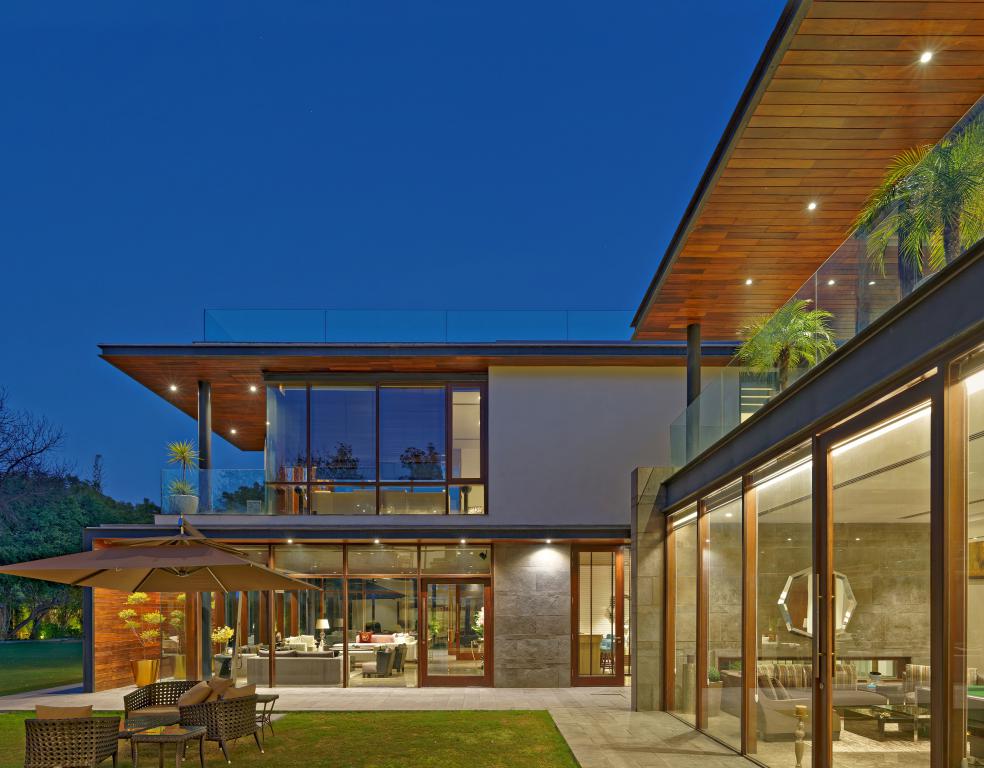 Moreover, the upper level has four bedrooms, and a lounge area for the family to gather.
Moreover, the upper level has four bedrooms, and a lounge area for the family to gather.
Project Details
Project Name: Horizon House
Architecture Firm: DADA Partners
Firm Location: B 99, Sushant Lok 1, Gurgaon
Gross Built Area (m2/ ft2): 10,000
Project Location: New Delhi
Program: Private Residence
Lead Architects: Mukul Arora
Design Team: Diksha Singh, Ciby John
Photo Credits: Ranjan Sharma / Lightzone India
Other Credits
Landscape: DADA Partners
Exterior Aluminum Door window: ALCOI Building Systems
Structural Consultant: P Arora & Associates Pvt Ltd
M.E.P. Consultant: DADA Partners
Building Contractor: SS Constructions
Steel Fabrication: Usmaan Steelworks
Material: Regatta stones Noida, INDIA
About the Firm
DADA is a multi-disciplinary design firm based in Gurgaon and offers services in architecture, urban design, and planning. The firm is led by four design principals- Sumit Arora, Parul Mittal, Mukul Arora, and Aditi Gupta Arora each bringing expertise in one or more practice area. The principals bring industry experience of 20 years each, much of which has been at premier design practices in the US and UK. With each project the firm hopes that the inherent dichotomy of a multi-disciplinary studio; often oscillating between figure (architecture objects) and voids (urban spaces) and the opposing values the two sometimes represent, informs and enriches the core values of the studio.
Keep reading SURFACES REPORTER for more such articles and stories.
Join us in SOCIAL MEDIA to stay updated
SR FACEBOOK | SR LINKEDIN | SR INSTAGRAM | SR YOUTUBE
Further, Subscribe to our magazine | Sign Up for the FREE Surfaces Reporter Magazine Newsletter
Also, check out Surfaces Reporter’s encouraging, exciting and educational WEBINARS here.
You may also like to read about:
This Sustainable House in Bangalore Features Timber Cladding, Cantilevers and Huge Overhangs | Technoarchitecture
Cantilever Slabs and Glass Facades Encase This Villa by VPA | Verandah House | Ahmedabad
And more…