
Architecture Studio ODA has revealed two mixed-used towers- 300 West Broward- in Downtown Fort Lauderdale, covered in a steel exoskeleton, described as the tallest residential buildings in South Florida. Spanning 38-storeys on top of a 10-floor podium, the tower marks the studio’s first project in that area. It contains a colourful mixed-use program of 956 units and 752 square feet of ground-level for commercial purposes. Read more about the project below at SURFACES REPORTER (SR):
Also Read: OMA Designs Diamond-Shaped Interconnected Residential Units In Florida | Miami Beach
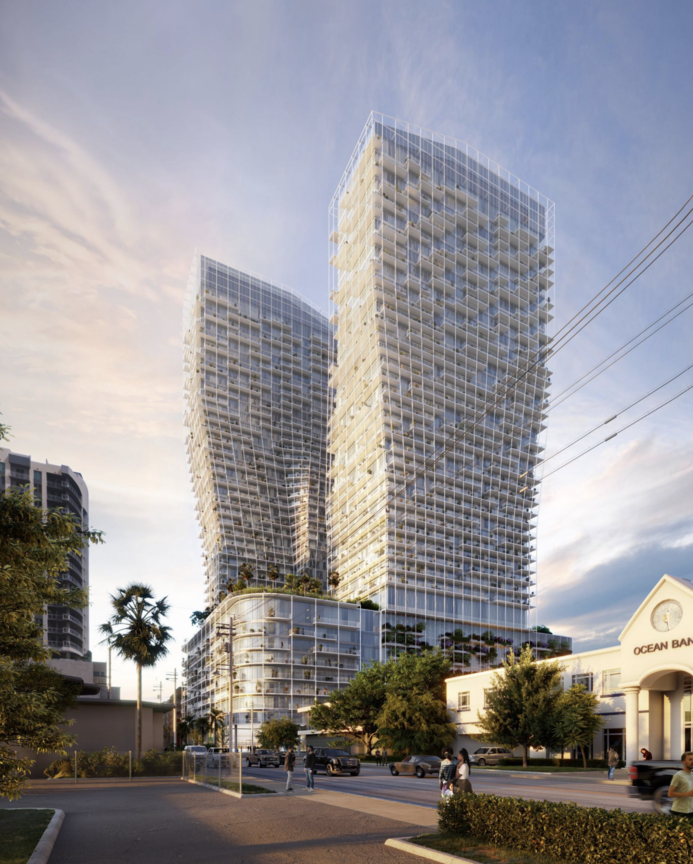
Nestled in the cultural and commercial corridor of Fort Lauderdale’s riverfront, the latest project by architecture firm ODA functions as the convergence of downtown, housing units, transportation hubs, and public attractions. The Ombelle development will include two tapered skyscrapers of the same height extended from a wide base and are enclosed by balconies supported on the external steel structure. The project is modelled for Flagler Village, an area in the northeast of the city that was once an industrial area, but now is home to various art galleries and residential blocks.
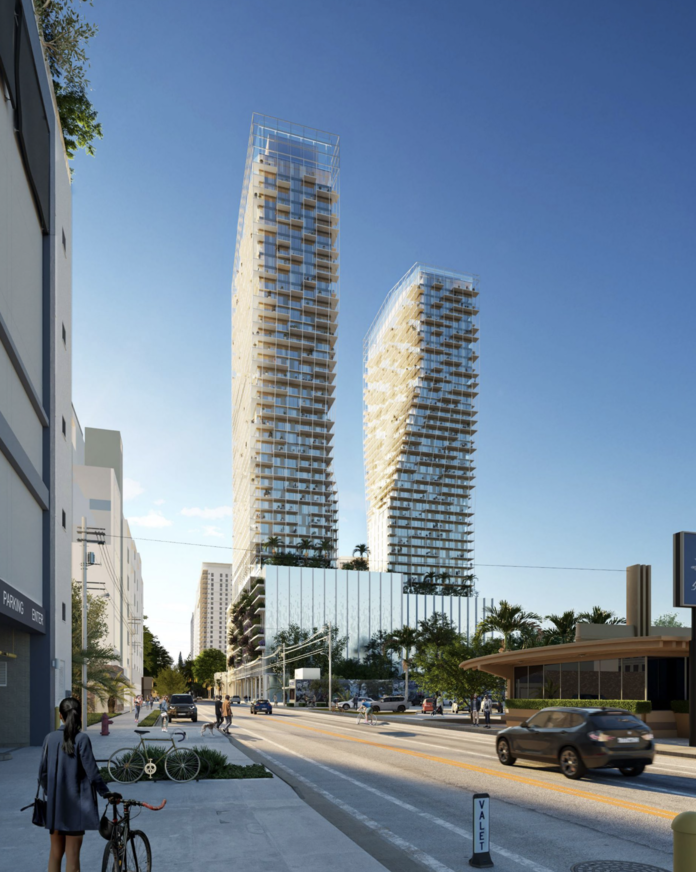 The Ombelle development will consist of a wide base with two tapered towers of the same height extended from it surrounded by balconies supported on the external steel structure.
The Ombelle development will consist of a wide base with two tapered towers of the same height extended from it surrounded by balconies supported on the external steel structure.
"We are thrilled to be part of Fort Lauderdales transformation into a robust forward-thinking city and international destination," said Eran Chen, founder and executive of ODA.
Unique Facade
The impressive facades of both the towers will be wrapped in terraces and contain a floor-to-ceiling glass wall system across the structure’s 48 storeys. The interiors are clad in stucco panels, while the parking garage on the podium is wrapped in perforated metal panels and accentuated by a verdant landscape.
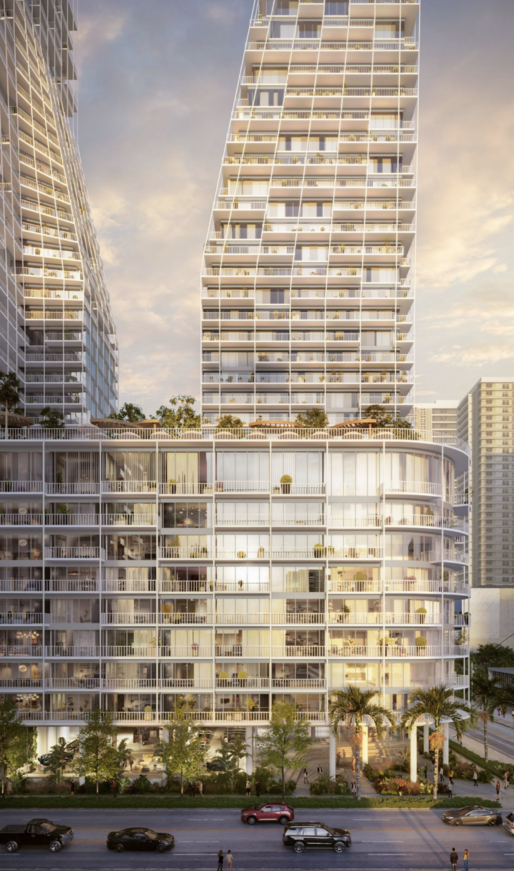 The sculptural flow of the building gives it an almost accordion-like look, added to by the "exoskeleton" of metal beams that runs outside of the glass facades.
The sculptural flow of the building gives it an almost accordion-like look, added to by the "exoskeleton" of metal beams that runs outside of the glass facades.
Inviting Plazas
The southwest section of the building has been elevated a bit to form a welcoming plaza that directs visitors to the main boulevard of the adjacent museum and the Broward Center for the Performing Arts. The other plaza is positioned on Nugent Avenue, welcoming people to a mesmerizing entry area for Brightline and Las Olas residents. These both plazas connect at ground level and create a sweeping covered pedestrian space that will be lined with shopping facilities all year round. The foundation of the building will have housing spaces and an amenity terrace on top.
Also Read: At 330 Meters, A District Tower Is Set to be Japans Tallest Building | Pelli Clarke & Partners
Tapered Towers
The apartments lie above the ground floor and on top of the base itself will be a green area that will act as a terrace for the dwellers of the buildings. From this terrace, both towers taper skywards. The tapering seems to happen from distinct angles. First, an extra horizontal element that leaves from the foundation of the tower tapers up to a uniform central part, and then the skyscrapers are skewed from another side.
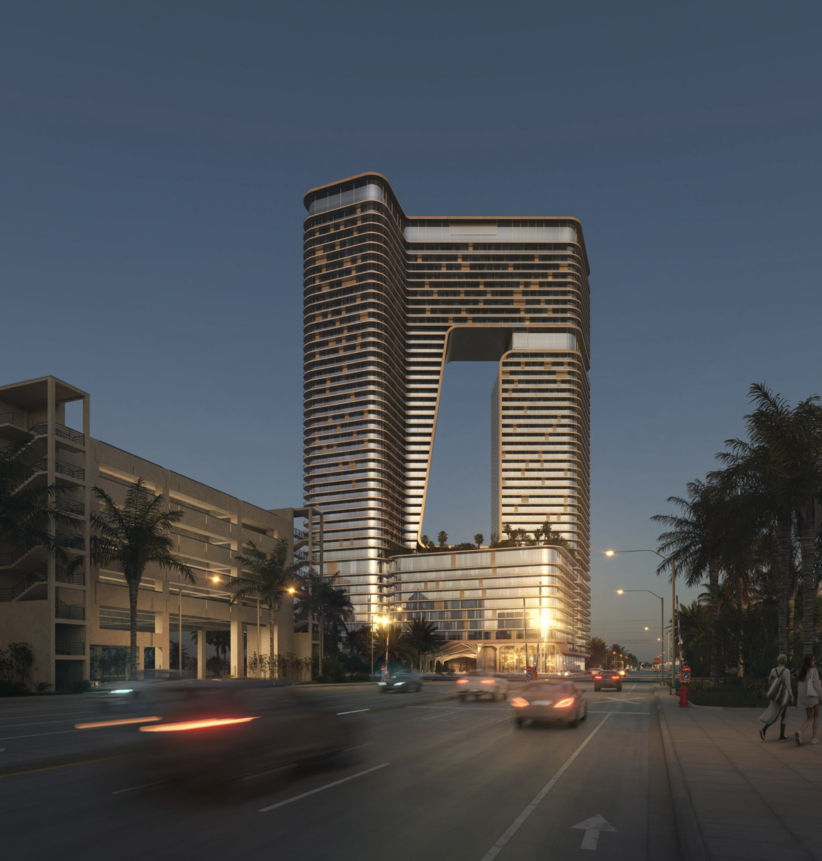
Segregation of Residential and Commercial Units
The residential units in the tower start on the 11th floor and rise above 48 floors, while the last two levels of the skyscrapers comprise penthouse-loft units. The podium is segregated into two structures strategically placed at the two highly noticeable corners of the site, one at the northwest corner of West Broward Boulevard and Southwest 4th Avenue and one at the southeast corner of Nugent Avenue.
The top of the podium consists of an outdoor deck with pools, a green area, recreation spaces, cabanas and pergolas, while the interiors of the project encompass a library, lounge, and fitness center.
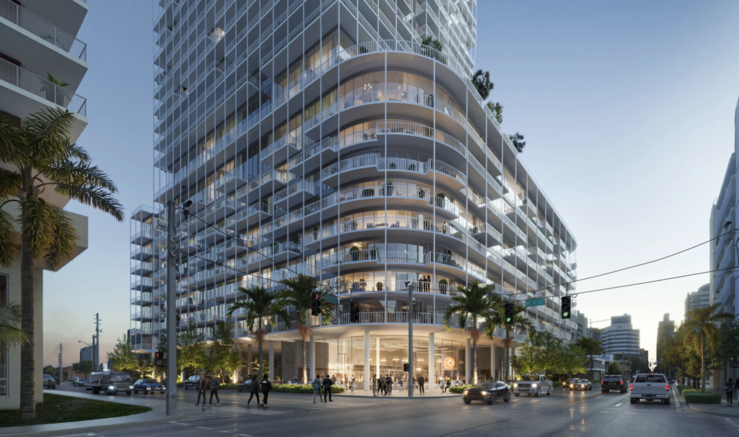 The orientation and positioning of both the structures give people panoramic views of the site and form an amazing sculpted structure over the city skyline. The building features balconies and viewing platforms, filling the building with natural light and air. The ground floor of the building is dedicated to commercial space with an area of more than 10,000 square feet (930 square metres)
The orientation and positioning of both the structures give people panoramic views of the site and form an amazing sculpted structure over the city skyline. The building features balconies and viewing platforms, filling the building with natural light and air. The ground floor of the building is dedicated to commercial space with an area of more than 10,000 square feet (930 square metres)
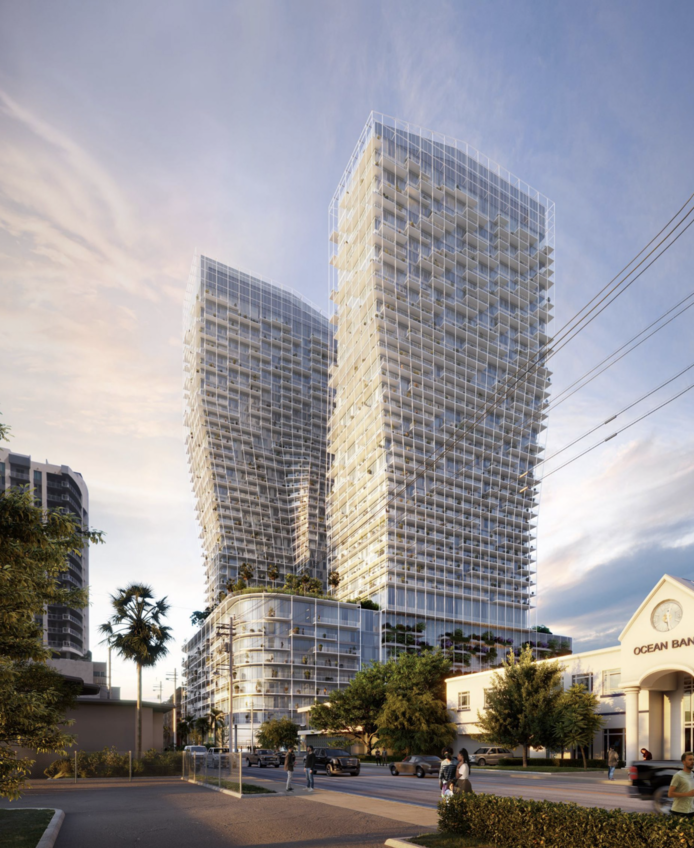 Both of the skyscrapers will rise from a base that at street level is surrounded by columns. At key points, the base will be recessed from the street, creating covered plazas. The ground floor will have more than 10,000 square feet (930 square meters) of commercial space.
Both of the skyscrapers will rise from a base that at street level is surrounded by columns. At key points, the base will be recessed from the street, creating covered plazas. The ground floor will have more than 10,000 square feet (930 square meters) of commercial space.
Established in 2007, ODA is a New York-based architecture firm, which is known for highly conceptual design schemes.
Keep reading SURFACES REPORTER for more such articles and stories.
Join us in SOCIAL MEDIA to stay updated
SR FACEBOOK | SR LINKEDIN | SR INSTAGRAM | SR YOUTUBE
Further, Subscribe to our magazine | Sign Up for the FREE Surfaces Reporter Magazine Newsletter
Also, check out Surfaces Reporter’s encouraging, exciting and educational WEBINARS here.
You may also like to read about:
A Cluster of Steel Columns Elevates This Arc-Shaped Residential Building in Italy | ElasticoFarm and Bplan Studio design | Italy
With 770 Feet Height, Ostrava Tower Becomes The Tallest Skyscraper in the Czech Republic | Chybik + Kristof
And more…