
Creating exposed brick buildings innovatively is the forte of architect Srijit Srinivas who has built several outstanding structures using brick, and his latest house in Kerala is no exception. Sited on a small 222m2 plot in a very crowded semi-urban locality in Kerala’s capital city, this house is overlooked by three floors of classrooms of an adjacent educational institution. Designed for a small family comprising of an engineer, a doctor & their son, this home emerges as a private and homely oasis amidst the crowded bustle of the busy locality. The house's platonic cuboid form is beautifully accentuated by the use of brick lattice treatment on the front facade that maintains privacy as well as allows proper air circulation. Srijit has shared more details about this wonderful house with SURFACES REPORTER (SR). Scroll down to read:
Also Read: Exposed Red Brick Wall With Butterfly Roof Accentuates The Raw Beauty Of This Tapered House in Chandigarh | Studio Mohenjodaro
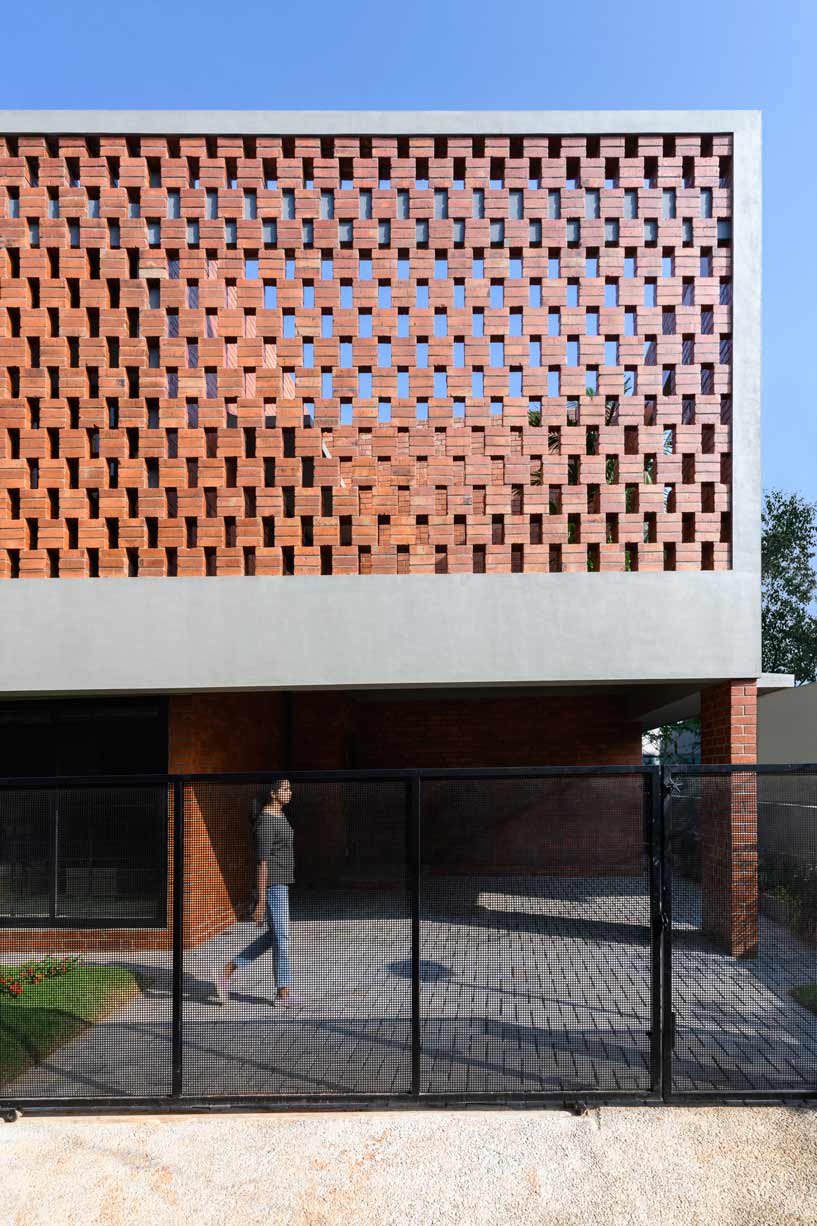
Located on a compact site, this building poses an acute design challenge but was also typical for residential briefs in dense urban contexts. The design solution that evolved opted for a cuboid envelope, perforated with a brick lattice façade for the front elevation. This approach helped maximize built-up area, whilst allowing for air circulation without sacrificing privacy for the occupants.
Lattice Brickwork on the Facade
The overall form of the house has been kept simple- platonic cuboid with a slight slant in front, as dictated by the site.
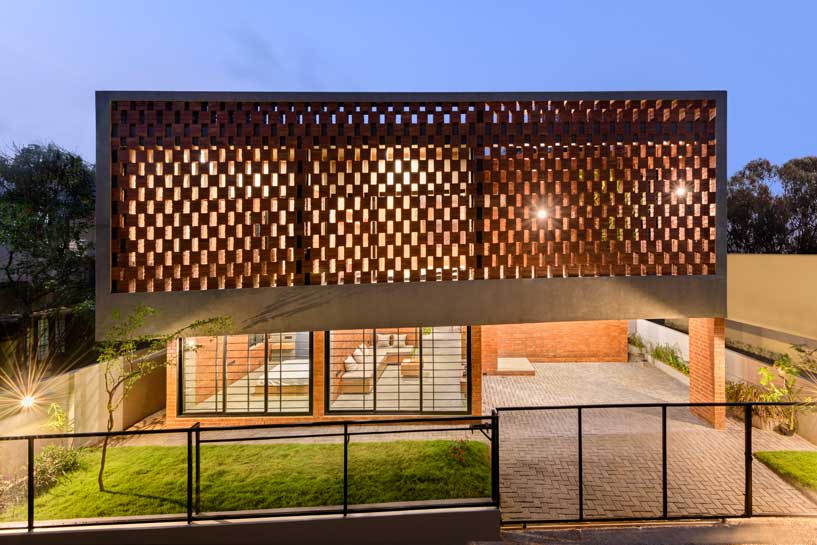
This is complemented by the use of brick lattice treatment on the front façade to engender much-needed privacy for living and sleeping spaces on the upper floor, whilst allowing unhindered entry of cooling breezes for air circulation.
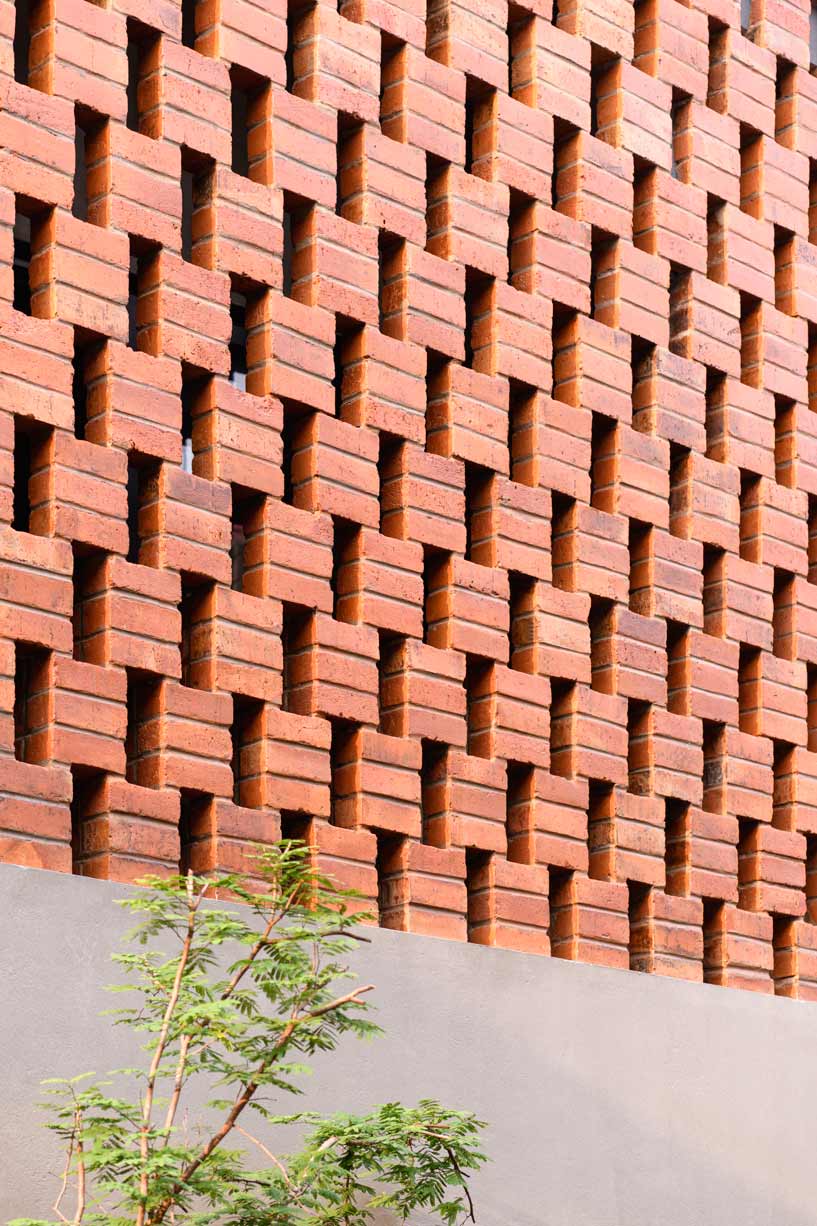
Spatial Layout
The ground floor has a covered double-carporch, sit-out, separate living and dining rooms, two bedrooms with dress rooms and toilets, an open kitchen, and adjacent work and utility areas.
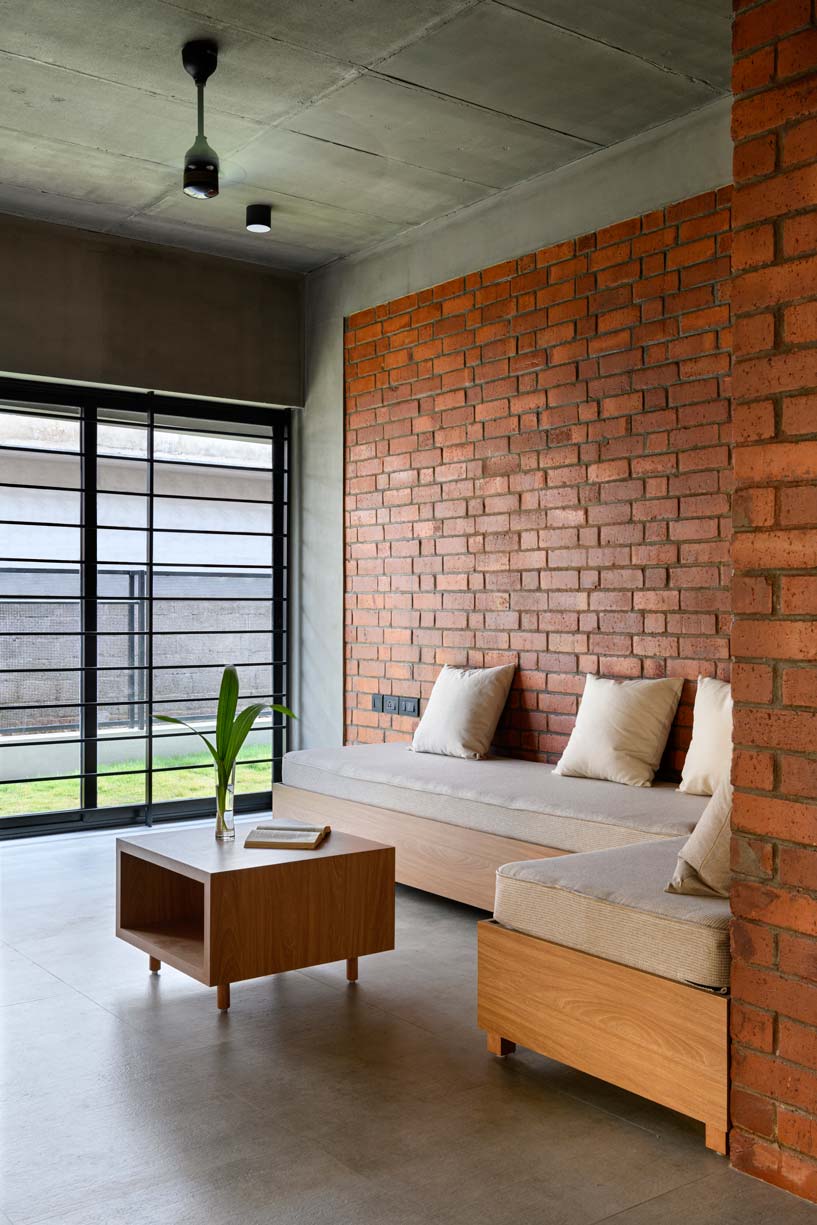
Both the Living Room and Guest Bedroom on the ground floor open out to the front lawn via large windows, thereby benefiting from a perception of extended space. The first floor has two ensuite bedrooms with a walk-through dress area, as well as ‘combo spaces’ for a home library, study and gym.
Also Read: Exposed Brick and Concrete Emphasizes The Exterior of This Distinctive Residence in Tamil Nadu | Murali Architects
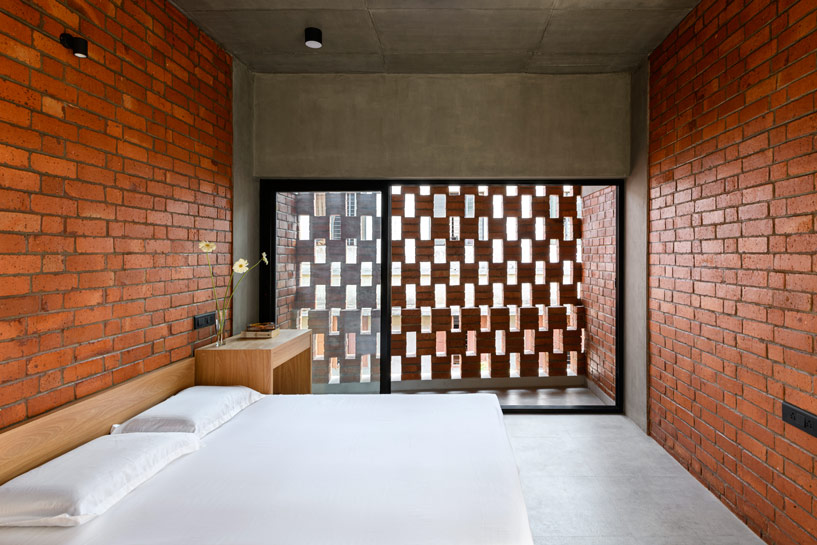
Inside the House
Vertically the internal spaces are tied together using the double-height exposed brick finished light well visibly expanding the dining room upwards, and experientially making it the anchor point of the home.
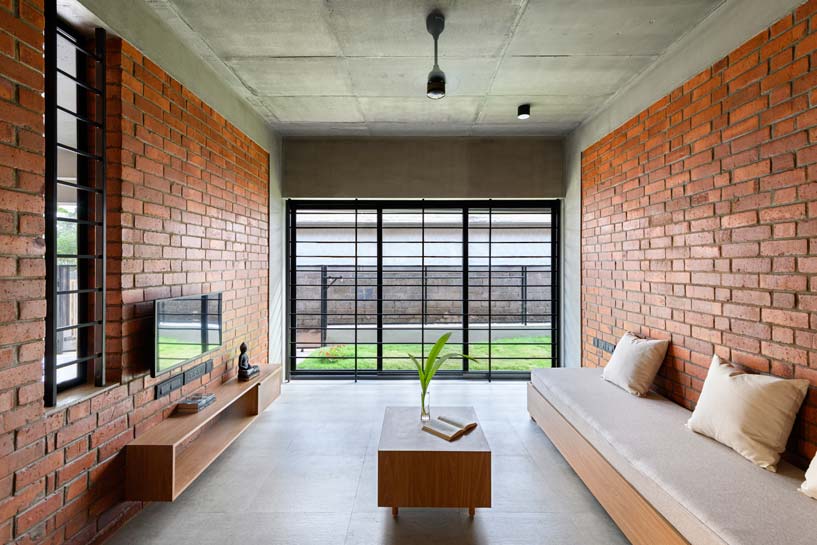 This is accentuated by bringing landscaping into the building envelope via a narrow internal courtyard decked with planting bathed with sunlight from above -thus creating a changing but pleasing effect across the day.
This is accentuated by bringing landscaping into the building envelope via a narrow internal courtyard decked with planting bathed with sunlight from above -thus creating a changing but pleasing effect across the day.
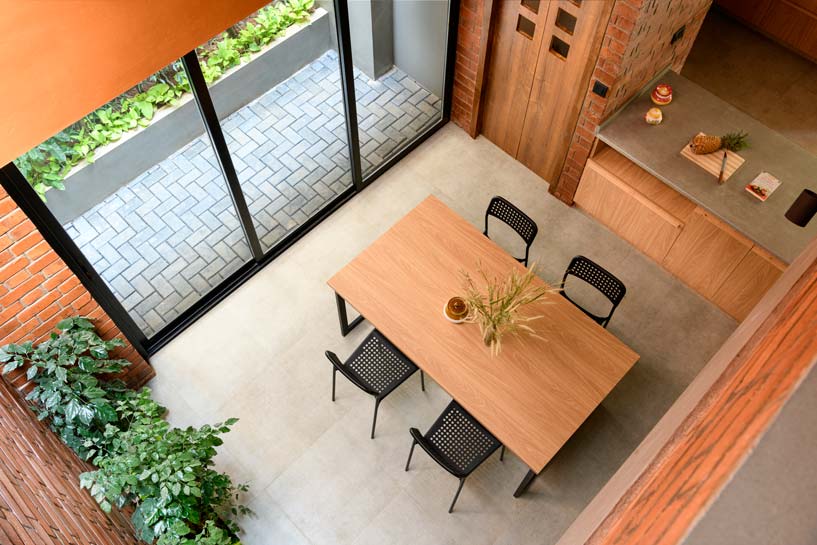 The open kitchen plan further extends out the adjacent dining room along one axis, and then also opens out to a landscaped deck towards the rear.
The open kitchen plan further extends out the adjacent dining room along one axis, and then also opens out to a landscaped deck towards the rear.
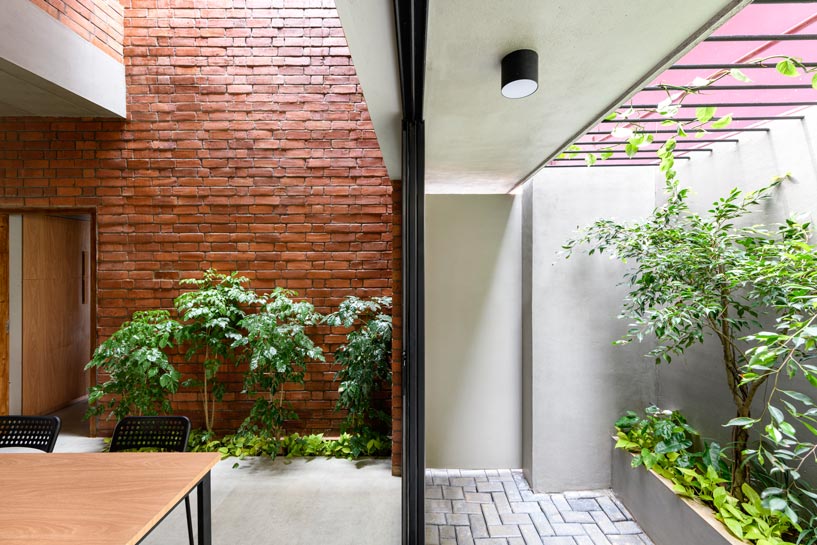 The planning scheme employed allows spaces to flow into one other, whilst keeping circulation and living spaces well defined.
The planning scheme employed allows spaces to flow into one other, whilst keeping circulation and living spaces well defined.
Also Read: Srijit Srinivas Gives The Form of Platonic Cubes To This House, Set In A Small, Three Cent Plot of Land | Ruby’s Cube |Trivandrum city
Minimalist Design Scheme
The minimalist nature of the design philosophy deployed finds further expression in the custom-built furniture used throughout the house.
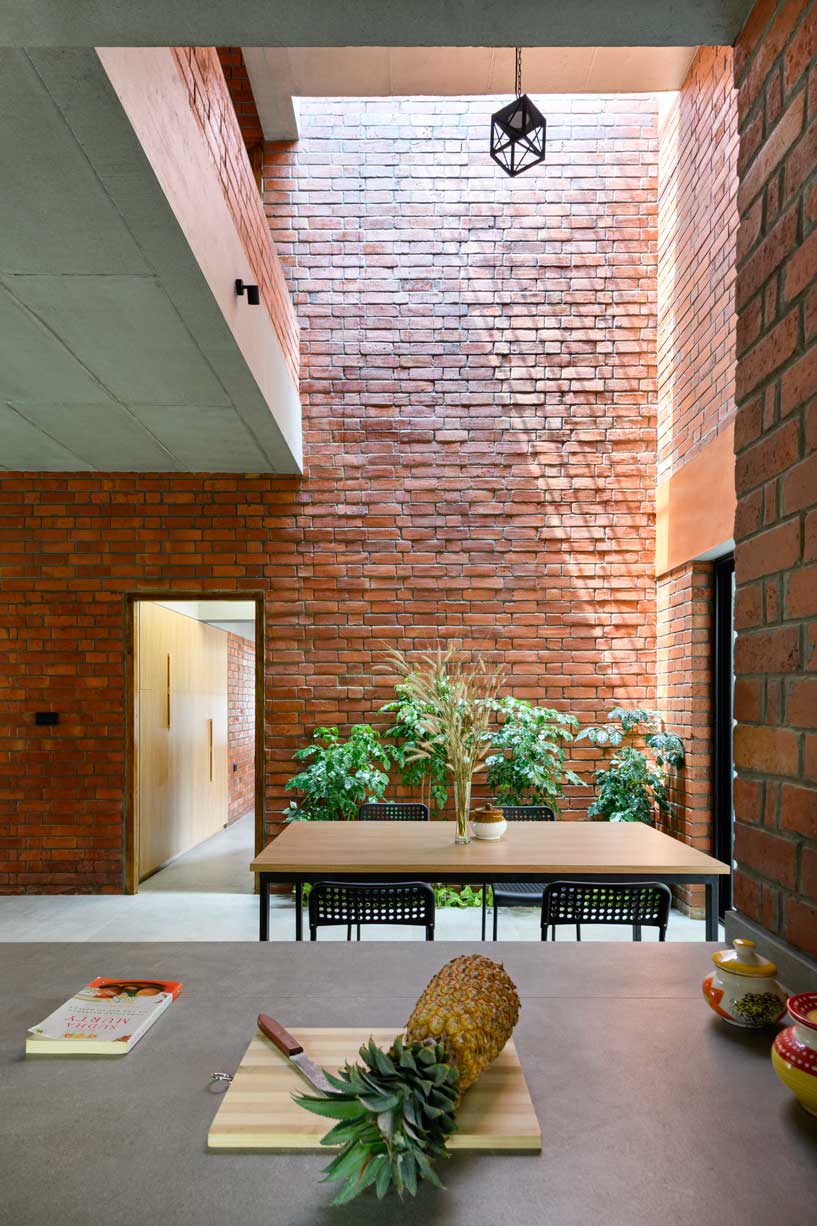 This approach also finds expression in the interior design- from the colour of kitchen cabinets to wardrobes, the soft furnishing et al – to blend well with the inviting colour of brick and plaster finish. Similarly, the open kitchen and its careful interior detailing give a wonderful aesthetic feel dovetailed with functionality.
This approach also finds expression in the interior design- from the colour of kitchen cabinets to wardrobes, the soft furnishing et al – to blend well with the inviting colour of brick and plaster finish. Similarly, the open kitchen and its careful interior detailing give a wonderful aesthetic feel dovetailed with functionality.
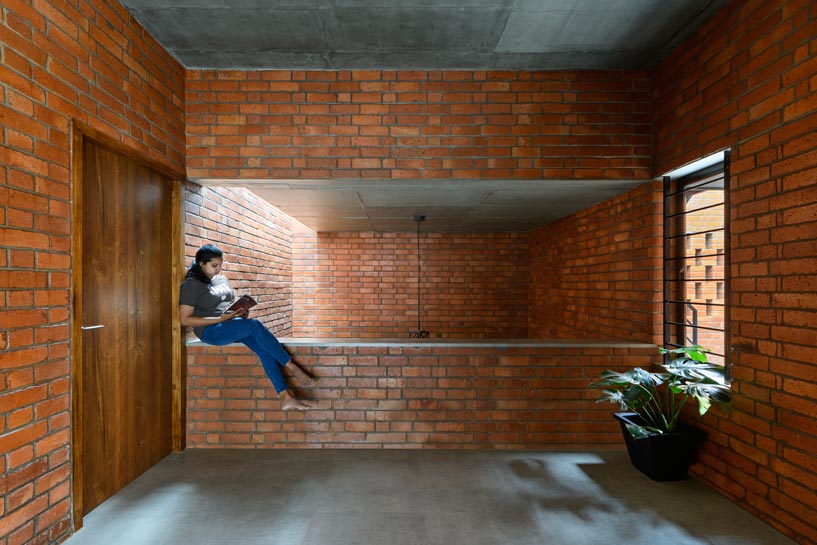 The juxtaposition of exposed brickwork with alternating plastered surfaces endows a subtle touch on both internal and external facades. This house is an example of how an exposed brick house can be very modern and not necessarily rustic.
The juxtaposition of exposed brickwork with alternating plastered surfaces endows a subtle touch on both internal and external facades. This house is an example of how an exposed brick house can be very modern and not necessarily rustic.
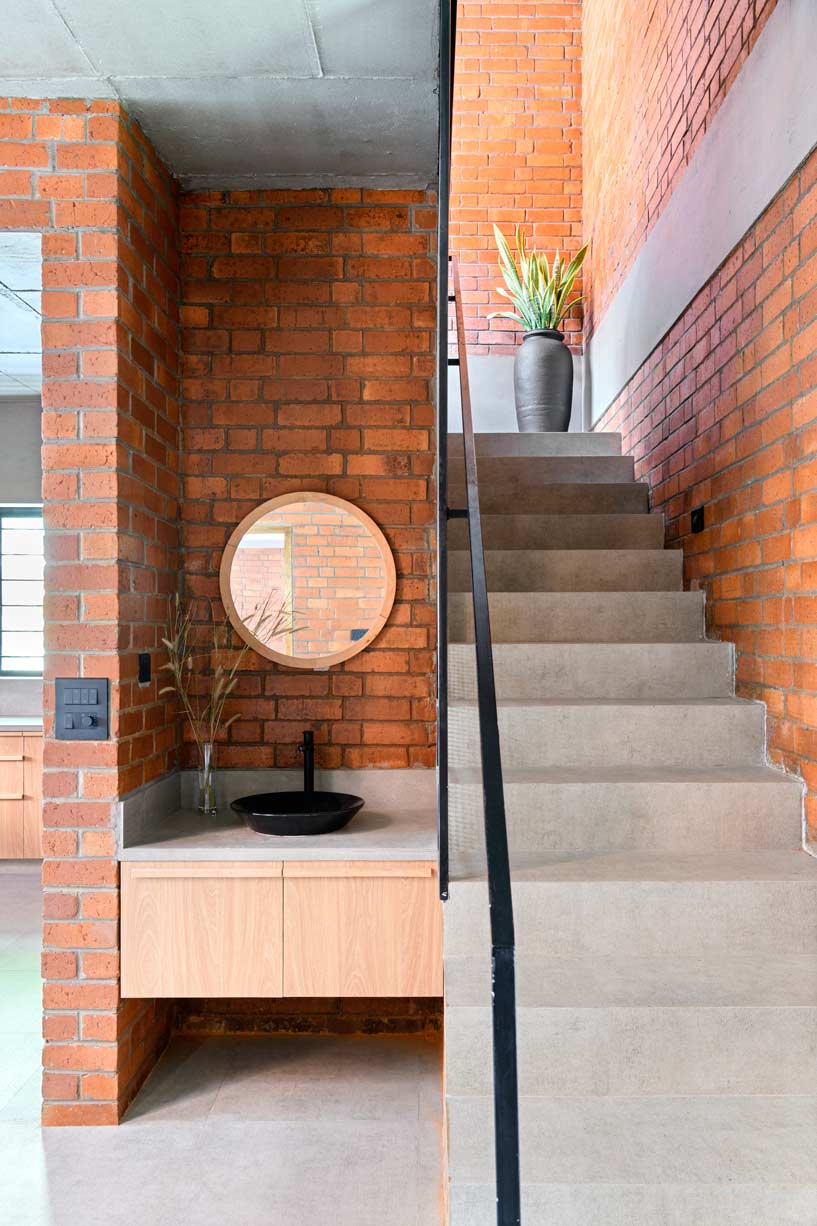 Every place in the house calmly radiates charm and visual beauty and has elegantly addressed the original design brief for a secluded, homely sanctuary even in the crowded setting of its dense urban milieu.
Every place in the house calmly radiates charm and visual beauty and has elegantly addressed the original design brief for a secluded, homely sanctuary even in the crowded setting of its dense urban milieu.
Project Details
Project Name: Brick Lattice House
Architecture Firm: Srijit Srinivas - ARCHITECTS
Firm Location: Kowdiar, Thiruvananthapuram, Kerala, INDIA
Gross Built Area: 220 sq.m.
Project Location : Thiruvananthapuram, Kerala, India
Lead Architect: Srijit Srinivas
Photo Credits: Justin Sebastian Photography
Completion Year: 2022
Additional Credits
Design Team : Remya Raveendran, Sriya S., Deepika
Clients: Mr. Rajnath R. & Dr. Preetha B.
Text: J. George
Project Coordinator: Kumaraswami A.
Civil Contractor: Judeson Antony
Furniture: designed & custom made, Ikea
Throw cushions /cushions: Geosam
Lamps: Electrodynamic
Landscape Contractor: Jacob Klavara
Electrical Contractor: Anilkumar B.
Brand: Product Name / Code
Designed and custom-made: Sofa,Teapoy
Greenlam: Wood finish
Jaguar : Plumbing Fixtures
Changi, Prisha, Tulip & Hybec: lighting
Trojan: Plywood
About the Firm
Srijit Srinivas - ARCHITECTS is a multiple International Award winning architecture studio based in Trivandrum, Kerala, India. Founded by its namesake, the firm is known for creating buildings with timeless value. The firm has won the Jury award at the coveted 34 th World Architecture Community Awards 2020, for the Benziger Hospice Home, Trivandrum and is also a winner of the 33 rd World Architecture Awards for The Brickhaus, Keralam. Their portfolio consists of apartments, residential homes, healthcare buildings, commercial buildings, institutional, convention centres, resorts and so on.

Keep reading SURFACES REPORTER for more such articles and stories.
Join us in SOCIAL MEDIA to stay updated
SR FACEBOOK | SR LINKEDIN | SR INSTAGRAM | SR YOUTUBE
Further, Subscribe to our magazine | Sign Up for the FREE Surfaces Reporter Magazine Newsletter
Also, check out Surfaces Reporter’s encouraging, exciting and educational WEBINARS here.
You may also like to read about:
Lattice Bamboo Screen Wraps The Facade of This House in Bengaluru | Bidiru Mane | RR Architects and Associates
Srijit Srinivas Designed An Award-Winning Stylish Brick Home For The Cancer Patients | Thiruvananthapuram
This ‘S’ Shaped Maternity and Paediatric Hospital Extension in Senegal Is Clad With Lattice-Like Brick Walls | Manuel Herz Architects
and more...