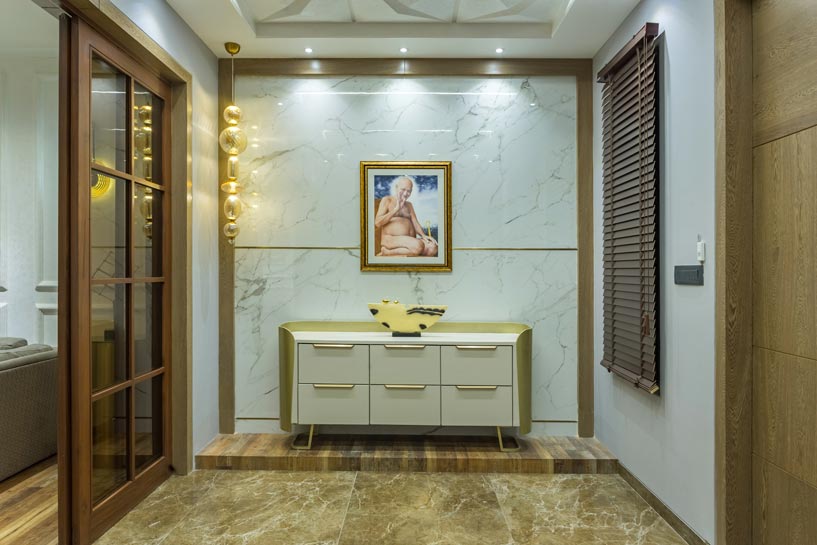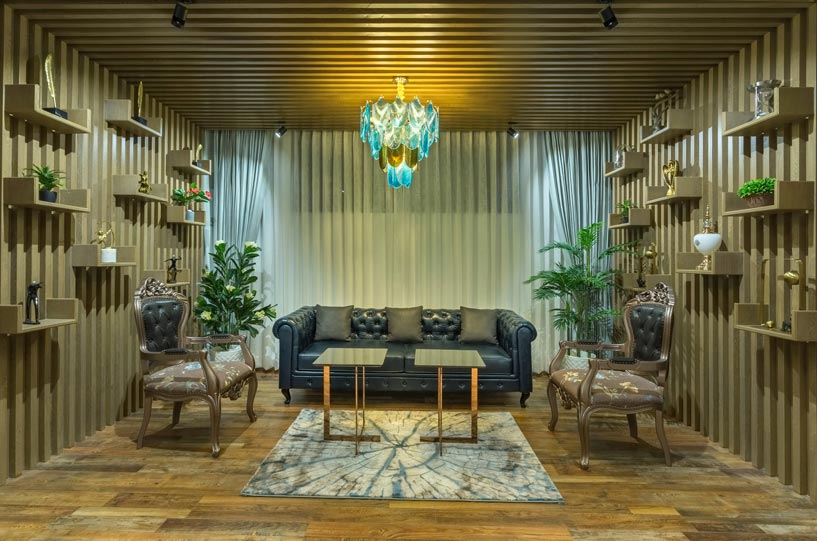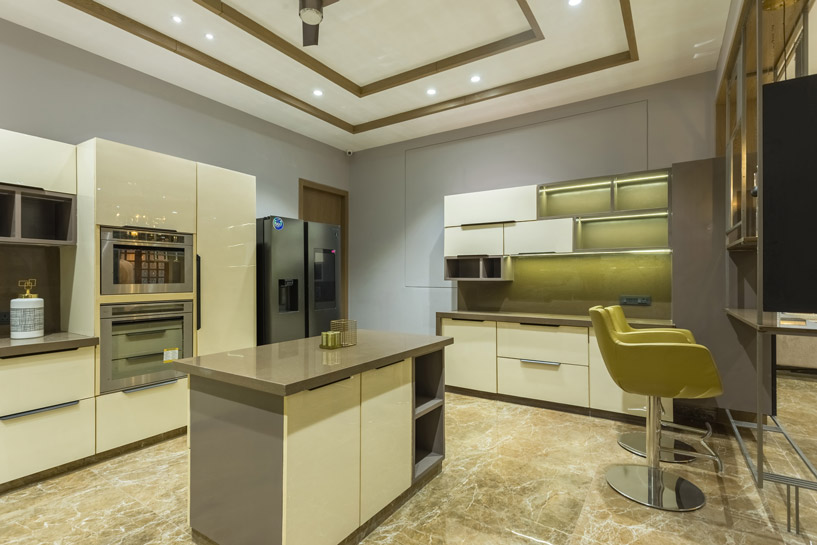
“Office of Contemporary Architecture” (OCA) India, Indore is a brainchild of Ar Aditya Agrawal who started the practice in 2008 after returning from Melbourne, Australia. Innovative designs coupled with the precise application of technology have transformed the work starting from architectural practice to interiors, furniture, and landscape designing. The Firm’s philosophy, “Every Building Tells a Story” emphasizes one-of-akind design solutions and engages clients in a collaborative, teamoriented process.That’s why clients from several corners of India partner with this firm to design healthy and happy spaces.
Did you face any challenge in starting OCA India? What was your first project?
One of the biggest challenges of starting an office in Indore was not having a direct connection with local people as my family is from Ratlam and my education happened in Mumbai & Melbourne. I started with an office building as our first project, where the fee structure was very low. Thereafter, I waited for almost 1.5 years before getting another project. While there were initial hardships but our second project (residence on 1500 sqft plot) did wonders for us and then there was no looking back. Learning while working on field is utmost important for me.
What was your inspiration?
Self-belief is my biggest inspiration. I always believed that I would be able to move ahead as my main moto is my involvement in every work that I do. My confidence boosted as I did my Masters and subsequent jobs in Melbourne.
What goes into material selection and sourcing for your projects?
Sourcing of loose Furniture happens from Italy, China, Turkey. I always do Material selection myself as it is the key part of the design language and philosophy which OCA delivers to its clients. Sourcing of materials happens from pan India.
Indore is a rapidly developing city which is getting all the latest developments in central India. As the city is centrally located and have very good connectivity with the metro cities like Mumbai, Delhi, Bengaluru, etc, it leads to keep city updated with the latest architectural fashion happening pan India.
Design scenario in Indore?’
Indore is a rapidly developing city which is at the receiving end of the latest developments happening in the central India. As the city is centrally located and have very good connectivity with the metro cities like Mumbai, Delhi, Bengaluru, etc, we are always updated with the latest architectural fashion happening pan India. Most people here belong to business class background so they are welltravelled which makes the job of a designer very tough to deliver the best design. Rest, in Indore, design is more about luxury and glam with a sense of sustainability.
Tell us a little bit about client management?
There is a phrase ,‘Client is God’. We respect this phrase and try to deliver the best to our clients. Our clients belong to varied backgrounds, business, and class with their respective opinions on design. We always give our best at all stages of design, and keep a tight track on time as to run things smoothly. Timely - submissions, site visits, client meetings and consultant management lead to a successful project and a happy client as we believe in making life time relations.
Creating in depth presentations, reference images, 3D renders, and walk throughs help us in making client experience our design during the initial stages of design process. Even learning from vast travel experience around the world helps us to build confidence in convincing the clients.
How do you get your ideas across to a client who may have differing ideas?
Creating in depth presentations, reference images, 3D renders, and walk throughs help us in making client experience our design during the initial stages of design process. Even learning from vast travel experience around the world help us to build confidence in convincing the clients.
Working in both Delhi and Indore, is there a major difference or is it the same?
We respect all our clients but particularly working in Delhi is easier as clients do not have much time due to tight schedule so he doesn’t involve much. Hence, we try to finalise things at the initial levels only. Rest, the client gets the final output, which equates to a happy client. However, Indore requires more time & energy involvement due to the pressure of a developing city state and a lot more involved client as compared to Delhi.
THE SLANT FAÇADE RESIDENCE
This project involved creating a simple, functional home for a small entrepreneurial family with an appreciable creative streak. The client runs a thriving business, but is also an avid God believer.
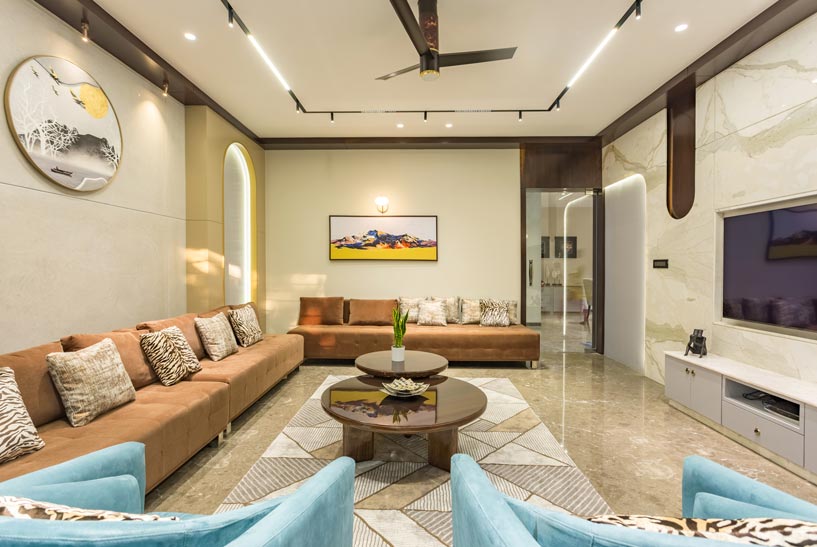
The Intent
The home had to be built in a tight plot of 2000 sq.ft. The primary concern was to ensure a structure that would be protected from the harsh sunlight and heat. This became entwined with the desire to create an abode that reveled in a sense of space — a home that brought the family together but left enough space for the individual personalities to thrive and bloom. This meant that the architect had to ensure places of congregation and solitude separately in the spatial narrative. Additionally, they endeavored to pair enclosed volumes with open areas to amplify this sense of freedom and luxury. The architect also proposed that the home would mesh the intangible with the tangible — in effect, create diverse experiences within its physical form.
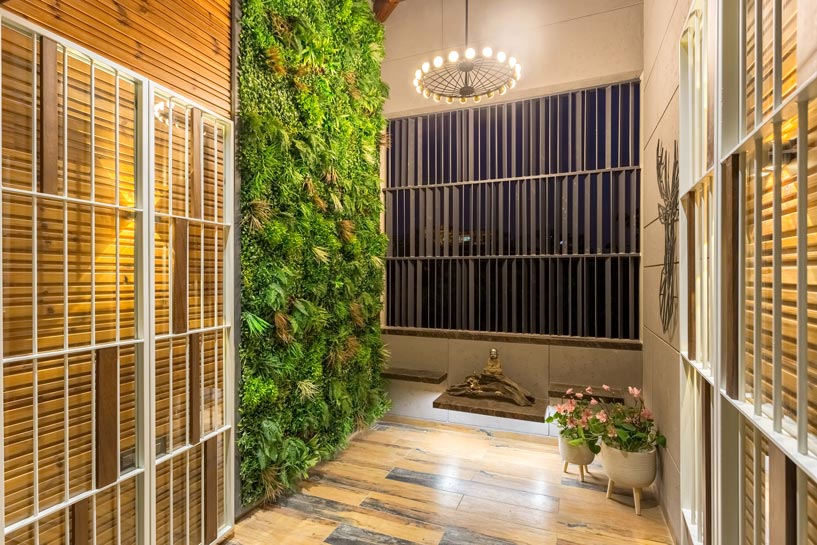
The Architectural Form
Since the plot faces southwest, the balconies were placed on the west. Once the floor plan was frozen, the challenge was to control the sunlight coming in from the southwest. Architecturally, this concept was proofed by studying the sun-path. Additionally, the architectural envelope at this point looked too bulky and disproportionate to the scale of the home. To circumvent this, they sliced the rectangular box, and strategically ‘erased’ the bottom portion of the resultant portion to derive the slant. This resulted in a visually light, delicate structure with subtle overhangs that protected the fenestration from the sunlight and walls from heat gain.
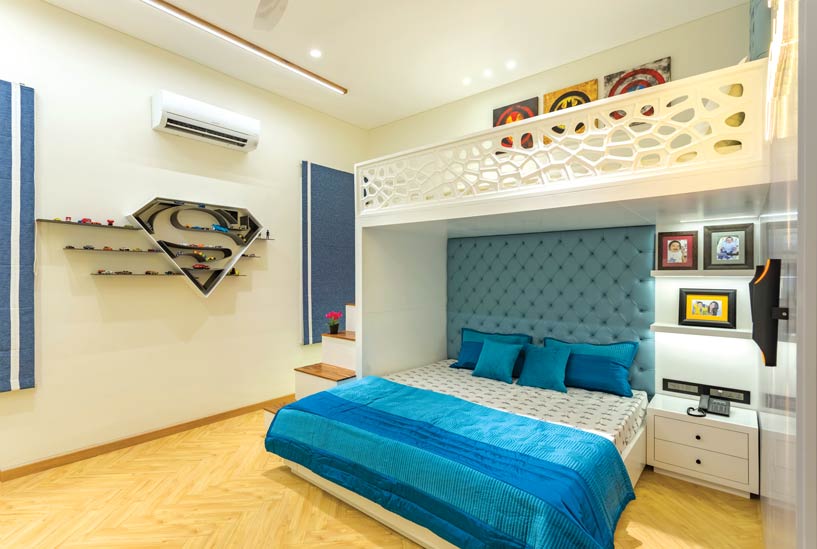
Project Name: Residence
Typology: Residential
Area: 2,000 sqft
Construction area: 4,500 sqft
Built: 2020 Firm: OCA India
Location: Indore, Madhya Pradesh, India
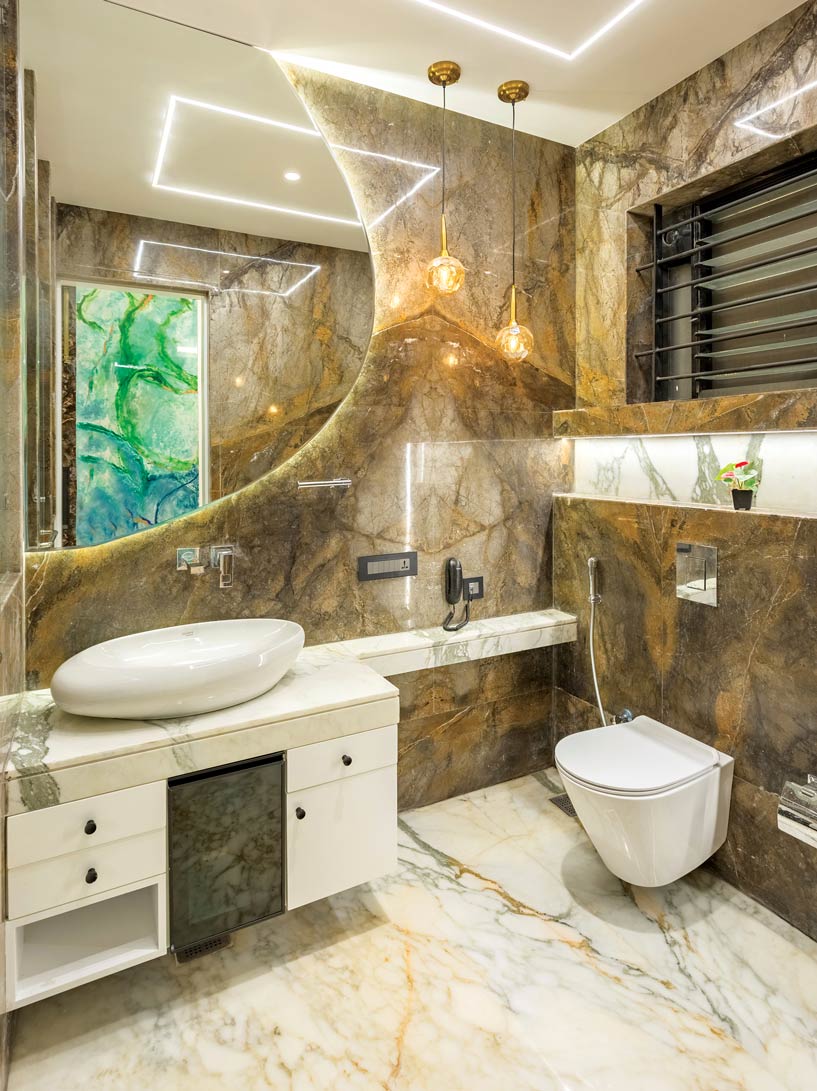
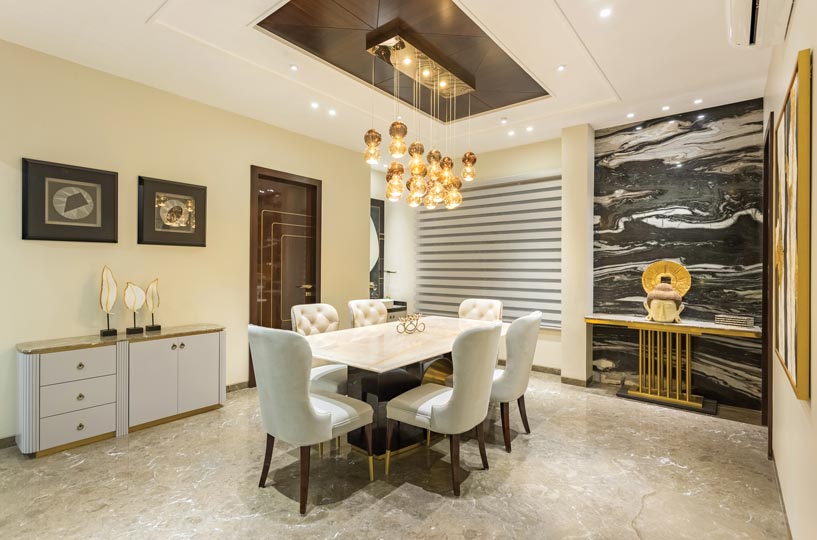
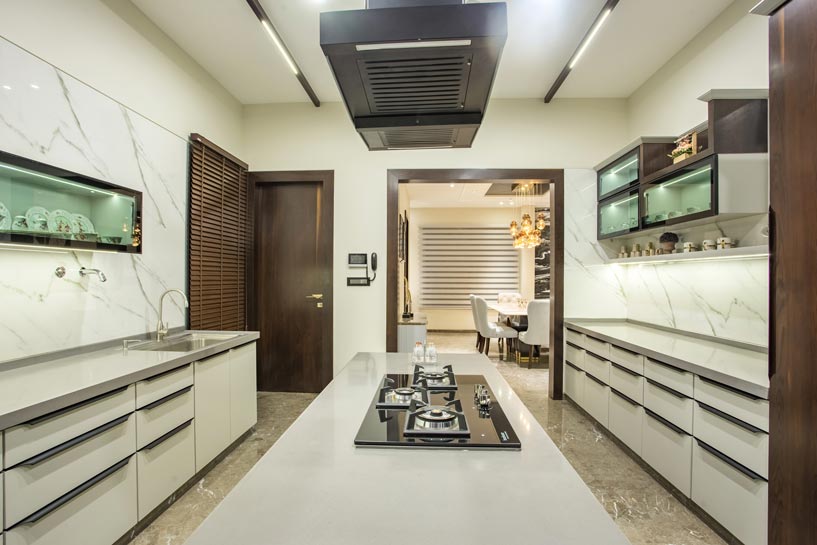
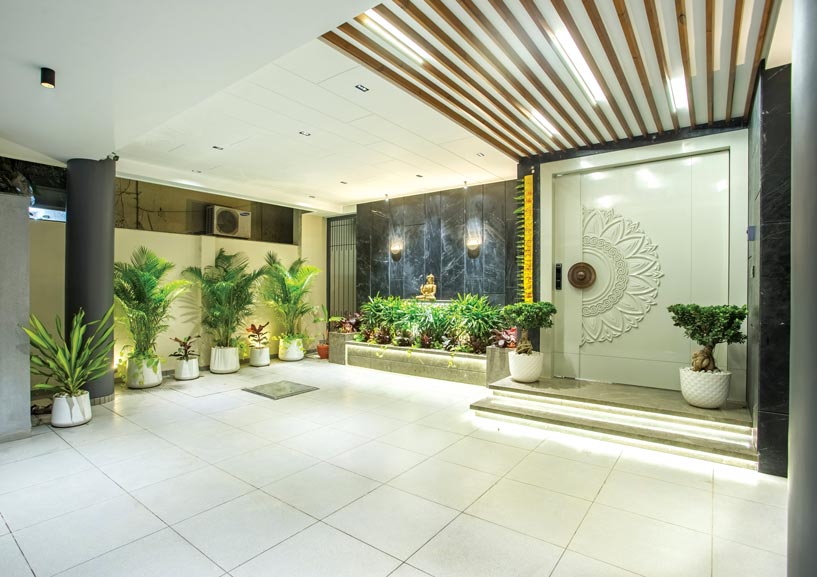
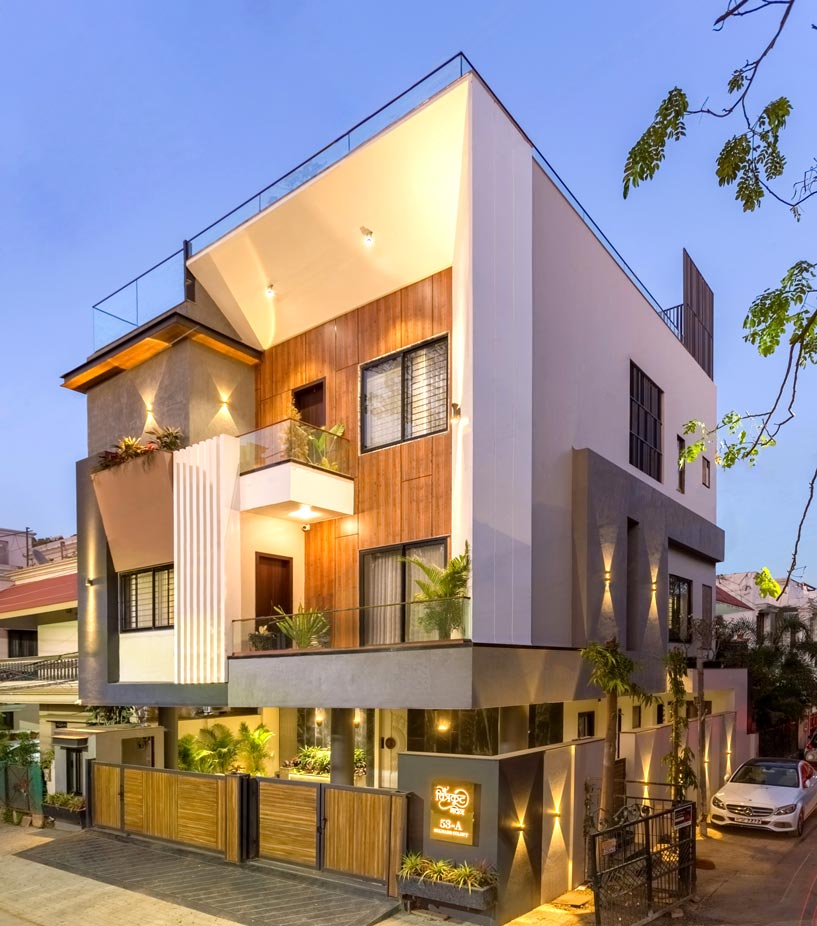
THE JAIN RESIDENCE
I t’s a recently completed bungalow project in heart of urban Indore comprising of 12 large bedrooms, huge family gathering spaces, luxurious home theatre, a terrace garden to spend cozy evenings, Gym & Jacuzzi to unwind, home office for WFH, vegetable garden for fresh organic veggies & lot more. With total area spanning 14,000 sqft housing a family with 4 generations living together & celebrating each and every space we have designed to the fullest!
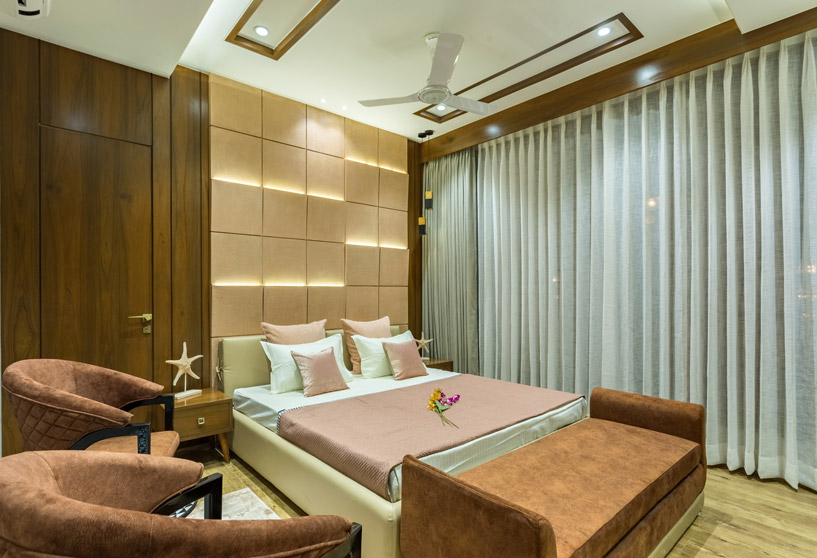
The Jain residence is a house designed on a typical tight knit urban plot measuring 3000 sft. The client requirement was further distinguished into two kinds of spaces. Spaces that needed to be personal and intimate verses spaces that needed to be congregational in nature which encouraged interaction amongst family and friends.
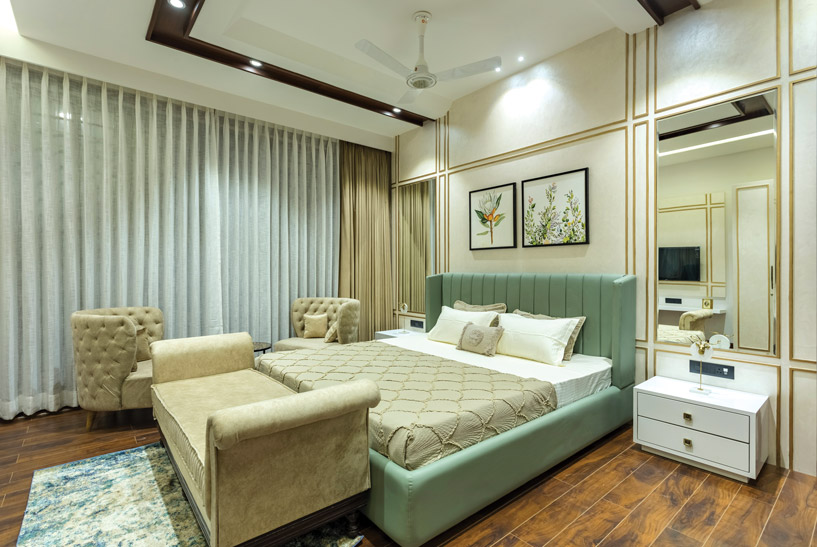
The building’s exterior and interiors was conceptualized as an assemblage of a series of episodes that seek ‘delight’ through architectural effects.
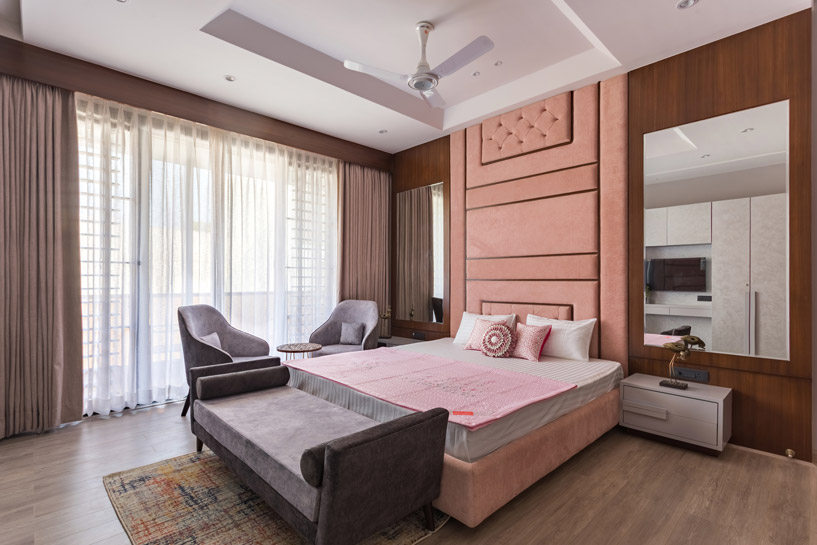
It’s a recently completed bungalow project in heart of urban Indore comprising of 12 large bedrooms, huge family gathering spaces, luxurious home theatre, a terrace garden to spend cozy evenings, gym & Jacuzzi to unwind, home office for WFH, vegetable garden for fresh organic veggies & lot more.
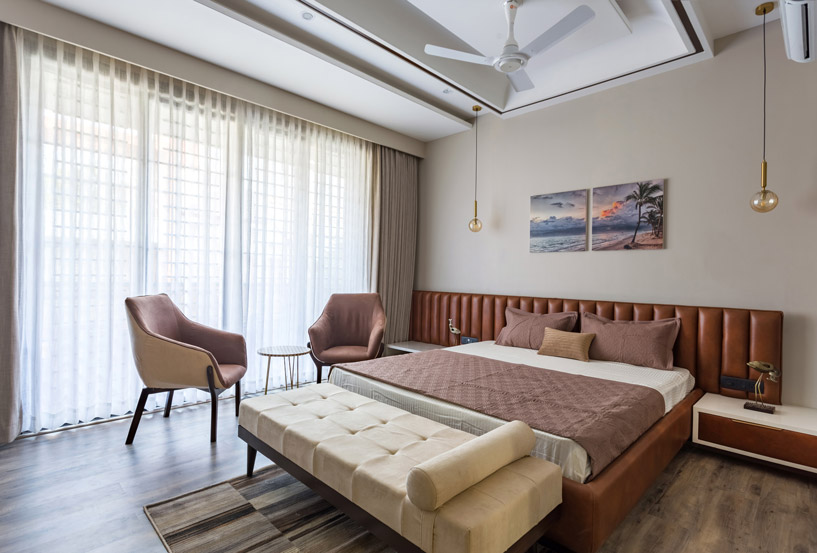
Project Name: Jain Residence
Typology: Residential
Area: 3000 sqft
Construction Area: 14,000 sqft Built: 2021
Firm: OCA India Location: Indore, Madhya Pradesh, India
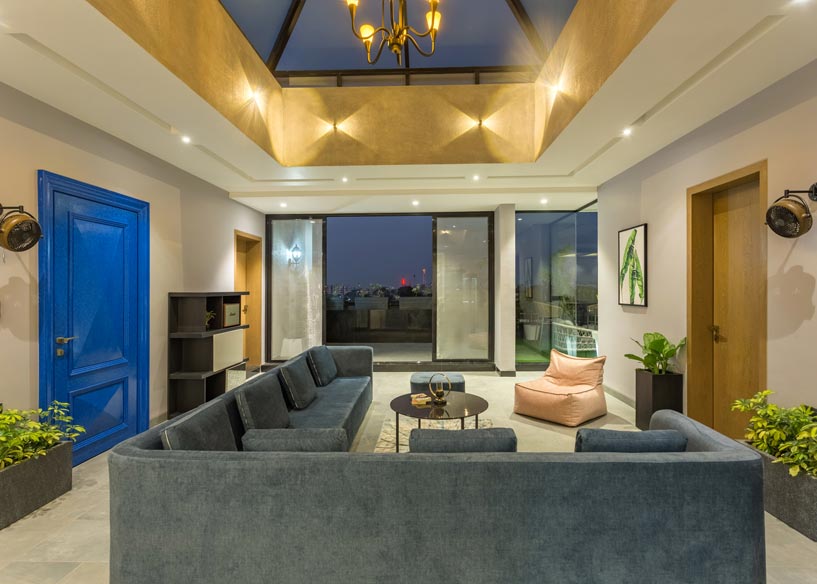
The Living room
This space connects the living, dining, kitchen, prayer room and the exterior deck into a cohesive whole. The space is further animated with a triple height stairs well and a connecting corridors overlooking it to establish connectivity with floor above. The fluidity in this space enables individual requirements to overlap with each other providing a cozy interactive space for the family. This space is rendered with an eclectic material palette, replete with color and texture that seeks warmth and delight.
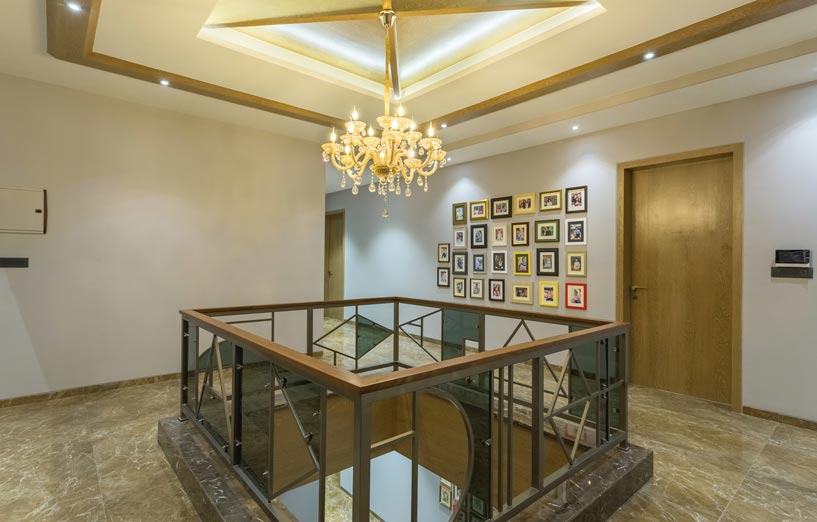
The Façade
The bold façade was conceptualized as an assemblage of different parts that come together to form a whole. The master bedroom is sculpted to create a figural void and is materially draped in wooden finish. The deck with its figural void negotiates the connection between the interiors of the house and street it overlooks. The balconies both sides further add a syncopated rhythm to this formal organization
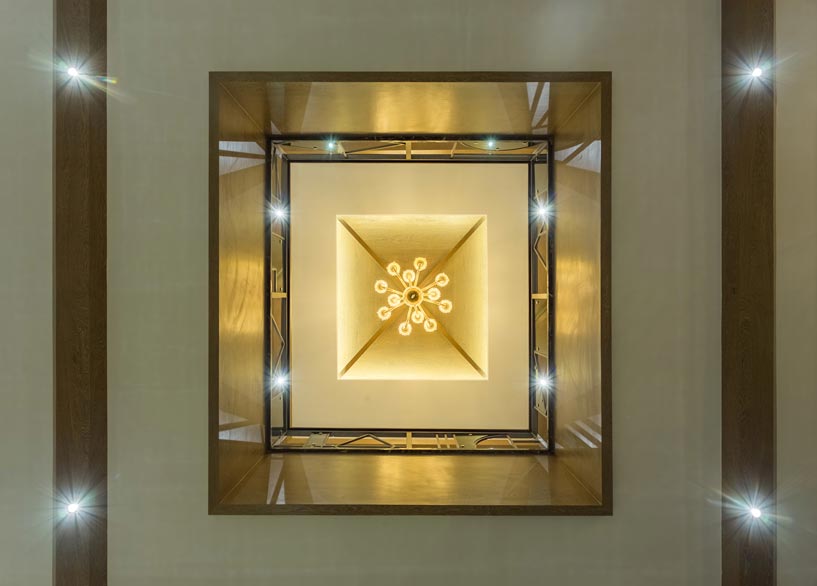
The Terrace
The terrace sequestered from the busy street is an area where the family entertains and unwinds. The home theatre room, Jacuzzi and the family lounge open into an open space with an open green deck. The sky roof with the raised green wall provides the required privacy to the space from the neighbors.
