
Mirai House of Arches is another marvel in the list of outstanding projects done by Mumbai-based studio Sanjay Puri Architects. Located on a small corner plot of 622 sqm within a residential villa layout, the contextual house is designed in response to the hot desert climate of Rajasthan, India. Planned for a family with 3 generations living together, it has 3 levels with 4 bedrooms, 2 living rooms, a gym, and a study space. SURFACES REPORTER (SR) receives more details about the project. Read on:
Also Read: Sanjay Puri Architects Designs A Spiral Garden Library For Underprivileged Village Children In Rajasthan
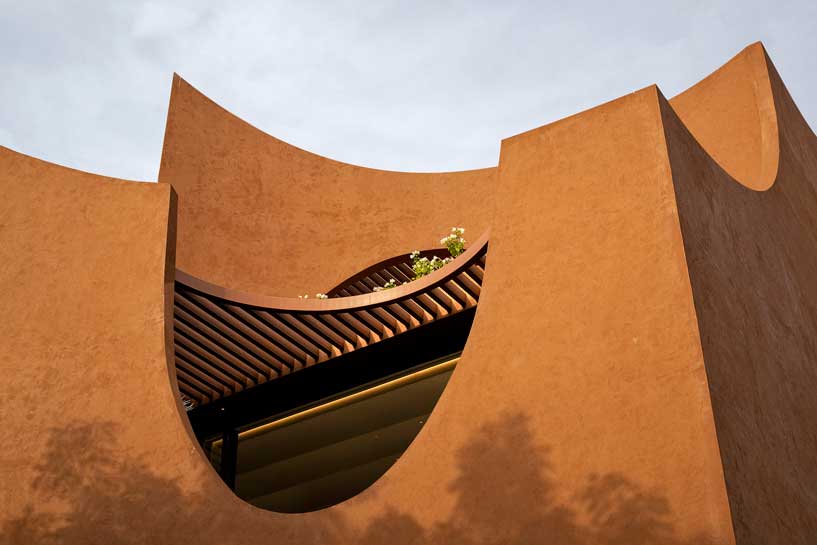 Based on the location, the southern & eastern sides have minimum open space with adjacent villas on those sides to be built in the future. The northern and western sides fronting a road junction have more open spaces with garden areas & existing trees.
Based on the location, the southern & eastern sides have minimum open space with adjacent villas on those sides to be built in the future. The northern and western sides fronting a road junction have more open spaces with garden areas & existing trees.
Interesting Play of Volumes
Sectionally, the heights within are varied with an interesting play of volumes in each part of the house, bedrooms of a single volume, dining area of a double volume & a living area of an intermediate 1.5 level volume.
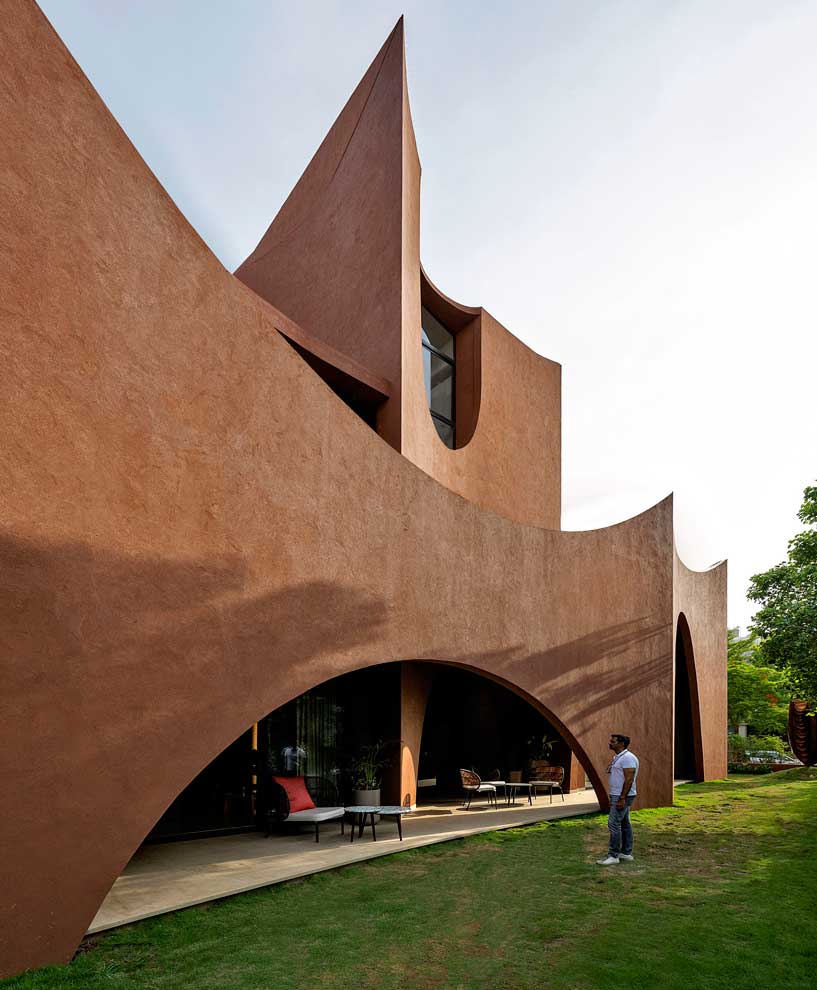 A curvilinear punctuated envelope surrounds the house creating interstitial semi-open spaces all along the perimeter with deeper recesses on the garden-facing sides. This envelope reduces the heat gain substantially whilst providing sheltered open spaces around the house to each room.
A curvilinear punctuated envelope surrounds the house creating interstitial semi-open spaces all along the perimeter with deeper recesses on the garden-facing sides. This envelope reduces the heat gain substantially whilst providing sheltered open spaces around the house to each room.
Climate-Responsive Design
The house is built sustainably & is climate responsive. The envelope of the structure mitigates heat gain in response to the hot avid climate of its location. The exterior keeps the entire house cool in the hot summer months with temperatures over 40°C for 8 months of the year.
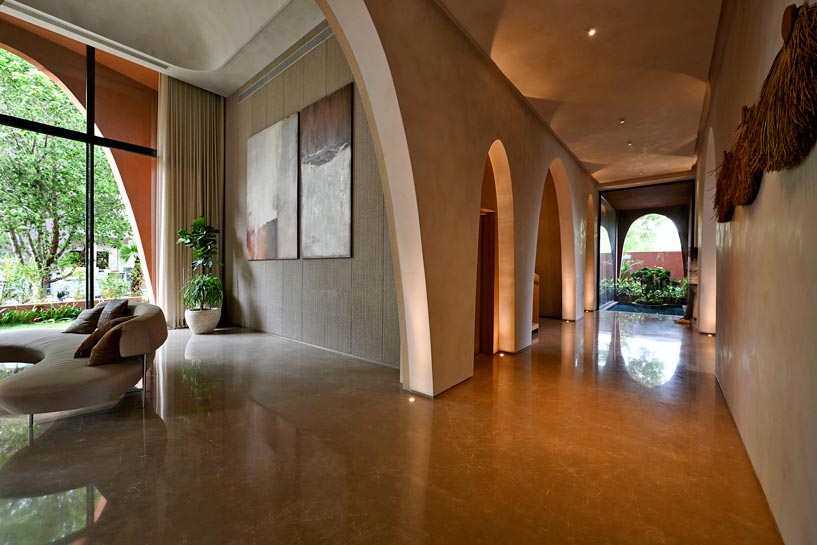
This sculptural house is contextual to its surroundings, the climate & the owner's needs creating an interesting play of volumes, open enclosed & semi-enclosed spaces at every level.
Also Read: Shree Town Takes Cues from Colourful Old Indian Villages and Decorative City Facades | Sanjay Puri Architects
Energy Efficient Design
The design creates energy-efficient spaces with reduced heat gain & indirect natural light in each part of the house. The project includes processes for recycling, rainwater harvesting & solar panels for energy generation.
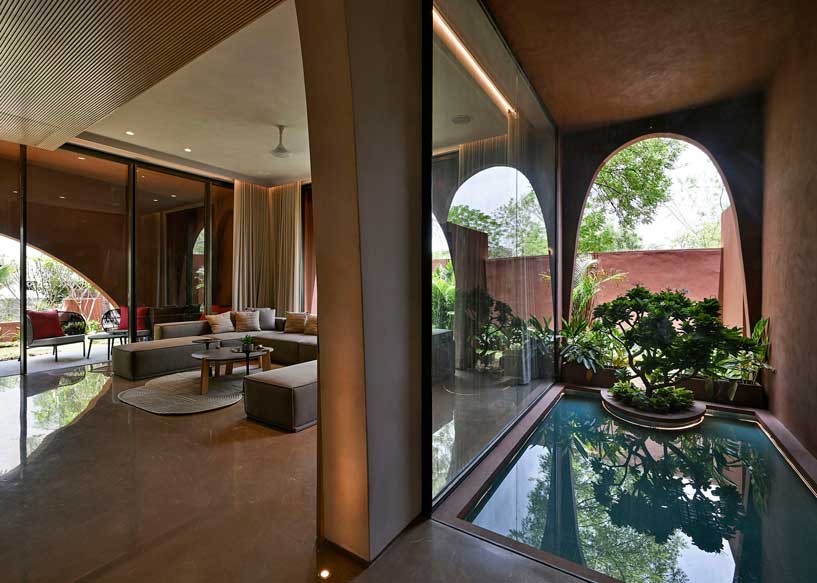 Local Material Palette
Local Material Palette
The house is built using locally sourced bricks, sandstone & lime plaster.
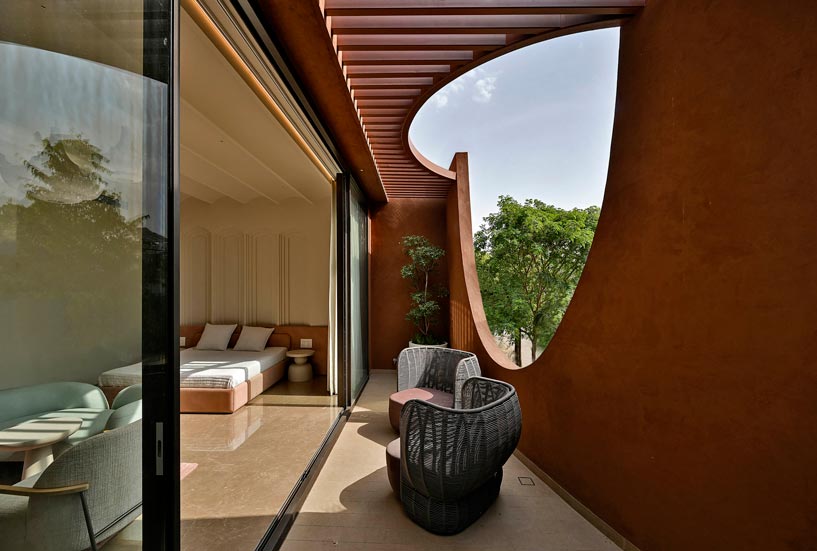 The entire work is done with the help of local craftsmen & contract labor from the immediate vicinity,
The entire work is done with the help of local craftsmen & contract labor from the immediate vicinity,
Project Details
Project Type: Private Residence
No. of Floors: G+2
Location: Bhilwara, Rajasthan
Commencement Date: June 2020
Completion Date: May 2022
Client Name: Mr. V.P.Ranka
Construction Company / Contractor: Anupam Buildtech
Size of the Project / Gross Floor Area: 9900 sqft (920 sqm)
Design Firm: Sanjay Puri Architects
Lead Architects: Ar. Sanjay Puri, Ar. Nina Puri
Design Team: Architecture: Ishveen Bhasin, Shreiya Kumar
Interior: Nilesh Patel, Tanya Puri,Kalpesh Kaacha
Consultants:
Interior design Consultant: Nina Puri Architects
Structural Consultant: Vijay Tech Consultants
MEP Consultant: Shreshtha Consultants
Photo credits: Dinesh Mehta
Keep reading SURFACES REPORTER for more such articles and stories.
Join us in SOCIAL MEDIA to stay updated
SR FACEBOOK | SR LINKEDIN | SR INSTAGRAM | SR YOUTUBE
Further, Subscribe to our magazine | Sign Up for the FREE Surfaces Reporter Magazine Newsletter
Also, check out Surfaces Reporter’s encouraging, exciting and educational WEBINARS here.
You may also like to read about:
Sanjay Puri Architects Designs This Sustainable Resort Using Natural Clay Rocks | La Serenita
Prestige University in Indore Features A Stunning Red-Brick Building With Accessible Steeped Green Terrace | Sanjay Puri Architects
Sanjay Puri’s Rajasthan School Feature Red-coloured Angled Walls and Walkways
And more…