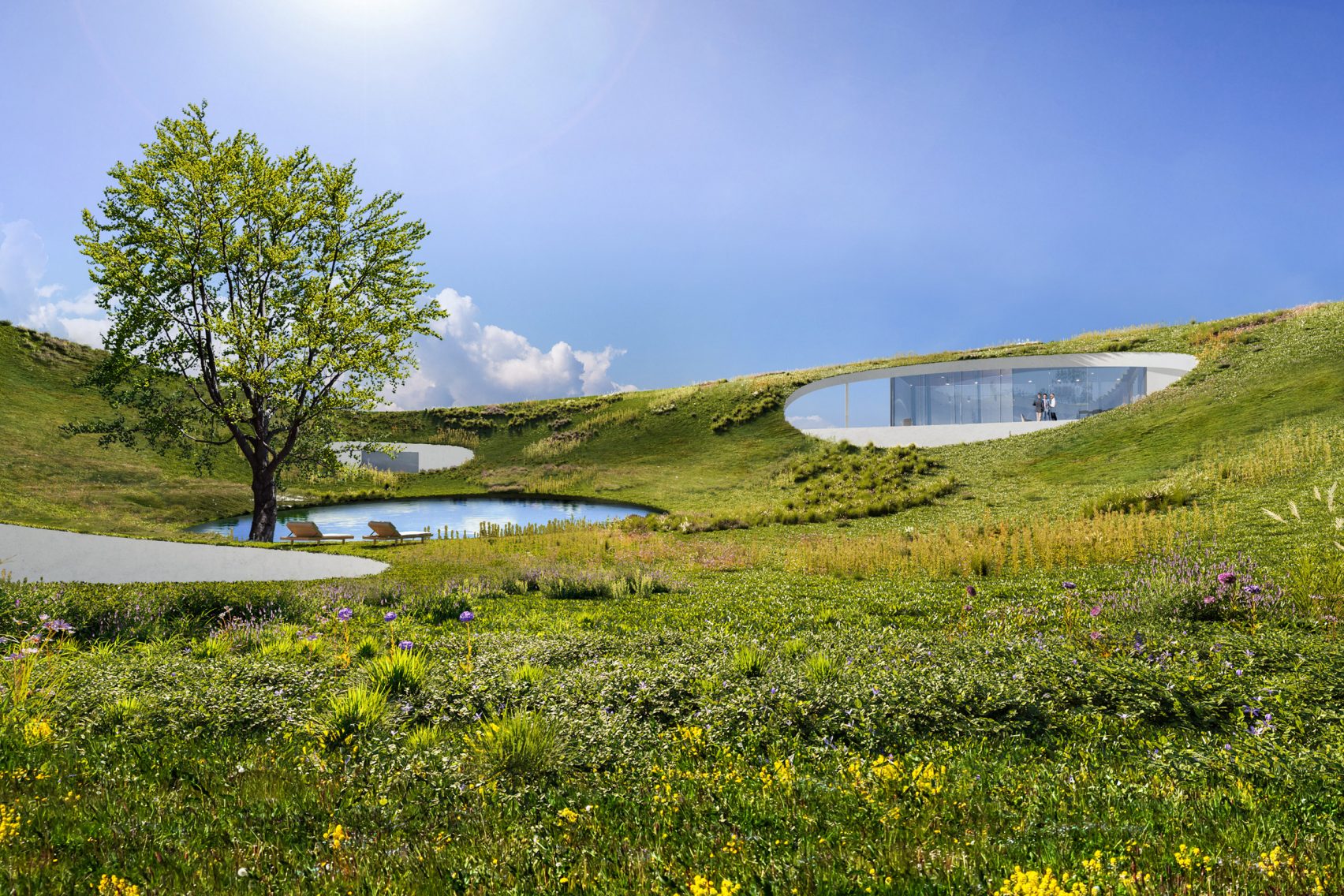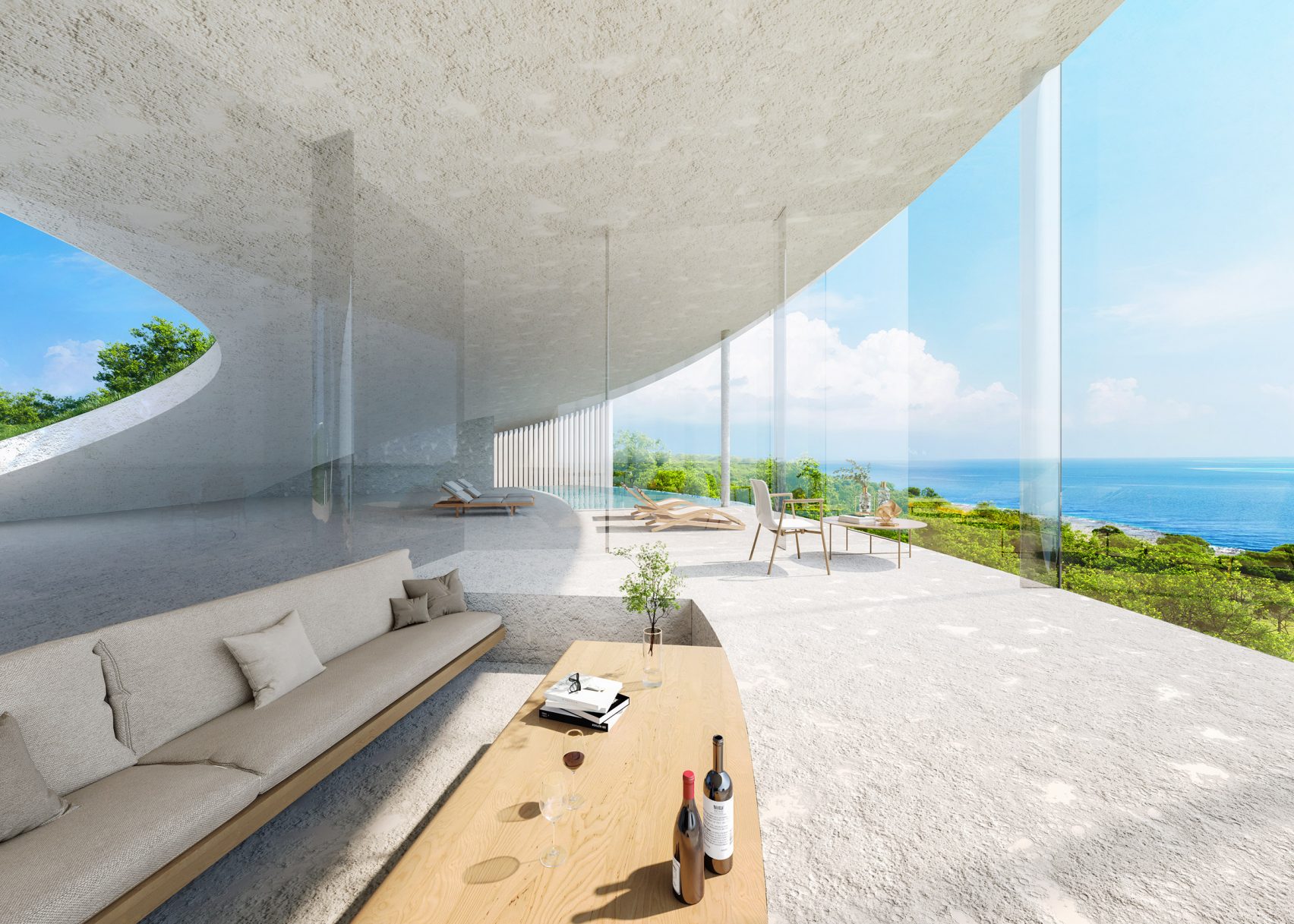
Japanese architect Sou Fujimoto has unveiled the design for a uniquely circular-shaped holiday home positioned on Ishigaki Island, an idyllic island in Japan's southwestern region of Okinawa. Dubbed ‘Not A Hotel Ishigaki’, the vacation home features a circular opening on its roof. The project is designed to host around 10 people while being connected with nature. Read more about the project below at SURFACES REPORTER (SR):
Also Read: An Archive of Circular Design, this Museum’s Facade is Made of 200,000 Plastic Bottles | MoSA
 The beautiful green villa takes the shape of a disc topped with a meadow green roof. The beautiful hotel-cum villa is a part of the Japanese hospitality brand Not A Hotel, which has a number of rentable hotel villas in various locations across Japan.
The beautiful green villa takes the shape of a disc topped with a meadow green roof. The beautiful hotel-cum villa is a part of the Japanese hospitality brand Not A Hotel, which has a number of rentable hotel villas in various locations across Japan.
No front and Back Point
The villa is designed without a back or front end and is designed to offer panoramic views of the surroundings. "The architecture, which has a vague boundary between the inside and outside and is connected to the earth," said the studio. The open outdoors and indoors allow visitors to enjoy the sea and spend a relaxing time in the comfort of nature.

The walkable green roof of the villa is surrounded by a pond and a tree that lies at the lowest point of it.
Curvy Interiors
The villa has curving interiors that are set below the sloping roof and follows the circular design scheme of the structure.
 The dining and living space offers striking views of the nearby sea while its communal areas feature glazed walls that allow interiors to connect with the surroundings.
The dining and living space offers striking views of the nearby sea while its communal areas feature glazed walls that allow interiors to connect with the surroundings.
The villa comprises four bedrooms that can accommodate up to 10 guests.
Also Read: Circular-Shaped Windows Accenturate The Brick Facade of This Library in Vietnam | HAS Architecture & HNA Architects
Impressive and Unique Rooftop
The rooftop of the project contains a 12-meter infinity pool and firepit that can be accessible from the living area through an adjoining terrace. It also has an open-air bath and a sauna. The circular openings on the roof strategically obstruct views of nearby buildings while allowing the visitors to enjoy framed views of its green surroundings. The project is in the conceptual phase right now.
Source: Sou Fujimoto Architects.
Keep reading SURFACES REPORTER for more such articles and stories.
Join us in SOCIAL MEDIA to stay updated
SR FACEBOOK | SR LINKEDIN | SR INSTAGRAM | SR YOUTUBE
Further, Subscribe to our magazine | Sign Up for the FREE Surfaces Reporter Magazine Newsletter
You may also like to read about:
A Unique Copper-Clad Trapezoidal Eyewear Shop in Japan | Yuko Nagayama & Associates | JINS
20 Igloo Huts Shape Restaurant Kamakura Village in Nagano, Japan, Facilitating Social Distancing In An Interesting Way
This Weekend Home in Pune Fits Snugly Within Its Lush Green Surroundings | SAK Designs
And more…