
The Ireo Residence is based on the client's brief, which conjures a modern atmosphere in Gurugram for experiencing a Mediterranean environment. The architect of this project, Smriti Raheja Sawhney, intended to successfully connect the design while incorporating traces of the Mediterranean Sea. Captivated by the beauty of their favourite vacation spot, the client couple Jaya and Piyush Gupta wanted something extremely modern, but not excessively carved or European. As a result, the configuration was developed by striking a balance between the two. The architect shares more details about the project with SURFACES REPORTER (SR):
Also Read: Wriver’s New Flagship Store in Gurugram Features High-End Furniture For Design-Conscious Consumers | Alsorg
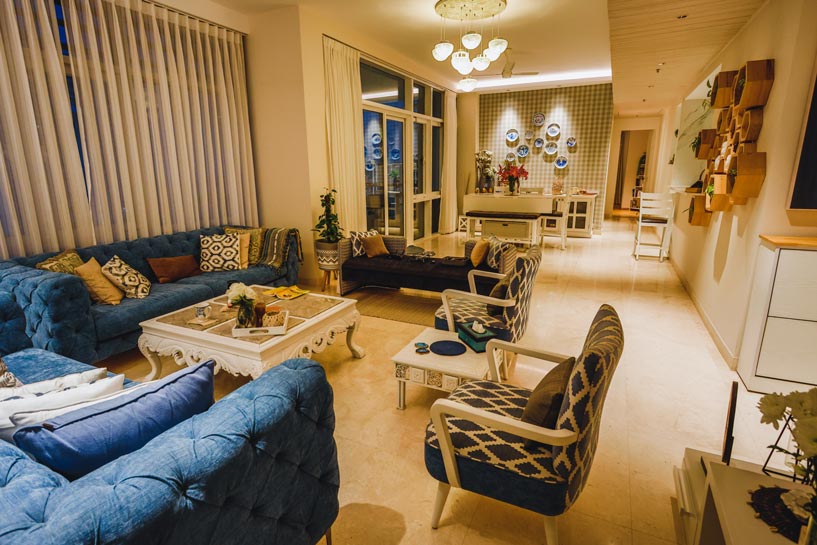
The residence was constructed with affordability in mind, with a wow factor in every facet of the design. The 2900 square feet space is set up as a four-bedroom hall kitchen apartment.
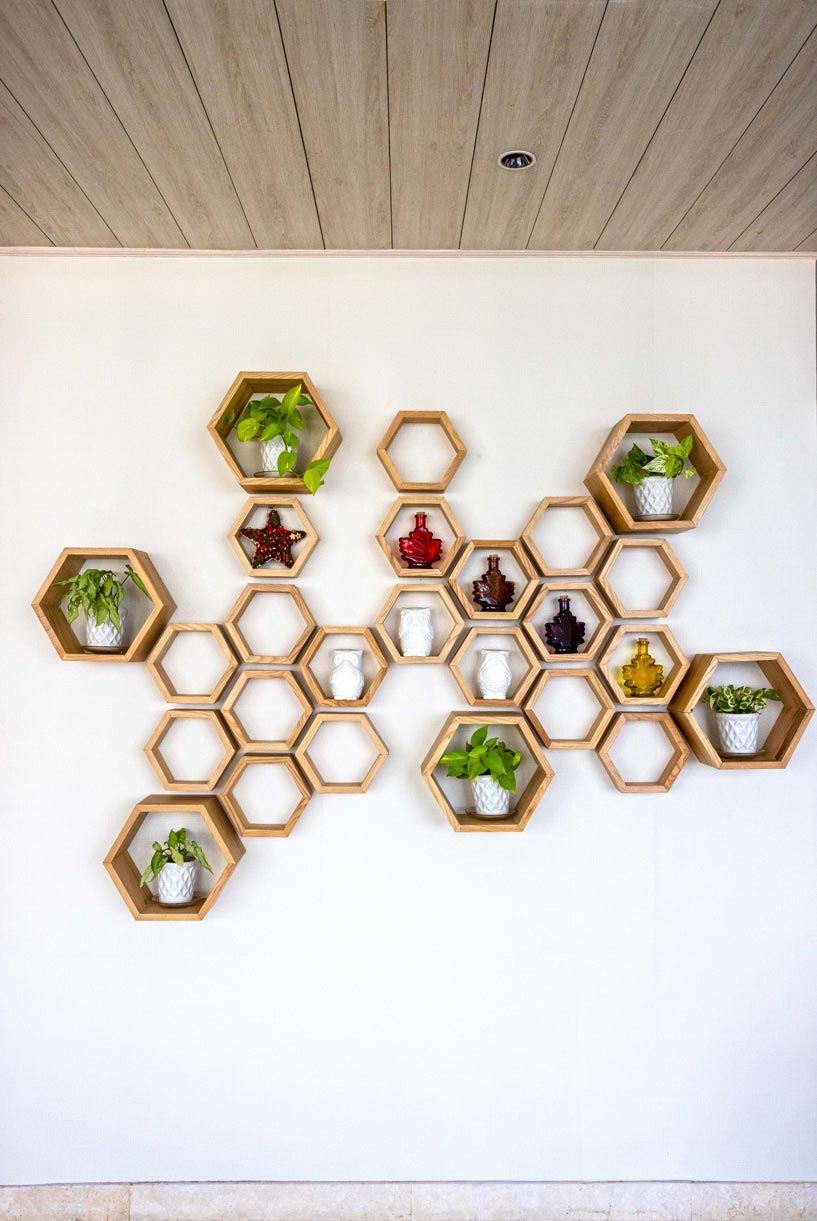 Inspired by the London Walkup apartments, the concept of this residence is a confluence of Mediterranean characteristics. Furthermore, inspiration was drawn from the proportions, design language, and panelling of European culture. The moulding styles also took cues from London and Italy.
Inspired by the London Walkup apartments, the concept of this residence is a confluence of Mediterranean characteristics. Furthermore, inspiration was drawn from the proportions, design language, and panelling of European culture. The moulding styles also took cues from London and Italy.
Soothing Colour Palette
The setting unfolds a serene and relaxing atmosphere embracing a palette of white, blue, and grey. Additionally, white and reflective panels allow for diffused lights throughout the house. The setting includes artificial lighting that works on automation and adjusts the vibe based on the time of day, whether day or night.
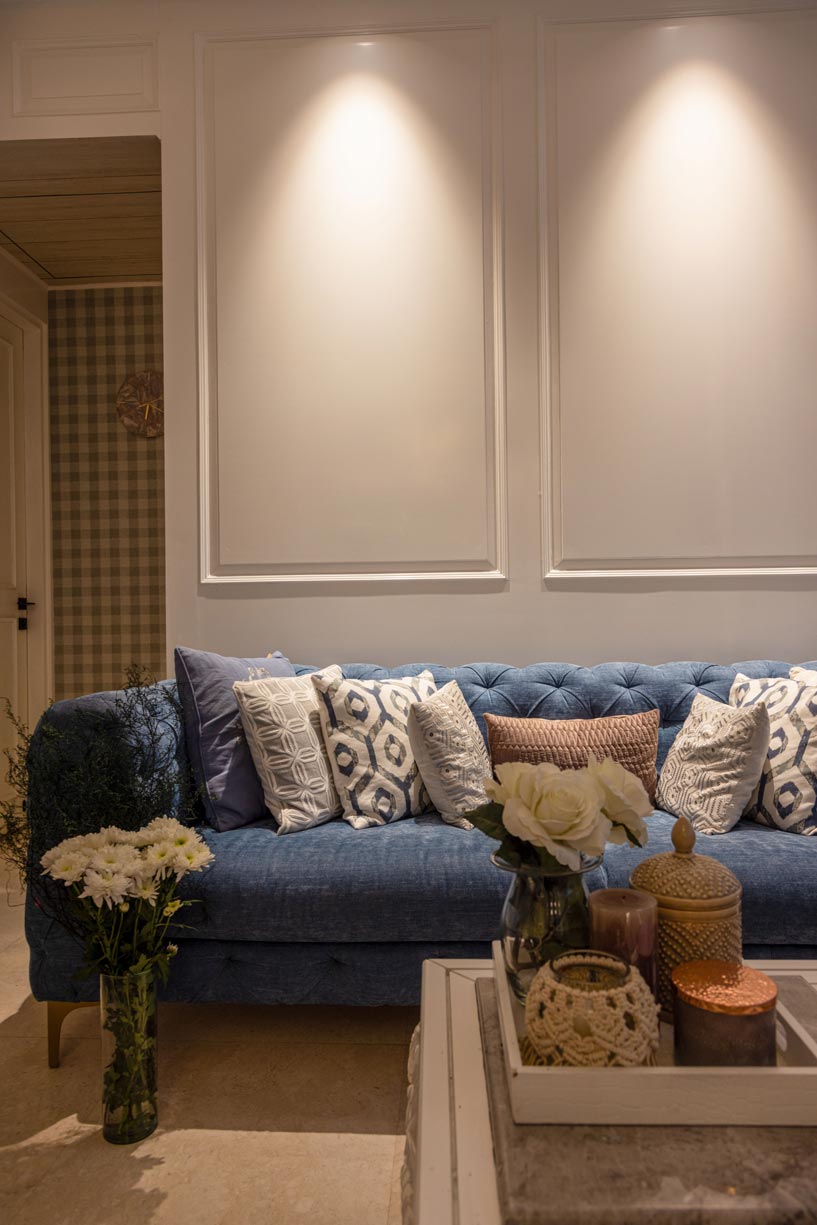 The use of locally sourced materials made the space both economically and ecologically efficient, reducing pollution and transportation costs. Additionally, the flooring is kept the same as furnished by the builder, eliminating waste and aiding the same objective. The entire woodwork is finished in white, following the concept. The walls are clad with fabric linen textured wallpaper featuring a self-on-self print in white and ivory tones. This process removes the need for painting or repainting and has a constant finish throughout the setting.
The use of locally sourced materials made the space both economically and ecologically efficient, reducing pollution and transportation costs. Additionally, the flooring is kept the same as furnished by the builder, eliminating waste and aiding the same objective. The entire woodwork is finished in white, following the concept. The walls are clad with fabric linen textured wallpaper featuring a self-on-self print in white and ivory tones. This process removes the need for painting or repainting and has a constant finish throughout the setting.
Welcoming Vibes At The Entrance
At the entrance, the first thing that catches one's attention is the European-inspired powder blue door, lending the vibe of the theme. The door features a knocker and a vintage knob, transferring folks to somewhere in Europe.
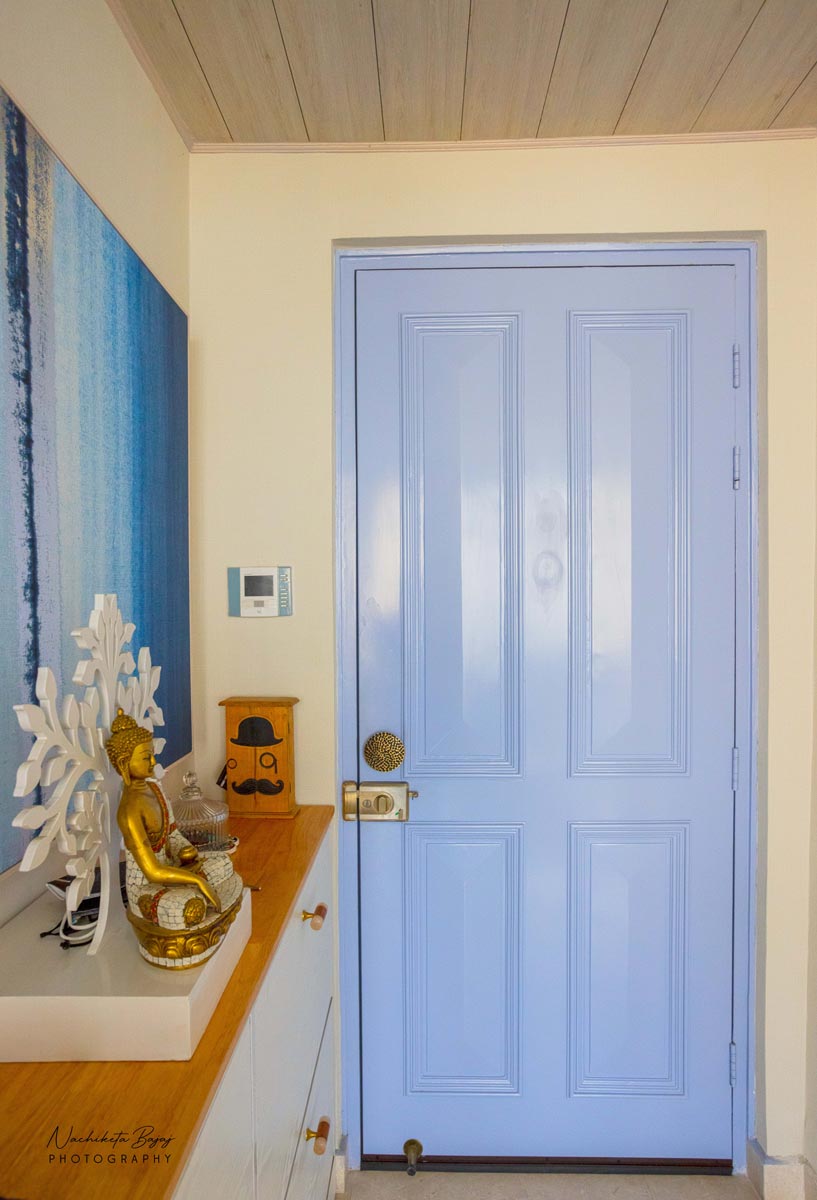 The shoe rack situated at the entrance lobby is toned white and adorned by a beautiful blue canvas. This small addition reflects the ocean and creates an ambience for the space.
The shoe rack situated at the entrance lobby is toned white and adorned by a beautiful blue canvas. This small addition reflects the ocean and creates an ambience for the space.
Attractive Living Area
The furniture in the living space adheres to the same design brief. It's simple classic furniture with two chesterfield sofas that are incredibly comfortable and a little deep for one to tuck their legs and relax comfortably while spending leisure time. It is a very welcoming piece of living room furniture in which to rest and unwind. The chairs have a white wood finish with a distinct print on them.
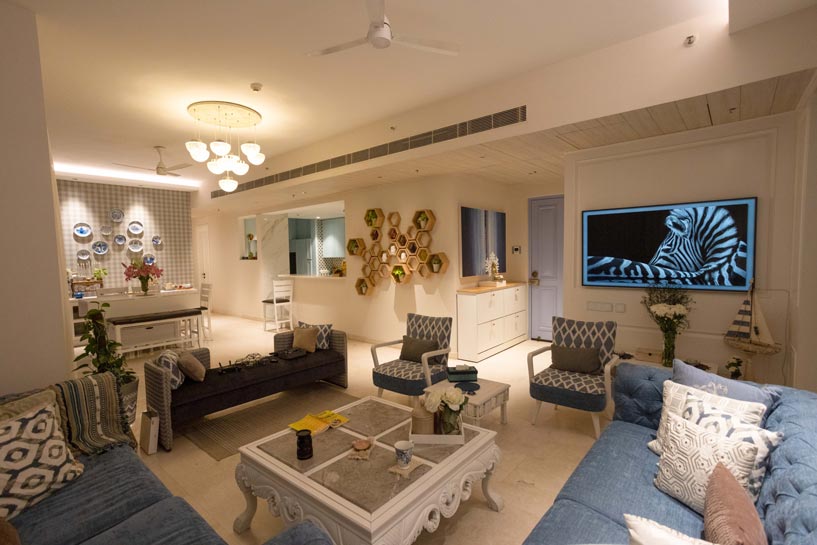 Furthermore, the sofa set is enhanced with a refurbished centre table smoothly blending in the design language. It is painted white to render the carving more modern and minimal in appearance, and the marble is set on top to make it more user-friendly and to give it a modern edge, as opposed to the classical glass carving table that it was.
Furthermore, the sofa set is enhanced with a refurbished centre table smoothly blending in the design language. It is painted white to render the carving more modern and minimal in appearance, and the marble is set on top to make it more user-friendly and to give it a modern edge, as opposed to the classical glass carving table that it was.
The TV unit in this space is quite simple because it did not require any extra design details, and is elegantly decorated. The Samsung frame, which also represents European art embracing the series of Picassos and other European artists are on display and vanishes virtually blending with the decor.
Also Read: Rustic Interior Style Combines With European Elements and Biophilic Design In This Gurugram Housing Project | Studio IAAD
Amazing Dining Space
The dining space, which is a part of the living room, is also styled similarly. It features elevated dining bar stools instead of ordinary dining chairs to provide a playful counterbalance in the visual element and to achieve the desired setting.
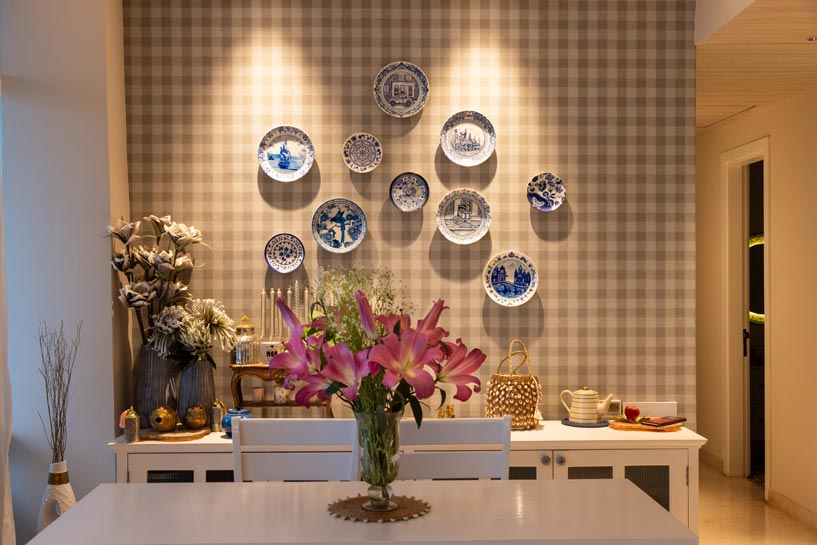 Smriti added, that as a versatile dining table, the set can be used standing or sitting. Additionally, it turns into a flexible space where a buffet can be set up for an event.
Smriti added, that as a versatile dining table, the set can be used standing or sitting. Additionally, it turns into a flexible space where a buffet can be set up for an event.
Aqua-Theme in the Kitchen
The kitchen is open and visible from the dining and living areas. It also reflects the same very light, Aqua-themed colours as the rest of the house, and contributes to the space's pleasant ambience. The kitchen is the heart of the home and holds the most significance. Jaya, the owner, enjoys cooking and spending time in the kitchen serving her family. As a result, the kitchen features a nice breakfast table where they can sit and interact while she cooks. The countertops in this kitchen have Satvario finish quartz with an elegant subway Spanish-style herringbone pattern over the hop.
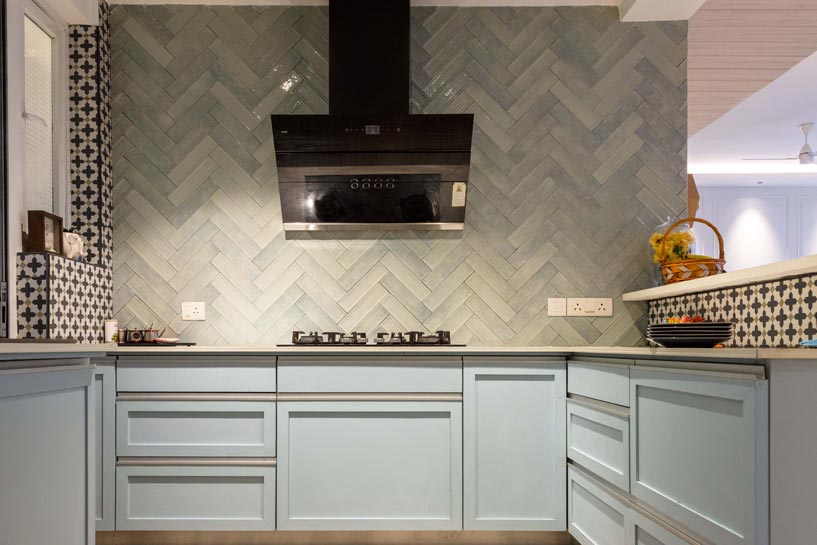 The overhead storage in the main kitchen area is kept to a minimum. The pantry is used for bulk storage and is built high so that there is no visible mass or weight in the kitchen and it appears spacious. Additionally, to enhance the environment and make the experience even better, hanging potted plants are positioned at the end directly above the breakfast table, giving the space an impression of freshness and vibrancy.
The overhead storage in the main kitchen area is kept to a minimum. The pantry is used for bulk storage and is built high so that there is no visible mass or weight in the kitchen and it appears spacious. Additionally, to enhance the environment and make the experience even better, hanging potted plants are positioned at the end directly above the breakfast table, giving the space an impression of freshness and vibrancy.
Open, Tranquil and Pleasant Master Bedroom
The master bedroom is adjacent to the kitchen and exudes open and pleasant vibes, which are amplified by the warm lighting. It is modestly furnished with a bed with an upholstered comfy headboard, side tables, a tiny TV unit, and a working desk. It also includes two chairs that are designed to be a conversation starter for the couple to lounge and fantasize on.
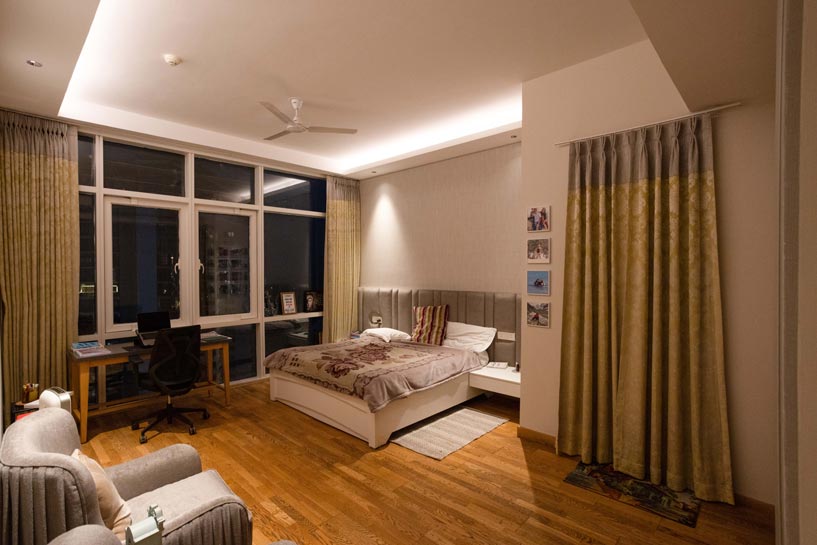 They can just sit there and gaze out at the lovely vista, and enjoy the sunset. The bathroom had a major transformation because the builder initially provided a tub that has no practical use in clients’ daily lives since their club is more than well equipped with stems and Jacuzzis. After removing all extraneous features, the space was designed with white marble, a large mirror, and soft lighting, making it appear spacious and peaceful.
They can just sit there and gaze out at the lovely vista, and enjoy the sunset. The bathroom had a major transformation because the builder initially provided a tub that has no practical use in clients’ daily lives since their club is more than well equipped with stems and Jacuzzis. After removing all extraneous features, the space was designed with white marble, a large mirror, and soft lighting, making it appear spacious and peaceful.
Son’s Bedroom
The only son's bedroom is set up partially for gaming and can be utilised for study as well. The arrangement is accommodated by three different screens, the desk, and the study. The signboard incorporates elements of video gaming and the Avengers, making it unique. The wallpapers have a denim touch to them and provide colour and texture to the space.
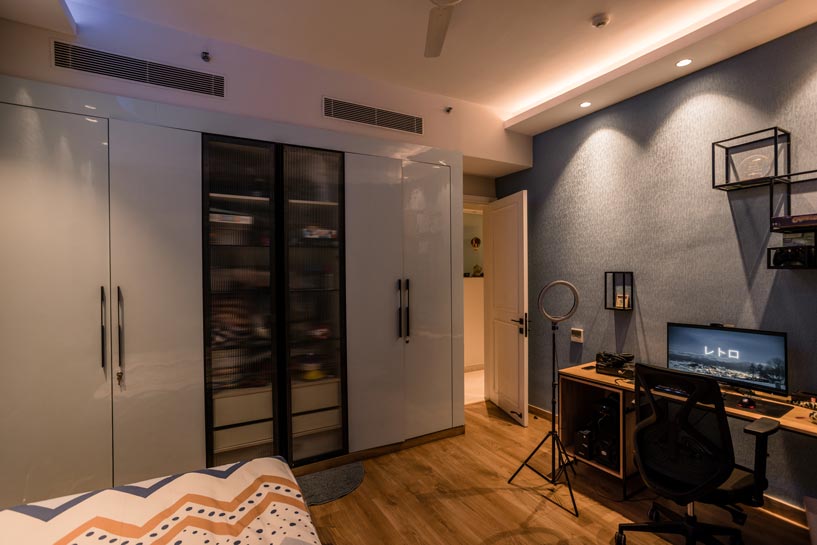 The arrangement also includes a sofa-come-bed that can be doubled if needed. The powder room, which doubles as the son's bathroom, combines elements of the Mediterranean style to continue the theme. It features a stunning blue Moroccan tile, a blue basin, a very light grey tiled wall, and a lot of plants to embrace the concept.
The arrangement also includes a sofa-come-bed that can be doubled if needed. The powder room, which doubles as the son's bathroom, combines elements of the Mediterranean style to continue the theme. It features a stunning blue Moroccan tile, a blue basin, a very light grey tiled wall, and a lot of plants to embrace the concept.
Also Read: Red Concrete House in Gurugram Creates A Dialogue Between Whimsy And Simplicity | Anagram Architects
Guest Bedroom
The guest bedroom is intended for the client's parents. It has a refurbished bed with a simple headboard that runs the length of the wall. It is essentially a lightweight sleeping solution for parents who occasionally visit their children. The bathroom in this space features a beautiful Moroccan tile floor and an Italian marble counter. It is designed to be neutral and modest, making it pleasant and easy for parents to use.
Study Room
The final and most exciting space is a study that doubles as a reading area and a library. And it is where the family prefers to spend the majority of their time. It is furnished with only two chairs for reading, relaxing, and conversing. The room includes a notable antique desk that brings some warmth and character. This makes the place appear tasteful and attractive, causing you to want to stay there for a long time.
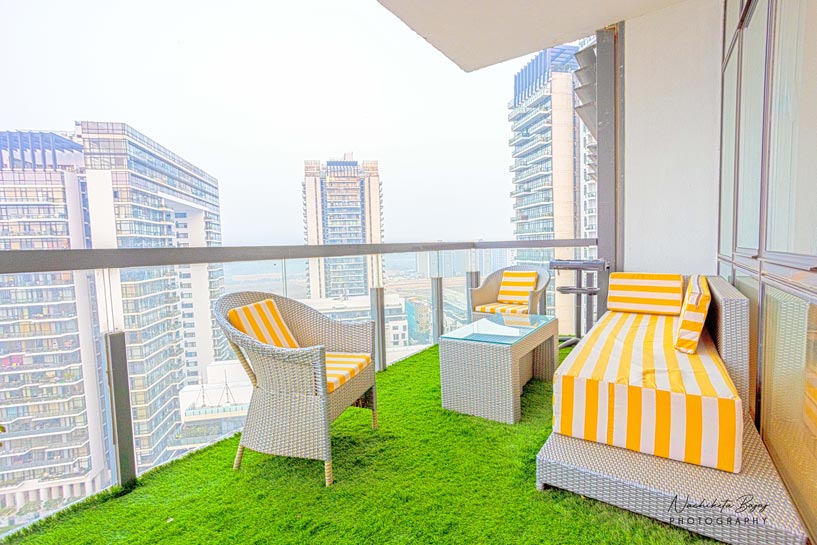 The overall space combines beauty and functionality. There is a sense of simplicity, and all of the complexity is executed in a very minimalistic and subdued manner. Hence, everything blends to give users the ideal environment and an enhanced experience.
The overall space combines beauty and functionality. There is a sense of simplicity, and all of the complexity is executed in a very minimalistic and subdued manner. Hence, everything blends to give users the ideal environment and an enhanced experience.
Project Details
Name of the project: Ireo Residence
Name of the firm: DesignEx
Design Team: Smriti Raheja Sawhney
Location: Gurgaon
Area: 2900 sqft
About the Designer
Inherently talented, Ar. Smriti Raheja Sawhney was brought up in an architectural household. Her keen attention to detail, endeavor of revolutionary design while keeping a hold on reality pushes her towards excellence in execution. With her eyes set on making Indian architectural prowess, in 2001 she started her architectural firm naming it DesignEx - an amalgamation of design and execution. With her eyes set on making Indian architectural prowess, in 2001 she started her architectural firm naming it DesignEx - an amalgamation of design and execution. Having executed wonders after wonders in the design industry, it’s not hard to see how Smriti manages to maintain high aspirations. Some of her celebrated projects include Home Delhi for PVR Director’s Cut, Anidra, Punjab Grill, Mistral, L’Opera and SETZ.
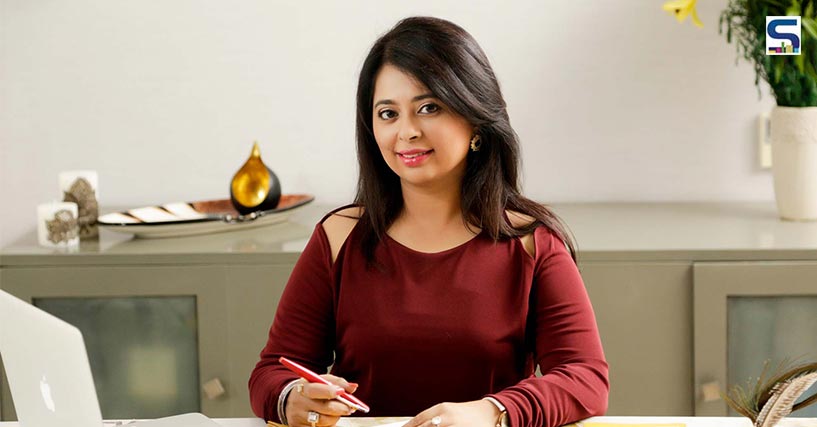
Smriti Raheja Sawhney, Founder DesignEx
Keep reading SURFACES REPORTER for more such articles and stories.
Join us in SOCIAL MEDIA to stay updated
SR FACEBOOK | SR LINKEDIN | SR INSTAGRAM | SR YOUTUBE
Further, Subscribe to our magazine | Sign Up for the FREE Surfaces Reporter Magazine Newsletter
You may also like to read about:
Synergy Designs A Smart, Elegant and Biophilic Corporate Office For M3M SmartWorld in Gurugram
Warm and Minimal Design Defines Internet Sensation And Content Creator Kusha Kapilas Home | Joint Studio | Gurugram
And more…