
Abhigyan Neogi of Chromed Design Studio has designed a contemporary and classic club in Faridabad, the largest metropolitan city in Haryana. Named- ‘Dorrance’, the club poses as a one-of-a-kind social hub, binding together celebratory experiences and memories of its guests, augmenting the nightlife of Faridabad. The 10,000 sq. ft. area is divided into five distinct spaces, the main club, the cafe, an open terrace or family restaurant, a cigar room, and an open kitchen, with every zone, deriving enriching experiences for its guests. SURFACES REPORTER (SR) receives more details about the project from the design team. Take a look:
Also Read: Upstage Club: A Vibrant and Transformational Co-Working Space For The Millenials Rooted In Splendour and Practicality | Studio Lotus
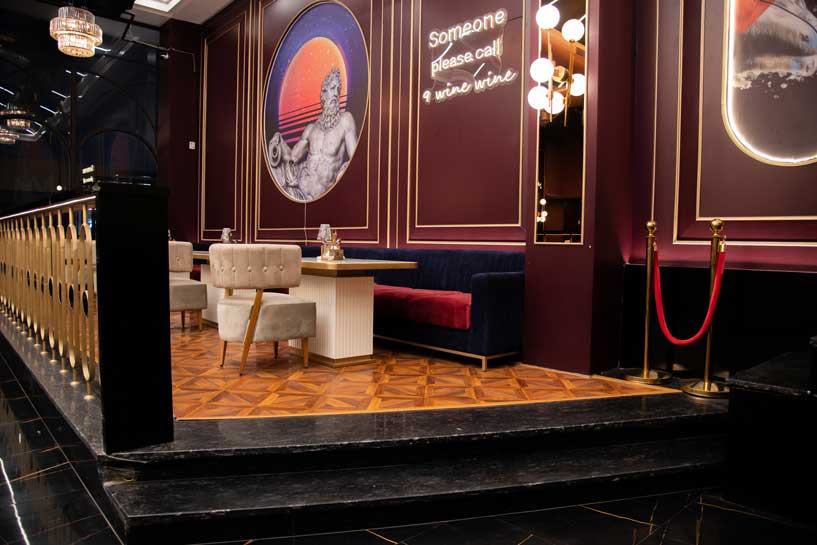 Designed to draw audiences who are enthusiastic about the citys nightlife, the club complex follows a contemporary and classical approach with unique design elements integrated into spaces, highlighting the vibe of the extravaganza. Chromed Design Studio fashions a complex adhering to the theme of a maze, extracted from the literal meaning of ‘Dorrance’, or, intriguingly, with design components igniting curiosity in its visitors to explore the dramatics of every space.
Designed to draw audiences who are enthusiastic about the citys nightlife, the club complex follows a contemporary and classical approach with unique design elements integrated into spaces, highlighting the vibe of the extravaganza. Chromed Design Studio fashions a complex adhering to the theme of a maze, extracted from the literal meaning of ‘Dorrance’, or, intriguingly, with design components igniting curiosity in its visitors to explore the dramatics of every space.
Entertaining Both Family and Corporate Crowds
The areas were curated according to the two diverging crowds of the city, i.e, the corporate crowd and the family crowds.
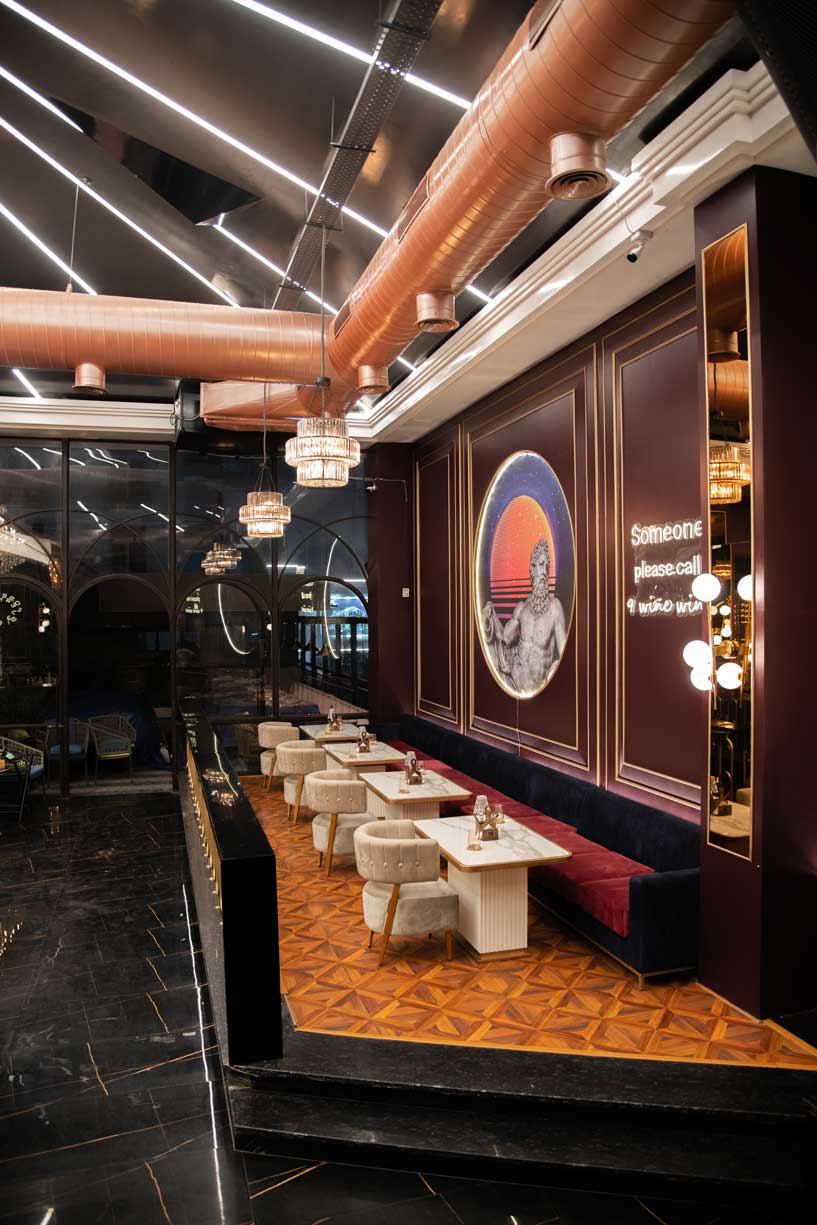 While the club area of Dorrance attracts the young, the outdoor family lounge and cafe allure the family crowd of the city.
While the club area of Dorrance attracts the young, the outdoor family lounge and cafe allure the family crowd of the city.
Careful Blend of Dim Lights, Soft Drapes and Plants
Dorrance invites its guests through a curious tunnel bound together with arches, and plants suspended alongside, leading them towards the main door.
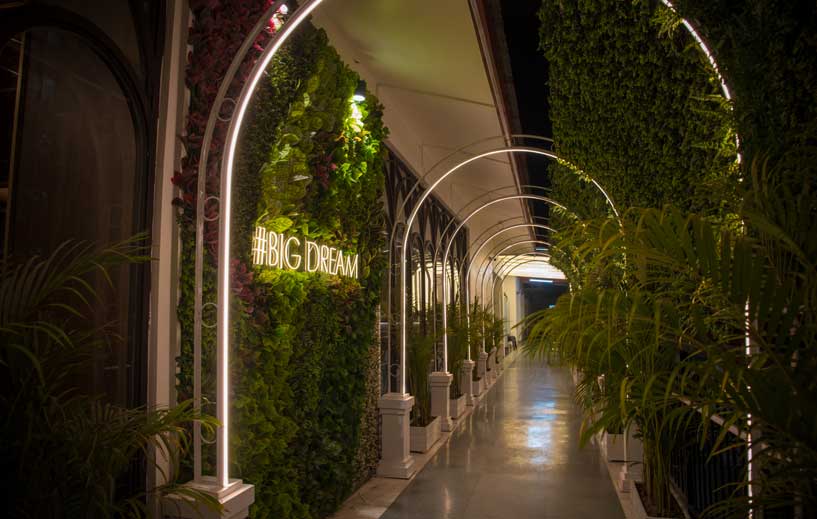 A total of 15 patterned arches hold the entrance together that light up in the evening, with one side enabling the guests to get a glimpse of the semi-covered cafe and the other side covered with green planters.
A total of 15 patterned arches hold the entrance together that light up in the evening, with one side enabling the guests to get a glimpse of the semi-covered cafe and the other side covered with green planters.
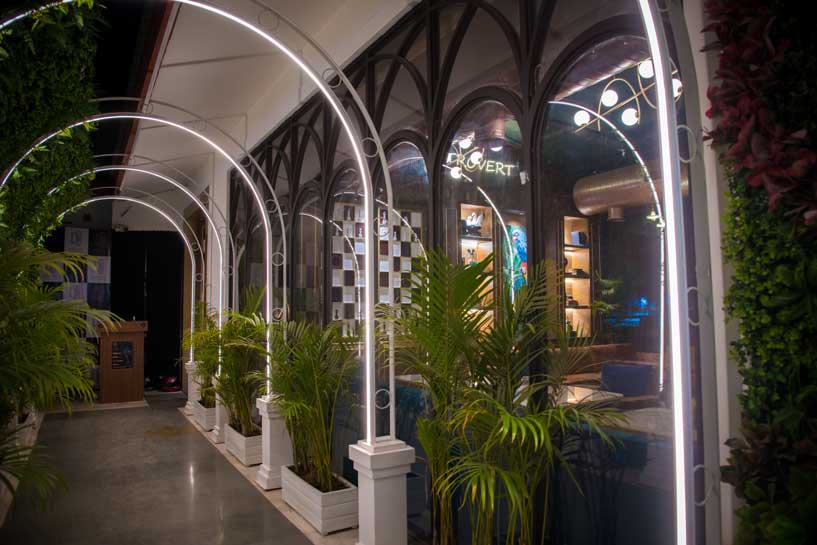 A soft drape creates a partition between the entrance tunnel and the cafe area, allowing for a visual connection between the two spaces. The tunnel is the visitors’ first point of contact with the tangible part of the design, and the careful amalgamation of the key design elements — brightly lit arches, a soft drape, and plants — gives a photogenic backdrop to the guests, thus accentuating their first experience.
A soft drape creates a partition between the entrance tunnel and the cafe area, allowing for a visual connection between the two spaces. The tunnel is the visitors’ first point of contact with the tangible part of the design, and the careful amalgamation of the key design elements — brightly lit arches, a soft drape, and plants — gives a photogenic backdrop to the guests, thus accentuating their first experience.
A Sense of Mystery in All Spaces
The entrance tunnel flows towards a series of doors, creating a sense of mystery in the atmosphere. The main door opens into a smaller entrance foyer which reveals three more doors, each one leading the guests to a specific space. Every door, including the main one, is demarcated with a face card — the King for the main door, Jack for the door leading to the club, Joker for the cigar room, and Queen for the family lounge — which engages the guest with the space and compels them to open the doors.
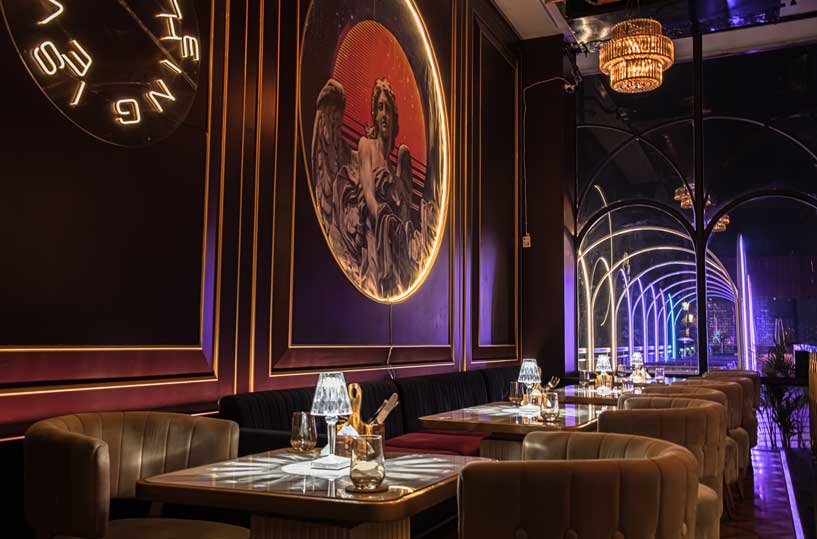 The flooring of the foyer area follows a radial pattern with customised marble in black, white, and grey colours. Black Enissle tiles, White Satvario tiles, and Grey William tiles were cut according to the shape required for creating the radial pattern, thus accentuating the charm of the theme.
The flooring of the foyer area follows a radial pattern with customised marble in black, white, and grey colours. Black Enissle tiles, White Satvario tiles, and Grey William tiles were cut according to the shape required for creating the radial pattern, thus accentuating the charm of the theme.
Also Read: Three Connected Timber Cones Mark The Magical Club House in the Lush Forest of Japan | Klein Dytham Architecture
Double-Height Club- Focal Point
The club is the central feature, tying the design, and the guests together, with distinct elements outlining the spatial quality of the club. An island bar is situated at the heart of the club adjacent to the dance floor, with VIP seatings arranged along the walls covered in rich and bold shades lending a classical touch to the space. The double height of the club enabled experimentation with the ceiling and the walls.
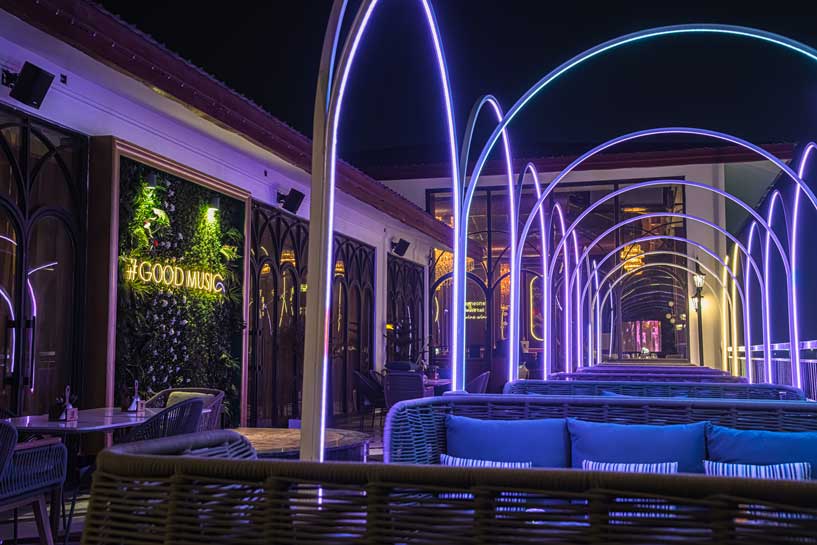 The ceiling of the club was treated with utmost care and has been highlighted with the use of eccentric lighting elements. Ornamental chandeliers have been actively employed to enhance the ceiling, with one large chandelier suspended over the bar and smaller 30 inches sized chandeliers arranged at strategic locations.
The ceiling of the club was treated with utmost care and has been highlighted with the use of eccentric lighting elements. Ornamental chandeliers have been actively employed to enhance the ceiling, with one large chandelier suspended over the bar and smaller 30 inches sized chandeliers arranged at strategic locations.
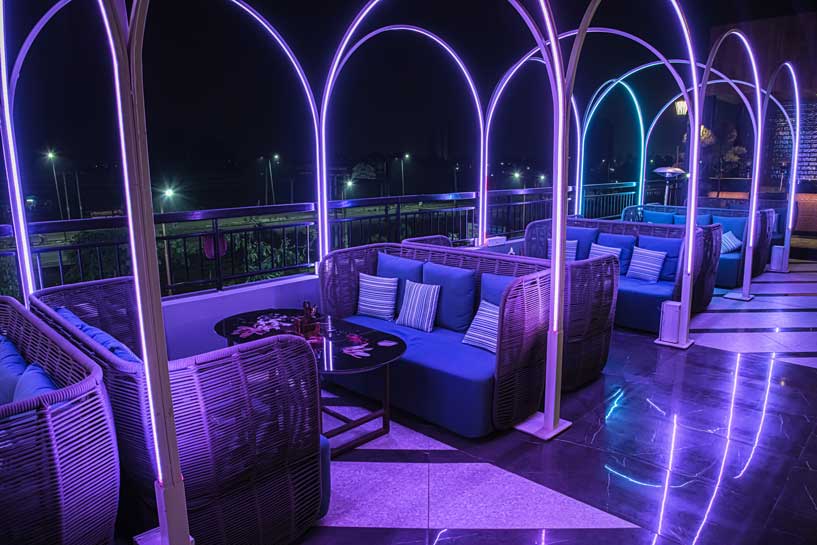 A false ceiling hangs 8 inches from the roof, hiding the fire pipes, and embedded with strip lights running around in various artsy patterns. The innovative use of dimmers controlled by VMX aids in controlling the intensity of the various lighting fixtures — strip lights and chandeliers — and skillfully brings forth the clubs party spirit.
A false ceiling hangs 8 inches from the roof, hiding the fire pipes, and embedded with strip lights running around in various artsy patterns. The innovative use of dimmers controlled by VMX aids in controlling the intensity of the various lighting fixtures — strip lights and chandeliers — and skillfully brings forth the clubs party spirit.
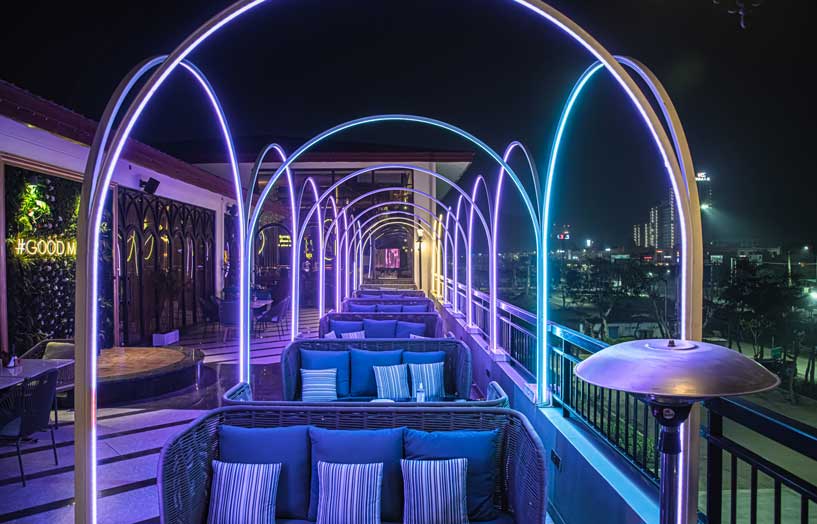 HDMR boards were fixed to the walls with 20 ft glazings to cater to the acoustics of the club. Artworks and designer elements were hung from the walls with accent lighting fixtures adding to the celebratory aesthetic of the club.
HDMR boards were fixed to the walls with 20 ft glazings to cater to the acoustics of the club. Artworks and designer elements were hung from the walls with accent lighting fixtures adding to the celebratory aesthetic of the club.
The Cigar Room
A cigar room was designed as an alternative approach to an office space. The room served as a space for the clients to carry out their business meetings while being flexible to hold private, and informal gatherings.
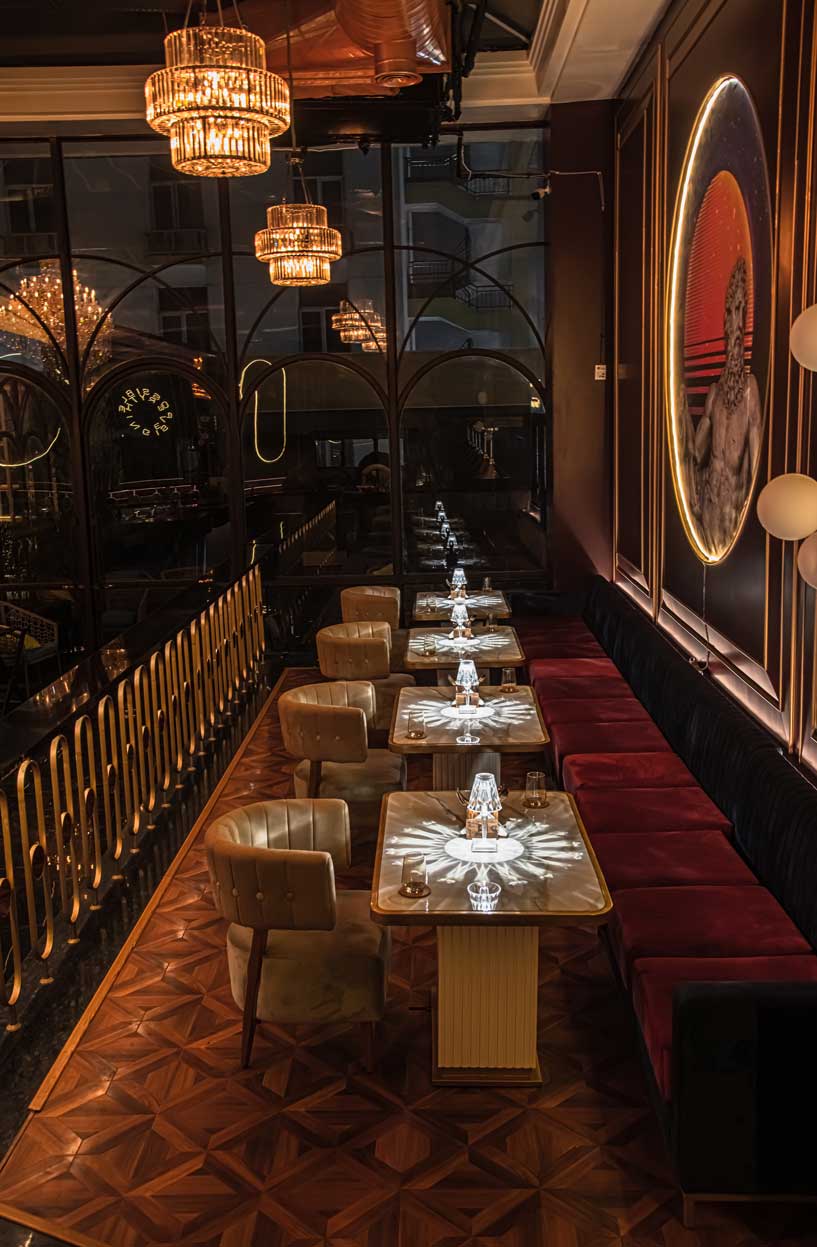 The versatility of the design allowed for incorporating a wine cellar with shelves for storing documents, giving the clients freedom to use the space as per their desire, thus changing the culture of office design.
The versatility of the design allowed for incorporating a wine cellar with shelves for storing documents, giving the clients freedom to use the space as per their desire, thus changing the culture of office design.
Kitchen and the Family Lounge Area
Converging the kitchen and the family lounge area, Dorrance attracts the families of Faridabad with the addition of spatial features aligned with the inclination of the crowd. The 800 sq. ft. area is divided into outdoor seating (500 sq. ft.) and an open indoor kitchen (300 sq. ft.). The outdoor terrace seating holds a small stage for conducting events with patterned lit arches and high seatings running along the perimeter of the space, lending a mellow, cosy aesthetic to the terrace.
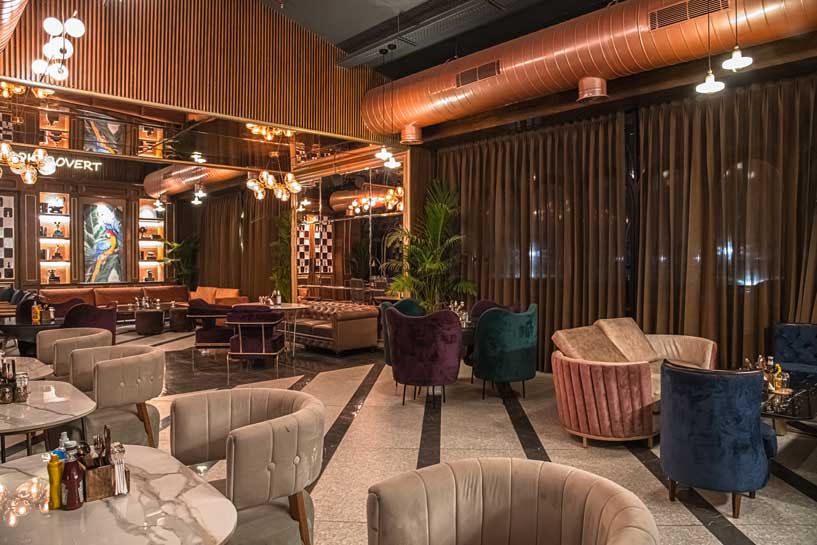 Dorrance is a confluence of several distinct vibes, resonating with the crowd occupying the spaces, consciously blended to fabricate transcending experiences filled with a sense of mystery and curiosity. The innovation in the treatment of spaces, functions, and elements breaks the conventional approach to club design and delivers a mesmerizing setting for the patrons of the club.
Dorrance is a confluence of several distinct vibes, resonating with the crowd occupying the spaces, consciously blended to fabricate transcending experiences filled with a sense of mystery and curiosity. The innovation in the treatment of spaces, functions, and elements breaks the conventional approach to club design and delivers a mesmerizing setting for the patrons of the club.
Project Details
Name of the project: Dorrance
Location: Faridabad
Design Firm: Chromed Design Studio
Design Team: Abhigyan Neogi, Tenzin Dodhen
Plot Area: 10,000 Sq ft.
About the Firm
Featured on the iDecorama top 100 Architect’s list, A&I top 100, i-GEN 50, and MGS top 50 lists of the best architects & interior designers, Chromed Design Studio has long been in the industry of creating atmospheres rather than mere designs. The firm is spearheaded by Ar. Abhigyan Neogi, who has also been a speaker sharing his experience on various platforms like Talk of the Town, 2019 by Surfaces Reporter, and FOAID 2018-19.
Keep reading SURFACES REPORTER for more such articles and stories.
Join us in SOCIAL MEDIA to stay updated
SR FACEBOOK | SR LINKEDIN | SR INSTAGRAM | SR YOUTUBE
Further, Subscribe to our magazine | Sign Up for the FREE Surfaces Reporter Magazine Newsletter
You may also like to read about:
Jenga Inspired Concrete And Brass Bar by Faridabad Based Design Studio
Brick Funnel Underscores The Bar-Like Dining Setup of This Japanese Restaurant in China | bigER club desig
And more…