
Located in the rural part of Kottayam District in the southern state of India, Kerala, the KGR farm cabin is a one-day shelter designed by Nikhila Raveendran and Rejin Karthik of N&RD for a retired bank officer couple. The site extension is approximately 1 Acre and was previously a rubber plantation. The team has shared with SURFACES REPORTER (SR) more info about this cozy small cabin that has a large cantilevered roof and a multipurpose family gathering space.
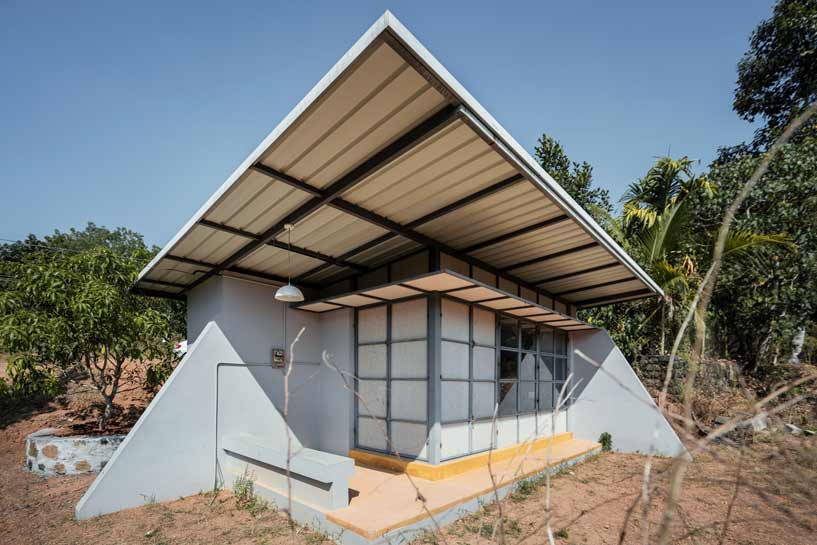
Also Read: This 21 Sqm Prefabricated Cabin A24 By DDAA Comes With All Modern Amenities
The clients, a former bank officer couple, wanted to convert their property into an organic farm after their retirement. Removal of all the rubber trees made the site extremely hot and hence the requirement of a day shelter came.
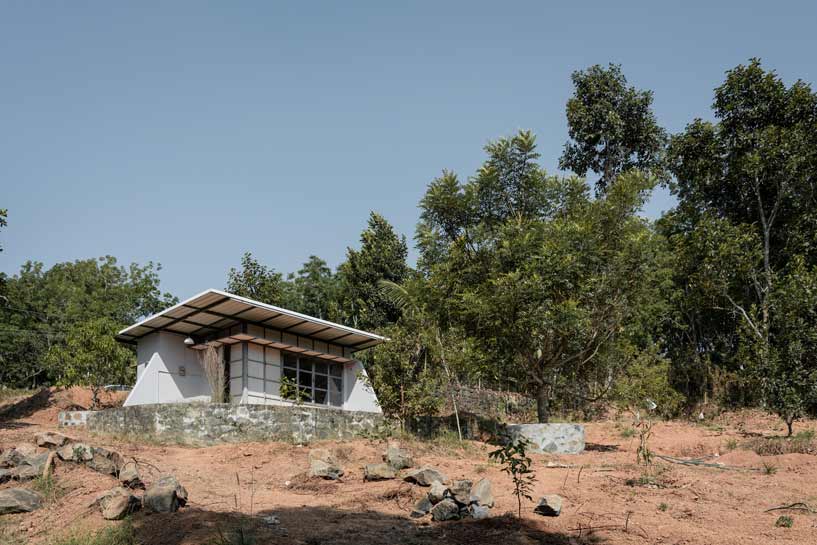 Private Cosy Shelter With Multifunctional Gathering Space
Private Cosy Shelter With Multifunctional Gathering Space
The Architects envisaged this one-room-day shelter with a toilet and a multipurpose family gathering space with an extended landscape area in front. Site orientation is east-west in length and topography is sloping towards the center. The cabin is placed a little farther from the road to provide privacy from the road and face towards the east. While being seated inside, one will be able to see almost the entire property.
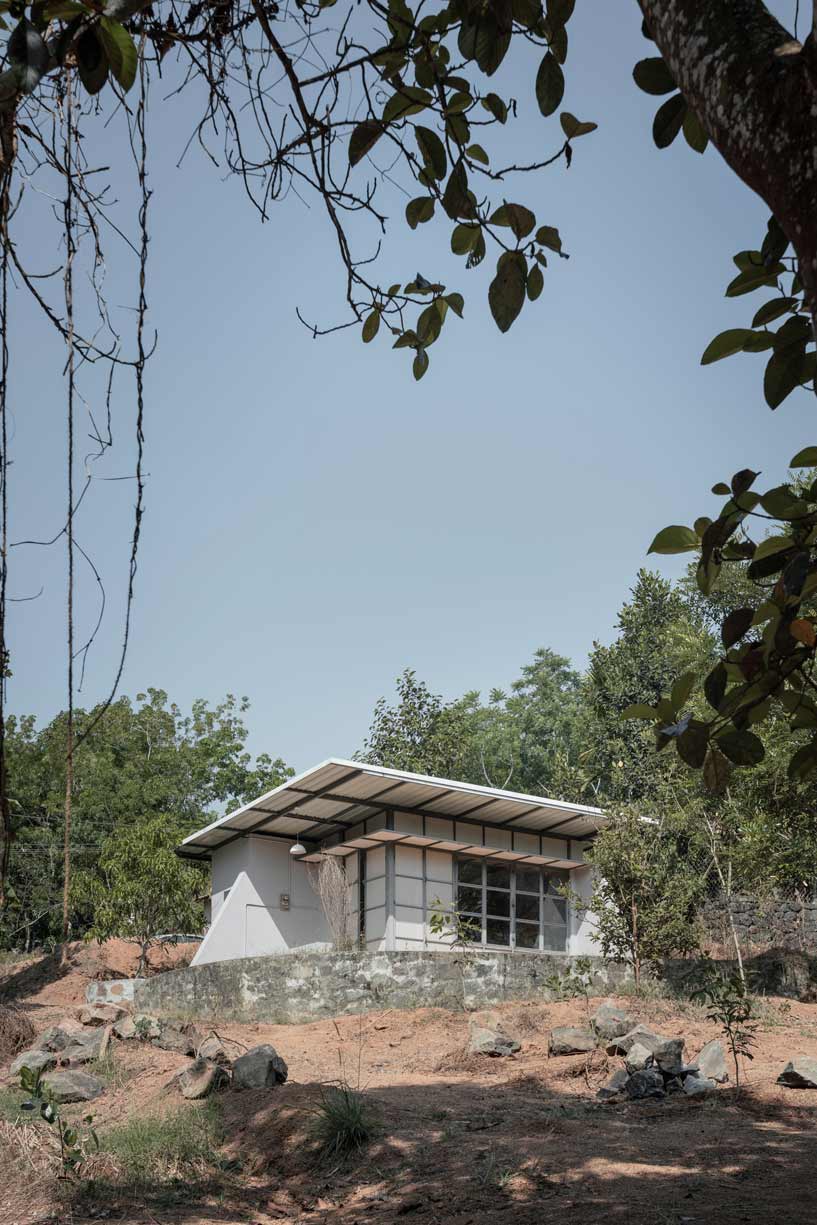 Also Read: Studio Gang Architects Designs A New Cavernous Building For American Museum of Natural History | Richard Gilder Center | USA
Also Read: Studio Gang Architects Designs A New Cavernous Building For American Museum of Natural History | Richard Gilder Center | USA
Design Details
The structure is designed to accommodate a room with minimal seating, a kitchenette behind, and an attached toilet. In addition, a store room is provided for safekeeping farm equipment and fertilizers, etc.
 The main walls are constructed in brick masonry, and most of the east side partitions are open-able doors which are done in galvanized iron tubes and cement boards. Roofing is done in GI and Aluminum sheets and flooring is yellow oxide cement flooring.
The main walls are constructed in brick masonry, and most of the east side partitions are open-able doors which are done in galvanized iron tubes and cement boards. Roofing is done in GI and Aluminum sheets and flooring is yellow oxide cement flooring.
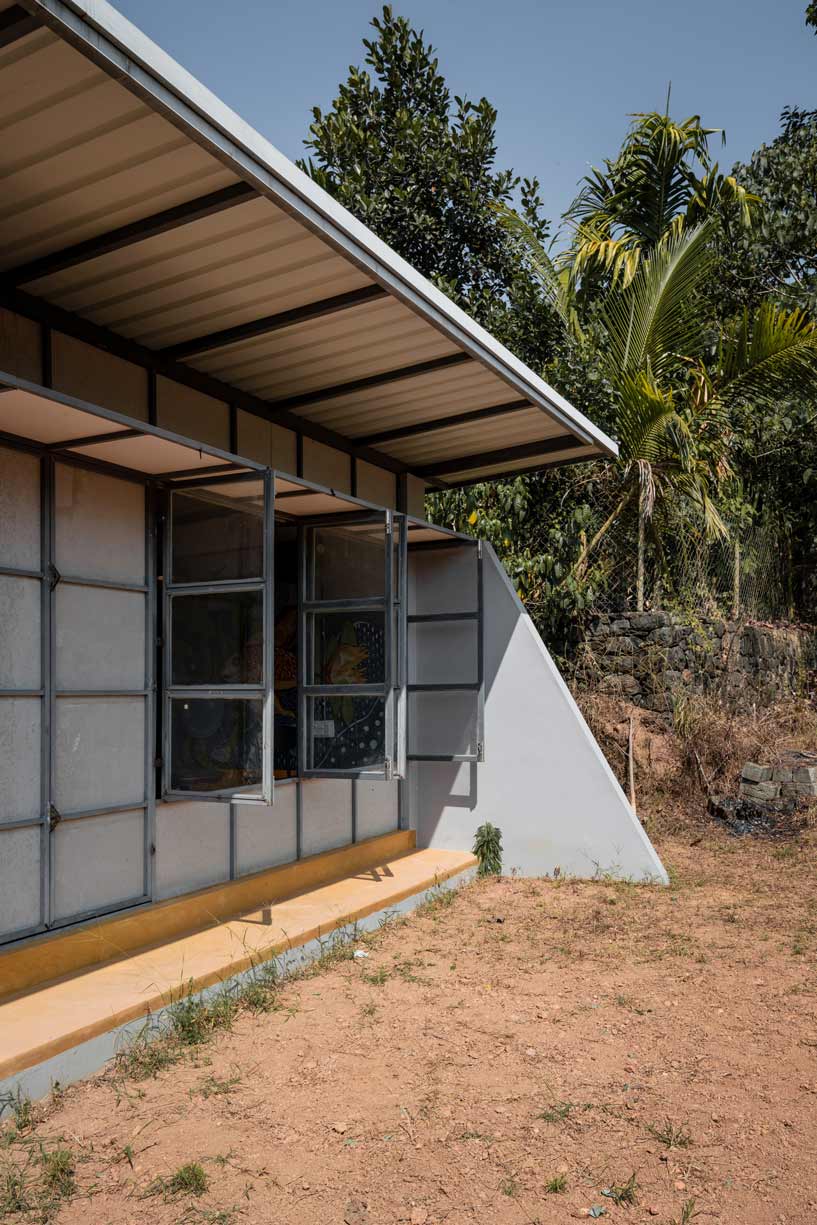 Because of the site levels, an extended garden/open space for gatherings is provided and retained using locally available stones.
Because of the site levels, an extended garden/open space for gatherings is provided and retained using locally available stones.
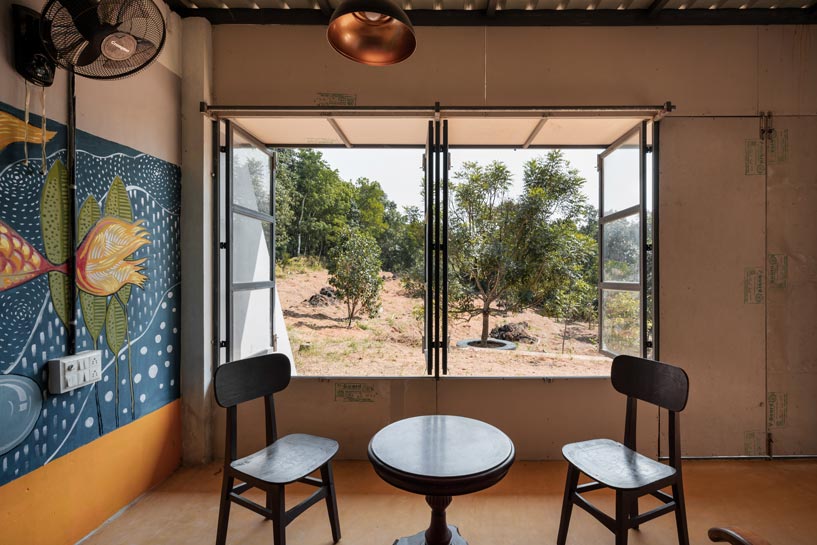
An underwater abstract mural is added to the room to soften the farm activity intervals.
Project Details
Architecture Firm: N&RD
Design Team: Nikhila Raveendran, Rejin Karthik
Clients: K G Raveendran, Radhamony Raveendran
Image Credits: Turtle arts photography
Products and Materials
Foundation: SSM Foundation with 4” RCC Plinth belt all around
Walls: Cement block masonry 6 inches thick (rear side) , and Cement boards cladded on Galvanized Iron Tube framework(front facade)
Roofing: Galvanized Iron framework with Metal roofing sheets
Flooring: Yellow oxide Cement flooring
Walls: Asian exterior emulsion
Brands
Ultratech cement
Tata durashine roofing sheets
Asian Paints
Tata yellow floor iron oxide
About the Firm
N&RD undertakes ambitious architectural projects in and around locality, consistently delivering innovative design solutions using strategic thinking, analysis and investigation. Established in 2017 in Kochi, the studio responds to projects alike with a strong knowledge base and a fluid allocation of talent. The team, guided by Nikhila Raveendran and Rejin Karthik, provides consistent direction and support for every effort. This established group of individuals, with a history of working together, ensures clear communication and effective collaboration.

Nikhila Raveendran

Rejin Karthik
Keep reading SURFACES REPORTER for more such articles and stories.
Join us in SOCIAL MEDIA to stay updated
SR FACEBOOK | SR LINKEDIN | SR INSTAGRAM | SR YOUTUBE
Further, Subscribe to our magazine | Sign Up for the FREE Surfaces Reporter Magazine Newsletter
You may also like to read about:
The Futuristic White Cabin by Milad Eshtiyaghi Begins And Ends With The Sea
MAD Architects Designs Almond-Shaped Timber Buildings For Sanxingdui Museum in China
And more…