
Chinese architecture firm Muda Architects has unveiled the design of Tianfu Museum in Chengdu, China which features the shape of the yin-yang symbol- a Chinese philosophical concept that showcases interrelated opposite forces. The museum will be dedicated to the history of Chinese medicine. The construction of the project is almost finished and it will be opened to the public in the starting months of 2023. Read more about the project below at SURFACES REPORTER (SR):
Also Read: Futuristic Serpentine Jiande Urban Planning Exhibition Center & Museum in Jiande | China
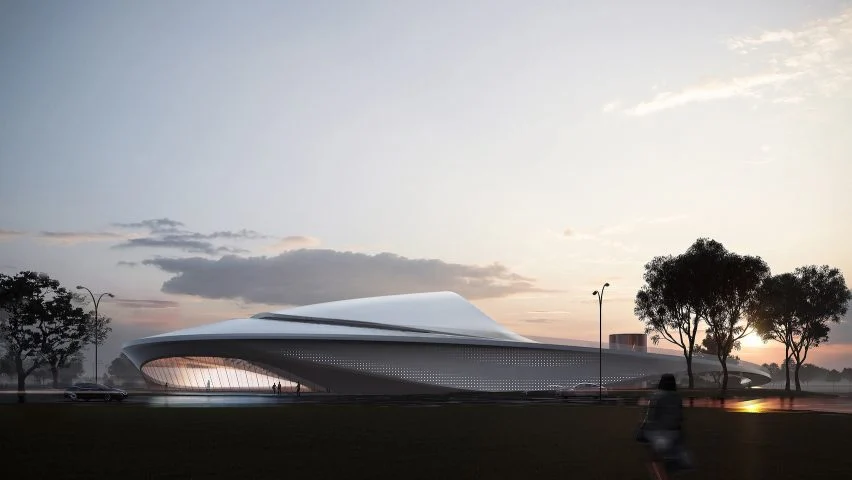 Spread over an area of 13,000-square-metre, the building will cover a site alongside Huitong lake in Pengzhou. To create the innovative structure, the project team at Mudda Architects will combine water with a circular landform to create a huge yin-yang symbol or Taiji diagram. The project will depict the philosophy of holistic traditional Chinese medicine (TCM).
Spread over an area of 13,000-square-metre, the building will cover a site alongside Huitong lake in Pengzhou. To create the innovative structure, the project team at Mudda Architects will combine water with a circular landform to create a huge yin-yang symbol or Taiji diagram. The project will depict the philosophy of holistic traditional Chinese medicine (TCM).
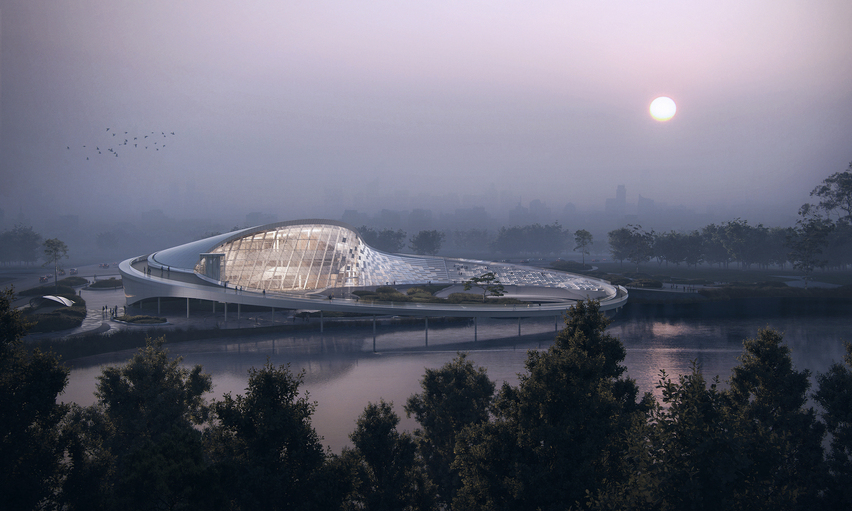 According to the studio, “TCM stresses the harmony and correspondence between humans and nature, believing humanity is a component of the entire nature which is constituted by yin and yang in dualism.”
According to the studio, “TCM stresses the harmony and correspondence between humans and nature, believing humanity is a component of the entire nature which is constituted by yin and yang in dualism.”
Perforated Aluminium Facade
Overlooking the river the project once complete will have its main entrance on the west side. Further, the building is wrapped in punctuated aluminum panels to protect the interiors from the scorching sun and offer cool air to enter the building through perforations.
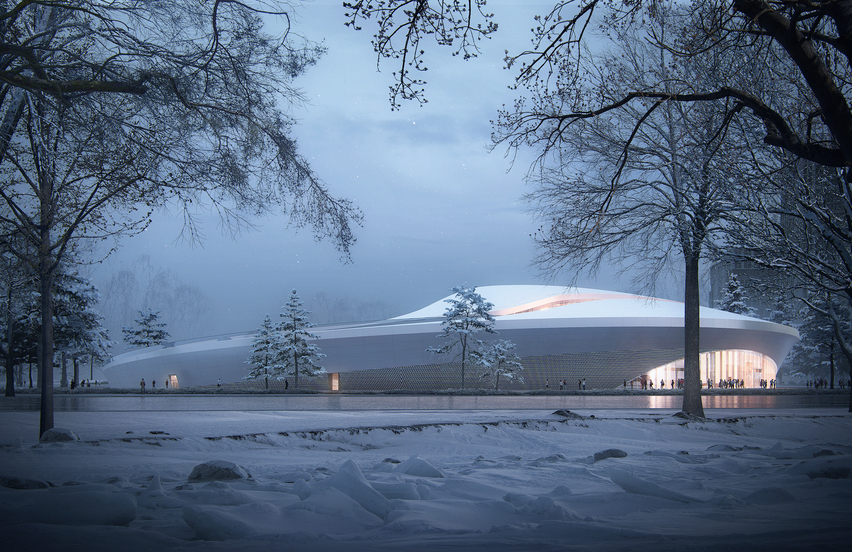
The eastern part of the building will be created in a double-curved glass curtain wall and faces the lake. Nature will enter the interiors of the building through its glass facade.
Also Read: An Archive of Circular Design, this Museum’s Facade is Made of 200,000 Plastic Bottles | MoSA
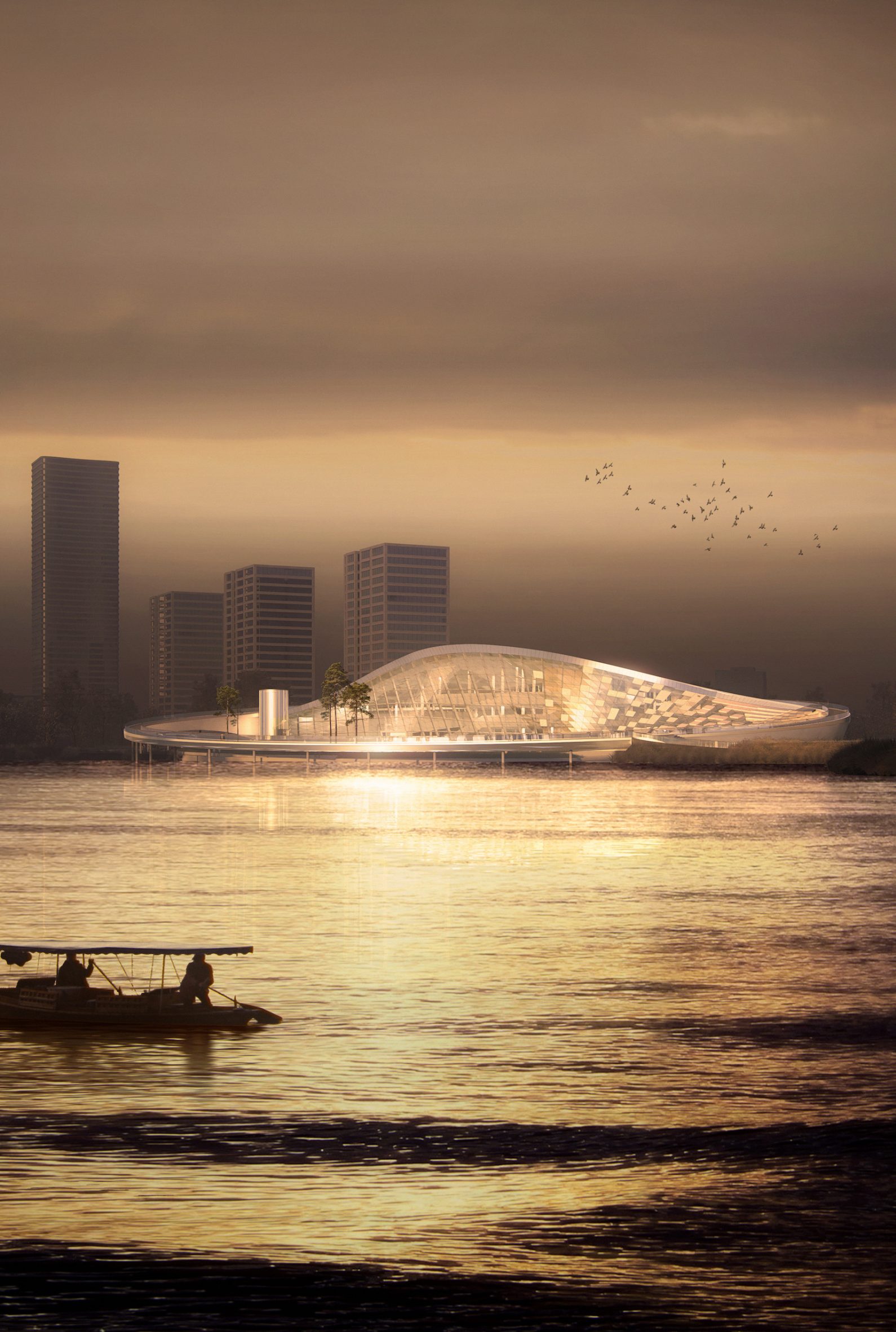 The firm drew inspiration from the yin-yang symbol or Taiji diagram to craft the design of the museum. The project also looks like the city flower of Chengdu, the hibiscus. On seeing from a distance, it looks like a hibiscus flower floating on the water. The project sits on the lakeside gracefully with its giant petals gradually unfolding. Each petal of the flower-like structure is a group of exhibition halls.
The firm drew inspiration from the yin-yang symbol or Taiji diagram to craft the design of the museum. The project also looks like the city flower of Chengdu, the hibiscus. On seeing from a distance, it looks like a hibiscus flower floating on the water. The project sits on the lakeside gracefully with its giant petals gradually unfolding. Each petal of the flower-like structure is a group of exhibition halls.
What does it Comprise?
The building will have an auditorium, an entry hall, an exciting and interactive exhibition area, main public spaces, and a dining area that will be positioned on the ground level. The first and second floors contain exhibition and workshop spaces. The basement covers the parking and utility spaces that are connected with an outdoor sunken plaza designed to host several public activities.
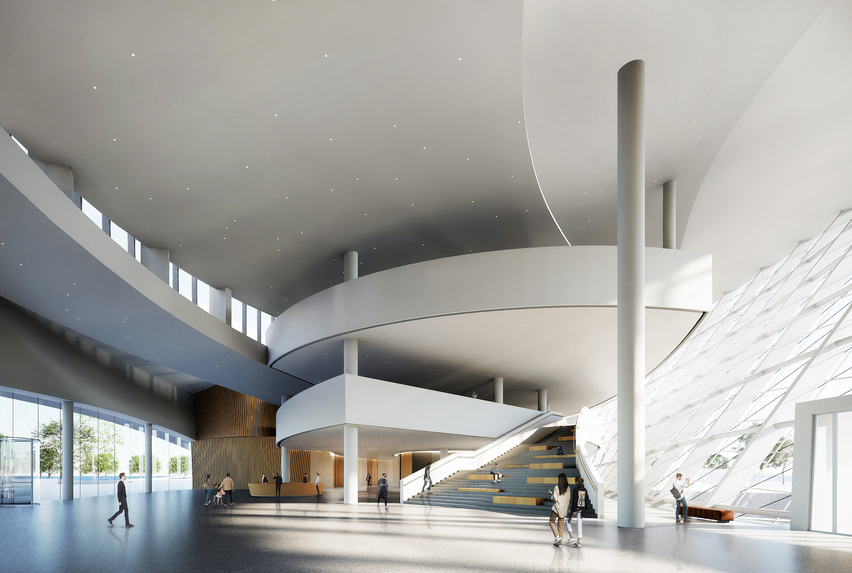 The artificial landscape of the museum is also created and will be opened to the public 24 hours a day and seven days a week. This area will be planted with seasonal TCM shrubs and herbs to educate visitors.
The artificial landscape of the museum is also created and will be opened to the public 24 hours a day and seven days a week. This area will be planted with seasonal TCM shrubs and herbs to educate visitors.
Project Details
Project Name: Tianfu Museum of Traditional Chinese Medicine
Project Location: Pengzhou, Sichuan
Building area: 13,000?
Project Type: Architecture Design, Interior Design, Landscape Design
Project time: 2020.03 - now
Owners: Pengzhou Planning and Natural Resources Bureau, Pengzhou State-owned Investment Co., Ltd.
Architect in charge: Lu Yun
Design Team: He Fan, Xu Jiandan, Li Aidong, Liu Bin, Rong Dian, Lv Chenyu, Zhan Ziqi, Cheng Shiyun, Fu Yao
Curtain Wall Design Consultant: Chengdu Jili Creative Curtain Wall
Structural Design Consultant: iStructure
Architectural construction drawing design: China Southwest Architecture Design and Research Institute
Architectural Visual Expression: Addiction Studio, MUDA Muda Architecture
Source: http://www.muda-architects.com.
Keep reading SURFACES REPORTER for more such articles and stories.
Join us in SOCIAL MEDIA to stay updated
SR FACEBOOK | SR LINKEDIN | SR INSTAGRAM | SR YOUTUBE
Further, Subscribe to our magazine | Sign Up for the FREE Surfaces Reporter Magazine Newsletter
You may also like to read about:
Farshid Moussavi- The Architect Behind Museum of Contemporary Art- Bags Jane Drew Prize 2022
An Ephemeral Inflated Installation Covers The Sacred Art Museum Courtyard In Bilbao | Martillo Neumatico | Spain
And more…