
Raj and Devika Khosla of The Works Interiors have recently designed their home- Treetops in Delhi. Both ace designers give exclusivity to the interiors by incorporating amazing bespoke furniture pieces. Spread over an area of 1800 sq ft, the three-bedroom home echoes the personality and choices of the designers. SURFACES REPORTERS (SR) collected more interesting details about the project from Devika. Scroll down to read:
Also Read: This Low Cost, Fireproof, Bug-Proof, Eco-Friendly, and DIY-Friendly Home is Made from Air Concrete |DomeGaia | Hajjar Gibran
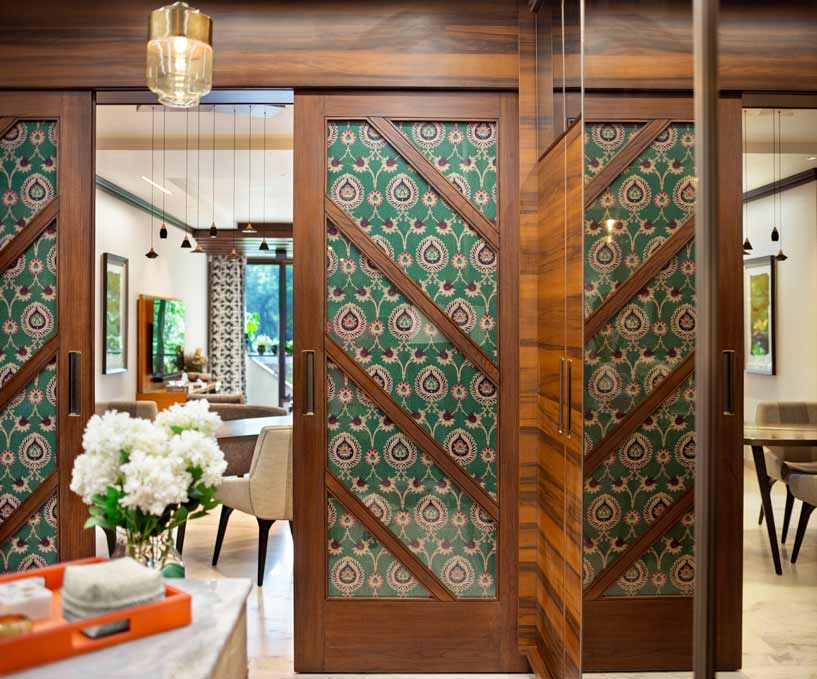 A designer’s home is one of the most challenging places to shape, especially when there are two designers. Reminiscing the days when a lack of options for furniture pieces led to the establishment of their design studio ‘The Works Interiors’, the designer duo at TWI, Raj and Devika Khosla, manifest their new home as an extension of their personalities and choices.
A designer’s home is one of the most challenging places to shape, especially when there are two designers. Reminiscing the days when a lack of options for furniture pieces led to the establishment of their design studio ‘The Works Interiors’, the designer duo at TWI, Raj and Devika Khosla, manifest their new home as an extension of their personalities and choices.
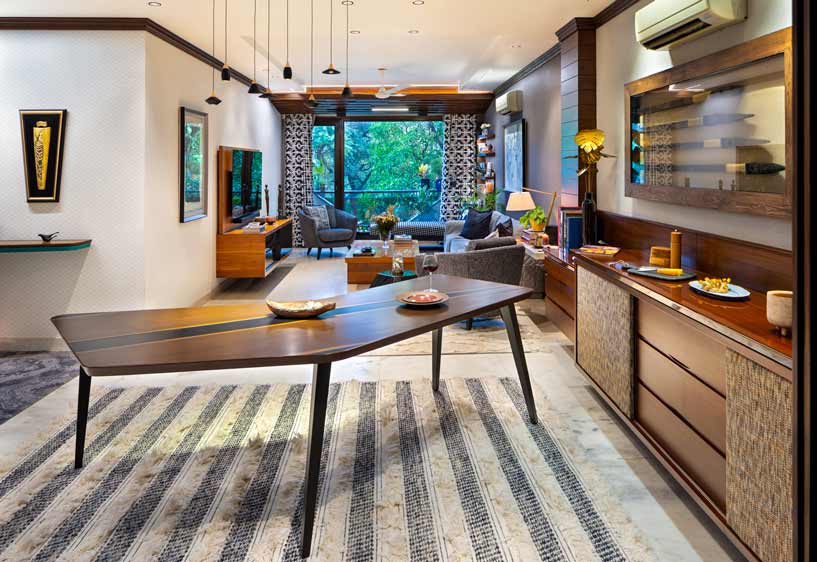 Why Dubbed Treetops?
Why Dubbed Treetops?
TWI comes to a full circle with this 1800 sqft home, starting from the founder’s first home to this new home, aptly called Treetops, where endless visuals of the tops of trees, along with the chirping of the birds, seep indoors through large windows and the balconies.
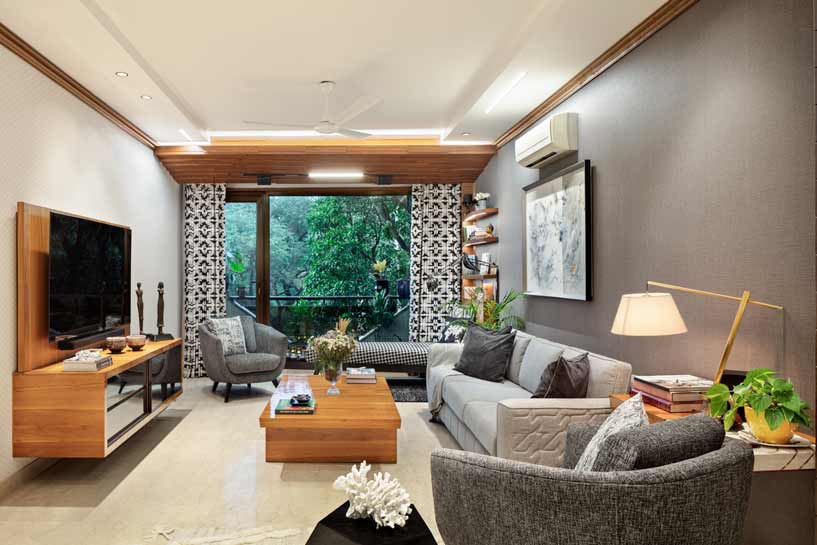 A Peaceful Haven
A Peaceful Haven
Located on the 2nd floor of a luxurious apartment in Delhi, beside a park with lush green trees, the residence is home to a small family of three and their golden retriever. Carrying the narrative of their establishment and work ethos forward, and staying true to the idea of a home as a haven that radiates calmness, Treetops is handcrafted with a lot of love- for travel, the ocean, books, and family, all of which emanate from manifold design elements in this residence.
The spatial layout of this three-bedroom home is an open plan barred from any forms of visual or physical partitions, where the furniture and decor layout demarcates the space based on functionality.
Use of Monochromatic Palette
The material and the colour palette of this home uniquely distance itself from any trends and instead chooses to exhibit a neutral grey palette as an ode to the vast green visuals of the outside. However, to avoid a monotonous aesthetic, the space is endowed with an array of textures in the same hues that manifest a dynamic space.
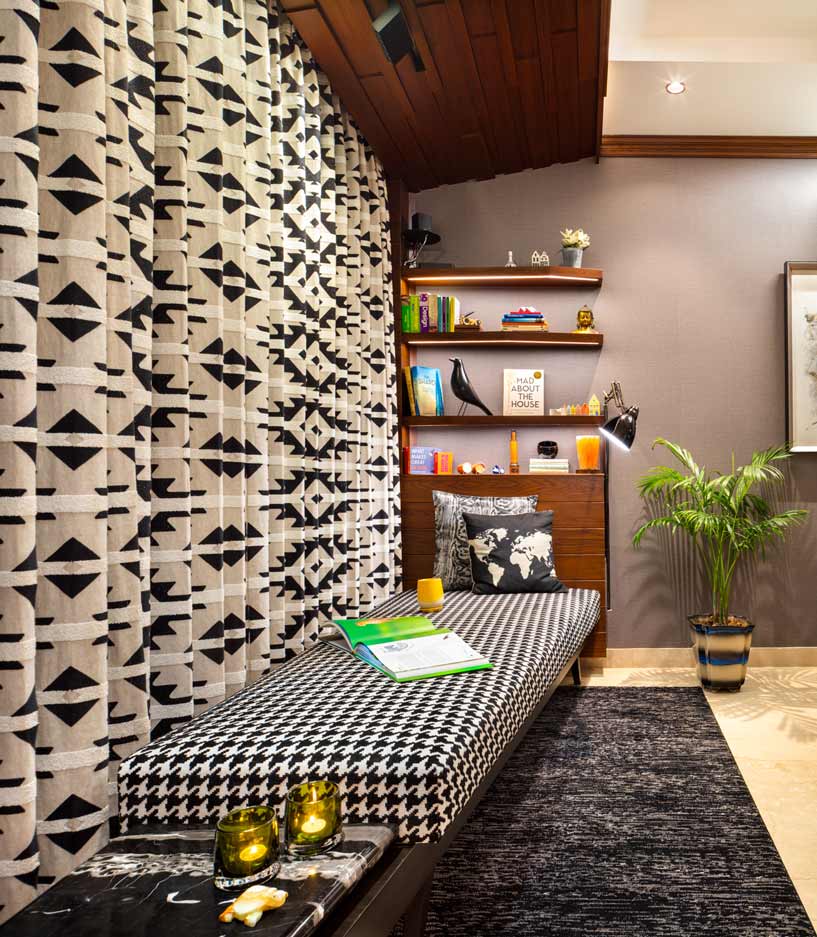
The living room encompasses the family space and the dining, and hone a variety of seating arrangements, in shades of the same colour pepper the living space; right from the sofa in a soft grey to the pair of lounge chairs in a deep grey and a lounging bench in a black and white houndstooth pattern add character and dynamics to the visual palette.
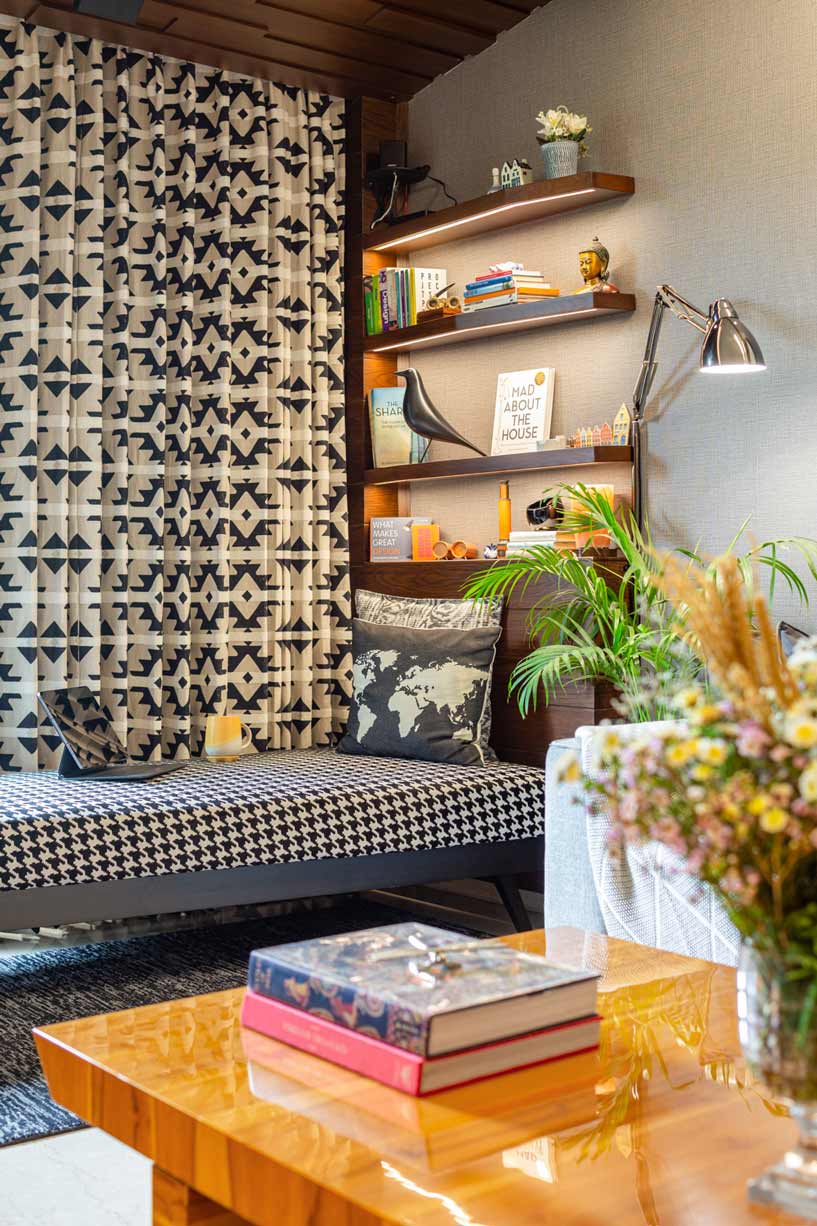 All the upholstery is curated from pet-friendly fabrics that ensure easy maintenance and are in accordance with the family's beloved four-legged member. Strategically positioned by the window, the bench is an ideal place to curl up with a book, enjoy a short nap and gaze at the beautiful greens. Keeping this aspect in mind, the open shelves in the back exhibit the books and memorabilia, adding another layer of personalisation to the home.
All the upholstery is curated from pet-friendly fabrics that ensure easy maintenance and are in accordance with the family's beloved four-legged member. Strategically positioned by the window, the bench is an ideal place to curl up with a book, enjoy a short nap and gaze at the beautiful greens. Keeping this aspect in mind, the open shelves in the back exhibit the books and memorabilia, adding another layer of personalisation to the home.
Also Read: The Works Interiors Fashions A Contemporary Delhi Home Where Touches of Traditional Shine Through | Casa K
Eco-Friendly Materials
Natural materials like wood and stone add warmth, while effortlessly juxtaposing the overall tonality to build a joyous, relaxing, and comfortable home. The slanted ceiling in oakwood with elegant lighting detail over this bench adds drama to the simplistic space and cleverly conceals the channels of the alluring Aztec printed curtains that add dimension to the room and visually draw attention. Further, the television unit and the centre table in natural oakwood balance the neutrality of the space.
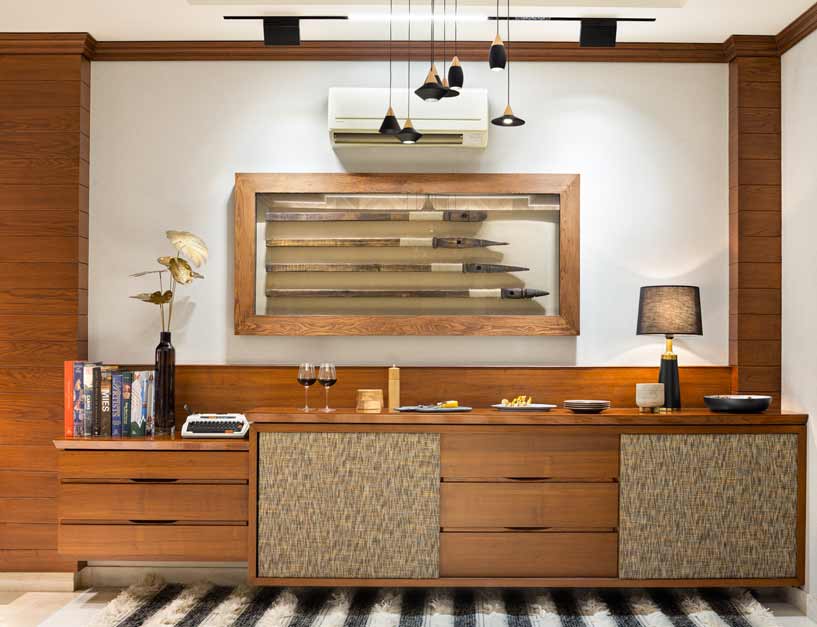
All the furniture is bespoke, made from kiln-dried oakwood that is sourced sustainably and is handcrafted by an adept team of local artisans, showcasing the fundamental TWI ideology where every piece of furniture is realised as an heirloom piece that can be inherited by future generations. For instance, the wave console placed by the entrance is inspired by the form of waves and the surfboard. It renders the colours of the ocean into the home of a family of passionate scuba divers. The sleek shape is representative of the ups and downs of life and the sea - strong yet calm, steady yet yielding, subtle-yet beautiful and the movement of a surfer who learns to tackle the waves without losing focus.
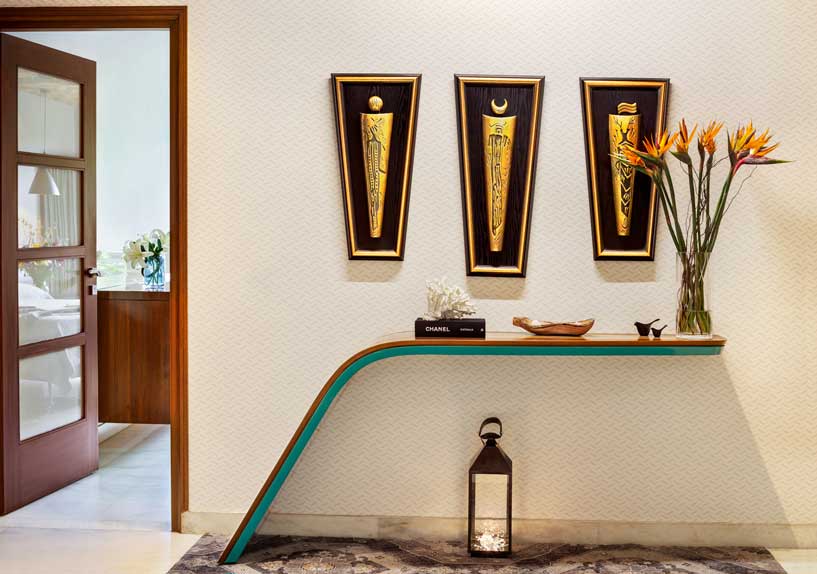
The bespoke customised console is handcrafted by adept artisans and sits fixated on a designated wall, one inch above the floor. This detail enables rugs and carpets to easily slide under it for a cohesive look. Staying conscious of the environmental impact, the timber for the console is sustainably sourced and a restored veneer is used to furnish the wood.
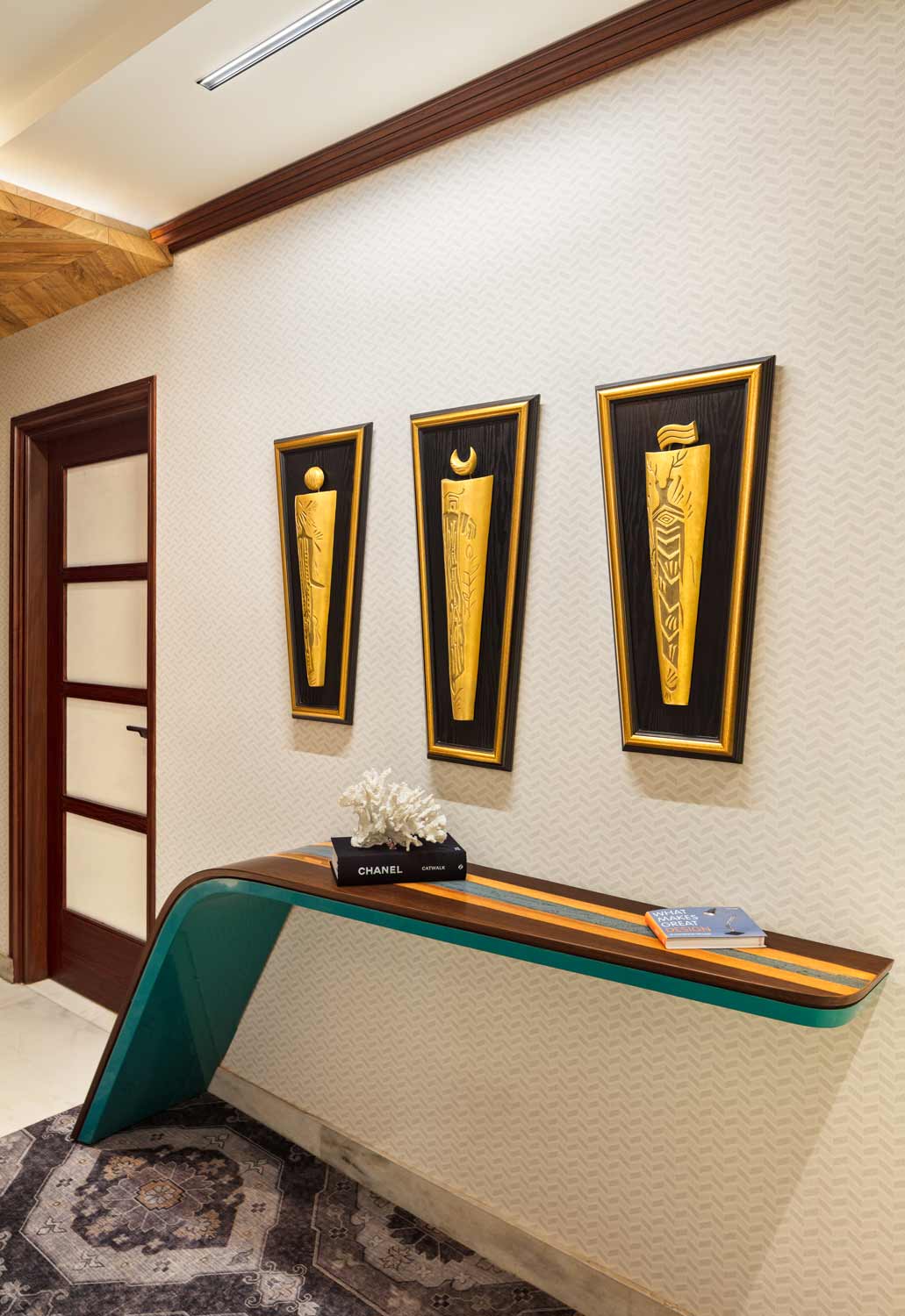 The materiality of this piece, the veneer and the blue underbelly are an ode to the ocean. The former with its beautiful layers and grain patterns analogous to the waves, and the latter is a nostalgia for the turquoise of the Maldivian seas.
The materiality of this piece, the veneer and the blue underbelly are an ode to the ocean. The former with its beautiful layers and grain patterns analogous to the waves, and the latter is a nostalgia for the turquoise of the Maldivian seas.
Each Design Element Weaves A Story
The conjoining dining space is a love story crafted in wood. Every piece of furniture narrates a story while being designed with a perfect balance of aesthetics, comfort and functionality. The walls of the third bedroom converted into a walk-in closet, have been broken down and replaced with sliding doors to make way for a spacious living and dining area.
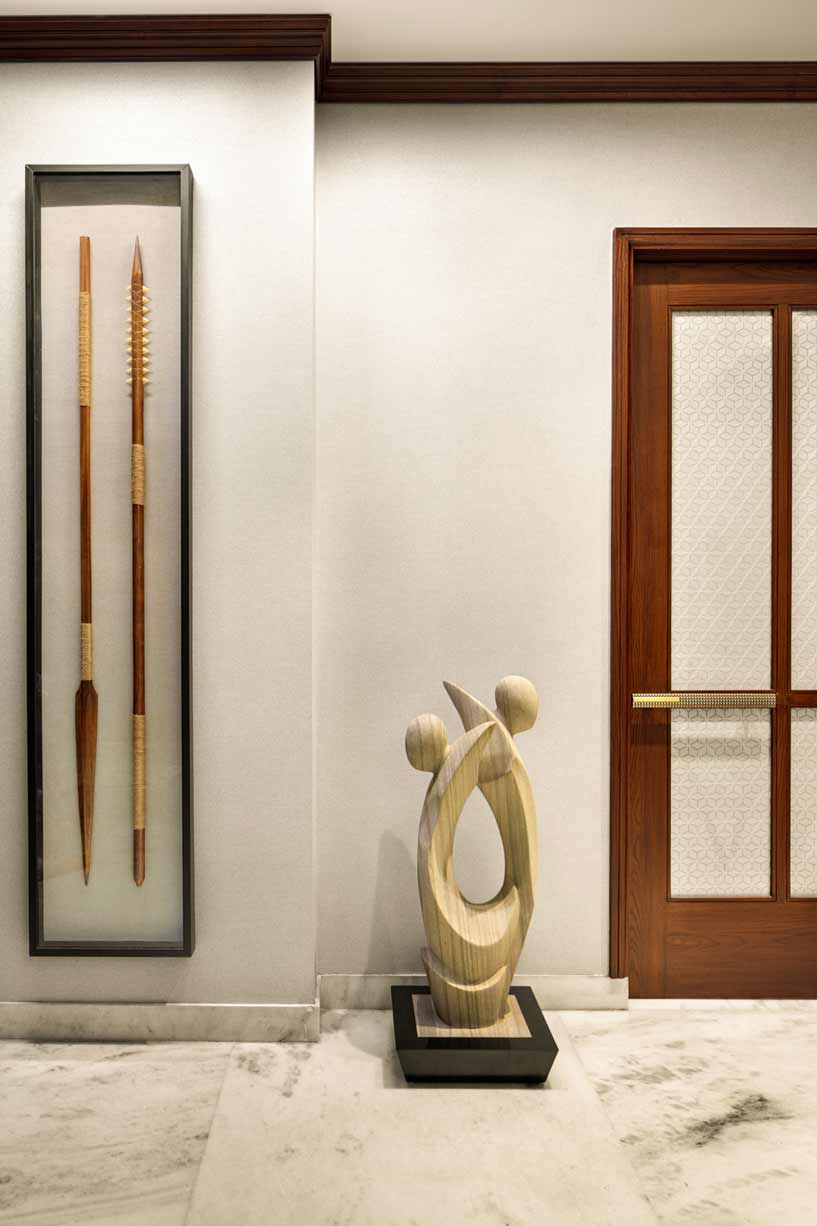 The service table adorns beautiful veneers and demonstrates exquisite craftsmanship. Exquisite pieces of old spearheads are framed as an art piece over the cabinetry.
The service table adorns beautiful veneers and demonstrates exquisite craftsmanship. Exquisite pieces of old spearheads are framed as an art piece over the cabinetry.
Dining Table or A WFH Desk?
The dining table in the form of a boomerang is designed as the focal point of the congregation, transforming into a work-from-home desk.
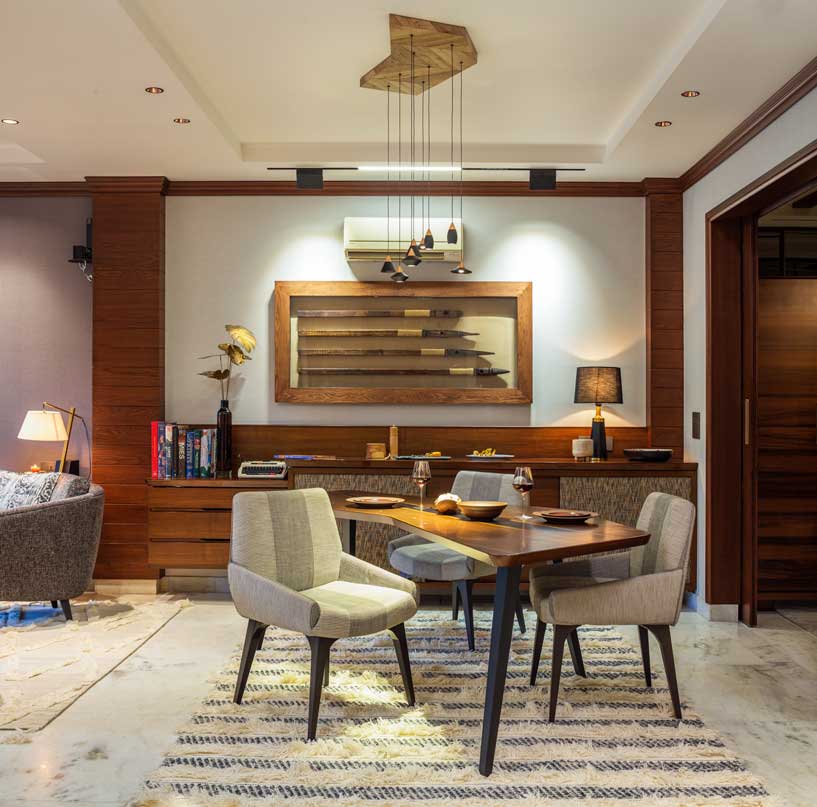 This unique table rests on a four-legs, leaving one end as a cantilever. Built-in oakwood that was sustainably sourced, the table stands on stained black legs and accommodates up to six chairs. The matt melamine finish on the top retains the burnt spots in the centre of the veneer that was executed to achieve a burnt dark grey look. The texture of the grains further accentuates the character of the oakwood table.
This unique table rests on a four-legs, leaving one end as a cantilever. Built-in oakwood that was sustainably sourced, the table stands on stained black legs and accommodates up to six chairs. The matt melamine finish on the top retains the burnt spots in the centre of the veneer that was executed to achieve a burnt dark grey look. The texture of the grains further accentuates the character of the oakwood table.
Also Read: Studio Ma:Ya Transformed A Conventional Delhi Home into a Classy, Contemporary Haven | Aashirwad Residence
Luxurious Walk-in Wardrobe
The walk-in wardrobe is a luxe haven made of tall storage spaces with sliding shutters, that are clad with large tinted mirrors to create an illusion of an elaborate space efficiently. Adding a pop of colour to the space is the tropical printed wallpaper which is reminiscent of the family’s love for the ocean and the beach.
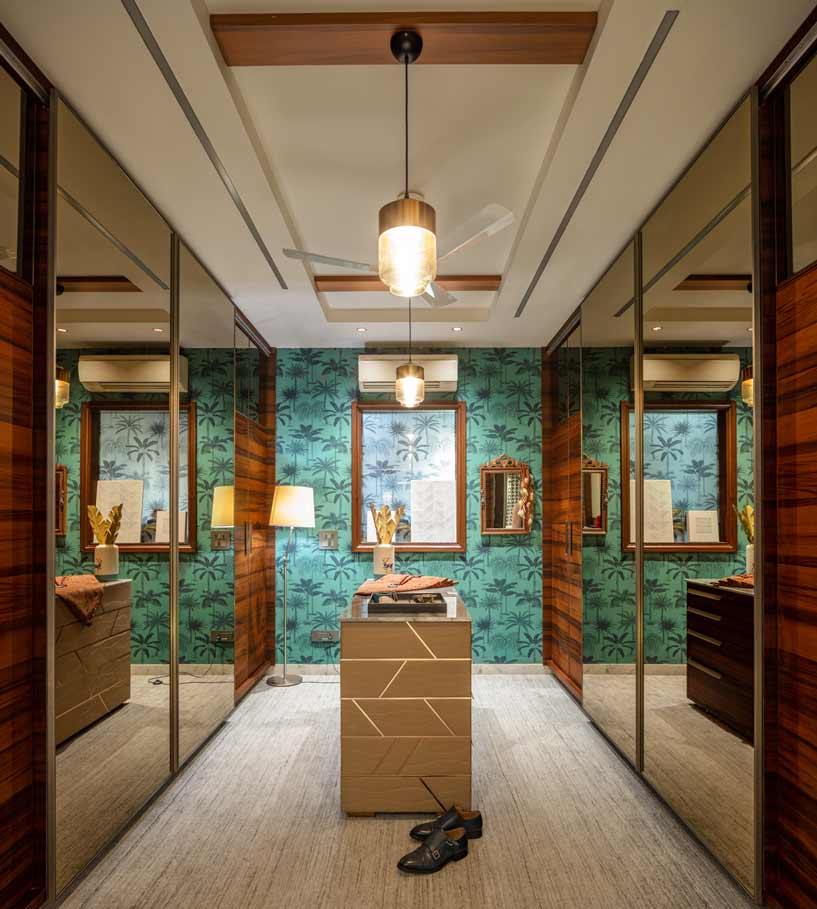 A centre island unit has customised drawers for trinkets, jewellery and other miscellaneous items, thereby exhibiting the designers’ need to craft a space for minimal clutter. The sliding doors to the space have a captivating fabric sandwiched between glass panels in a signature TWI style.
A centre island unit has customised drawers for trinkets, jewellery and other miscellaneous items, thereby exhibiting the designers’ need to craft a space for minimal clutter. The sliding doors to the space have a captivating fabric sandwiched between glass panels in a signature TWI style.
Serene Bedroom
The master bedroom inherits the serene theme of the home, further accentuated with a beautifully patterned wooden ceiling.
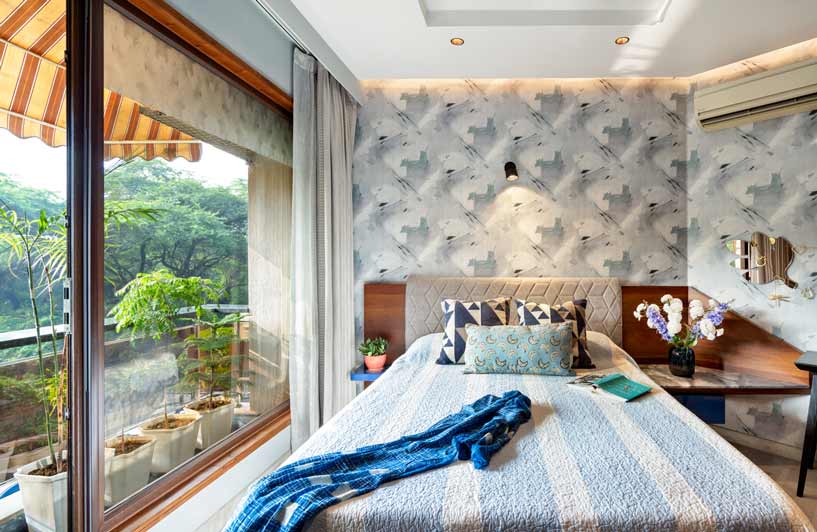
The light grey palette makes a welcoming place to rest after a long day. Playing with texture in the same shade, through curtains, rugs and the upholstery of the headboard, the designers manifest a space that is bathed in detail yet understated.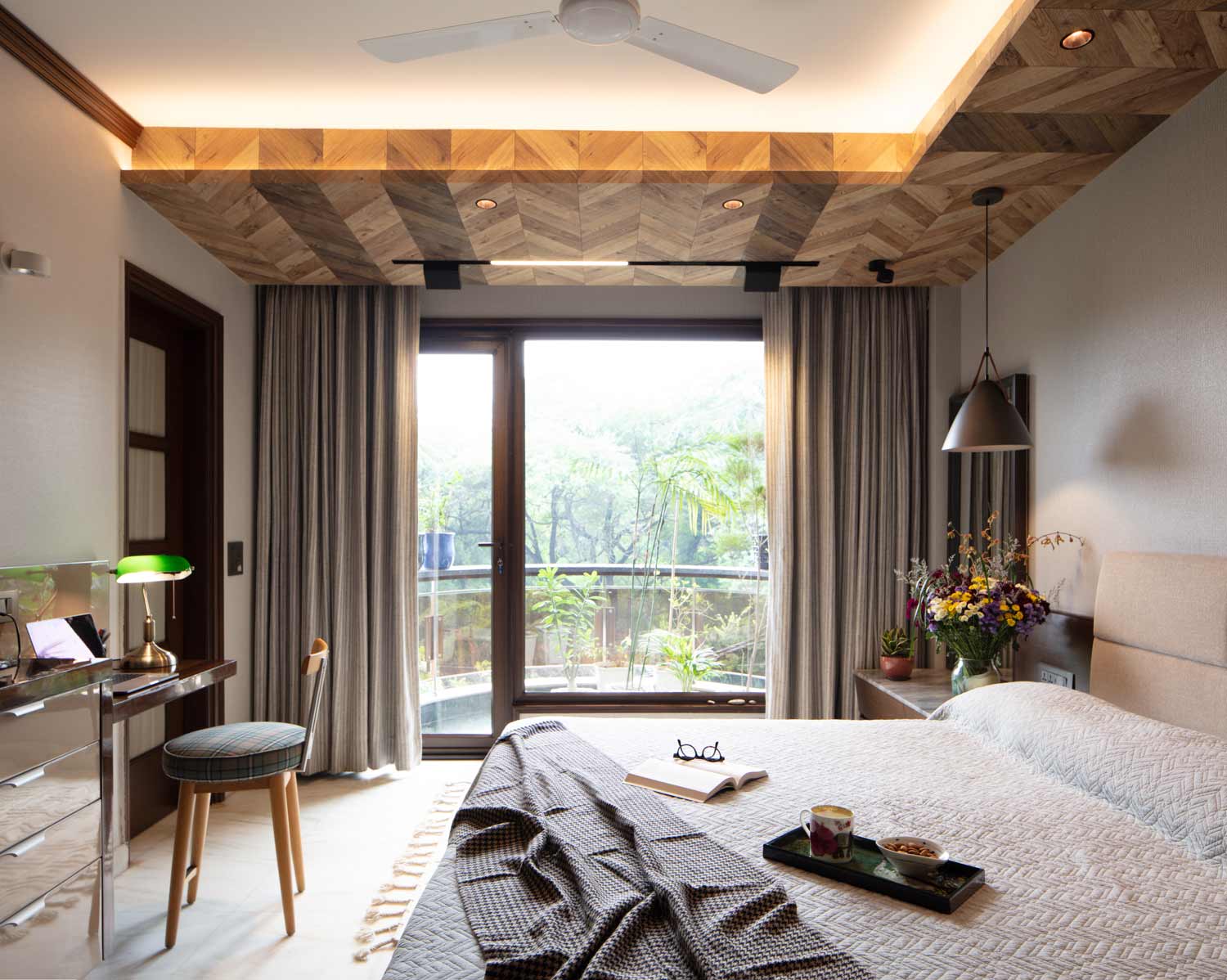 Utilising the best of the space, the daughter’s bedroom is angular in shape, yet cosy by accommodating a queen-size bed that sits adjacent to a large window. Adequate storage and a bookshelf display her prized book collection.
Utilising the best of the space, the daughter’s bedroom is angular in shape, yet cosy by accommodating a queen-size bed that sits adjacent to a large window. Adequate storage and a bookshelf display her prized book collection.
Project Details
Typology: Apartment
Name of Project: Tree Tops
Location: New Delhi
Name of Client: Devika and Raj Khosla
Name of Client’s Firm: The Works Interiors
Principal Architect/Designer: Devika & Raj Khosla
Design Team: The Works Interiors
Site Area (sq ft & sq m): 1800 Sq.Ft.
Photographer: Andre Fanthome – Studio NAC
Styling: Devika Khosla
Products / Vendors
Glass exterior windows: Saint Gobain Toughened
Sanitary ware / Fittings: Kohler
Flooring: Italian Marble and Indian White Marble
Furnishings: Pure, Floor & Furnishings, D-Decor
Carpets and Rugs: Katti Carpets
Kitchen: Modular
Appliances: Siemens
Furniture: Bespoke by TWI
Wardrobes: Bespoke by TWI
Air Conditioning: Split AC Daikin
Lighting: Leolux
General
Paint: Asian Paints Velvet Touch Finish and customized wallpaper
Arts / Artefacts: Clients own
Elevator: Schindler
Consultants
Electrical: TWI
Landscape: Neha Agarwal

Keep reading SURFACES REPORTER for more such articles and stories.
Join us in SOCIAL MEDIA to stay updated
SR FACEBOOK | SR LINKEDIN | SR INSTAGRAM | SR YOUTUBE
Further, Subscribe to our magazine | Sign Up for the FREE Surfaces Reporter Magazine Newsletter
You may also like to read about:
An Eclectic Ridge View Home That Echoes The Passions of Its Lively Inhabitants | The Works Interiors | New Delhi
This Delhi Home Features Sun-Filled Interiors, Natural Materials and Sober Colour Palette | AKDA
And more…