
Conceptualized and designed by Krishnakant Parmar and Vipuja Parmar of UA Lab, this project is a corporate office for a developer in Ahmedabad. Positioned in an upcoming residential area of Ahmedabad and surrounded by dense urban fabric, the project stands out owing to its distinctive architectural features. SURFACES REPORTER (SR) has received more info about the project from the design team. Scroll down to read:
Also Read: Exposed Red Brick Wall With Butterfly Roof Accentuates The Raw Beauty Of This Tapered House in Chandigarh | Studio Mohenjodaro
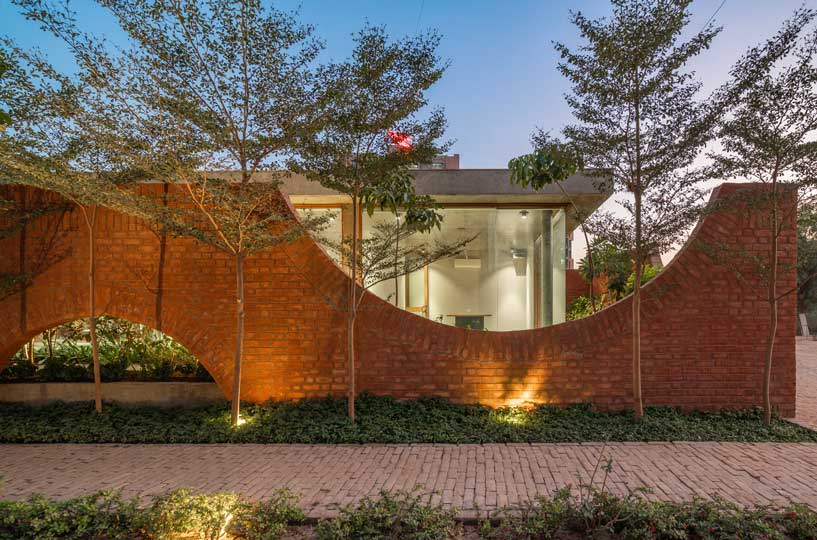 The area where the office lies has ongoing construction sites all around. Presently, the site area experiences lots of unwanted noise with the movement of heavy vehicles all around the day.
The area where the office lies has ongoing construction sites all around. Presently, the site area experiences lots of unwanted noise with the movement of heavy vehicles all around the day.
Layers To Reduce Noise Pollution
Conceptually, the project intended to create layers of spaces enveloping the main built- mass. These layers are envisioned as buffers to create climatically comfortable inner spaces.
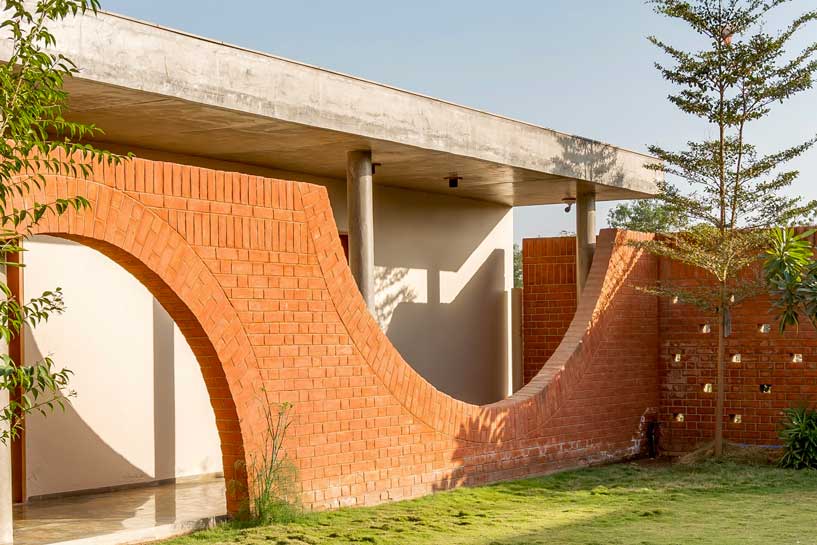
“We have designed a grand Entrance with free-standing walls. A double height volume open to the sky is created at the entrance. The double-height volume contrasts with single-height internal spaces. This creates an interesting spatial disparity within the space at the entrance level,” tells Vipuja Parmar.
Exposed Brick Wraps The Exterior
For the external Facades, the layers are modified to envelopes of Brick walls open to the sky. The Brick wall acts as a Light edge externally. Internally, the built mass opens up into a centric courtyard.
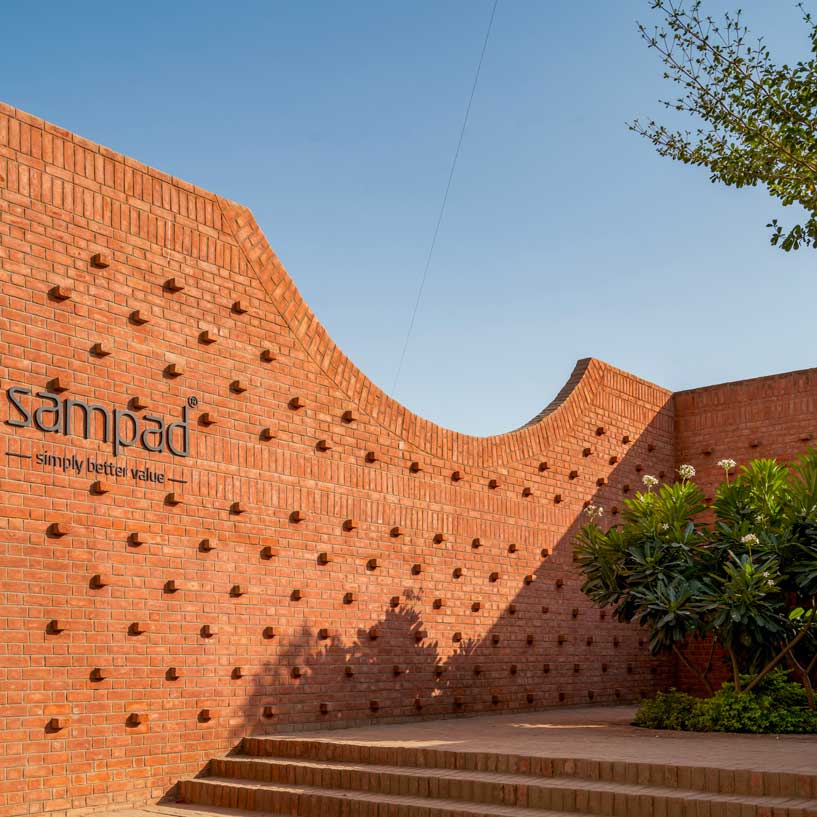
The courtyard is also enveloped or wrapped with the Brick wall around.
Upward and Inverted Arches
The brick wall enveloping the courtyard also contains openings designed on the South and West sides to escape the harsh sunlight. The openings are designed as upright and inverted arches.
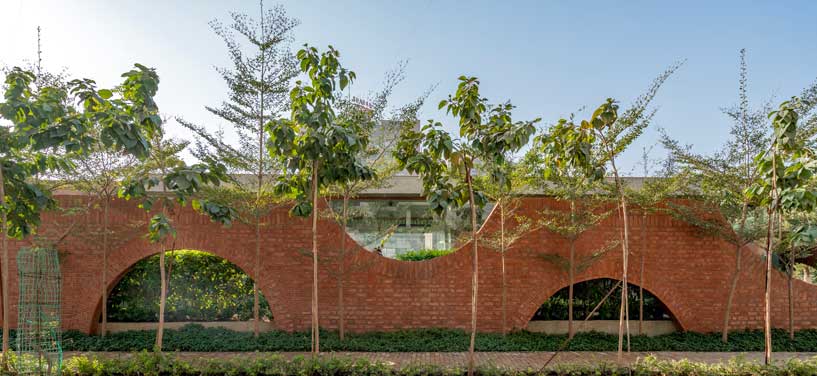 The composition of these arches creates an interesting edge condition. Interesting patterns of light and shadow are created on the internal solid wall and the floor of the corridor, all around the day. The play of light and shadow creates a dynamic effect in the internal spaces.
The composition of these arches creates an interesting edge condition. Interesting patterns of light and shadow are created on the internal solid wall and the floor of the corridor, all around the day. The play of light and shadow creates a dynamic effect in the internal spaces.
Also Read: Exposed Brick and Concrete Emphasizes The Exterior of This Distinctive Residence in Tamil Nadu | Murali Architects
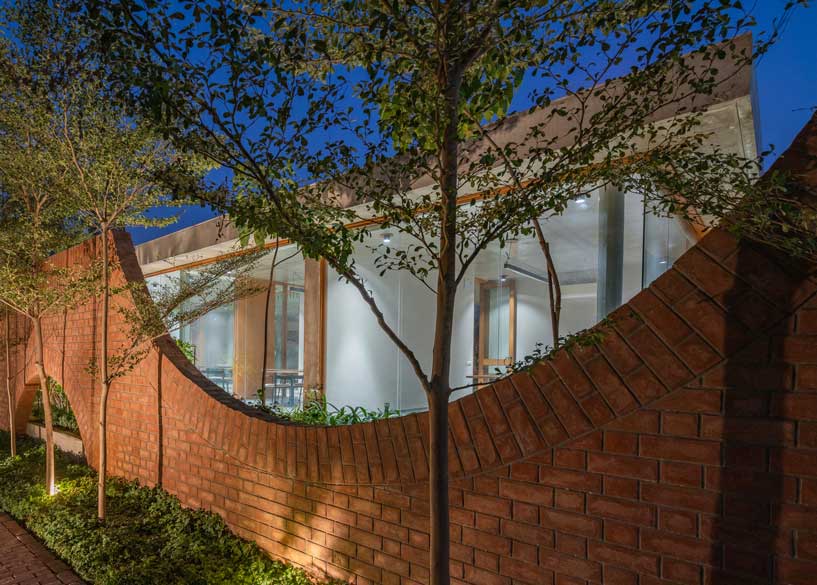
Courtyard Joins The Internal Spaces With Outer Greenery and Sky
All the working spaces are then articulated around an Internal courtyard. Each space is buffered by a Light edge on the outer side and internally, opens into a Courtyard. The central courtyard plays a dual role to connect the internal spaces and realize it simultaneously, connecting with the green and the sky.
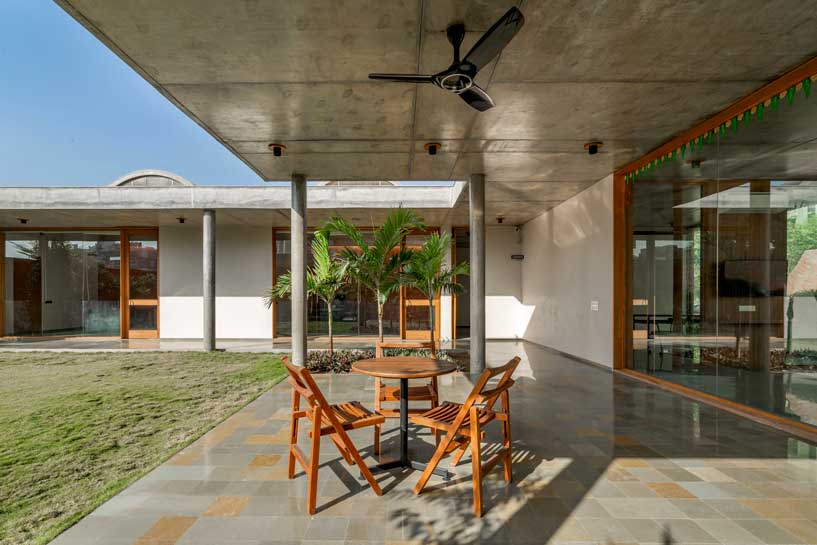
The courtyard and the Light edge help to create a sufficient buffer for the peaceful working of the internal spaces.
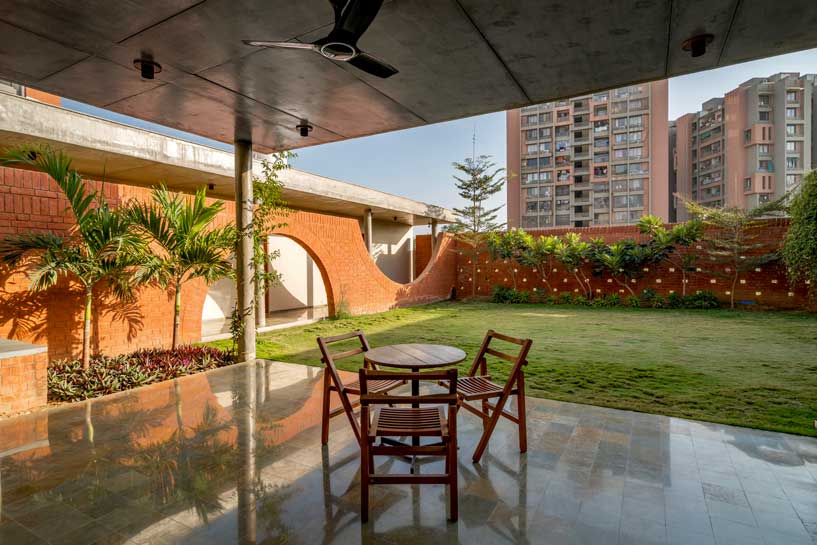 The courtyard is surrounded by corridors and deep verandah spaces. The verandah space is widely used during different times of the day for informal meetings. The seating space designed in the verandah provides a respite from the heat. It also gives an interesting view of the corridor with upright and inverted arches followed by the play of light and shadow, throughout the day.
The courtyard is surrounded by corridors and deep verandah spaces. The verandah space is widely used during different times of the day for informal meetings. The seating space designed in the verandah provides a respite from the heat. It also gives an interesting view of the corridor with upright and inverted arches followed by the play of light and shadow, throughout the day.
Material Palette
The exposed Brick wall is used with an exposed RCC finish. The firm used natural stone for flooring. The interiors showcase the wood and veneer furniture finished with natural hues to offer a serene and raw experience to the entire space.
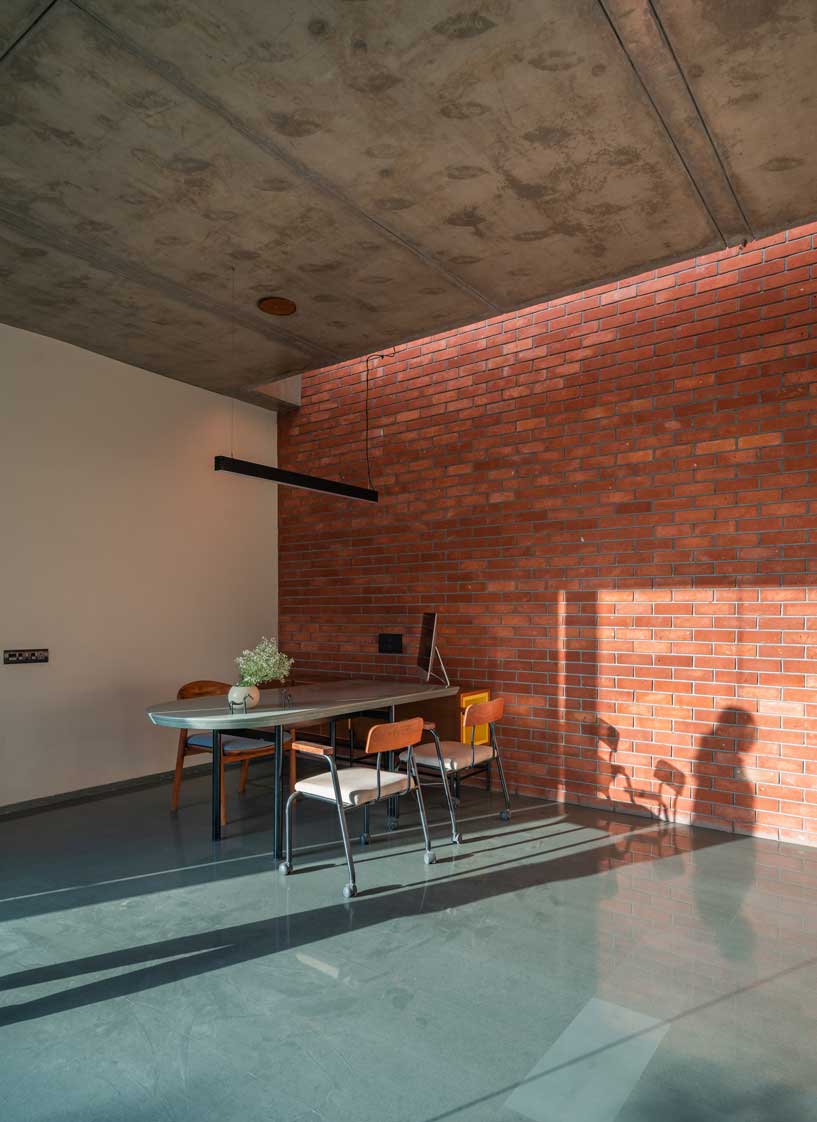
Project Details
Project Name: The Brick Wrap
Project type: Architecture and Interior Design of an Office
Office Name: UA Lab (Urban Architectural Collaborative)
Firm Location: Ahmedabad
Completion Year: 2021
Gross Built Area: 4100 sq ft
Project Location: Ahmedabad, India
Program / Use / Building Function: Corporate office
Lead Architects: Krishnakant Parmar, Vipuja Parmar
Design Team: Krishnakant Parmar, Vipuja Parmar, Parth Mistry, Bageshri Thakar
Structural Consultant: Hrushikesh Patel
Civil Work: Prashant Prajapati
Photo Credits: Maulik Patel / Inclined Studio
Products and Materials
Autodesk: Autocad LT
Trimble Inc: SketchUp
Daikin: Highwall Split AC
Havells: Linear Light
Asian Paints: Wall Paints
Legrand: Switches
Range-Lite: COB
Rangelit: Rangelite
About the Firm
UA Lab is a design firm founded in 2014 by Krishnakant Parmar and Vipuja Parmar. At UA Lab, the firm holds a keen interest in the design of community spaces. They try to understand people, their ways of living and their expectations. They use them as opportunities for placemaking. The design approach is always focused on the basic questions of scale, proportions, character, spaciousness, daylight, ventilation, and climatic comfort in the built environment. These aspects inform their conceptual positions and guide their design process. The design process is all about creating synchronization between innovation; humane spaces and ambitious requirements.
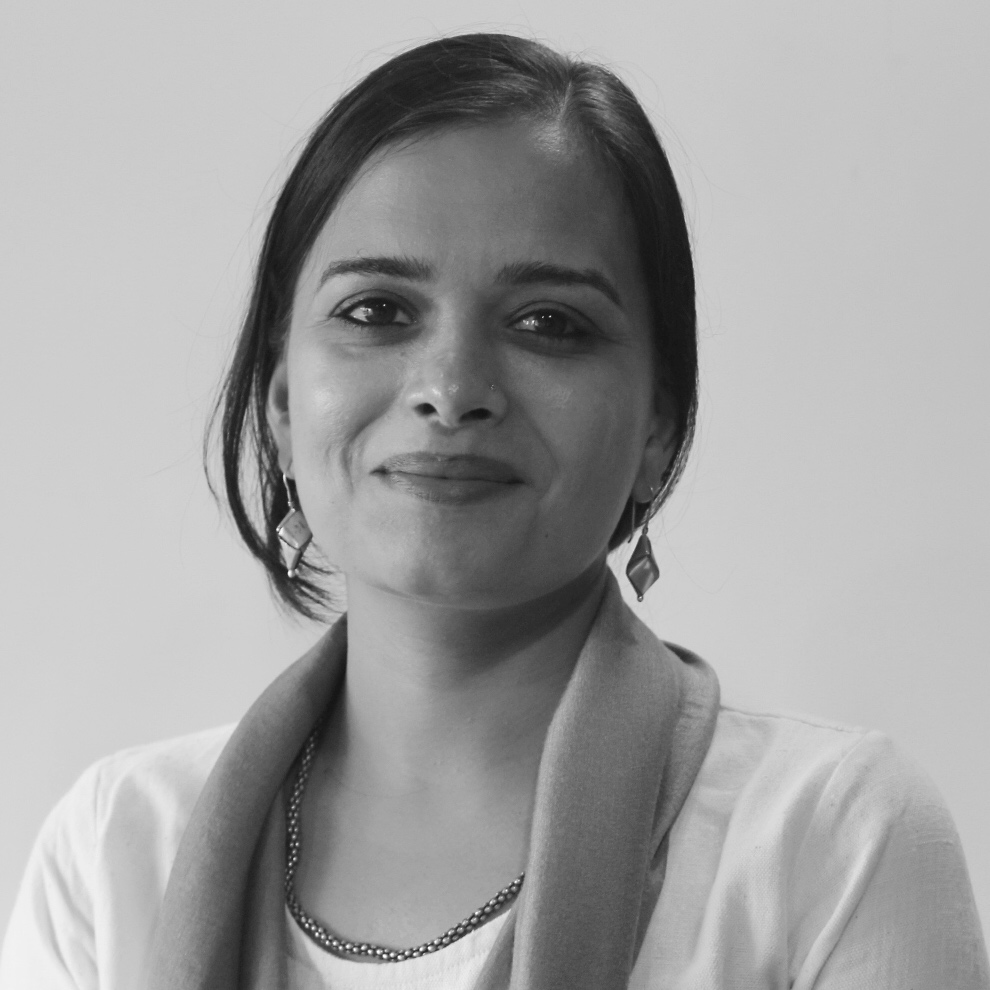
Vipuja

Krishnakant
Keep reading SURFACES REPORTER for more such articles and stories.
Join us in SOCIAL MEDIA to stay updated
SR FACEBOOK | SR LINKEDIN | SR INSTAGRAM | SR YOUTUBE
Further, Subscribe to our magazine | Sign Up for the FREE Surfaces Reporter Magazine Newsletter
You may also like to read about:
Brick and Exposed Concrete Creates A Warm, Sustainable and Homely Family Nest in Gujarat | Aangan Architects | Samruddhi
Exposed Brick Work With Earthy Toned Palette Features This Advocates’ Office | Studio Infinity |Pune
and more…